Richard and Pamela Pearse realised they had the ideal build plot in their very own back garden. With help from Oakwrights, they created a beautiful, energy-efficient oak frame home.
In terms of the finishes, a low-maintenance self-coloured render was specified for the exterior, and works in harmony with the timber boards that have been used to clad portions of the upper storey.
Red roof tiles complement those of their previous house, right next door, which was a stipulation of the planning consent. Composite windows, which feature sleek aluminium cladding on the outside and characterful wood internally, complete the look.
- NamesRichard & Pamela Pearse
- Type of projectSelf build
- Construction method Oak frame & structural insulated panels
- House size200m²
- Project cost per m2£2,643
- Current value£695,000
Inside, the dwelling is just as impressive. A neutral colour palette accentuates the characterful exposed oak beams, and limestone flooring has been laid throughout the ground floor. The modern, open-plan layout is the perfect fit for the pair’s lifestyle.
Inside, the dwelling is just as impressive. A neutral colour palette accentuates the characterful exposed oak beams, and limestone flooring has been laid throughout the ground floor. The modern, open-plan layout is the perfect fit for the pair’s lifestyle.
Ground floor:
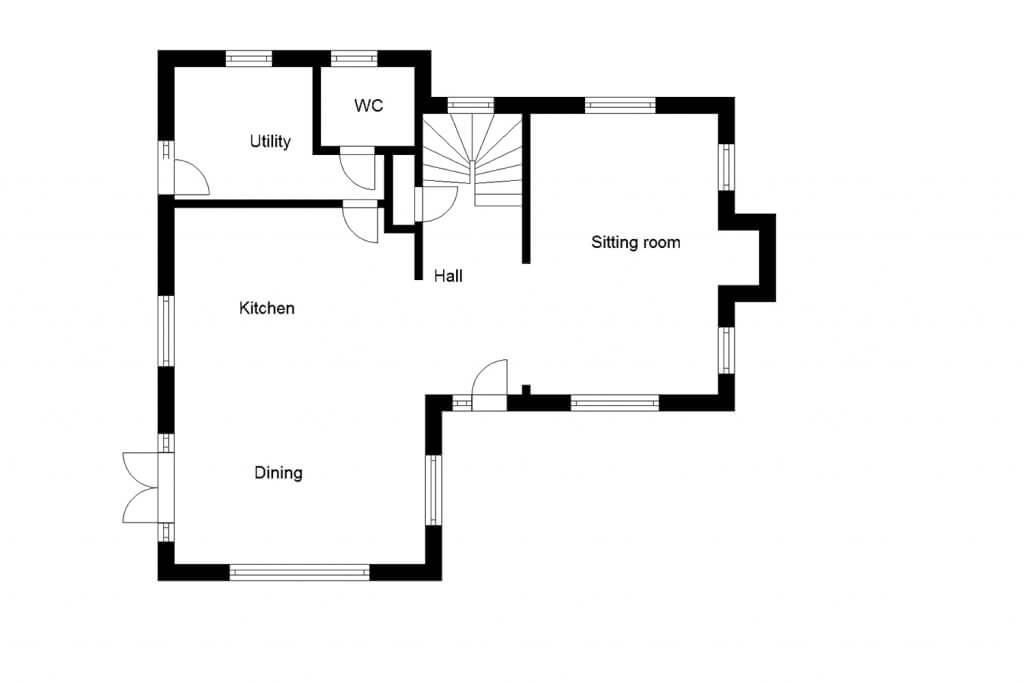
First floor:
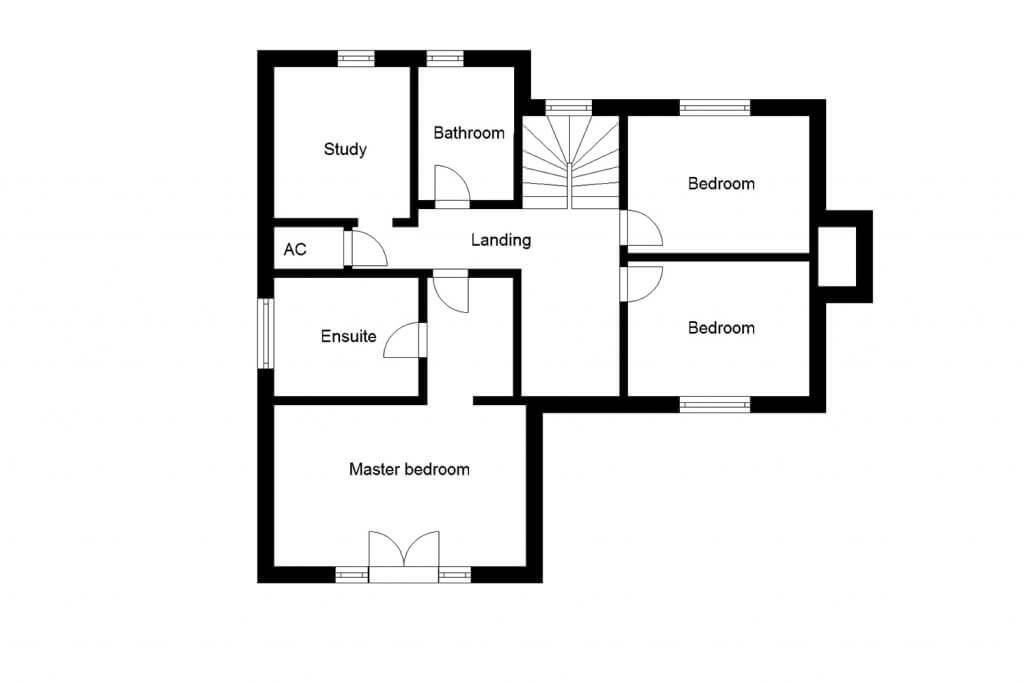 Self build house plans re-created using Build It 3D Home Design Software
Self build house plans re-created using Build It 3D Home Design Software
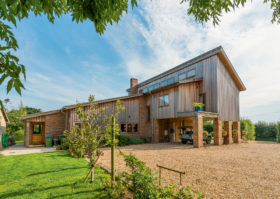
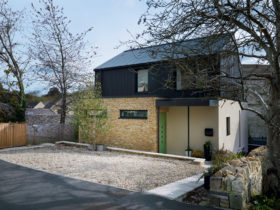















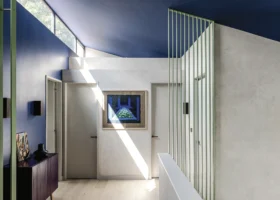
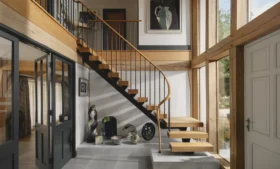












































































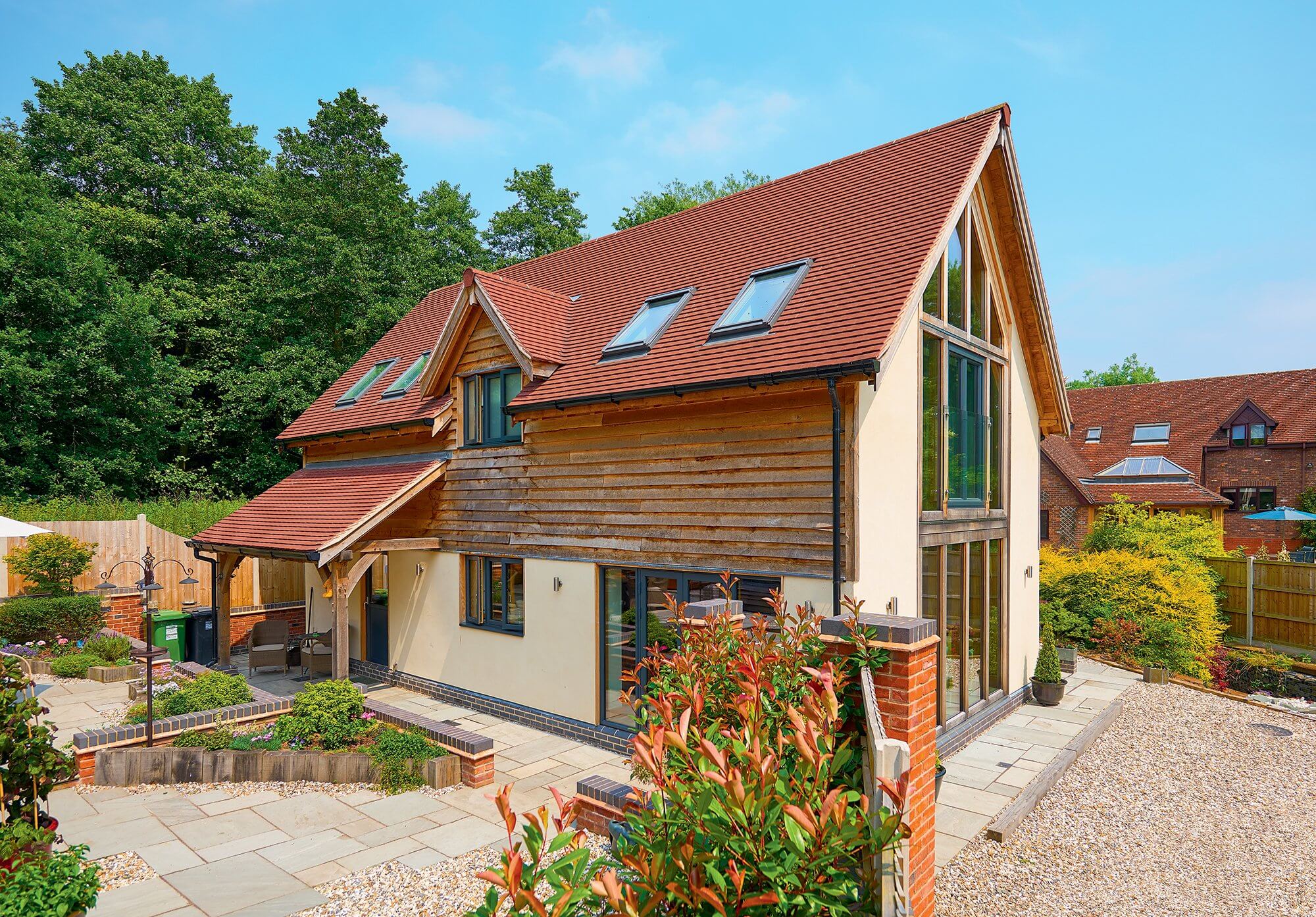
 Login/register to save Article for later
Login/register to save Article for later

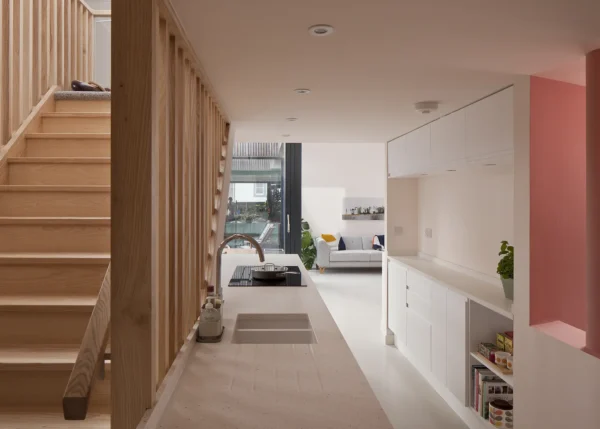
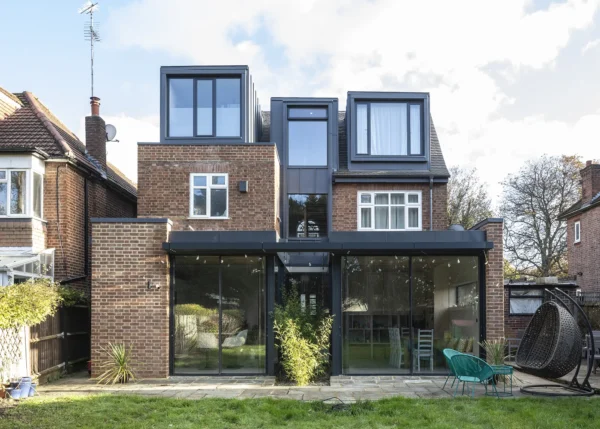
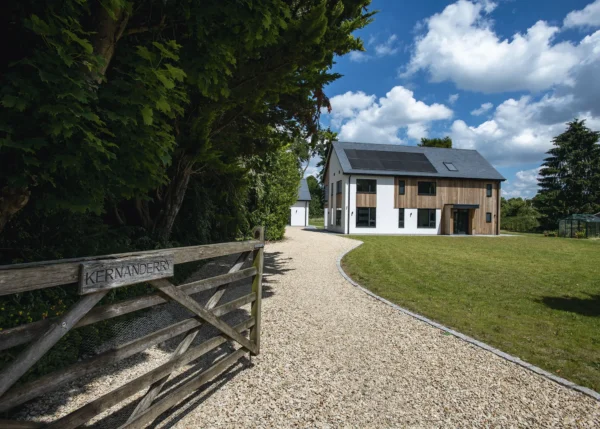
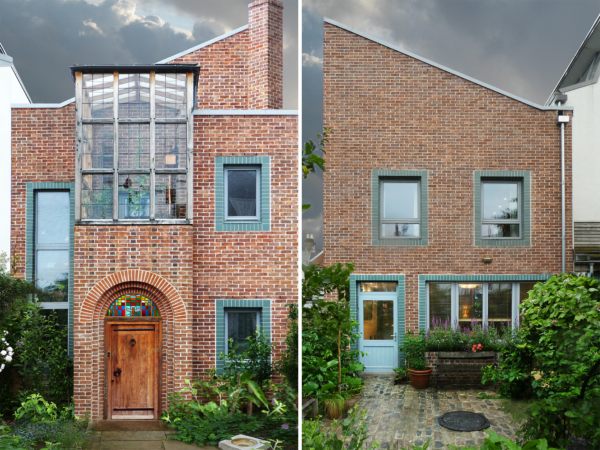
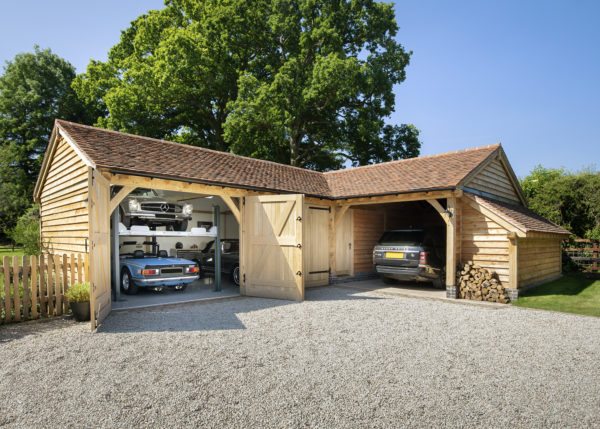
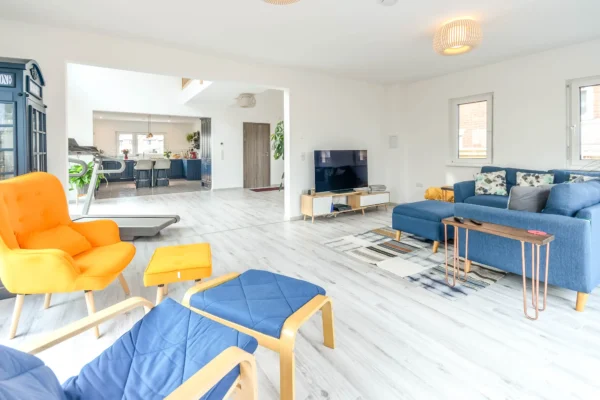
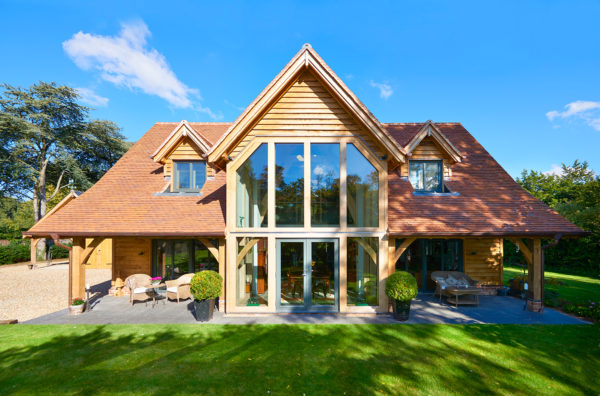




Comments are closed.