First time self builders Mandy and Tony Slater jumped at the chance to create a bespoke property when the sloping plot opposite their family home came up for sale.
While they encountered a few hurdles along the way, the couple are thrilled with the high-quality finish of their project.
The layout features a lower-ground-floor master suite, a middle storey to host the open-plan kitchen, dining and living area and a top level to accommodate guest bedrooms for when their adult daughters come to stay.
- NamesTony & Mandy Slater
- Type of projectSelf build
- Construction methodTimber frame with a block & render skin
- House size200m²
- Project cost£348,835
- Project cost per m2£1,744
Separate outdoor spaces on each floor were also incorporated into the new property’s design in order to make maximum use of the plot’s south-facing aspect.
A modern cantilevered staircase (made to Tony’s design) is not just functional, but also a beautiful focal point that bounces light throughout the home, thanks to its glass balustrade and huge rooflight positioned at the top of the house.
Lower ground floor: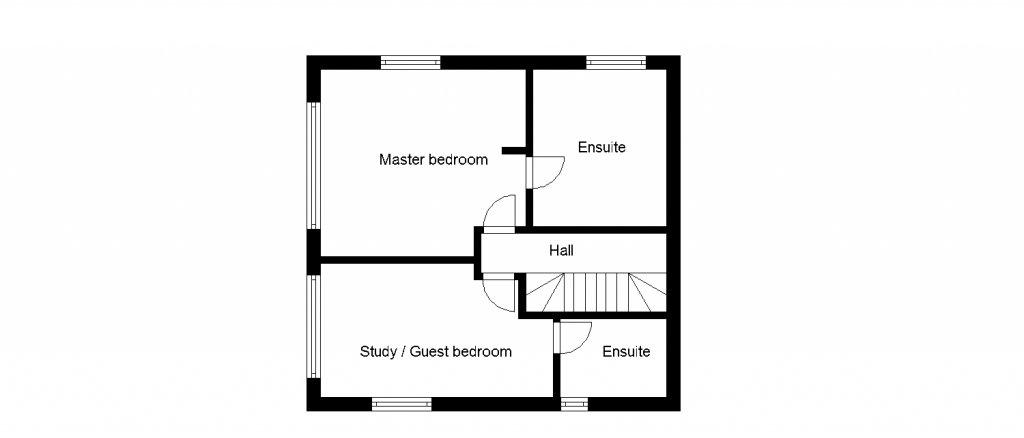 Upper ground floor:
Upper ground floor:
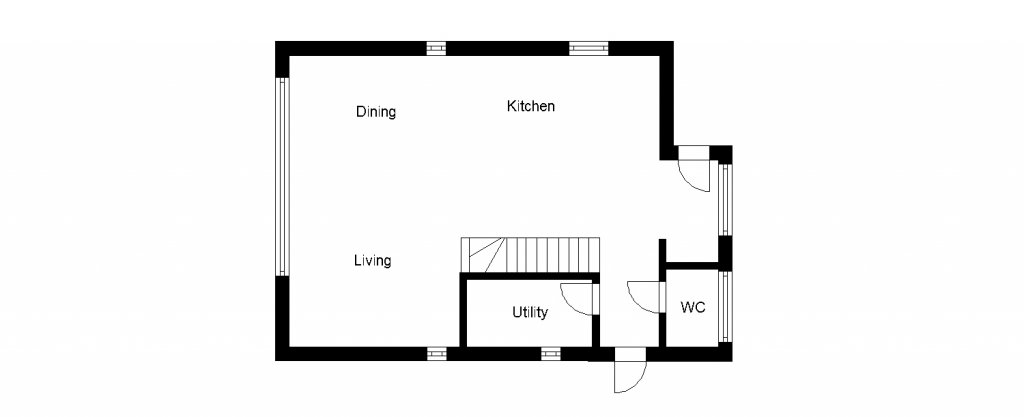
First floor:
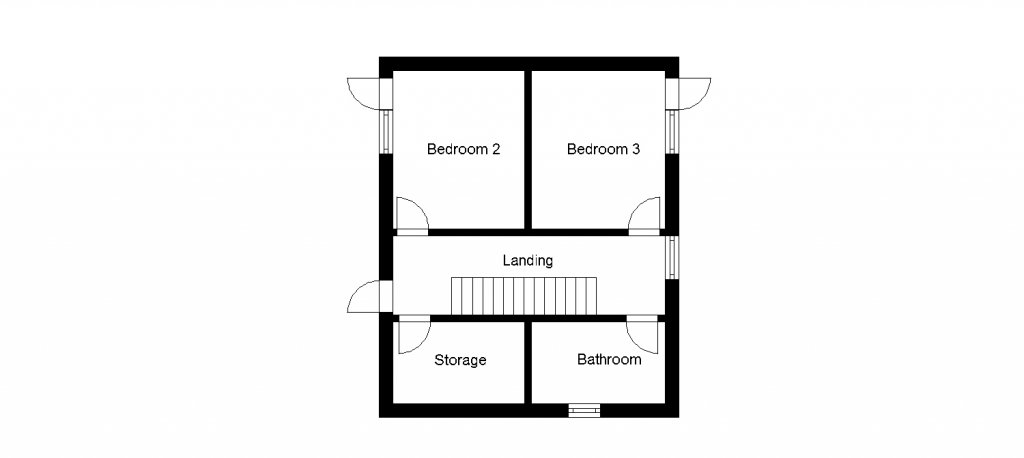
Self build house plans re-created using Build It 3D Home Design Software
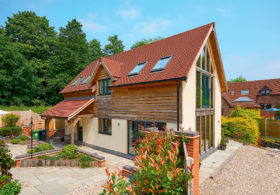















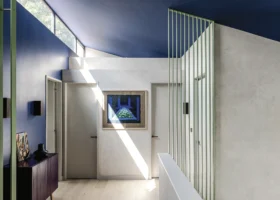
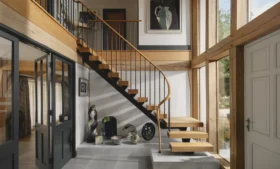












































































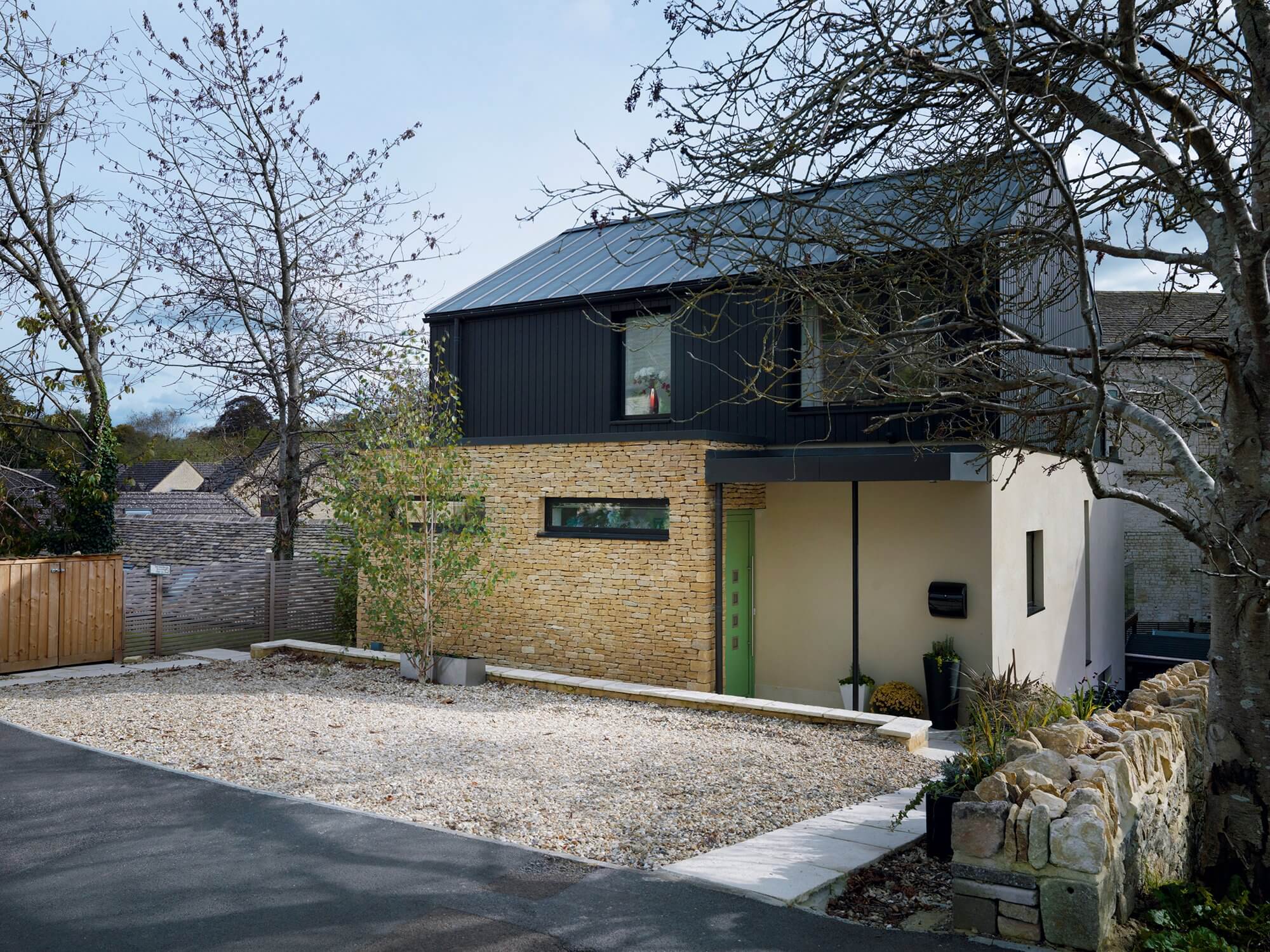
 Login/register to save Article for later
Login/register to save Article for later

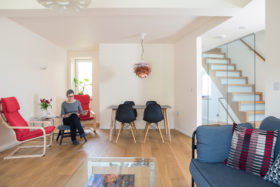
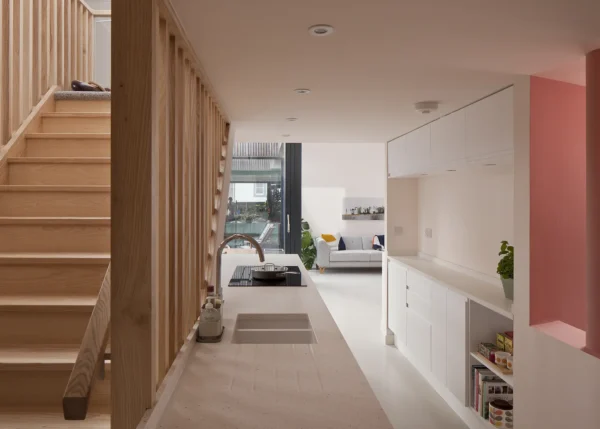
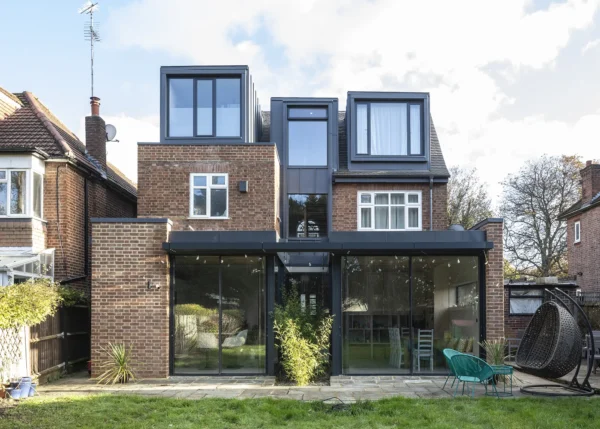
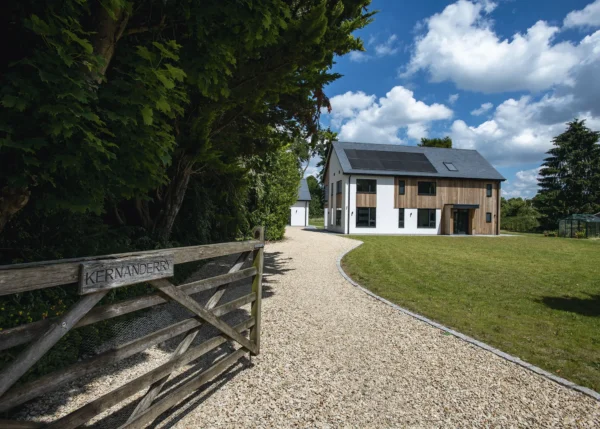
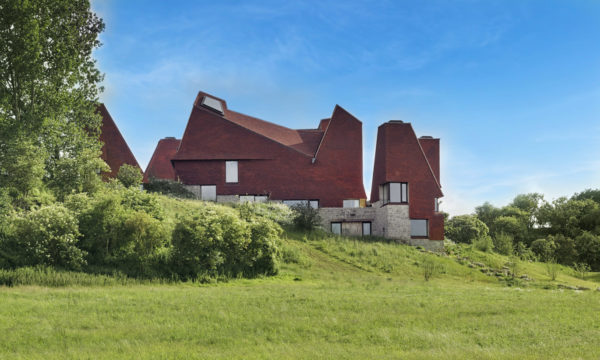
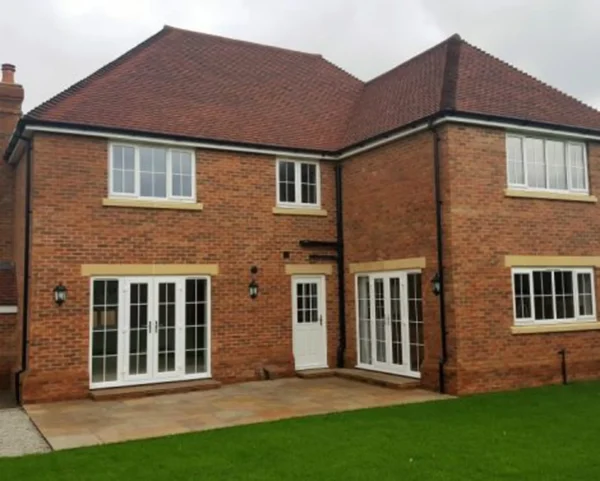
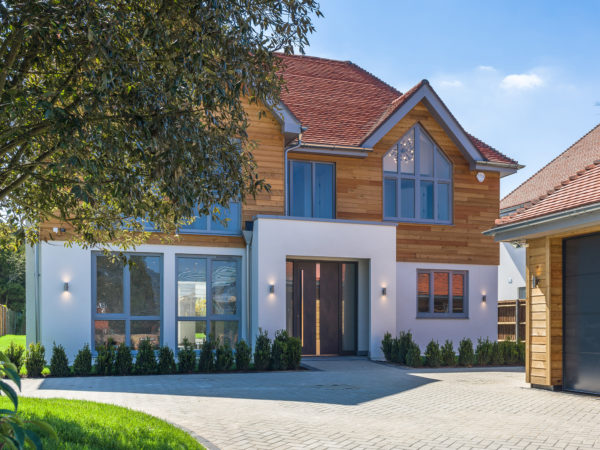
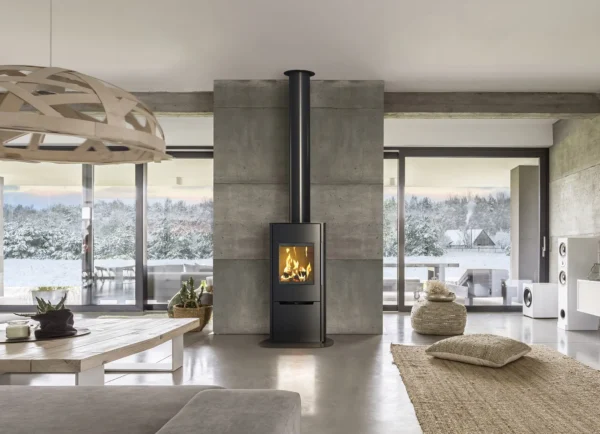




Comments are closed.