When Paul and Glenys Ferguson decided to renovate their period property, they didn’t know their home will end up receiving Passivhaus certification.
After living 30 years in a draughty Victorian end-of-terrace, and with a roof that had suffered extreme damage with the Lancaster winds, the couple decided it was time for a change.
Paul and Glenys originally considered self building, but soon realised plots were hard to come by – besides, they really enjoyed the local area.
And so, with the help of architect Andrew Yeats, they embarked in creating a home to suit their lifestyle.
Fact file: 3 bedroom Passivhaus renovation project
- LocationLancaster
- ProjectRenovation
- House size146m2
- Bedrooms3
Basement
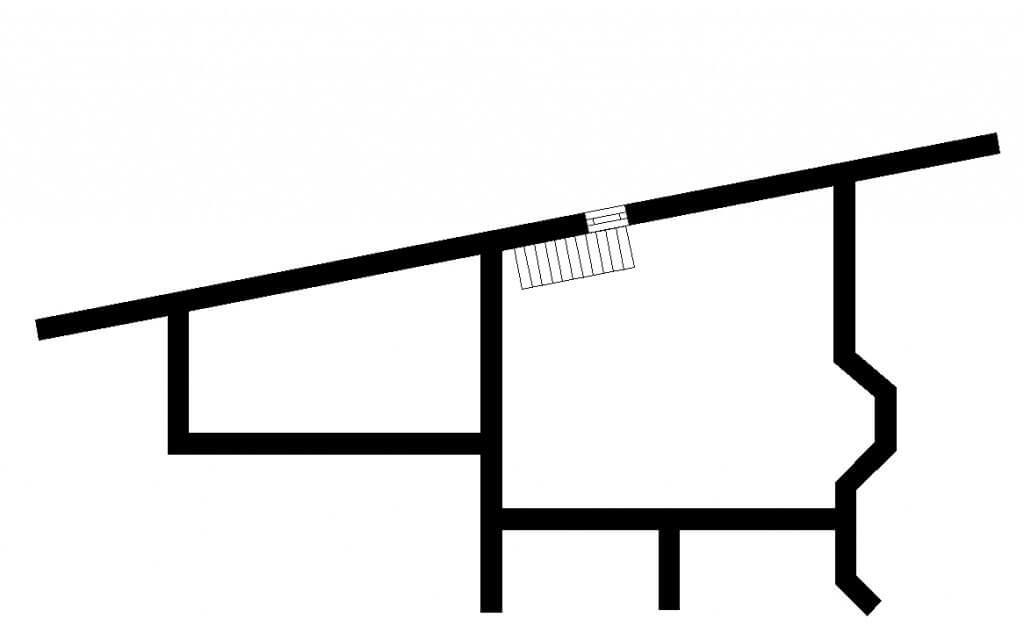
Ground floor
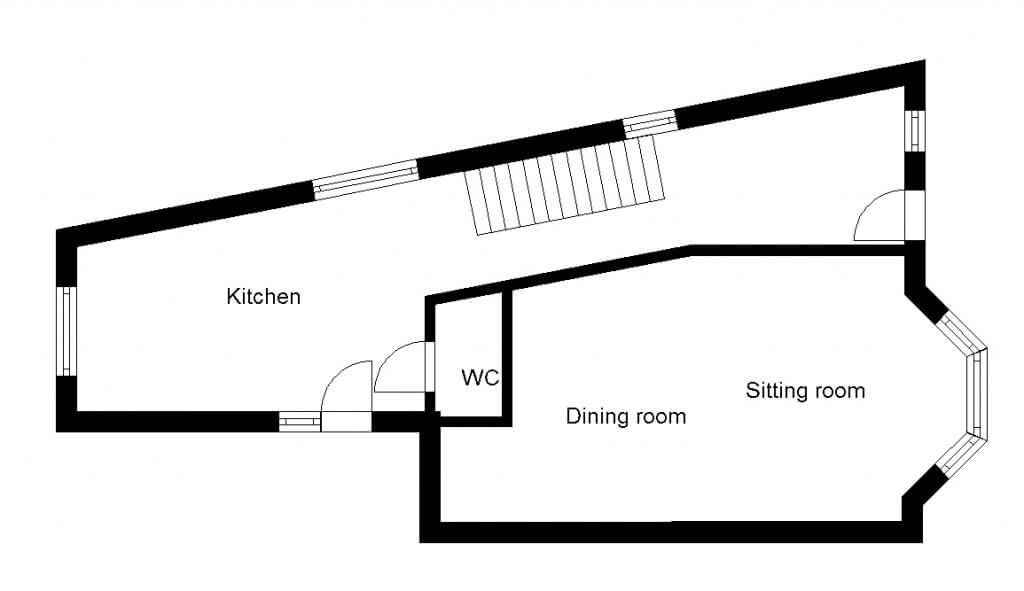
First floor
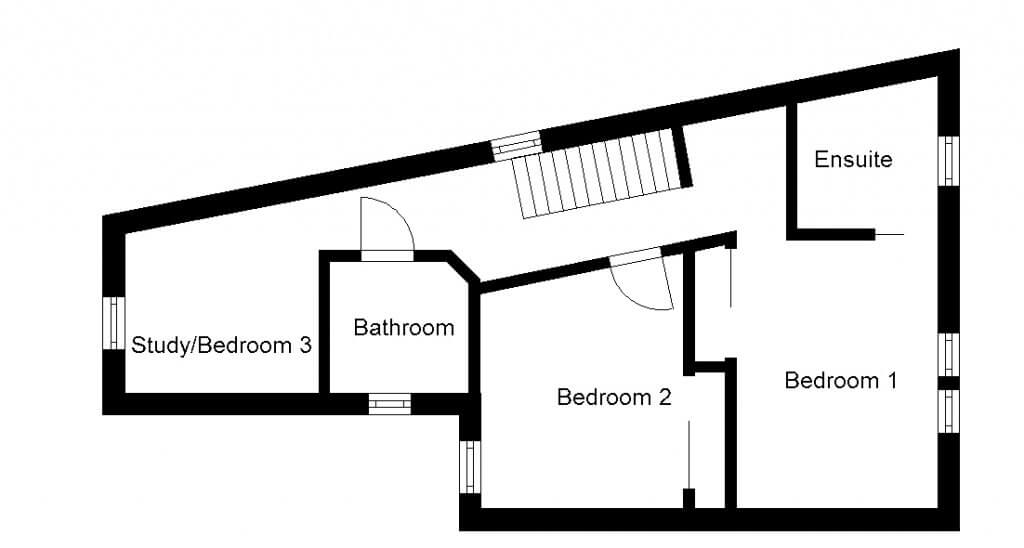
Self build house plans re-created using Build It 3D Home Design Software.
Previous Article
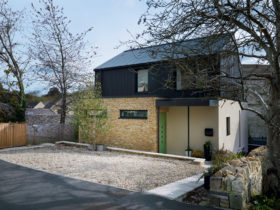

House Plans: Energy-Efficient Home on a Sloping Plot















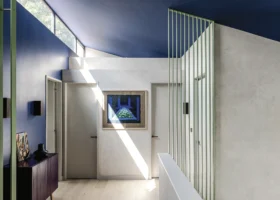
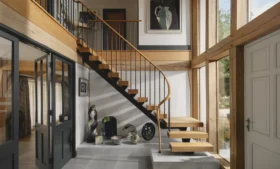












































































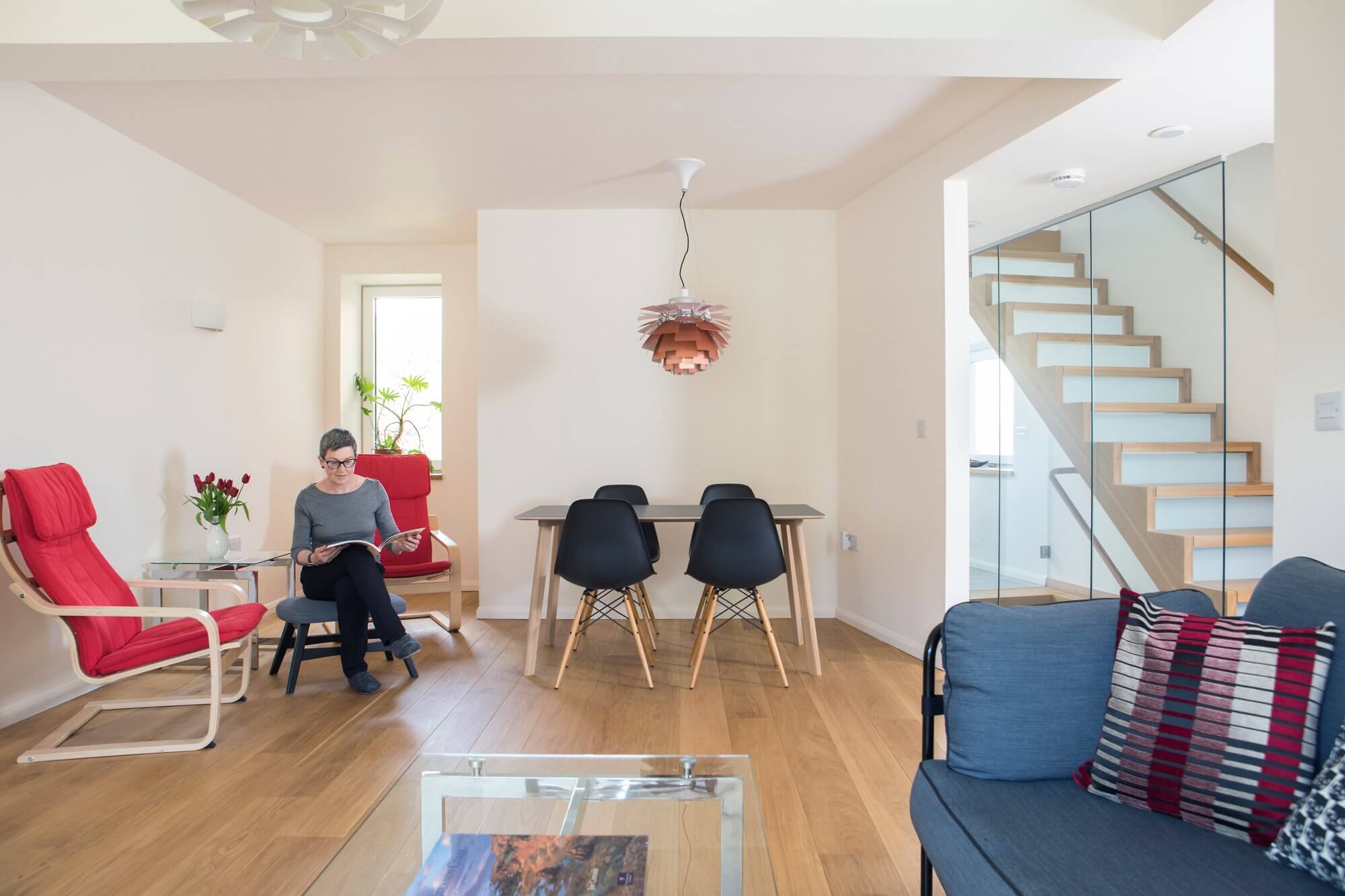
 Login/register to save Article for later
Login/register to save Article for later

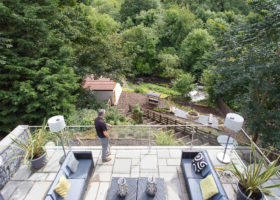
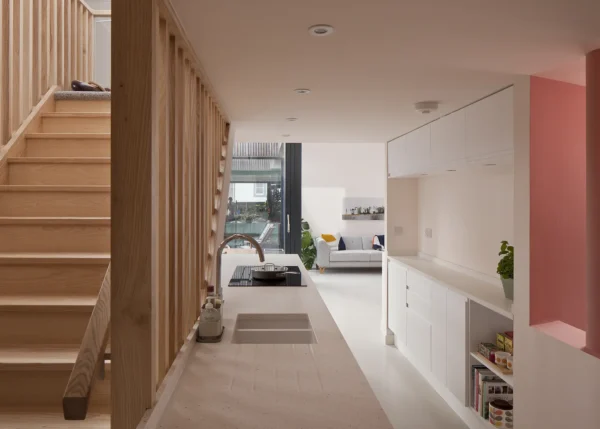
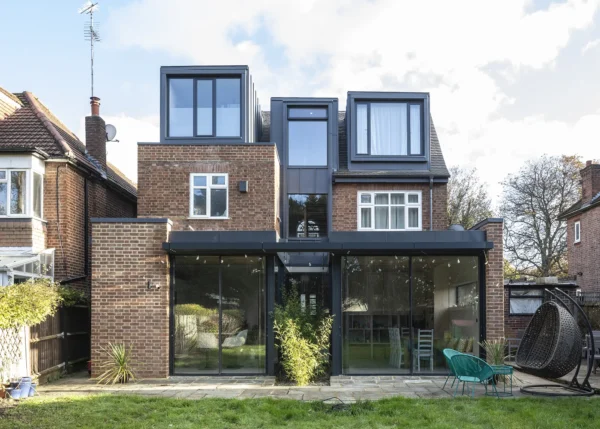
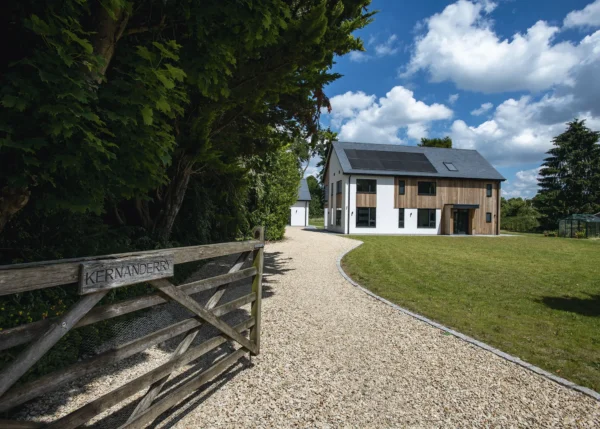
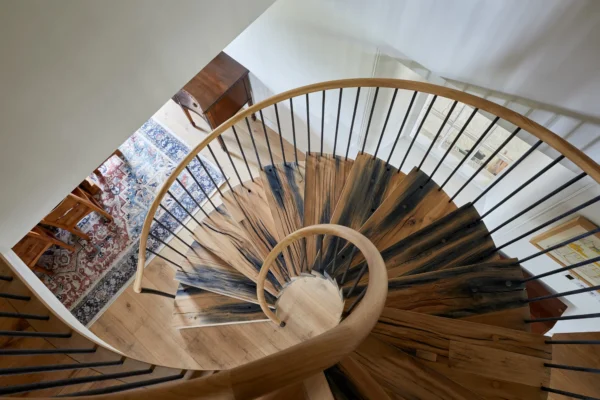
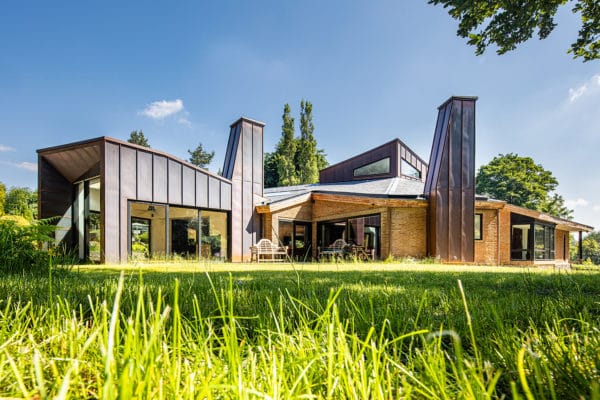
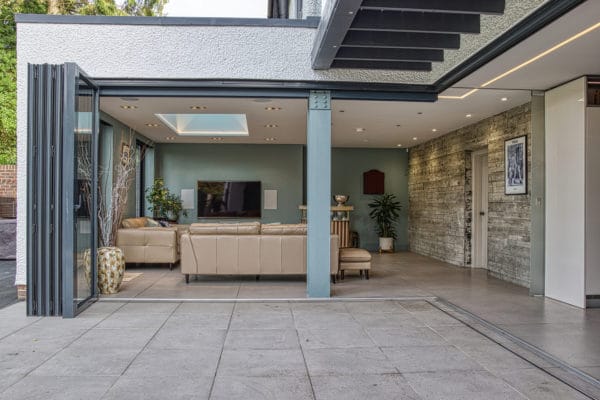
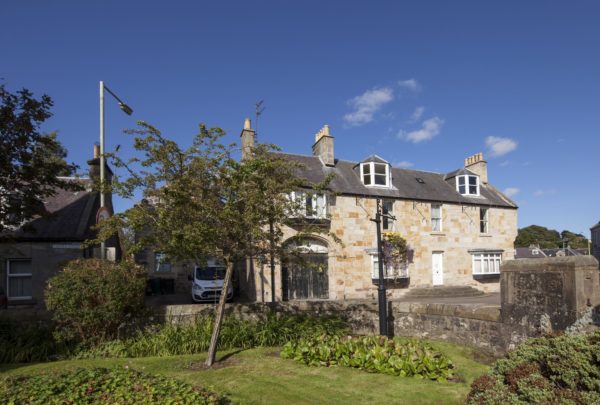




Comments are closed.