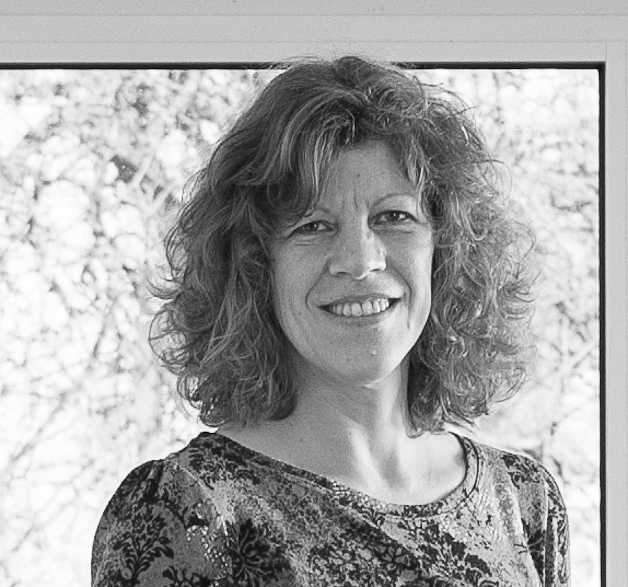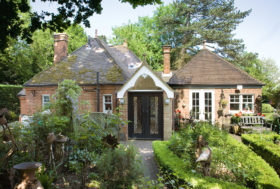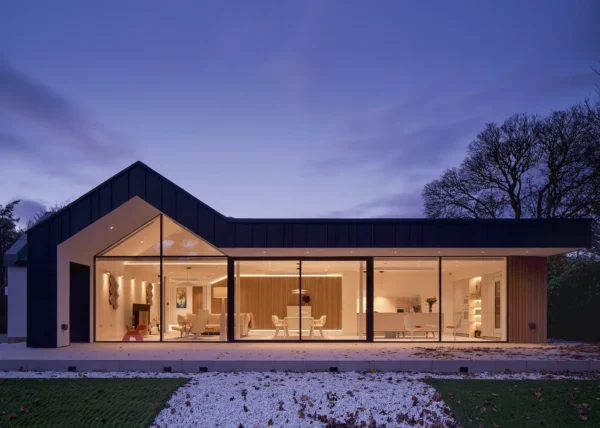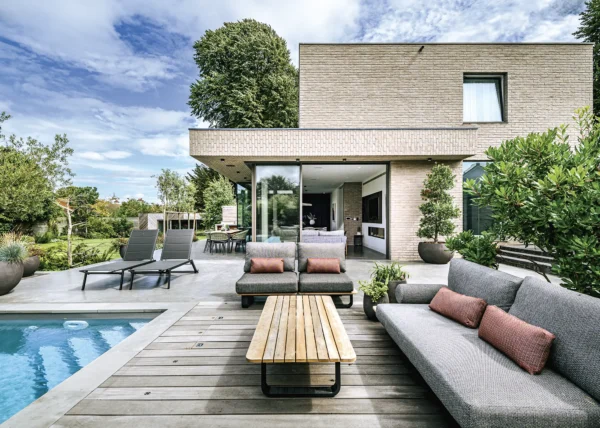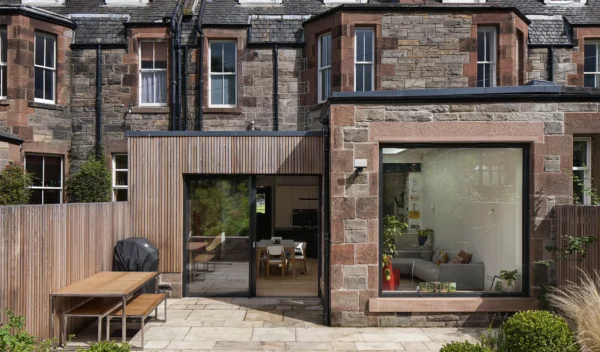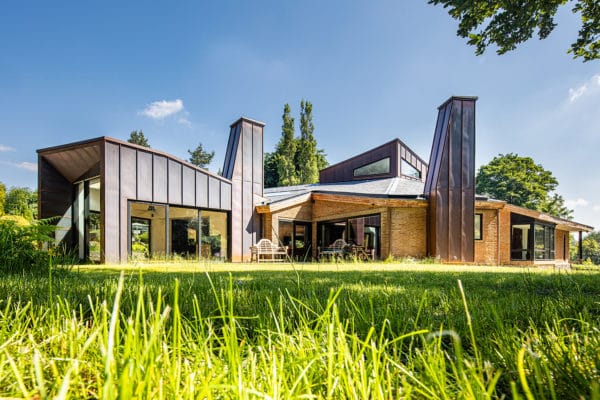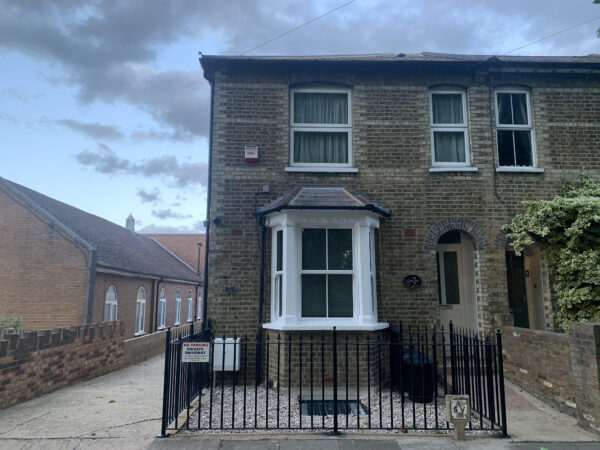Period Property Awarded Passivhaus Status
For 30 years, Glenys and Paul Ferguson had enjoyed living in their traditional Victorian property in Lancaster. It was relatively comfortable, homely and suited their needs – even though the house could be cold and draughty, and they only used half of the rooms.
But when the roof reached a point of no return after years of battering by ferocious winds, and heat was flying out of the old windows, the couple decided it was time to take action.
“At first we considered moving homes,” says Glenys. “We were keen on the idea of building a house from scratch, but finding the right plot at the right price was challenging. We really like the location of our home, so decided to renovate it instead.”
- NamesGlenys & Paul Ferguson
- OccupationsRetired teacher & university lecturer
- LocationLancaster
- Type of projectRenovation
- styleVictorian
- construction methodBrick
- project routeArchitect, then project-managed by contractor
- plot size250m2
- house size146m2
- property costalready owned
- project cost£308,400
- project cost per m2£2,112
- building work commencedMarch 2015
- building work took12 months
- current value£375,000
At that point they had no idea of just how contemporary the home would become – or how radically they would transform it, from a house constantly losing heat to one of the first Passivhaus-accredited home renovation projects in the UK.
Cosmetic renovation
The story began in 1983 when Glenys and Paul moved to Lancaster. After initially refusing to view this house because it was close to a busy railway line and marshy land, a friend urged them to take a look.
When they saw it they quickly realised it was a house with huge potential. “Although the house was wallpapered with pages taken from the colour supplements and needed temporary roof repairs to stop water coming in, we could see that it was a good building in a peaceful cul-de-sac,” says Paul.
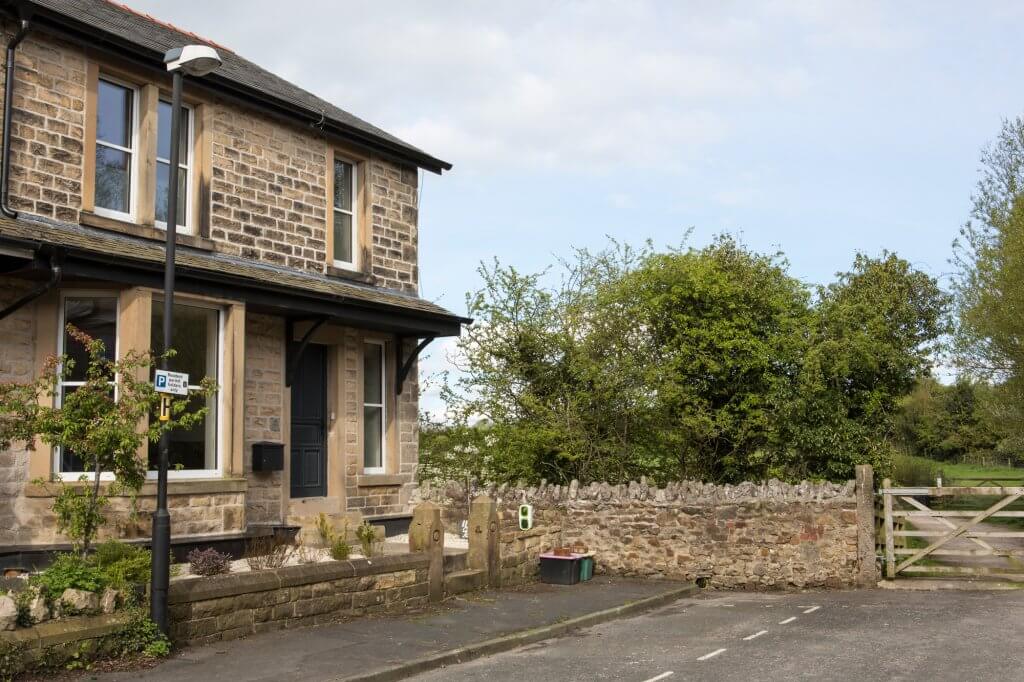
The Victorian end-of-terrace has achieved Passivhaus certification
They bought it, made the necessary cosmetic improvements and settled down to their new life, making occasional repairs to keep the property up and running.
Step forward 30 years and the building structure had reached the point at which drastic action was finally needed.
The roof was beyond repair and the central heating system was at the end of its lifespan. The kitchen units were falling apart, too, and the bathroom suite had seen better days.
“It was a bit of a light bulb moment,” says Paul. “We thought, if we are going to renovate this house, let’s do it properly and achieve exactly what we really want.
“We both like Scandinavian-style interiors, with light, open spaces and clean lines, so were inspired by that.
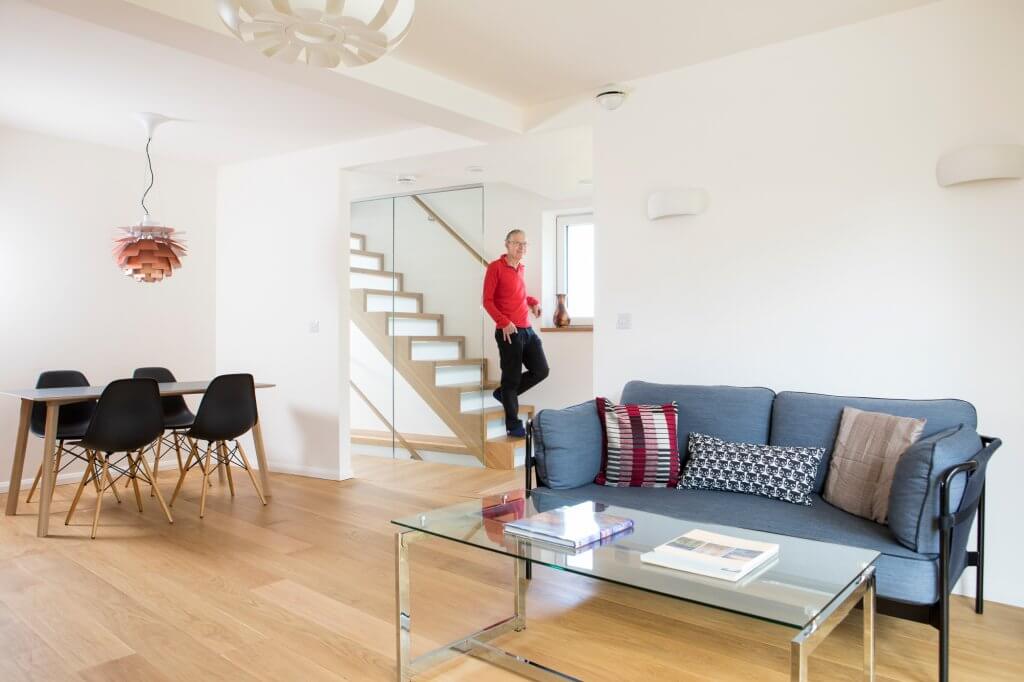
The couple chose open-plan living for their ground floor
Opaque glass risers and a glazed balustrade allow light to flood through”We also wanted to improve the property’s energy efficiency: it was gobbling up energy and we realised that if we insulated the house well enough, we could probably do away with central heating all together.”
Planning permission for a period renovation
Through a recommendation, they contacted Passivhaus architect Andrew Yeats – even though they were not considering this top-end eco standard at that stage.
“We wanted to improve the energy efficiency of the house and the certification was a by-product of that,” says Paul.
Together with Andrew, the couple came up with a design that would open up the dark Victorian rooms to bring more light through the property. They also planned to turn the basement into habitable living space and change the pitch of the roof to accommodate solar panels.
“We applied for a lawful development certificate in January 2014 but were advised that we needed planning permission because of changing the offset roof from apex to monopitch,” says Paul.
Lancaster planning authority finally granted the application in August 2014 – a timescale the Fergusons turned to their advantage.
“It gave us more time to plan everything properly and do thorough research,” says Glenys. “For any project, preparation is the key to a successful outcome. We spent hours Googling for information – particularly in relation to the insulation, which was actually quite complicated.
“However, we were still unprepared for the level of detail. We eventually realised that you need to plan backwards from the furnished, completed house so that you know where everything is going to go at the end – including lighting and furniture. That way you have the answers ready when the electricians and plumbers ask where sockets, light fittings and so on will be going.”
Temporary accommodation during the house renovation
Once planning was passed, Paul and Glenys moved out so work could begin. They bought a small house nearby for £142,500 and lived there for over a year.
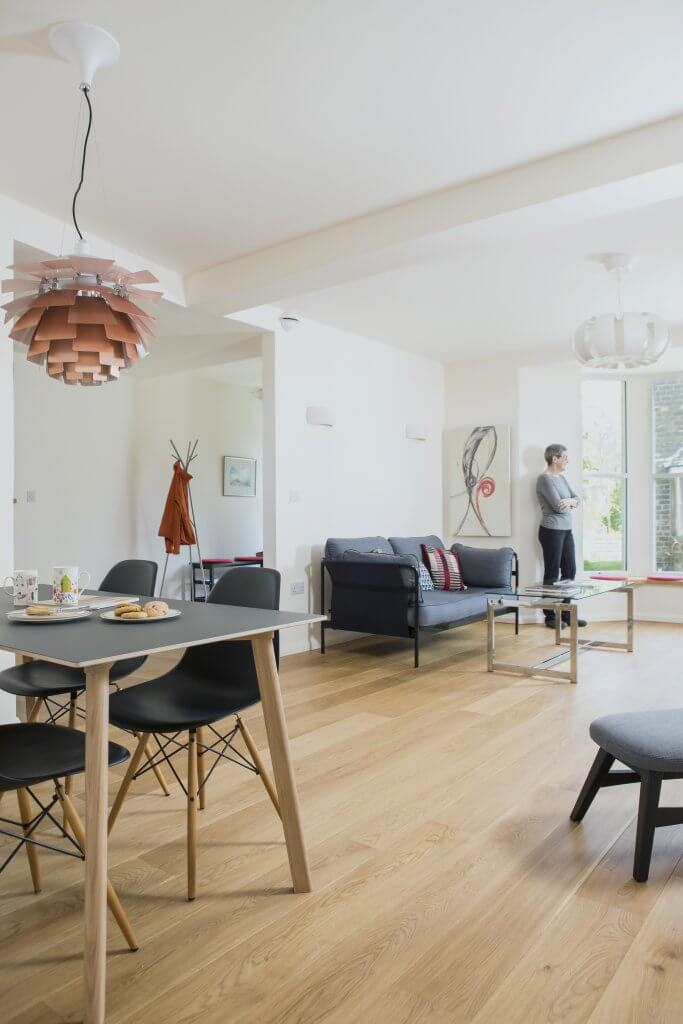
The couple chose Scandinavian-inspired interiors
During that period they made some improvements to their temporary home, such as fitting new windows, before selling for £157,000 when their house was ready to move into.
“We were lucky enough to be in a position to buy rather than rent, and in the long run it worked out cheaper,” says Paul. “It was also less stressful as it gave us a place to live for as long as we needed it without having to work to tenancy periods. It meant there was a place for all our belongings so they didn’t have to go into storage.”
Meanwhile, the builders took the end-of-terrace back to a shell, taking out floors and the roof, before work began in the basement.
Basement conversion
The basement was originally a series of small rooms that were suitable for storing wine, but little else. It is now one large multi-purpose space, including a utility, mini gym, bicycle storage and an office.
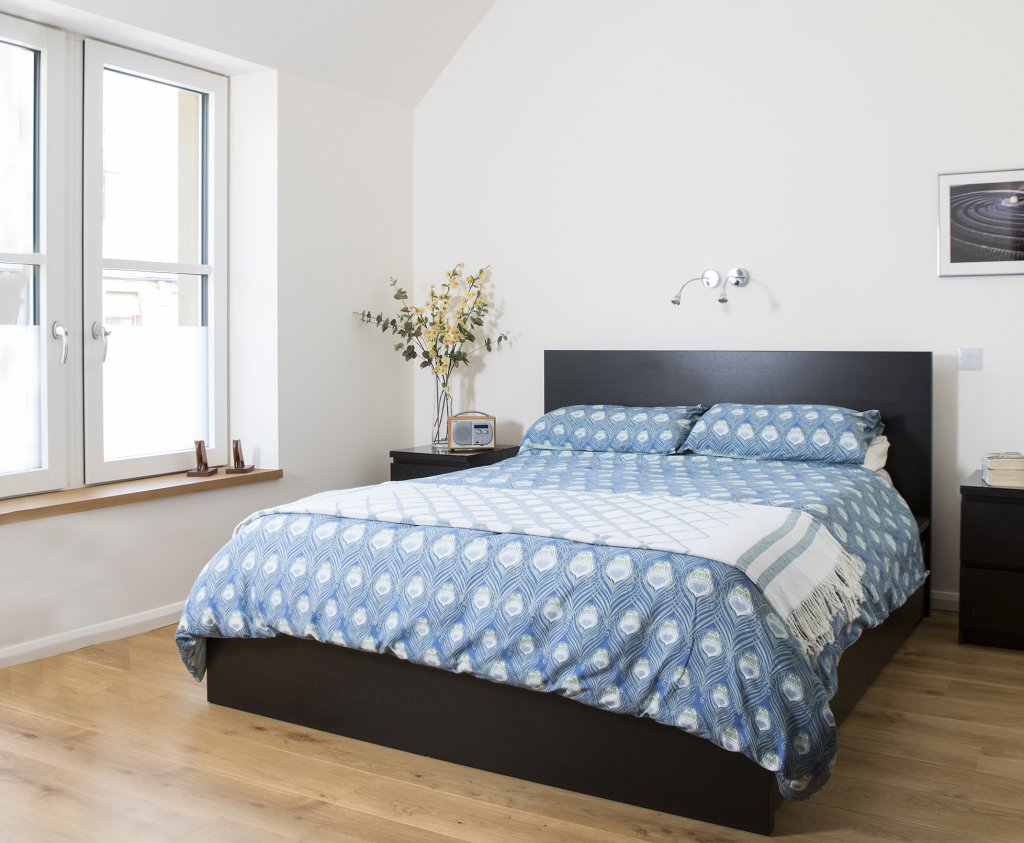
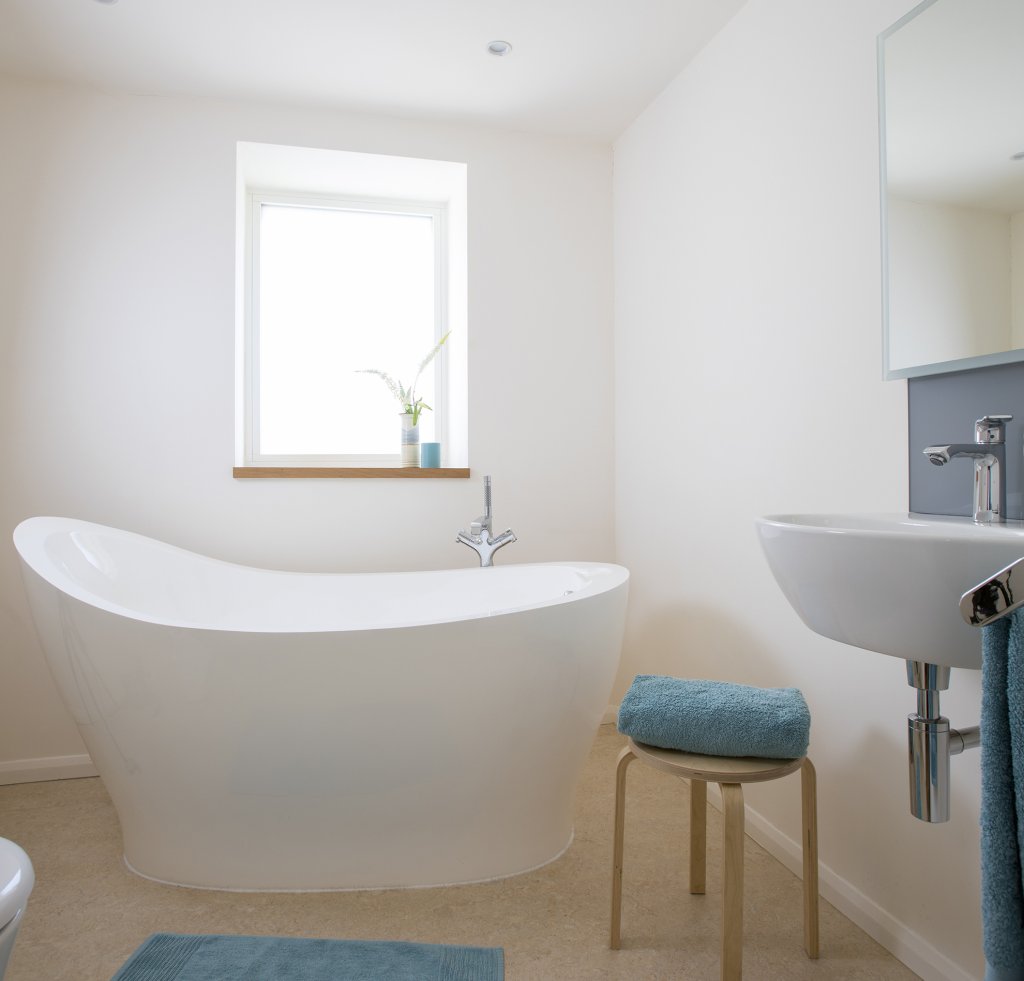
“Our basement was cold, dark and damp with a very low ceiling, so this was raised to meet the minimum Passivhaus room height requirement of 2m,” says Paul. “We considered digging out the floor in order to get extra clearance, but it could have caused more problems due to being close to a stream.”
Instead, the builders laid a waterproof membrane across the entire floor and up the walls to a height of 2m. A channel was taken from under the floor to outside so surplus water from the basement would seep into the stream.
With the basement redesigned, steel supports were installed to create free-flowing spaces on the ground floor, and internal walls built to the new design.
A period home with modern standards
Two stairwells were built from the basement to the first floor to accommodate the correct head heights and dimensions, including a wider, curved return on the first floor landing.
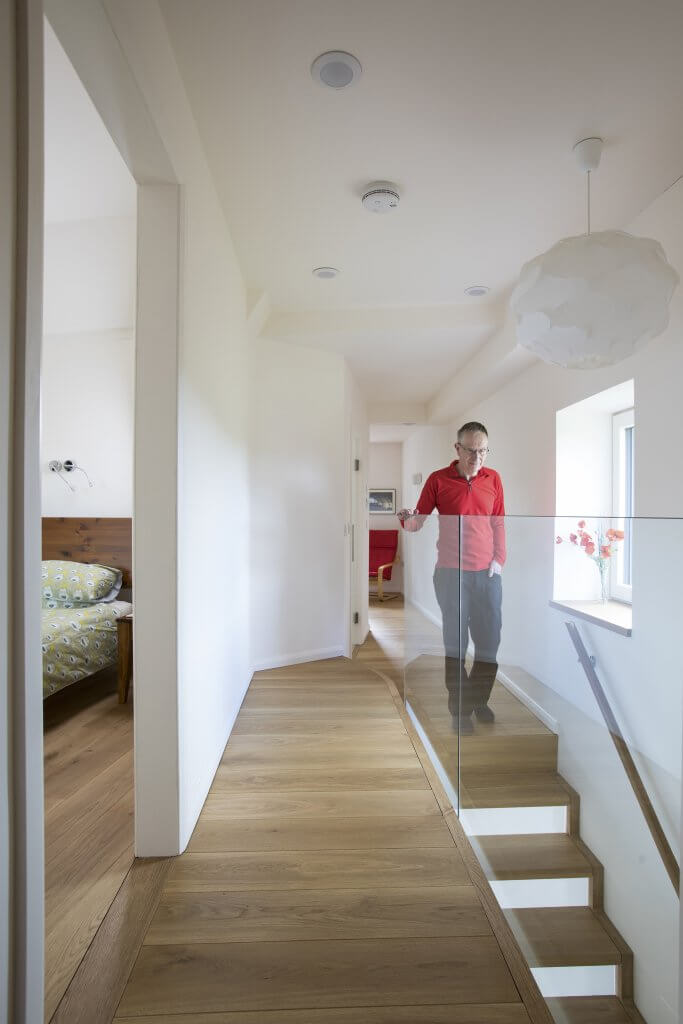
After 30 years living in a draughty property, the Fergusons are happy with the update
One of the original bedrooms was changed into an ensuite and another continues to be used as Paul’s study.
The open roof space was covered with tarpaulin while the new monopitch design was built, but it took three attempts to fit the solar panels as dangerous December winds made it virtually impossible.
The covering was eventually finished in Burlington blue-grey slate. “We were fortunate to have one of the last deliveries of the slate before there was a six-month delay, due to the vein running out and problems excavating a new one in the quarry,” says Paul.
With the roof on, the exterior walls were then wrapped with insulation and rendered in a colour that was finally approved by the council as a condition of the planning application in April 2015.
Energy performance & tech innovation
Inside the house, challenges continued. By the time the Fergusons came to place their order for a hot water tank, the product they wanted was no longer available.
Instead, Paul discovered a new company with an innovative solution – a phase-change heat battery, which is about a quarter of the size of a hot water tank and works on a similar principle to hand warmer heat packs.
To achieve Passivhaus standard, the property had to be tightly insulated inside and out. The planners refused external insulation on the front of the house to maintain its traditional appearance.
The solution was to combine internal and external products with minimal thermal bridging. There is now internal edge insulation, slotted into a channel 1m below floor level on the perimeter of the basement, vacuum insulated panels on the inside of the front wall and external insulation elsewhere.
Paul was concerned the internal insulation could create moisture problems, so he bought WUFI software to calculate if the walls would become wetter or drier over five years, given the house orientation in relation to predicted rainfall.
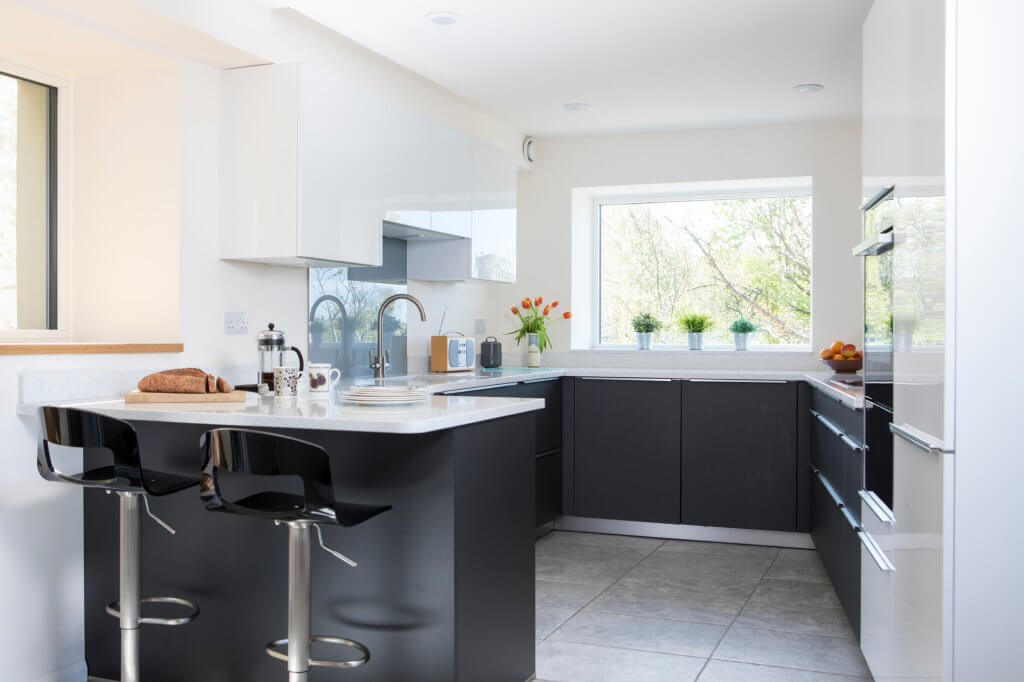
The kitchen is now a bright space
As the front wall faces north-east, and most of the rain comes from the south-west, the prognosis was enough to reassure him that going down this route would work at the front of the house.
The windows were another key element of the revamp. The couple wanted the property’s front to complement the rest of the street, so chose argon-filled, triple-glazed, aluminium-clad timber windows with a central glazing bar.
The front door was specially designed by the Green Building Store, complete with decorative raised mouldings to replicate the original Victorian frontage.
Last touches to the renovation project
“The last jobs were cosmetic,” says Glenys. “We laid the wooden floors and did the tiling, chose a new kitchen and bathroom fittings, as well as decorating throughout. Only when everything was ready did we sell the temporary house and move back.
“The changes we’ve made have transformed the property and the way we live in it. For 30 years we had been used to being in a much darker, more traditional home in which we only utilised around 50% of the space.
“Now we use every room, every day and the house is always full of light, whatever the weather.
“It probably worked out to be more expensive, and just as time consuming as a self build project, but we are delighted that we decided to renovate our home. We have the same wonderful location, yet feel as though we have a completely new house.”
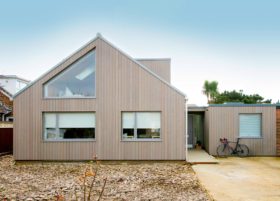






























































































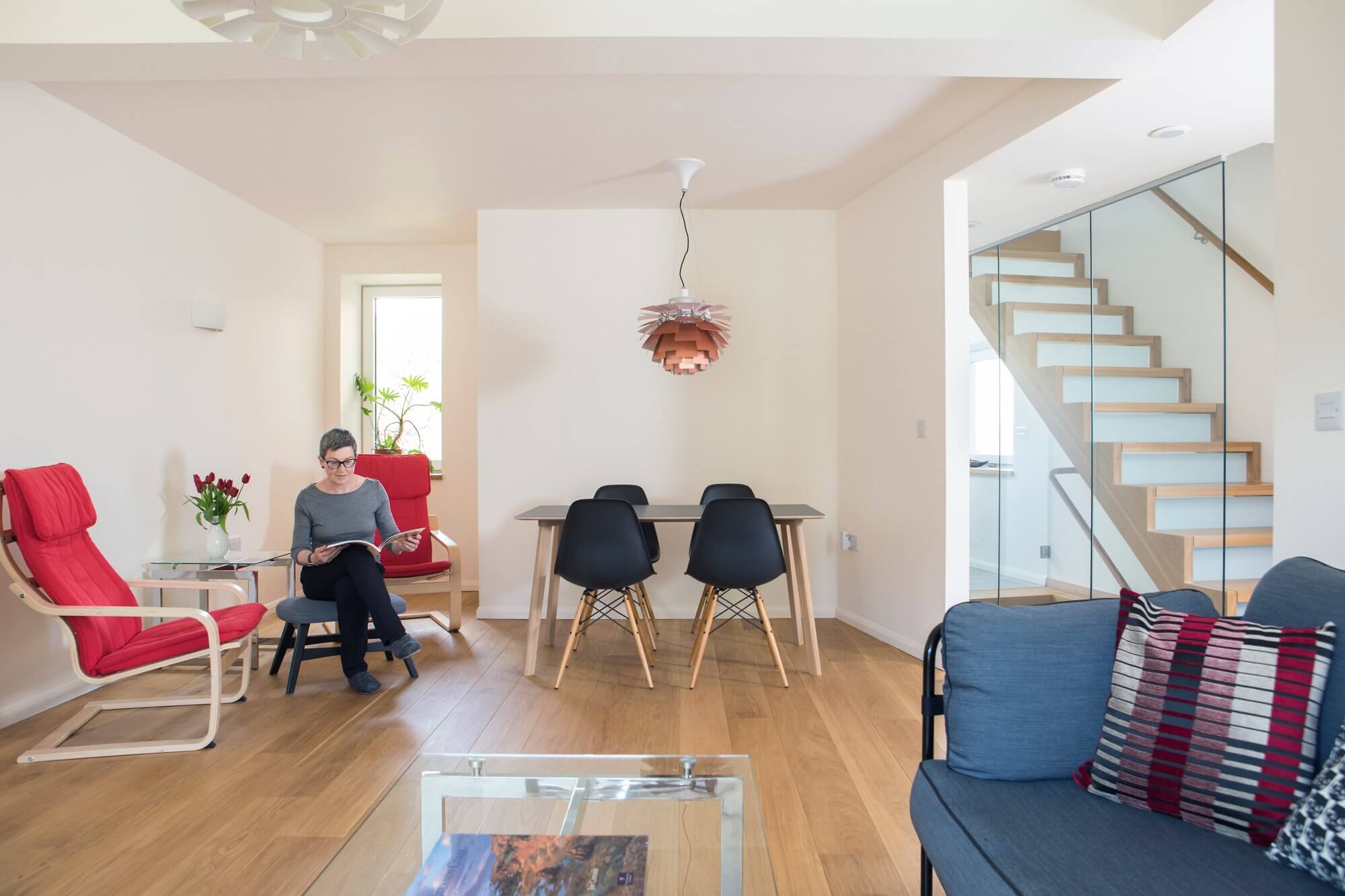
 Login/register to save Article for later
Login/register to save Article for later
