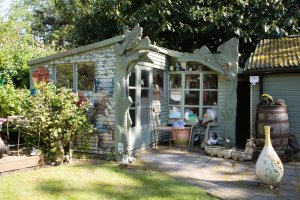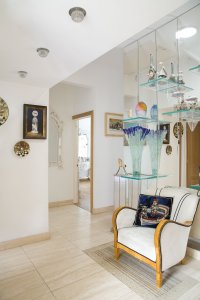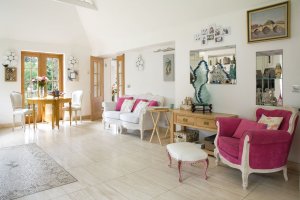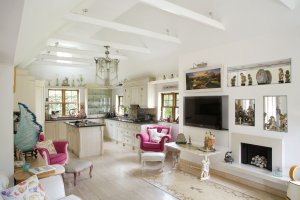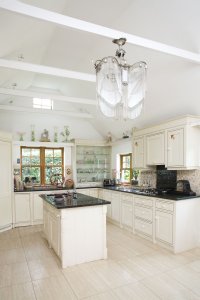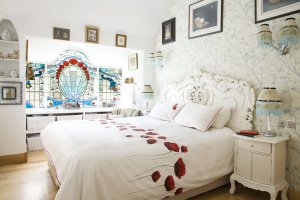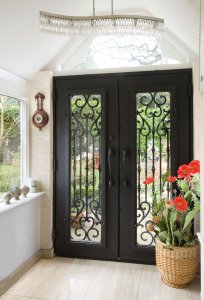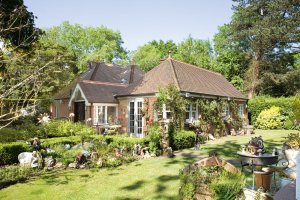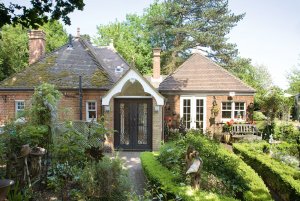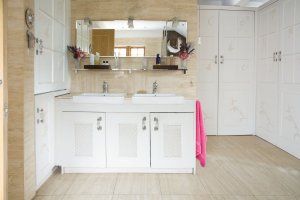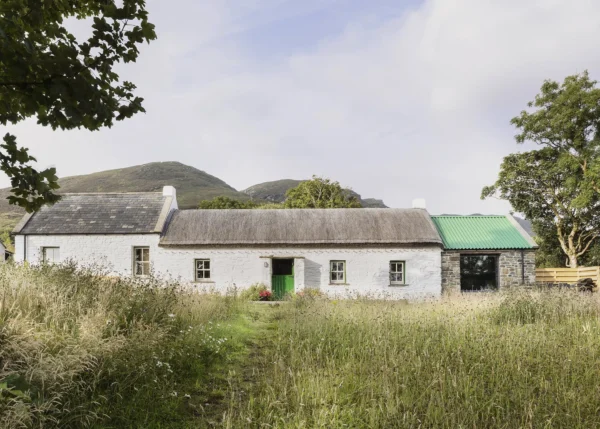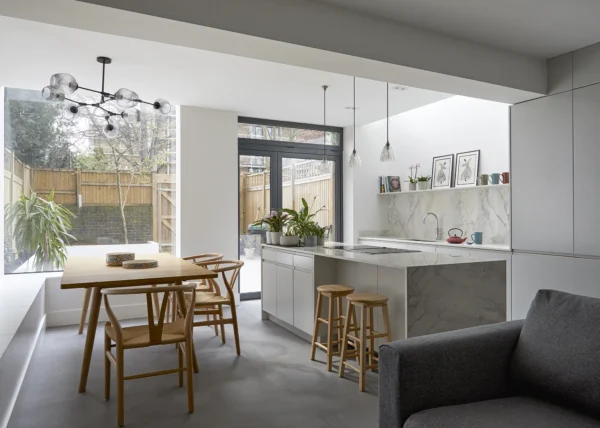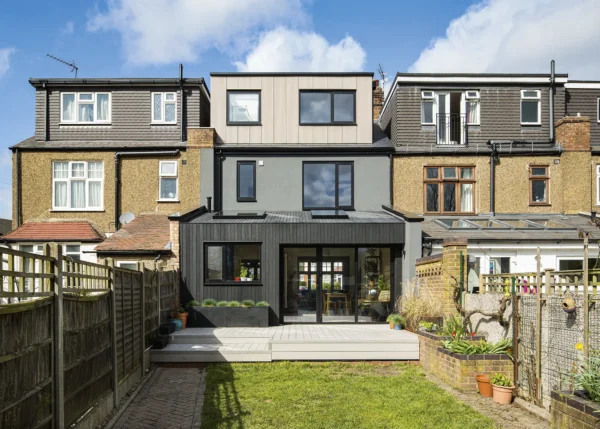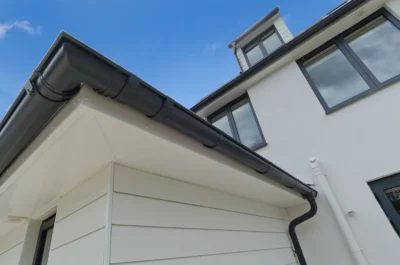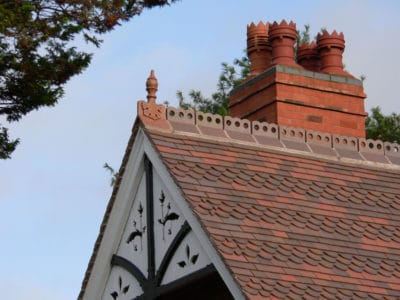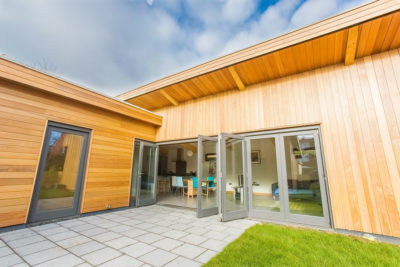Victorian Cottage Transformed into Charming Home with Sculptured Garden
When Dorienne Carmel first saw a neglected gatekeeper’s lodge near Elstree village in Hertfordshire, she felt its charm in a heartbeat.
“We were looking to downsize from our five bedroom family home nearby when I spotted this dilapidated cottage through the trees with a low wooden farm gate entrance and an overgrown garden,” she says. “I made an appointment to view it on my own first and took Alan back for a second look. I loved the mix of high and low ceilings and, as the lodge is a unique historic building in the area, it ticked all the boxes for Alan, too.”
Built in 1872, the lodge served the manor house (now a Sunrise Senior Living care home) and, together with the farmer’s house next door, was owned by the Penniwells estate. The cottage featured a tiny, dark corridor that led to a small bathroom and separate WC; it had been extended in the 1960s to add two small bedrooms.
- namesDorienne & Alan Carmel
- locationHertfordshire
- type of projectExtension & renovation
- styleTraditional
- construction methodTimber beams & brick walls
- Project routeArchitect & contractor
- plot size1/3 acre
- property cost (2012)£450,000
- house size101m2
- project cost£250,000
- total cost£700,000
- building work commencedJunes 2013
- building work took53 weeks
Dorienne was smitten by the character the house offered and the potential to build an art studio at the side. So in 2012, the Carmels decided to buy the lodge in anticipation of transforming it into a bright, spacious new home in keeping with the original features while adding their stamp on it.
“We lived here for a year before making any changes,” says Dorienne. “Instead of having three bedrooms that we wouldn’t use, we wanted two ensuites and
an American-style open-plan kitchen-dining-living room.”
Renovation design & planning permission
The couple began a lengthy planning process by hiring an architect to redesign the layout and replace the existing 1960s extension.
“The original drawings were declined, so we engaged an expert from a local planning design firm to argue our case. We were then granted permission to build a single storey front and side extension within this greenbelt and conservation area,” says Dorienne.
The couple employed builder Eric Bunton, who came highly recommended by their project manager; he oversaw all plumbing and electrical works. “When we dug down to do the foundations we revealed a well cover, so there must have been a working water mill here years ago, hence the name Penniwells,” says Dorienne.
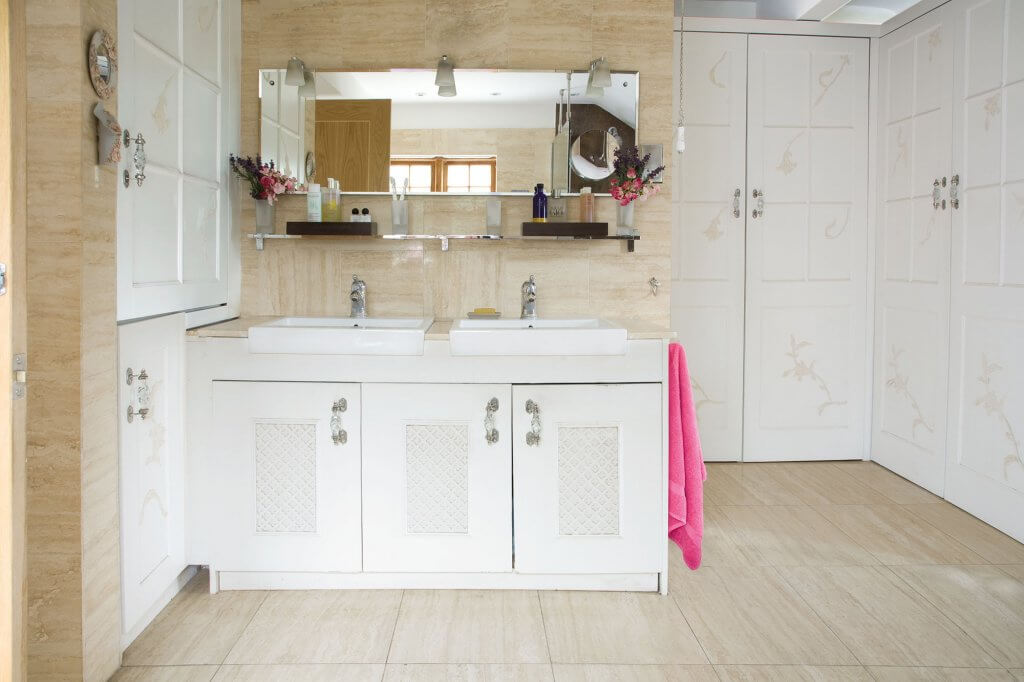
The couple employed a builder to project manage, who oversaw all the plumbing and electrical works
Repairs were also made to the original chimney, with all the brickwork sourced to match the original.
“I asked Eric to fix one of my fibreglass goblin sculptures to the top of the chimney, as bronze would have been too heavy,” says Dorienne. “He also cemented three roof corbels found from a reclamation yard to the gable roof ends.”
The kitchen was repositioned from the front of the property to the rear and the former sitting room and foyer are now the master ensuite. Most of the internal walls were demolished. The previous extension was replaced with a gable roof double-height addition, with timber beams to create the open-plan kitchen-living area.
The bespoke kitchen was designed with an art deco theme in mind, with painted wooden units and glass cabinets to display Dorienne’s collection of china, glassware and ceramics.
A corner larder fridge was installed: “I store everything in there, even pots, pans and cooking equipment – it’s like having a walk-in cooling cupboard,” she says.
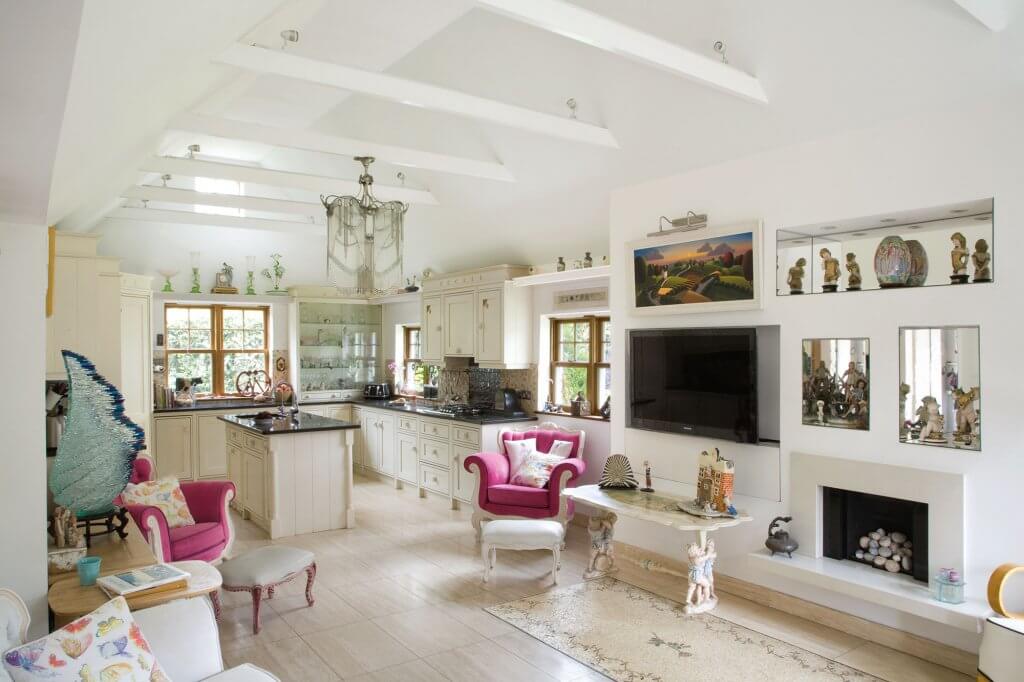
The couple installed a bespoke kitchen and an art nouveau light fitting above the kitchen island
Another statement piece is the art nouveau light fitting above the island units. The couple bought this in Paris and arranged for the Travertine floor tiles to be shipped from Spain.
The original porch entrance has been enclosed and Dorienne commissioned a stained glass window installation in the original arch frame (for more about this see the closer look on page 40).
The floors were lowered and all the windows double-hung, with two tilted sashes in one frame that slide up or down and internal maple wood sills.
Some of the original internal doorways were transformed into cupboards, while a mirrored wall creates light and space in the entrance hall. The new porch features cast iron bespoke double doors.
With no window in the second bedroom ensuite or in the hall, the couple introduced sun tunnels to gain natural daylight.
Finding the right products for the renovation
Dorienne and Alan visited The Ideal Home Show, where they were drawn towards two eco-friendly businesses.
Metal Gutta produces copper, zinc and steel rainwater systems – ideal for boosting kerb appeal. “We were so impressed with them; they are the only UK manufacturer of a copper rainwater system,” says Dorienne. “Cast iron rusts over time. Copper, however, is a beautiful material that goes through a natural ageing process. without losing its charm”
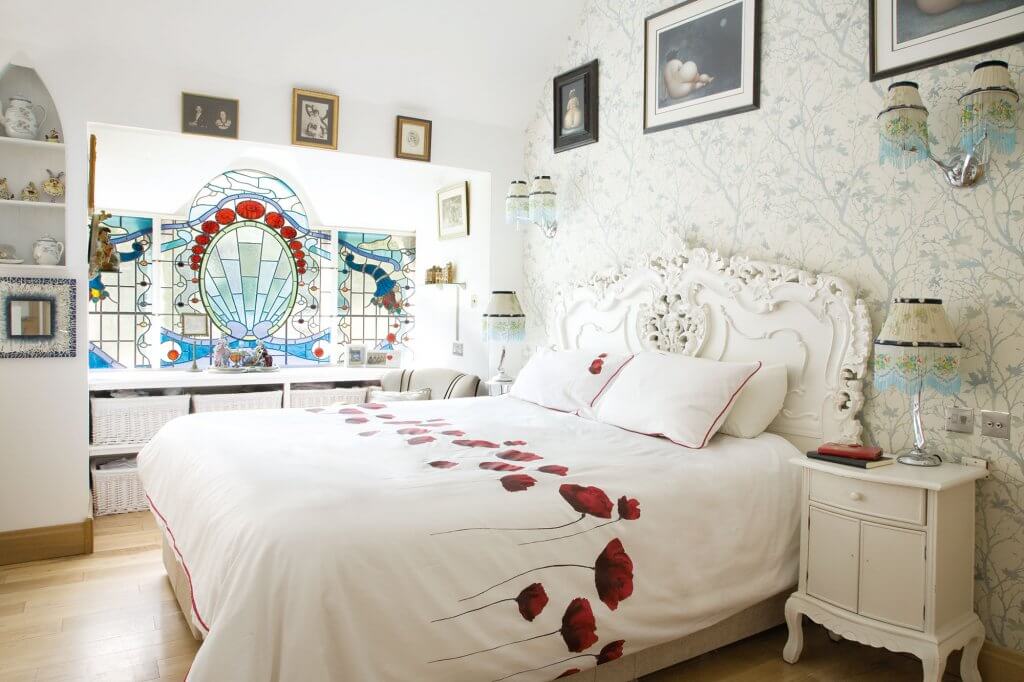
The bespoke stained glass window is the work of artist Tim Armstrong
Keen on installing a central vacuum system, the second company to catch the couple’s attention was CentralVac. “We’d heard some positive feedback from friends who have one – it’s a powerful and healthy cleaning system that removes dust rather than recirculating it; great for living with dogs,” she adds.
“The installation involved a two inch plastic conduit hidden alongside other plumbing pipe routes in the wall cavities with a power unit in the loft, so all I need to do is plug in a long hose which sucks all the dust up to the loft.”
The outbuilding: a home studio with garden views
Towards the end of the year-long project, the couple negotiated a private sale of landlocked grounds with their neighbour to build Dorienne’s art studio and an adjoining garage to use for storage.
A pond was created in the corner that looks like it’s always been there; the shell was another clever find from a reclamation yard.
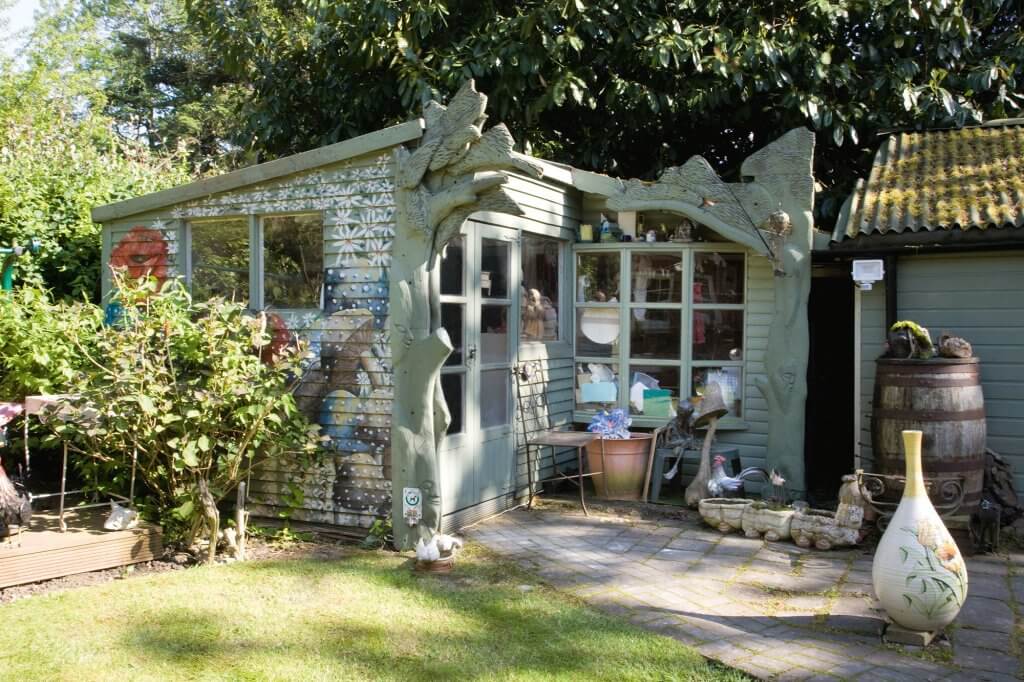
Dorianne has her art studio in the garden
“When we first came here there were only two rose trees in the garden, one of which is still here; I planted everything else from scratch,” says Dorienne. “I wanted the garden to be whimsical, full of hidden bronze sculptures and ceramic water features I’ve made myself.”
The renovation was a huge undertaking that took over a year to complete, but after all their hard work, Dorienne and Alan are delighted with the results and continue to fall in love with their dwelling’s period charm.
“When we bought the house we visited the Elstree and Borehamwood Museum to find out more about its history,” says Dorienne.
“The curator was able to put us in touch with a couple who used to live here in the 1960s and they visited us recently. We chatted over tea and listened as they shared many happy memories.
“They wrote a note of thanks after, which was lovely. Since their visit we’ve received old photos and maps of the area dating back to 1890. Alan has a folder full of pictures, handwritten letters and newspaper clippings documenting the lodge and area.
“It’s a unique place to live and we love it.”
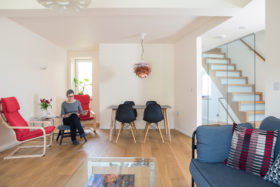
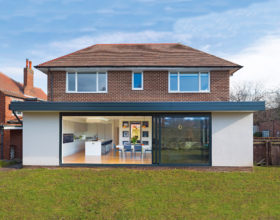






























































































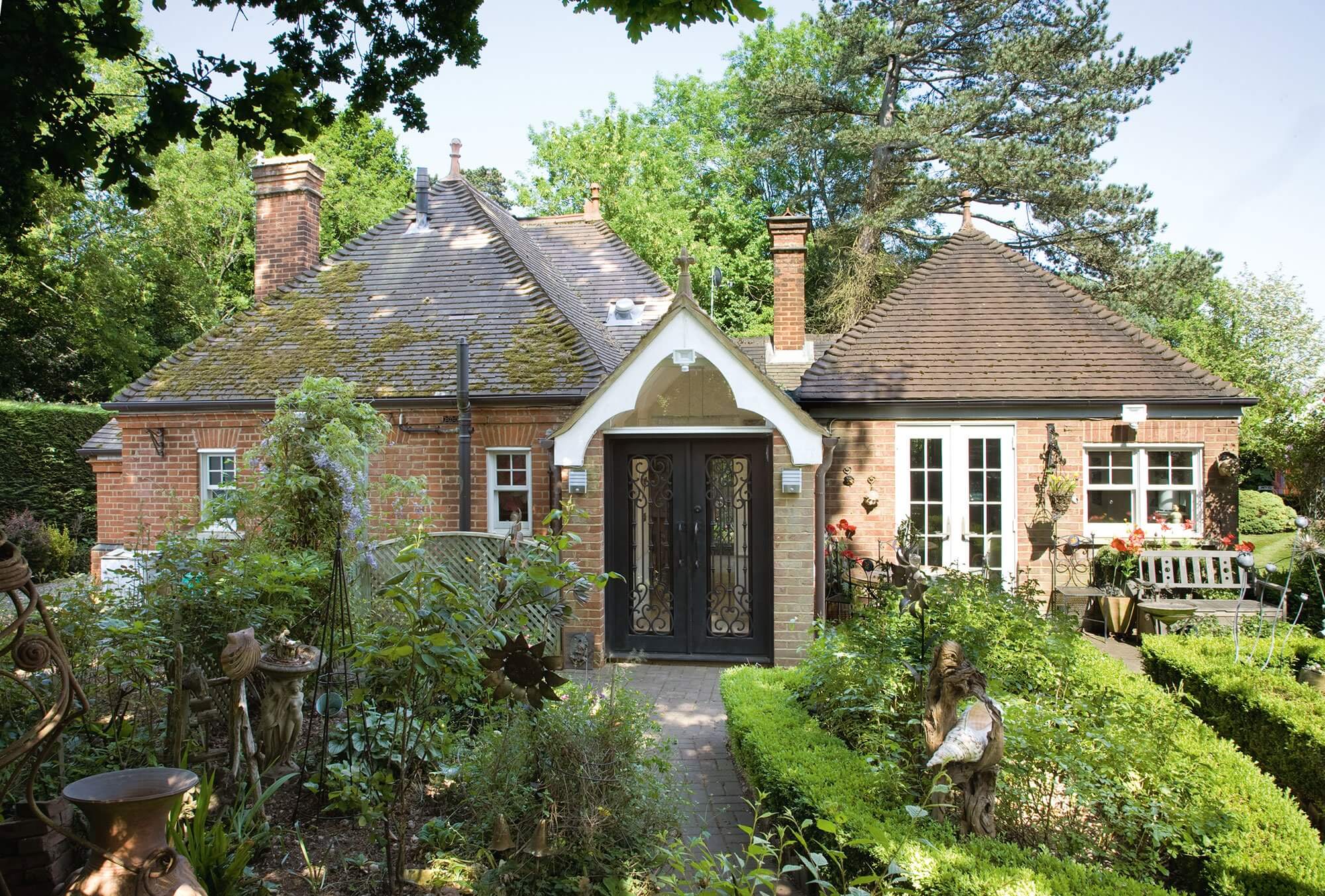
 Login/register to save Article for later
Login/register to save Article for later
