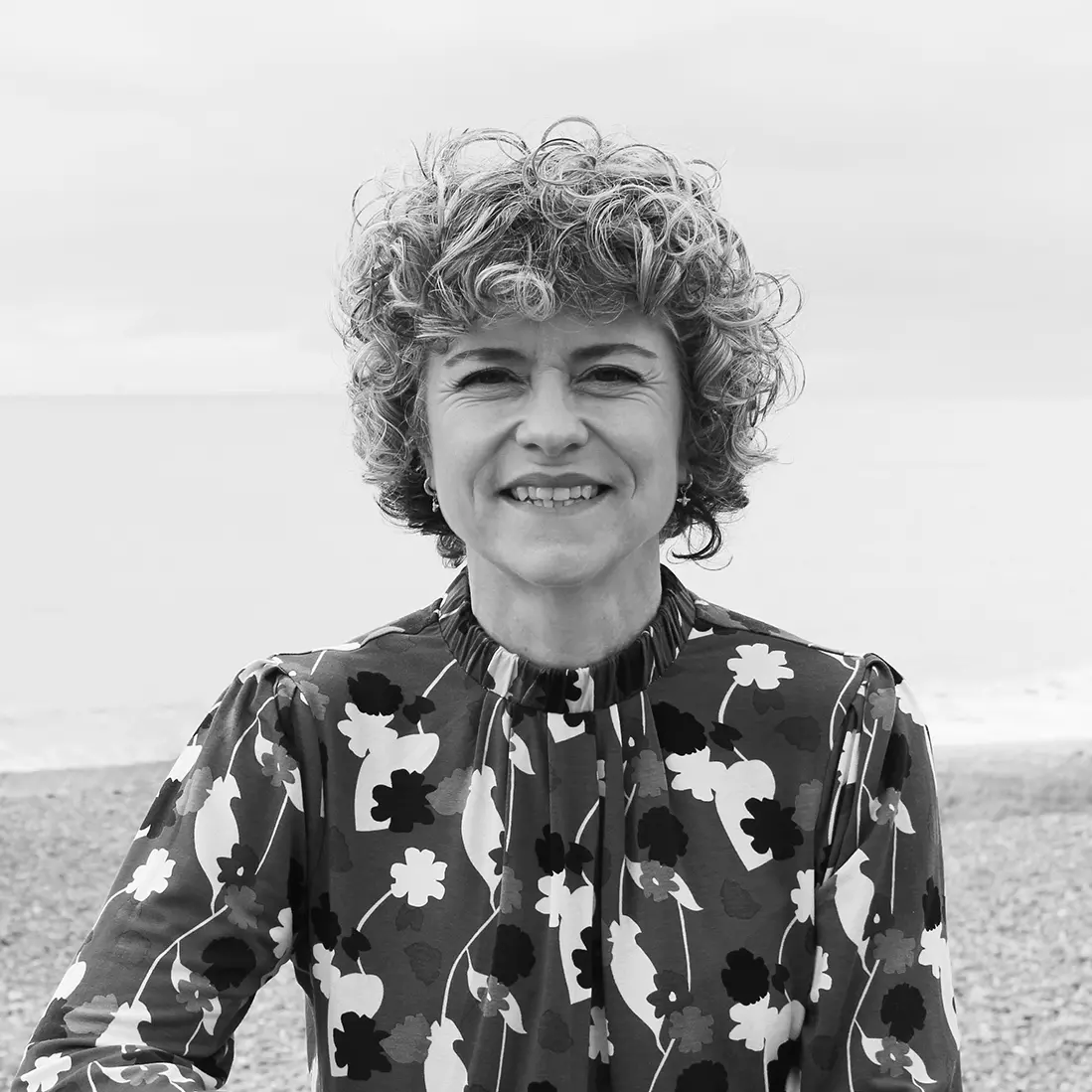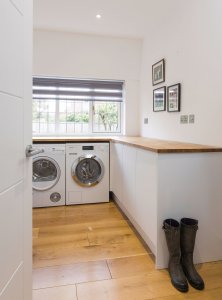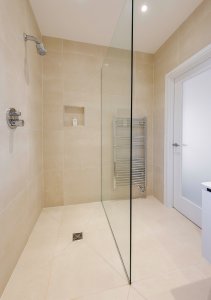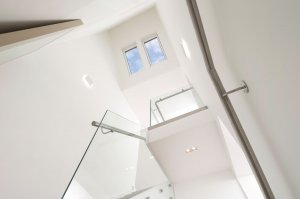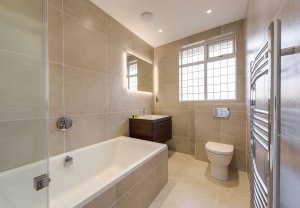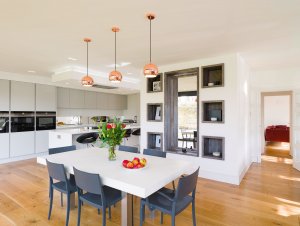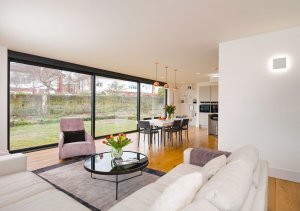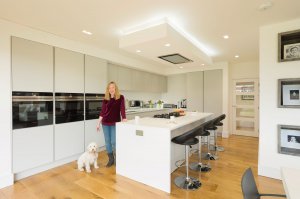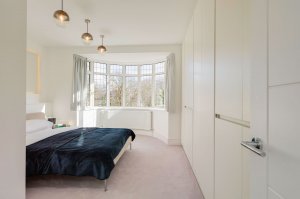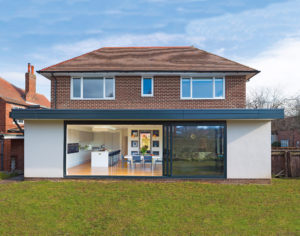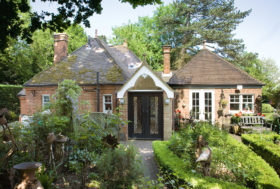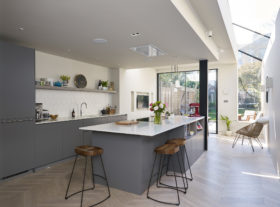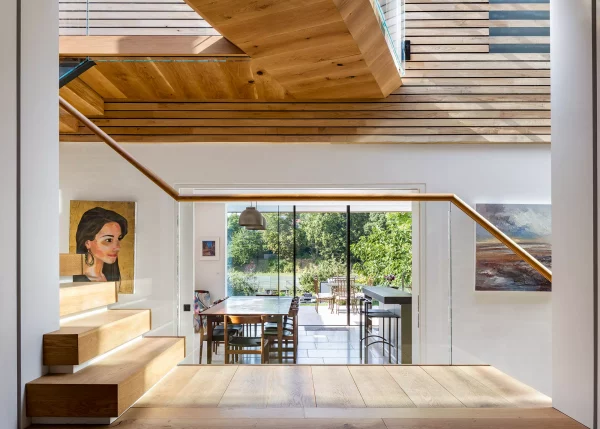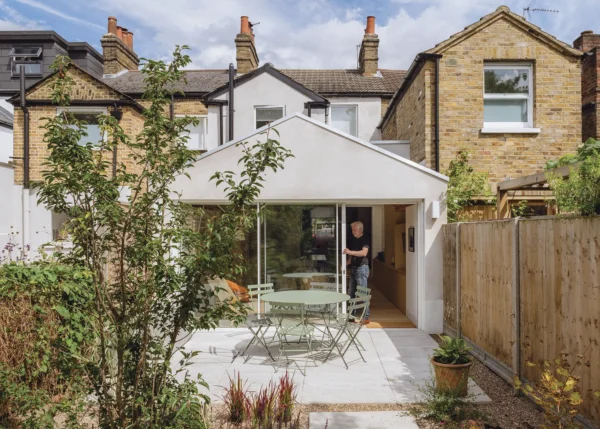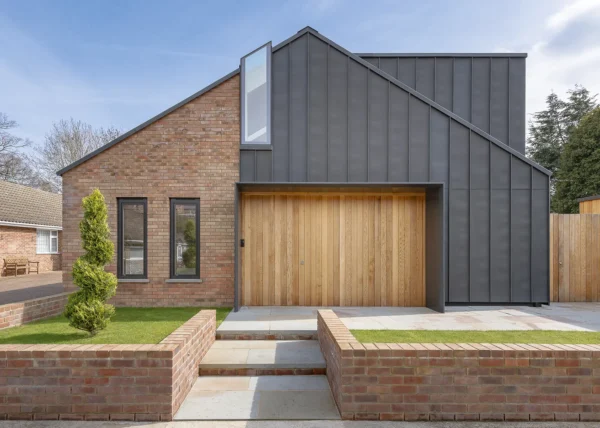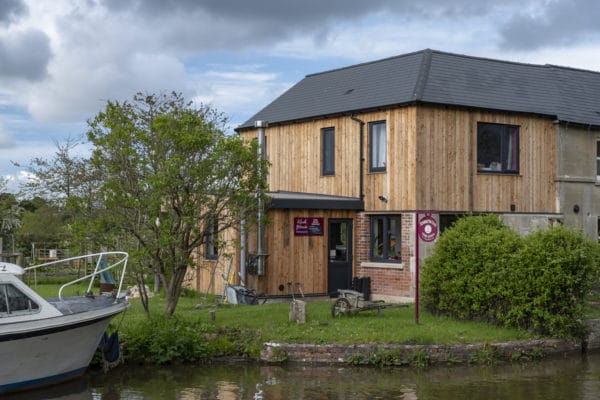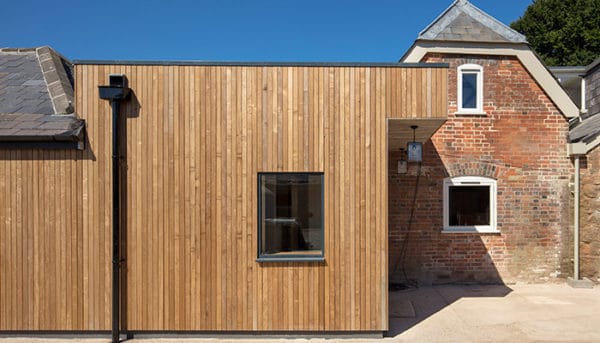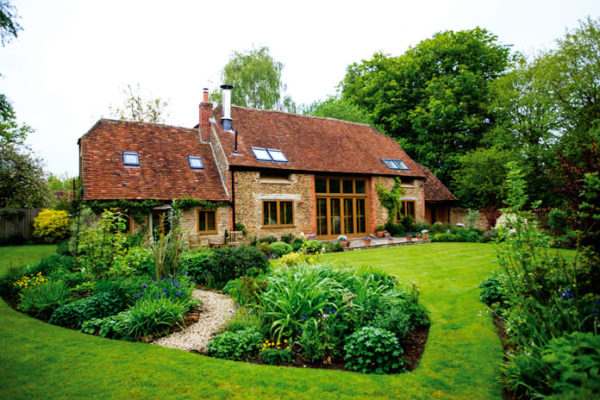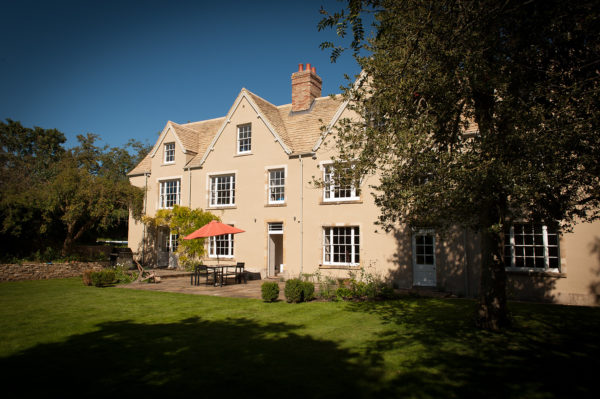Renovation & Extension to a 1950s Home in Newcastle
It wasn’t the thirst for a project that drew Carole Hepburn and her husband Ben to this red brick 1950s house in Newcastle as much as the lure of the big, handsome garden.
“Ben wasn’t convinced at first because the kitchen and snug looked onto the driveway, and a single door in the dining room was the only access to outside,” says Carole.
“But we loved the south-facing garden and the interiors had an inviting feel. We felt confident we could make the house work for us with some minor amends – but actually it’s turned out to be the biggest project we’ve ever done!”
- NamesCarole & Ben Hepburn
- LocationGosforth, Newcastle
- Type of projectRenovation & Extesion
- Construction methodBrick & Block
- Project RouteMain Contractor
- House size184m2
- Property cost (2014)£700,000
- Project Cost£250,000
- Cost per m2£1,101
- Total cost£950,000
- Building work tookSix months
- Current value£1,100,000
Understanding the existing layout
The family moved to Newcastle in 2012 after deciding to up sticks from London with their daughter, Lucy – now 10 – to be nearer Carole’s relatives in the north east. They spent the first few years renting before purchasing this property in October 2014.
At first the couple had no plans to make radical changes to the house. They had £60,000 to spend on refurbishments and, after selling their London flat, their main goal was to live mortgage-free.
“I’ve renovated quite a few properties in the past,” says Carole. “From those experiences, I knew we could just about afford to make a few alterations to the kitchen and bathrooms, decorate, and put doors in the dining room to improve access into the garden.”
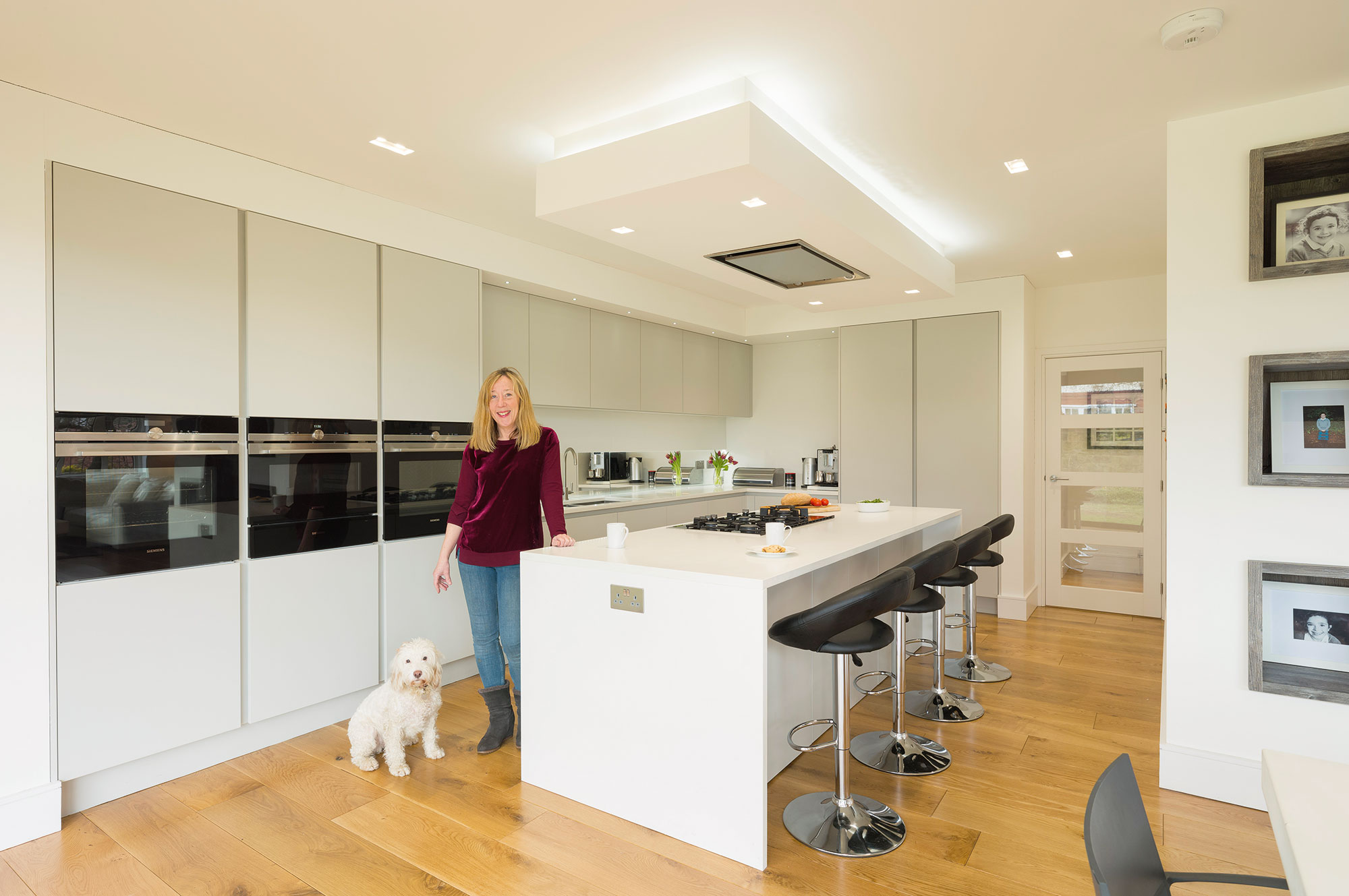
The handle-less pale grey gloss kitchen is a bespoke design from Alexandra Interiors and is fitted with a white quartz worktop
The couple got in touch with local contractor Joe Dixon, from JD Joinery and Building Services, for a decorating quote. His team took on the job, painting all the rooms white, and Carole explained their plans to update the kitchen and bathrooms at some point in the future. Time passed and, as they were in no desperate hurry to change the house, she and Ben continued mulling over their plans.
“The longer we lived here, the more our ideas grew,” says Carole. “After a while we began to realise that the elevation facing south over the garden was the main sticking point with the existing house.”
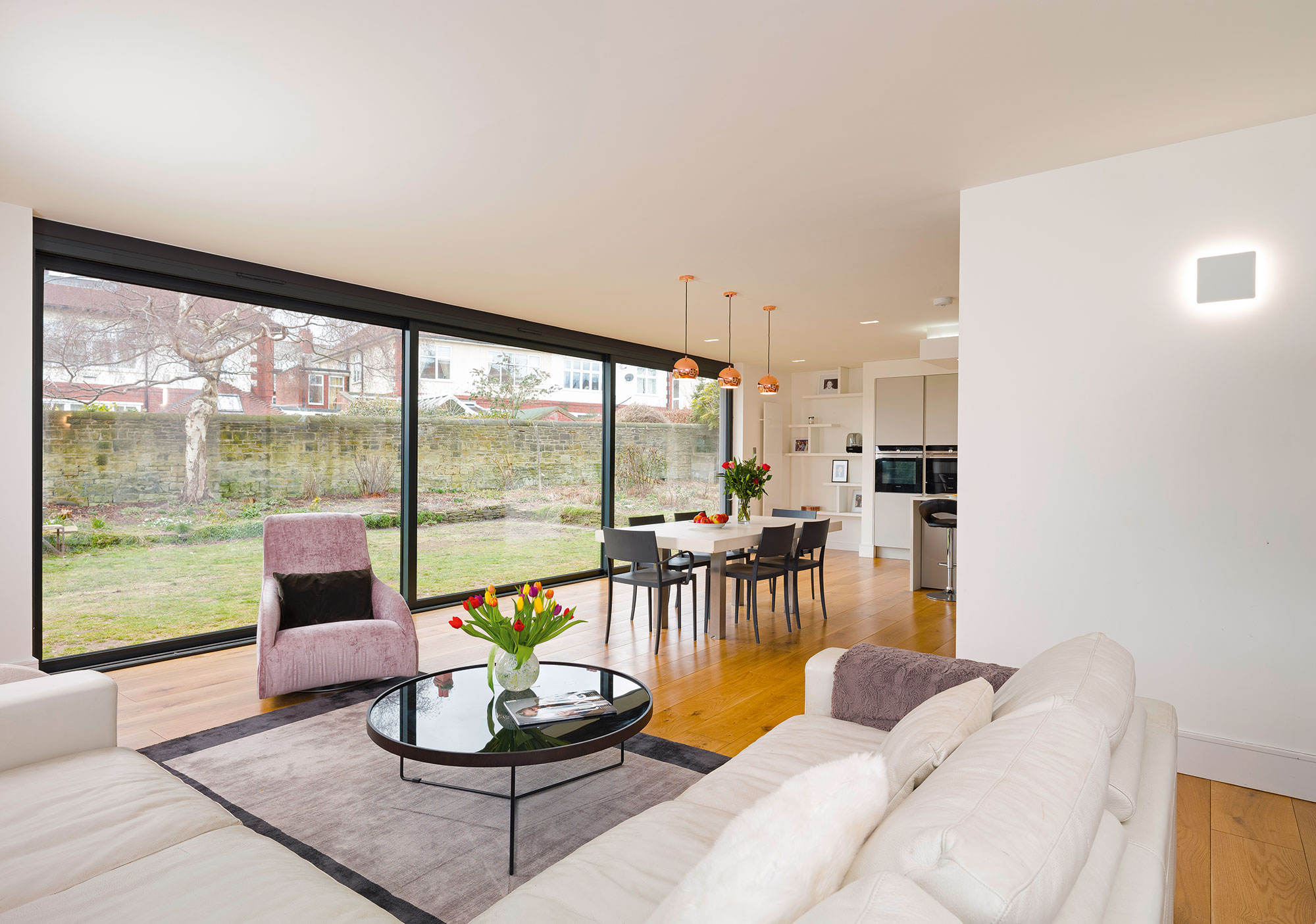
The three sliding doors provide the smooth transition from the house that Carole and Ben wanted
Set on a corner site, the property’s location is a little different to the others on the street. The main double-fronted facade faces east, with a large garden to the left of the property (south) and the drive to the right (north).
When they bought the house, the staircase in the middle of the floorplan benefited from a window overlooking the grounds. However, the roof arrangement on the garden-facing elevation was compromising the living space.
“The dining room and a bedroom above projected out from the house under a pitched roof,” explains Carole. “The rest of the roof sloped steeply down from the ridge to the eaves of the utility room, reducing the amount of space in the first floor office, which had rooflights.”
Finalising the new design
Ben soon began to shape ideas for some dramatic changes. He came up with a design that would involve rebuilding the entire south-facing elevation and adding a double-storey extension to straighten out the roofline and walls, with the aim of creating a more usable space.
The upstairs office would be transformed into a proper bedroom and the couple could add a second ensuite. Downstairs, the plan was to extend further out to create a generous kitchen-dining-living space that would open onto the garden.
“The appearance of our reconfigured house was important to us,” says Carole. “We didn’t want a pitched roof or skylights in the extension; we wanted the design to look as though the additions had always been part of the original house.”
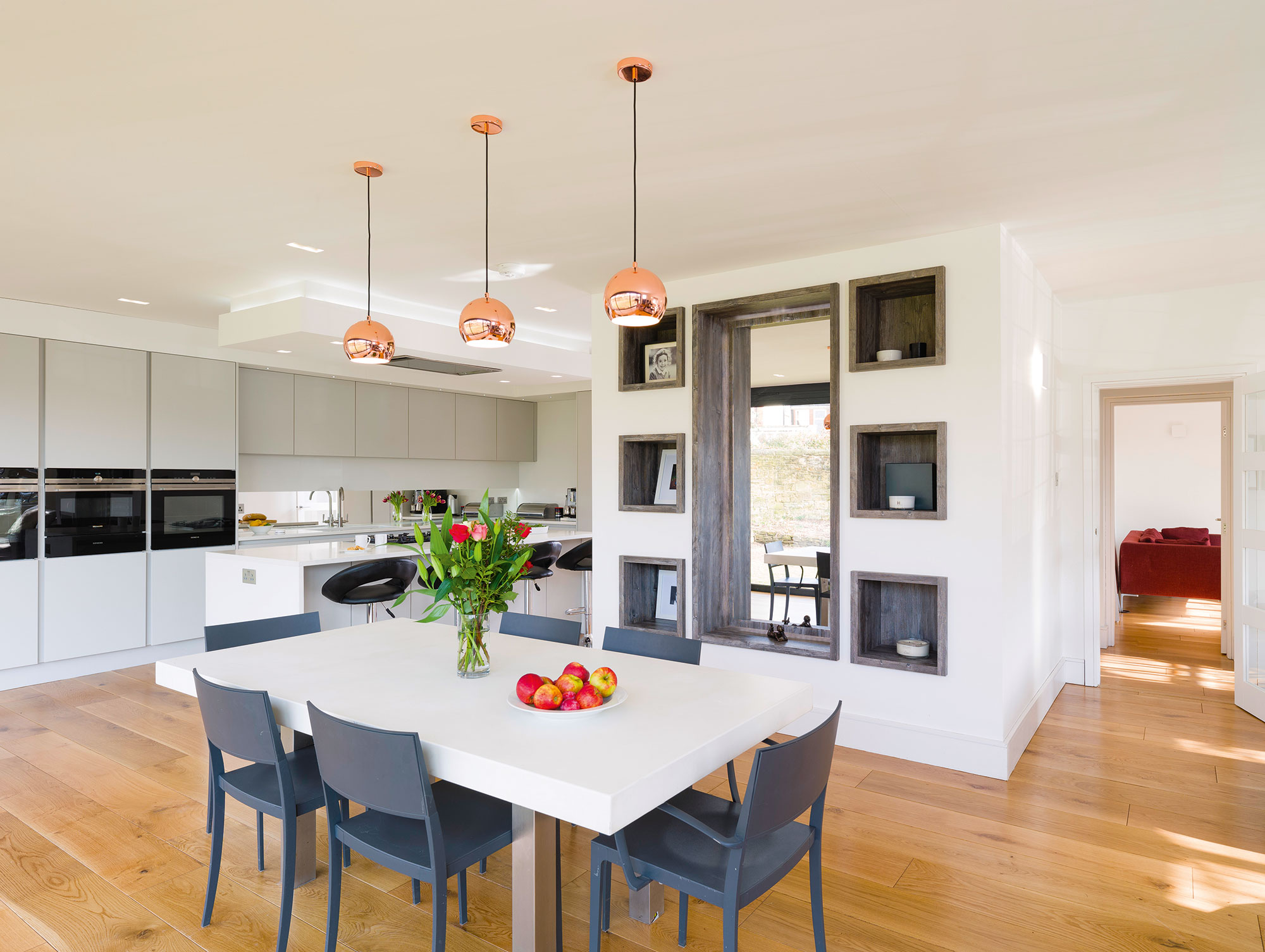
The couple’s objective was to achieve a completely seamless, flush finish between old and new
The single-storey section would be the place for a more modern architectural feel. “The new kitchen needed to be a big flowing space and completely seamless with no beams or joints running across the ceiling,” she adds.
The couple got back in touch with Joe, who recommended local architect Ian Henderson from Marsfen Architecture to draw up their plans, which by now included gutting and refurbishing the rest of the house.
“We didn’t want rooms to look mismatched so essentially we ended up creating a whole new house,” says Carole. “We knew this would mean taking on another mortgage, but we did not want to move again, and this project would give us the living space onto the garden that we really wanted.”
By the time the plans were finalised and submitted to the council it was June 2016, and in August that year the couple had their approval.
Joe had already given them a cost for the building work and Carole had been doing the number crunching. However, she and Ben were still cautious about diving straight in.
“Even though we knew we weren’t moving, I still had to work out if we’d see our money back if we ever resolved to sell,” she explains. “Once I had these numbers square in my head I felt ok to borrow the money.”
Carole and Ben put their faith in Joe and decided not to go elsewhere for quotes. “I didn’t follow any of the standard advice,” says Carole. “Joe is very well known in this area and his clients gave him such great feedback. He understood that the finish was important to us and we were confident his team could deliver.”
Trusting the project manager
Joe gave the couple a commencement date of March 2017 and the family moved into a flat down the road for six months, accepting that the resulting £6,000 in rent would need to be part of their costs.
Although they’ve renovated before, this scheme was venturing into unknown territory, and Carole was grateful to have Kevin Hunn, JD Joinery’s site supervisor, running the project. “He was here on day one and stayed right through the entire process,” she says.
“When the side elevation had been demolished, and there was no roof and rain pouring in one day, that was a whole new level for me to absorb. I appreciated Kevin’s reassurance!”
Carole – who runs business coaching firm Northern Wisdom – was able to visit the site every day. Ben owns a data compliance business in London, however, so worked away most of the week.
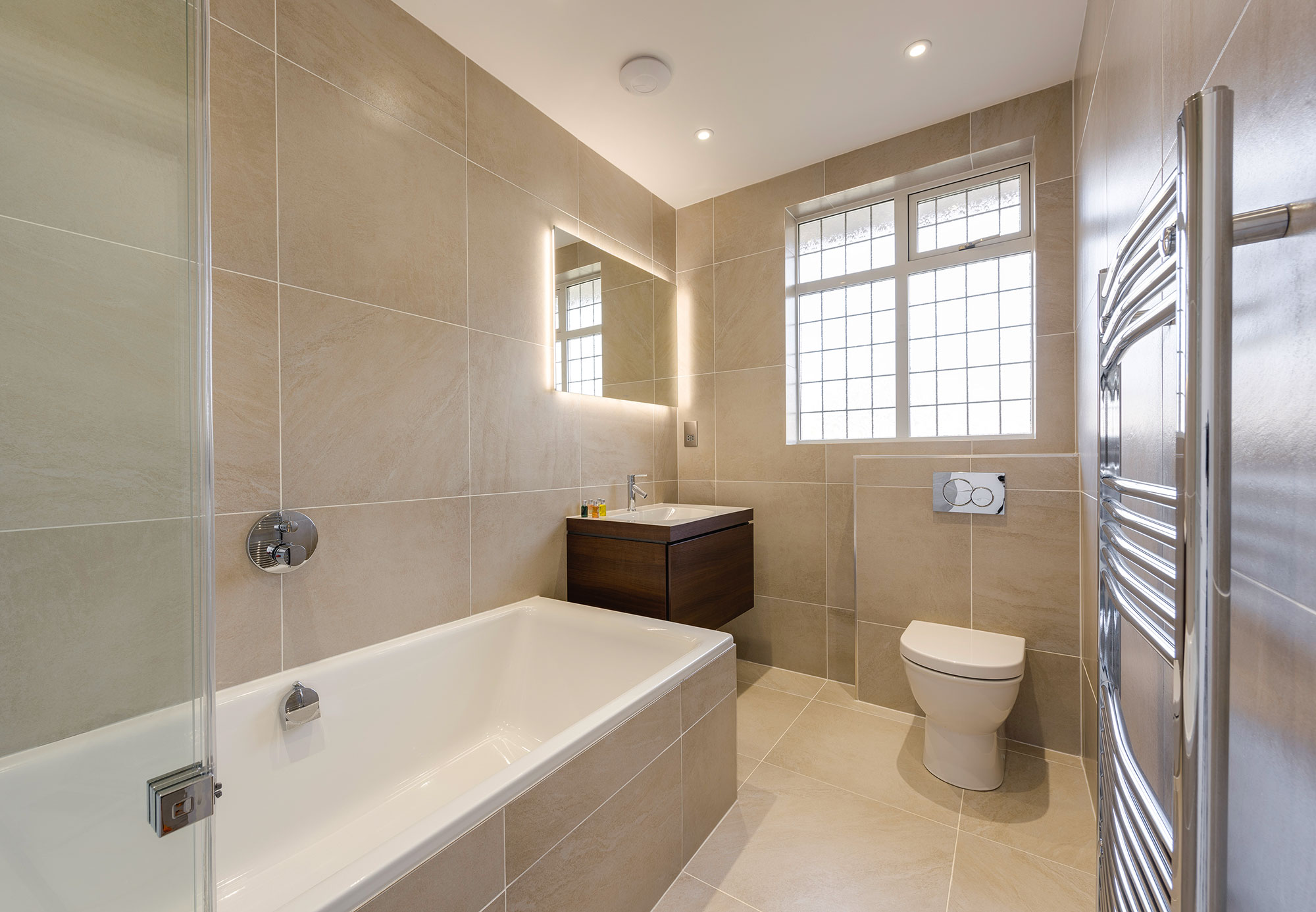
The bathroom sanitaryware is all Duravit, with Hansgrohe fittings and Spanish limestone tiles
But the couple blended well in terms of what they brought to the project. “For me building a good relationship with the team was paramount,” says Carole. “Even when we had days of torrential rain, I made sure they felt valued and remembered to say thank you. Ben’s strength is that he’s technical and super-hot on the detail. I think between us we were a good combination for the builders.”
This dual-pronged approach proved especially valuable when the 10.4m steel was installed across the back of the house in preparation for the new extension. It was a big day for all and a fundamental stage of the project. A huge crane swung the steel into place, and the team spent the rest of the week finishing the installation and starting on the brickwork.
“When Ben got home at the end of the week, he said ‘the beam needs to be higher’ straight away,” says Carole. “Our whole design objective was to achieve a completely seamless, flush finish so the room wouldn’t feel like an extension.”
Joe and his team took immediate action. The brickwork came down, the crane returned and the steel was lifted up another foot into its rightful place. “The situation was challenging,” says Carole.
“I went around when the builders were dismantling what they’d done and they were very quiet; I felt so bad for them.”
Despite the setback, Carole knew it was important to maintain a good relationship and keep spirits up. “I’m aware that as customers, sometimes we don’t see the tricky stuff the builders have been doing. I was conscious to value their work, and not arrive on site and start questioning things they hadn’t done without first asking about what they had done,” she says.
“There were times when we had to have difficult conversations, but I acknowledged the work I was pleased with before addressing problems. I realised my expectations grew as time went on and sometimes I had to rein myself in and remember to say thank you! If I turned up at the wrong time, Kevin would suggest – in nice way – to come back later and I appreciated that.”
Final touches
Thankfully, the team was soon back on schedule. Three sliding doors were installed into the extension and the entire roof remodelled. Every room was gutted and built back up with
new flooring and joinery, and the walls were replastered.
As the renovation progressed, the couple noticed how dark the hallway and staircase had become now the addition had been built.
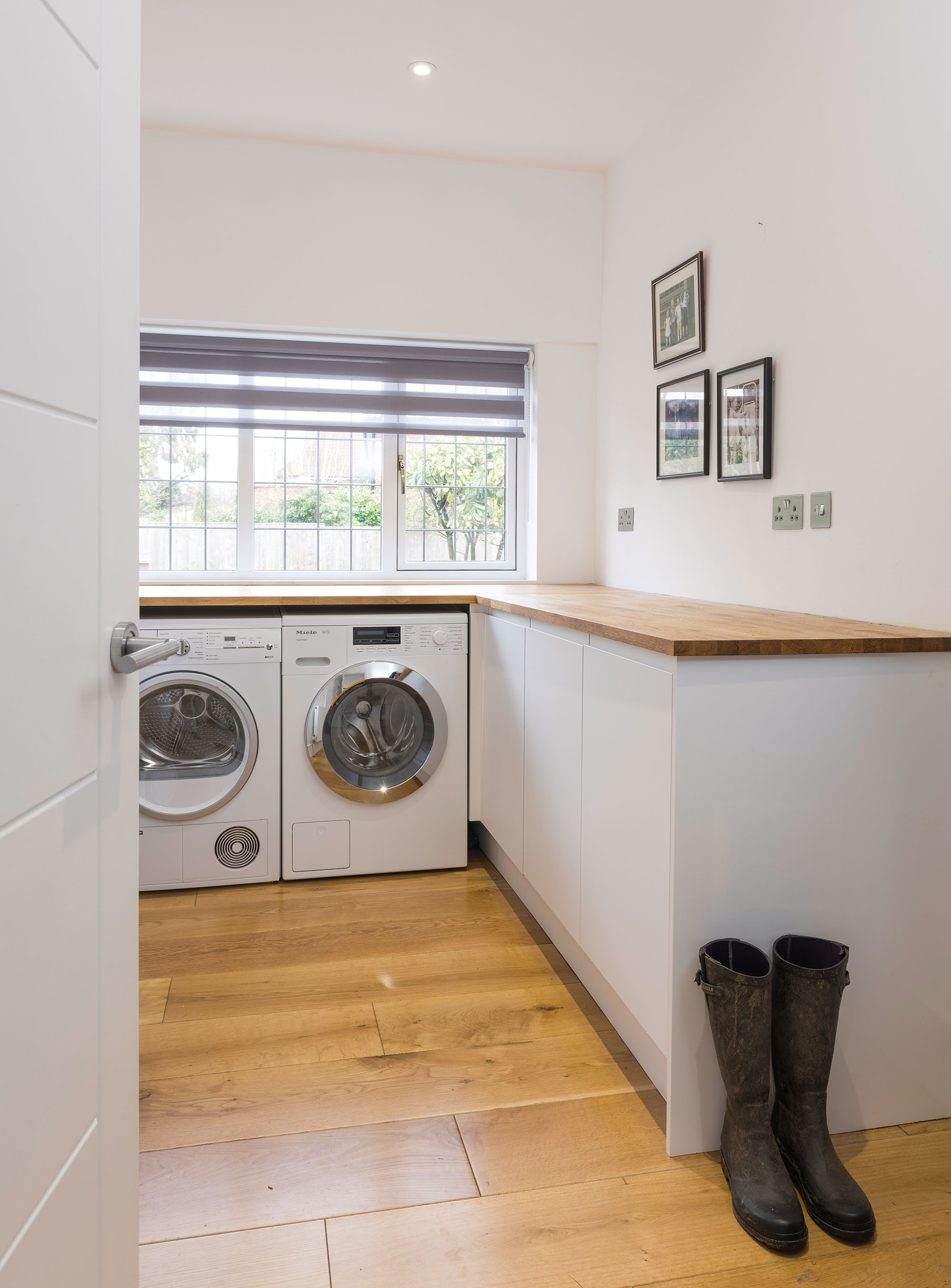
The utility room sits where the kitchen used to be, on the north-facing side of the house
“The stairwell used to have another window facing the garden, which had gone,” says Carole. “Joe suggested putting in two skylights at the top. It was a bit of an indulgence, but we love the extra light and – along with the new glass balustrades – it makes the hallway feel much more open and spacious.”
The couple added in a few more elements, too, mainly in the original part of the house. For instance, they decided to make the floors completely flush between old and new, and preferred the idea of square-edged skirting boards rather than rounded versions.
“Joe always invoiced us against his original quote, with the agreed extras separate – so all the costs were really transparent,” says Carole.
Almost exactly six months after work got underway, the team finished and the family moved back in; and they’re thrilled with their new home.
“Our house is completely unrecognisable now – but it’s the best house we’ve ever lived in,” says Carole. “It works so much better for us and we use the garden so much more than we did before. Joe’s team was amazing and had a brilliant attention to detail right through to the end. It really is perfect for us.”















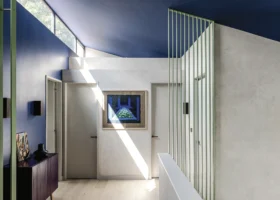
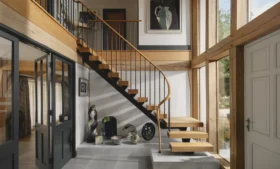












































































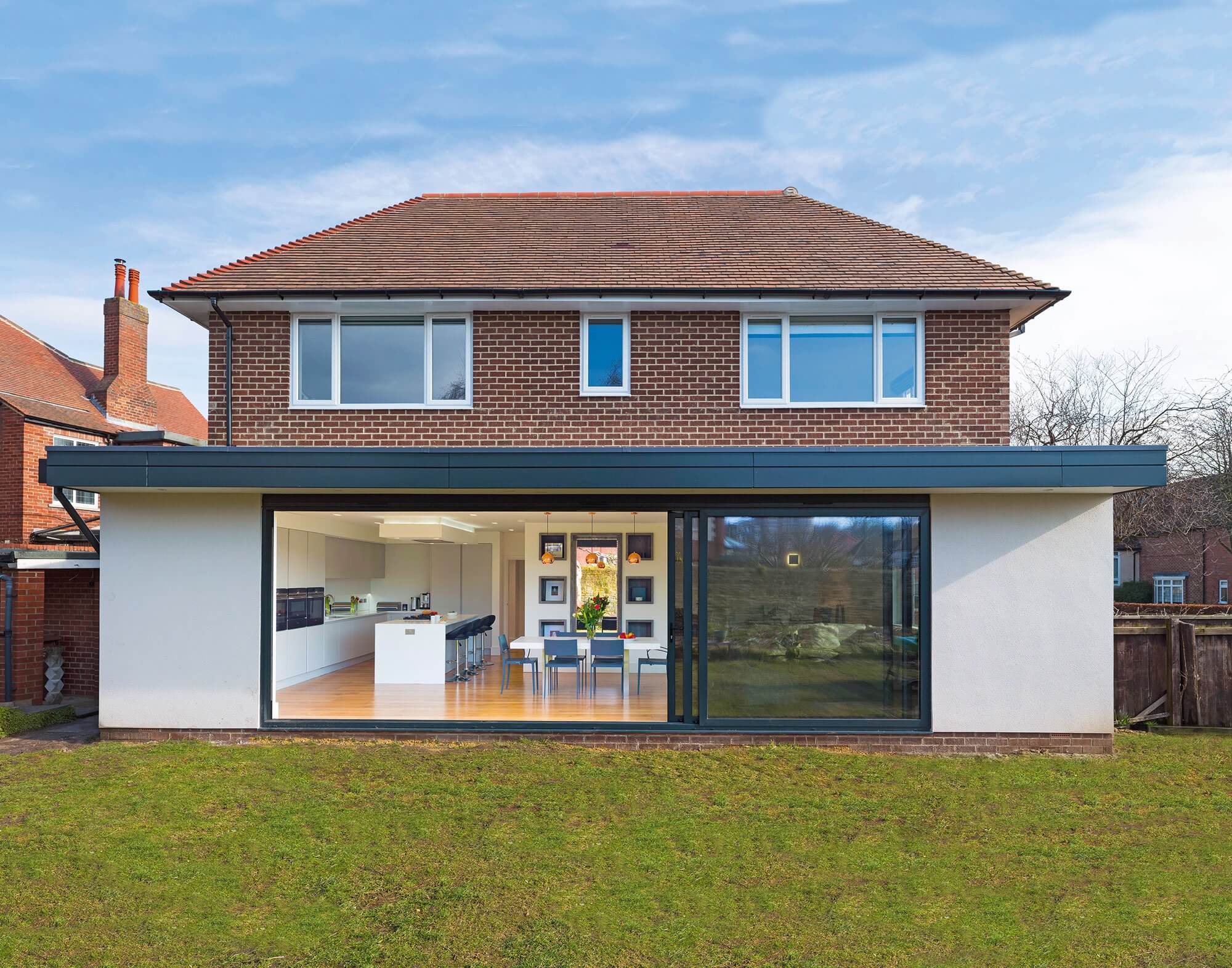
 Login/register to save Article for later
Login/register to save Article for later
