When Dory and Steve Morris decided to self build in a conservation area, gaining planning consent was at the top of their minds. “Our neigbours thought we’d never get permission, but the planners were helpful,” says Steve.
The couple used the free version of SketchUp, available online, to create a draft design – and then went to friends for feedback and suggestions to tweak it.
- LocationDorset
- ProjectSelf-build
- House size375m²
- Bedrooms4
- ArchitectAlison Poole
One major change came thanks to the input of the couple’s structural supplier, Peter Keogh of SIPs Eco Panels. He suggested a simple hipped-roof would add considerably more space upstairs.
The DIY design has worked just as they hoped, giving them a large open-plan downstairs living-kitchen-dining zone that makes a great hub for the home.
Ground floor
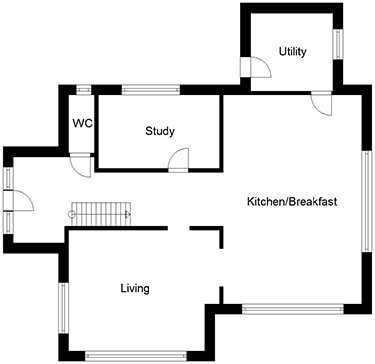
First floor
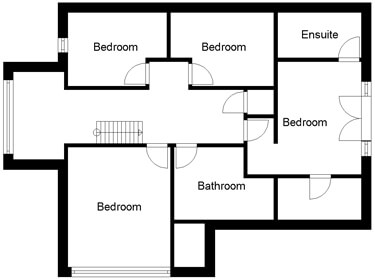
Self-build house plans re-created using Arcon 3D Home Design Software, www.3darchitect.co.uk
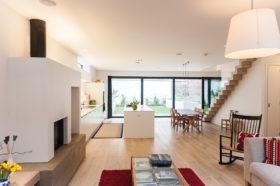
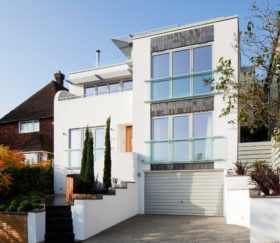






























































































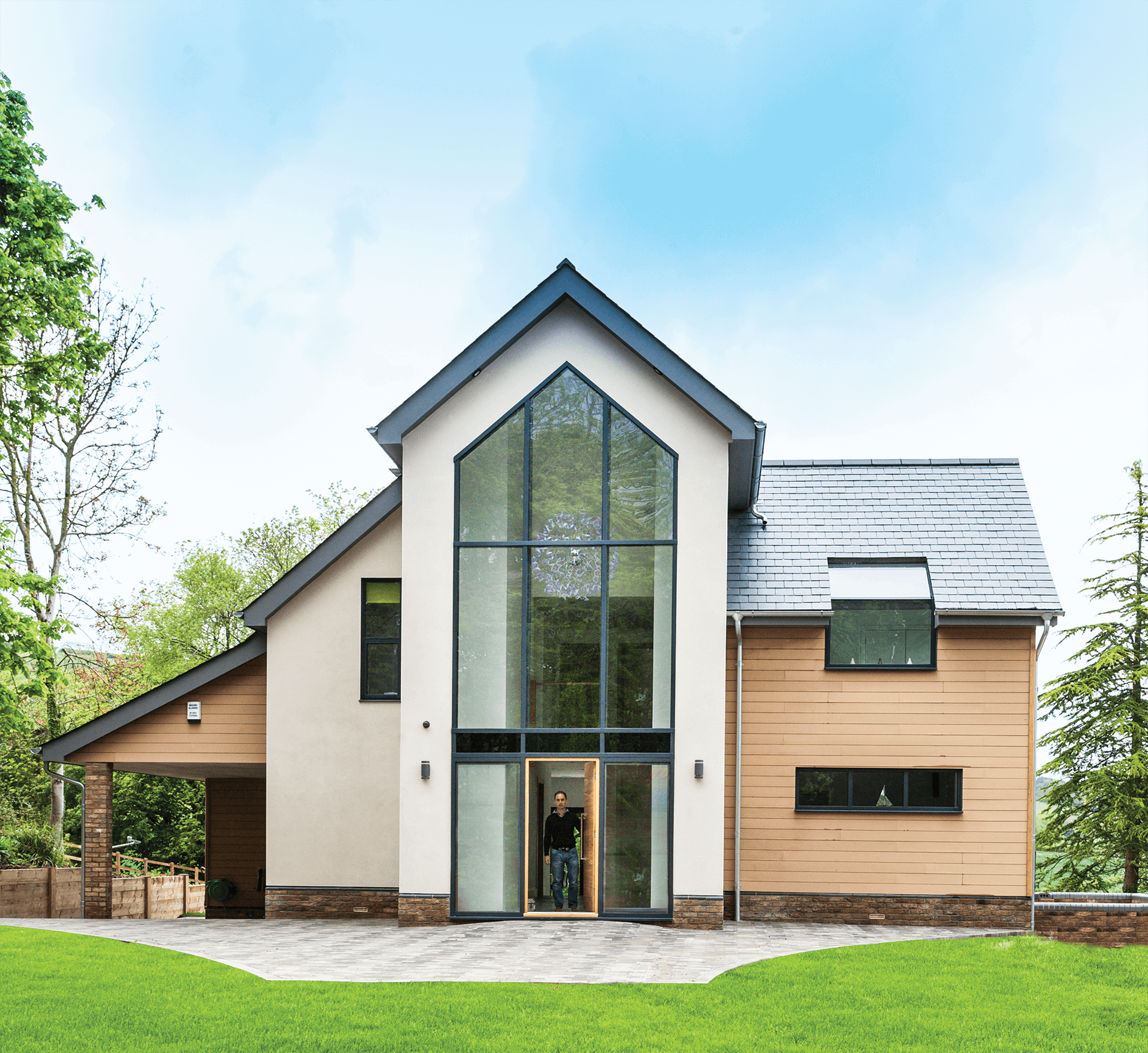
 Login/register to save Article for later
Login/register to save Article for later

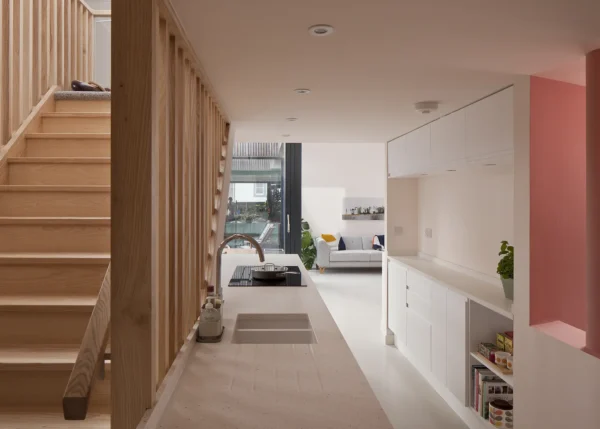
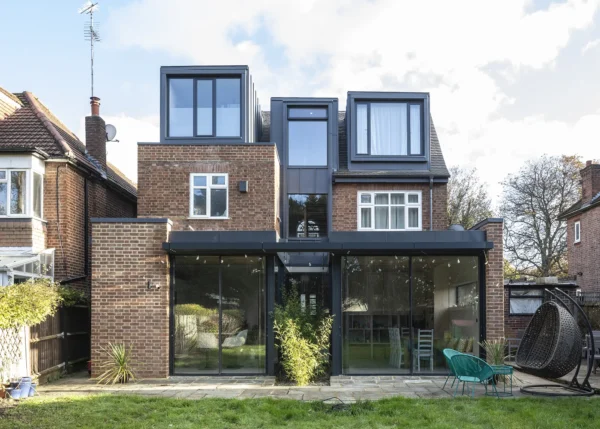
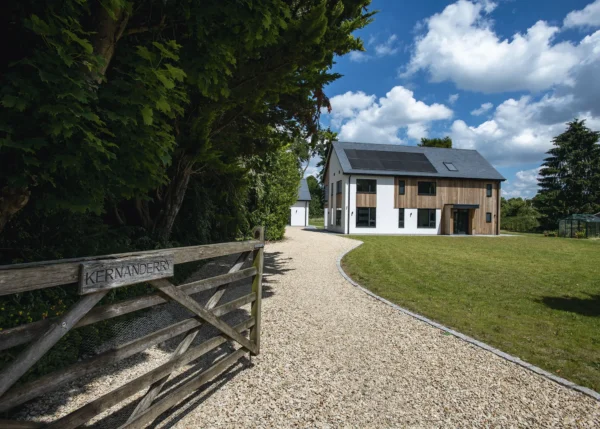
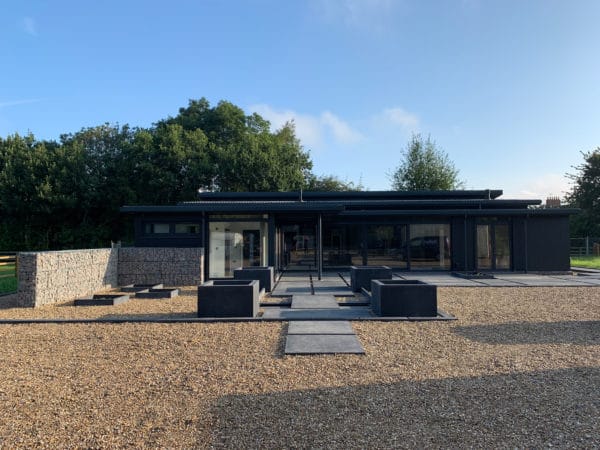
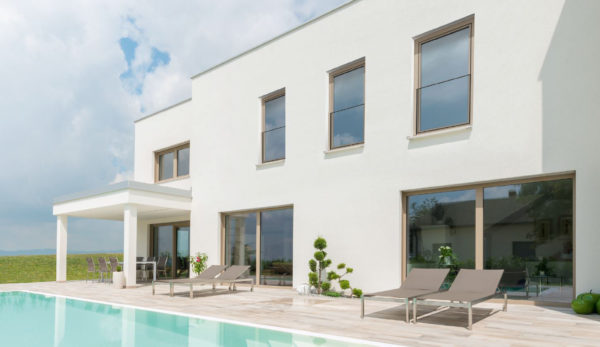
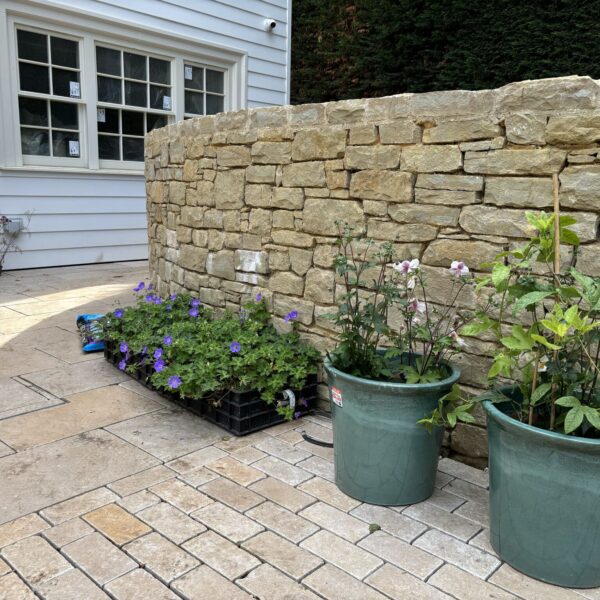
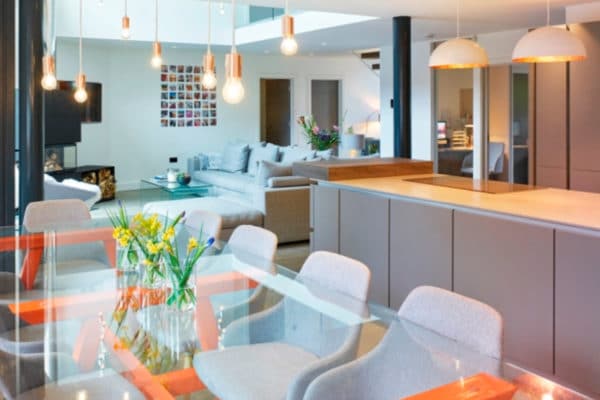




Comments are closed.