John Wignall wanted a modern home with art deco and Bauhaus influences that made the most of the outstanding views.
Arch Angels Architects responded with a design for an ‘upside down’ house that accomodated the site’s gradient and took advantage of the spectacular views. The feature windows on the upper storeys fill the house with light and take in the cityscape and sea views beyond.
The existing foundations and external walls were kept in order to keep costs down. As a result, the extension consists of a timber frame because the lighter construction method minimises stress on the original footings.
Despite difficults along the way, John is delighted with his new home. “In the end, the most important thing is that I really enjoy living here. I could visualise the house before I built it and it’s exactly how I thought it would look. The views are the best thing; I can see for miles,” he says.
- LocationEast Sussex
- ProjectBungalow conversion
- House size184m2
- Bedrooms5
- DesignerArch Angels Architects
Ground floor
First floor
Second floor
Self build house plans re-created using Build It 3D Home Design Software
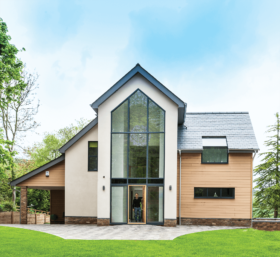
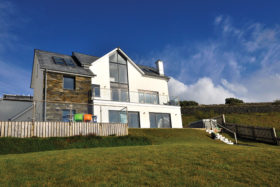






























































































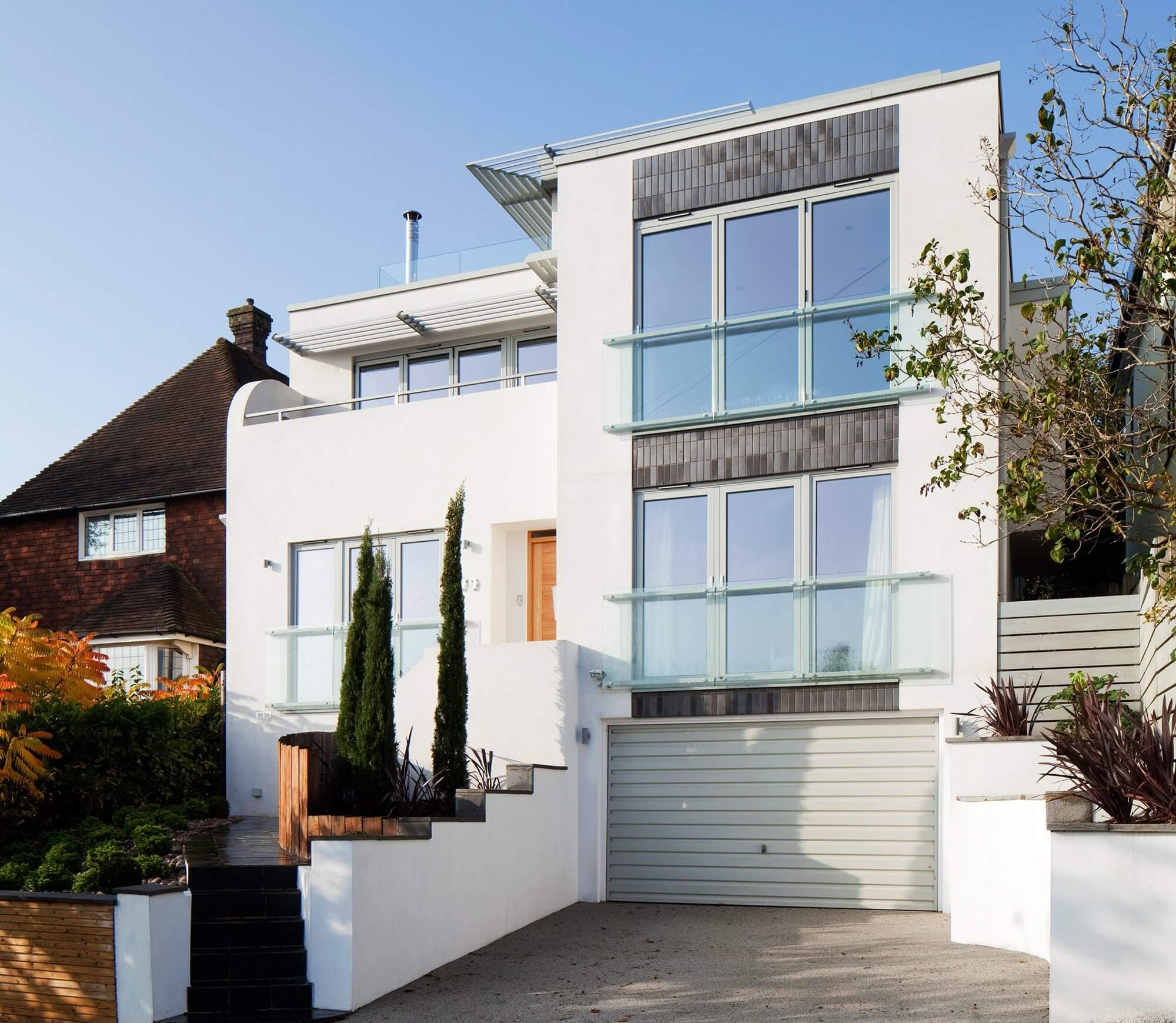
 Login/register to save Article for later
Login/register to save Article for later

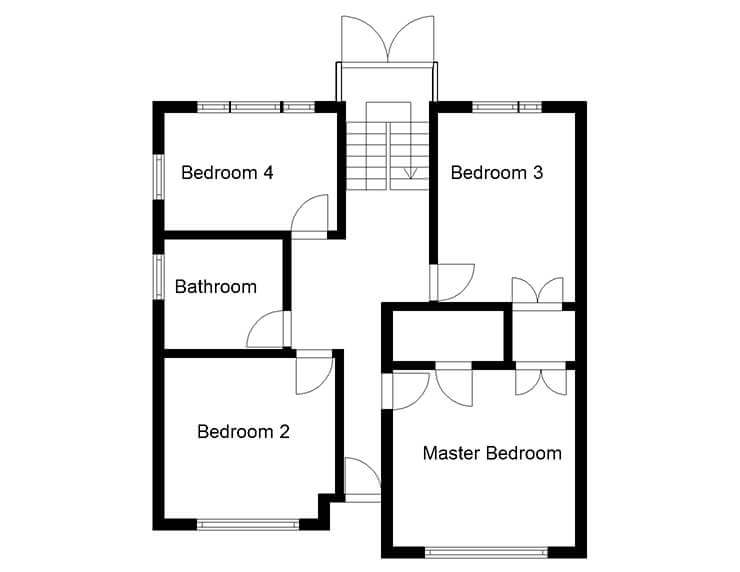
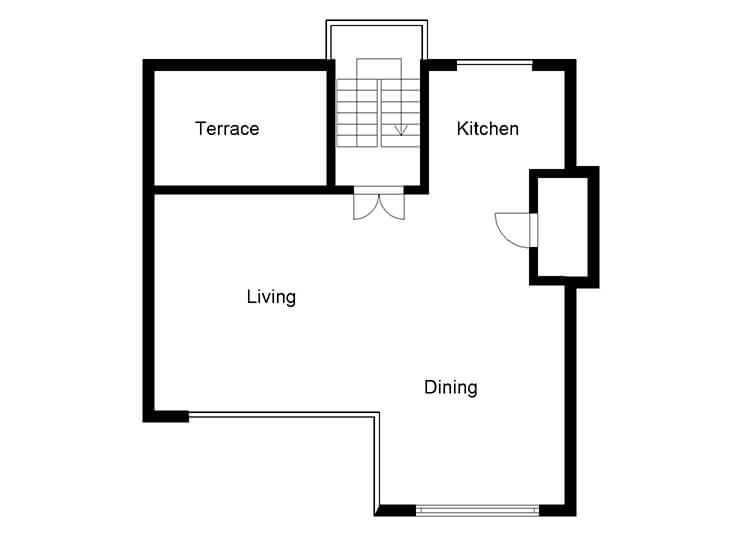
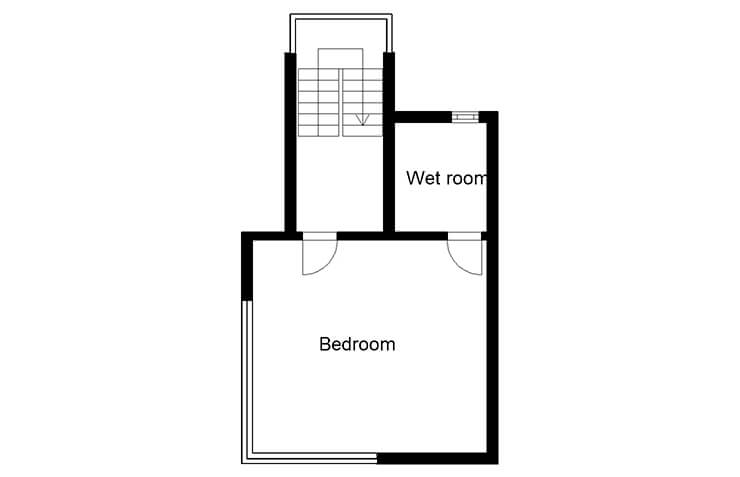



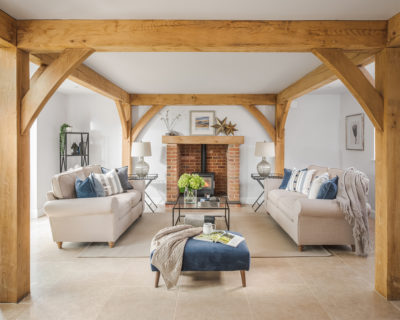
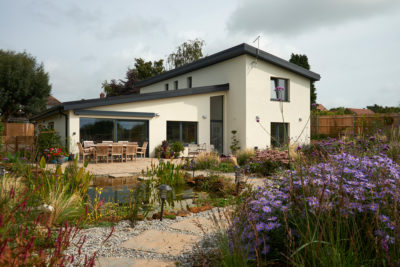
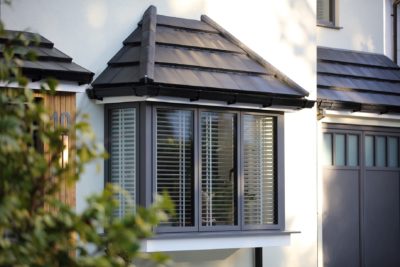
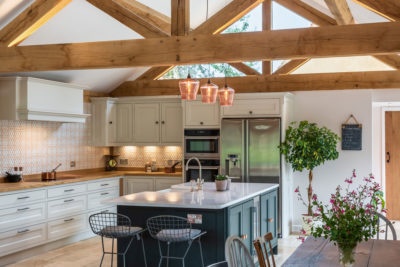





Comments are closed.