The Luxmoores faced the challenge of replacing their water-damaged bungalow with a contemporary home that fitted into the streetscape, while not being a pastiche of the surrounding cottages.
London-based architets Project Orange were able to come up with a design that’s quietly modern, with a curved rendered wall and clean-cut cedar, yet doesn’t conflict with the traditional setting.
The vernacular windows in the front elevation serve to help the property blend in.
Once inside, the wide open spaces, double-height living area and large windows maximise the light and stunning views from the rear. Frameless glass balustrades, internal bridges and a glass floor complete the house’s contemporary credentials.
Fact file
- LocationDevon
- ProjectSelf-Build
- House size270m²
- Bedrooms4
- DesignerProject Orange
Previous Article
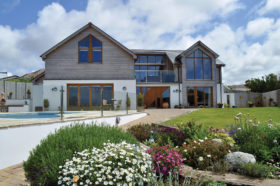

Timber Frame Home Floor Plans
Next Article
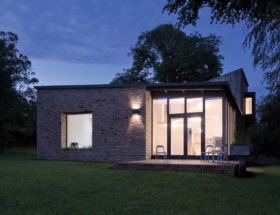

Cleverly Engineered Contemporary House Plans






























































































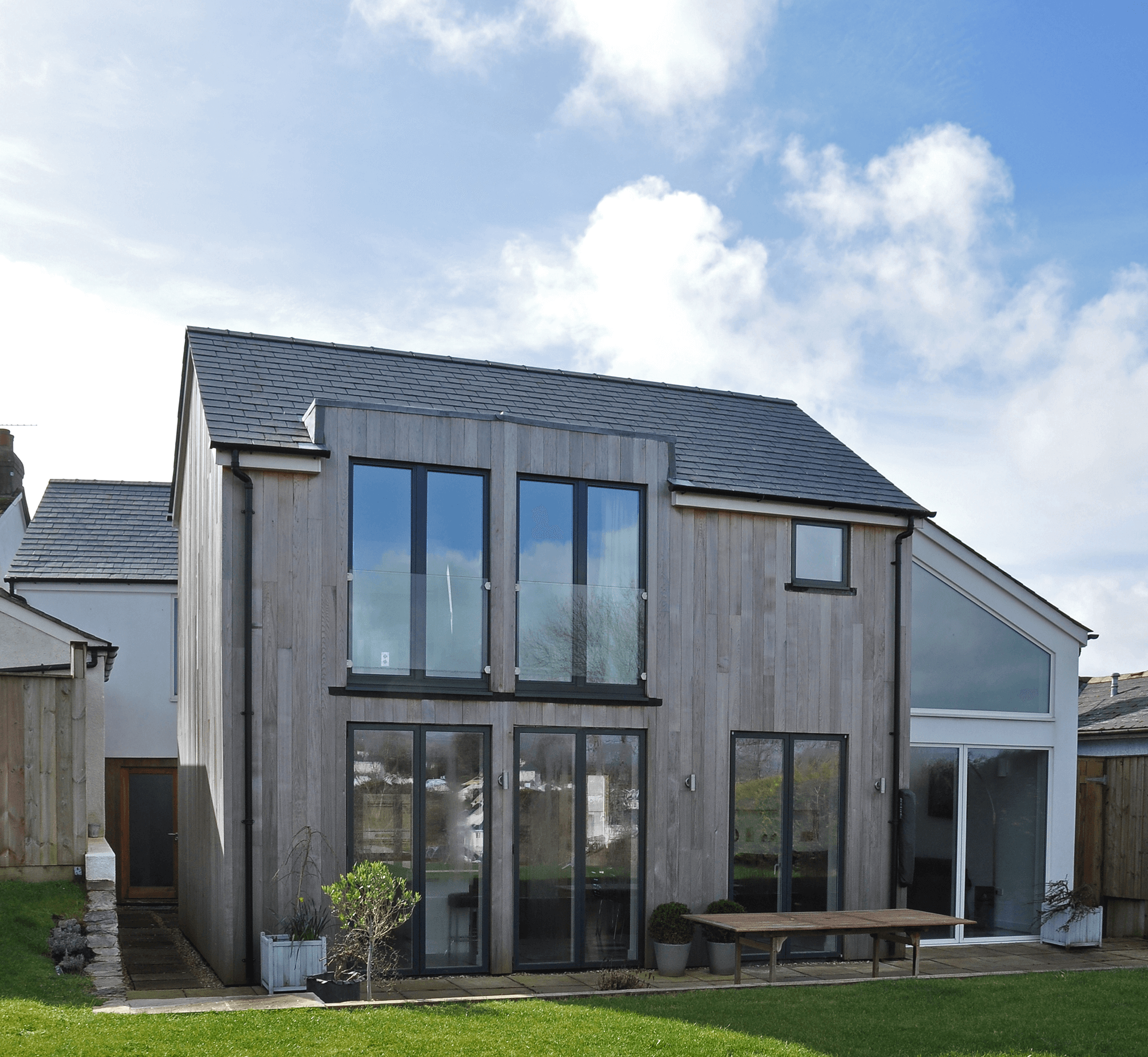
 Login/register to save Article for later
Login/register to save Article for later

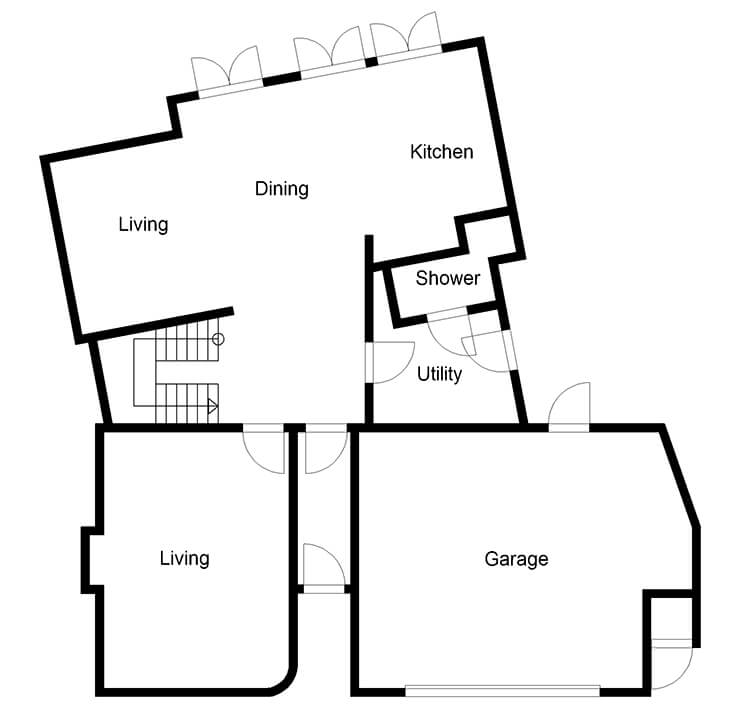
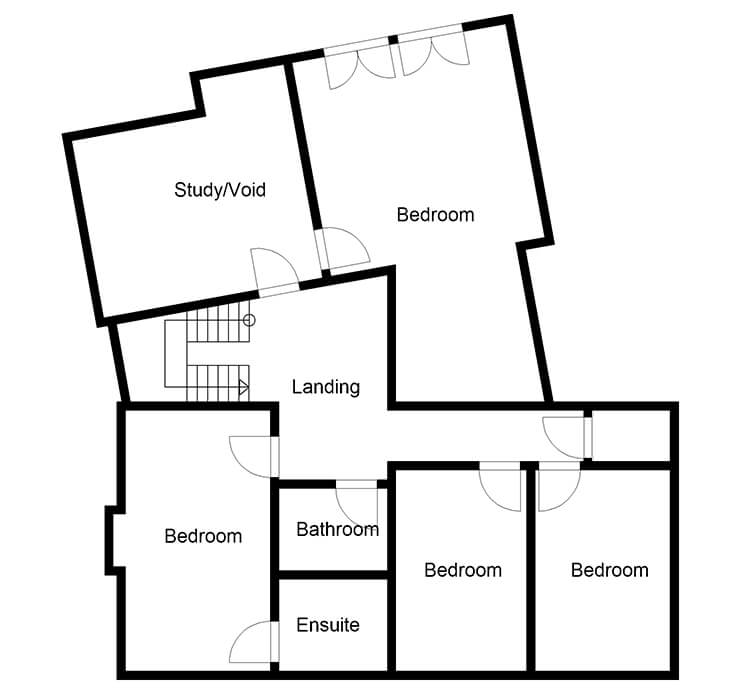




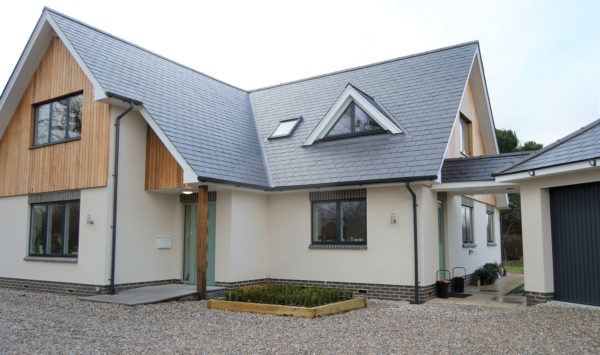






Comments are closed.