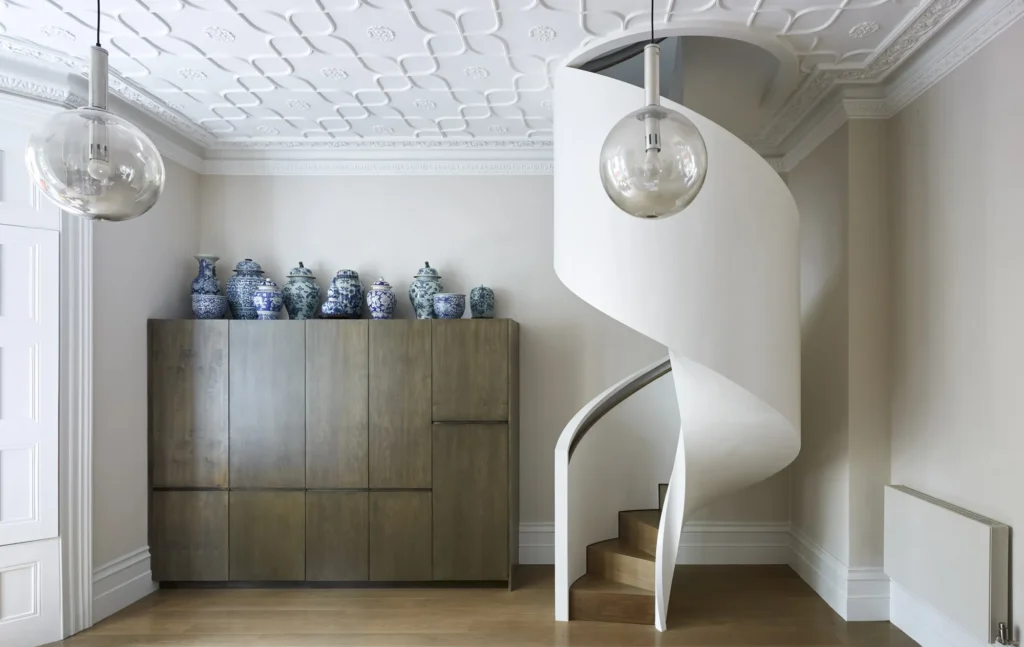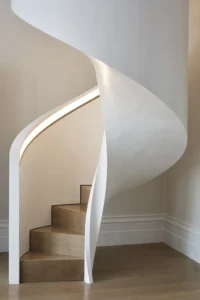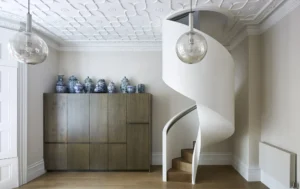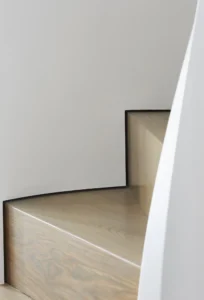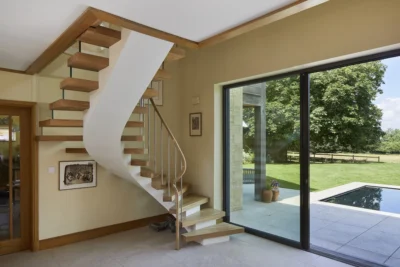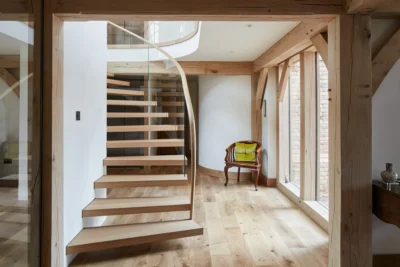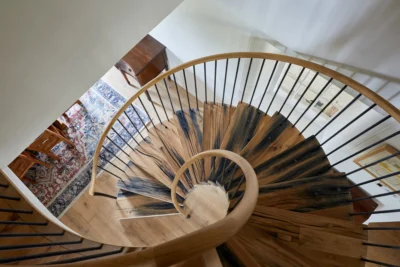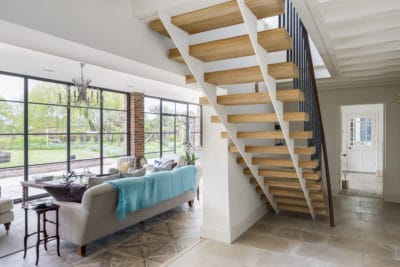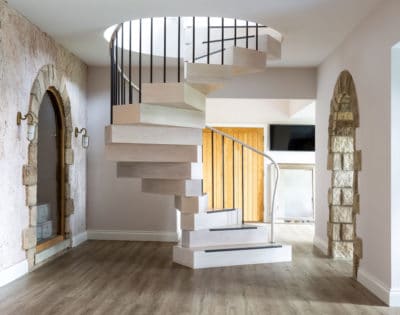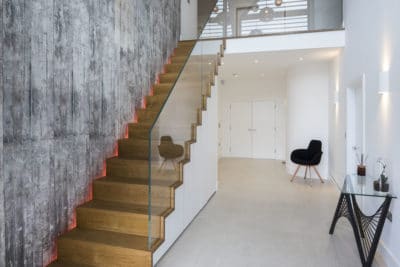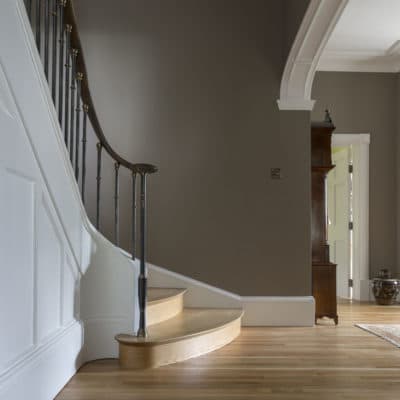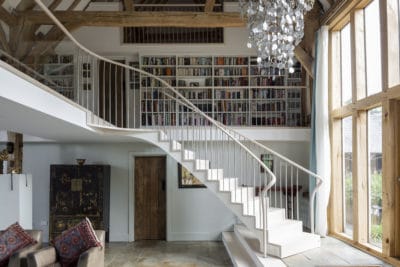A space saver stair in the form of a helical is a great alternative to the traditional spiral.
Our clients purchased an adjoining apartment and needed to link the two, thus doubling their living area. However as with a lot of London properties, space is at a premium and spiral looked to be the obvious solution.
The brief was to create a piece of art in the corner of the room that would vertically connect the spaces and complement the traditional features within the building, inspired by a sculptural staircase, seen during a visit to Italy.
A precision-engineered steel structure formed the base of the staircase, which was spiralled into the building through a bay window. Bisca meticulously considers all aspects of interface, installation, and sequencing, ensuring the realisation of the client’s visionary design
The palette of materials was kept to a minimum, with the balustrade and sculptural soffit having a white-painted finish. Oak treads and riser are crisply detailed with a shadow gap to the balustrade. To enhance both aesthetics and functionality, a recessed oak handrail with LED provided accent lighting.
The property boasts high, ornate ceilings adorned with decorative plasterwork. Our design skillfully punches through these details, preserving and celebrating the traditional features while seamlessly integrating the contemporary helical staircase. The result is a harmonious blend of form and function which respects the property’s intrinsic character.
For more information about this project, please get in touch with one of the Bisca team and mention project 4860.
































































































