Mark and Sonia Boulton commissioned architectural designer Pete Tonks, of PJT design, to help develop their eco-friendly farmhouse.
“Our ethos was for a scheme that would fit in with the surroundings and have minimal impact and minimum mileage in terms of who built it and where materials came from,” says Mark. “Above all, it would allow us to be self-sufficient in our energy consumption and efficient in our use of water.”
An integral part of the sustainable design of this house is the fabric of the building, which combines an engineered timber frame with hempcrete. This sits atop a 300mm-thick passive slab.
Fact file: 4-bed sustainable farmhouse
- LocationGloucestershire
- ProjectSelf-build
- House size322m2
- Bedrooms4
- DesignerPJT Design
Previous Article

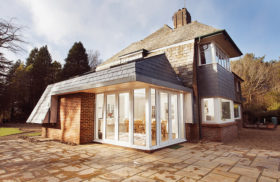
Arts & Crafts-Style Home Extension Plans
Next Article

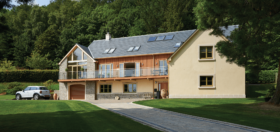
Remarkable Solo Self Build Project Plans






























































































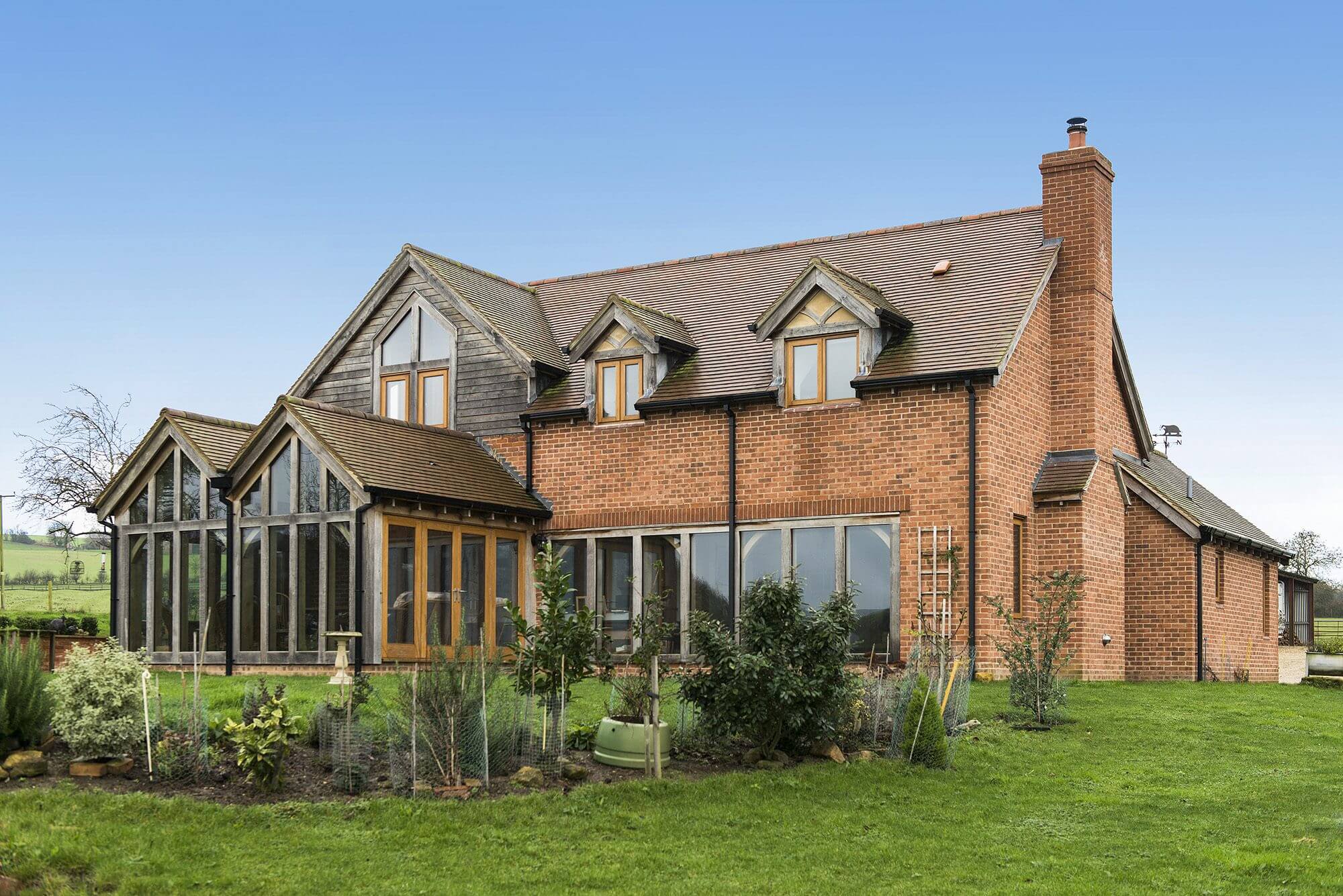
 Login/register to save Article for later
Login/register to save Article for later

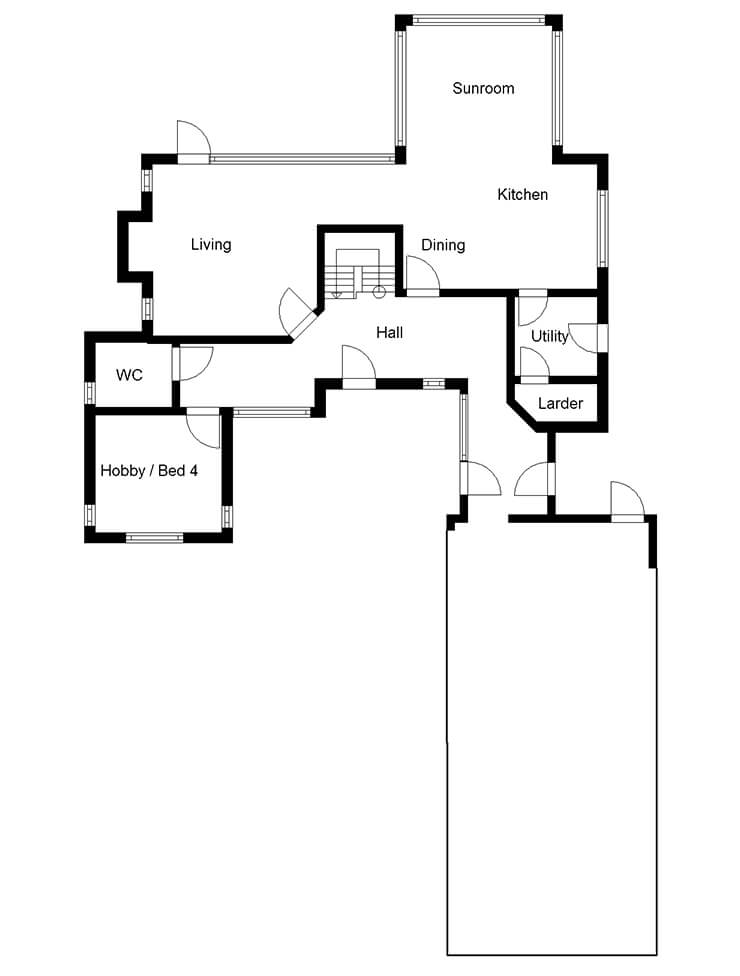
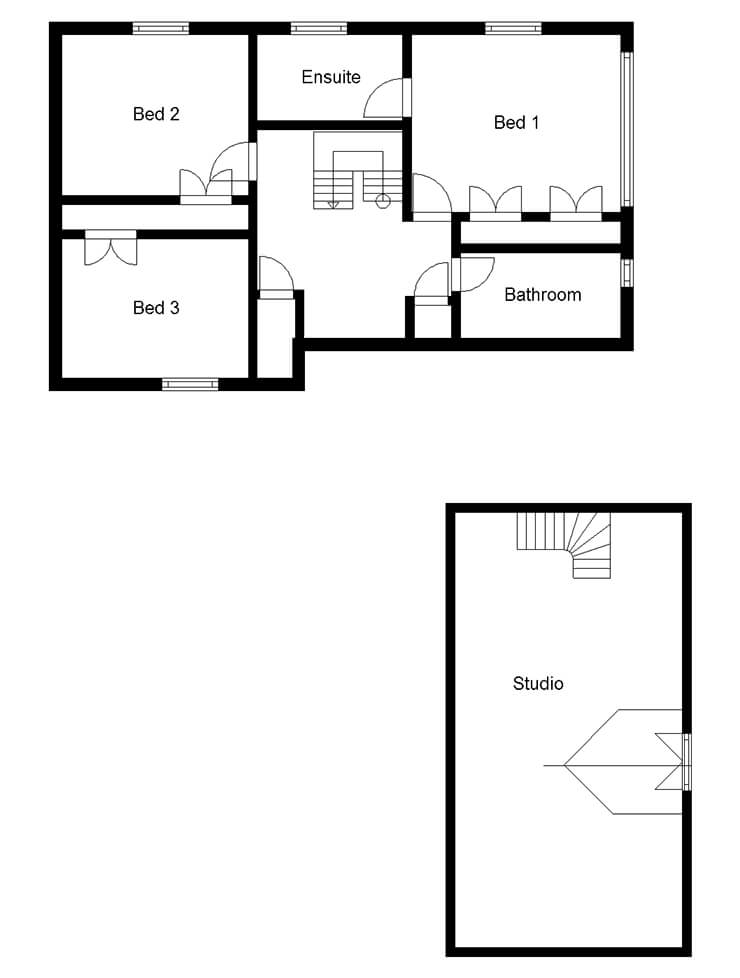




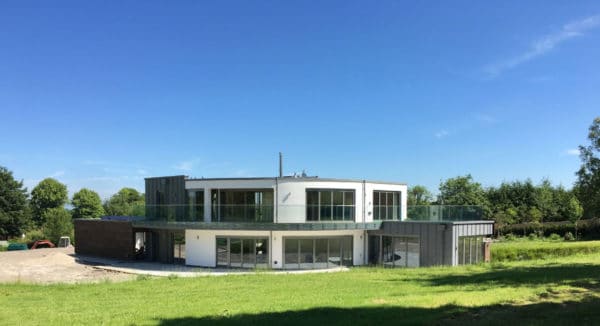
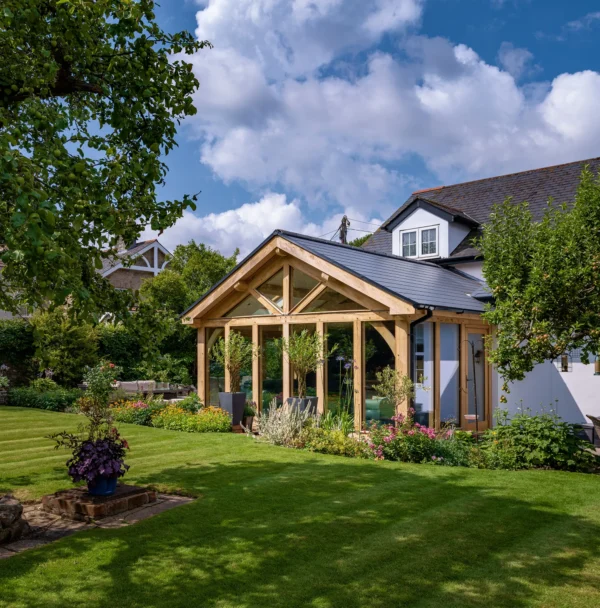
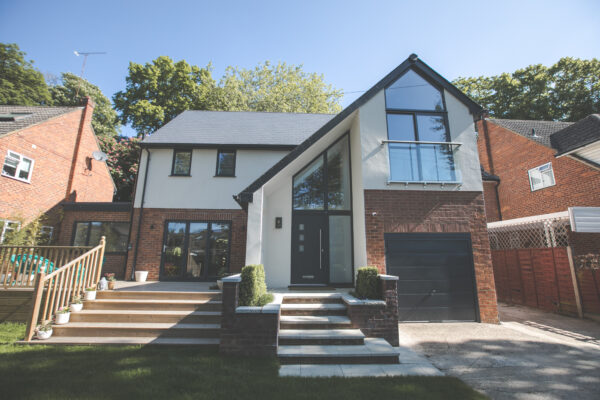




Comments are closed.