Seasoned self-builders Fi and Phil Groves knew their latest project would be something a little bit different. Outside, their home looks like a traditional brick and block bungalow with a sweeping gravel drive.
However, step inside and it’s a very different story, as the house works to push the idea of conventional brick dwellings to a whole new dimension.
“This is our third self-build, so we’ve really been able to get to grips with what works for us. We like homes that flow from one area to another, with high ceilings that maximise the sense of light and space,” says Phil.
- NamesFi & Phil Groves
- LocationGrantham, Lincolnshire
- Type of build Self-build
- Construction methodBrick & block
- House size410m²
- Project cost£344,000
- Project cost per m²£839
- Current value£700,000
The build’s distinctive design features include bespoke circular kitchen units, a spiral wood staircase, and blue lighting systems to illuminate the structure’s angular architecture.
Ground floor:
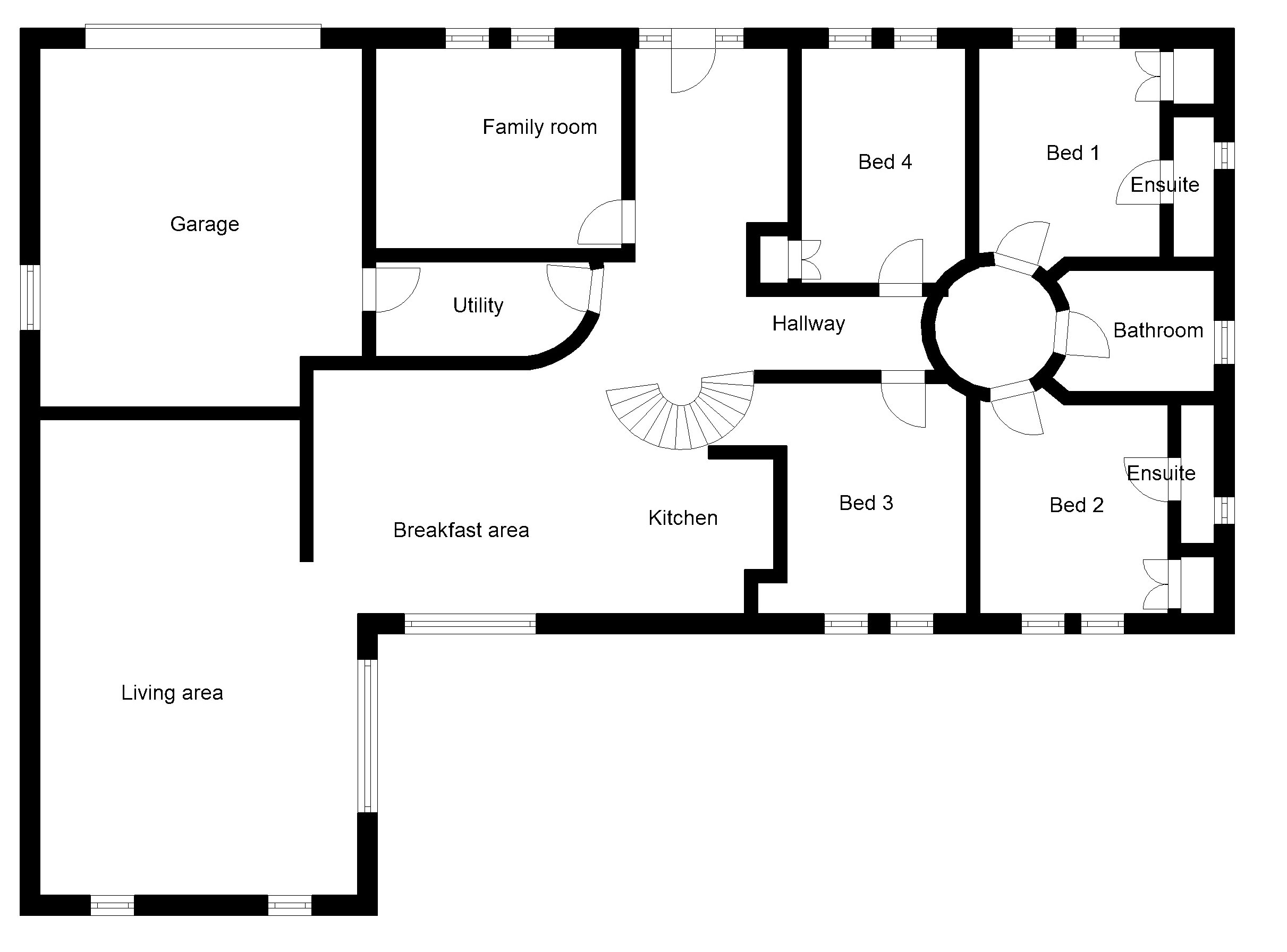
First floor:
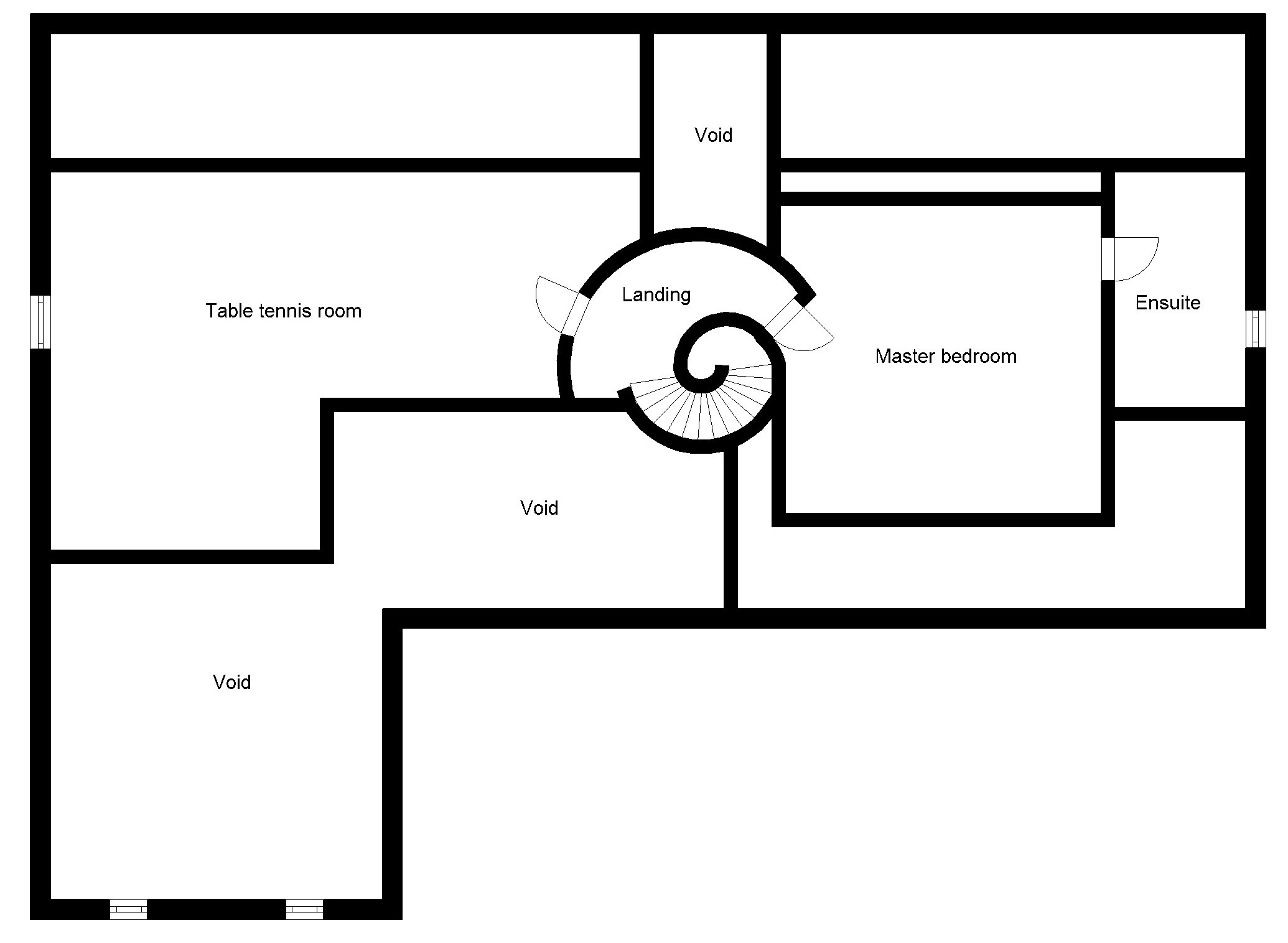
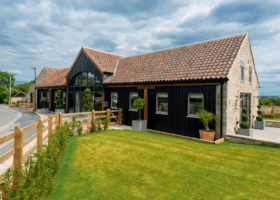
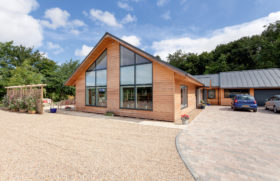






























































































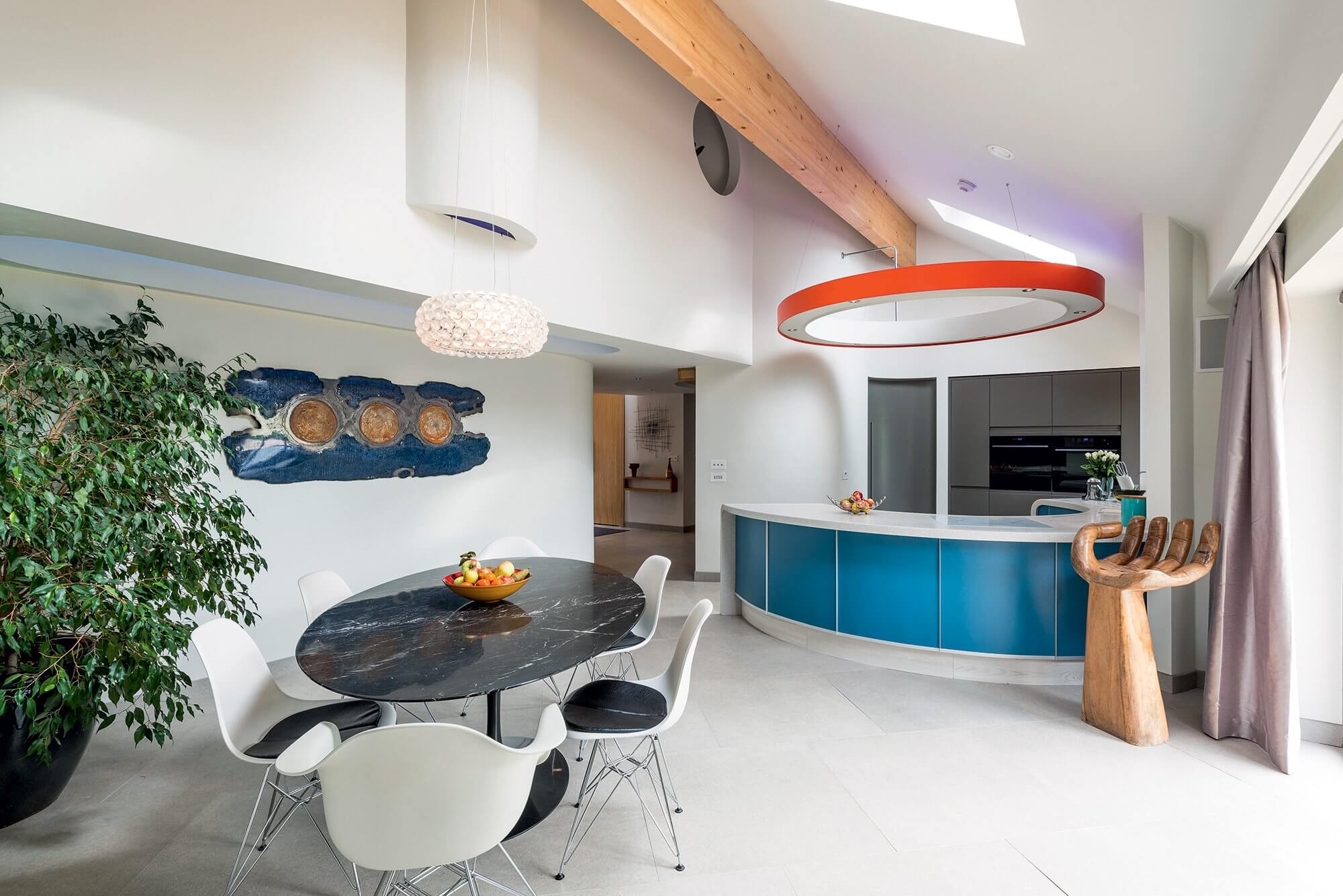
 Login/register to save Article for later
Login/register to save Article for later

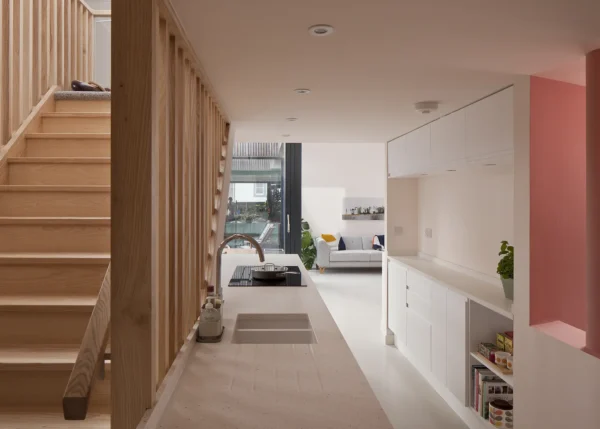
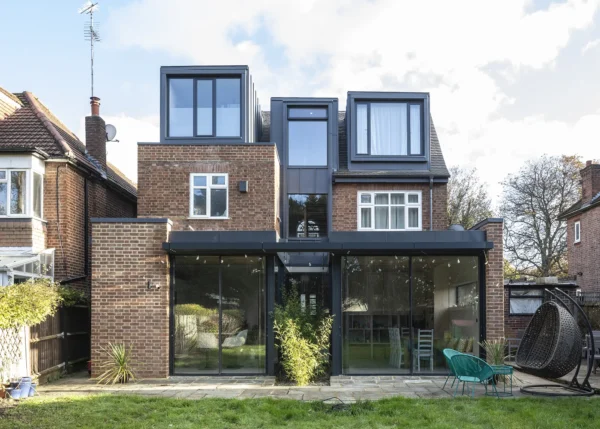
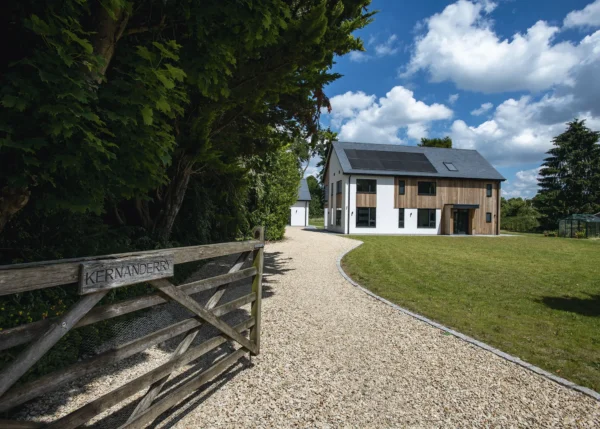

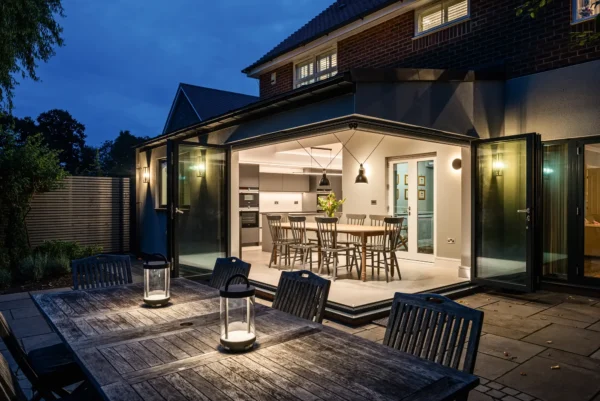

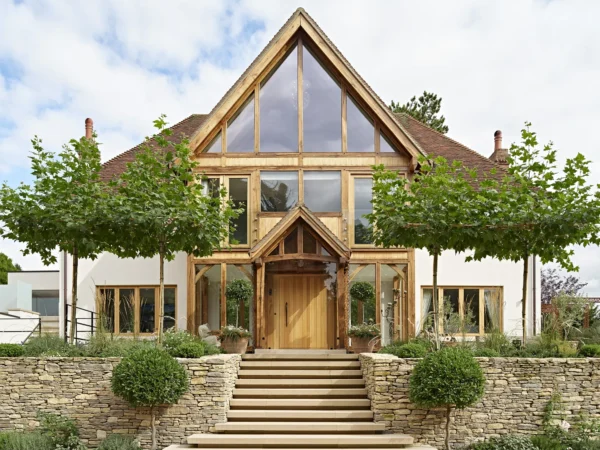




Comments are closed.