Despite being self-build newbies, Diana and Colin McCabe’s meticulous approach to the home building process allowed their new venture to be a great success.
Thorough planning, careful budgeting and enormous attention to detail helped them create a modern, farm-inspired home, built using energy-efficient ICF.
Fact file: 5-bed contemporary barn self-build
- NamesColin & Diana McCabe
- LocationCanterbury, Kent
- Type of build Self-build
- Construction method Insulating concrete formwork (ICF)
- House size330m²
- Project cost£560,000
- Current value £1,250,000
Inside, a mezzanine level overlooks the open-plan living, kitchen and dining area. A corridor leads from this zone through to a utility, office and four ensuite bedrooms.
Upstairs is a snug-cum-office and master bedroom, complete with another bathroom and separate dressing space.
Ground floor:
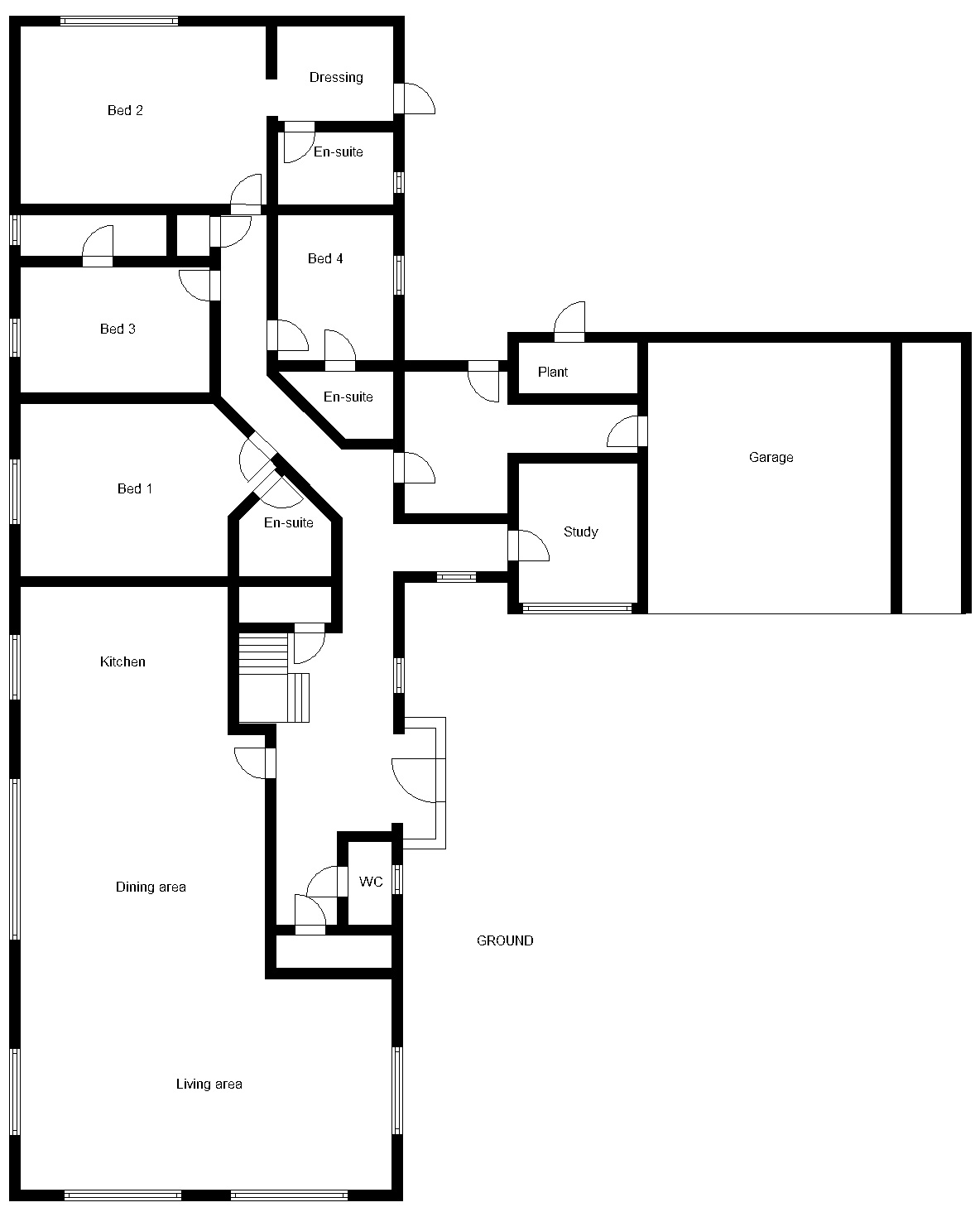
First floor:
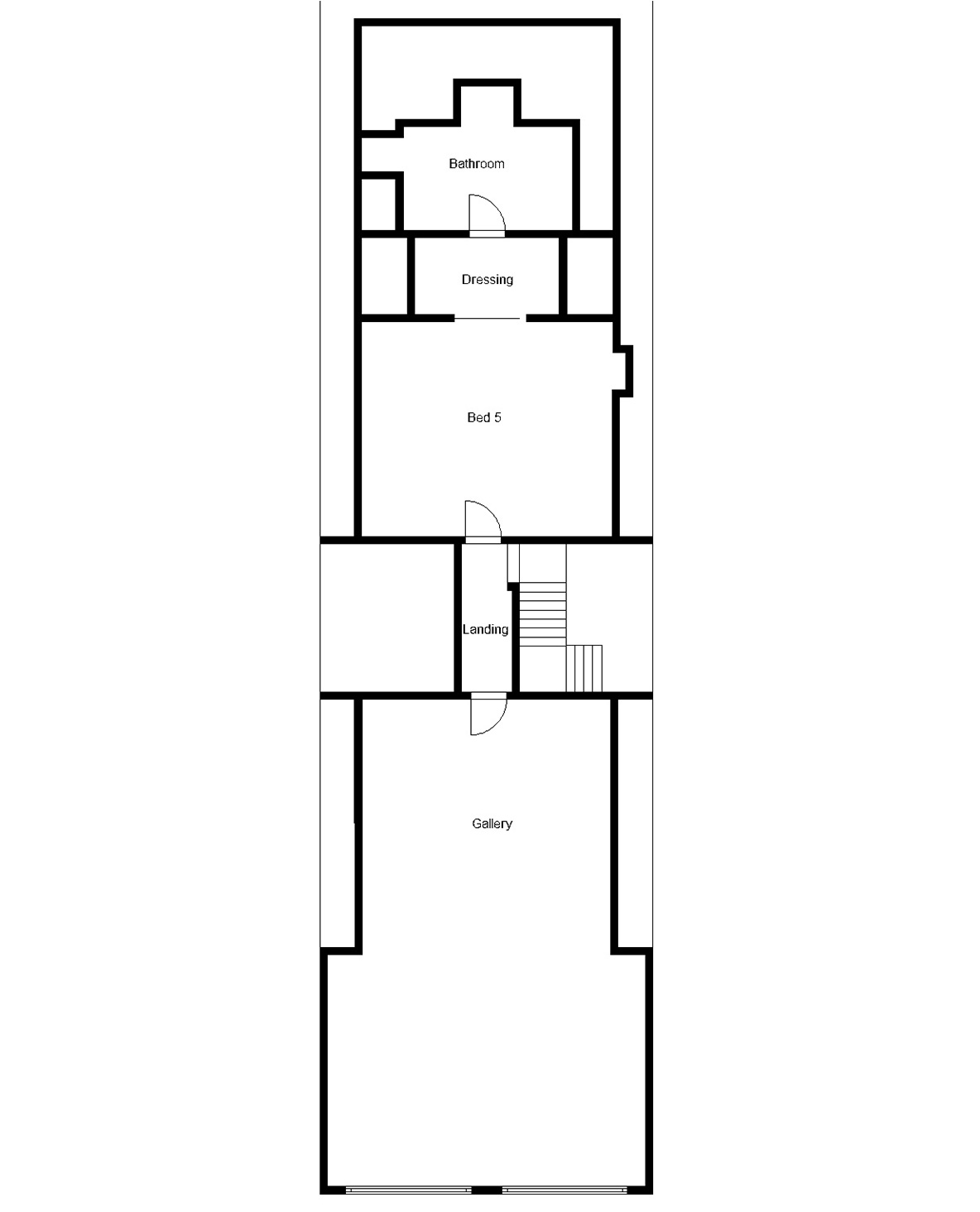
Previous Article
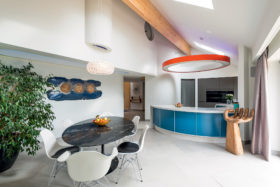

Traditional Brick Bungalow with Creative Interior House Plans
Next Article
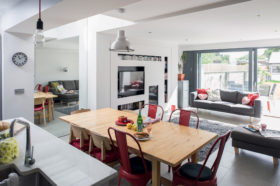

Terrace Home Renovation and Extension House Plans



















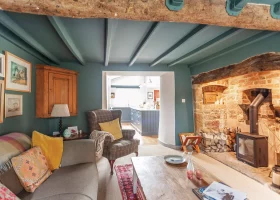





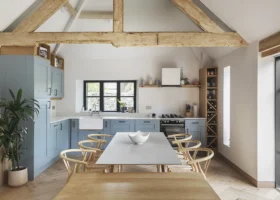









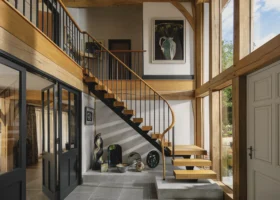
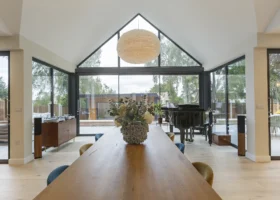

























































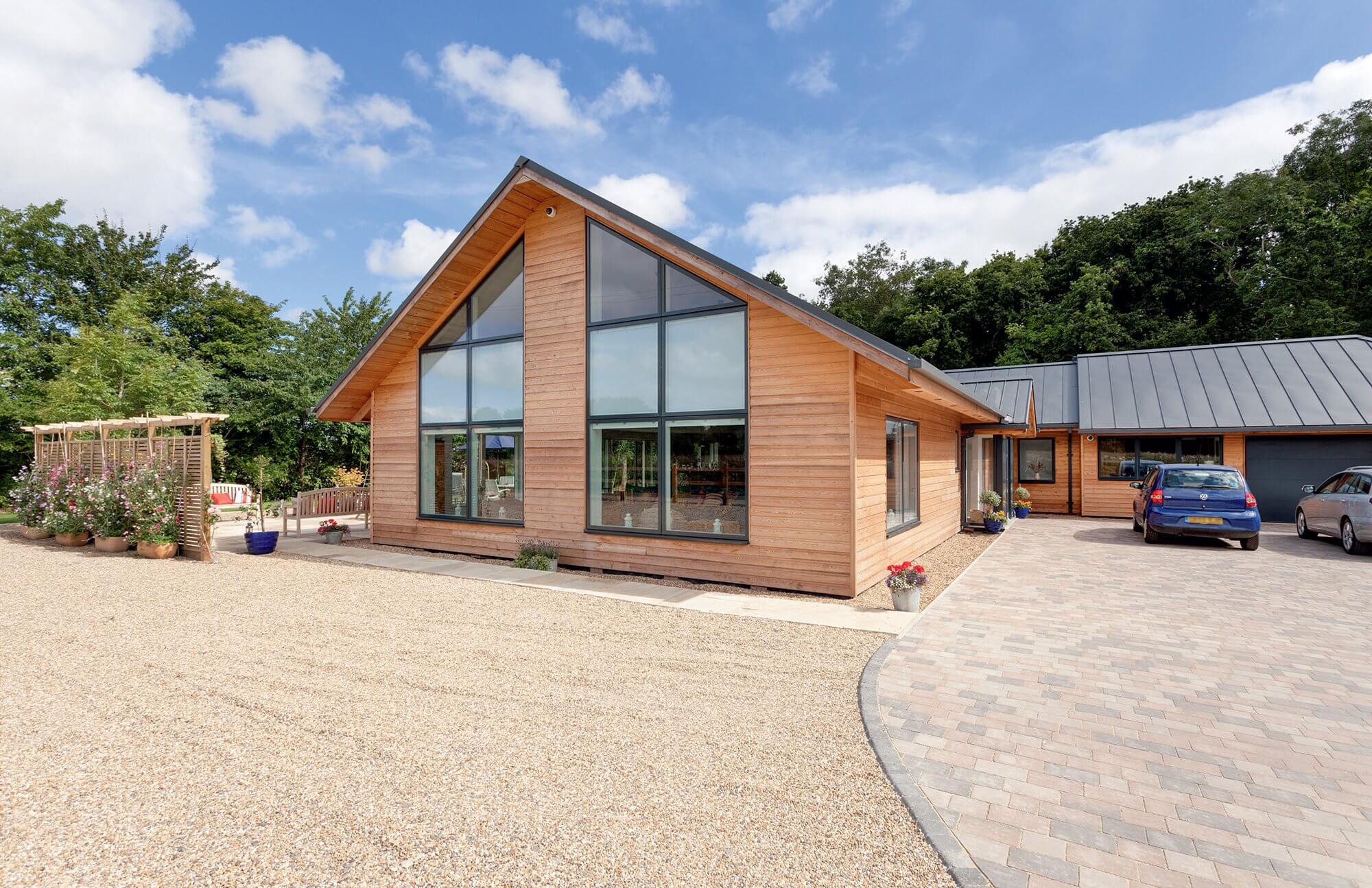
 Login/register to save Article for later
Login/register to save Article for later

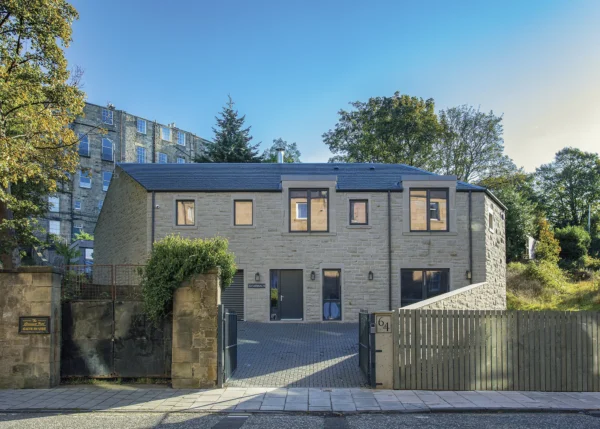
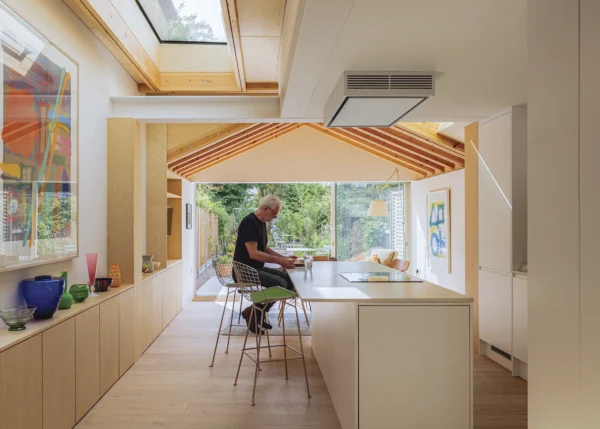
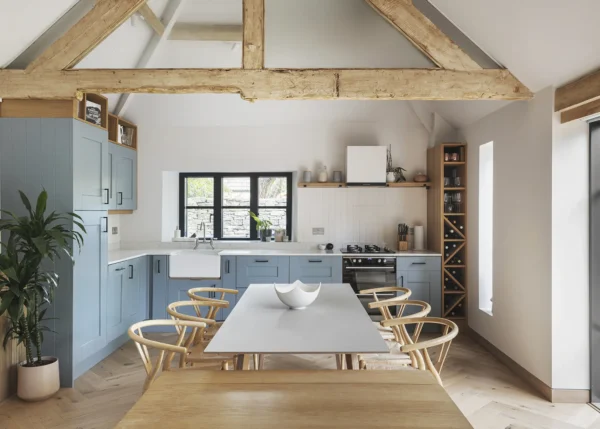
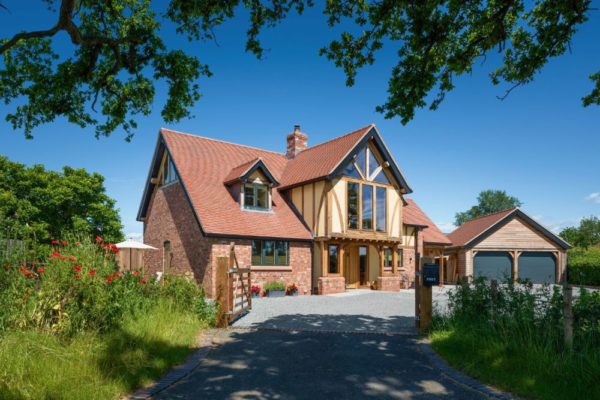
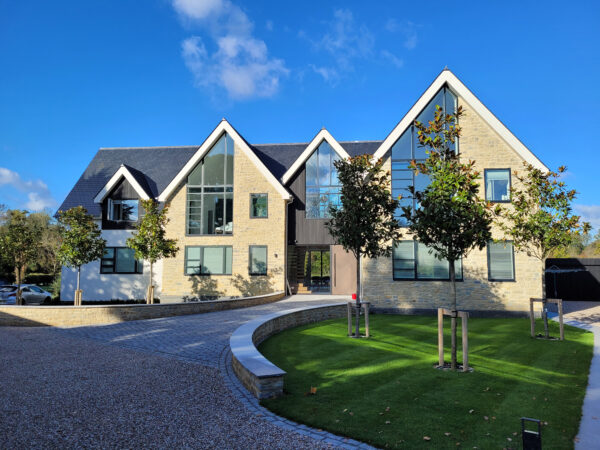
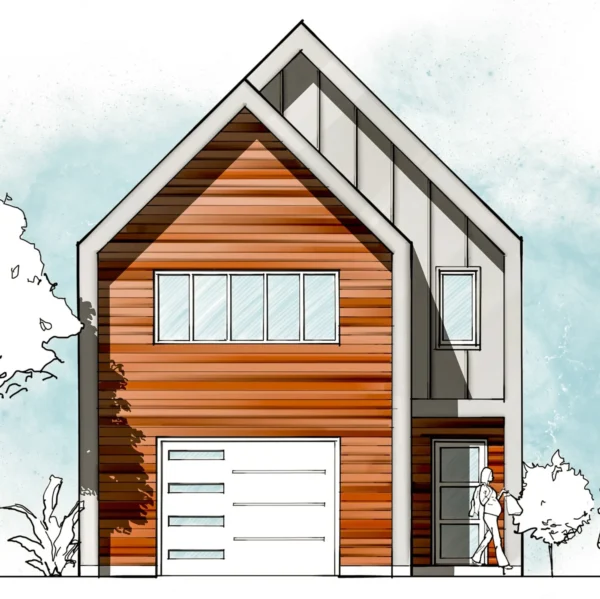
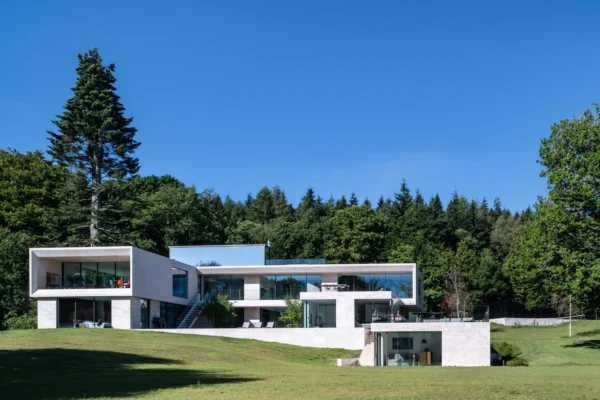




Comments are closed.