When the Boardmans purchased a dated, end-of-terrace property, they envisioned how to improve the dwelling – by adding a two-storey side and rear extension to create an open-plan living area on the ground floor.
Now complete, the ground floor includes a new open-plan space with separate zones for cooking, dining and relaxing. An atrium-style double-height stairwell floods the hallway with light and creates a statement feature for the home.
Fact file: 4-bed extension to an end-of-terrace property
- NamesDon & Ruth Boardman
- LocationDublin, Ireland
- Type of projectExtension & renovation
- StyleContemporary
- Project cost€210,000
- Cost per m² €1,500
- Current value€650,000
The property’s main bathroom is one of the Boardmans’ favourite elements, as the shower cubicle is positioned within the suspended half-cylinder structure that projects into the atrium.
Quirky touches include a laundry chute, and vintage light fittings that the couple spotted in a local restaurant.
Ground floor: 
First floor:
Previous Article

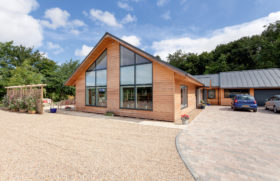
Modern Barn-Style Home with ICF House Plans






























































































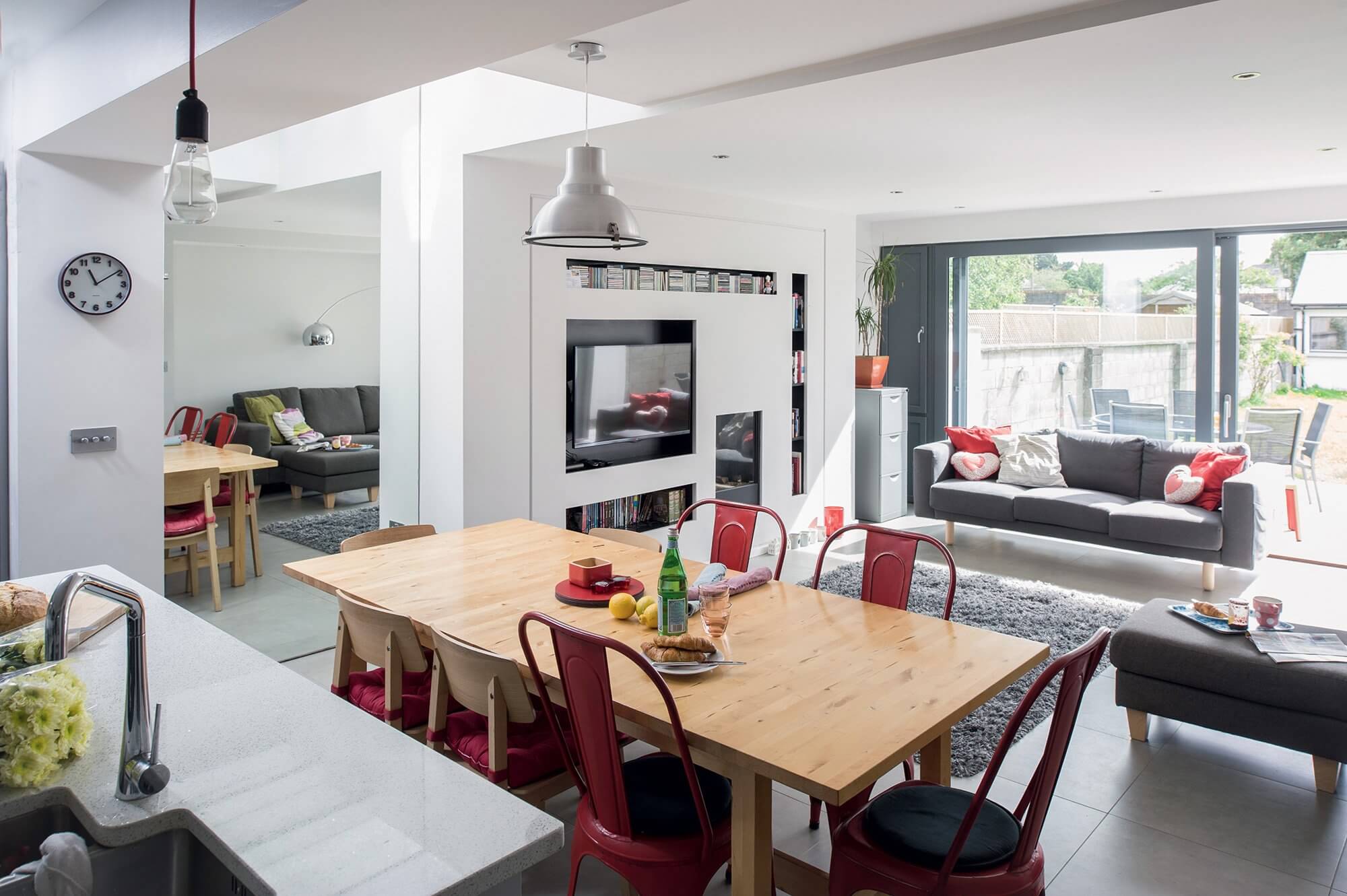
 Login/register to save Article for later
Login/register to save Article for later

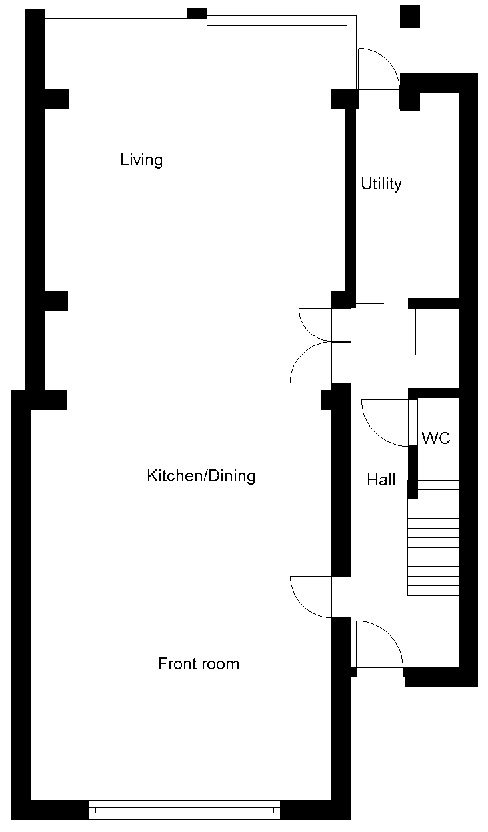
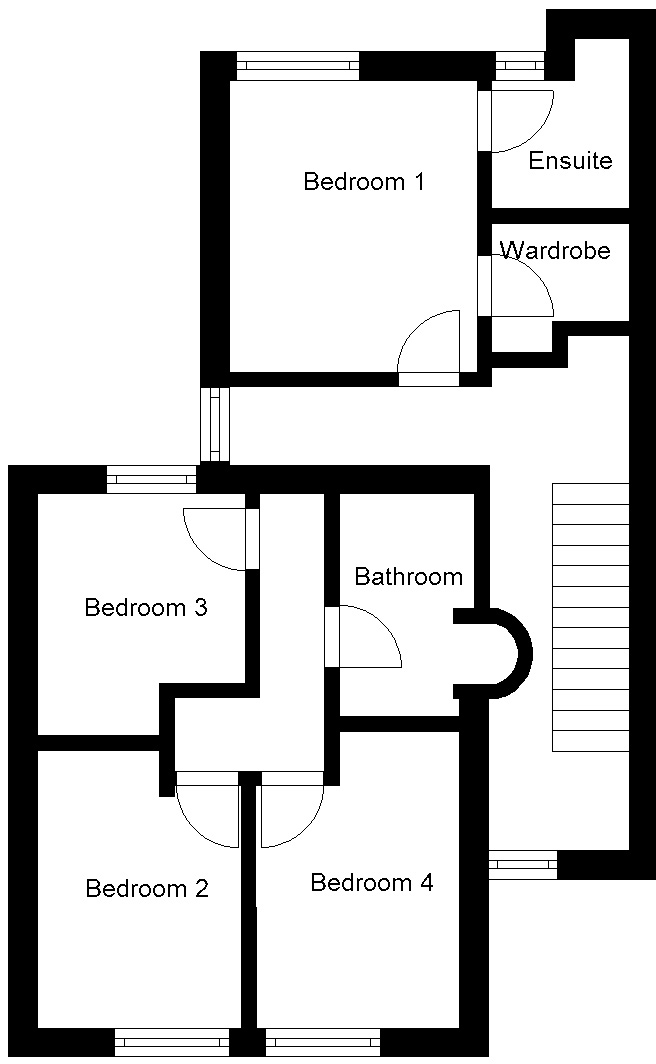
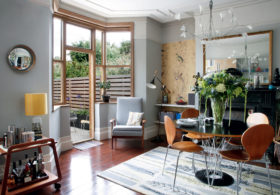



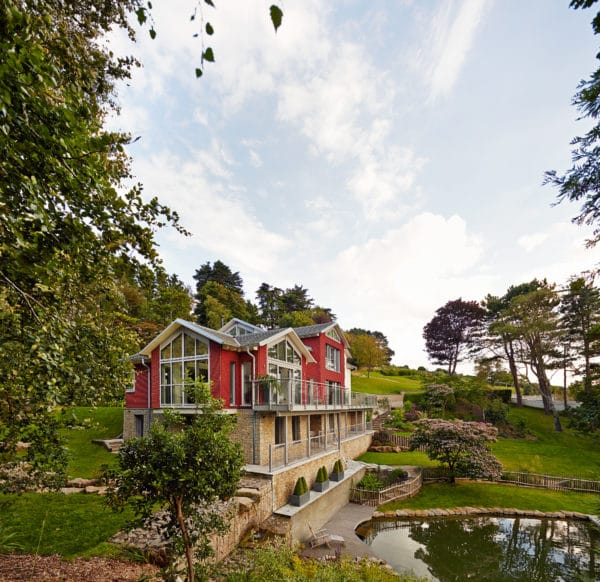
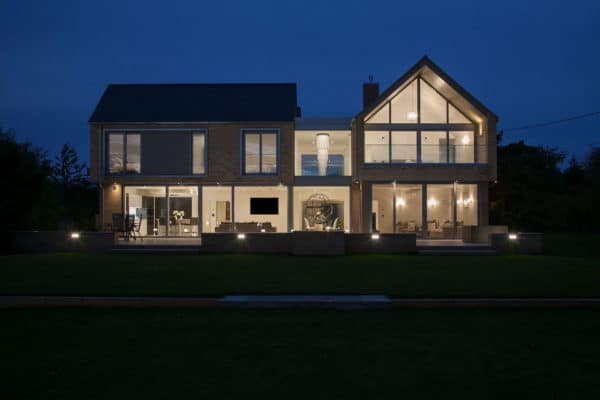
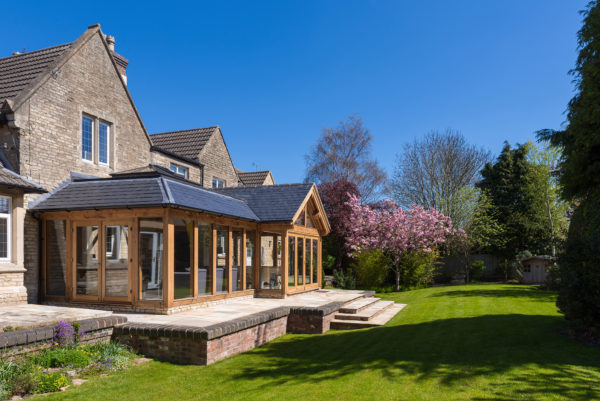
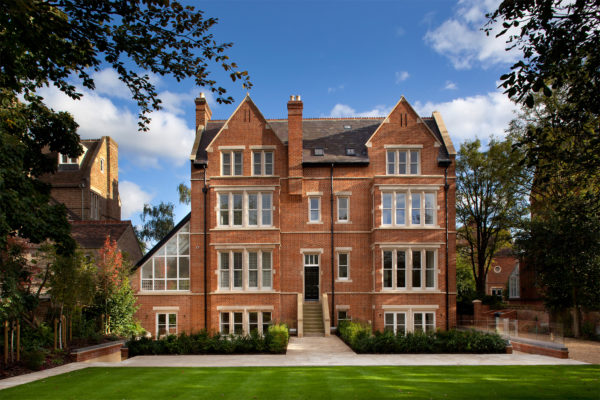




Comments are closed.