
21st-22nd February 2026 - time to get your dream home started!
BOOK HERE
21st-22nd February 2026 - time to get your dream home started!
BOOK HEREGetting planning permission can be a major hurdle for some, and it often feels like the system is impossible to navigate successfully. Whether you’re self building, building a house extension or undertaking a conversion, having a better grasp of how the planning process works can save you time, money and heartache.
In this article, I’m exploring the history of the UK’s planning system, going right back to its foundation after the end the Second World War, how it functions today, and how you can use this information to make your way through the planning maze and achieve a successful end result.
It can be surprising to learn that the UK had no real planning system prior to 1947. For hundreds of years, the country was largely rural and agrarian, and landowners mostly built whatever they wanted. This began to change with the industrial revolution, which created new pressures from an urbanising population. In the early 20th century, there was a new awareness of the need to control suburban sprawl and create better living conditions.
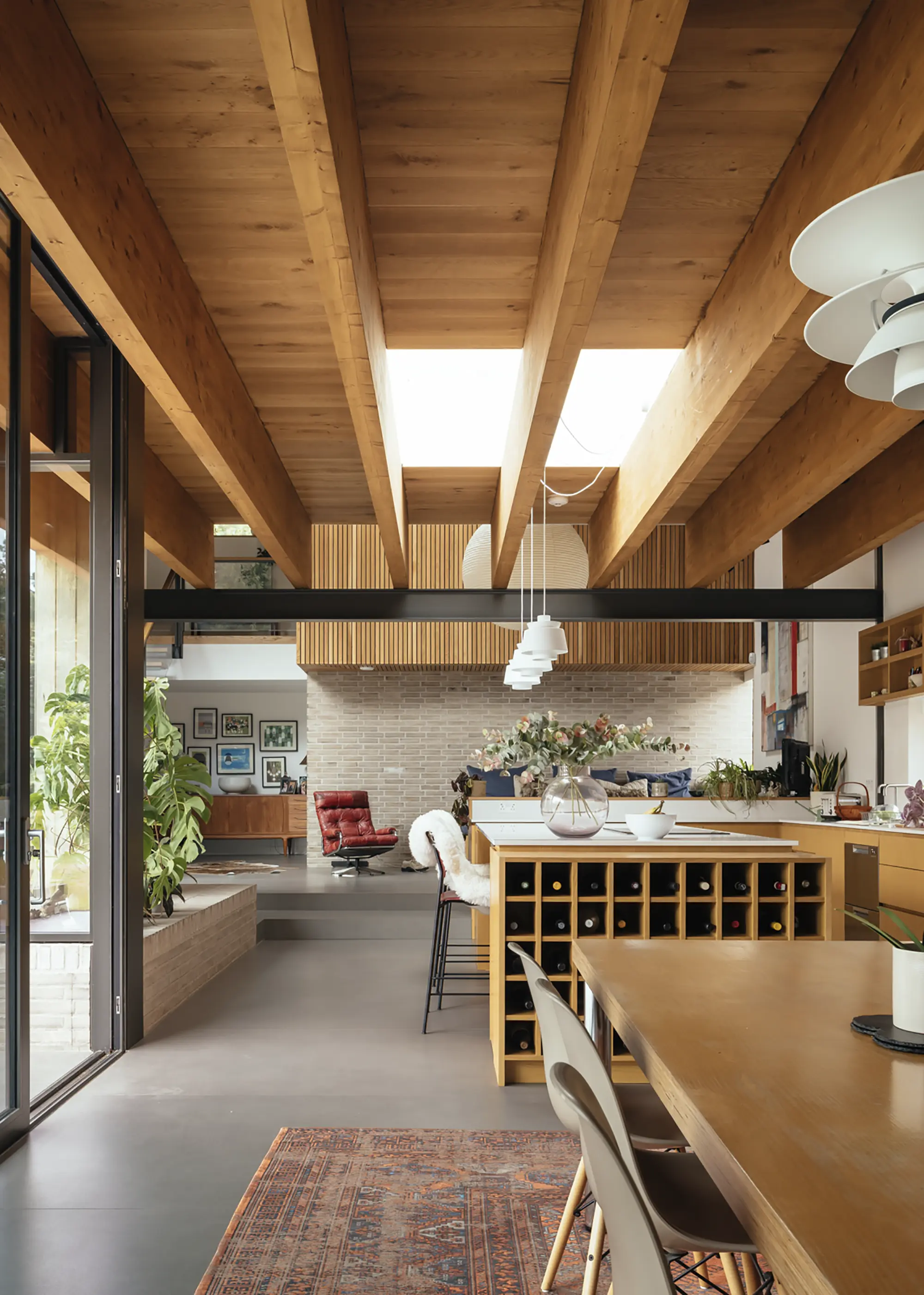
Designed by Levitate Architects, this self build in a conservation area replaces a two-storey house, adopting a modest design that sits perfectly against its verdant backdrop. Photo: Jim Stephenson
The end of the war brought a desire for meaningful change, as well as a need to rebuild cities that had been reduced to rubble. The result was the Town and Country Planning Act 1947, which established a new system under which local authorities would draw up plans to guide the development of their areas. It also meant that landowners would be required to make planning applications, which would be assessed in light of those plans.
The Act created whole new towns, like Stevenage in the South East of England, and Runcorn in the North West. It also introduced most of the key features of the planning system that we are familiar with today: planning appeals, planning enforcement, listed buildings and green belts (to stop existing cities spreading too fast into the countryside).
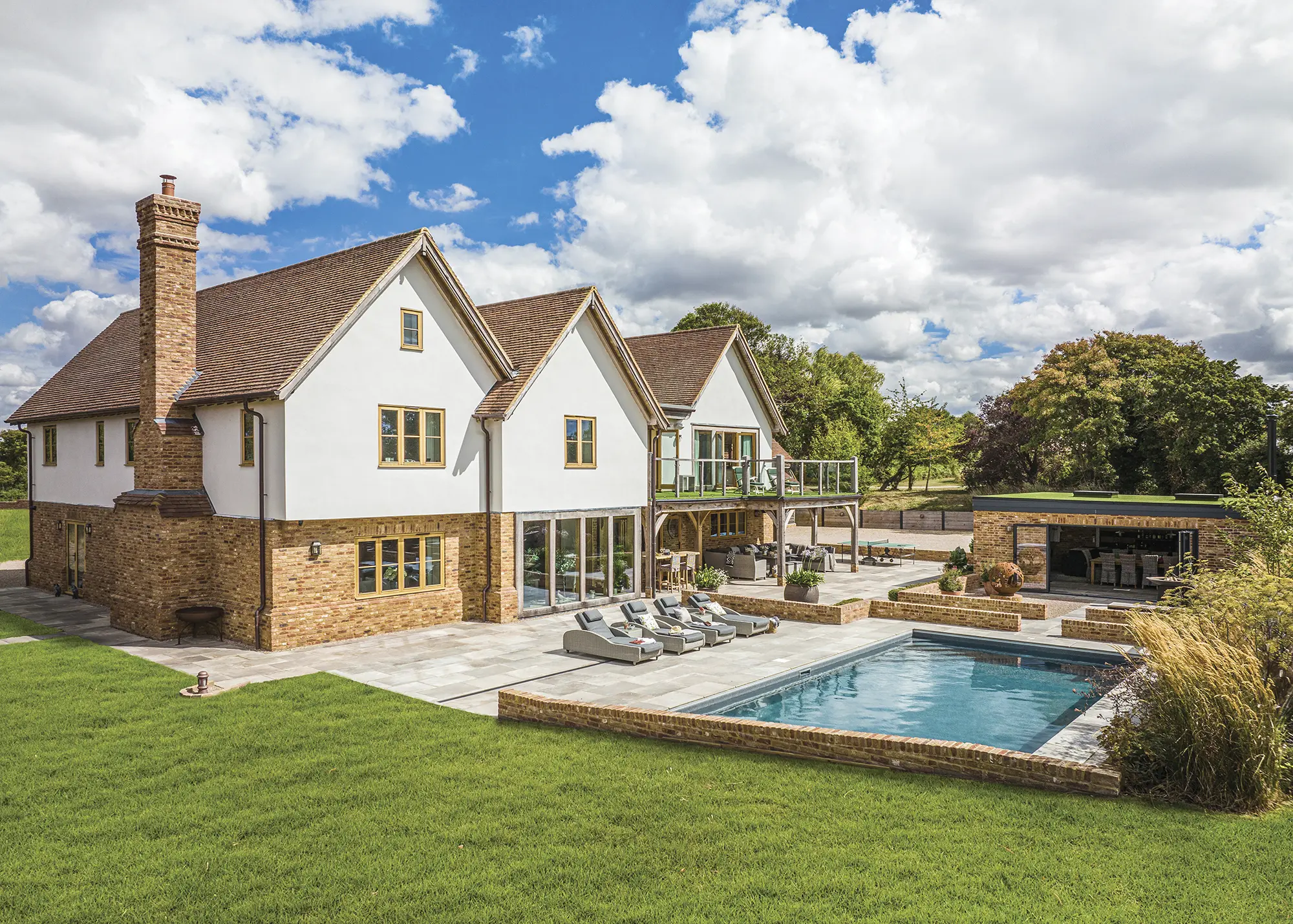
A collaboration between architectural designer Pete Tonks and oak frame home specialist, Oakwrights, this fantastic manor house sits beautifully on the Essex/Cambridgeshire border. The design features a brick and render exterior, with face glazing on the double-height entrance, ensuring a light-filled interior and wow-factor first impression. Photo: Mark Watts
Alongside these features came the introduction of permitted development (PD) rights, allowing a variety home improvements to take place without planning permission. Fascinatingly, these included food protection rules in back gardens to help ease rationing, and one permitting “cat’s-meat” and tripe shops to change to “any type of shop”.
The 1947 Town and Country Planning Act has survived largely intact to this day. Its descendant, the Town and Country Planning Act 1990, is the cornerstone of the planning system in England and Wales today (Scotland and Northern Ireland have similar but distinct systems).
Premium Content
Where should you start when planning your home building project? Build It’s in-depth downloadable guide to self building a house contains everything you need to know to make your project a success.
find out more
At the heart of planning law is the concept of development. Section 55 of the Town and Country Planning Act 1990 defines development as: “The carrying out of building, engineering, mining or other operations in, on, over or under land, or the making of any material change in the use of any buildings or other land.”
This essentially means that you will require planning permission for building works, and for material changes of use. A material change is one that carries some significance (ie it is not so minor that it is unimportant).
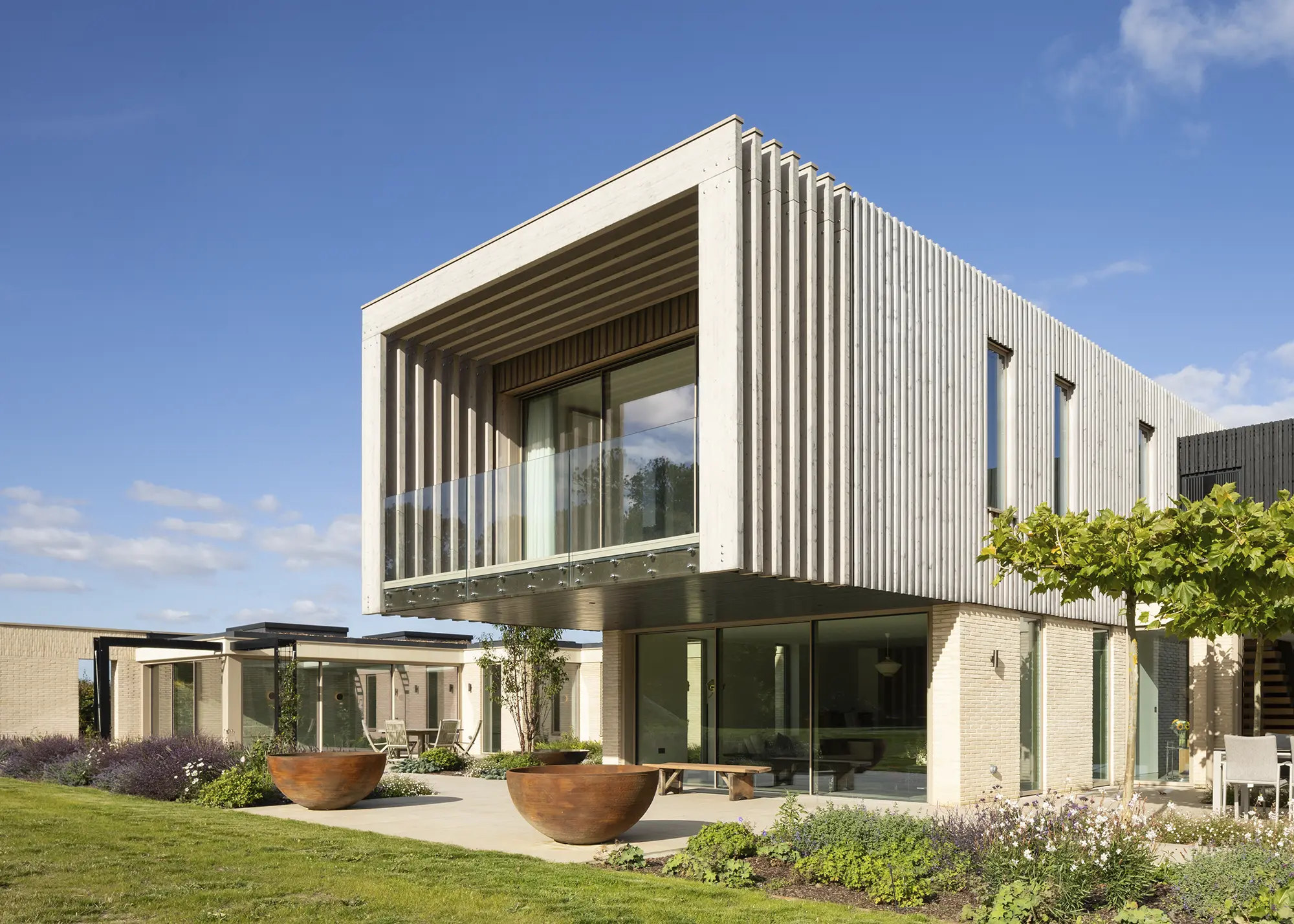
Situated in rural Hertfordshire, this replacement home, designed by Snell David Architects, draws inspiration from the original modernist house, which helped the design gain planning approval. Photo: David Valinsky
Section 55 also sets out two major exceptions to its definition of development – any works that only affect the interior of a building and any works that do not have a material effect on (that is, don’t really change) the building’s external appearance. It is a key feature of the planning system that most internal changes to a building do not require planning permission. This is because, by definition, they are not classed as development.
The Town and Country Planning Act aims to make the planning system simple and transparent. It insists that decisions are made on the basis of adopted policies, with the expectation that applicants would read and understand them before submitting for planning and therefore have a good idea whether their application will be successful. This is known as the plan-led system.
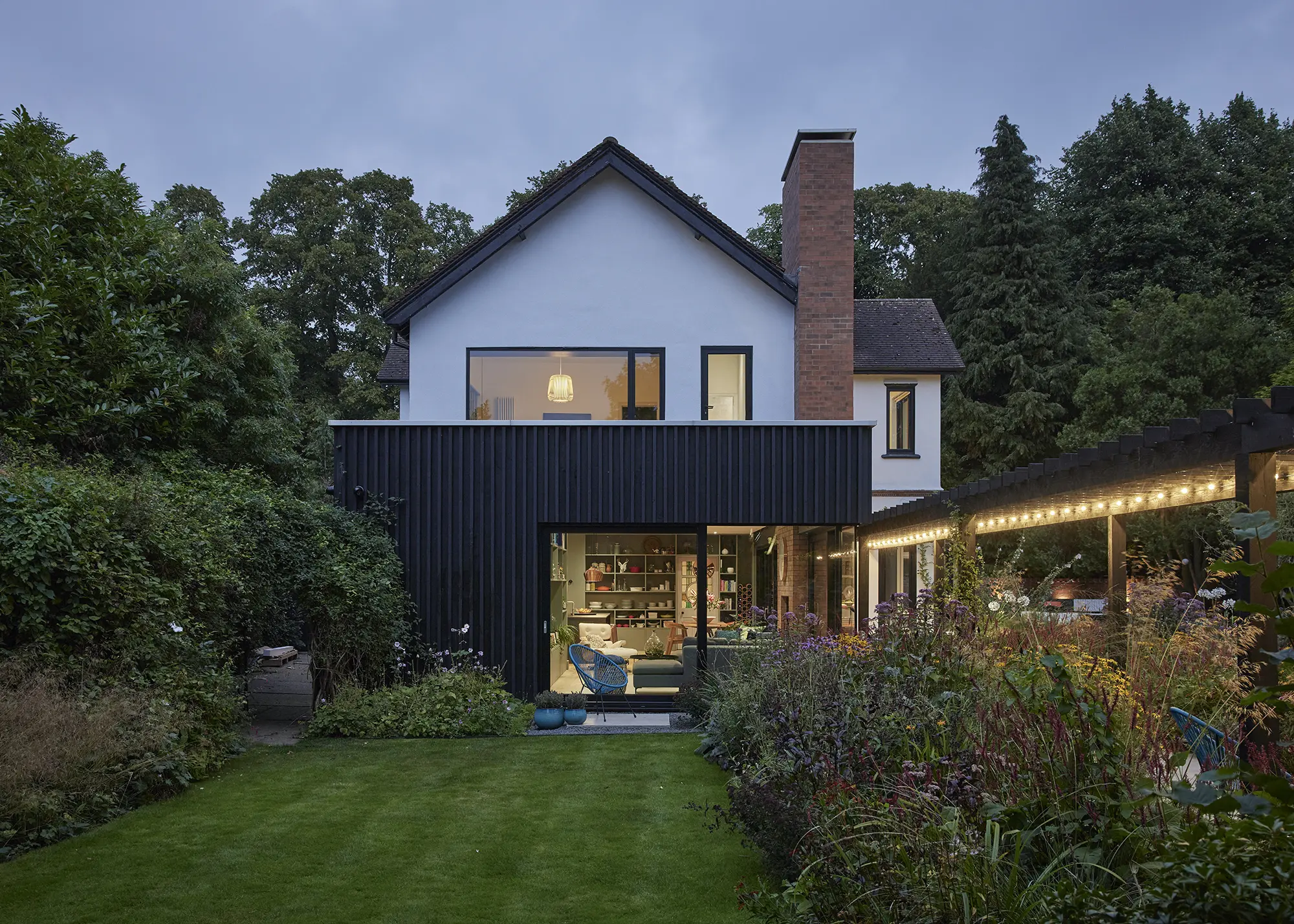
A sympathetic design scheme helped this house extension, masterminded by ID Architecture, sail through planning. The sensitive, two-storey addition calls back to the home’s Edwardian and Tudor architecture, acting as natural extension of the original building. Photo: Andy Haslam
Whether certain policies are relevant to your proposal depends partly on your site constraints – is it in the green belt, for example, or a conservation area, or does it have a listed status? If you can work out which constraints apply to your site, and read the relevant policies on development, you should be on track for an approval.
Although policies should make decisions predictable, the reality is, of course, somewhat different. Firstly, policies are subject to interpretation – if the paperwork states that a new self build house should be of good design and blend in with its surroundings or local architecture, it is purely a matter of judgement whether your proposal complies.
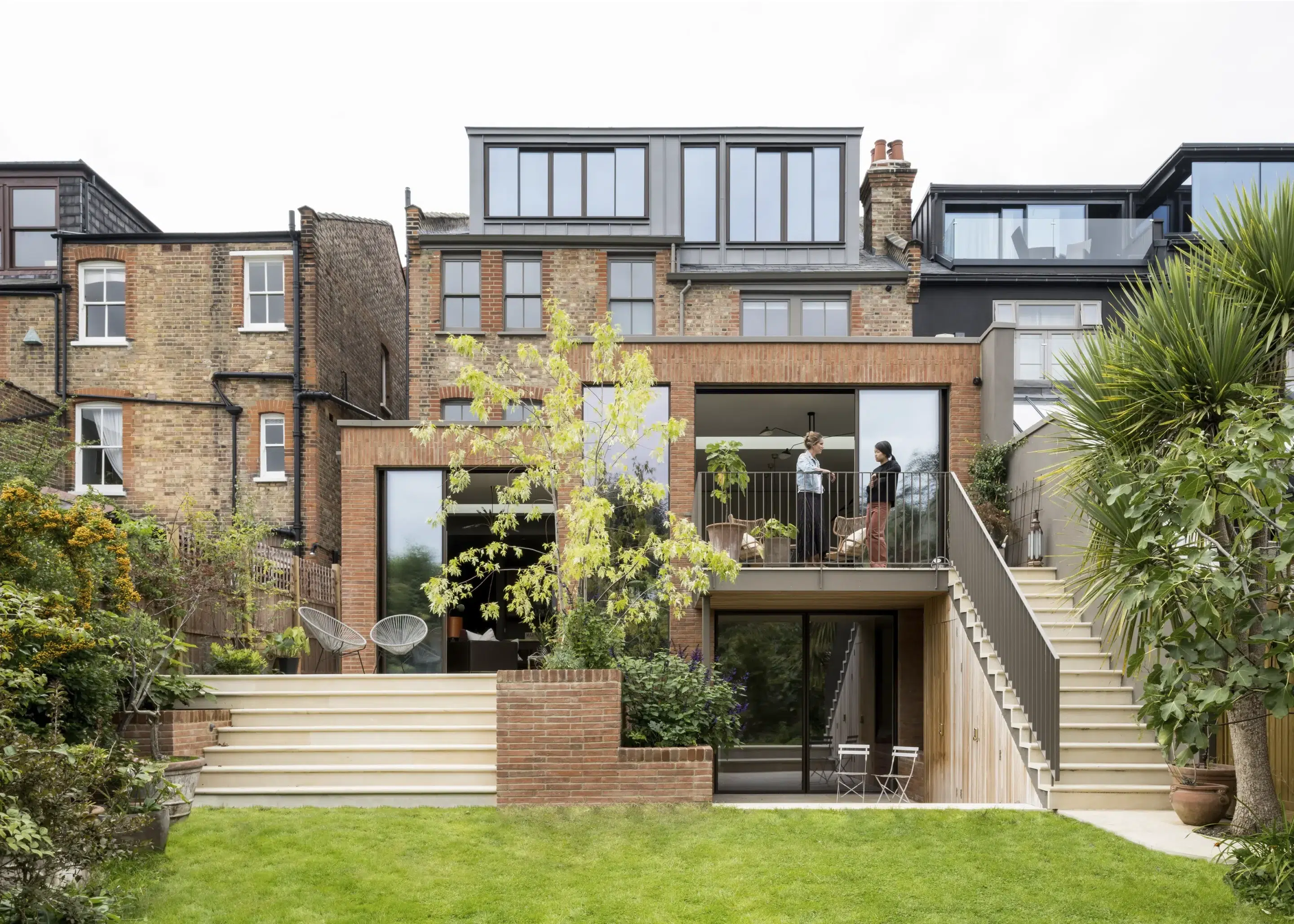
Set within a Muswell Hill conservation area, this sensitive renovation, loft conversion and extension by Matthew Giles Architects makes use of a contextual design scheme to ensure minimal disruption to the original Edwardian home’s facade. Photo: French + Tye
In addition, the Town and Country Planning Act states that decisions must take account of any ‘other material considerations’. A material consideration is anything that is relevant to the assessment of your application. Planning policies and site constraints are obviously material, but so is the planning history (what applications you or others have made in the past) and specific site circumstances (such as the presence of existing structures on the site, or a close relationship with neighbouring properties).
A common source of confusion is the difference between planning permission and Building Regulations approval. While both are required for most development projects, they serve different purposes. The planning system focuses on the appearance of buildings, their impact on neighbours and how they are used.
Building control ensures that houses are properly constructed in terms of their structural stability, fire safety, ventilation and insulation. These systems operate independently, meaning approval under one system doesn’t guarantee that you will be granted consent under the other.
It is understandable that homeowners and developers find the system difficult to figure out, but it is a mistake to give up entirely, assuming that the system is impossibly complicated or hopelessly corrupt. Though planning decisions can be variable, you can reduce that variability by ensuring your proposal takes as much account as it can of the relevant planning policies.
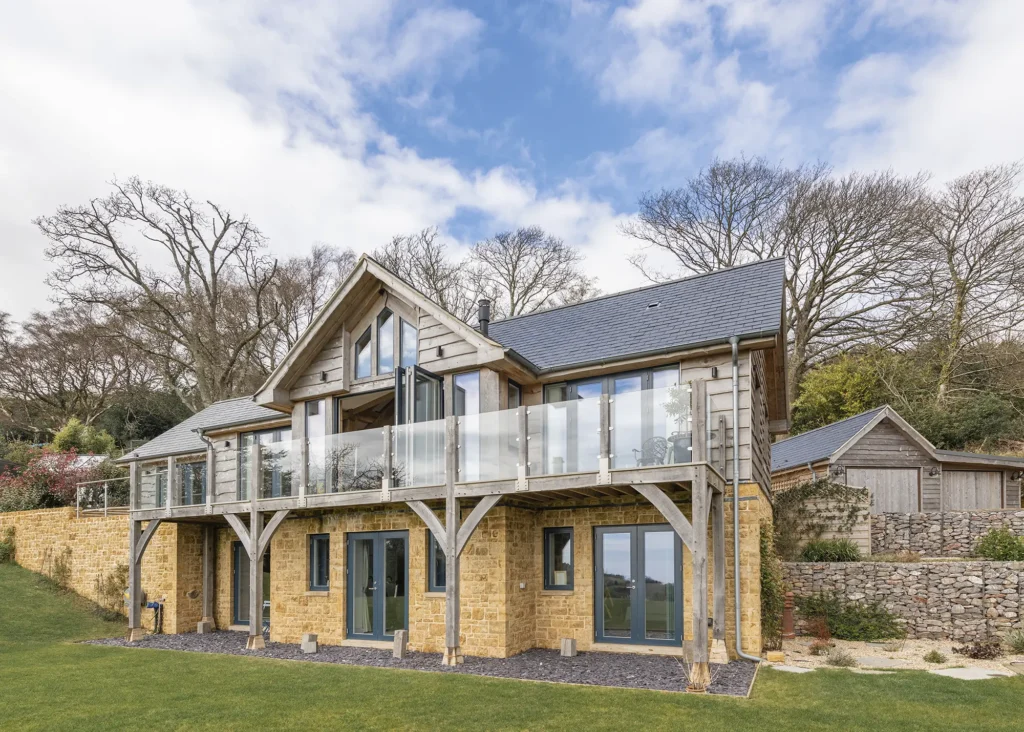
Chris and Mary Noon’s 0.7-acre site in Dorset came with planning permission for a bungalow self build. The couple submitted an application for a two- storey, upside-down house instead, but this faced significant opposition from the local authority. Their architect worked closely with the case officer and, after several months, the new design was eventually approved. Photo: Richard Downer
In England, there is a single document that provides the highest-level strategic guidance. It is called the National Planning Policy Framework (NPPF), and it is worth a read (don’t worry, it’s only 82 pages long), especially if you want a better understanding of how the system operates.
However, it does not contain the detailed regional policies that really determine whether you will be granted planning permission for a small-scale development. These are mostly contained within local planning documents, and differ from council to council. To view yours, go to your authority’s website (usually councilname.gov.uk), click on planning, and then policies. You will be presented with a variety of policy documents of different types. It may take time to work out which sections are relevant to your specific project, but don’t be daunted.
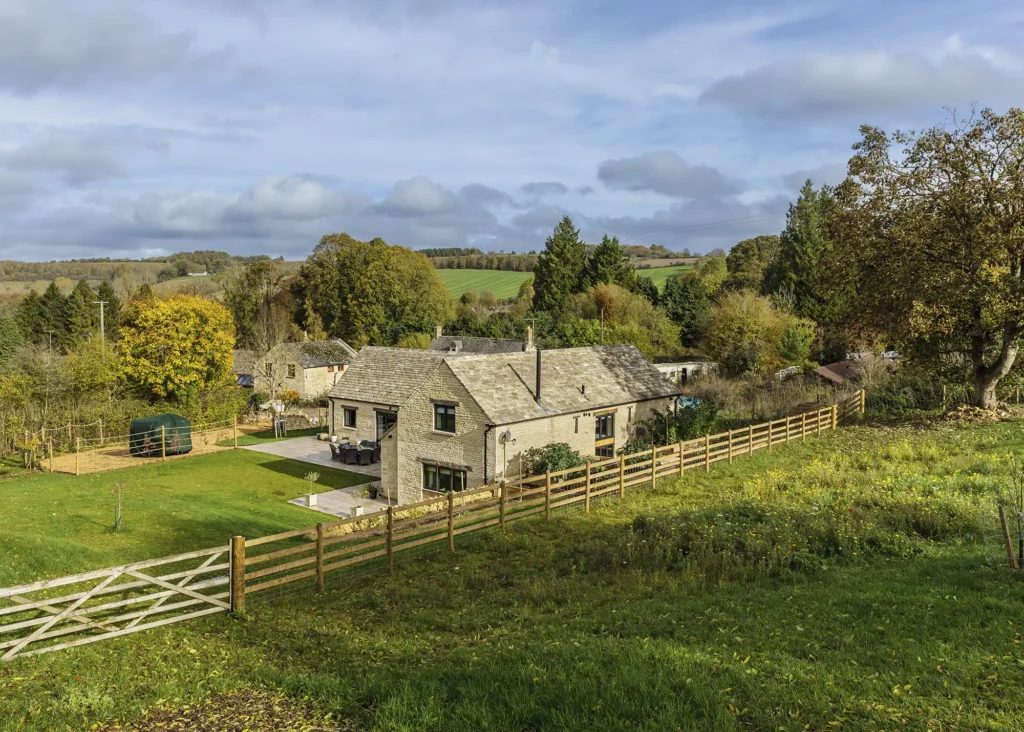
Stephen and Ann Smith self built their new home on a half-acre, gently sloping plot in an AONB. The site consisted of a barn, a stable made of breeze blocks and three metal lockups. It came with planning permission for a small house in place of the lockups. The build had to resemble an old agricultural barn and use materials such as Cotswold stone and oak in order to blend in with the surrounding area. Photo: Simon Maxwell
For no good reason, there is no uniform naming system for these documents. Some councils call them the local plan, but they can be called the core strategy, strategic policies or development management policies. There will also be a proposals map: a plan of the area showing geographic restrictions, such as the extent of the green belt or the boundaries of conservation areas.
Of course, you don’t need to read all this information yourself – that is why you have instructed an architect or planning consultant. However, do make sure that your agent has a good understanding of the relevant policies: if you’ve found someone to make an application on your behalf, they need to be able to clearly explain how your proposal will assessed and why it is likely to be successful.
Comments are closed.