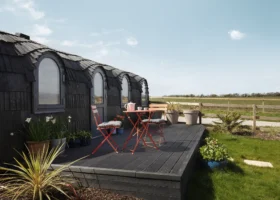
21st-22nd February 2026 - time to get your dream home started!
GET TWO FREE TICKETS HERE
21st-22nd February 2026 - time to get your dream home started!
GET TWO FREE TICKETS HEREAn annexe is a self-contained living space that can be built within the grounds or curtilage of an existing residential property. These buildings are intended to be used as standalone accommodation for family members associated with the main residential dwelling.
Unlike a spare room, this type of project is ideal for adding flexibility to your current home, offering privacy and independence when required. The space may include facilities such as a bedroom, bathroom, kitchen and living area.
Here, I’m taking a look at the core considerations you need to understand before applying for planning permission for an annexe and what you should know about building a structure.
An annexe building will always require planning approval. Annexes differ from garden rooms and outbuildings, which are incidental to the use of a dwelling or main residence, and do not always require formal consent. An outbuilding might be used as storage, a summerhouse, home office or gym, but crucially, it could not be lived in without use of amenities in the main house.
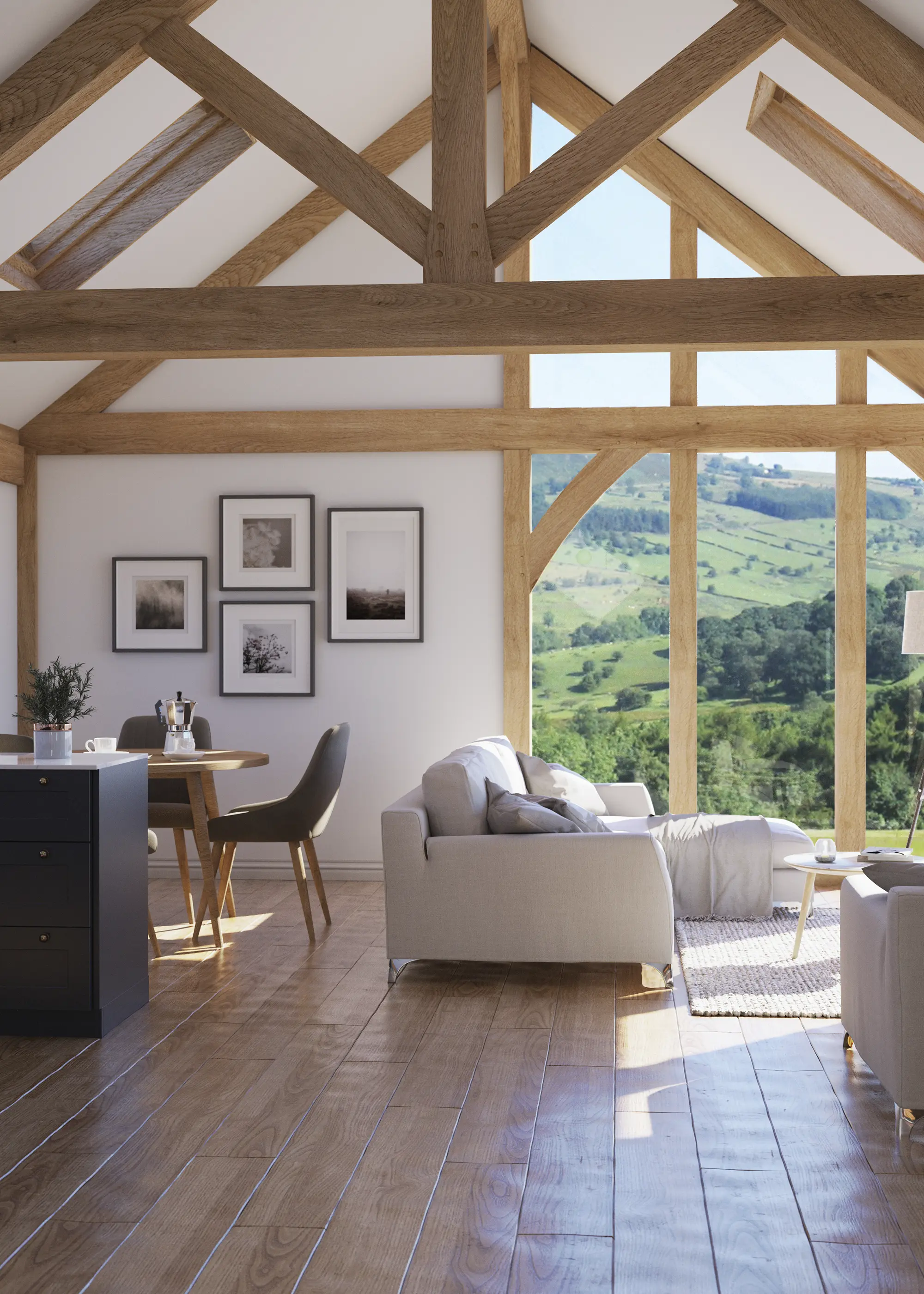
This Oakwrights annexe features a carefully zoned kitchen, living and dining area, complete with an eye-catching semi-glazed gable
An annexe is not and cannot be used as a separate dwelling, but it can be lived in. By definition, it cannot be let, sold or otherwise occupied as a distinct property. There are various tests and considerations that are applied when undertaking this type of project to be sure of this. It would be assumed that the utilities, such as water and energy, would be shared with the main dwelling to which the new annexe is related.
The annexe building would not have its own address, or separate council tax payment. There would be shared use of some facilities with the main house, such as for clothes washing. Essentially, there must be no physical or functional separation of the site and its use from the original property.
The definition of an annexe and its occupancy can be a challenging area. It should be occupied by a family member, but determining the exact boundaries of this definition can be challenging. For example, it can be unclear whether it extends to blood relatives, au pairs or others within the wider family.
In circumstances where there is an existing outbuilding related to a property, it’s possible that this could be converted to use as an annexe, without the need for planning permission. Professional advice should always be sought on this to ensure that there are no constraints attached to your site or plans that would prevent the works, before going ahead with the project.
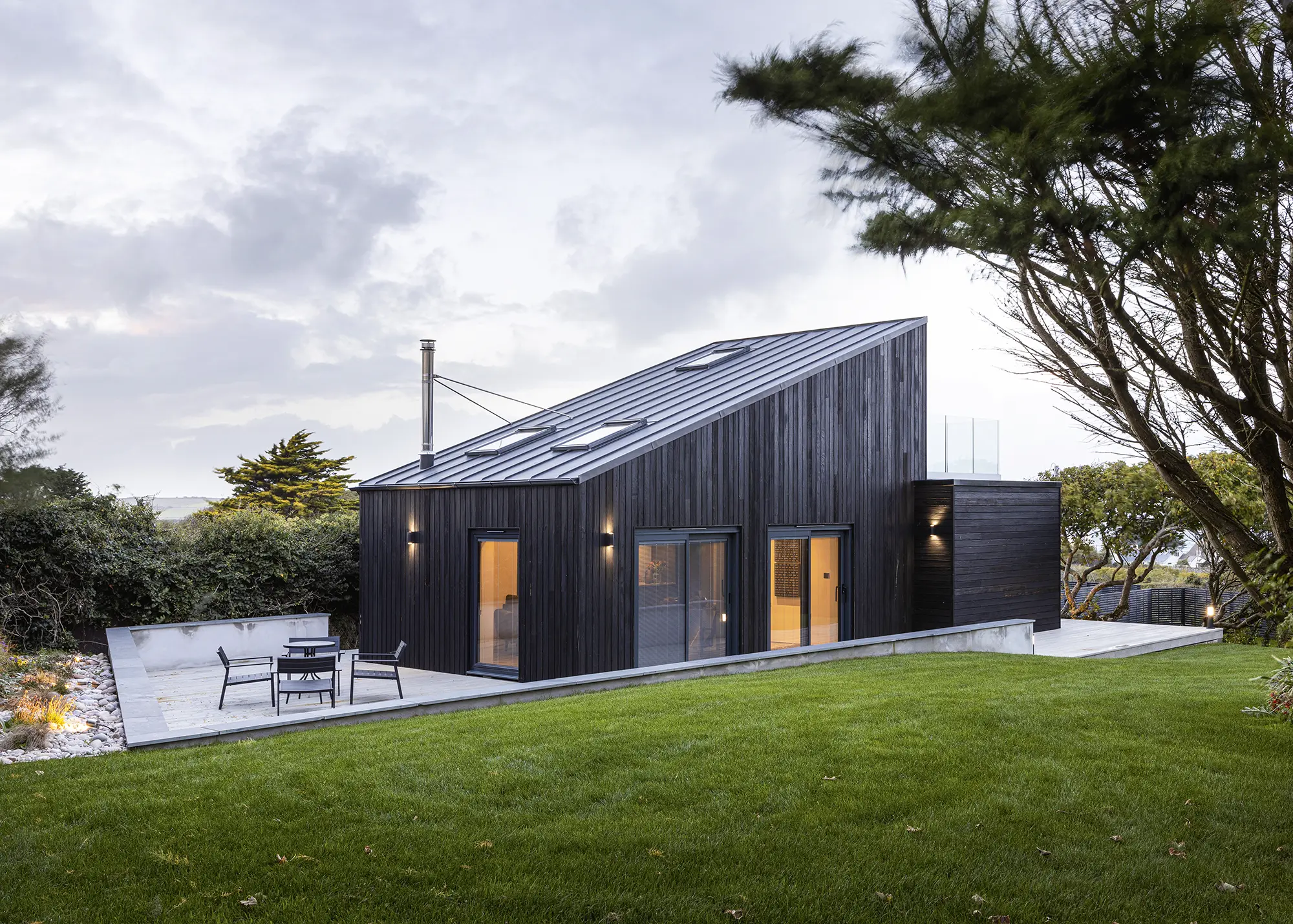
Build It reader Suzanna Mackey built this impressive contemporary annexe in Cornwall. Photo: Peter Helme
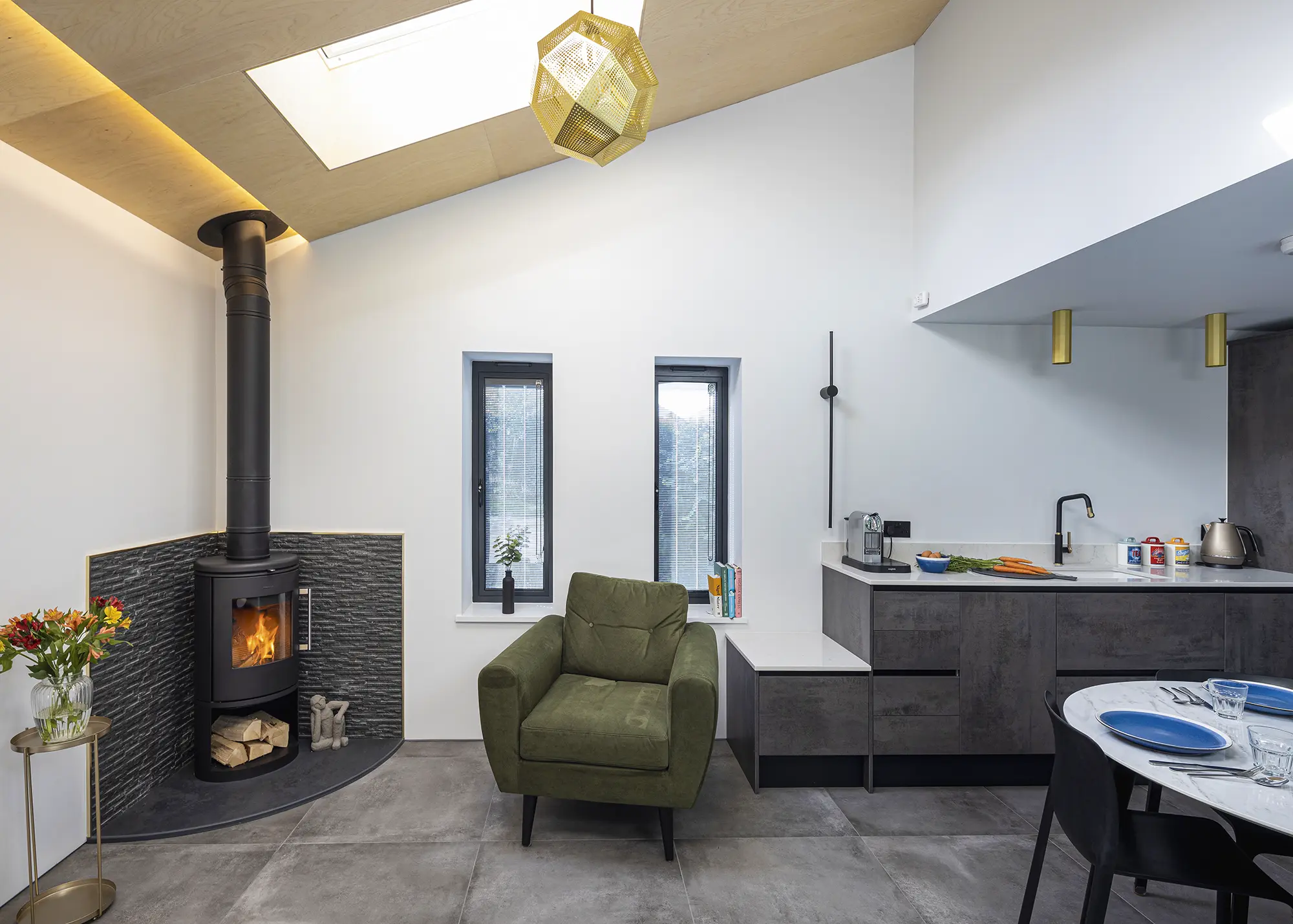
Created in conjunction with a renovation to her main home, the project provides a separate space
If an outbuilding in another use (for example a home office) was built under permitted development rights originally – ie without planning permission – it cannot usually be converted to an annexe later without requiring formal planning to do so. Likewise, if an outbuilding was permitted with planning permission, always check if there were any conditions attached to that decision that restrict the ability to convert it to an annexe.
In each of these circumstances, a planning application would be required for both the change of use of any building to an annexe and for any physical works required to enable this change.
If you’re looking to achieve an annexe for use by a family member, there are a number of important factors to bear in mind during the design and planning phases:
What amenities and key features will your annexe require? Are there certain facilities that can (and should) be shared with the main house to clearly indicate that this is not a separate dwelling, but rather a space intended for someone related to the occupant of the main dwelling?
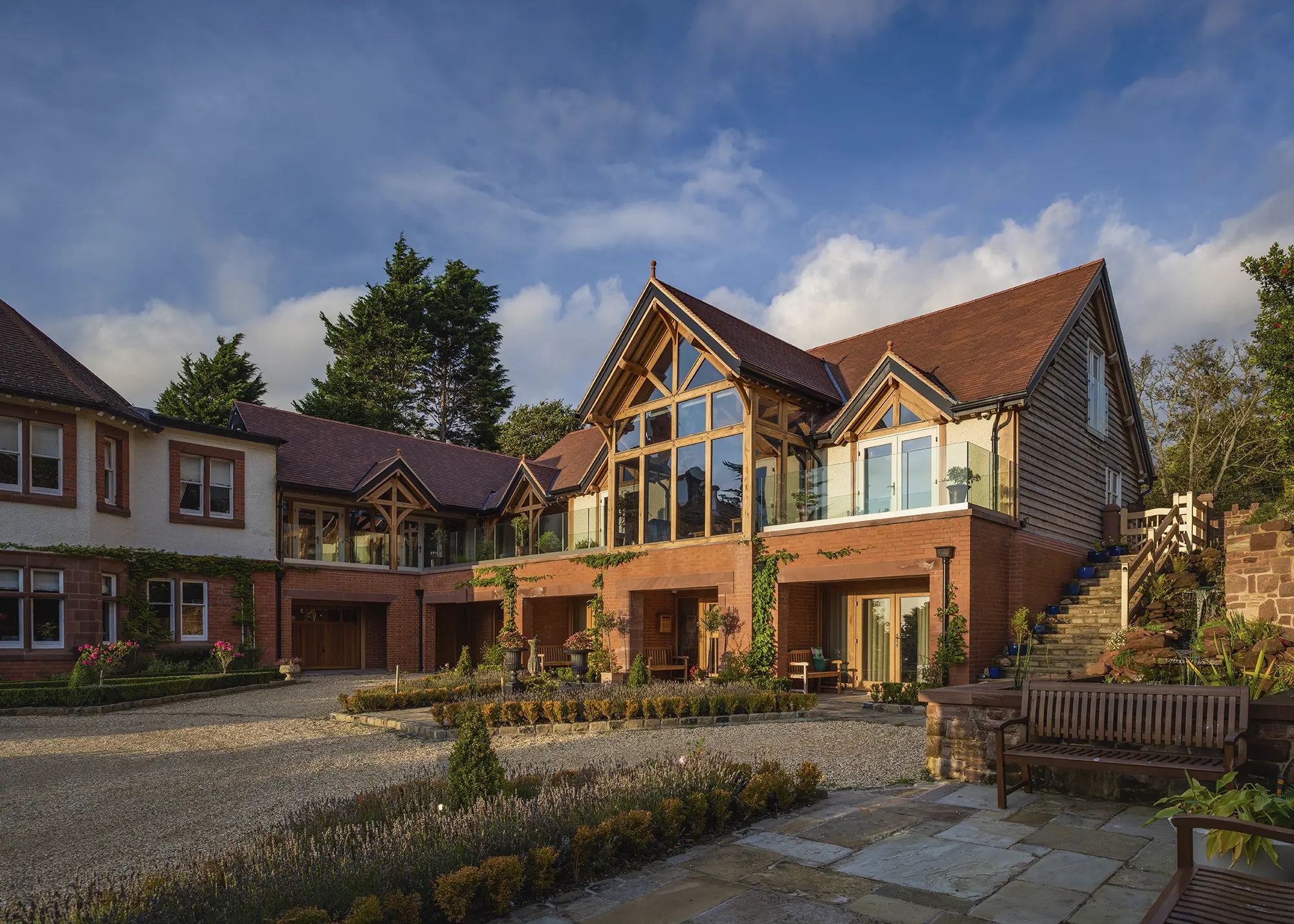
Steve and Janine Carney built this 433m² oak frame annexe attached to their home after their plans to build a new oak frame house in their garden were rejected. Delivered by Welsh Oak Frame, the substantial addition is attached to the couple’s main property, but there’s no direct access between the two spaces internally. Photo: Nikhilesh Haval
For example, will the occupant/occupants attend the main home for meals and for washing of clothes on a regular basis, and is there scale and capacity to allow for this? This will also help determine the relative size and form of the annexe, compared to the residential dwelling itself. The new structure would be expected to be considerably smaller in scale than the original property.
Is it appropriate to design shared access between the main property and the annexe? Generally, it wouldn’t be acceptable for there to be an entirely separate entrance to the new structure. Usually, this would only be the case if you’re building a new house on the same site as your existing home. As such, it’s most likely that your annexe will share access from the road with your main property, without a separate vehicle route.
As set out previously, it can be assumed that the use of your new space would require planning permission, whether it was a conversion of an existing building or a new construction.
Any physical development – be it a new building or works to an existing structure to facilitate the change of use to an annexe – would also need planning permission. When thinking about the scale, design and appearance of your new space, the same sort of considerations will apply as to any new development. If your site is in a sensitive countryside location, where there are conservation, heritage or landscape considerations, the design and appearance will have to show that it has considered these elements. This can be achieved by using cladding materials that reflect a local palette or by designing the height, form and location on the site to minimise visual impact of the development.
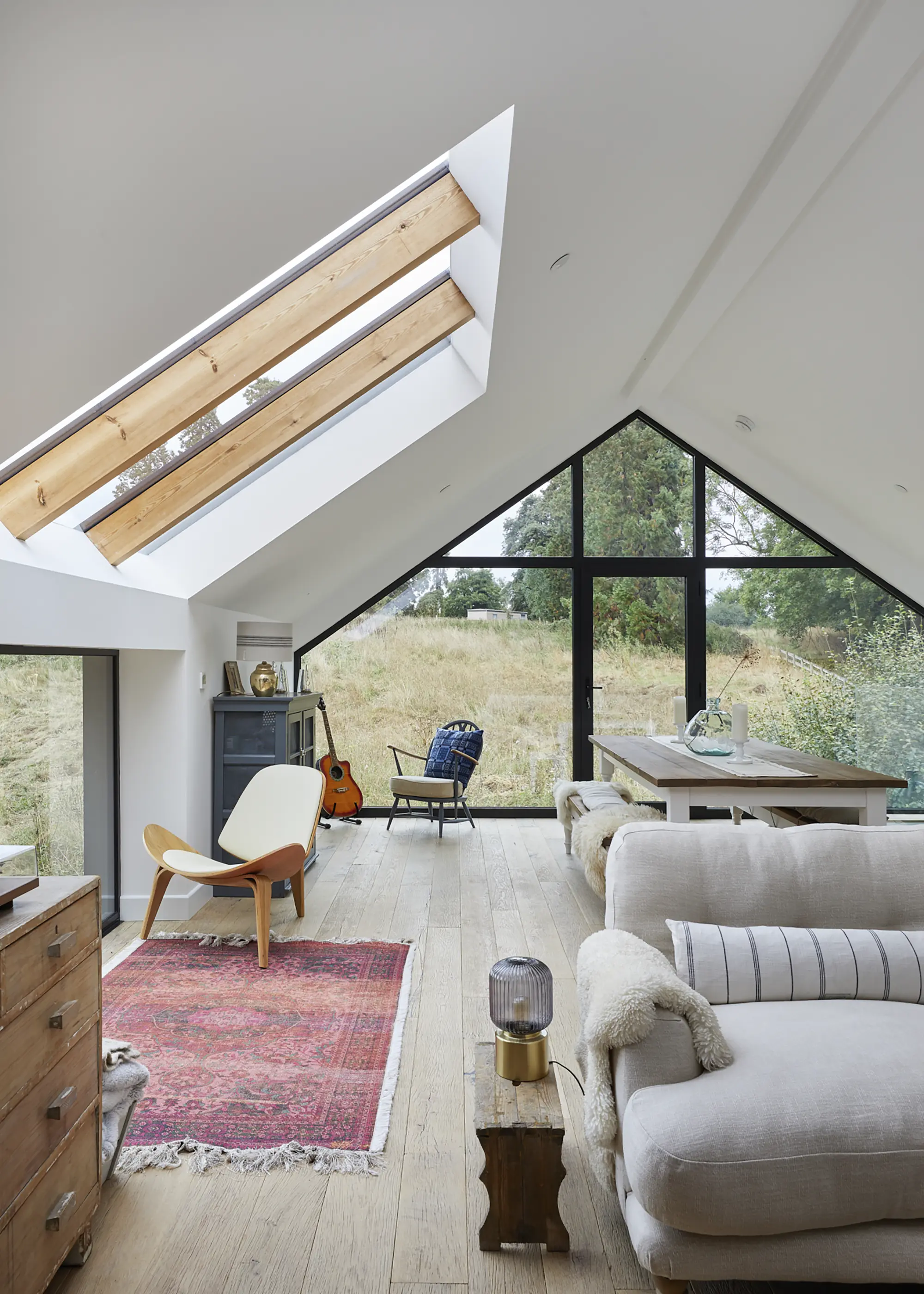
Photo: Chris Snook
| Set in the scenic Welsh countryside, this detached and unloved garage was transformed into stunning multi-purpose annexe. Located a few metres from the family home, the owners turned the building into a new space for themselves and their guests, complete with a bespoke kitchen from The Main Company. |
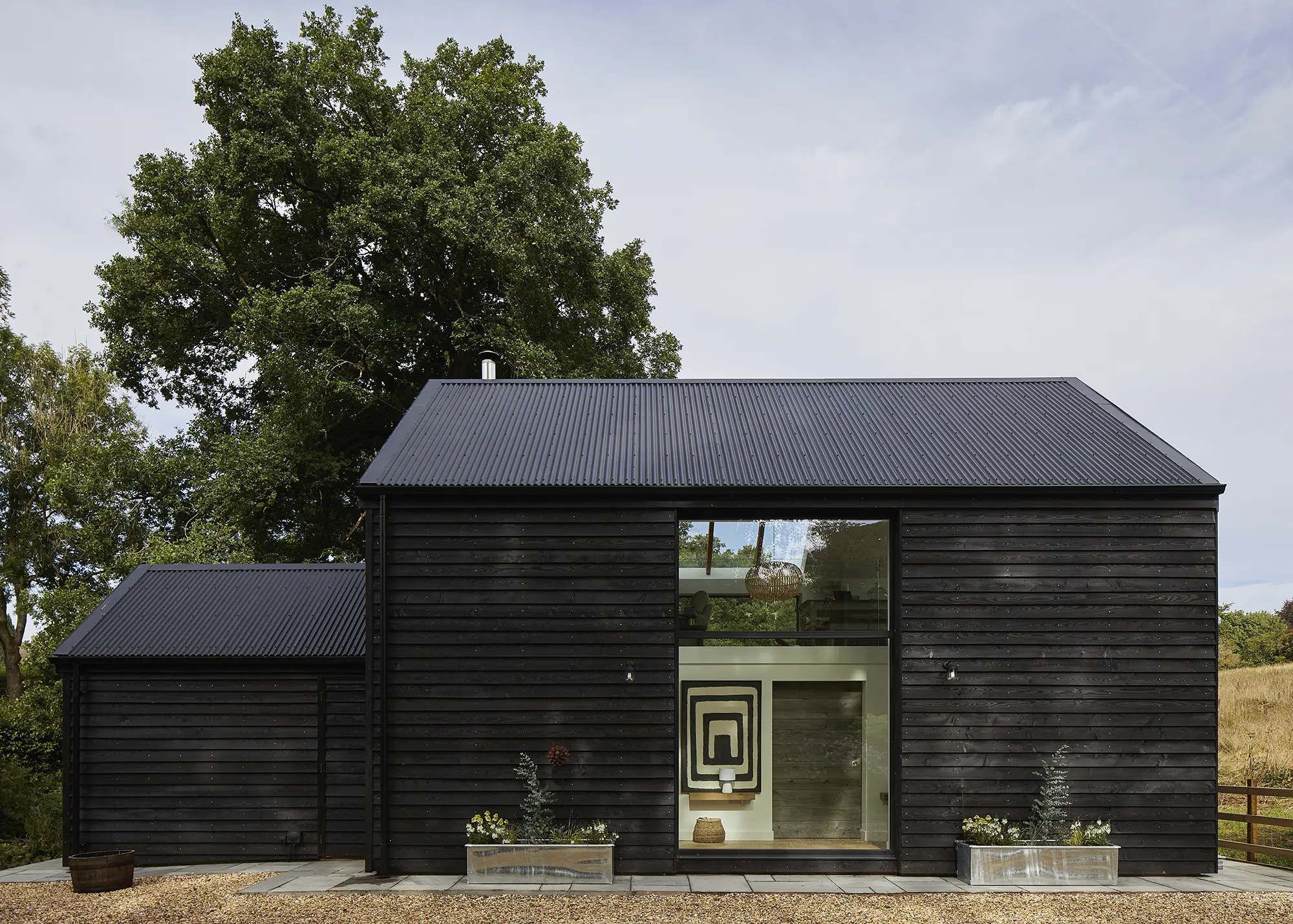
Photo: Chris Snook
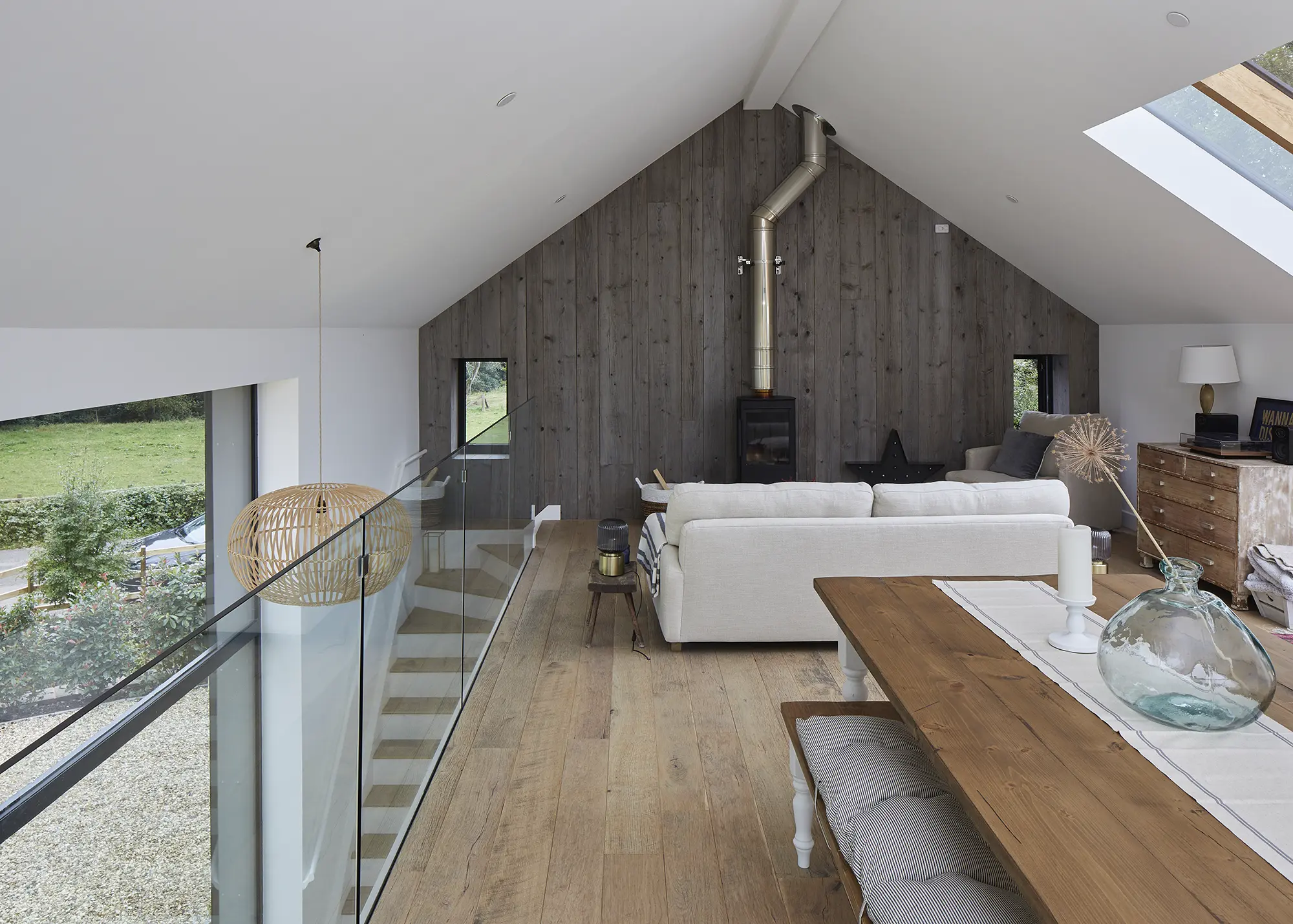
Photo: Chris Snook
It is beneficial in the first instance to seek some planning input in terms of whether the use of a building or development of a building for an annexe is likely to be achievable on your site. You might do this before seeking any design help, or you may want to have an idea of the scale and location of what you’re looking to build before seeking outside input. This could either be from a local planning consultant or via a pre-application consultation with your local authority. There are benefits to both, depending on the complexity of your site and plans.
It’s wise to obtain some advice early on in the process to ensure that you are pursuing the most appropriate route to securing planning permission for the development you are seeking. In this case, there is always going to be a need for some form of approval, so it’s crucial to understand the stance that your relevant local planning authority takes towards annexes.
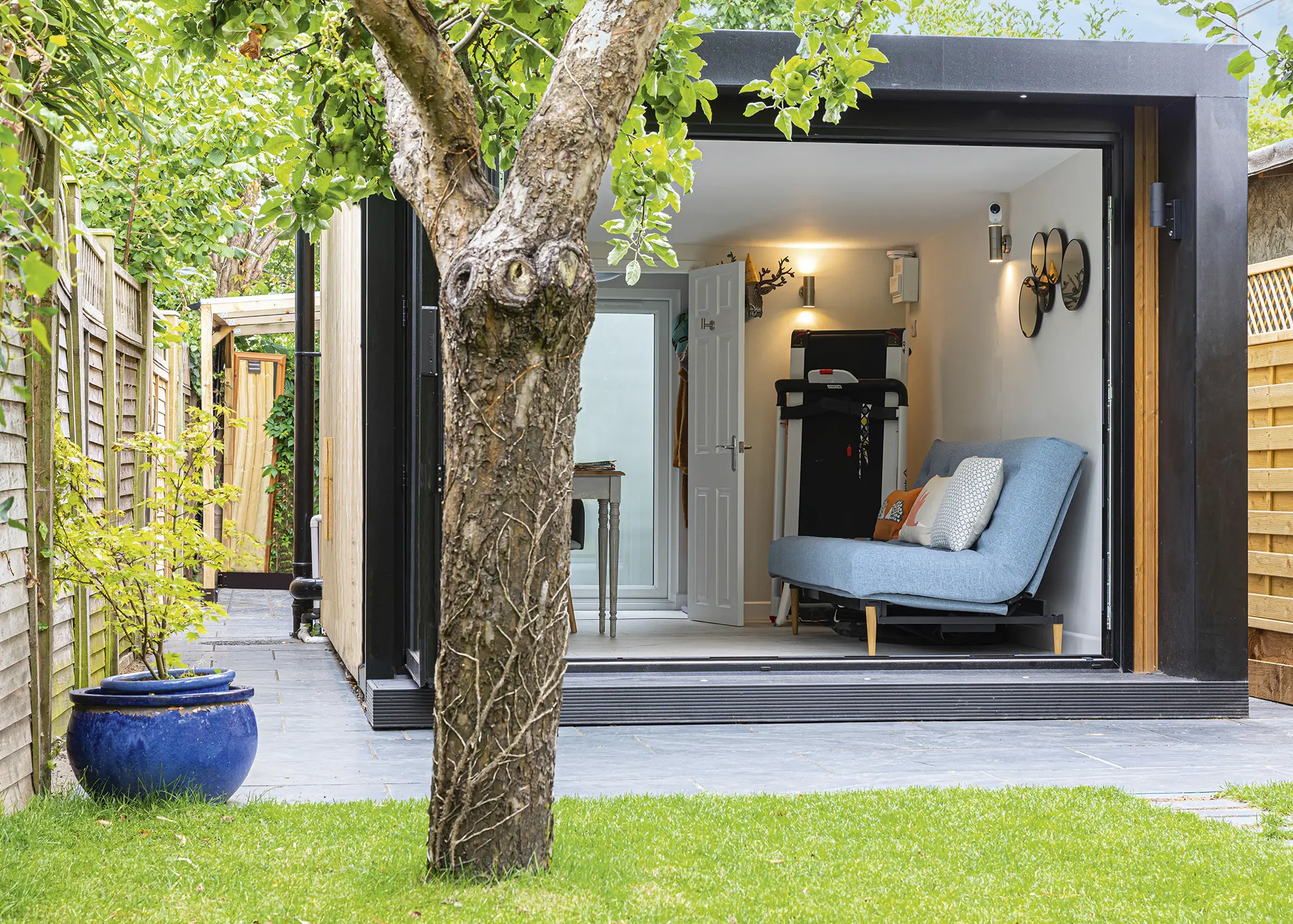
The Garden Office TG03 garden room is constructed with prefabricated insulated walls. Measuring 15m², this model is big enough for a room and ensuite WC
Look at other approvals that have been granted locally for this purpose and what constraints or restrictions have been placed on them, for example in terms of scale, use, design and access, to ensure that you can take a similar approach, subject to your own site constraints and goals.
CLOSER LOOK Key points to remember
|
