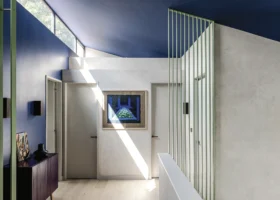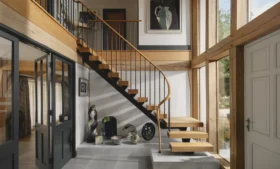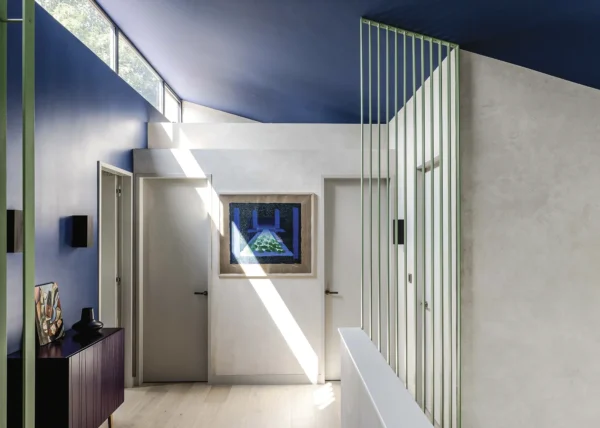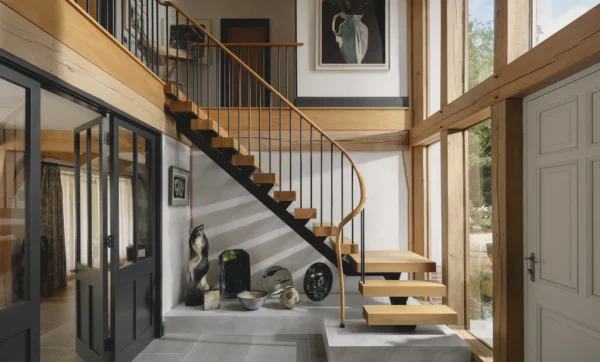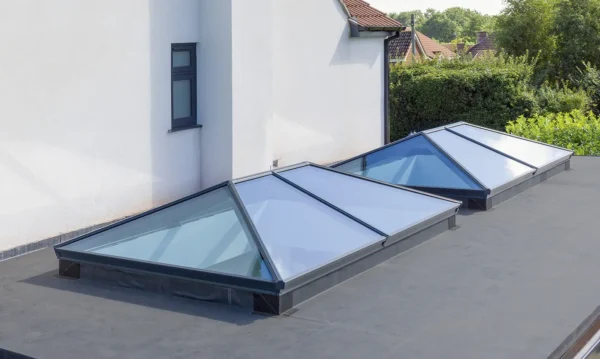- Plan ItBack
- Design ItBack
- Build ItBack
- Homes
- ProductsBack
- CostsBack
- Self Build Cost Calculator
Estimate your project costs instantly with Build It's interactive self-build cost calculator
Calculate Now - Costs & Finance
- Contracts & Warranties
- Build It Estimating Service
Get an accurate, detailed cost breakdown of your project
Submit plans
- EventsBack
- My Account
Q&As
Conversion Project – Building Regs
Hi all,
We are in the process of purchasing a property that has current commercial use but intend on turning it back to a residential house with an annexe for the father in law. Luckily we do not need planning permission as it is a permitted development – we will however have to comply with Building regs – which could add some unforeseen costs into the project. has anyone recently done something similar?
I am wondering what we will have to upgrade to ensure that we meet current buidling regs, and are there anyways around complying with certain parts? The external walls are solid brick/stone, so I believe we will need to improve the u-value by cladding internally with kingspan or similar. The windows are currently single glazed so if we install triple glazing would this take away the need to insulate the wall?
We will be appointing a building control officer and architect to draw up the sections (although have seen some website where they have detailed sections to use – are these any good?)
Any advice will be greatly appreciated.















