
Use code BUILD for 20% off
Book here!
Use code BUILD for 20% off
Book here!Since the arrival of the frame, work has progressed at a great rate of knots.
It seemed to take forever to get to this stage – with all the planning and groundworks – but once the frame was up we could actually see the building starting to look like the glorious home it would shortly be.
So far the only delay has been with the roofer, who was due to start a week earlier than he did but was delayed on another job – a hazard with any trade.
However, we were able to get on with work elsewhere on the house. When the roofing team arrived they really went to it, quickly crowning our home with a smart blue-grey slate roof.
We are now over half-way through the build, and still bang on schedule! The beauty of building with a timber frame kit is that a few trades can work on the house, inside and out, at the same time – as we found out while waiting for the roofers.
We have had the carpenters, plumbers and electricians beavering away inside, while the roofing and then the blockwork was going up on the outside.
Throughout the house the electrician has laid cables for low-energy lights, another feature we have opted for to achieve level 3.
We may also be able to get points for the quality and quantity of natural light in the interior under the ‘health and wellbeing’ section. Given the size and number of windows throughout the house, this is entirely feasible.
Meanwhile, outside work has been under way, with the team building the blockwork skin, which sits on a brick wall up to the damp-proof course, from where it will be rendered.
It’s very satisfying knowing that work is taking in place inside and out simultaneously as we whizz along. Things on site seem to be changing day by day at the moment, and this is very exciting.
The house looks great, the roof is nearly completed and the dryliners are due any minute. The rooms have all been defined properly and once the drylining is up, will start to look like inhabitable spaces, which we can’t wait to see!
Here are a few progress pics for you:
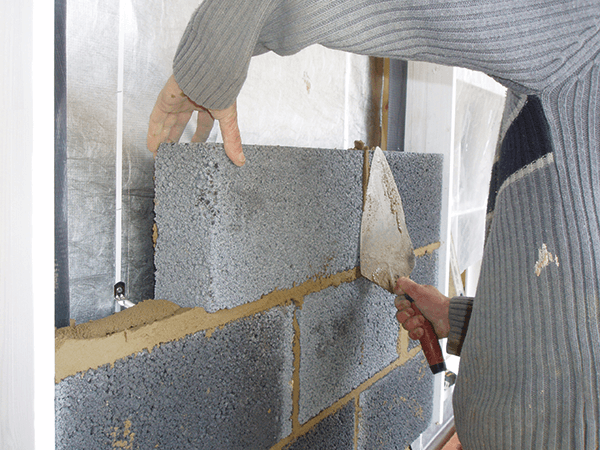
1. The blockwork is going up quickly. A breather membrane is attached to the timber frame, while metal ties hold the two leaves together.
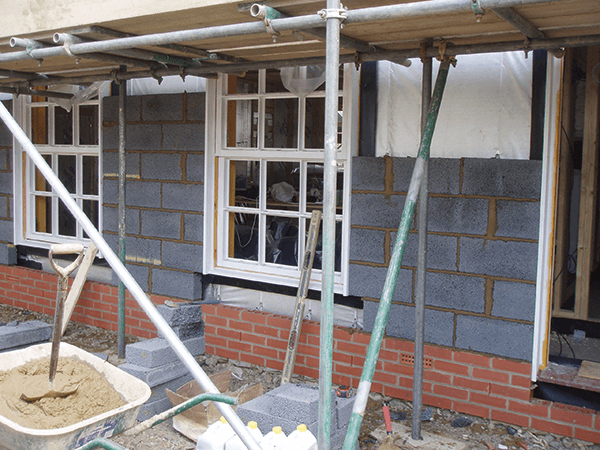
2. As the walls rise, our Georgian-style self build is starting to look like a proper house!
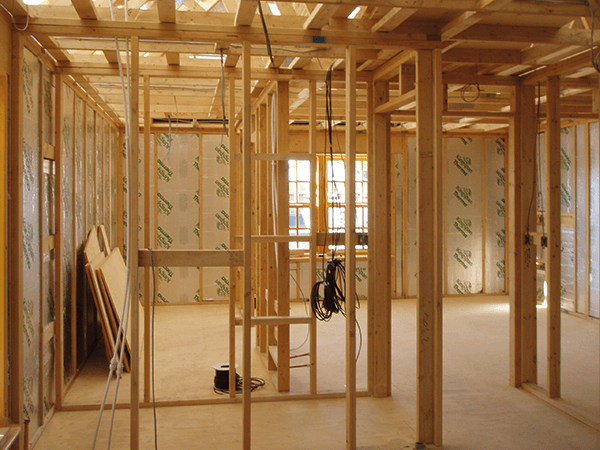
3. The internal rooms will be set out using timber partitions.
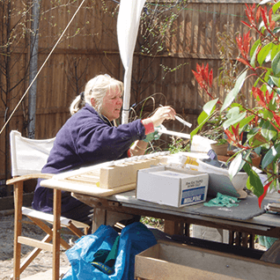
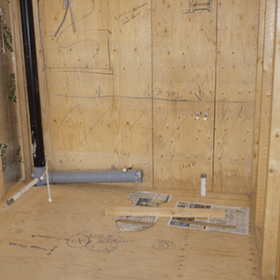
I think despite all the delays and difficulties, the work that has been done is great and of good quality. The building roof and interiors are looking much better now.