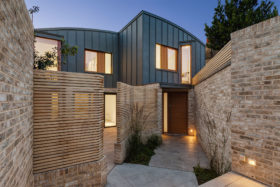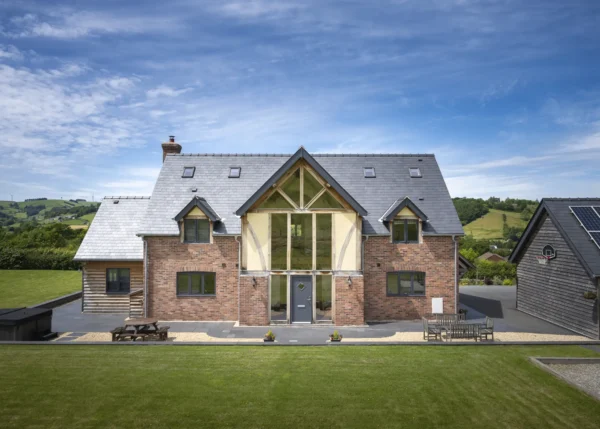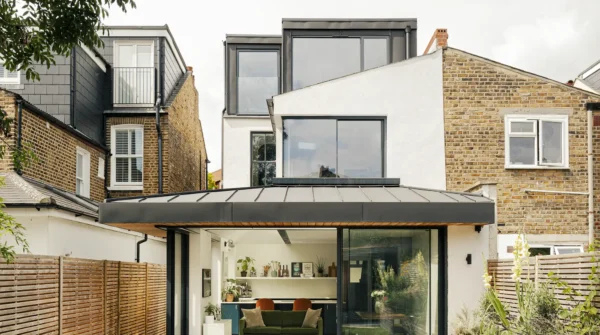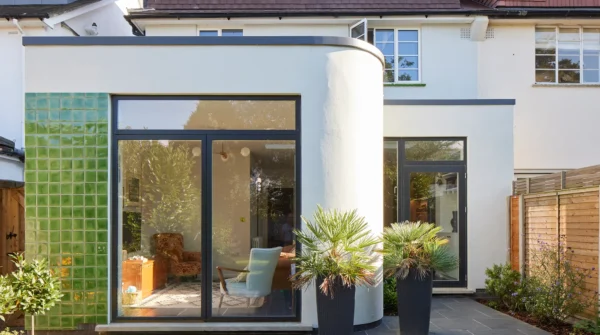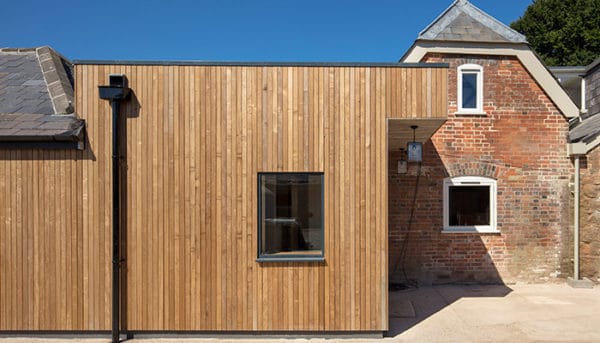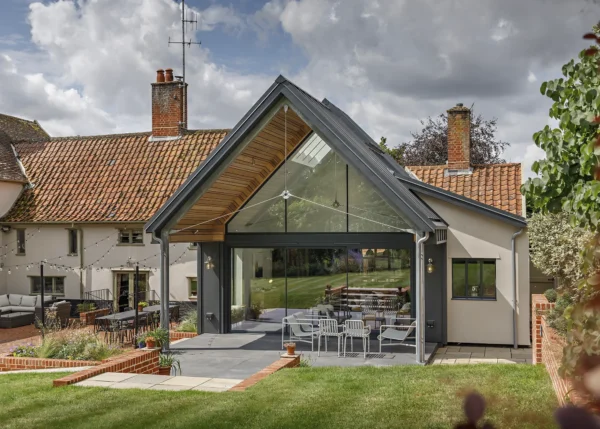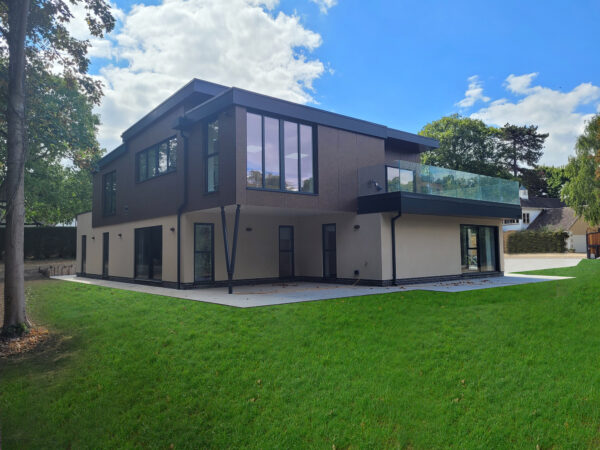This small dwelling was originally an art studio for its 86-year-old owner, nestled in the garden of her East Sussex home.
When the main house became unsuitable for the artist’s needs, the 1940s prefab structure was rebuilt into a self-contained residence for her to live in, and her family moved into the larger original property.
Architect Guylee Simmonds designed the new building from the inside out, based on the needs of the artist and the scenic surroundings.
The original brick chimney and low flint wall skirting the property maintain the old studio’s character. A frameless box window gives an open view over a vegetable garden.
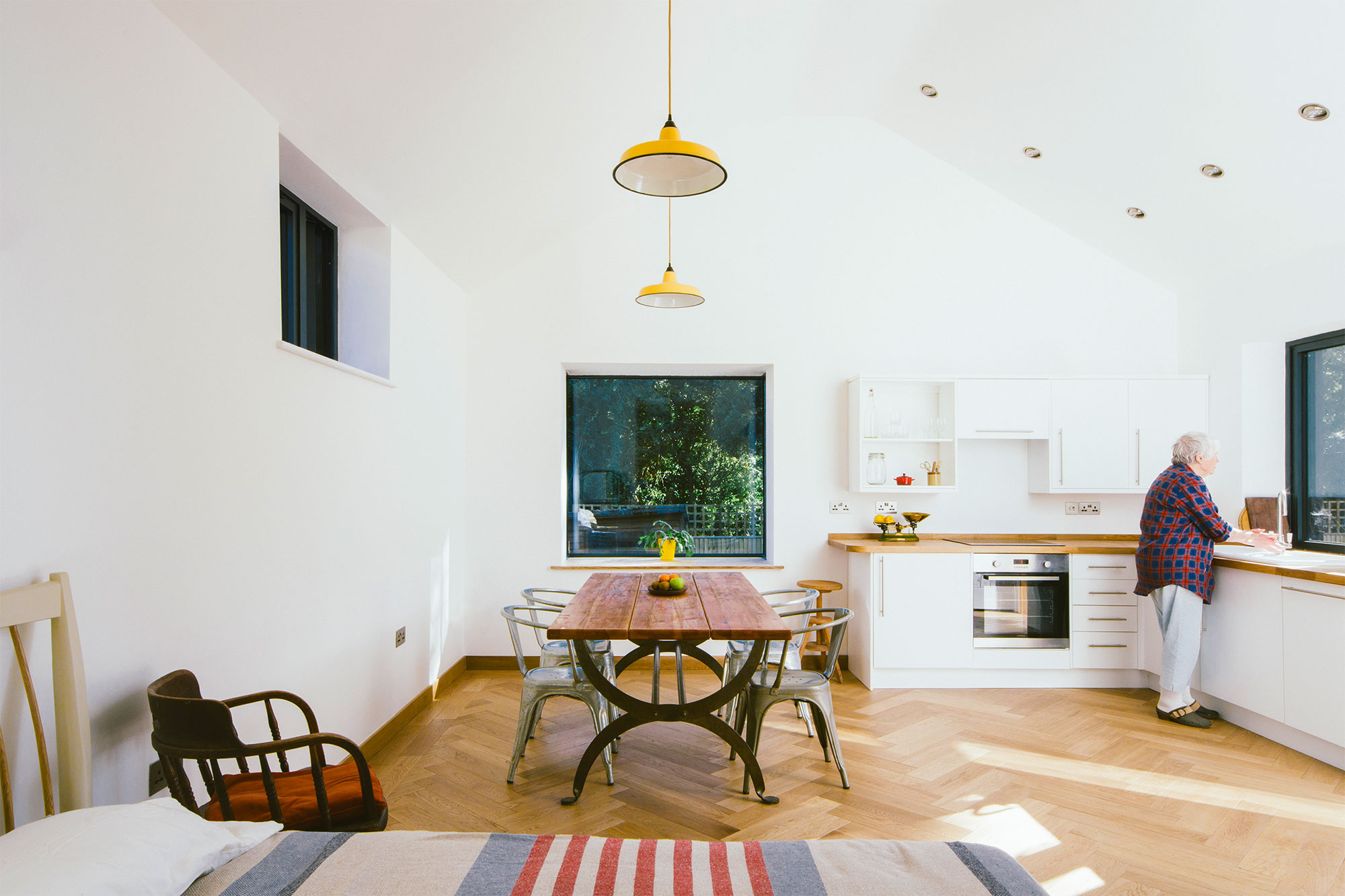
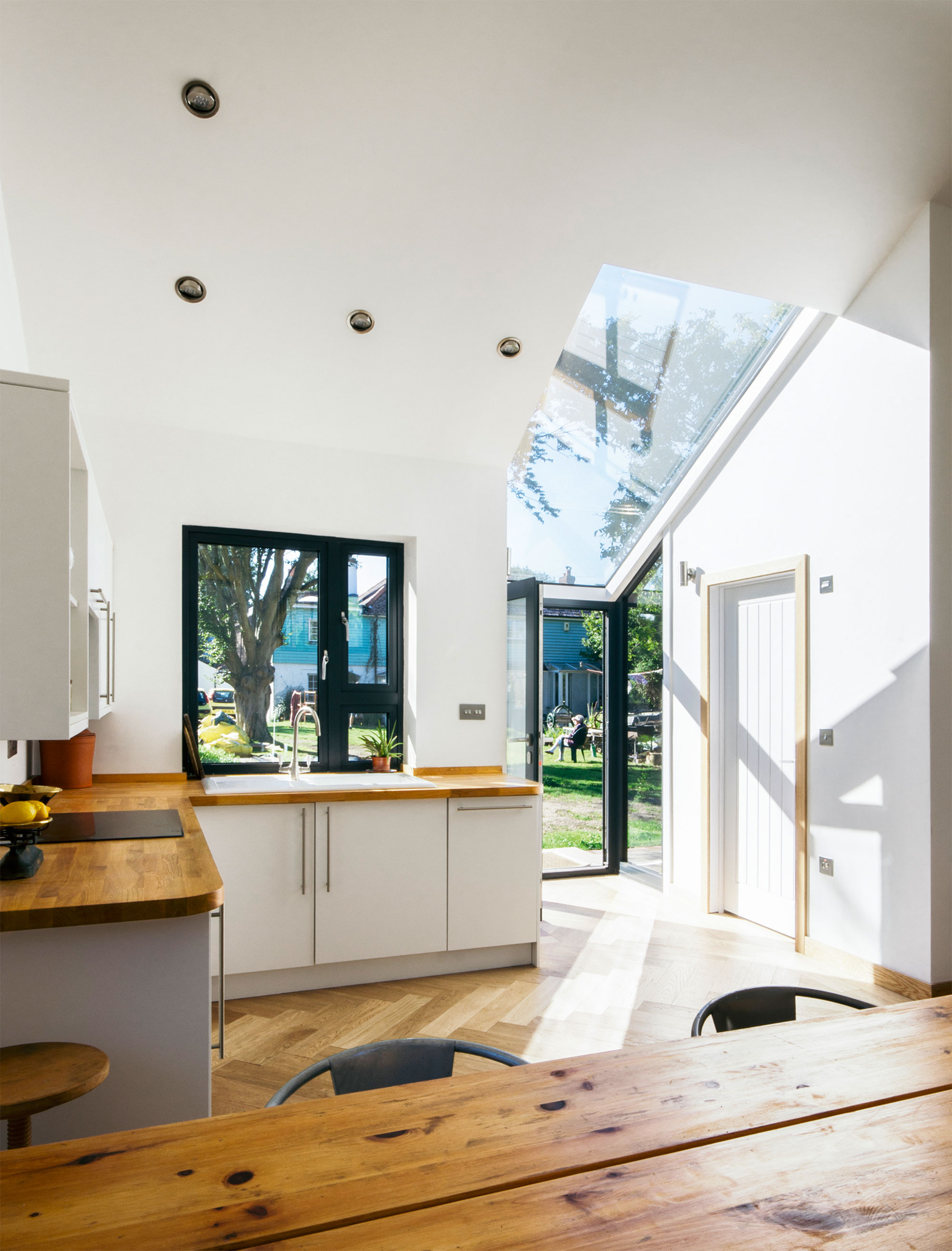
The large skylight frames a mature hornbeam tree, planted when the owner first moved into the property. This runs down into a new porch, which provides somewhere to sit and enjoy the evening light.
Inside, the rooms are warm, bright and accessible, standing in contrast to the charred larch cladding and zinc roofing externally.
In the open-plan kitchen, white units are topped with rustic wooden counters. Outside, concealed box gutters, zinc flashings and matching aluminium windows enhance the space’s uniformity.
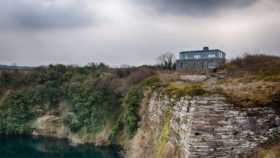



















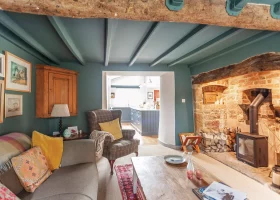





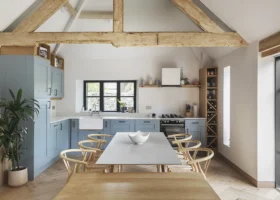









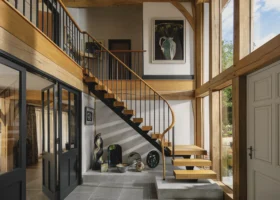
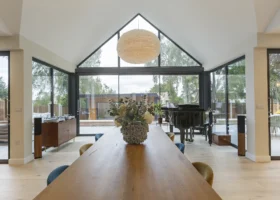

























































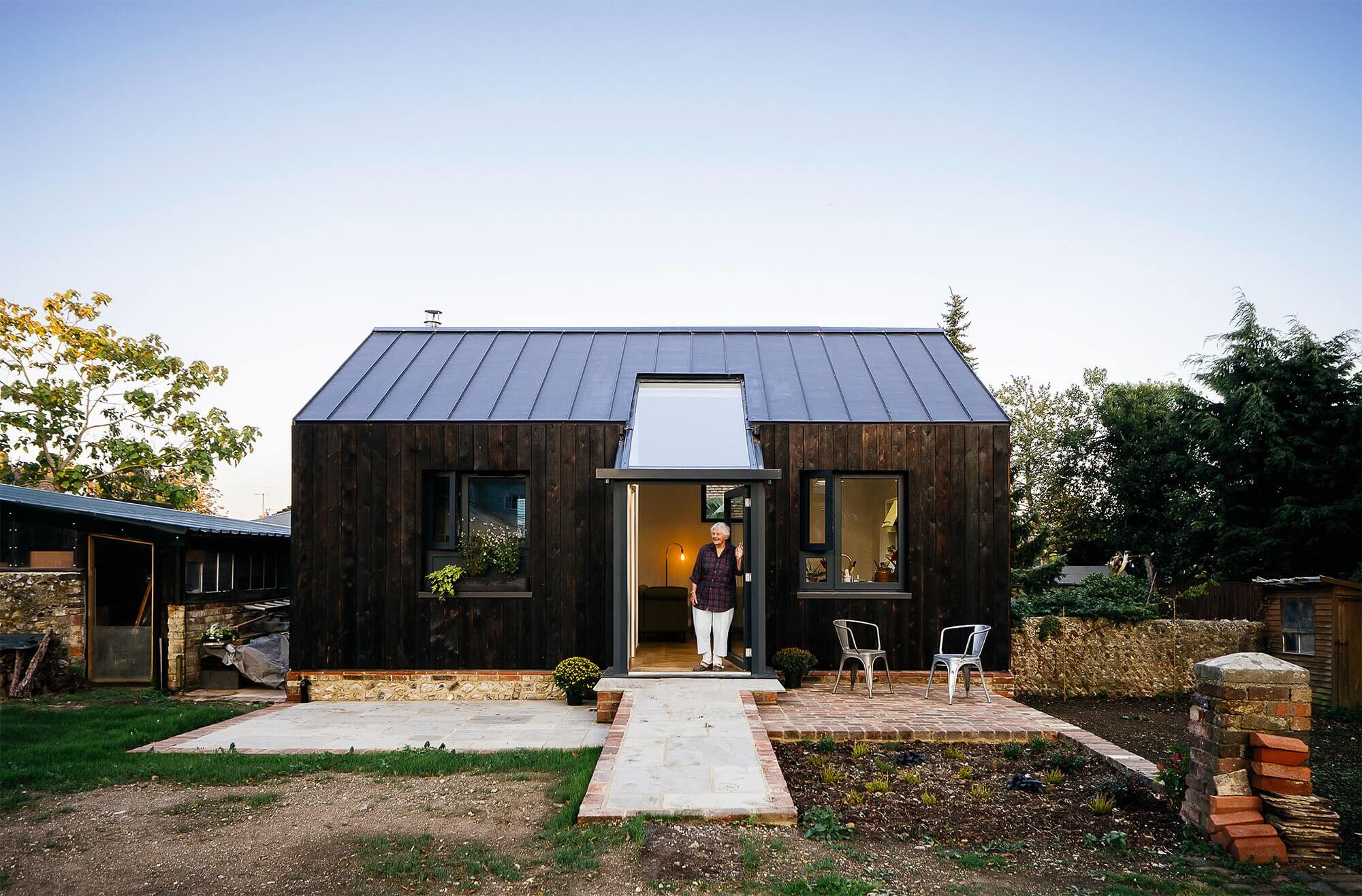
 Login/register to save Article for later
Login/register to save Article for later

