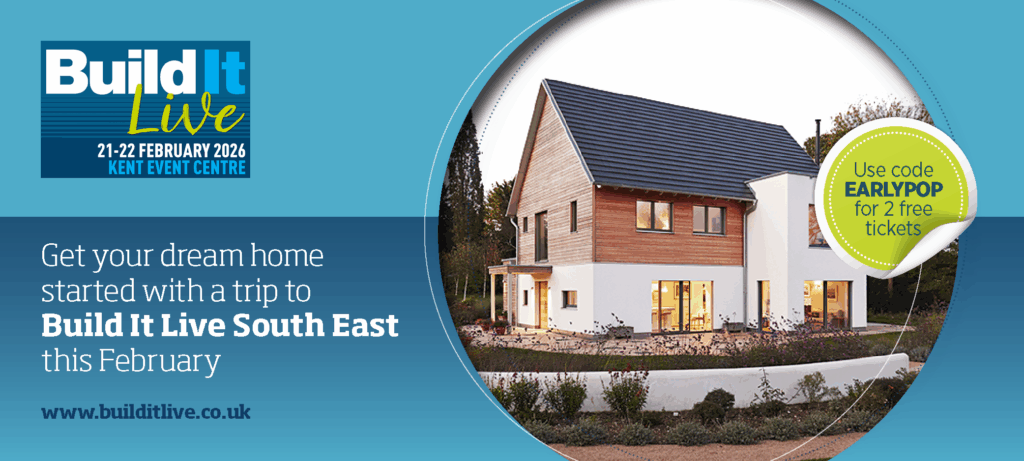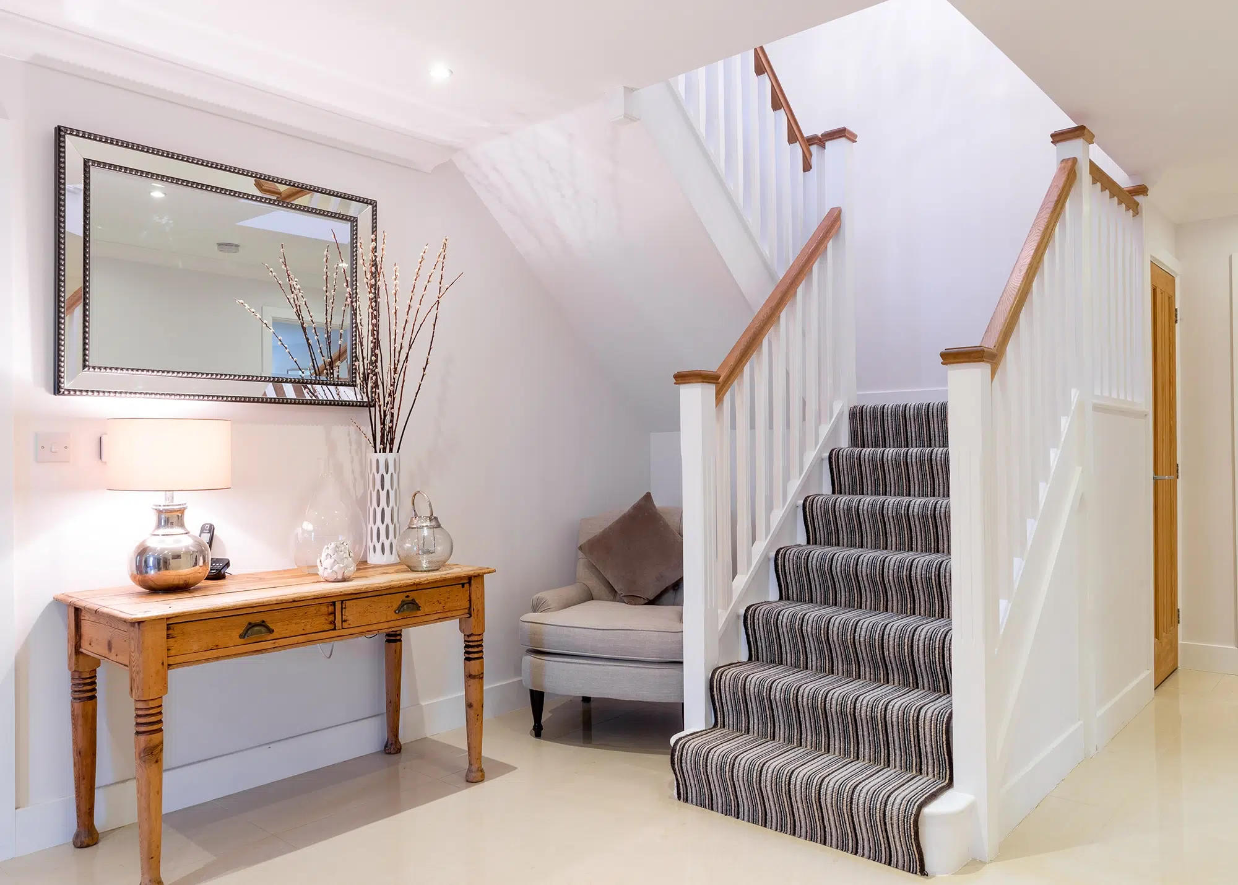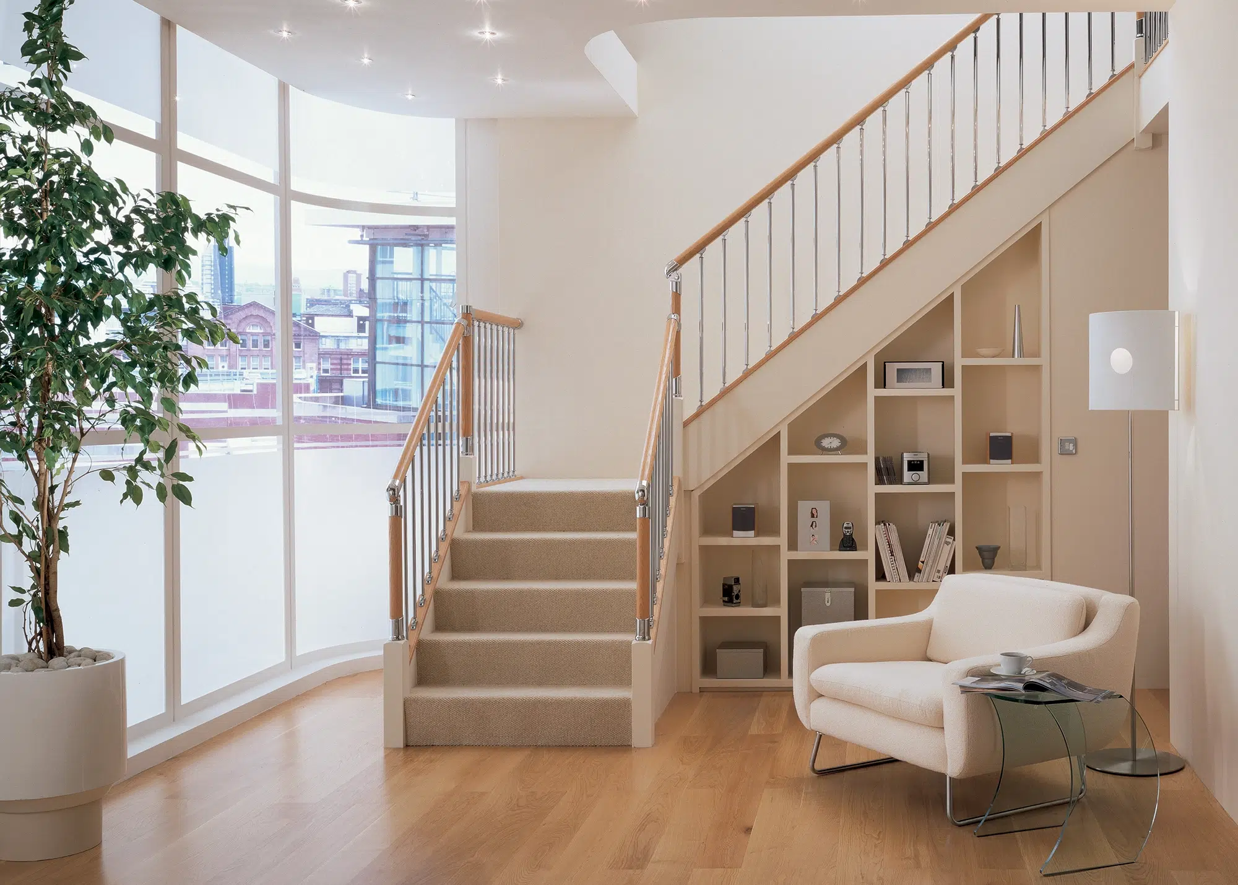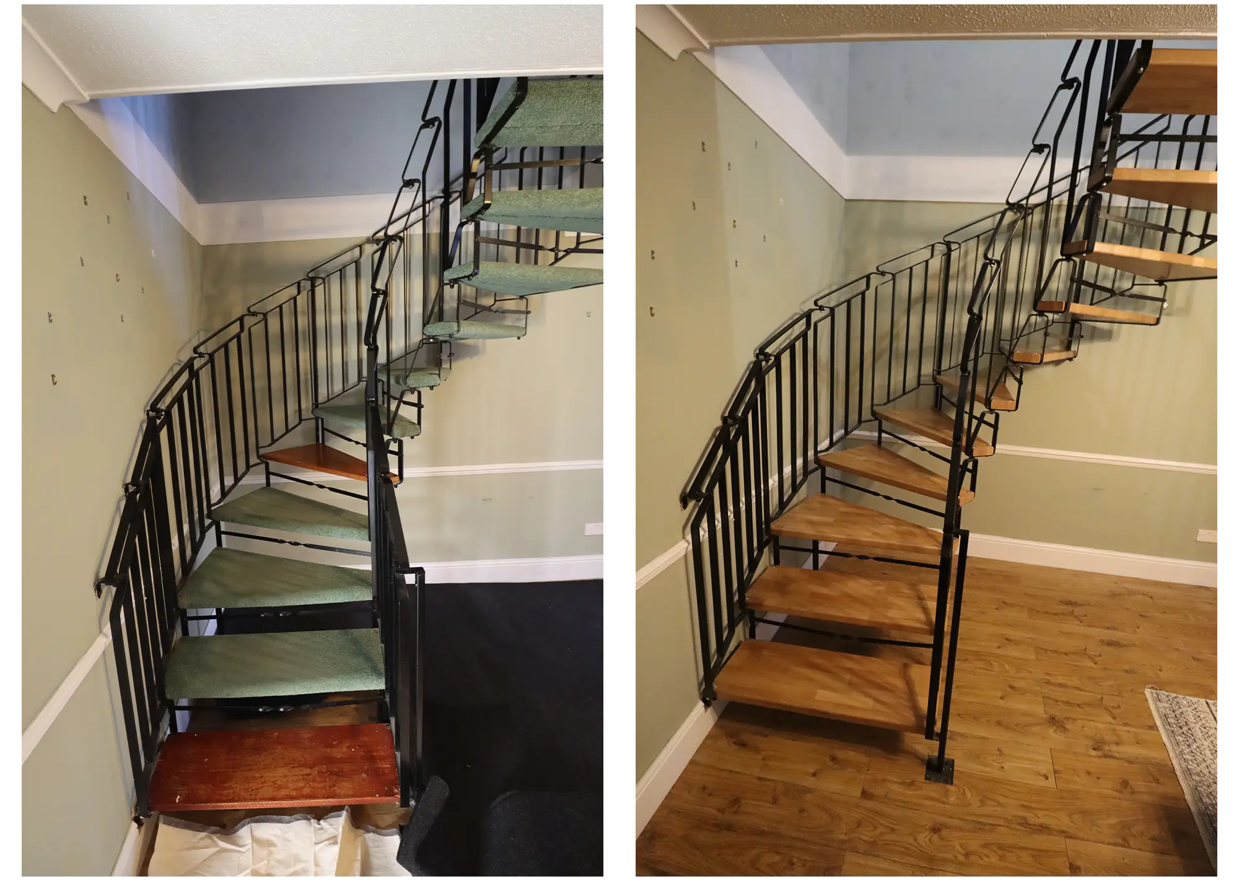
21st-22nd February 2026 - time to get your dream home started!
BOOK HERE
21st-22nd February 2026 - time to get your dream home started!
BOOK HEREWhen we think about staircases, it can be tempting to see them as merely a functional structure to help us navigate between one floor and another. The reality is that staircases are far more than this: in fact, they’re critical architectural element that shapes the flow, functionality, and aesthetic of your home.
Whether you’re updating a tired-looking flight, planning a complete repositioning, or futureproofing for a loft conversion, tackling the staircase can bring surprising benefits and can have a huge impact on your home and its interior. That said, it is not a light undertaking. From spatial logistics to Building Regulations, there are plenty of practical considerations.
In this guide, we’ll explore the full spectrum of staircase renovation – from easy changes through to complex repositioning – offering design inspiration, cost insights and expert advice to help you make informed choices.
Let’s start with the basics; sometimes a staircase doesn’t need a complete overhaul to feel new. If your existing flight is sound and safe, cosmetic changes can deliver a big visual return for relatively little investment. You can absolutely tackle some of these elements yourself, should you feel confident enough to take them on. Although it might be a little fiddly and time consuming, it can be incredibly satisfying at the same time.
Swapping dated spindles for sleek metal uprights or minimalist glass panels can help modernise the look and open up light flow. Timber handrails can be stripped, restained or painted for a fresh feel. Painting treads (the part you stand on) and risers (the vertical part of the step) in bold or contrasting tones can add instant personality (though be prepared that paint may wear over time with traffic) – and a runner adds softness, grip and style.

These stunning stairs were beautifully refreshed by David Smith St Ives. Stripping back the original spindles and banister, they’ve been reimagined with fresh materials to give them a modern look
Tread cladding is another option if your staircase is structurally solid but isn’t that appealing to look at. For a classic look, you can cover existing steps with engineered timber or even luxury vinyl. This works especially well in homes where you’re coordinating with new flooring and want to tie the whole look in to create better cohesion.
Lighting can also play a big role in making your staircase stand out. Adding LED strip lighting along the handrail or low-level riser lights can create a dramatic evening effect and improve safety. That said, this would typically only look at home in a more modern dwelling.
Staircase costs can be tricky to estimate as they will vary vastly depending on size of the project, materials used and even location of the house. For example, hiring a professional painter typically costs over £200 per day, while cladding the existing steps could range from £1,000 to £2,500.
If you’re looking to save money, some tasks can be done yourself on a DIY basis – such as painting the staircase or stripping the old paint – which can significantly reduce costs. Additionally, upgrading to new handrails and glass balustrades could cost up to £2,000.
When the staircase location no longer serves the layout – or worse, becomes a safety concern – it may be time for more radical action. Replacing or moving a staircase can transform how you live in your home, unlocking new potential and improving both access and flow.
When is it worth relocating a staircase? Often in older period properties, staircases were tucked into corners or partitioned away, limiting headroom and making upper floors feel disconnected. In these cases, a central repositioning can improve sight lines, make upstairs rooms feel more integrated, or create space for a future loft conversion. Alternatively, relocating the stairs may be necessary to open up a kitchen-diner or to link previously separated living spaces.

Richard Burbidge products were used to spruce up the existing staircase in this flat renovation. The flight’s old wooden spindles were replaced with a wooden balustrade with metal detailing that complements the interior palette of the apartment
Planning ahead is crucial. If you’re considering a loft conversion – now or in future – staircase position will impact the entire configuration. The new flight must meet headroom requirements (a minimum of 2m at the centre line, under Building Regulations) and not compromise existing rooms. Even if the loft project is years away, factoring the next flight into your stair design now can save costly rework later, so it’s worth thinking ahead.
Building Regulations will apply when you’re moving a staircase, changing its pitch or altering its structure. That said, while simply redecorating or changing balustrades may not trigger compliance with current regs, anything structural will – including replacement with a new staircase, repositioning or material changes that affect performance (like removing a handrail).
CASE STUDY Complete staircase renovation for under £1,500Homeowner Mr Proctor used Stairbox to help transform his staircase. Set within a 1930s semi-detached property, the flight was dated and in need of a refresh. “When thinking of ways to improve the hallway, stairs and landing, a new glass balustrade on the flight was the first thing that came to mind,” says Mr Proctor. With a clear vision for his renovation, Mr Proctor hired Alex from ADH Carpentry and Joinery to do the works. “The newel posts were all replaced, and then we added an oak and glass balustrade on the stairs and landing, while the strings and stairwell were all clad in oak,” says Alex.
Finally, a thick, plush, carpet was added, tying the stairs in with the rest of the house. “Now that the renovation is complete, it has really opened up the space,” says Mr Proctor. “It’s so much lighter and brighter in the hallway and landing than before.” The whole staircase refurb came in at around £1,164 (including delivery). |
Staircases are sculptural elements that deserve design attention. Whether you prefer traditional elegance or minimalist modernism, the market now offers an extensive range of bespoke and modular options. However, it is worth considering how they fit with the overall aesthetic and design of your home.
For period properties, timber staircases with turned spindles and carved newel posts can echo original details while allowing for updated finishes to be incorporated. If you have a more contemporary home, try opting for open-tread flights, floating cantilevered steps, or combinations of glass, steel and timber to match your modern style.

This unusual staircase was unloved, with basic plywood treads and a carpet which needed replacement. Kloepping TSS replaced the treads with solid oak to give the staircase a new lease of life that will last decades. The total cost for refurbishment was £3,400 + VAT
Space-saving staircases, such as alternating tread or spiral designs, may be permissible for loft access or in very tight areas, but these often come with restrictions – for example, only being allowed to serve a single room. For open-plan homes, a feature staircase can act as a striking focal point. Consider a sculptural spiral in steel or a helical staircase to really add some visual drama. But remember: these bespoke designs often come with longer lead times and heftier price tags.
How much does a new staircase cost?Staircase costs will vary depending on material (glass and metal will be more expensive than wood) size and design complexity. Off the shelf flights made from softwood come in at between £1,200-£2,500, while bespoke hardwood options can be £4,000-£10,000. High-spec feature staircases, typically those made from glass and steel, are at the top end of the market, costing £10,000+. There’s also the labour cost of removing the original flight and making good to factor into your budget. |
Repositioning a staircase is never a standalone job. It can affect adjacent rooms, floorplans and structural walls – so expect knock-on works and plan for them in your budget. If you are moving a staircase you will most likely have damage to the current location, meaning you may need to replaster and redecorate across multiple floors. In addition, you will need to create a new structural opening for the relocated flight, which can in itself be complex. If this is the case, you may need to include:
All of this means the job typically involves joiners, structural engineers, and possibly an architect or designer. You may also need planning permission in listed buildings or conservation areas. Expect at least two weeks on-site for a typical replacement, and longer for bespoke or repositioned flights.
Building Regulations can be slightly different across different local authorities, as each nation has devolved responsibility for them – so always check the latest applicable rules at the earliest opportunity. These are the key rules, though:
Putting time and money into altering your staircase is about much more than simply appearances. It can allow for greater access and flow between different levels, improve your home’s safety, increase natural light levels and futureproof your property for mobility or loft access.
Ultimately, a staircase can elevate your renovation from functional to transformative. Along with the hallway, it is the one item that flows throughout a home. So, although it’s a feature of a property that some might overlook, it should be a core consideration in any build or renovation to ensure it contributes to a showstopping transformation, creating impact and improved flow throughout.
“It’s important to get a specialist on board as early as possible. For a renovation, ideally as soon as the project is specified, as the structure will have a large impact on all aspects of design when modernising or updating the interior. A specialist will bring a fresh perspective and valuable experience to the project to help you choose between the options and design details on offer,” says Richard McLane, founder and design director at Bisca.