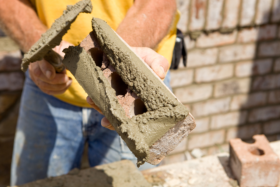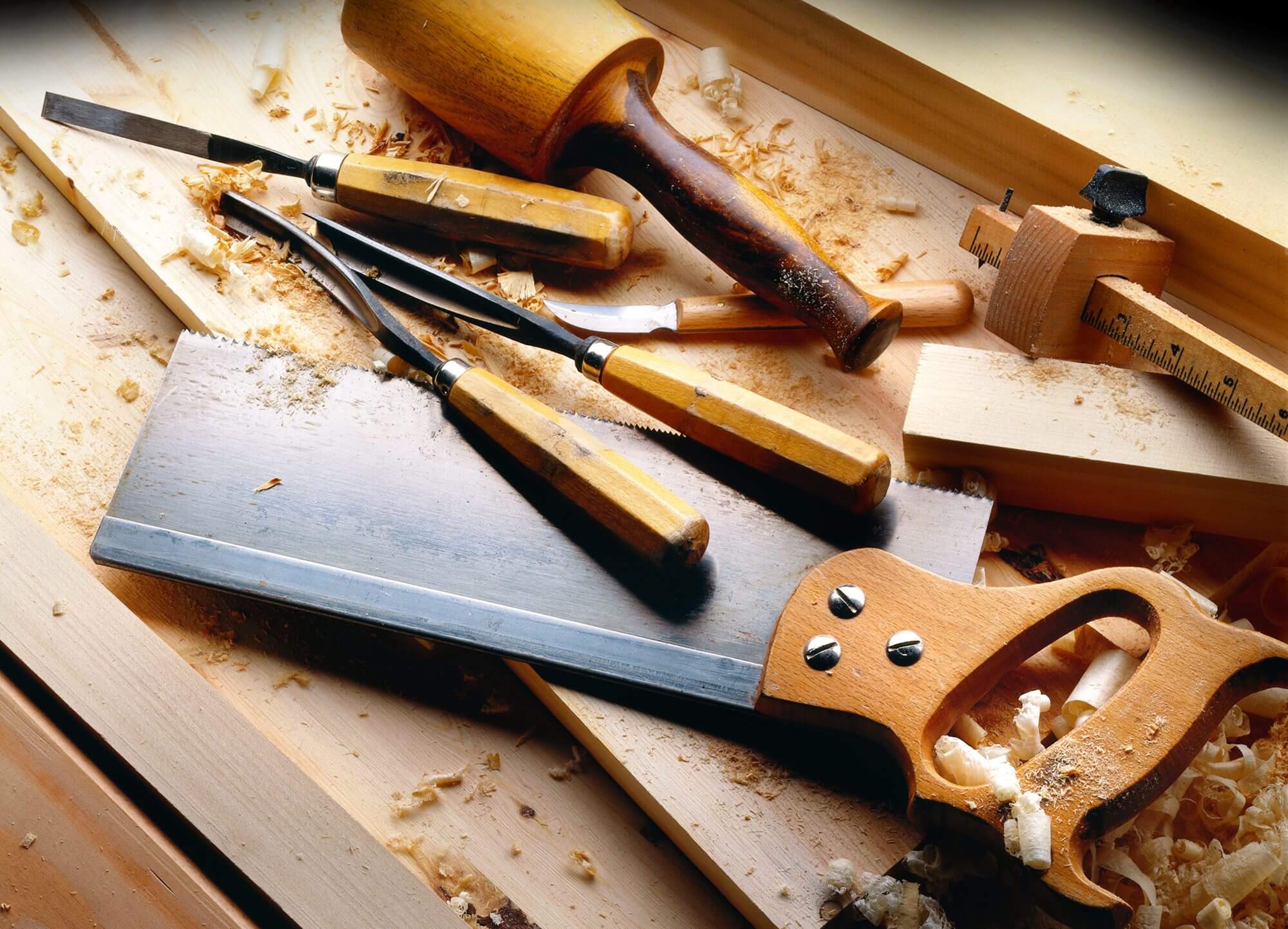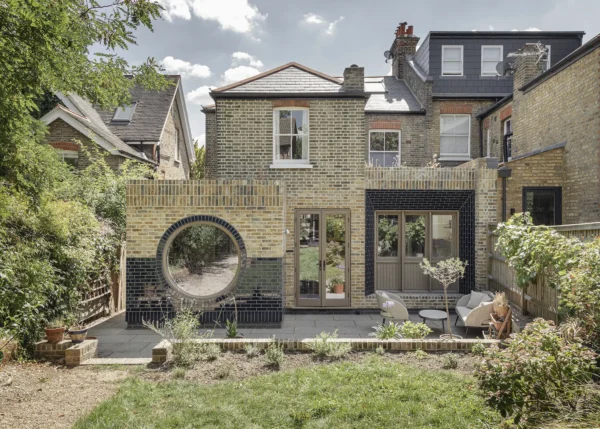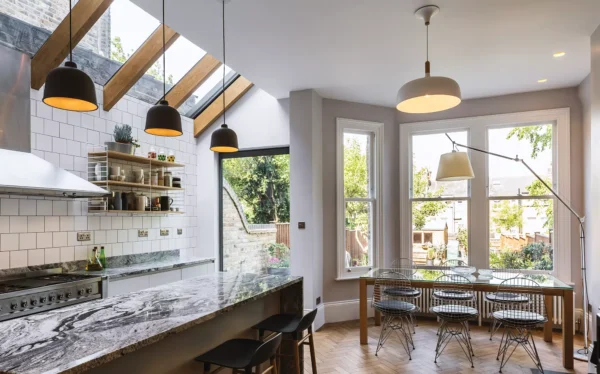Build Basics: Carpentry
A huge amount of carpentry and joinery goes into a homebuilding project – from roof structures and studwork walls through to boxing in pipework and creating fitted wardrobes. Most carpenters are trained in a wide variety of construction and finishing techniques, so they’re able to tackle most tasks a self-builder might throw at them.
Finding a carpenter
The best way to find a reliable tradesman is to ask friends, relatives and neighbours for recommendations. This gives you a great starting point for viewing examples of previous work and getting a solid idea of how the firm you’re considering contracting approaches a project.
There’s no requirement for carpenters to have formal qualifications, and most experienced tradesmen will have learnt via an apprenticeship. However, to make a living in the industry new carpenters usually need to gain an NVQ-level qualification and obtain a CSCS card as proof of competency .
There’s no dedicated trade body for carpentry and joinery, but some firms may be signed up to membership schemes with The Guild of Mastercraftsmen, the Construction Industry Trade Alliance or similar organisations.
Several dedicated websites are now available for those seeking local contractors. They offer a quick and easy alternative to personal recommendations, backed up with client reviews. But do bear in mind that such sources aren’t foolproof – unscrupulous tradesmen may post fake jobs and reviews, for example. It’s a sensible move to use these websites as an introductory service rather than a one-stop shop. So don’t forego the routine checks you’d make of asking to see examples of previous work, getting comprehensive written quotes and nailing down a contract.
What will it cost?
Carpentry and joinery is different to most trades in that, typically, you’ll be the one providing all the materials – from timbers through to fixings. All your tradesman will supply is the tools and labour on site.
On small jobs or where they’re employed through another contractor, carpenters will typically be paid a day rate. This could be anything from £90-£180 per day, depending on the nature of the work and regional rates. Many tradesmen can make more money from price work, where they’re paid a set fee per item – £30-£50 for each standard internal door they hang, for example. But this method of payment has become less common since the recession.
The scale of a self-build project means that – assuming you contract a single joinery firm – you’ll be in a strong position to negotiate a fixed fee for the entire job. Get quotes from at least three companies, and be sure to compare like with like by providing as detailed a breakdown of the works and materials involved as possible.
Your agreement should include a timeframe for completion, and it’s worth building in a retainer to be paid once any snagging is sorted out (or withheld in the case of any problems). Provided you agree a fair price, this will encourage your carpenter to complete the job to a good standard in a reasonable amount of time. Over-running will cost him in terms of time that could be spent making money on another job.
What services will my carpenter provide?
Your carpenter or joiner’s job list will normally be split under three main headers: first fix, roof and second fix. But within those categories, there may be a lot of crossover with other trades – and you might even use a specialist firm for the roof, for example.
First fix
As you’d expect, first fix focuses on structural work, partitioning and access. On a typical brick and block build, wet trades will finish up before dry work begins. So your joiner will usually start as soon as the foundations and exterior walls are up. One of the first jobs will be to scarf joint and fit the wall plates in preparation for the roof.
Once the roof is on, your joiner will move on to the first floor joists – using the joist hangers your bricklayer will have set into the mortar – and decking. Around staircase and fireplace openings, he’ll need to fit trimmers with jiffys. If you’ve opted for a timber ground floor structure, this will usually be completed first. Honeycomb sleepers will have been built up from the foundations either at set centres or where internal loadbearing walls are to go. Your carpenter will top these with timber battens and run the joists perpendicular to the sleepers. He may fit the floor insulation, too.
Next up will be tasks such as studwork partitioning, fixing door casings and window boards, and boxing out for plumbing. Walls may also need to be nogged out ready for drylining. If you’re carpeting your staircase, you might want to have its basic shell fitted at this stage rather than continuing to rely on temporary access. But if you’re opting for a feature staircase, such as glass and steel or exposed timber, it can be wise to wait until the major works are completed to minimise the risk of damage. At the very least, you should protect the treads with well-taped cardboard and cover rails, balustrades and newel posts in bubble wrap.
Roof
If you’re building a timber-frame home, the roof will usually be prefabricated as part of the kit to be erected by your supplier’s site team or recommended contractor.
With other forms of construction, such as masonry, you’ll need the services of a joiner or specialist roofing firm to either prepare a cut roof on site, or fit a factory-made truss structure. Attaching fascias and soffits – whether timber or PVCu – may also fall into your carpenter’s remit.
Second fix
Most second fix work takes place after wet trades (such as plumbers and plasters) have finished on site. With the fabric of your house now complete, your carpenter will move on to the jobs that will transform it into a home. This can include hanging internal, external and patio doors, fixing mouldings and skirting, laying timber or laminate flooring, fitting out integrated storage, completing staircases and a myriad of other assignments.
It’s not unusual for the boundaries to be blurred between some first and second fix work – many doors are now available as complete sets including the casing, for example. Your joiner might even hold fire on insulating and decking ground or first floors until the wet trades have finished.
Although installing a kitchen is technically a second-fix task, these days most kitchens are sold as supply and fit. So whether you decide to work with a retailer or bespoke cabinetmaker, it will usually be the firm’s own team that take on installation. That said, some allow you to simply pay for the units and save money with a self installation. By all means earmark ranges and cabinet designs early on, but it’s best to wait until after the plastering is complete before you measure up for a kitchen – otherwise slight alterations during the build could mean your fitted cupboards no longer fit!
What can I do myself?
As with most work on site, you’ll need to ask yourself whether you’re able to attain the quality you want in the time available if you go DIY. Unless you have previous experience, most first fix tasks are likely to be either too unfamiliar or time-consuming to contemplate.
A number of second fix jobs are eminently achievable, however. Anyone considering doing carpentry is likely to have already tried their hand at hanging internal doors, fixing skirting or dado railing, and possibly even more involved jobs such as laying wood flooring. The difference comes in the scale of the project. Hanging eight doors (including all door furniture) might take a practiced pro just two or three days, but a novice should be content with one door per day. Factor in the risk of mistakes that might mean re-purchasing materials – and of course the cost of buying or hiring tools.
You may also miss out on the experience that seasoned carpenters and joiners will have picked up. A good carpenter may be able to suggest a better or cheaper way of solving a complex design issue, recommend alternative materials or spot potential problems before they have a wider affect on the project. They’ll also follow basic rules that may not be obvious to the DIYer. Did you know, for example, that complex skirting shouldn’t simply be mitred together at internal joints? Instead, they need to be ‘scribed’ to avoid unsightly gaps appearing as the wood dries out.

































































































 Login/register to save Article for later
Login/register to save Article for later













Comments are closed.