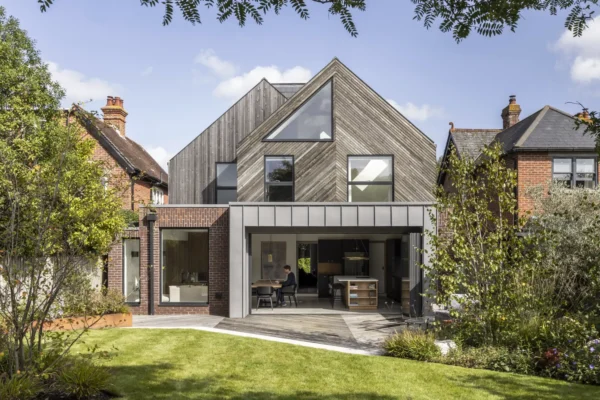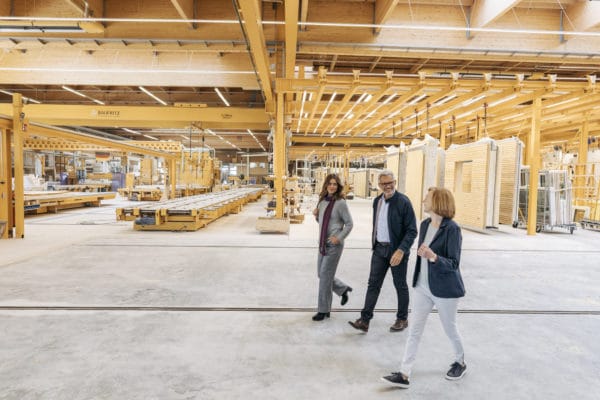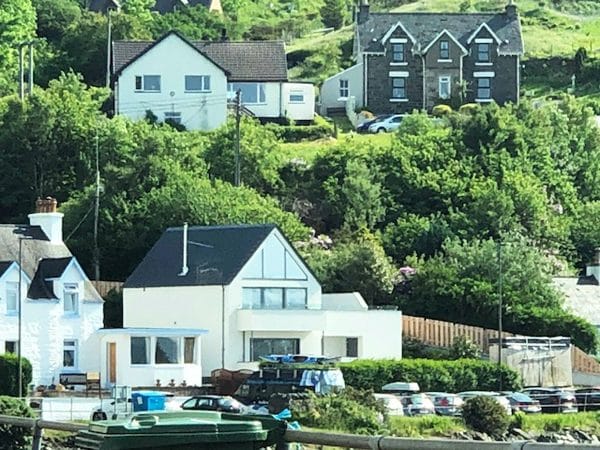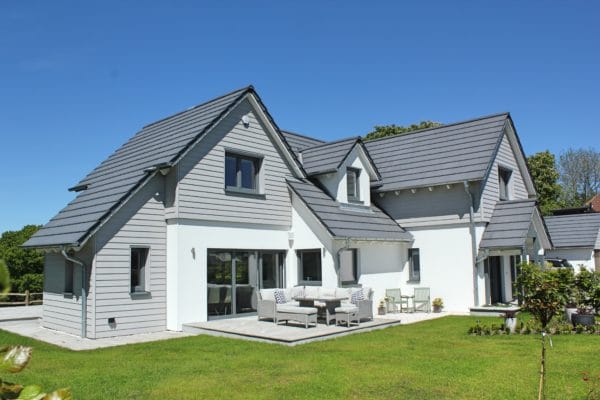Cast your vote – Best Architect or Designer 2013
The judges have had their say, now it’s time for you to vote for who you think should win the Best Self Build Architect or Designer accolade at the 2013 Build It Awards.
The judges’ marks count for 50% of the overall total, so every vote counts.
Be sure to have your say in this year’s awards – Voting closed on 5th November 2013
Build It Awards 2013 Shortlist for Best Architect or Designer:
Architect/Designer: ARCH-Angels
Project: Silvershafts (Chris & Clare McHale)
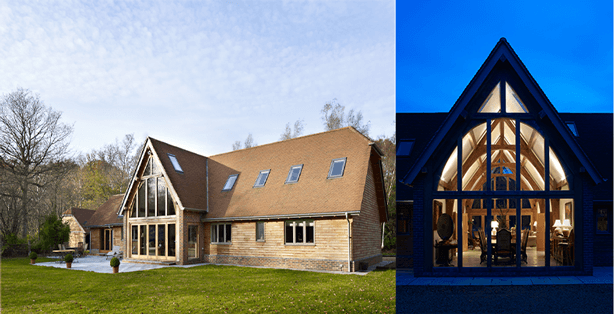
Overview: This characterful dwelling was built in replacement of a dated 1950s bungalow on a green belt plot in Surrey. The success of Silvershafts exemplifies the collaborative relationship between the Architect and client. From the onset the communication and energy between ARCH-Angels and the McHales was impressive.
The project came in on time and to budget. The client was heavily involved in the whole process – Chris McHale acted as project manager. This decision helped to keep costs down, however as he had limited building experience the architect provided full support and guidance throughout the build.
The design has good low energy credentials and was constructed using locally sourced, natural, low maintenance and durable materials. It includes underfloor heating and natural insulation, rainwater harvesting, wood burning stoves and low flush toilets.
What the client said: “ARCH-angels was selected for my eco new build via a positive recommendation. The brief was tough; to design and gain planning consent for a new contemporary dwelling in the Surrey green belt. We requested an open plan, family- friendly, light and airy house that would enhance our woodland site, and they delivered. I would, without hesitation, recommend ARCH-angels as an exceptional firm.”
What the judges said: “The client and architect had an obvious affinity, which is evident in how smoothly the project ran and how much the McHales love their home.”
“This is a grand and attractive house that suits the site perfectly.”
Architect/Designer: Baufritz
Project: The Miller residence (Neil & Stella Miller)
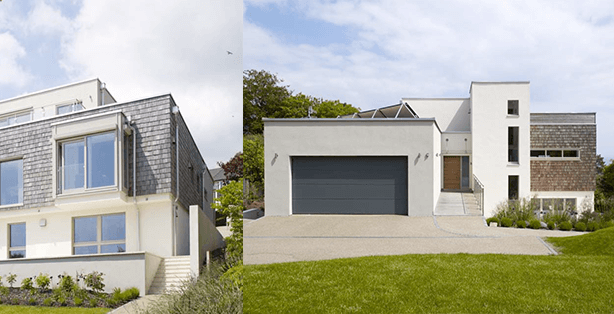
Overview: A detached timber frame eco-home in a coastal location in Lyme Regis, Dorset. This ultra-modern house was designed and built by Baufritz to replace a run-down home on the site. The Millers wanted an energy efficient property that could withstand the demands of a marine climate, and do justice to the spectacular sea views.
The house has two main aspects – a south easterly view across the harbour, and a principal entrance elevation on the opposite facade. There are limited internal partitions, allowing light to flood through each level and give outstanding views across the landscape.
An early decision was to use a flat roof, allowing an additional floor to be added without obscuring views from behind. This style element led to a Modernist design approach – most evident on the entrance elevation with its simple, sculptural composition and crisp lines.
What the clients said: “Baufritz had to have considerable patience to work with us. There was a gap of several years between our first meeting and their arrival on site. We were very focused on wanting to build quickly and efficiently to minimise the impact on our local environment and the pre-fabricated approach looked the most likely to provide what we were looking for.
What he judges said: “This design responds well to both the client and site. The cool modernist style makes the home stand out.”
“The firm really guided the owners through the process and showed dedication to the project.”
Architect/Designer: Nicolas Tye Architects
Project: Cuffley House (Andrew & Barbara Tweed)
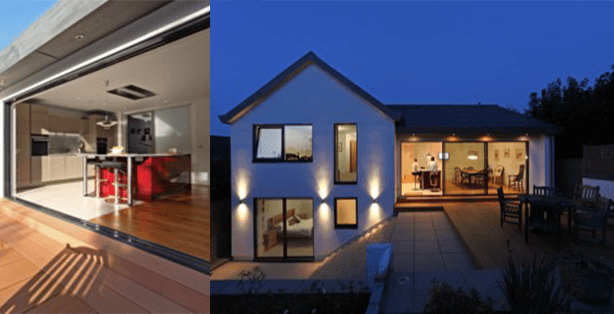
Overview: The client’s existing 1950’s house in North London was in need of full refurbishment, conversion and extension. The clients were looking for a lifetime home that would transform the existing property and be ultra-sustainable. They wanted the house to be light and spacious to reflect modern living.
Within this fairly traditional suburban townscape the architect radically altered the existing property by altering the internal configuration, refurbishing the different spaces, removing some elements of the existing structure and creating new extensions to enhance the building.
A simple material palette of render with aluminium windows make for a low maintenance robust solution. Rainwater harvesting, provision for solar panels and low energy lighting mean the upgraded home is as efficient as possible.
What the client said: “Reflecting back over the last two years, we are very aware of the consideration the architect gave to our thoughts, and as to how they took those ambitions and created an innovative design that is both stunning and practical.”
“We are grateful for the team’s very professional support throughout the project. We now have an eye-catching home that we feel very comfortable in.”
What the judges said: “The architect has created a modern and interesting home from a standard developer-built property.”
“The design team showed great overall support.”
Architect/Designer: Tom Gascoyne & Edd Medlicott at Orme
Project: Hookgate Cottage (Nick & Caroline Mann)
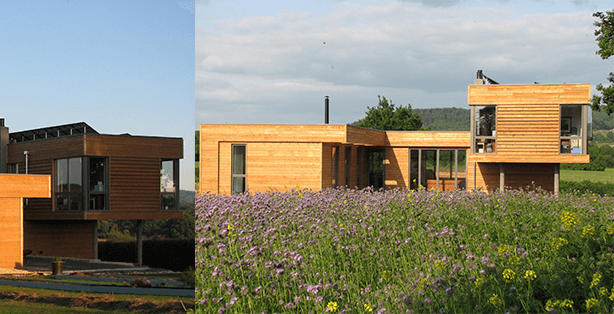
Overview: Hookgate Cottage is a contemporary, practical and sustainable family home on the former site of a traditional cottage. The orientation and fenestration of the dwelling has been carefully planned to make the most of natural daylight and passive solar gain. By maximising insulation and reducing the amount and size of north facing openings in the building envelope, heat loss is minimal.
Hookgate Cottage’s design concept was strongly influenced by the family’s interest in creating rich and diverse habitats. As Nick’s business, HabitatAid operates from the house, it was vital that it linked with the landscape closely. The ‘T’ shaped plan of the home forms two outdoor rooms. The green roof provided an opportunity for Nick to demonstrate his wildflower mix and subsequent insect habitats.
Working within the budget, Orme delivered a structure that far exceeds Building Regulations Part L (thermal standards). Cavity construction and Easi-joists for the roof structure meant there was scope for deep insulation and for a mechanical heat recovery ventilation system to be hidden away.
What the clients said: “We chose Orme because of their experience and innovation in contemporary design. The house was very much designed with our brief and budget in mind, and we’re delighted with it, in detail and as a whole. We didn’t have a huge amount of money for the project, but they came up with a series of solutions that didn’t compromise the quality or aesthetic.”
What he judges said: “This is a fantastic house. It’s wonderfully designed in terms of aesthetics and efficiency.”
“This property is an inspirational and affordable self build. The architects have created a really personal home for the Manns that’s both sustainable and attractive.”
Architect/Designer: Potton
Project: Cliff and Shena Cooper’s home

Overview: Cliff and Shena Cooper came across their plot when it was advertised in a local newspaper. It had planning permission to build a chalet bungalow, but they wanted to dramatically alter the design. Despite talking to a number of companies, the couple selected Potton as they were able to offer them a completely bespoke service.
Before commissioning the design, the Coopers researched renewable energy systems and specified an air source heat pump and mechanical ventilation system with heat-recovery, plus solar thermal panels for hot water. Potton designed the property using Kingspan TEK structural insulated panels (SIPs) to provide a thermally efficient building envelope, to prevent heat loss and allow the low carbon systems to work to the best of their ability.
Cliff and Shena were introduced to one of Potton’s senior designers, Stephen Wright, who assured them that they could plan and build anything they wanted. The couple were worried that the planning stipulation for a relatively low ridge height would mean they would be limited on living area. However, Stephen came up with a plan for an unusual curved, rather than pitched, roof that has really maximised the internal space.
From the outset, the Coopers wanted the house to be as energy efficient as possible, so in addition to the use of SIPS, Potton specified 125mm of insulation to be laid beneath the underfloor heating pipework and double-glazed argon-filled glass for all the windows and doors.
What the clients said: “We got a completely bespoke design that matches our site and our needs. It was reassuring to know that this was coming from such a trustworthy company, who put our requirements first.
“There are so many things that we love about the house – right from how cheap it is to run through to how attractive the exterior cladding is.”
What the judges said: “The property is very different to what you would normally think of as a Potton house. The owners seem very happy with what the designer did for them, and the ridge height issue was cleverly resolved.”
Architect/Designer: Roderick James Architects LLP
Project: Croft of Dounie (Mr & Mrs Dargie, Mr Nairn)
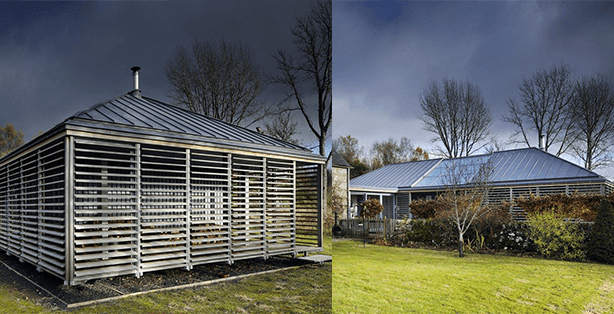
Overview: This is a stunning contemporary extension to a traditional Scottish farmhouse. The design and build of the extension to the Croft of Dounie is a unique client/architect/tenant collaboration, where the tenant also acted as a self builder.
The design details were discussed, drawn, tested and amended as a result of continuous dialogue between the parties. The extension is a fantastic example of contemporary architecture providing a sensitive, but exciting addition to a traditional building through the use of good quality, natural materials. Sliding glass doors connect the east and west sides of the new zone to the garden outside. A sunny west-facing corridor leads from the sitting room to an open-plan kitchen and dining space.
The architect offered high levels of support to the client (especially the tenant) while building the extension, through Roderick visiting the site and technical support through Suzanne Hutchings in the office.
The design solutions, especially the structural timber frame, were specially developed with self build in mind and utilise simply-fixed standard timber components.
What the client said: “Roderick instinctively felt an extension to the south would sit better with the existing buildings and outbuildings. The louvered walkway was entirely Roderick’s idea from listening to us talking about the need for privacy from the road.
“I love the atrium. It makes the room look bigger and brighter and I really adore the blue and cream colour scheme, which was Roderick’s suggestion. This room really comes into its own at night when the fire is roaring and the lights are on, it is a really magical space.”
What the judges said: “What a fantastic project! The design is innovative and unique, and although it is very contemporary it suits the old farmhouse beautifully. A great build.”
“The architect has noted the clients wishes, budget, the site and the design of the existing dwelling. The extension is very creative, and works extremely well.”
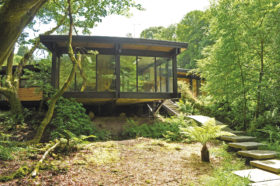































































































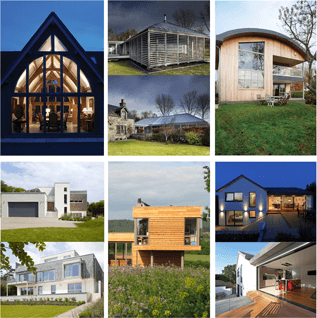
 Login/register to save Article for later
Login/register to save Article for later

