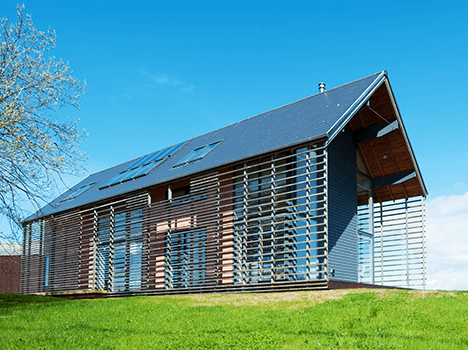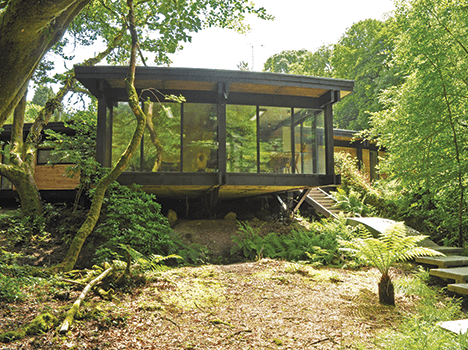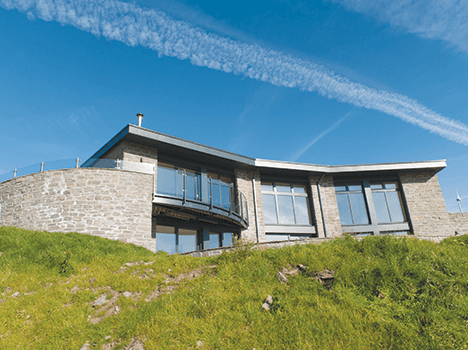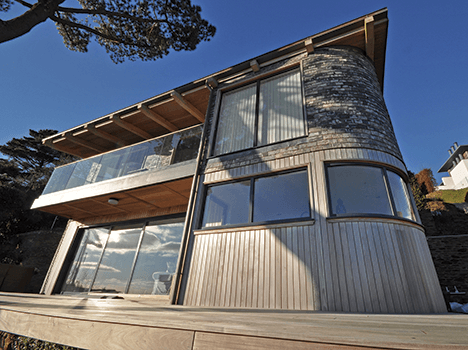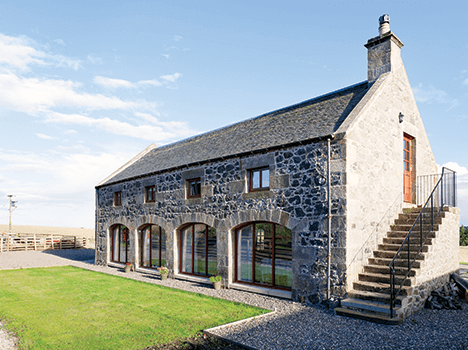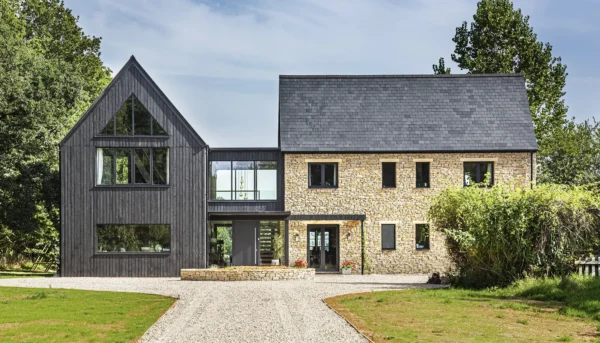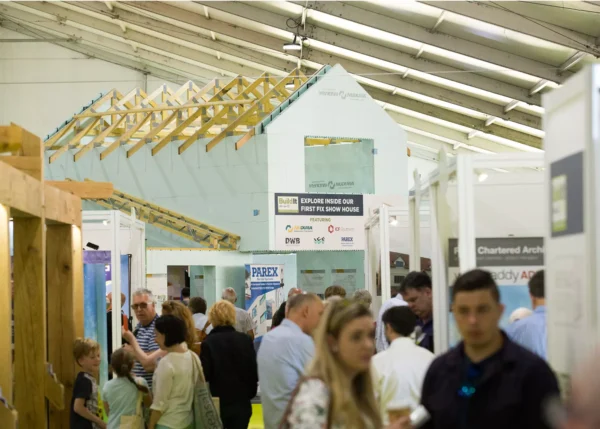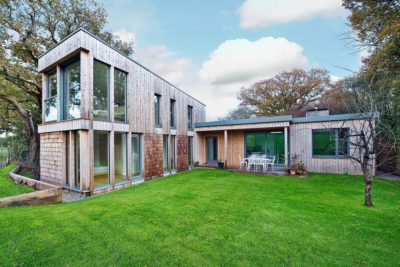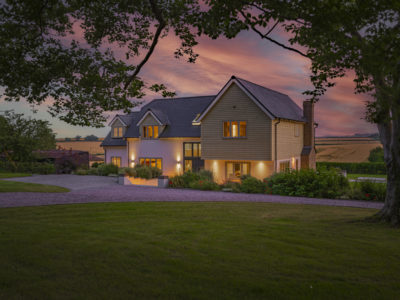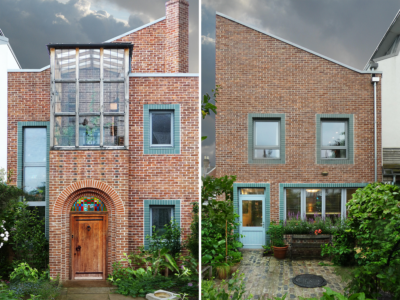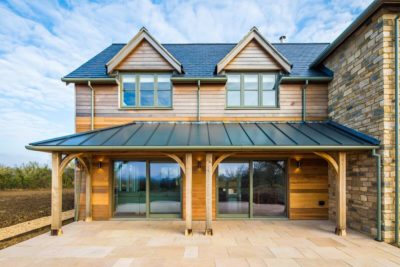Award winning homes
I’m really proud of each and every project that we feature in the magazine. From the small-scale budget builds right through to the palatial country retreats, each home (and homeowner) has a unique and inspiring story. I know that the Build It community gains much encouragement from the tales of those who have successfully completed their own self build or renovation scheme. Certainly for me, reading about such endeavours boosts my ‘can do’ attitude and provides me with the extra motivation I need to put plans into action.
So, that said, trying to select just five inspirational homes to nominate for the prestigious Best Self Build or Renovation Project accolade for the 2013 Build It Awards was a tough job. Last year’s winner (pictured above) belongs to Paul and Kathy Fearn and was designed by CODA Studios. The ultra-contemporary dwelling in Sheffield made great use of a potentially difficult site to create a bright, efficient and extremely attractive family home. This architectural gem was selected by you – Build It’s readers – and I need your help again to select this year’s winner.
I have shortlisted five homes that have appeared in the magazine over the last 12 months. Please look though my reasons for shortlisting these projects and then vote for your favourite.
Voting has now closed for the 2013 Best Home accolade and the winner will be announced at the Build It Awards ceremony on 21st November 2013
Bryan Stuart’s model for affordable housing
Low cost needn’t mean poor quality (or design) as proved by Bryan Stuart’s ‘Model D’ house. The property itself is architecturally striking, but the ethos behind its creation is what’s really inspiring. Seeing the negative impact the lack of affordable housing was having on people in his local community, Bryan wanted to come up with a potential solution. He joined forces with Professor Gokay Deveci, who lectures in architecture at the Robert Gordon University in Aberdeen to create a budget-friendly house made entirely from Scottish timber.
Design was key, and a beautiful, low maintenance, low energy home was devised that is easy to build and celebrates local materials.
Bryan’s new home is a prototype for affordable timber kit houses, which are now available for other self builders throughout the UK. This is British innovation at its best.
Joshua Penk’s low cost woodland home
At the young age of 19, Joshua Penk poured the foundations for his new home – which he designed from scratch. Joshua first became inspired by sustainable building when he did work experience on an award-winning local school with his father’s design practice, ARCO2. Five years later, he delayed going to university so he could work; first in the practice’s offices, and later on his self build. He has completed an attractive Japanese-influenced home that is nearly self-sufficient (being powered using resources from the surrounding woodland) for a tiny budget of just over £80,000. The entire home, in the heart of Cornwall, was constructed by himself, his family and friends.
Not only are all the materials used in the structure natural, but they were sourced as locally as possible, too. For example, the wool is a by-product of the fleece industry in the locale, and was collected for Joshua by an agricultural merchant. The Douglas fir posts came from Duchy Timber in Cornwall, straw came from his uncle’s farm and the cladding came from a tree on the plot, which was felled during the preliminaries.
Not only has this scheme created a sustainable low cost home, Joshua has shown off his flair and design talent while supporting local industry with his choice of materials.
Dairmid Bird’s Dundee Farmhouse
Proving that contemporary architecture can suit a rural location, this stunning eco home’s striking shape and local materials are a wonderful combination. Diarmid had dreamt of constructing his own home (and had even drawn up a set of plans) at the ripe age of 12. In more recent years he has adapted theses plans, with the help of Archid Architects, to create a modern farmhouse that’s filled with eco features.
Stone and wood have been blended to ensure the angular structure fits perfectly within its environment – and a green roof really integrates it into the landscape. Careful attention has been paid to air tightness to ensure the rigorous requirements of Passivhaus design are met.
The farm complex sits in 600 acres of land, and supports a range of farming activities as well as being home to Dairmid, his siblings (and their own families) and his parents. To support the farm financially and in terms of power, Diarmid managed a project to erect a single Enercon E48 wind turbine on site.
This project truly shows off how pioneering and creative self builders can be.
Simon and Jane Crowther’s Cliffside retreat
Simon and Jane took a difficult Cliffside plot and created a modern home to make the best of the fantastic views. With some design aid from Atelier 3, the couple have constructed a thermally efficient pad using natural and local materials. Simon’s key aim was to marry the old and the new to create a house that would ‘dissolve into its surroundings’ – and this property certainly does that – the architectural form blends seamlessly into the environment.
The couple took a very hands-on approach and were involved in almost every aspect of the construction. It’s really inspiring to see the flawless finish that they’ve accomplished – this project highlights what can be achieved with hard work and dedication, not to mention an affinity with your architect!
Mike and Heather Lewis’s traditional abode
Restoring and reviving a traditional cartshed in Fife was the journey the Lewis family took. The couple did everything possible to retain the charm and character of the original structure while breathing new life into it with high quality materials and a sensitive approach to renovation.
Once a crumbling building, the cart shed is now a lovely home with fabulous views, large, light airy rooms and enough space to adapt and change with the demands of a modern family. In terms of futureproofing, the couple have installed a ground source heat pump so that energy bills are affordable in the future and to ensure that the home has minimal impact on the environment.
This project is a shining example of why more disused buildings should be revived rather than replaced.
Voting has now closed for the Best Self Build or Renovation Project 2013. The winner will be announced at the Build It Awards ceremony on 21st November.
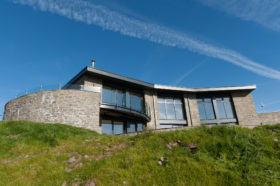
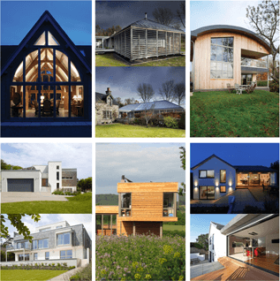






























































































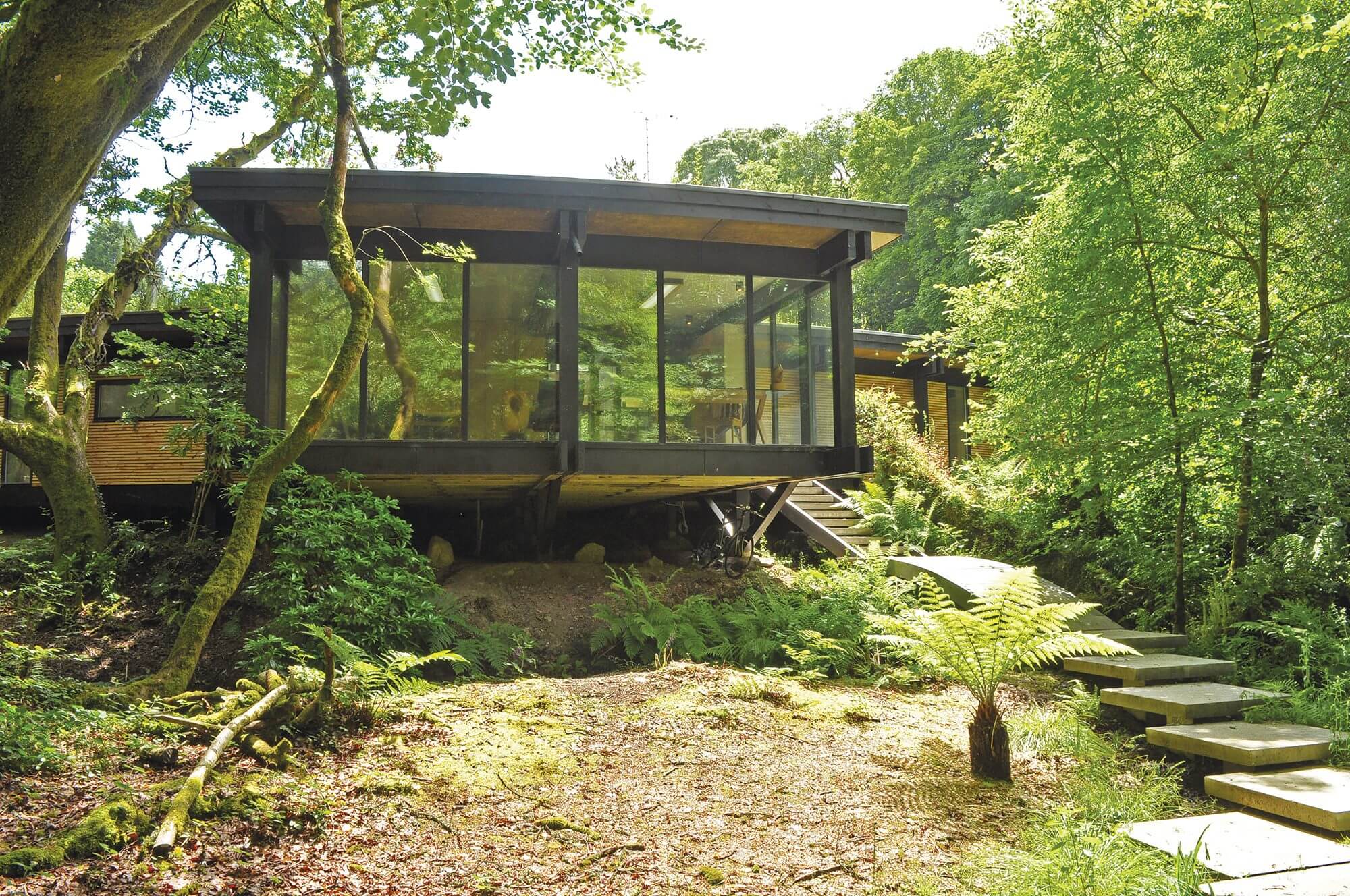
 Login/register to save Article for later
Login/register to save Article for later

