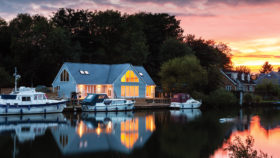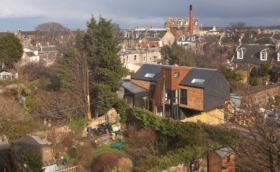
21st-22nd February 2026 - time to get your dream home started!
BOOK HERE
21st-22nd February 2026 - time to get your dream home started!
BOOK HEREIt’s always great to hear when the efforts of certain councils to boost affordable housing in their catchment area work well. It’s even better to hear that they are utilising self-build as a way to increase the number of low cost properties – and this is what Shropshire council has successfully done.
The ‘build your own’ initiative provides an innovative solution for locals whose property needs are not met by the market, and who may also not be a priority for the more mainstream affordable residential tenures, such as those provided by housing associations.
Under Shropshire’s scheme, the council makes it easier for people to self-build by removing planning restrictions that may otherwise apply. Here, building is permitted outside of the main towns and villages as an exception to the normal policies, which usually restrict any development.
The terms of the scheme state that the dwelling can be no more than 100m2 and has to be formally designated as an ‘affordable home’ in the Parish. If and when the self-builder moves out, it has to be sold at a reduced rate (normally 60% of the open market value) to another eligible local. The initiative has been running for several years and continues to grow in popularity.
One couple who have benefited from the council’s approach are Hannah Jones and her partner Theo Hodnett. The pair had wanted to move in together for some time, but local house prices were prohibitive.
“Theo’s brother had built a new home under the scheme, as had his mum and dad,” says Hannah. “His parents have got a fairly large plot and a field. When they built their home they made sure to position it so there was room for another house next door. They knew the intricacies of how the scheme worked and encouraged us to sign up to it – they even gifted us the land.”
The couple contacted the council and spoke to the local Parish to discuss their eligibility for the scheme. This was quickly confirmed, but it marked the start of a long review and planning process.
“We had to go for a mini interview, give them our pay cheques and prove that we weren’t able to purchase a similar house in the area,” says Hannah. “They are all valued at over £300,000 – and there is no way we could have afforded that.”
With their eligibility confirmed, the couple turned their attention to their planning application. An architect friend of Theo’s, who had worked on both his brother’s and parents’ homes, was called in to turn their ideas into a workable design – within the 100m2 limit. Plans were submitted in June 2010, but permission was a long time coming due to the complexities of the scheme.
“We got approval just before Christmas 2012 and work began on site in May 2013,” says Hannah. “We wanted to start in the spring or summer for the good weather, so we had a few months to sort the mortgage out.” The finance process can be complicated for any self-builder, but the problems were increased for Hannah and Theo as they had to find a lender that would not only agree to a specialist mortgage, but also be happy to fund a home that could only ever be sold for 60% of its market value.
“We were told that there were only three finance providers that supported the scheme – Halifax, Equality and Bath Building Society,” says Hannah. “We went with Halifax for the lower rates. It was a stage payment arrangement where we could draw down funds at the end of each key phase. As the scheme was relatively new, not everybody at that bank knew about it, so communication was sometimes tough.”
To save money and stick to budget, Hannah and Theo did as much of the work as possible themselves, taking advantage of the skills of friends and family and hiring local firms to do the rest.
“We wanted to use a local timber frame supplier and went to visit three firms. We don’t like hard sales, so after being hounded by a representative from one of the companies, we struck them off the list early on,” says Hannah. “Ecoframes were the most competitively priced, plus they had great customer services and were really helpful. The frame was the first thing we paid for. I had never written a cheque for that amount before, so I wanted to be really careful to give the right people our money – and I am really glad we chose them.”
The company erected the frame – which took about a week – and Hannah hired a local tradesman to do the brickwork and slate the roof. The couple fitted the open panel frame with Knauf insulation and Theo closed the panels off. “As it’s his trade, Theo did all of the carpentry work himself,” says Hannah. “We fitted the windows ourselves, too. But we made the mistake of putting them in after the brickwork was complete, which made them very hard to get in.”
The exterior is completed with a decorative porch, which gives the house a pretty finish. It was ordered as a kit and erected by Theo.
The couple chose to heat their home with a ground source heat pump (GSHP) linked up to underfloor heating (UFH) on both floors.
“We always wanted to have an eco home to cut down on bills and live as efficiently as possible. Eventually we want to have solar panels, too, so we can be nearly self-sufficient,” says Hannah.
“The field behind our house belongs to Theo’s dad, so we could place the ground loop as far out as we needed. We procured the pump through Ice Energy, who helped us to secure a government grant to cover the installation costs. We are also hoping to take advantage of the renewable heat incentive (RHI) in spring this year.”
Around 45m of loop for was laid in the field and a local plumber – who had installed an Ice Energy system before – fitted the pump and the heating pipes. “The UFH is great and means no space is wasted on radiators,” says Hannah. “We also have a woodburning stove, which takes the edge off any chill in the depths of winter. It sits in an inglenook fireplace in the living room and is one of my favourite features.”
The couple have added interest throughout the house by using exposed oak beams. These are not structural elements; they are purely cosmetic. “When we went to see Ecoframes we knew we wanted the beams, so they put extra support joists in to allow for them. We got them from Border Oak, where I work, and Theo slotted them in. They really add character and help to make the property unique,” says Hannah.
The rest of the interiors have been influenced by Hannah’s love of nature. The flooring, skirting and doors are all oak and the colour scheme throughout is neutral. “The kitchen was on my wish list – it’s from DeVol’s fitted Shaker range,” says Hannah. “It was more expensive than going to a standard high street company, but as it’s a room that we will use all the time, we were happy to spend a bit more – and it perfectly suits the style of the house.” The natural slate floor tiles, sourced from Floors of Stone, were fitted by Hannah’s dad.
As novices, Hannah and Theo really embraced the self-build process and are unsurprisingly very proud of their new home. Not only did they project manage the scheme, they were thoroughly hands on – even though they were both working full time.
“We absolutely loved the whole project, and will definitely build again in the future,” says Hannah. “We’re very lucky to live in an area that has a scheme like this. It’s fantastic, and really does help people our age and young families to get on the housing ladder. It has changed our lives having a home together. We have a connection to the house as we did so much of the work ourselves.”
 The Jones’ home was one of six nominated for Best Self-Build or Renovation Project in the Build It Awards 2014. To see the other contenders and find out who won, click here The Jones’ home was one of six nominated for Best Self-Build or Renovation Project in the Build It Awards 2014. To see the other contenders and find out who won, click here |

