As the owner of a construction company, Darren Brooke and his wife Jackie were well positioned to build a contemporary stone dwelling in place of the existing 1930s house.
The 502m2 property allows them the modern, open-plan lifestyle they desired, with curved walls adding to the bold design.
The floating staircase is the focal point of the house and a striking feature as visitors enter the hallway.
“We didn’t want a wooden flight because we felt this might look too traditional, so we opted for a helical design instead,” says Darren.
Fact file: 4-bed contemporary stone self-build home
- LocationYorkshire
- ProjectSelf-build
- House size502m2
- Bedrooms4
Previous Article

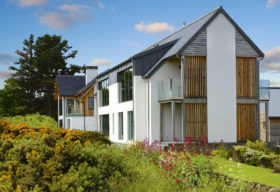
Light-Filled Contemporary Timber Frame Home Plans
Next Article

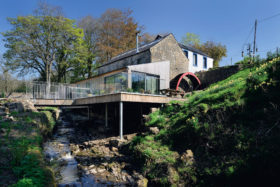
Characterful Mill Conversion & Extension Plans





























































































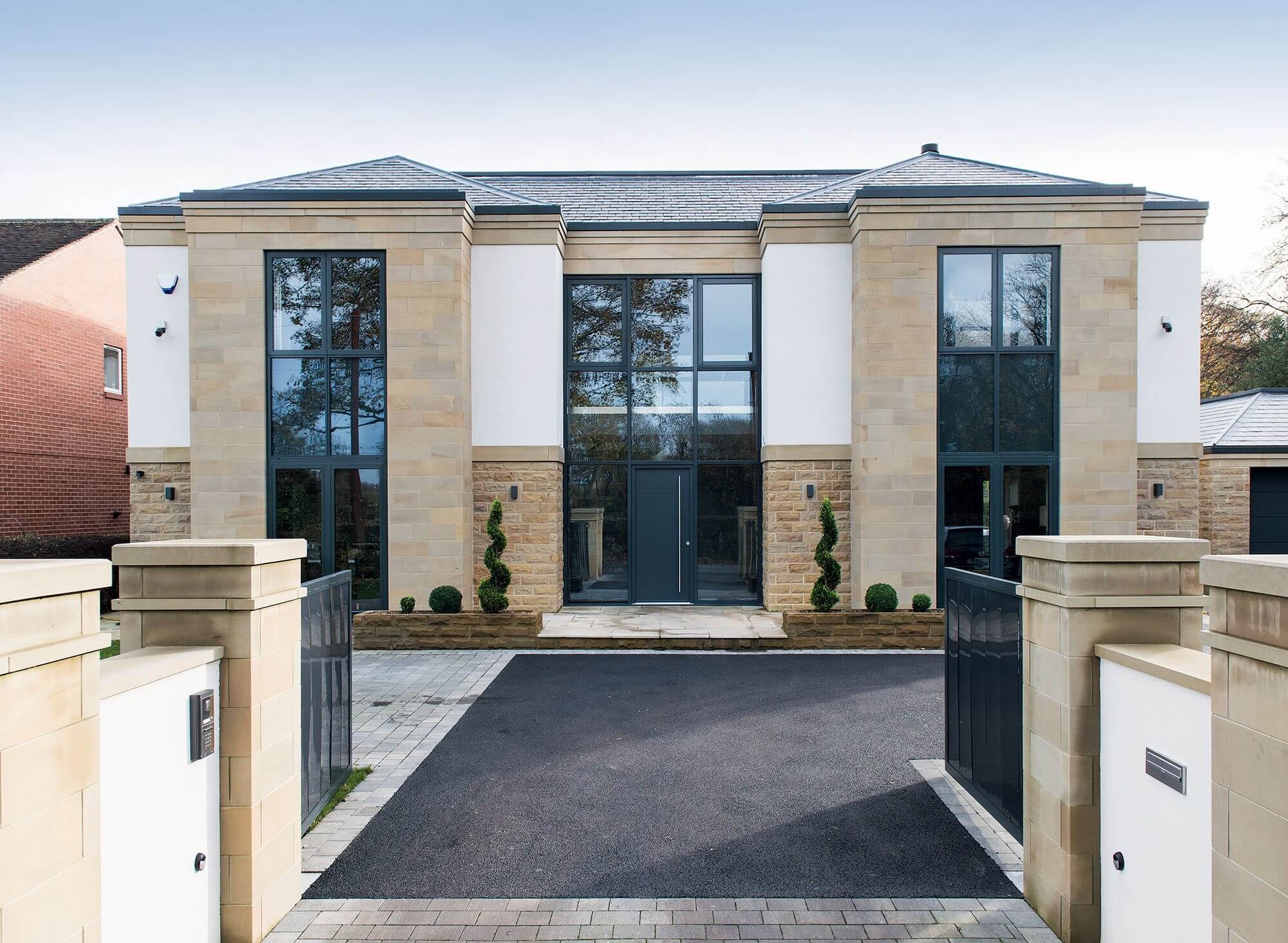
 Login/register to save Article for later
Login/register to save Article for later

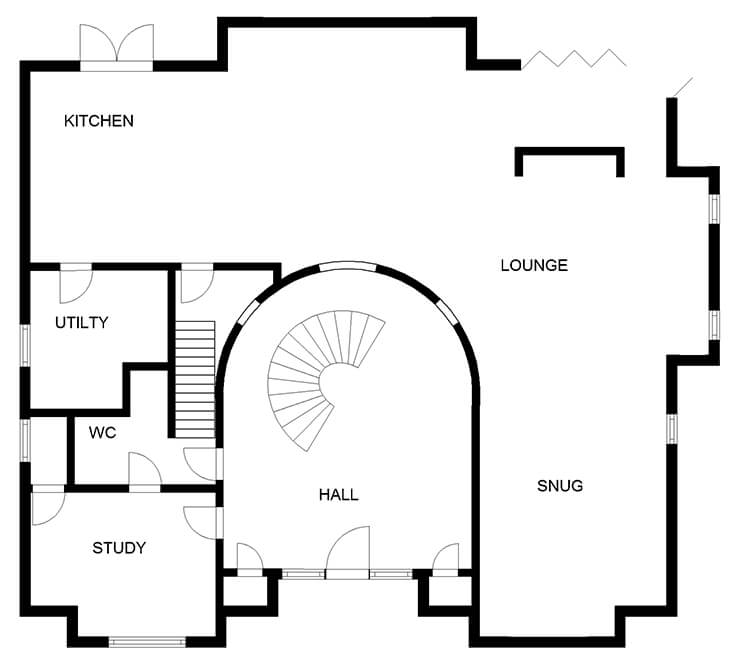
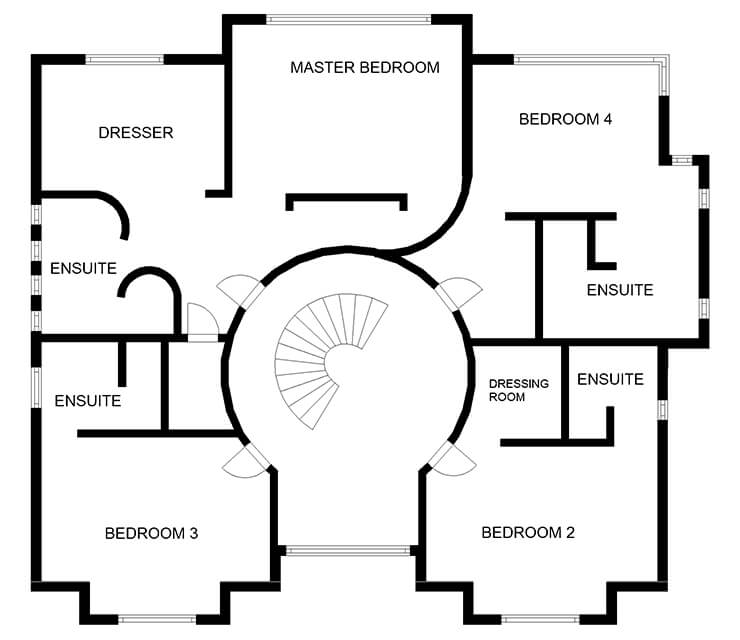



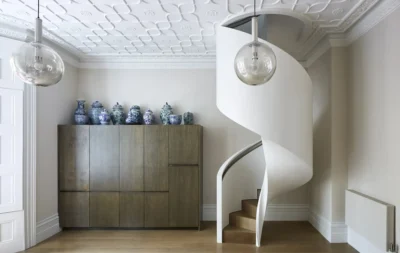
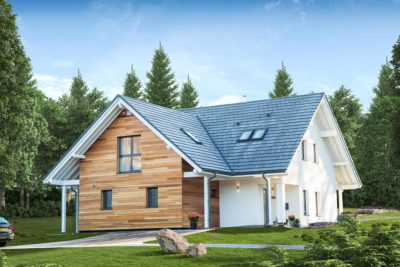
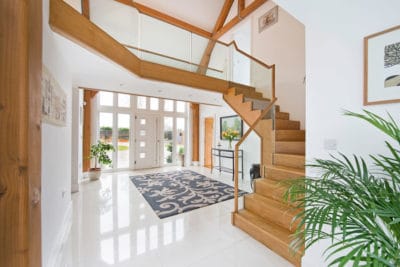
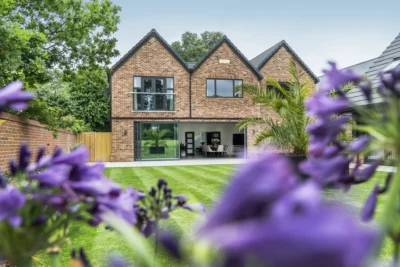





Comments are closed.