Could You Design Your Own Home?
Many self-builders and renovators are keen to put a personal stamp on their projects, so this month we’ve launched our Build It 3D Home Designer software to help you achieve just that.
This intuitive, accessible program allows you to quickly and easily create accurate floorplans, elevations and cross-sections that can be viewed and exported in 2D and fully interactive 3D. Whether you’re planning to go it alone or simply want to be able to better communicate your project vision to your architect or builder, this powerful software will help you streamline the design process and save money along the way to realising your dream home.
How can I approach the self-build design process?
Most self-builders and renovators plan their schemes collaboratively with a professional, such as an architect or package home supplier. But our regular readers will have encountered a number of spectacular owner-designed schemes over the years, too. Whichever route you choose, take your time over these early phases to ensure you get a fully-tailored result that will suit your family’s lifestyle. Here are some of the key initial steps to take:
1. Create a basic brief
Set out the critical elements of your project early on, such as the number of bedrooms you need and how important energy efficiency is to you. Think about how you’d like to live, too. Do you want to awake as the sun rises, for example? Perhaps you’d like a stove or similar centrepiece in your main living zone?
Jotting these ideas down now will give you the best chance of cost-effectively incorporating them in the finished design. Creating a mood board, using tear-sheets from magazines and other sources, can help kickstart the process.
Cost is a vital consideration for any project, so you’ll need to set a budget and respond to it as you decide on size, scale and materials. But don’t let it stem the creative tide at this stage. Build It’s self-build cost calculator can give a useful starting point for full self-builds.
Build It 3D Home DesignerBuild It 3D Home Designer offers an intuitive and cost-effective way to engage with the planning stages of your project, allowing you to draw your own plans or import an existing scheme and see it instantly in 3D. The easy-to-use software, which is powered by Arcon Evo, is the perfect tool for visualising your design and communicating your ideas with architects and builders. Key features:
|
2. Understand your plot or property
There’s no harm in dreaming, but it’s best to resist the temptation to plan your new home in detail until you’ve bought the plot or property you’ll be dealing with. Your design should respond to the site and circumstances as much as your own wants and needs.
One key factor will be orientation. Glazed south-facing elevations are great for capturing free warmth from the sun’s rays, for example. There may be important views you want to frame from bedrooms or living spaces, too. Conversely, there could be restrictions to account for. Do you need to avoid overlooking neighbours, for instance, or are there mature trees on your site that might impact on the size and location of a new build or extension?
3. Consider your lifestyle
The next step is to look in detail at how your household currently operates on a day-to-day basis – and start to think about how your new or updated home could improve on this. It’s a good idea to involve the whole family in this part of the process. Circulation space and how the layout flows between hallways, formal rooms and informal zones are particularly important. A simple bubble diagram can help you establish a basic structure, ready to be translated into 2D or 3D plans.
4. Establish your style
When it comes to planning the aesthetics of your scheme, a major project gives you huge scope to inject plenty of personality and character both inside and out. Externally, much will depend on the setting. Look at neighbouring properties and the wider local area to get a sense of what kind of materials and colour palettes are likely to win over the planners. There’s nothing to stop you introducing new products – but you’ll have the best chance of success if you can use them in a way that references the context.
Why use Build It 3D Home Design Software?
Once you’ve developed the concept, you can move on to planning your scheme in detail. No matter how large or small your project – from self-builds through to renovations, extensions, loft and garage conversions – Build It 3D Home Designer allows you to fully engage with this part of the process.
The simple drag-and-drop interface is straightforward to use, with more powerful and flexible customisation options just a click away. So you’ll soon be able to trial and firm up ideas, either to progress a scheme yourself or to assist you in communicating your preferences effectively to architects, contractors and suppliers. Here’s how the software could help you:
Visualise layouts
It can be difficult to make big decisions about your new home using only 2D plans and elevations. With Build It 3D Home Designer you can generate accurate floorplans and walk around a real-time digital version of your project. So you can see how the spaces flow and get a sense of room proportions.
Map out rooms
The software can take you through the entire journey of planning a living space – from resizing zones to placing furniture and kitchen cabinets right down to selecting lighting schemes and trying out decorative finishes.
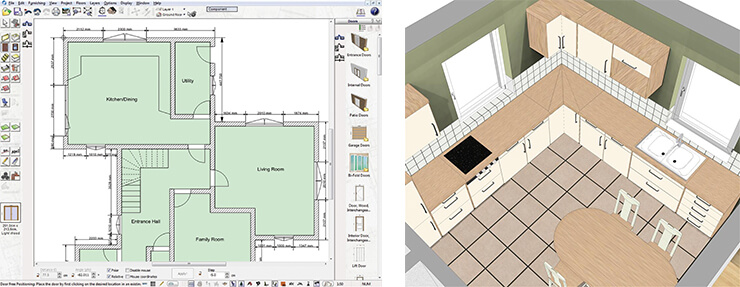
The Build It 3D Home Designer offers intuitive and easy-to-use software to help you plan your dream home
Try new ideas
This intuitive CAD package can render your 2D layouts into fully interactive 3D views on the fly. You can scale, tweak or add new details to your scheme quickly and easily – and immediately visualise the effects before you make your final specification decisions.
Specify key features
There’s a huge selection of products and materials to choose from – plus an extensive range of windows and doors, along with advanced editing options to give you total control over architectural elements such as stairs and roofs.
React to changes
Unexpected changes can happen on site once construction commences. With Build It 3D Home Designer at your fingertips you can swiftly react to any amendments and instantly see how they’ll affect your project.
Share your plans
Even if you’re completely happy with the concept you’ve created, it’s still worth consulting the pros – either to add a bit of magic to your ideas or to ensure it’s properly translated into a viable, buildable design.
The software allows you to export plans and 3D renders in industry-recognised formats – so you can communicate your vision to architects, builders and other key partners in your project. You can even use the program to create detailed drawings and digital models that are suitable for planning applications and pre-app discussions, so your local planning officer can visualise your end goal, too.
































































































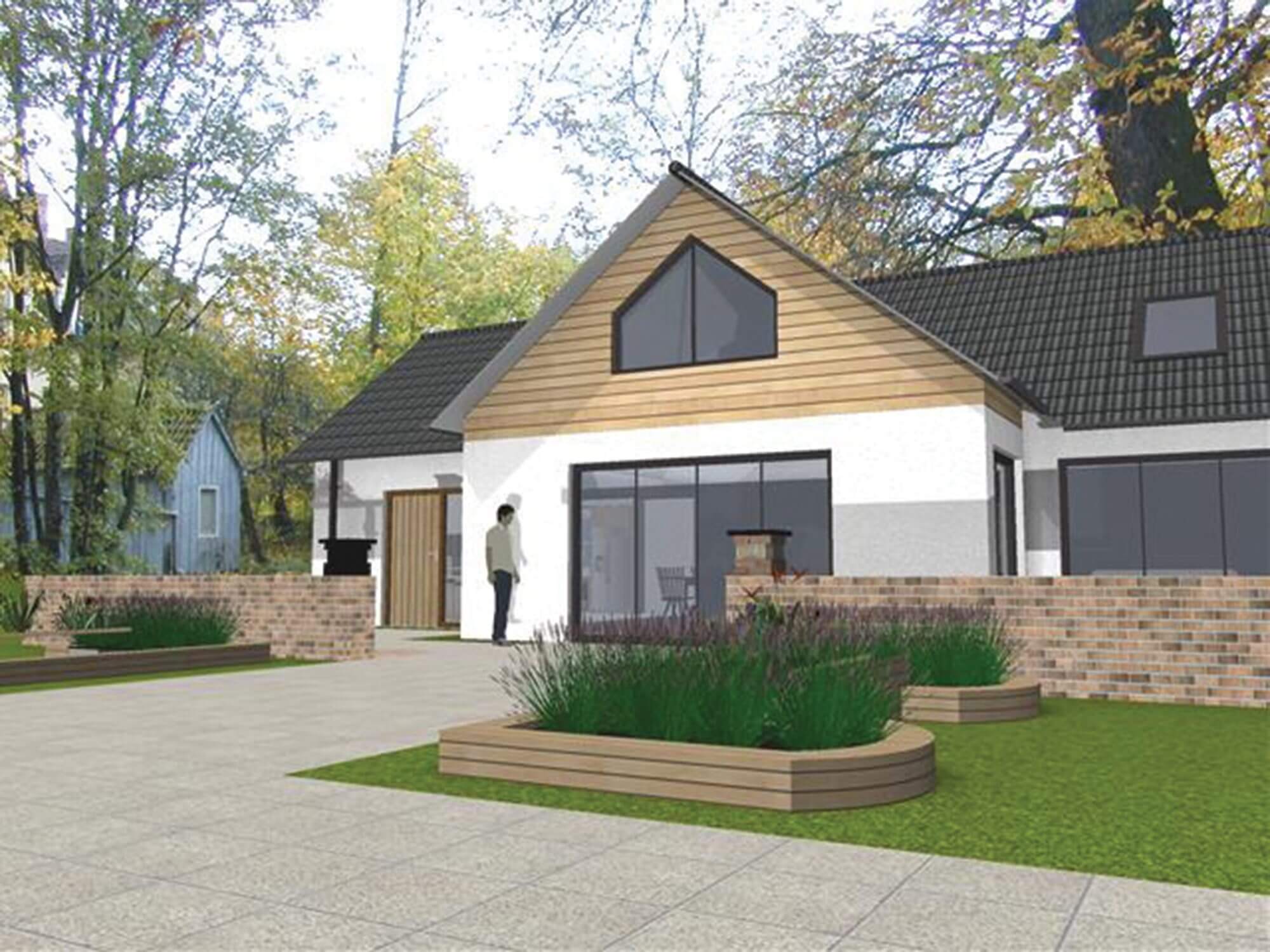
 Login/register to save Article for later
Login/register to save Article for later

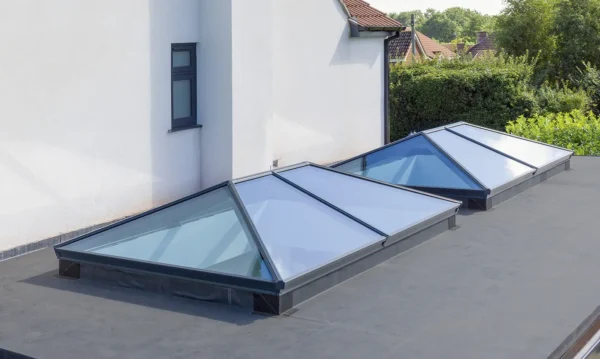
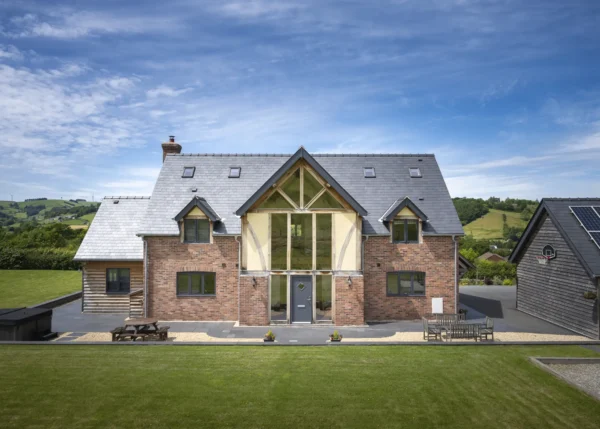
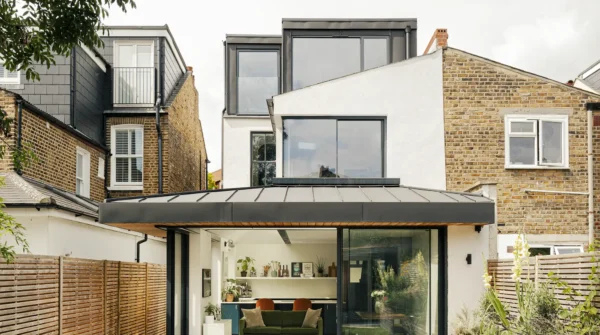

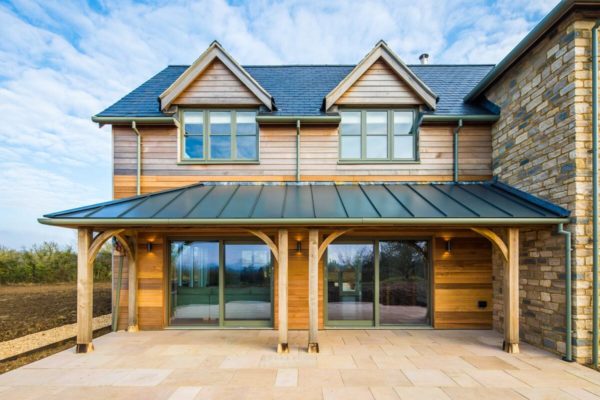
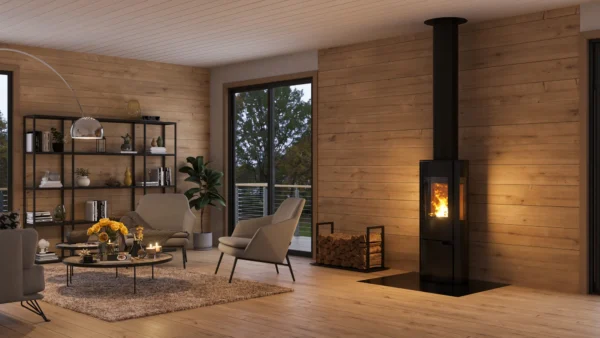
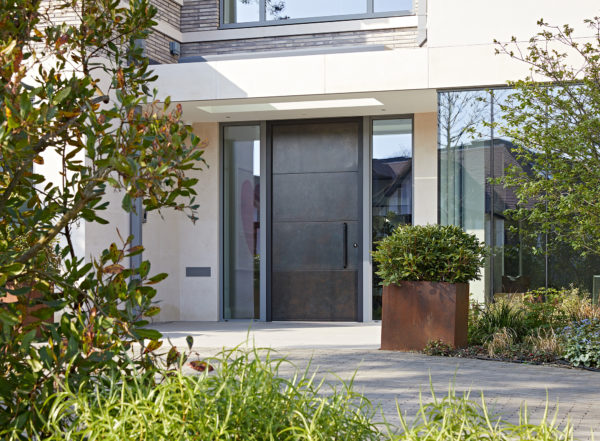




Comments are closed.