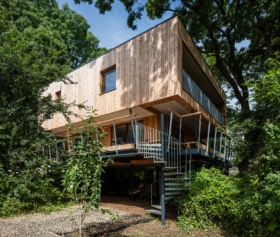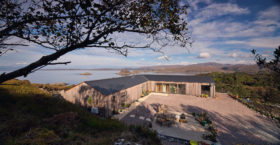
21st-22nd February 2026 - time to get your dream home started!
GET TWO FREE TICKETS HERE
21st-22nd February 2026 - time to get your dream home started!
GET TWO FREE TICKETS HEREWhen planning to relocate Mr and Mrs Silver wanted a home which could be an escape from the chaotic atmosphere of London. So they were keen to engender a much needed work / life balance.
The couple approached Hyde + Hyde Architects and immediately trusted them with the project. “They totally understood what we wanted and approached the house design around how we lived our lives,” say the couple.
The plot is located on the dramatic wind swept coastline of the Gower Peninsula, an Area of Outstanding Natural Beauty. The couple’s new home is perched up high on a limestone cliff where the Bristol Channel meets the Atlantic Ocean.
As with many other builds, there were planning constraints involving adjoining owners. These mainly revolved around the window to window distances and the breathtaking views south to the ocean.
“We were concerned about planning, particularly as the house is located on the Gower peninsula,” say the couple. “But the architects expertly navigated the process and got us our dream.”
Having ‘room to breathe’ was a particular requirement. To allow this, the position of the house to the east is defined by the existing entrance and the need to provide direct access to a discreetly positioned carport. This acts to push the form to the west and provide a more spacious feel between properties.
The setting proved one of the main challenges in the design process. The home needed to authentically stand up to the powerful and varied environment, while being sensitive to its setting.
Hyde + Hyde achieved this through a series of confident forms and roof plans, plus a subtle play of authentic materials expressed in the seams, linings and cantilevers.
The location makes for relentless rain and wind from the ocean, so creating an enduring roof was of the upmost importance. Hyde + Hyde therefore used a monopitch roof, which created a low profile that would boldly stand against the elements.
Heavy material features on the ground floor to provide the build with much needed stability, while reflecting the medieval tradition of stone walling commonly found in the area. The sharply defined portal windows with integrated seating and the concrete of this floor act to further induce this sense of protection and comfort.
Much of the build was planned to express and reflect the surrounding landscape. The design balances light and heavy building elements, thus reinforcing a the coastline’s natural drama within.
The heavyweight lower storey, which consists of bedrooms and living spaces, feels grounded and homely. Meanwhile, the first floor is liberated, uplifting and light with natural lighting, and the views of the spectacular surroundings.
The timber beams of the living spaces reflect the construction of nearby agricultural buildings. However, they also separate the floors and create a strong sense of horizontality. This separation expertly reinforces the buildings spirit, breaking its mass, creating a lower profile. This results in the building appearing confident in its orientation and purpose.
The home’s entrance is placed centrally so that those entering are positioned at a key point on the first floor. This emphasises the drama and the views created by the open-plan living space.
The interior arrangement of rooms was also part of meticulous planning around the buildings poetic relationship with its scenery.
The kitchen to the east harnesses the dawn light, the main living spaces face the views and catch the midday sun, while the master bedroom faces the west and the setting sun.
The completed built stands up and cooperates with the elements of coastline, yet also provides the couple the comfort they need. “Hyde + Hyde challenged us throughout the design process, with lots of debate, but we are delighted with the outcome and absolutely love our new home that wouldn’t have been created without their amazing work”, says the couple.

