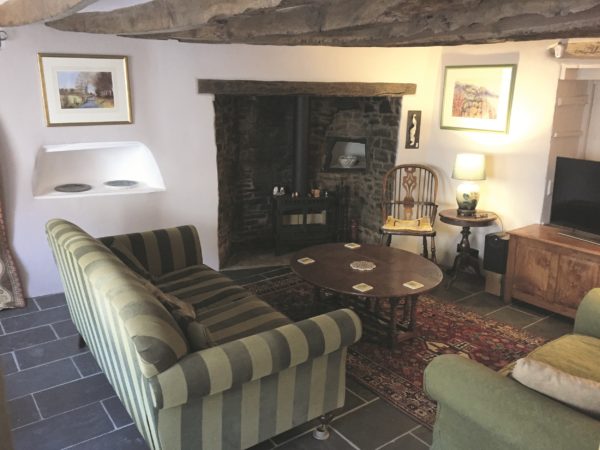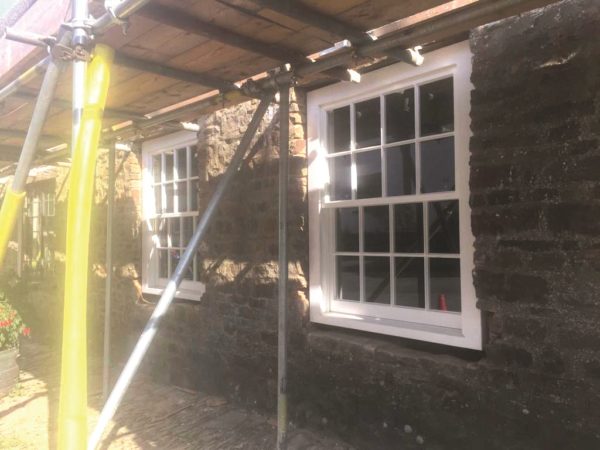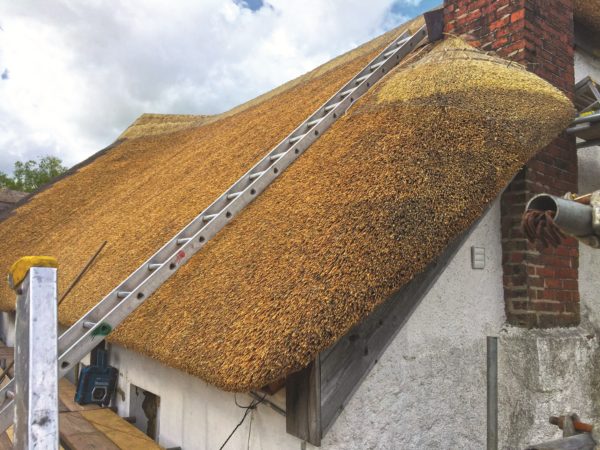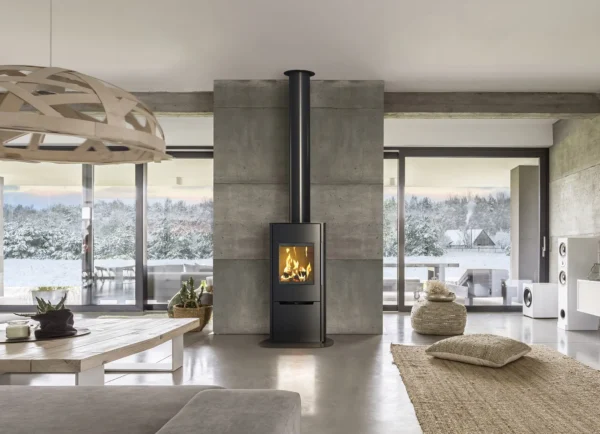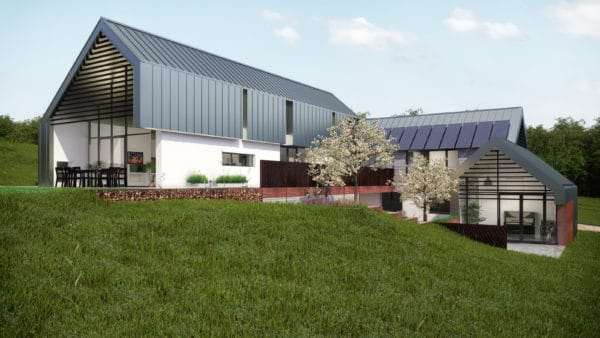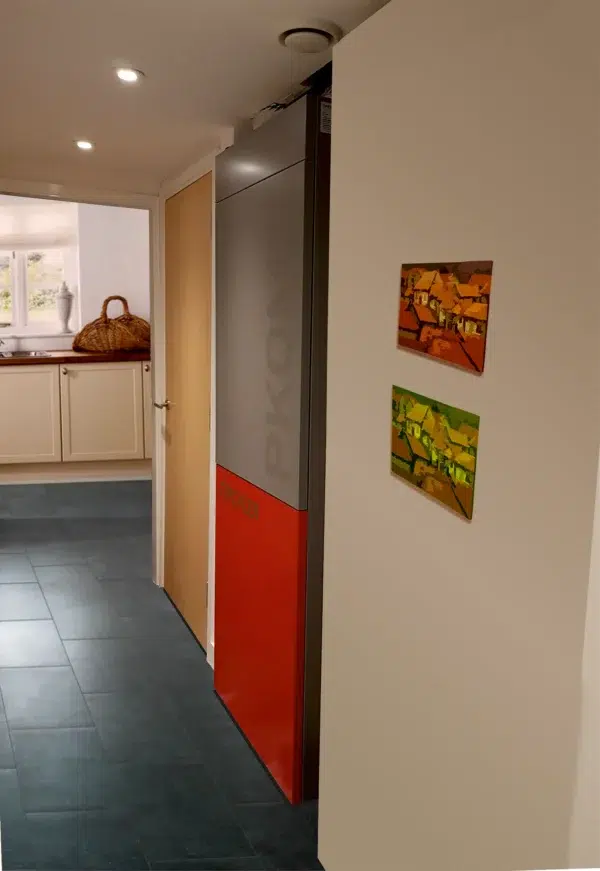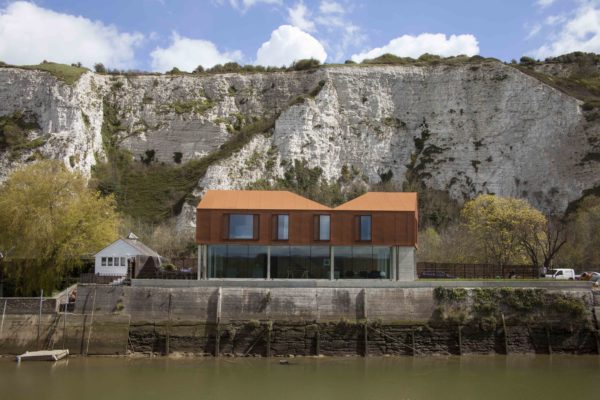My self build – which was designed by Model Projects and is being constructed by Potton – is moving along really well.
Since my last update to the blog, I’ve been looking for a contractor to complete a mechanical ventilation with heat recovery system (MVHR) installation. I’m really interested in this sustainable heating technology and have been researching what to use for months.
I came across the Polypipe Domus radial system and it seemed like the perfect match for our self build home. Eco Installer is the only Polypipe approved installer in the Yelling/Cambridge postcode area and we commissioned them to do the work for us.
Pre-planning
The first stage of the MVHR installation is planning and design – the layout for the ductwork routes had already been carried out stage by Kathryn Mansi and the team at Model Projects.
A set of drawings was sent to Polypipe to specify the MVHR unit and outlet locations. After the information came back from Polypipe, a site visit was carried out and following this we decided to have two HRX-B MVHR units with summer bypass (one each for the ground and first floors) – we needed two units due to the volume of the house.
Thankfully, the system was really easy to install, especially as where ducts needed to pass through steelwork, holes had already been cut. The biggest surprise for both myself and the architect was the amount of space required for ducting, manifolds and the units.
They each needed two ducts leading outside (fresh air in and exhaust air out) in addition to thee supply and extract ducts, which run inside the building and feed out to individual rooms.
SIPs & MVHR
An MVHR installation is the perfect solution to supply ventilation for a house built with structural insulated panels. As the panels are so thermally protective the property is extremely air tight, so it’s necessary to add a form of automated ventilation.
Mechanical ventilation with heat recovery provides motorised extraction from the wet rooms – this includes the kitchen, utility, bathrooms etc – and feeds this air through a heat exchanger. This removes the warmth from the stale air and merges it with the fresh air coming into the building. That warm air is then ducted to the living rooms – lounge, dining, bedrooms, etc.
It is necessary to leave a gap under the internal doors to allow air to flow around the property. As well as the fresh air being heated, it is passed through a series of filters as it enters the building. This means we will have a supply of really clean fresh air, which will create a really nice environment.
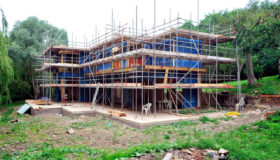
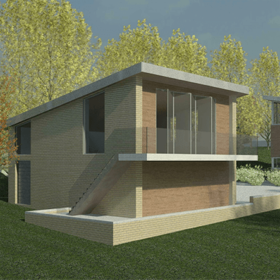















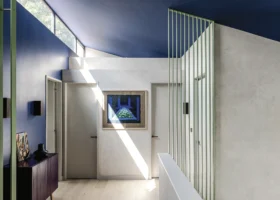
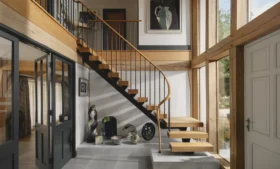












































































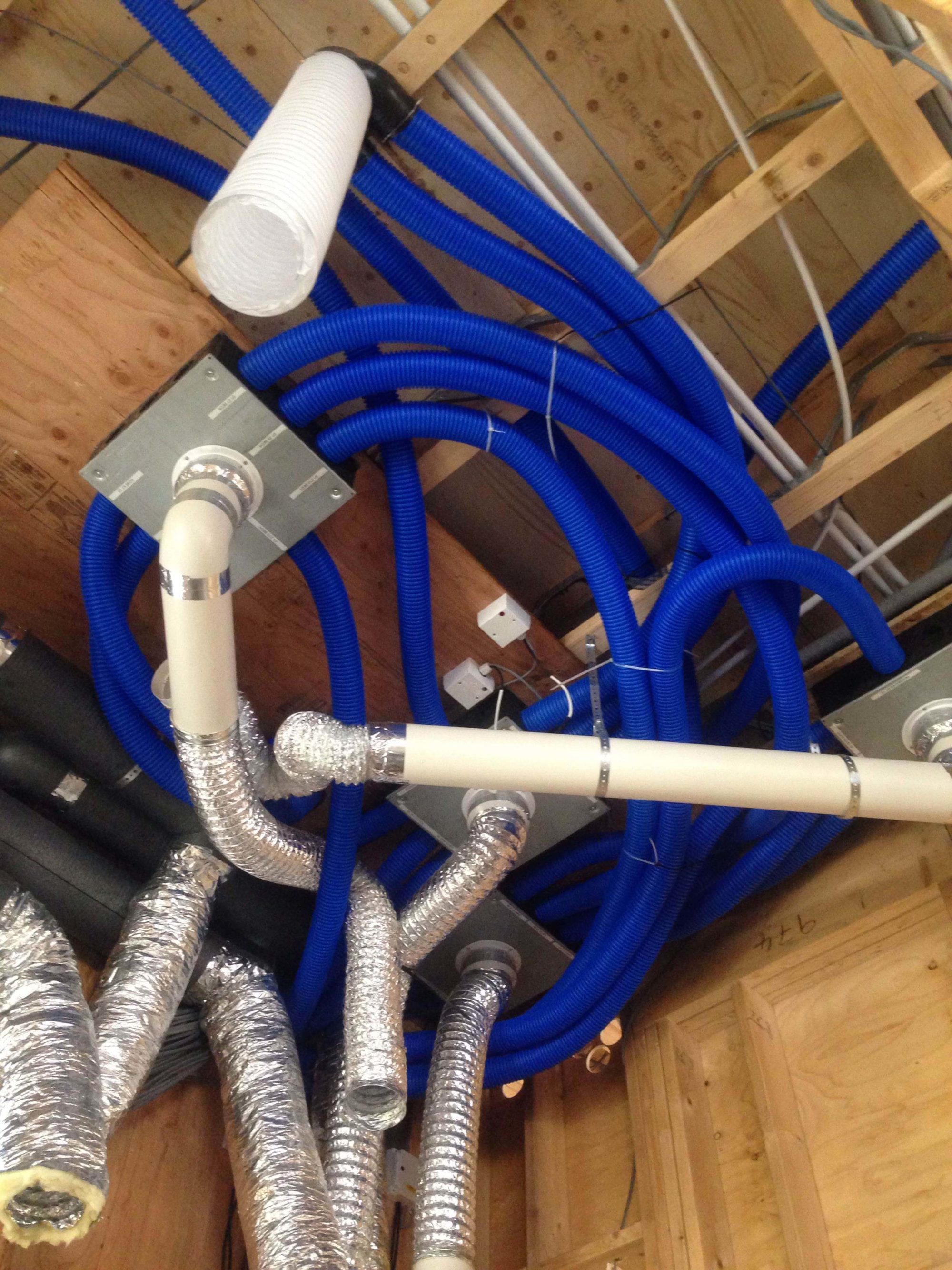
 Login/register to save Article for later
Login/register to save Article for later

