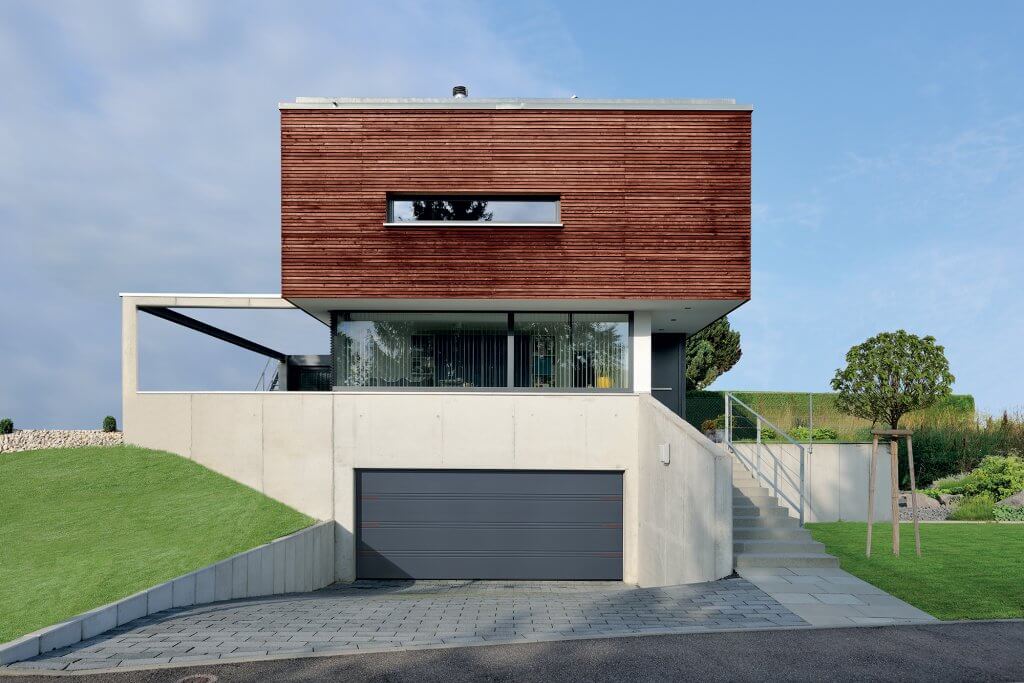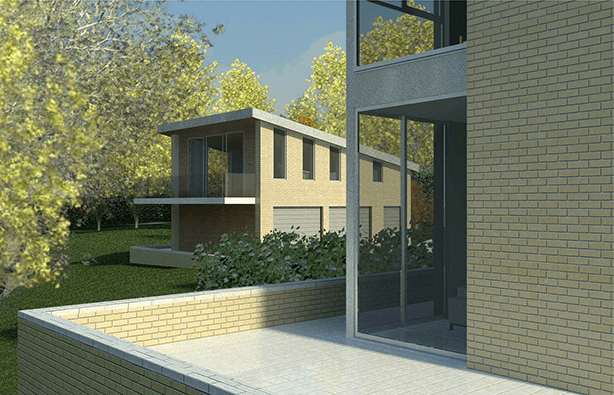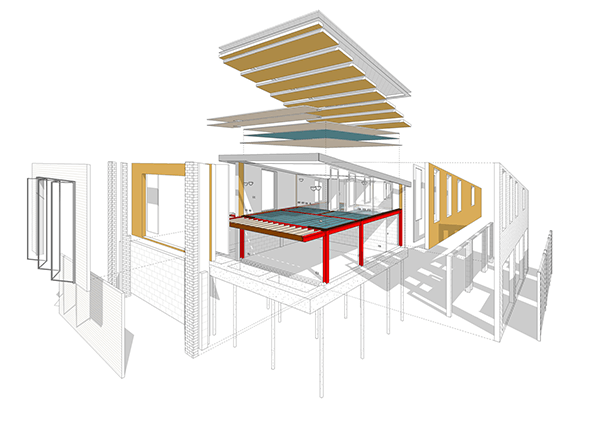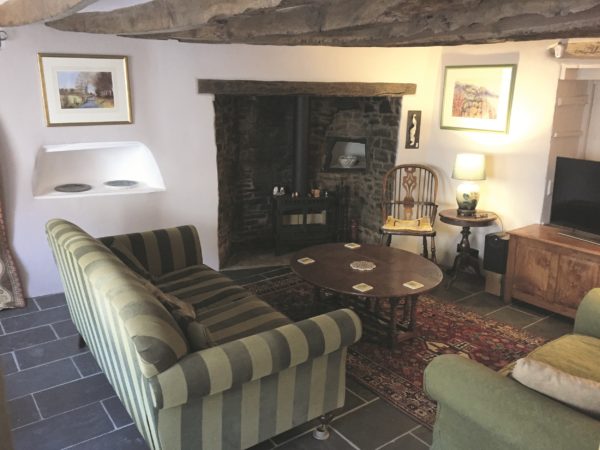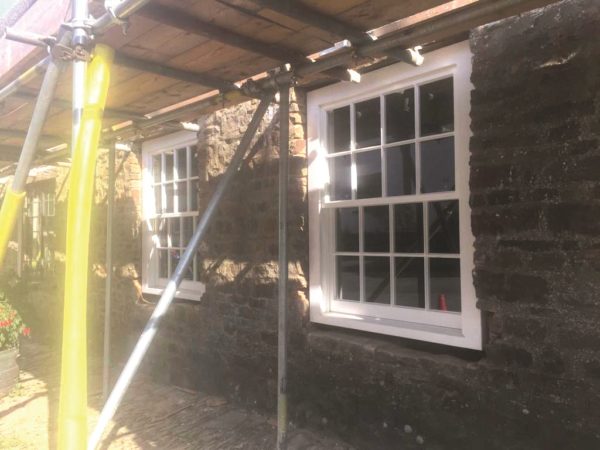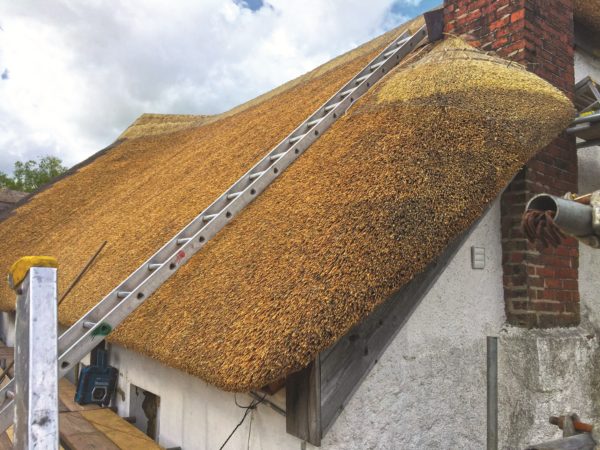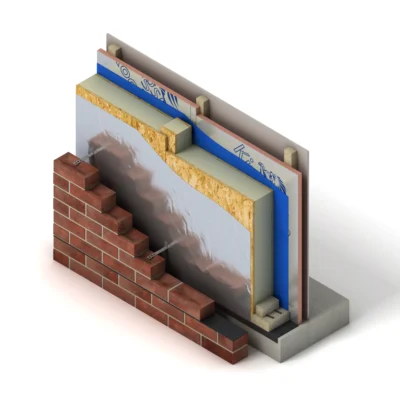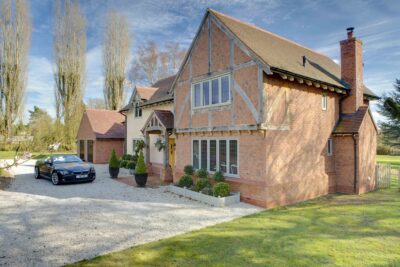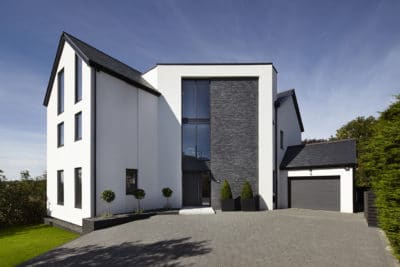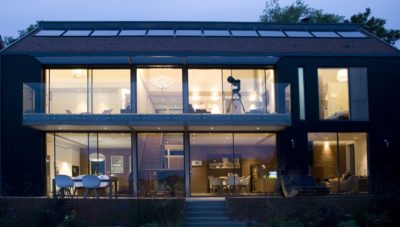We are a few months into our project now, and I’m still enjoying the process! Work on the main house is coming along nicely – everything is really taking shape.
| Planning for the garage is often left to the end of a self build project. However, thinking of your garage design at the early stages, will ensure you get your preferred look within your budget.
Whether you want to integrate a new garage into your existing house, or include one in your self build plans, here are the key designs to choose from… Keep reading: Garage Design Ideas |
This month we have turned our attention to another structure on site – our detached double garage.
We’ve just received planning approval for this element, which I’m over the moon about. The building will finish off our self build home and help to ensure that the site is not only beautiful but practical, too.
Our new home won’t benefit from storage space in the loft – we are using every inch of the structure for living space, and there isn’t an attic. Therefore, creating somewhere to stow things away is paramount!
The design of the garage reflects aspects of the style of the main house, and we had to work very closely with the planners to ensure consent was granted. That said, this was the second application – our first attempt was refused due to the size and bulk of the structure.
Materials & layout
The building has been designed to be clad in brickwork to match the façade of the main house. The roof angles away from the street and the planners requested that we cover this element in a darker grey than what we have used on the house. So, we selected a TATA Steel standing seam roof in Merlin, which meets the planners approved.
The garage will have space for two cars, a bin shelter, recycling, bikes, a lawn mower – all the usual suspects! In addition to this, there is a first floor level to the garage. This space will provide additional storage and studio space. It is accessed via an external staircase and benefits from bi-folding doors and a small balcony to the south, overlooking the willow trees and stream beyond.
Construction
One of the planning conditions is that the garage needs to be constructed onto piles – which we hadn’t predicted I had to fast track the engineering work for this to keep to schedule.
Thankfully our architect, Model Projects, managed to turn this around in one week with one of their partner suppliers (the team offer structural engineering as a support service, which enables them to manage everything for me).
Model Projects have finalised the work on the structural design for the garage now, too – the ground floor will be steel and block, and the first floor and low angled roof will be structural insulated panels (SIPs) the same as the main house. The SIPs roof has allowed me to get the precious head space with maximum insulation in to the garage.
We hope to commence construction soon, and it should be completed before we finish the house…but we will still have the landscaping, driveway, planting and electric sliding gates to focus on!
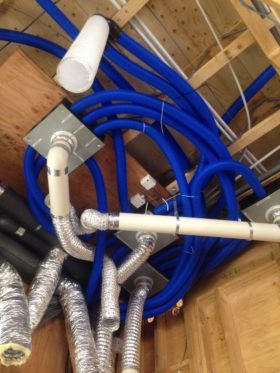
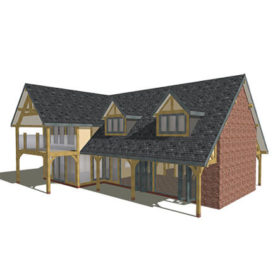






























































































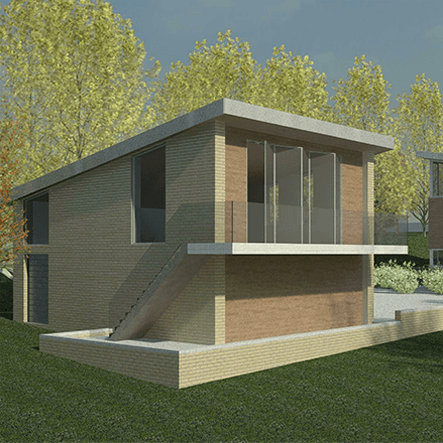
 Login/register to save Article for later
Login/register to save Article for later

