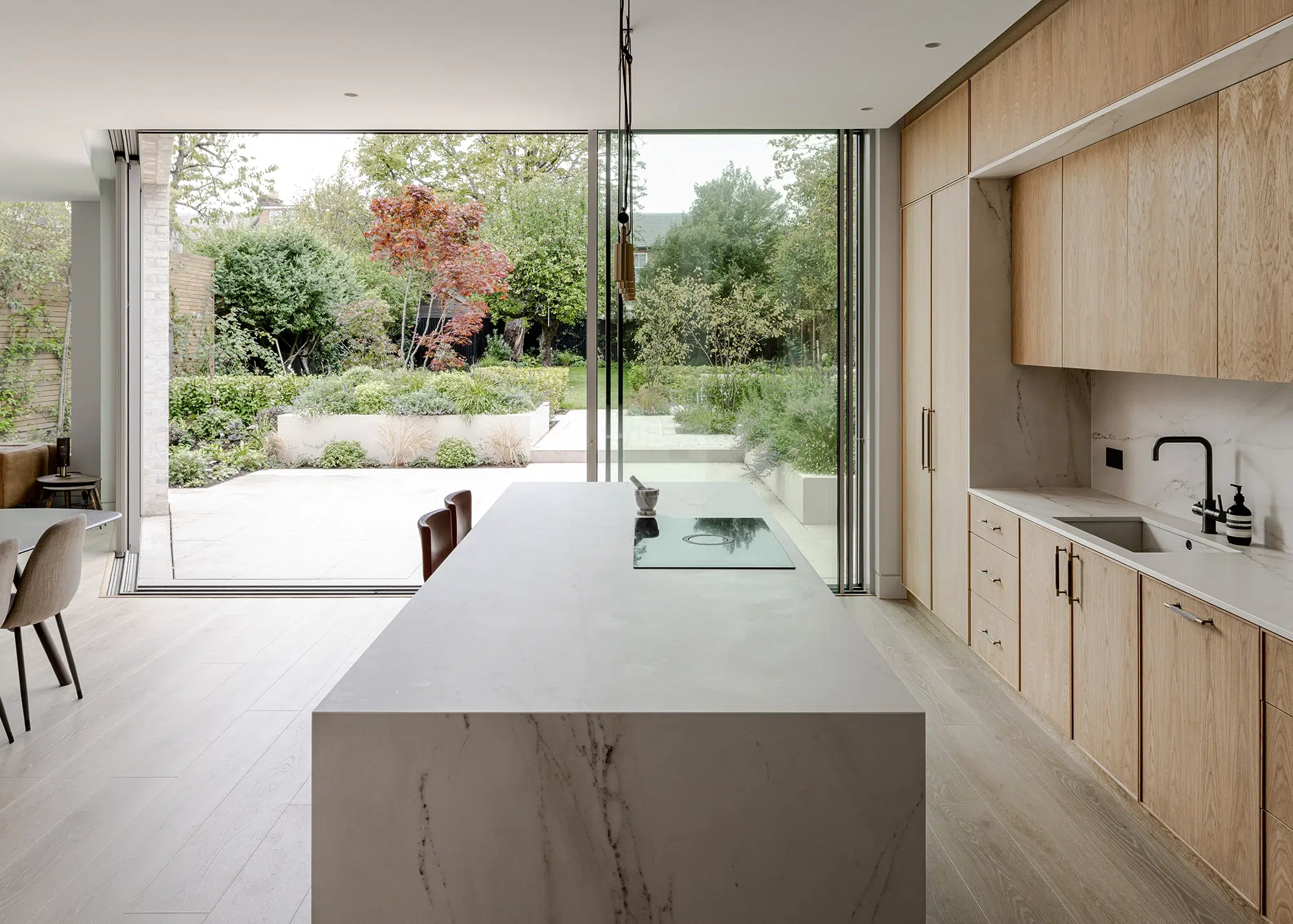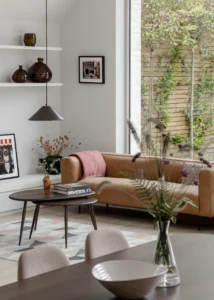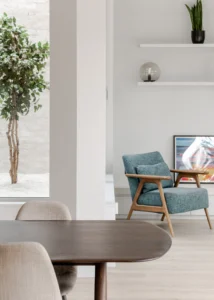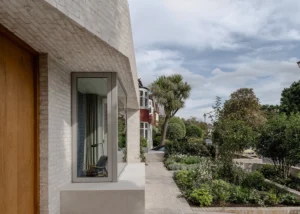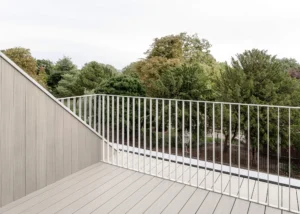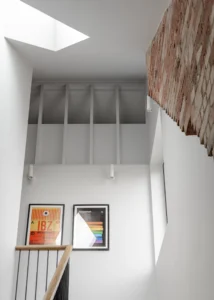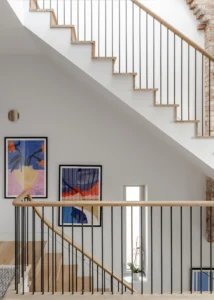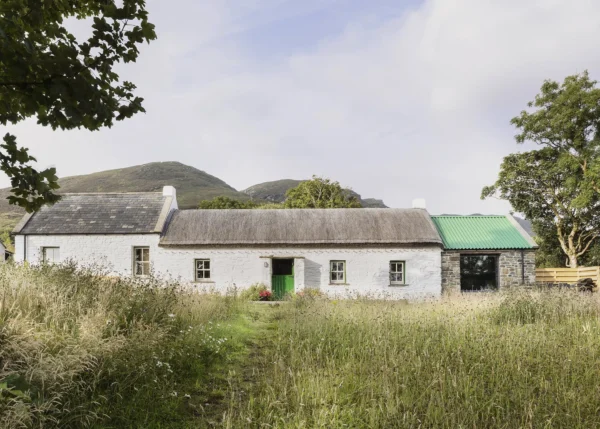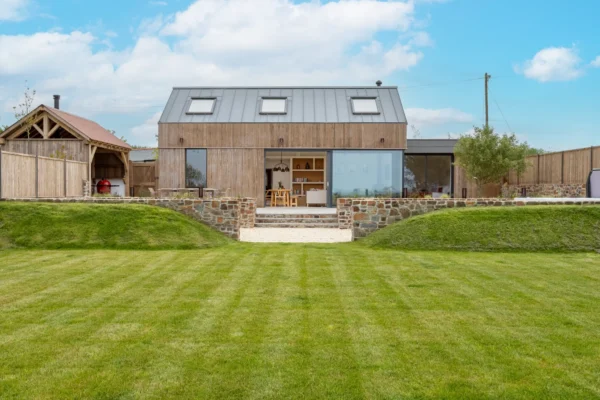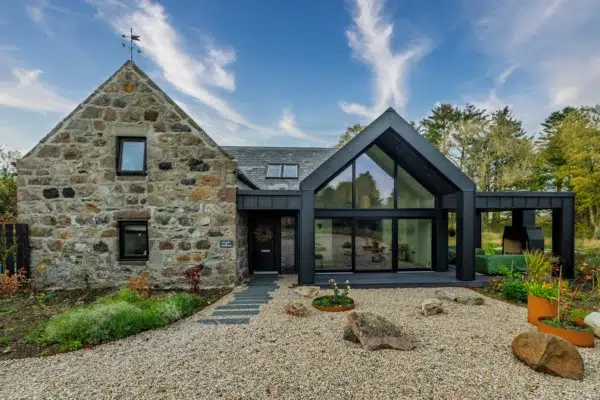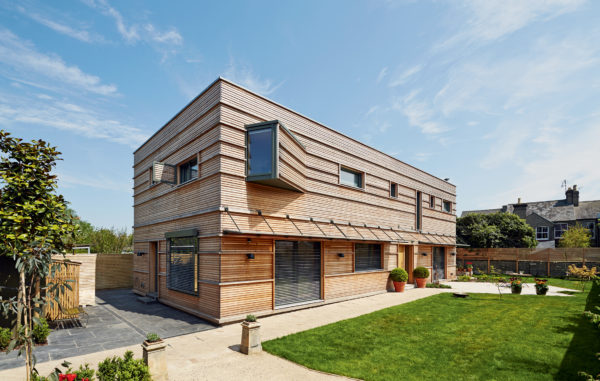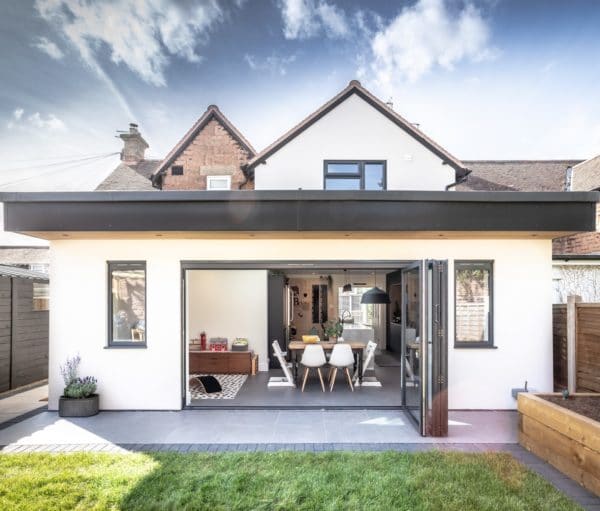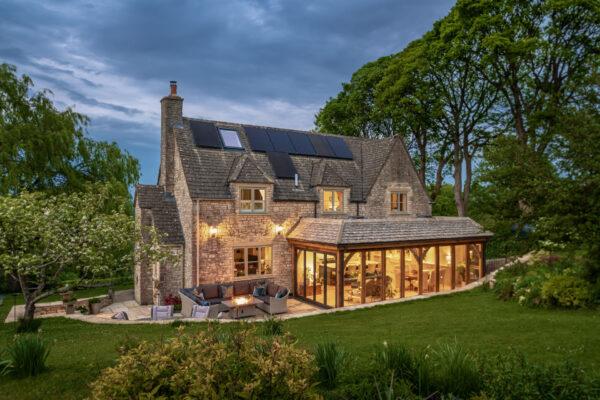A 1930s House in London Transformed with a Timeless Renovation & Extension
Having recently returned to London, James and Corinne Stevens were renting whilst on the hunt for somewhere to buy. “We looked all over South East England and decided this part of London would be perfect to put down roots,” says James. “This house had been on and off the market, but it was in the perfect location; close to a park, a train station and in a conservation area.”
The detached 1930s building was in a state of disrepair. It was clear a full renovation would be needed, but James’s ambitions went beyond a standard refurbishment. The project has transformed the property into a five-bedroom, three-storey home that is stylish yet family-friendly. Not only were the internal spaces entirely reinvented during the renovation, but the exterior was also transformed, providing insulation and a modern brick finish.
Redesigning the 1930s home
Working with Tom Munday from Matthew Giles Architects, James and Corinne removed the original garage and half turret, replacing them with a new series of front, side and rear extensions, a sheltered front porch and a bay window. To the rear, a full-width dormer extends the bedroom spaces while an inset balcony overlooking the park has replaced the turret to the front. The L-shaped ground floor extension at the back is punctured with an internal, planted lightwell. The entire open-plan kitchen, dining and living space is warm and bright, ideal for the sociable lives James, Corinne and their two children lead.
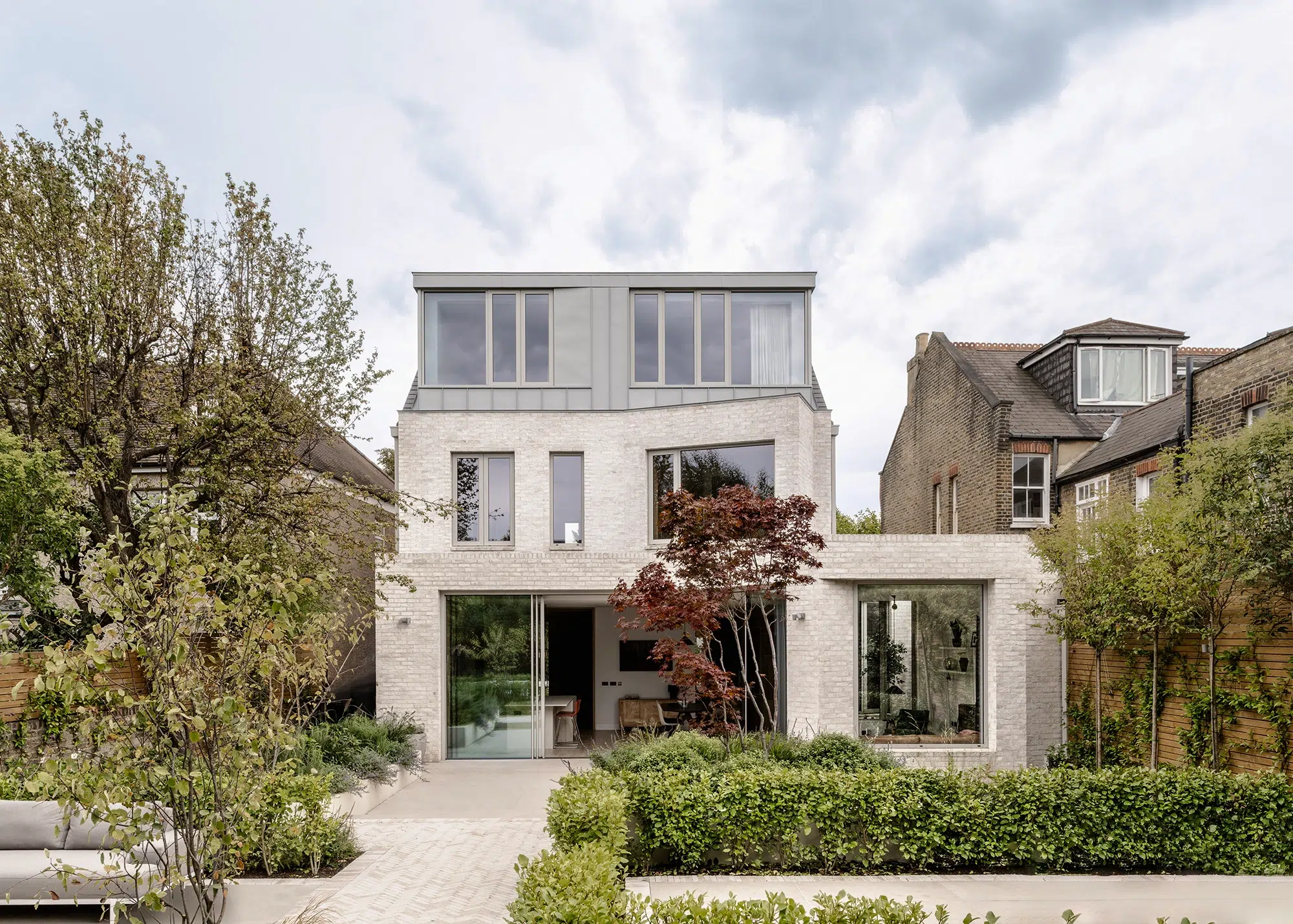
Sliding aluminium-framed glazing and a picture window ensure plenty of connection with the beautifully landscaped garden, whatever the weather
James, who works in commercial real estate investment, had a key role in the project’s direction, design and specification. He was aware of the need to take the existing building and its setting into account. “I love modern design,” he says. “I had a clear idea of the things I wanted to do.” James began by thinking carefully about how the family wanted to live. Focussing on practicalities such as laundry chutes, storage and privacy, working backwards down to the details such as the size and positioning of the washing baskets.
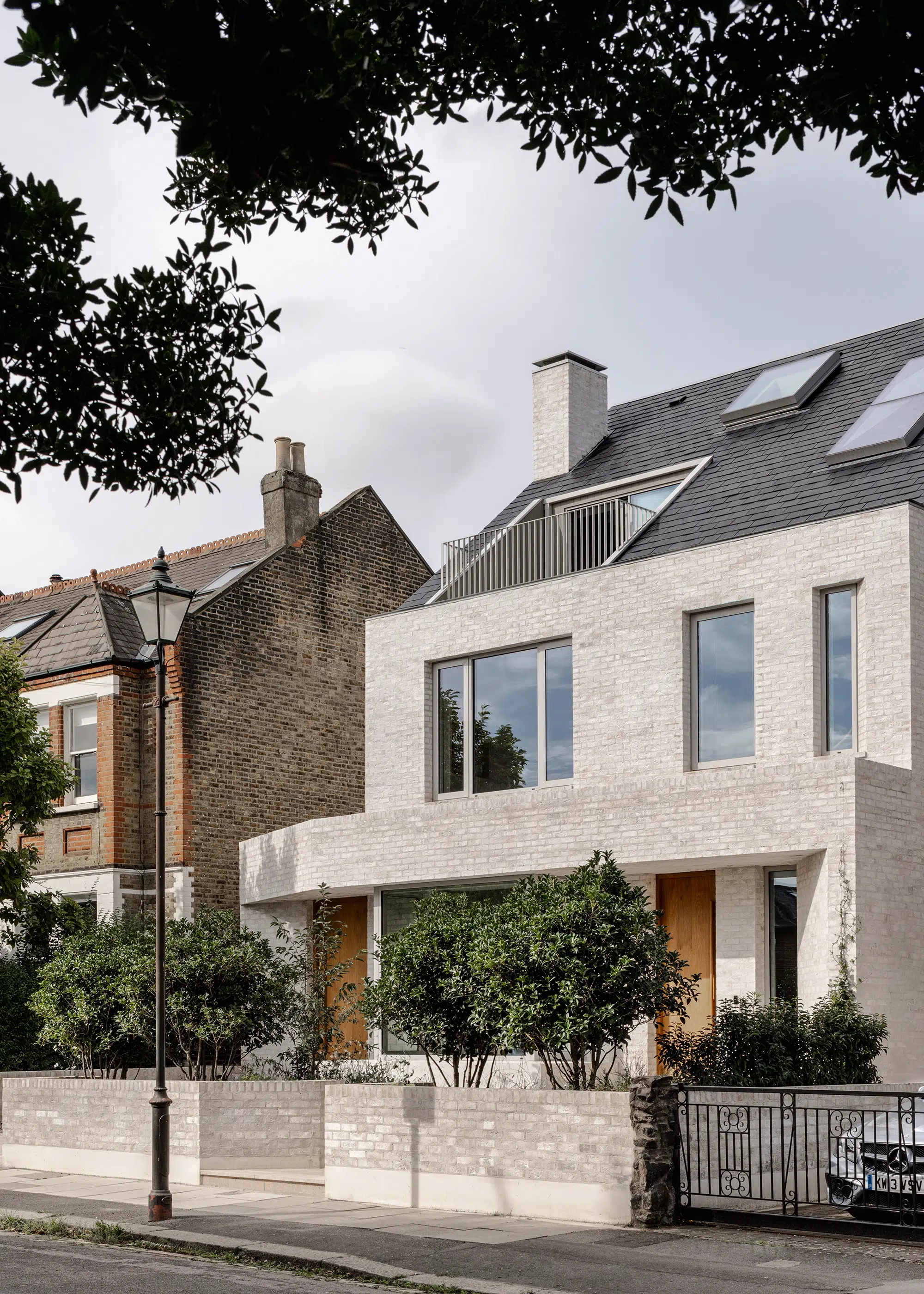
The new porch and masonry canopy at the front of the house have replaced the previous frontage, which was dated and confusing for visitors
Yet James’s work on the project began even earlier when his diligence created the initial opportunity to renovate. “I looked up local planning statements and realised the council had misnumbered the house, and therefore incorrectly labelled it as Edwardian,” he says. “This meant it wasn’t considered a positive contribution to the conservation area and gave us the opportunity to do something radical.” Thanks to his industry background, James also knew that, since the property had been empty for two years following probate, renovations would be subject to a reduced VAT of 5% (paid to contractors at this rate rather than in a VAT reclaim).
- NAMESJames & Corinne Stevens
- OCCUPATIONS Real estate investment
- LOCATIONLondon
- TYPE OF PROJECTRenovation & extension
- STYLEContemporary
- CONSTRUCTION METHODSolid brick
- PROJECT ROUTEArchitect & main contractor
- HOUSE SIZE299m2
- PROJECT COST£1,293,203
- PROJECT COST PER M2£4,325
- BUILDING WORK COMMENCEDSeptember 2021
- BUILDING WORK TOOK15 months
Transforming the brick facade
The core rooms were generously proportioned, yet, in terms of family living, James and Corinne were after more practical spaces. “We didn’t want something that would feel too big for two people once the children grow up,” says James. “We’re also very sociable; there are always people coming through our house, so I wanted a disproportionately large hallway, and lots of room for coats and shoes.”
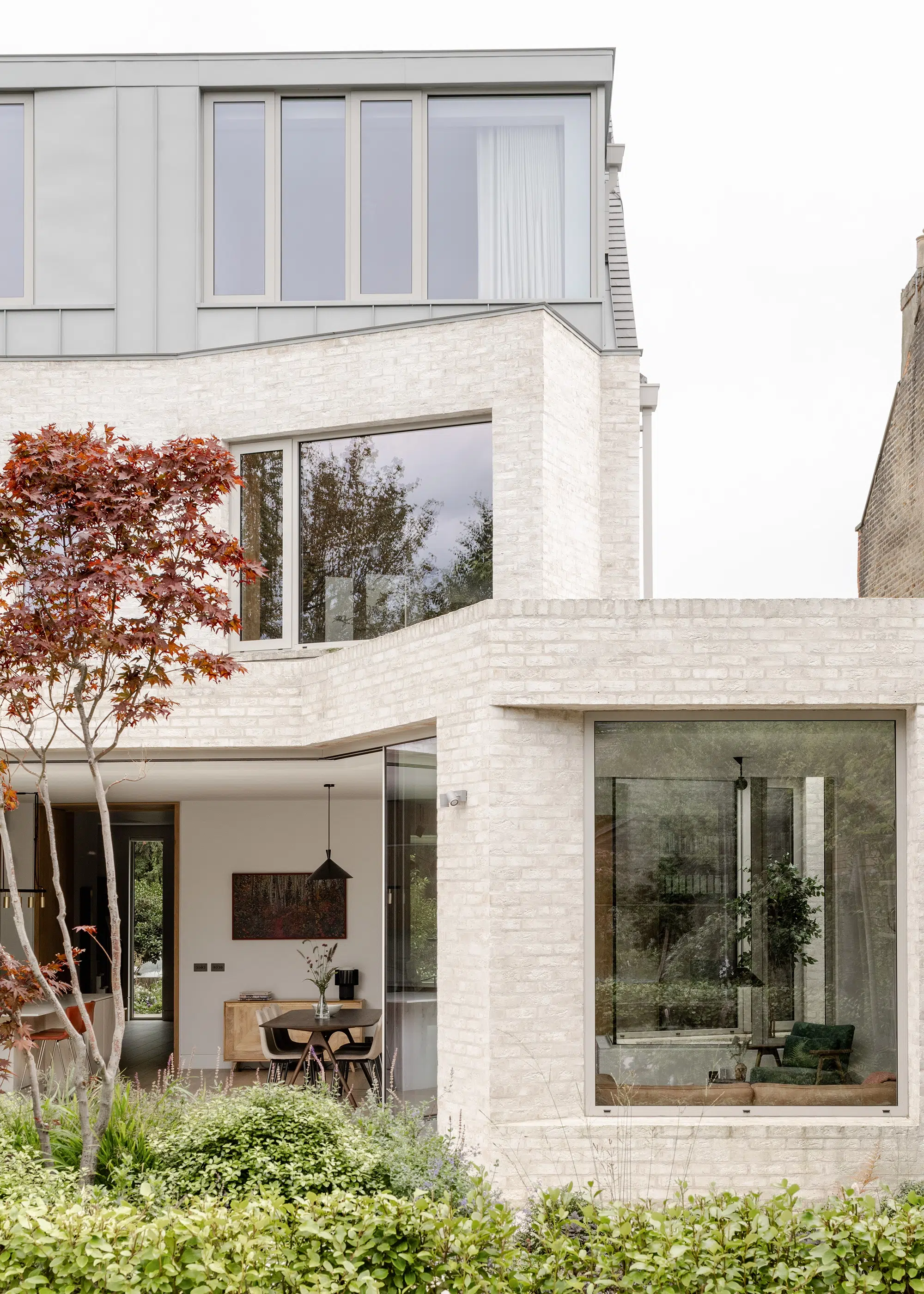
The L-shaped extension makes the most of sunlight throughout the day, providing a space that centres around sociability, quality and textures
Their planning application was granted without any issues. In fact, James and Corinne even took the opportunity to reduce the massing of the project slightly in a second application, once they’d given more thought to proportions, especially in the roof space and the rear extension.
For James, who is keen on the materiality of things, the specifications of the project were of key importance and nowhere more so than on the exteriors. The same brick specification is used everywhere. The extension features brick, while on the original house they used brick slip cladding thanks to Eurobrick’s X-clad system. Not only is the look in keeping with the area, but the brick slips are fixed to an insulated board, offering significantly better thermal efficiency. As a result, the building’s EPC score has now achieved a C – a radical increase from the property’s previous F rating.
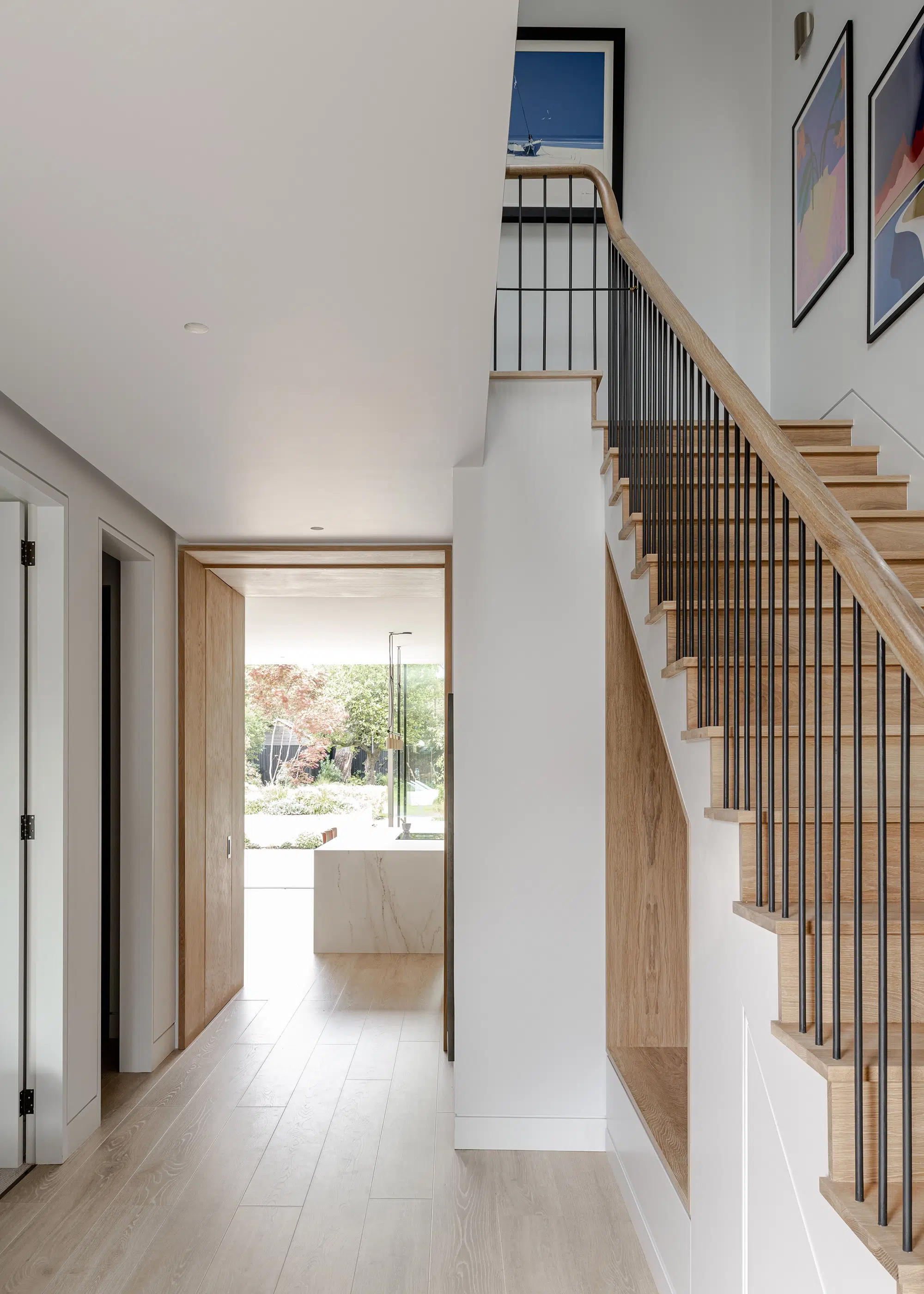
James specified an extra-wide hallway with built-in storage and seating to remove shoes, to ensure a spacious and welcoming entrance for their frequent guests
The brick finish is a textured limewash process – known in Scandinavia as Soekkeskuring – that is mixed by hand. “That was trial and error with the builders,” says James. “We had 10 goes to get the right consistency. It was very bright when it first went on and I thought ‘oh dear’, but it’s now softened, and it looks really good.”
The front of the house also has a new sheltered porch, built using masonry and concrete poured in situ. The redesigned entrance now leads visitors directly to the front door. “I wanted to have places to sit,” says James. “There’s a plinth at the front door, which is solid, and then there are wooden plinths throughout the house. I like the solidity of things that look like they are integral to the house.”
CLOSER LOOK Acoustic ceilingJames and Corinne decided to add an acoustic ceiling in their rear extension. More often used in workspaces or public areas, acoustic ceilings come in many forms, using a variety of materials, from wool or wood to fabrics and tiles. It works to absorb sound, lowering background noise and reverberation, making it easier to hear speech, concentrate or unwind. They chose Armourcoat acoustic plaster – a marble-based finish under which is natural mineral wool. This absorbent layer attenuates sound, creating a calmer, more relaxing environment, perfect for the large open-plan entertaining space. The plaster also means there are no intrusive or inappropriate baffles or strong design elements to detract from their pared-back, natural aesthetic. |
The interior design scheme
Inside the house, the interior design is practical and functional. “I wanted it to be comfortable,” says James. “The biggest thing was we didn’t want people to feel they have to take their shoes off.” As a result, the flooring throughout the ground level is wide-plank laminate. “We didn’t want to be precious about the house and worry about a tail of stiletto marks and kids’ bikes, so real wood is on the walls instead, to compensate,” says James.
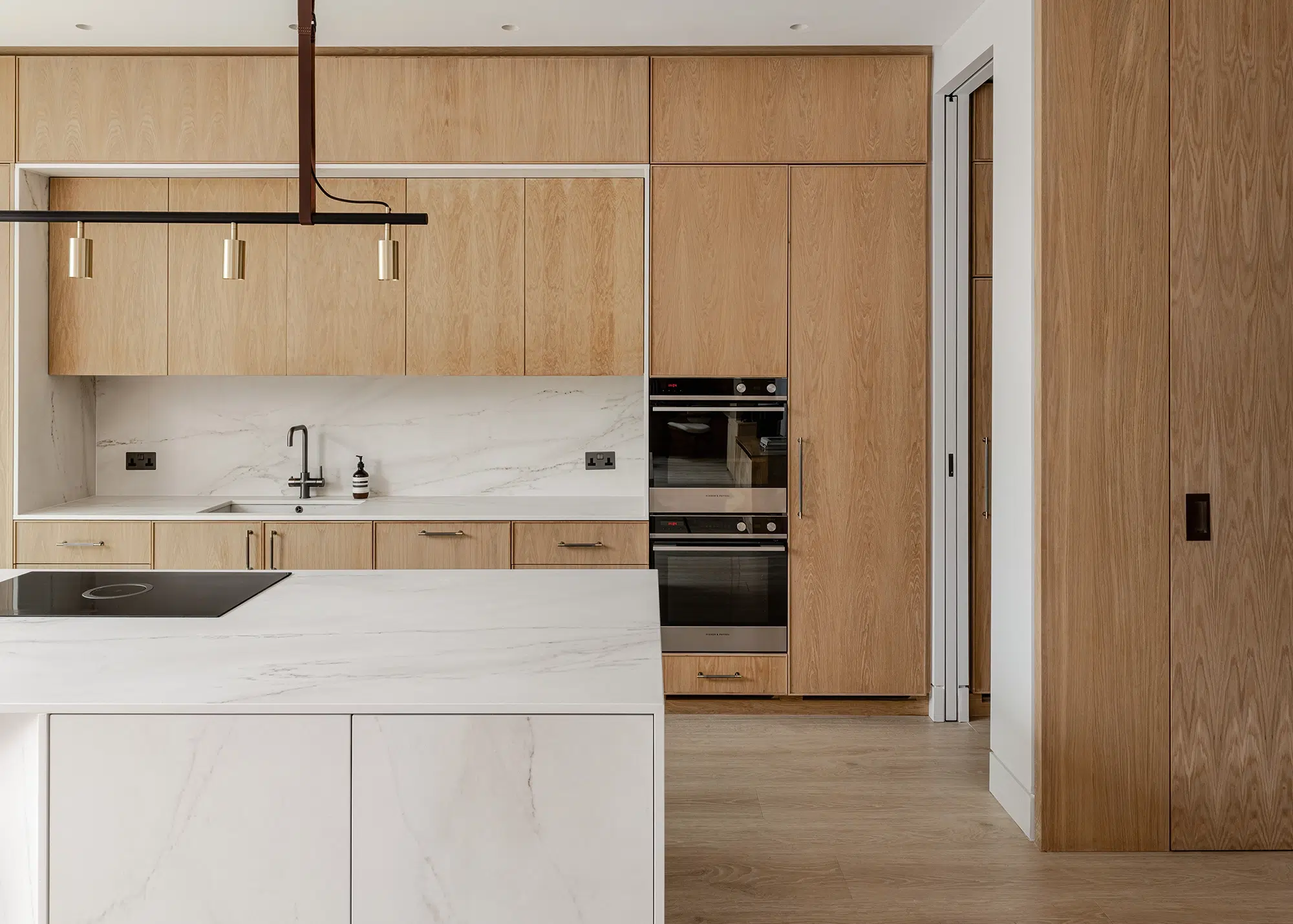
The kitchen was designed by James and built by his contractors. The finishes are oak veneer and Dekon
This emphasis on natural materials creates a restful, calming feel to the home, as do the views from every window. There’s lots of aluminium-framed glazing, so people can enjoy the space and the connection to the back garden or to the park at the front.
James even designed the kitchen. Architect Tom drew up the plans and it was built on-site in oak veneer by the builders. The worktops are Dekon, chosen for its robustness. The bathroom is equally organic, with a strikingly deep timber-clad bay window. This is angled away from the neighbour’s extensions, drawing eyes to the trees and enhancing both views and privacy. The master bedrooms and bathrooms both have motorised blinds that run upwards, which provide privacy whilst maintaining views and natural light.
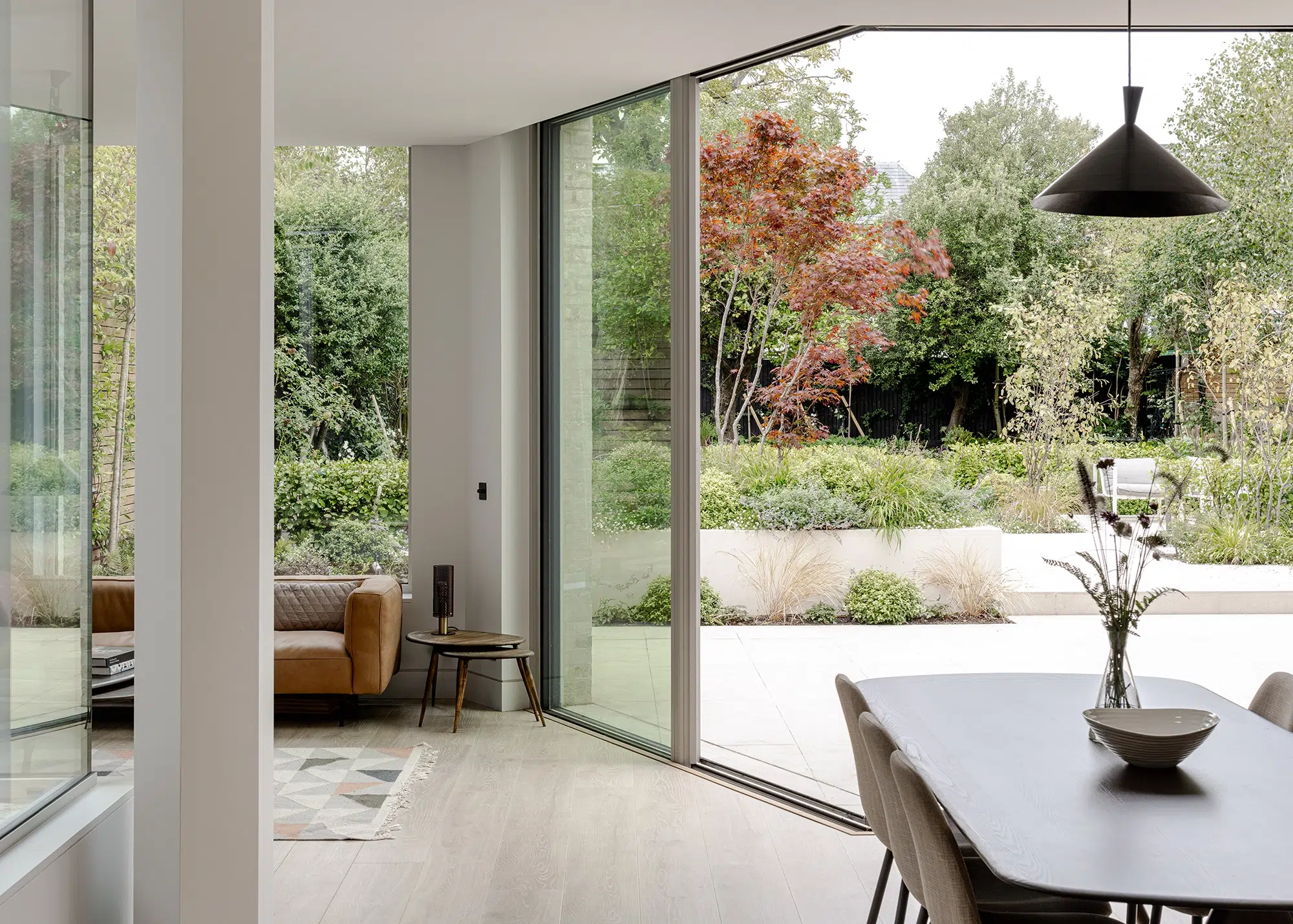
When it came to open-plan living, James spent a lot of time looking at magazines and awards, thinking about how modern family life works
Beneath this, the ground floor extension enjoys sun throughout the day. A lightwell is positioned between the study and a garden-facing seating area, separating work and living while supporting cross-ventilation. “The lightwell was Tom’s idea and it makes such a difference,” says James.
“Angling doors also breaks up spaces, but not in a regimented way. The shape of the lightwell reflects that of the bay above. It really looks like someone has thought about the relationship between all aspects of the house.” The house now also benefits from a balcony on the top floor. “Nobody has a balcony that high,” says James. “It steps back from the road, but we can see across the park and the streetscapes.”
The spectacular end result
With James’s ruthlessly detailed planning, it is unsurprising that the project went well. Although, having delayed the start of the renovation due to the pandemic, James now wishes he had began the works 10 months earlier, as they had initially planned to do – although that is the benefit of hindsight. “Inflation, labour supply and costs were challenges,” he says. “We knew that we had problems coming, but we were able to navigate them, albeit with a hit to the programme of works. We wanted to keep the focus on quality at the end of the build; however, with interest rates fluctuating, it made for a stressful three months.”
The couple didn’t let any project hurdles get to them and are thrilled with the result. “I enjoyed most of the construction journey,” says James. “Now, I love the flow of the house. In every room, there’s a view and something unique, such as the gigantic doors. There’s space for everyone, but you are never isolated and it’s always reasonably tidy, as there’s so much storage. We put a Christmas tree in the lightwell, and it snowed – I thought, we’re incredibly privileged to be living in a house with our own snow globe! We feel we’ve achieved something special.”
WE LEARNED
|


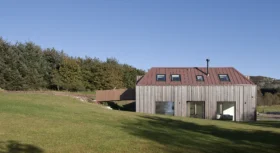

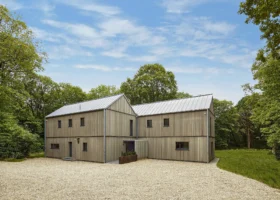
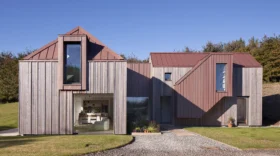
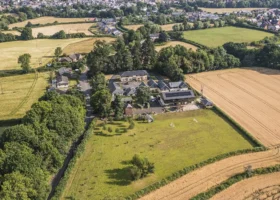
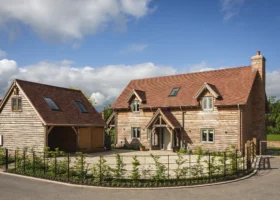
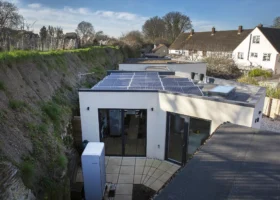




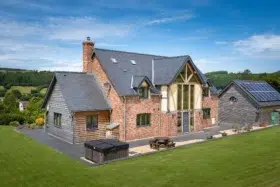
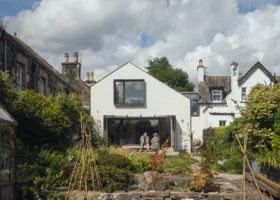
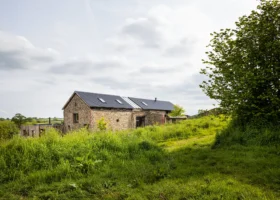
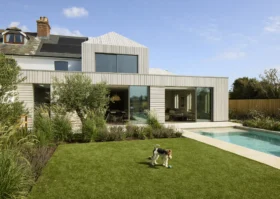
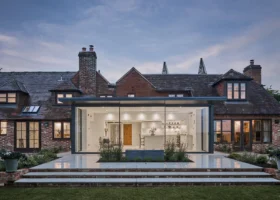


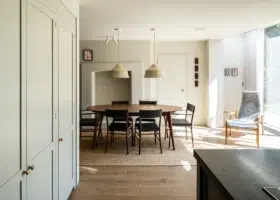
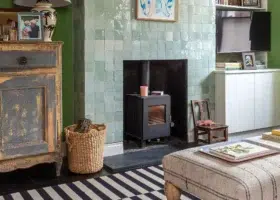
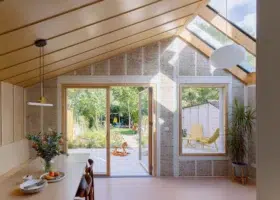
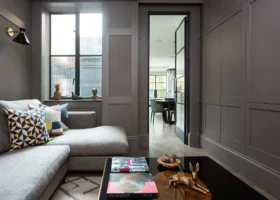
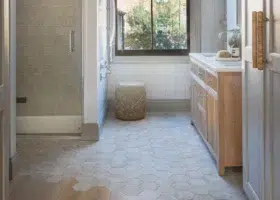








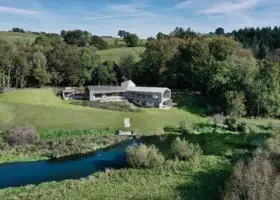
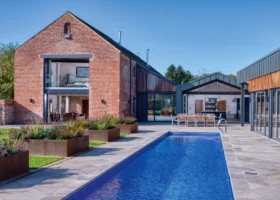
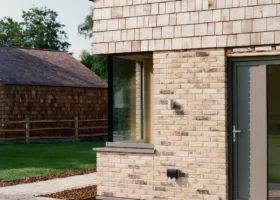
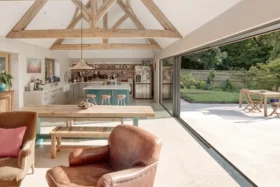
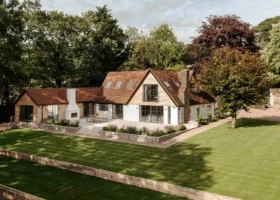

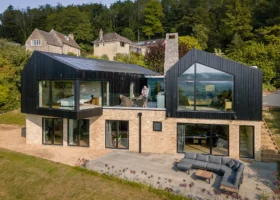
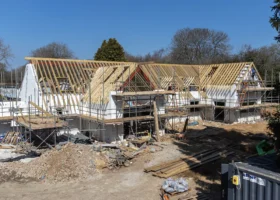
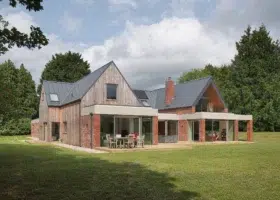

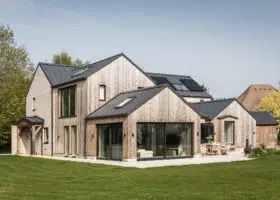



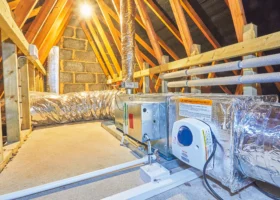
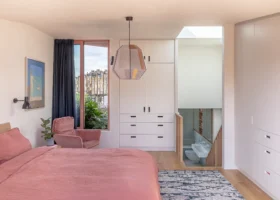
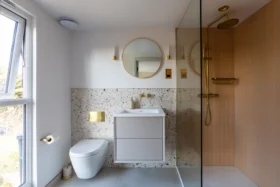
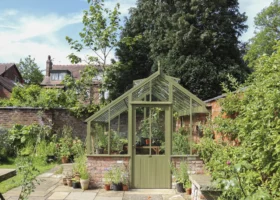


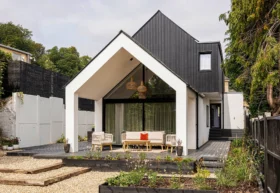
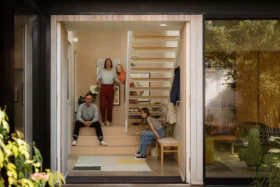
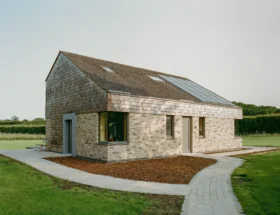
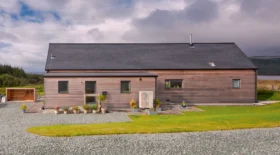
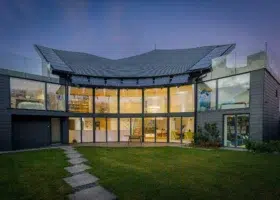



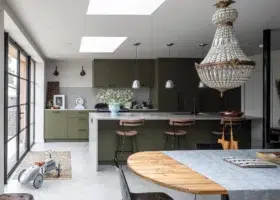
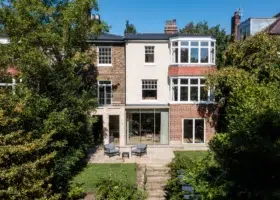
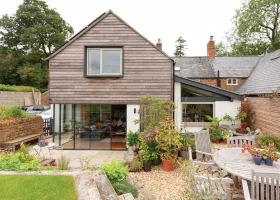
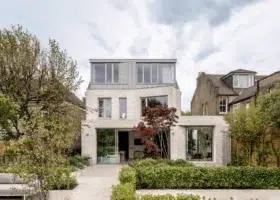







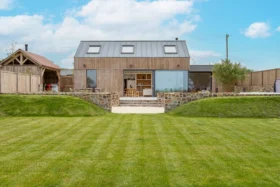











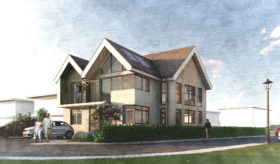









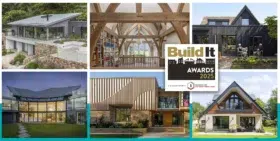





 Login/register to save Article for later
Login/register to save Article for later
