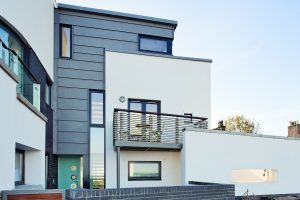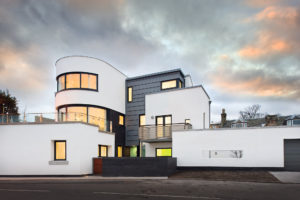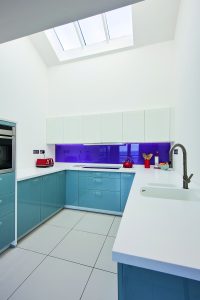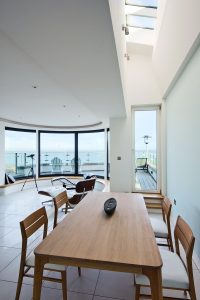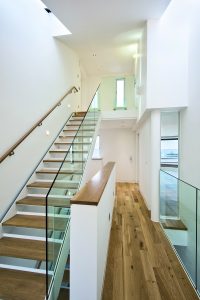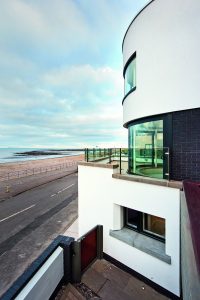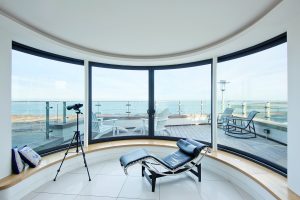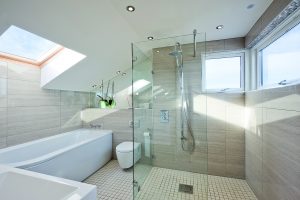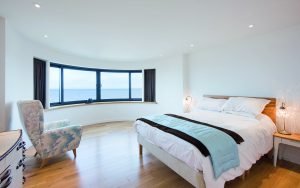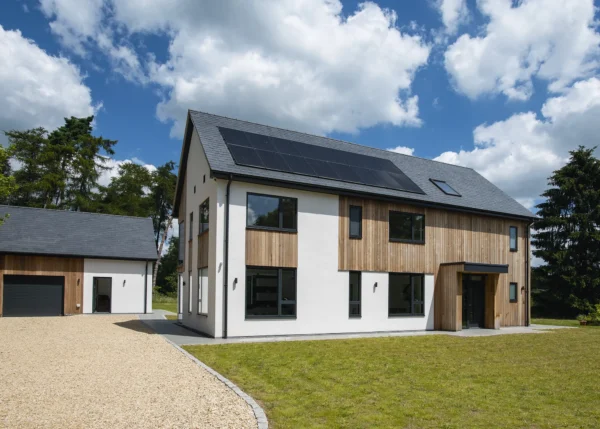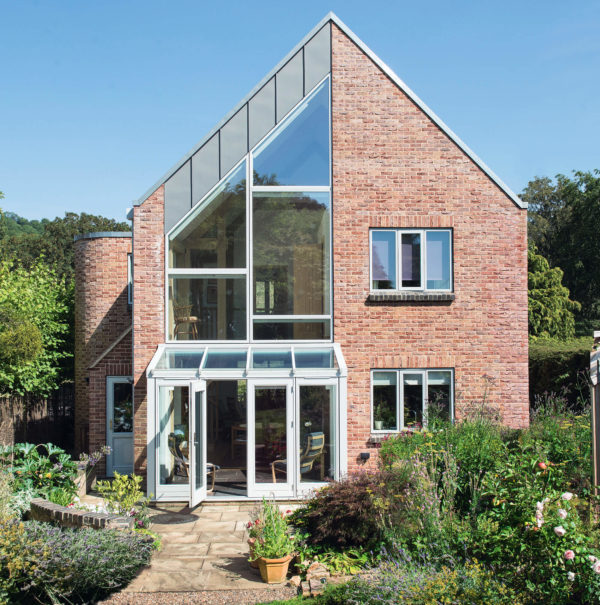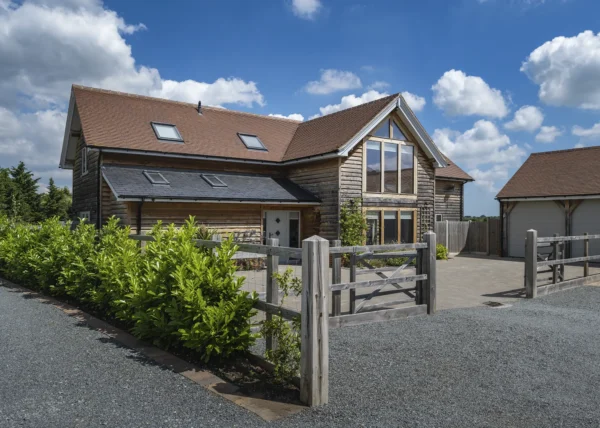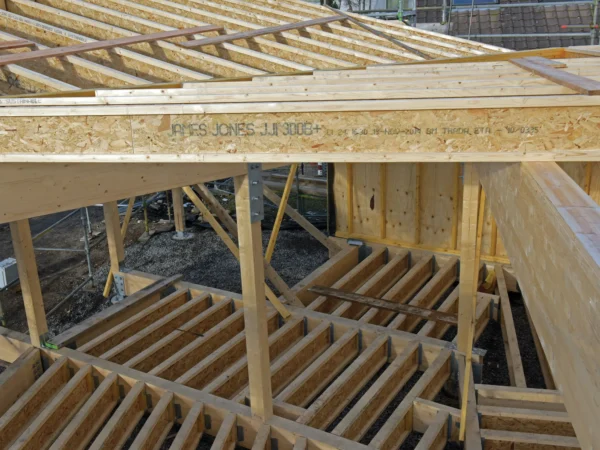Art Deco-Inspired Coastal Home
Clive and Susan Andrew’s long-held yen for a seaside home where they could enjoy their retirement with their family started promisingly when they spotted a house for sale on the seafront at Musselburgh. Built in the 1890s, the two-storey Victorian dwelling was fairly unremarkable and suffering from severe subsidence.
However, its stunning outlook over the Firth of Forth towards the Fife Coast worked in its favour. The couple decided to pay over the odds for the sinking property based on imaginings of what it could be replaced with.
The original design idea for Clive and Susan’s self-build was to create the dramatic feel of an ocean liner, as well as evoking the spirit of Art Deco. “We were especially keen to establish a contemporary take on this style of architecture as we didn’t want the small windows that are characteristic of this look,” explains Susan. “We also have the yacht club next door and we really wanted to develop something that would be in keeping with this tradition.”
- NamesClive & Susan Andrew
- LocationMusselburgh, Edinburgh
- ProjectSelf-build
- StyleContemporary
- Construction methodHybrid of masonry, steel frame and timber frame infill panels
- Plot cost£200,000
- House size241m²
- Build cost£570,845
- Total cost£770,845
- Build cost per m²£2,369
- Construction time26 weeks
- Current value£1,000,000
Responding to the Andrews’ brief, local architect Honor Thomson of Edinburgh-based firm Wiszniewski Thomson Architects, came up with a site-specific design solution. “The main opportunities offered by the plot are the panoramic vistas,” she says. “The plans therefore involved careful consideration to capture the sea views from almost all of the rooms, with priority allocated to the main living accommodation on the first floor.”
That sinking feeling
However, the design concept had some tricky site challenges to overcome in order to comply with planning restrictions. “The plot’s close proximity to the yacht club and existing dwellings to the rear and sides meant that south-facing windows were restricted. In order to benefit from sunshine and solar gain, rooflights have been positioned on the south-facing roof, allowing natural brightness to penetrate into the heart of the building at every level,” explains Honor.
Planning approval arrived after 10 weeks, so it was then a case of knocking down the existing house and starting all over again.
“The ground conditions were difficult because it’s soft sand, which explains why the previous property had such bad subsidence,” says Honor. “In this case, we had to opt for piled foundations. It was expensive but was the only solution for creating a dwelling on these ground conditions.”
A number of flood prevention measures – such as a floodgate and drainage system – have also been incorporated into the design of the house. “The whole of the ground floor is also tiled,” explains Honor. “Although the risk of being inundated is highly unlikely, we were keen to take the worst case scenario into account to ensure that the potential result wouldn’t be disastrous.”
In terms of construction, the property is a hybrid. Rendered masonry outer walls enhance the thermal mass of the building, and an inner steel frame supports the curved element at second-floor level. Infill panels of timber frame, with zinc cladding on the upper levels, break up the facade of the house.
“We thought about the material finishes very carefully,” says Honor. “Clive and Susan were also very clear that the house had to be as low-maintenance as possible, so we chose a white silicon render by Sto. The roof and cladding is from VM Zinc and is pre-oxidised to protect it from the elements. The balcony at the front is high grade stainless steel, and the window frames are aluminium with an extra thick layer of polyester powder coat.”
Catching the curve
One of the property’s outstanding features are the rounded sliding double glazed windows to the front of the structure, which Clive and Susan finally managed to get hold of after a long search. “The fenestration with the sliding door system was sourced from Israel,” says Clive.
Comfort is also achieved by means of a highly efficient gas boiler (which powers the underfloor heating) with an external weather sensor and solar thermal panels on the south-facing roof. “We looked at energy efficient systems in detail,” says Clive. “We have a main boiler and one for the solar panels. They talk to each other to work at an optimum level, and so far so good!”
In terms of the home’s internal layout, three guest bedrooms are located in a solid plinth at ground floor level. This structure steps back to form a courtyard at the front entrance, allowing the rooms in this part of the house to take full advantage of the splendid views and natural light.
The upper-level living area also allows for greater privacy, in that it’s above and set back from the street. The master suite floats above the main living zone and takes the form of a curved rendered structure – the ‘date box’, as it was known during the construction phase.
Art Deco meets 1950s Americana
Clive and Susan see this as the home that they’ll be spending the rest of their lives in so future proofing the design was a priority. A lift was installed to provide access to each level of the house, ensuring the couple will be able to live there comfortably, well into their old age.
For now though, a striking bespoke staircase with glass and oak detailing snakes up through the heart of the property, which for the most part features a simple white-walled backdrop with light ceramic tiled and oak floors. Splashes of vibrant colour have also been incorporated in some areas, including the striking gold partition on the ground floor. A vivid red 1950s-style Americana diner set complements blue gloss kitchen units, which are set off by an eye-catching purple splashback.
Braving the storms
Since the Andrews have moved in, their new home has been sorely tested on the weather front. “We’ve had terrific storms with huge waves throwing seaweed onto the street at the front of the property, but so far there’s been no problems,” says Susan. “We have the luxury of looking out onto all the drama created by the elements without having to experience it inside the house.”
The couple have also discovered that, since its emergence, Promenade House has become a bona fide landmark for boats and yachts in the Firth of Forth. “Sailors now use the property as a focal point to find their way back to Edinburgh – they call it the White House,” says Clive.
This undoubtedly has something to do with the scale and highly unusual form– part ocean liner and part De Stijl geometries – of this addition to the Musselburgh waterfront. The fact that it shimmers from across the water also has something to do with its high-vis presence.
“The white silicon Sto render actually has sparkly bits in it which makes it very reflective of the light,” explains Clive. “After it had been applied there was even a joke that someone from Fife had phoned to say they’d had to put their sunglasses on when looking over the water!”
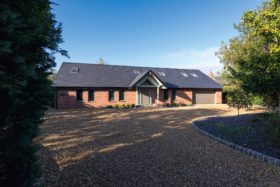
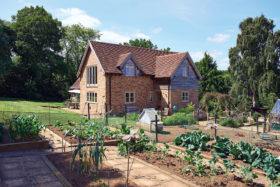






























































































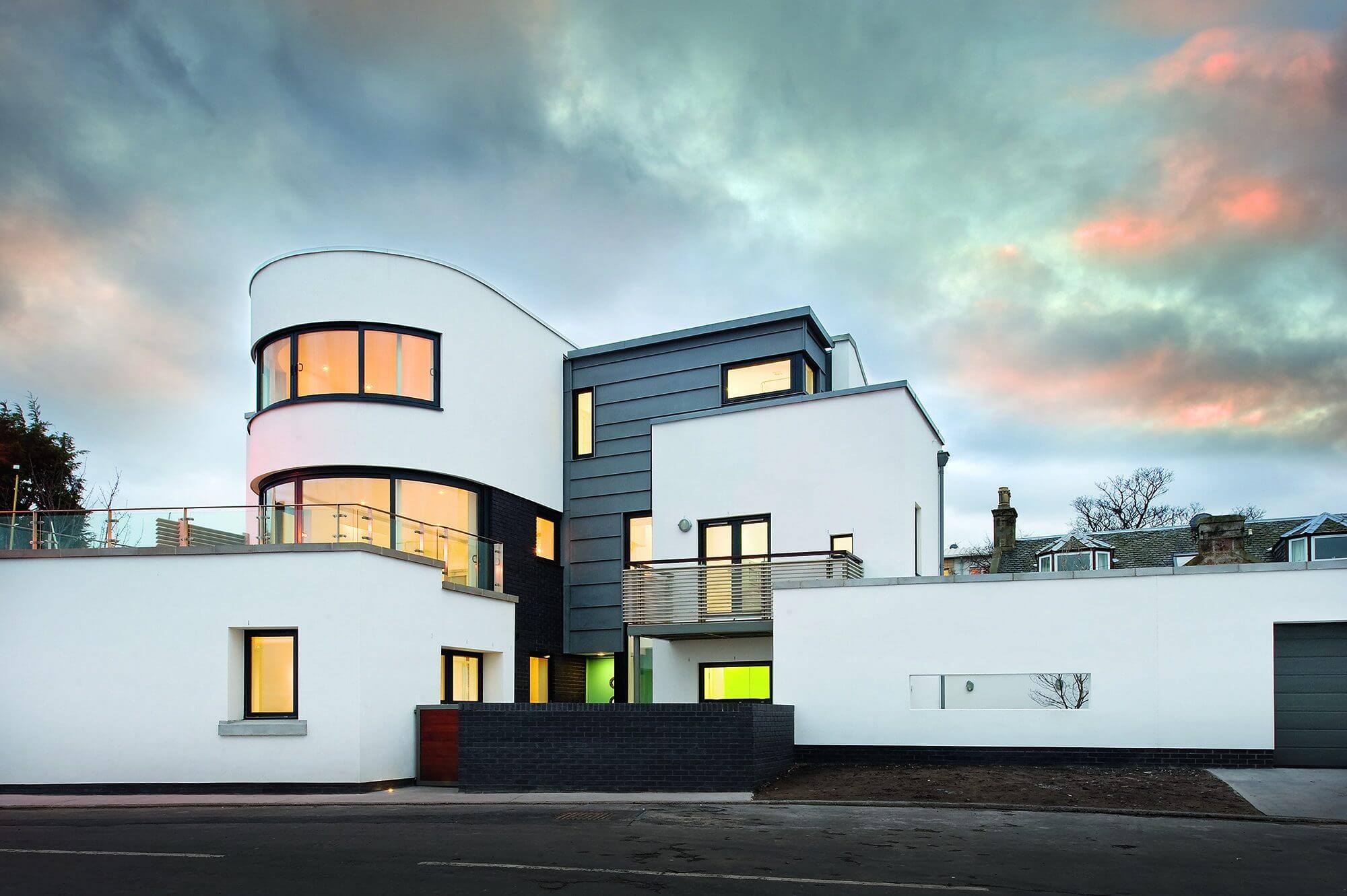
 Login/register to save Article for later
Login/register to save Article for later

