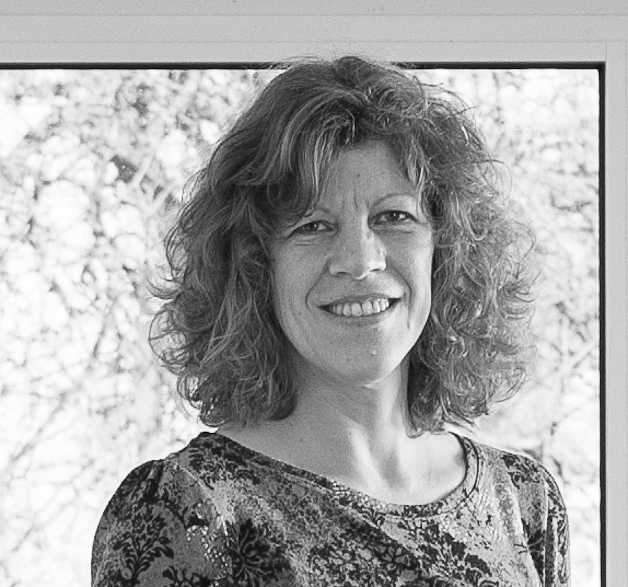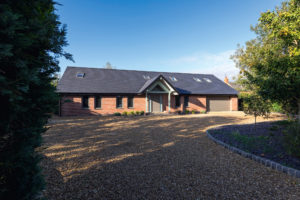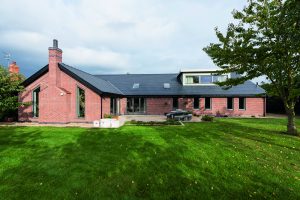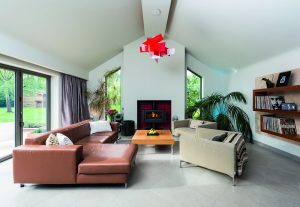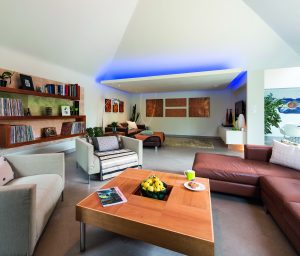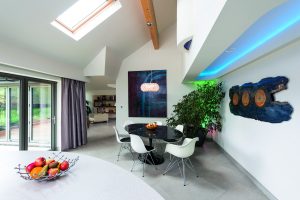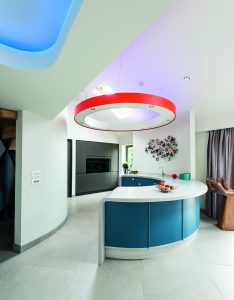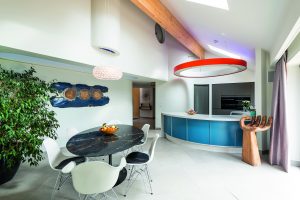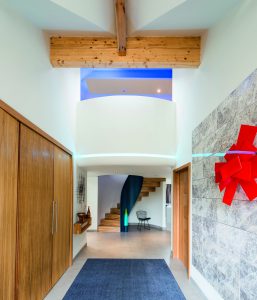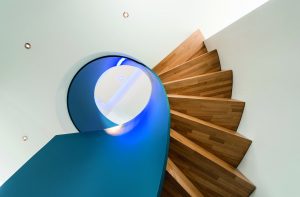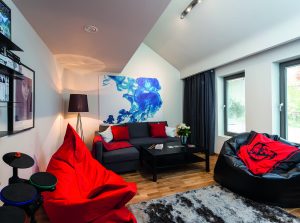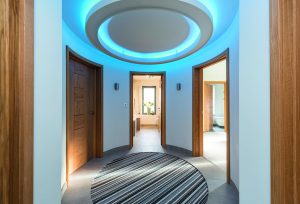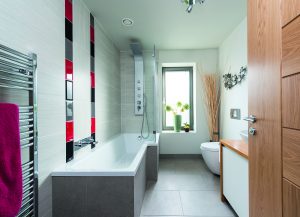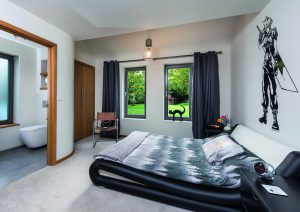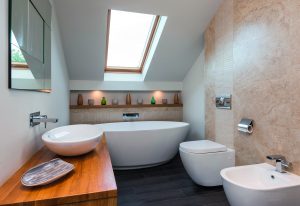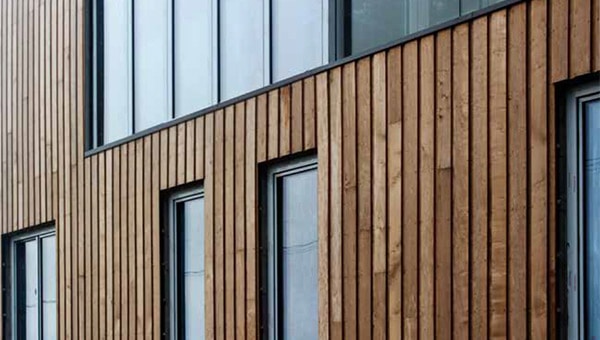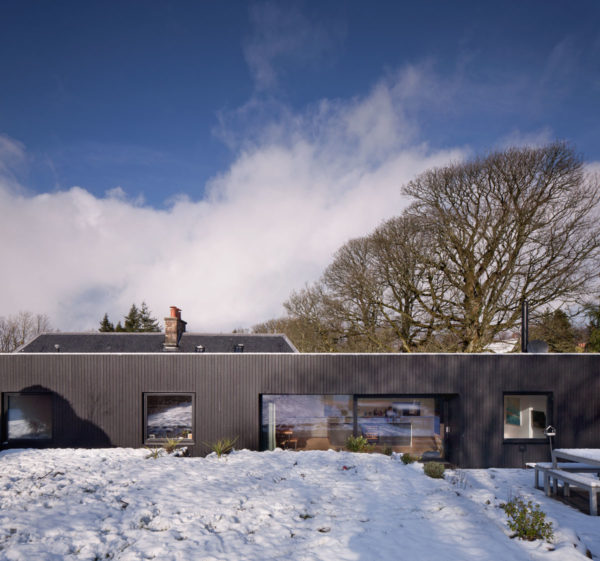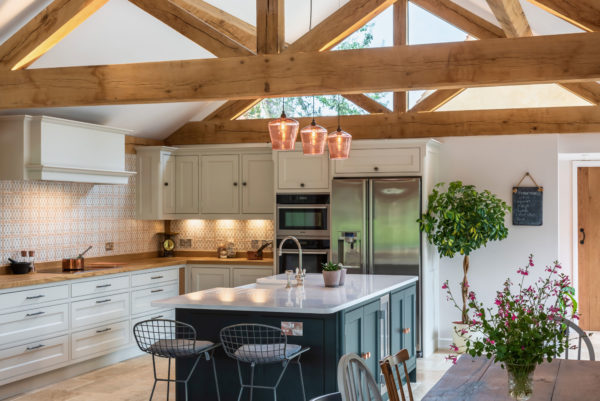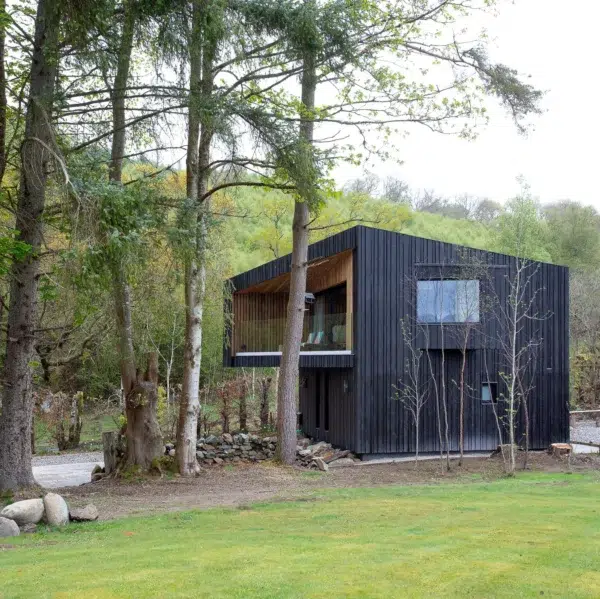Creative Bungalow with Curved Walls
The interior of Fi and Phil Groves’ new self-build home has been likened to many things, from a Picasso portrait to the Starship Enterprise. But whatever the description, few visitors leave their property feeling uninspired.
From the street, this brick bungalow in a sleepy Lincolnshire village seems fairly conventional, discreetly positioned on a mature plot with a sweeping gravel drive. However, step inside and it’s a very different story, as the house works to push the idea of conventional brick dwellings to a whole new dimension.
This wasn’t their first self-build, as the couple were backed by the experience of two previous projects. Plus Phil’s skills as a qualified electrician and all-round craftsman proved especially useful; remarkably, he only used conventional tools and a makeshift workshop to develop the curvaceous interior. Although it might seem like this unusual home is the creation of a forward-thinking architect, it was in fact the Groves themselves that came up with the innovative scheme.
“As you can see, we don’t like square rooms,” says Phil. “This is our third self-build, so we’ve really been able to get to grips with what works for us. We like homes that flow from one area to another, with high ceilings that maximise the sense of light and space.”
Opportunity on their doorstep
Fi and Phil were living in one of their previous self-builds when the neighbouring bungalow came up for sale. They felt the property had renovation potential, so it was too good an opportunity to miss. However, shortly after contracts were exchanged, the financial crisis of 2008 forced them to make some quick decisions.
- NamesFi & Phil Groves
- LocationGrantham, Lincolnshire
- ProjectSelf-build
- StyleTraditional exterior
- Construction methodBrick & block
- Plot cost£250,000
- House size410m²
- Build cost£344,000
- Total cost£594,000
- Build cost per m²£839
- Construction timeOne year
- Current value£700,000
“We had planned to renovate the property and sell it on, but it was simply the wrong time to start a major project,” says Fi. “We decided to carry out a modest makeover and rent the house out until we were in the right position to decide what we wanted to do with it.”
Over the course of four years the Groves considered all the options for the dwelling. “The extra time gave us a chance to think carefully about the pros and cons of renovating or demolishing and rebuilding. We realised that the former would involve extensive underpinning and lots of expense, so it simply made more sense to knock it down and start again,” says Fi.
Once they had confirmed their action plan, things moved very swiftly. Within two months they had sold their home to release funds for the new build. They promptly gained planning permission for a one-and-a-half storey dwelling (with a wide dormer at the rear), and moved into a rental half an hour’s drive away in Lincoln.
“We were amazed by how quickly we achieved consent,” says Fi. “We made sure the height of the proposed house was low enough to not block the neighbour’s view and that the exterior would blend into the local street scene.” However, inside they were less restrained, which meant they could get creative with the layout and design.
Hands-on approach
Fi and Phil were keen to source, manage, design and construct as much of their new dwelling as possible themselves, bringing in just bricklayers, a plasterer and roofers to do the jobs they couldn’t. “We didn’t have a main contractor or an architect, just a small team, but everyone involved was fantastic – it was a learning process for all of us,” says Phil. “No matter how many times you self-build, there’s always something new to take on board.”
Backed by a childhood full of experimental DIY projects, Phil is certainly no stranger to thinking outside of the box when it comes to design. “When I was a kid I did up our coal shed and created a suspended table, which hung from the ceiling with plastic tubes everywhere. Then I had a fish tank hanging off my bedroom ceiling,” he says. “Building this house has probably been an extension of that early passion for creating things that were a bit different.”
Open-minded attitude
Although the Groves had picked up lots of construction know-how from completing their previous builds, they were still open to trying out new things. In this case, they chose to try a block and beam foundation rather than a concrete slab. “I probably wouldn’t use this system again, unless we had challenging ground conditions,” says Phil. “It was more time consuming and costly than slab and I’m not sure that we gained anything by doing it.”
The property is built with conventional brick and block walls and a slate roof, sourced through contacts the Groves had already developed during their previous projects. With most of the house on one floor, the bedrooms and living areas are kept separate by being placed at opposite sides of the building.
Fi and Phil believe they’ve managed to shave £10,000s off the overall cost of their self build by doing so much of it themselves. While the interior walls and fixings were completed, Phil set up a temporary workshop in what is now the sitting room.
Here he created the templates for the curved features of the scheme, which are formed out of flexible plywood and MDF. He cut the timber for joists, skirtings, built-in cupboards and feature light fittings, and made the laminate wood treads for the spiral staircase.
Phil also got to work fitting the heat recovery ventilation system, an internal vacuum system, underfloor heating, electrics, kitchen units and sanitaryware. Ironically, even though he’s a trained electrician who ran his own business for 17 years, he still had to prove his competency before the electrics could be signed off.
Looking ahead
The Groves have achieved exactly what they wanted for the look of their new home, even though some of the most visually impressive elements were included because of last minute decisions. “We had no idea how the kitchen was going to turn out until very late on in the build.
We had a square space, but we knew we wanted to soften it down,” says Phil. “The idea for the circular units and lighting were an afterthought, yet they’ve become one of the key features of the house. I had to learn and improvise as we went along, but it’s been fantastic fun.”
Serial self builders Fi and Phil have thoroughly enjoyed their third project, so much so that they’re already planning to tackle their fourth, this time with their sights set on a more compact property in Lincoln. “Our next one will probably be a lot like this inside, but on a much smaller scale. And yes, there will be plenty of curves,” says Phil.
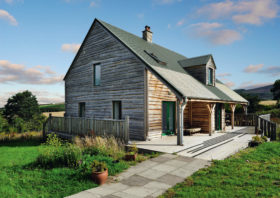
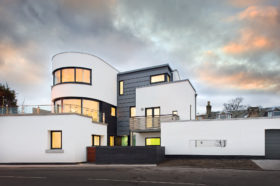






























































































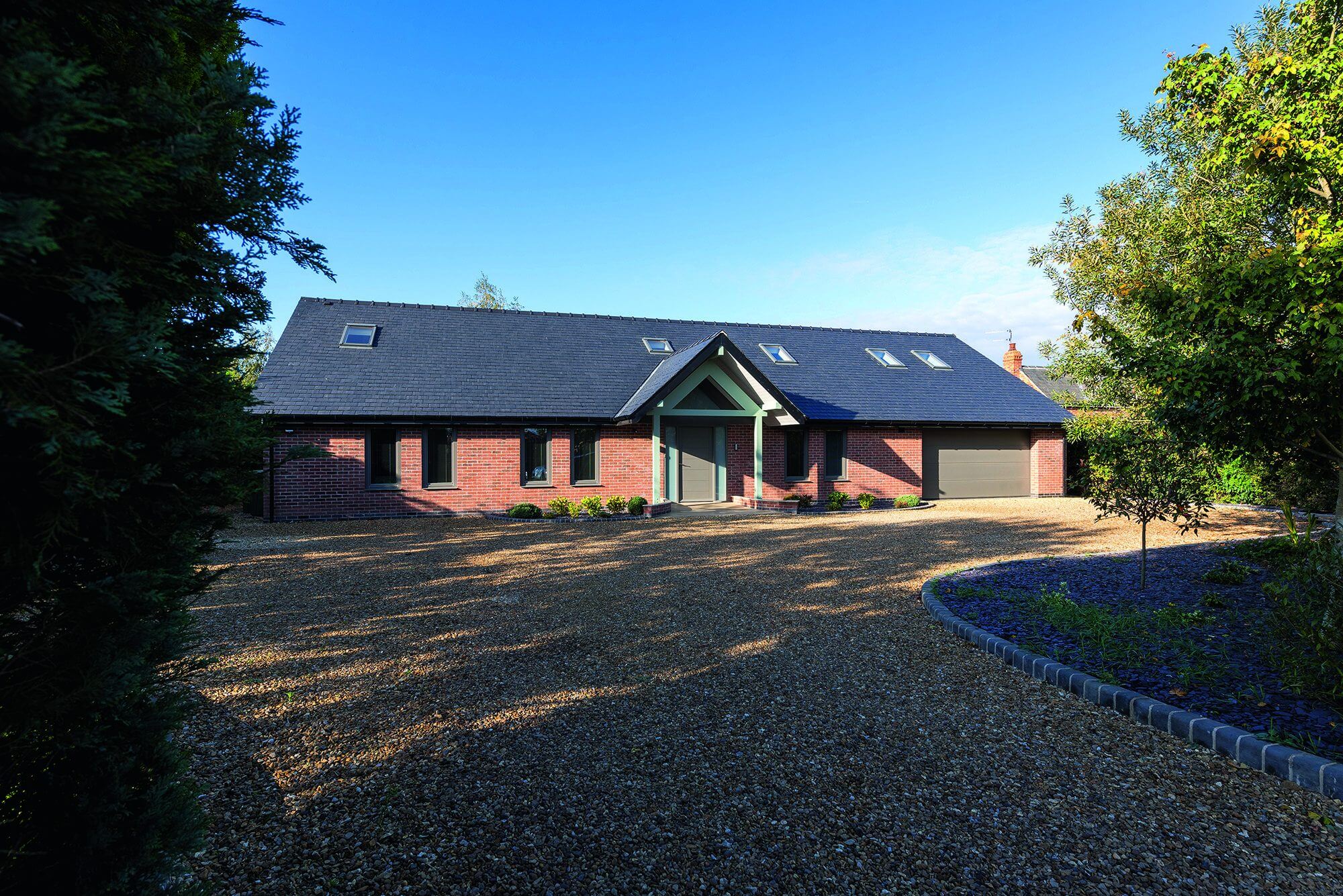
 Login/register to save Article for later
Login/register to save Article for later
