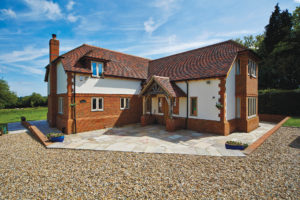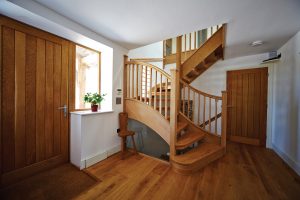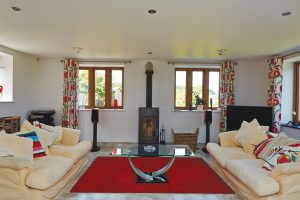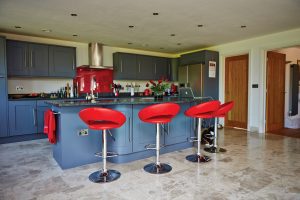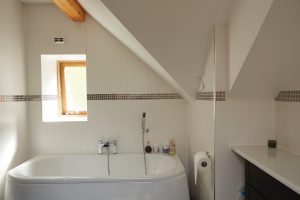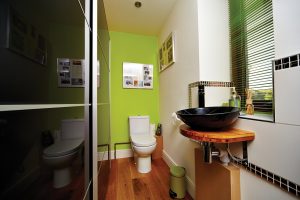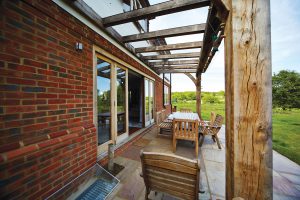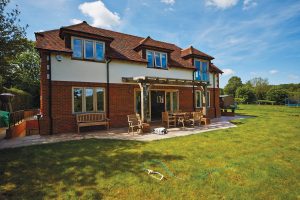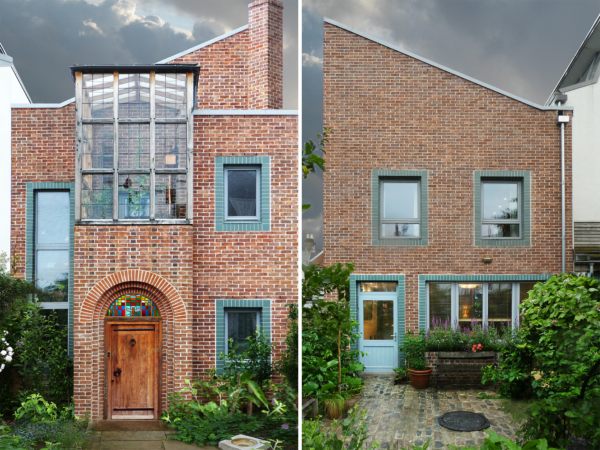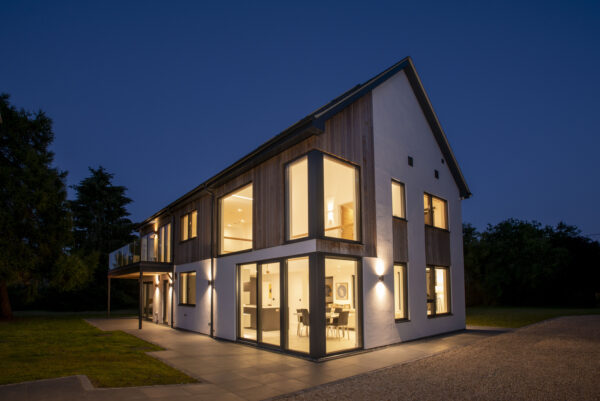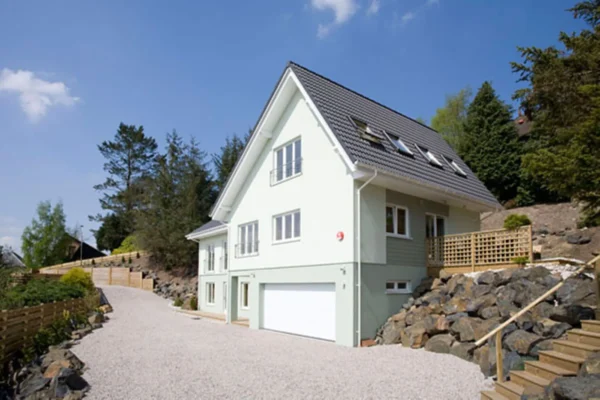Efficient Fabric-First Self-Build
When Richard and Paula Hurd moved to a 1930s property in the village where their children had grown up, they originally planned to adapt the dwelling to suit their lifestyle requirements.
“The idea was to live in the bungalow for a year and then build an extension, keeping the elements we like and remodelling the rest,” says Richard. “But after spending time in it, we found that there wasn’t anything we wanted to retain and our thoughts turned to self-building instead.”
The couple’s new next door neighbour is David Strong, former director of the Building Research Establishment, and it wasn’t long before Richard was discussing potential plans with him.
“I am lucky to be living close to someone who is a real guru of sustainable design. He was very creative and encouraged me to plan something that was efficient and eco-friendly,” says Richard. “At this point, my only considerations were that I wanted to build a low energy property with a traditional exterior and a more contemporary interior layout.”
Plans to production
After putting pen to paper, the Hurds took their architectural ideas to a draughtsman and put the resultant design through to planning. However, this wasn’t to be a straightforward application process – it took four years to eventually get permission.
“As the original property was a dormer bungalow, there was always going to be an issue regarding ridge height if we wanted a two storey home,” says Richard.
- NameThe Hurds
- LocationCholesbury, Bucks
- ProjectSelf-build
- House styleTraditional
- Construction methodTwinWall timber frame
- House size320m²
- Land cost£610,000 (including previous property)
- Build cost£504,315
- Cost per m² £1,576
- VAT reclaim£14,800
- Construction time8 months
The footprint of the new house is smaller than the original bungalow, but the floor space is much larger as it includes a basement. “We got one rejection right at the start, but otherwise we just made a series of amendments until we got the design right,” says Richard. “After years of give and take – we got permission on Christmas Eve 2010.”
Low-energy home
The Hurds were aiming for an efficient new property, so had to select a building system that would be airtight and thermally efficient.
“I was debating between timber frame or structural insulated panels (SIPs) because of the thermal performance and the construction speed both methods provide. I wanted the build to be done within 12 months,” says Richard.
After a conversation with Frame Wise, the Hurds went to visit the company’s facility in Powys, and were very impressed with both the products and the level of workmanship that went into constructing the timber frame panels.
“They took us to see some houses they had built in the local village using the Twin Wall system, which offers excellent insulation and substantially reduced thermal bridging” says Richard.
“The homes had really thick walls, which gave lovely old fashioned recessed windows. We came away thinking the thermal performance of that, which was not much more expensive than the standard panels, was perfect for us.”
The build starts
Richard broke the build process down into four chunks – the demolition and site clearance, the basement build and groundworks package, the timber frame erection and the external/internal works.
“The basement was constructed using waterproof concrete. Because of the thickness of the timber frame and the facia brick, the supporting walls had to be larger than normal – 300mm thick instead of 200mm,” says Richard.
Richard was delighted with how well the basement company performed, saying that they “worked like Trojans.” When this was complete a specialist contractor arrived to construct the up-stands for the timber frame. Next on site was Frame Wise, who took around five weeks to get the structure up. It was an extremely speedy process that was only delayed by the late arrival of the triple glazed windows.
Inside, the house benefits from a large open plan kitchen, dining and living room, which opens up through bi-fold doors into the garden. The basement houses the home’s plant room, a kids’ zone and a gym area. Upstairs are four bedrooms all with their own built-in storage, two with ensuites, and a family bathroom.
“The open plan zone is where we spend most of our time together as a family, and we have a separate lounge area if anyone wants some quiet time,” says Richard.
Overall efficiency
The house is so well insulated and airtight that the Hurds didn’t have to install a conventional central heating system. Instead, they have a woodburning stove with a back boiler to heat water, which feeds to a thermal store in the basement.
There are three radiators in the communal areas, too – the basement stairwell, hallway and the landing, which run from the heat store. They have also installed solar thermal panels on the roof.
“The innovative thing we did in terms of heating was using a mechanical ventilation heat recovery system (MVHR) to distribute warm air throughout the house,” says Richard.
“David and I designed it, and it’s nothing like the warm air systems of the 1970s. It’s carefully controlled, with ultra-low pressure loss. It uses the equivalent amount of energy as running a 60W light bulb, which is less than half the power requirement of a typical MVHR system.”
The unit is fitted with an ‘earth duct’, a passive system that draws air underground to warm it before it’s directed into the house, where it goes through the MVHR heat exchanger.
These innovative methods are rewarding the Hurds in more than just comfort levels. Their total energy bill over the past year – for heating, lighting and cooking –was just £1,270. This was made up of £850 for electricity and seven loads of logs for the woodburning stove (at £70 per bundle).
A model eco house
Due to the home’s expected efficiency, the Hurds got involved with a project run by Coventry University that’s funded by the TSB (Technology Strategy Board) – a government organisation that helps develop innovation in industry.
“It has a specific aim in the construction industry to try and close the gap between the designed and ‘as built’ performance of buildings,” says Richard. “This has shown itself in SAP calculations, where the as-designed figures usually seem to be better than the as-built figures.”
The following elements are being monitored in the property over a two-year period:
- All electrical use
- The heat put into the heat store by the woodburner, solar thermal panels and the immersion
- The heat used by the radiators and the ventilation system
- MVHR earth duct performance
- Mains and rainwater harvested water consumption
- Log usage (weight & moisture content) in the woodburner
- Weather conditions outside (rainfall, sunshine, wind, temperature and humidity)
- Internal living conditions – temperature, CO2 and humidity
The data gathered will be presented as a report at the end of the project, detailing how the house performs against its design characteristics. The project is running until September 2014.
“A detailed two week co-heating test was undertaken by the university in February 2013 to evaluate the insulation and heat retention performance of our house,” says Richard.
“I am really pleased with the results so far. The design of the walls, for example, was meant to produce a U-value of 0.11 W/m2K, but they have come out even better at 0.101 W/m2K. I firmly believe the key to making this property a success was to take a fabric first approach.”
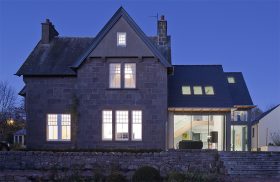
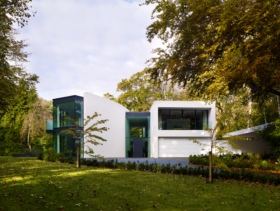






























































































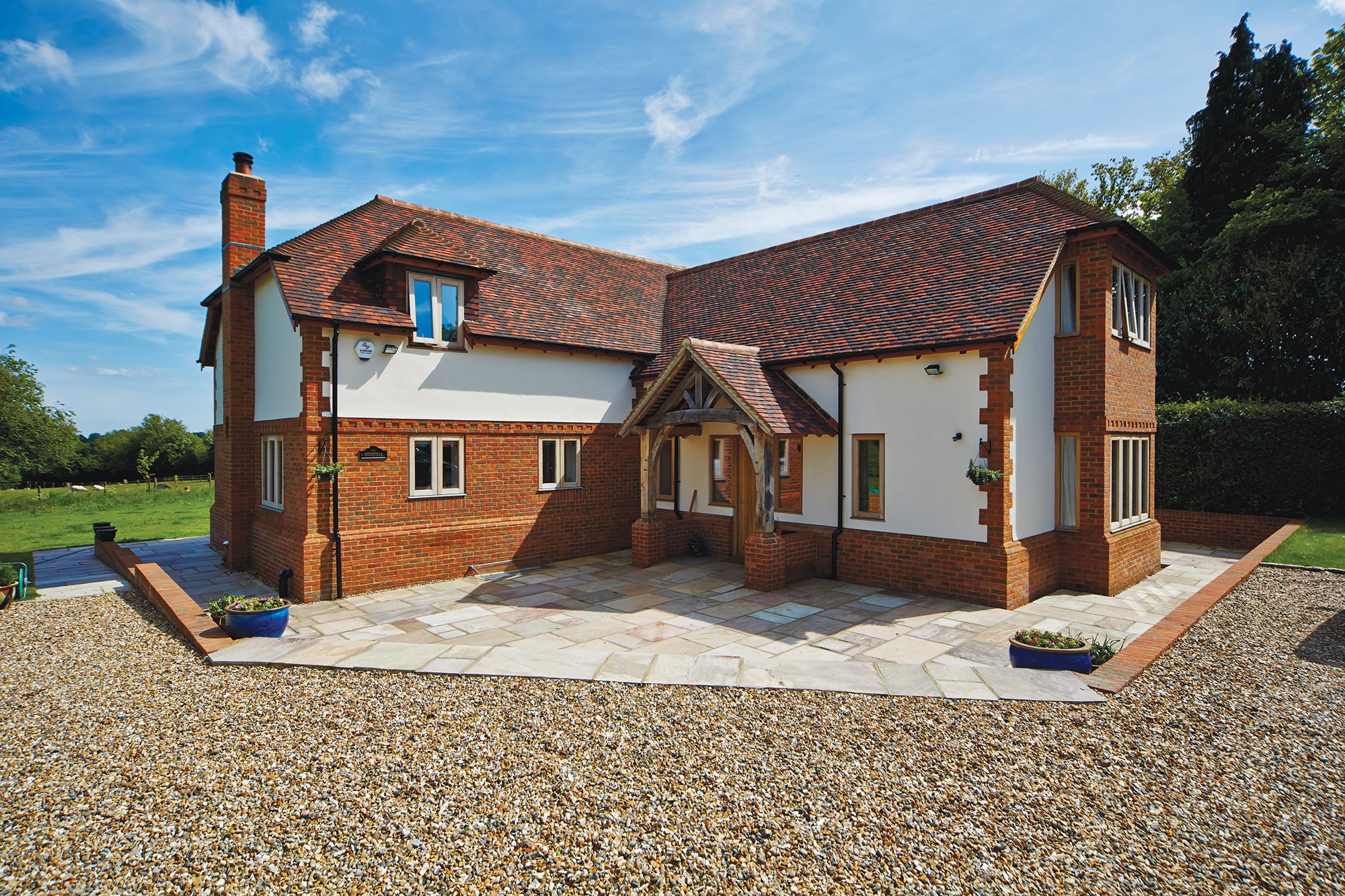
 Login/register to save Article for later
Login/register to save Article for later

