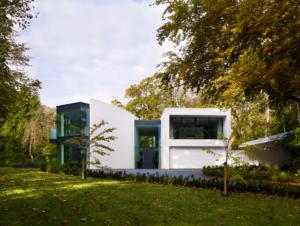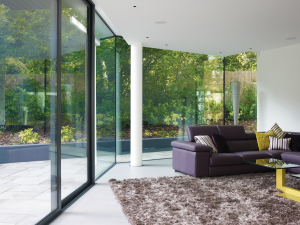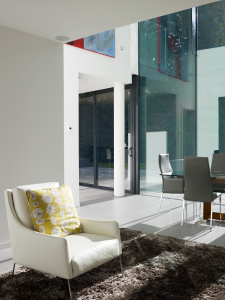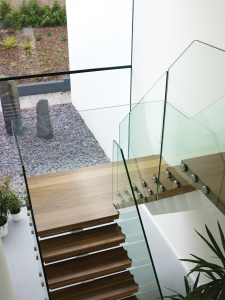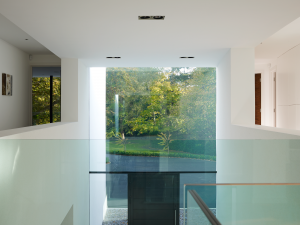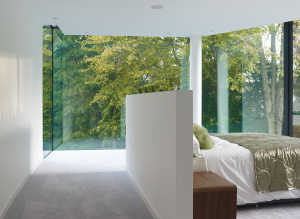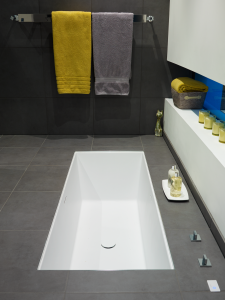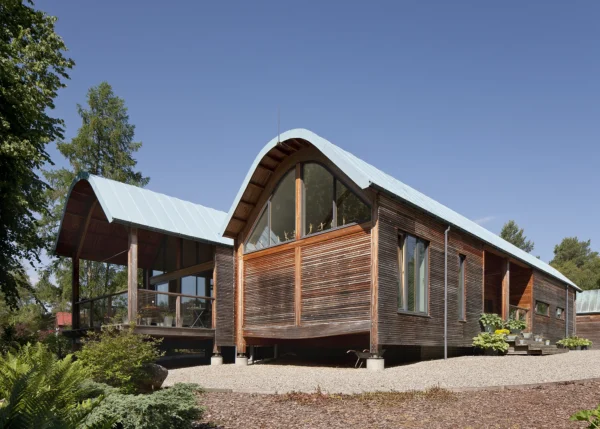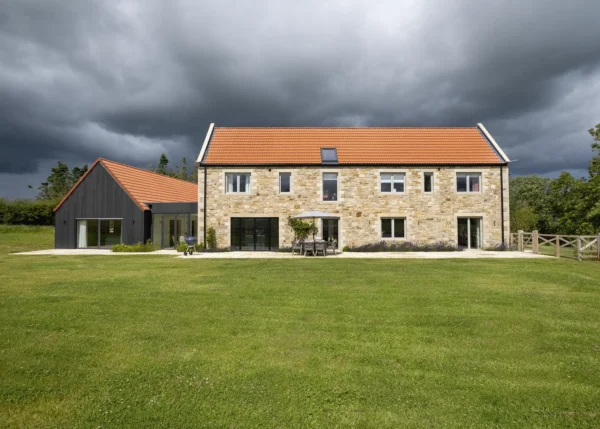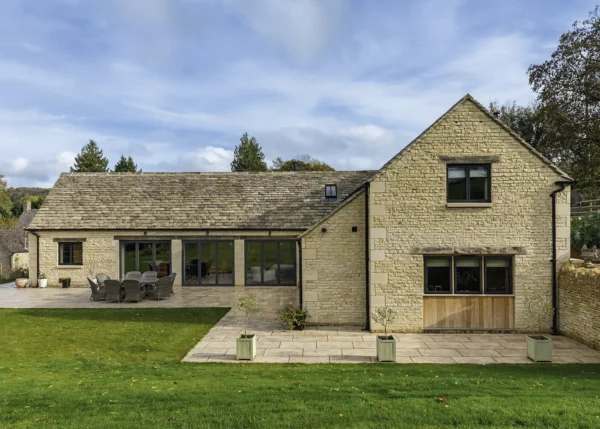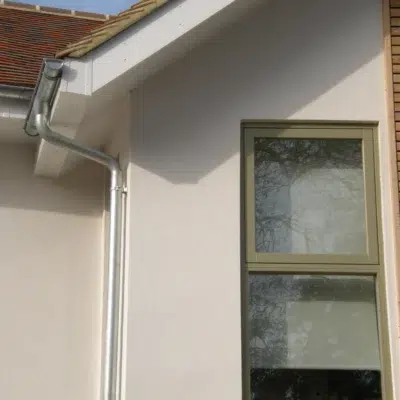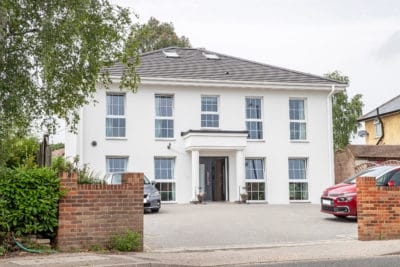Glass Wall Home
Gary and Theresa Day secured their dream plot back in 2007, but it was a full three years before they started to build their home, Cherry Orchard. Gary, a director of a large house building company, experienced the impact of the ‘credit crunch’ first-hand, so the start of the couple’s project was delayed until they could secure sufficient funding.
Demolishing the bungalow
Once on track, the Days knocked down the existing bungalow and set the wheels in motion to create their ideal home. The result is a dramatic contemporary property that embraces the seclusion of the unique plot and provides the couple with the modern living space they’d always wanted. “We didn’t need to decimate the plot in order to build on it – it naturally lent itself to the kind of home we envisaged, so we took advantage of that,” says Gary.
- NameThe Days
- LocationPoole, Dorset
- ProjectSelf-build
- StyleContemporary
- Construction methodConcrete steel & frame
- House size697m²
- Build cost£2,000,000
- Project cost per m2£2,869
- Total cost£2,000,000
- Construction time24 months
The house enjoys two distinct aspects, with an elevation looking down to the front garden and a southerly element overlooking the rear. The plot is in a conservation area, surrounded by mature shrubs and trees along all its boundaries. This meant the Days could use an abundance of glass to reflect the beautiful landscape without sacrificing their need for privacy.
Contemporary design
Alongside the usual wish list of rooms (in this case five bedrooms, an open-plan kitchen/dining space, a pool, gym and cinema room) Gary had a distinct understanding of what he wanted architecturally. This facilitated a successful relationship between himself and Sean Daly of Western Design Architects.
Gary wanted the home to have a seamless flow of dramatic spaces, drawn together with large glazed areas and crisp white surfaces. Principally the house features 6m-high frameless glazing (the largest fabricated in the UK) and consists of two distinct geometric forms – a rectangular steel frame box and a sweeping curved element of concrete construction, which echoes the irregular L-shaped plot. The centrally located entrance joins the two wings and acts as a focal point as you approach the building.
“I’m very pleased with the design, it’s fantastic. It’s unique and very different to the other contemporary buildings in the area, which are ‘glass box’ style. Our home sits perfectly on the site,” says Gary.
Gaining planning consent
Although the architectural decisions came easily, gaining consent to build wasn’t so straightforward. As a chartered town planner, Gary couldn’t understand why the scheme was initially refused. “They said that the building would be harmful to the character and appearance of the conservation area – although the design was only marginally bigger, if a little higher, than the footprint of the original bungalow,” says Gary.
His next move was to lodge an appeal with the intention of pursuing it with a public inquiry. On this basis, the council requested a re-submission of the application with 1m shaved off the length of the curved element. “I don’t think this was a significant amendment to the impact of the design on the conservation area,” says Gary. “However, I re-submitted the application on a ‘without prejudice’ basis and this time the plans were approved swiftly.
Planning the project details
As an architect, Sean believes that you need to understand the small details in order to make a difference to how a building feels and performs overall. For example, at Cherry Orchard the entrance is completely frameless and the external white render finish runs to the inside of the house, visible through the glass. This creates a fluidity to the building, while the solid front door placed within a glass construction is a further unique feature.
“You need to be acutely aware of sequencing to achieve details like the entrance to Cherry Orchard,” says Sean. “You always have the key elements in mind from the start, such as the parts of the house your client will feel, see and touch. Engaging with a good builder and site agent who can programme the flow of information is essential.”
Attention to detail is of particular importance to Gary, whose vision for Cherry Orchard involved creating elements of surprise and drama. “I love the first impression when you come through the gates,” he says. “As you approach the entrance, you get oblique glimpses of the interior, which creates an air of mystery.”
Key design elements
Upon entering the building, the architectural details unfold gradually as you travel through its series of spaces and the impressive full-height glass reveals itself. Inside, the glazing acts like huge mirrors, reflecting the light and landscape.
The curved element of the house was deliberately designed to be a social area, and is where the Days spend a lot of their time. They enjoy using their open-plan kitchen and taking advantage of having their own bar and cinema room. An open-tread staircase in the hallway leads up to a landing that joins the two wings. To the left is a study and four bedrooms (each with their own en suite). To the right is bedroom number five and a gym, which has its own staircase leading to the pool downstairs.
One of Gary’s favourite elements is the glamorous master en suite bathroom. The room boasts a spa-style sunken bath in the middle of the floor, which looks out over the back garden. “It is a fantastic and very luxurious feature,” he says. It was a lifelong dream of Gary and Theresa’s to design and build their own home, and the result suits them perfectly. “I get a real buzz from our new place. For us it’s not just about the architectural design – it’s about the building in its setting, and we love it,” says Gary. “In fact, Cherry Orchard surpasses all our expectations as it embraces the landscape from every angle – that’s the secret to its success.”
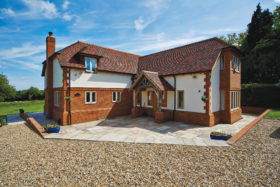
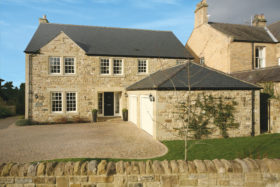































































































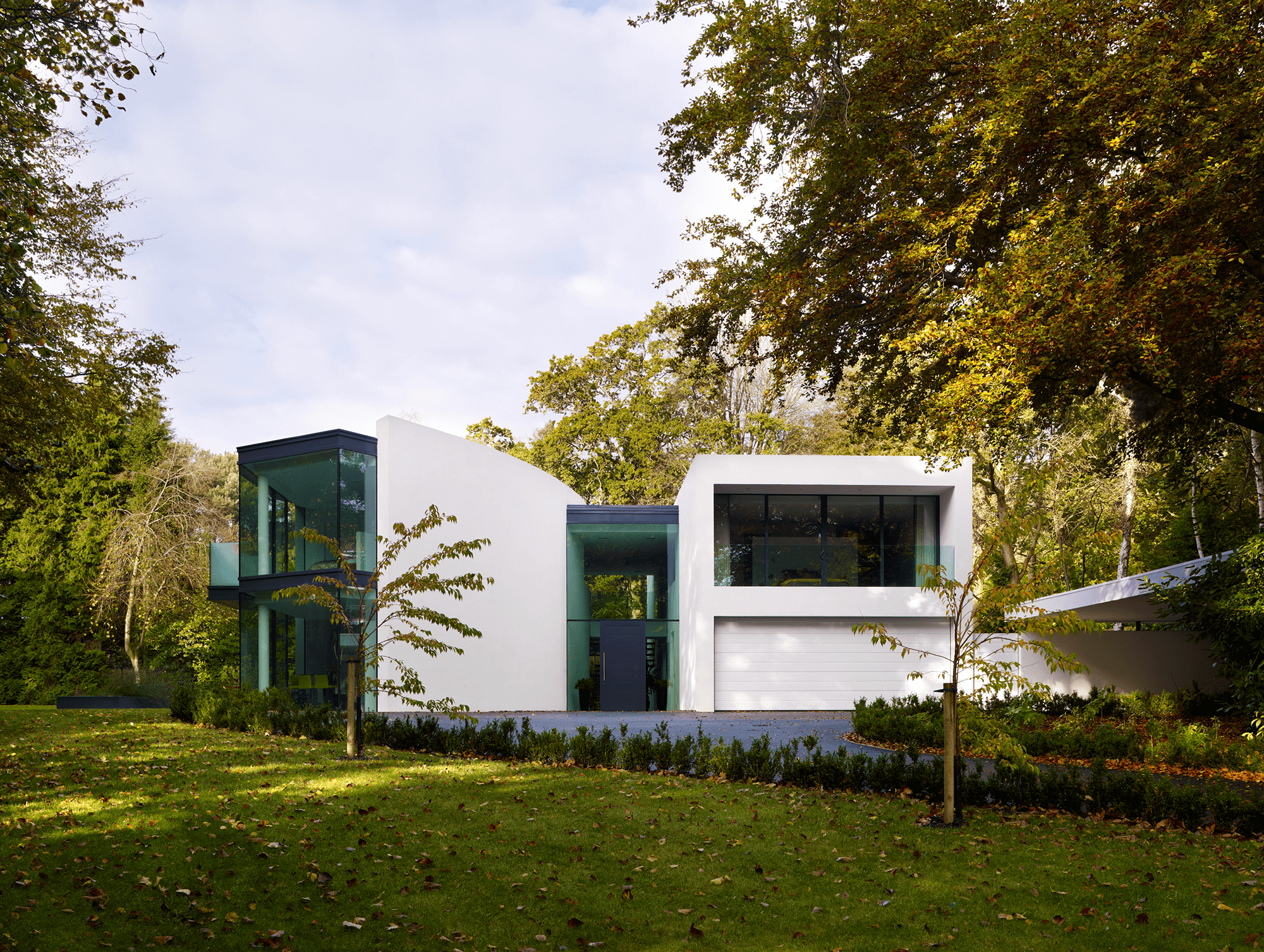
 Login/register to save Article for later
Login/register to save Article for later

