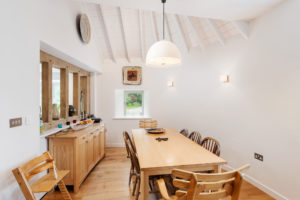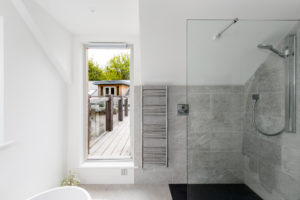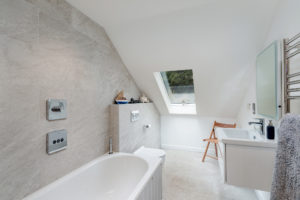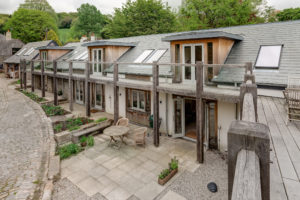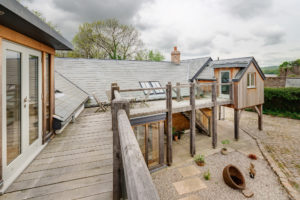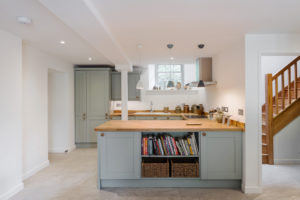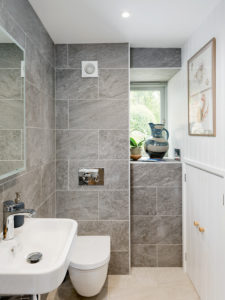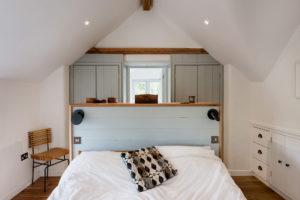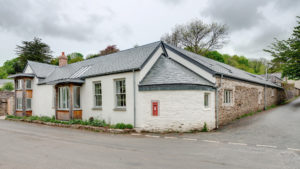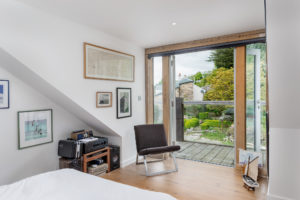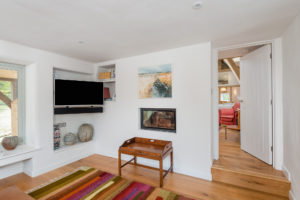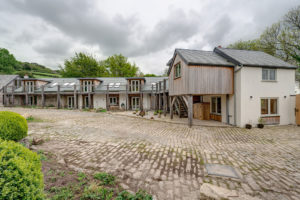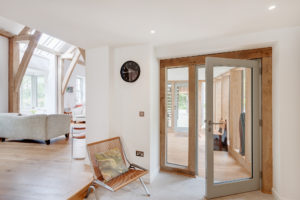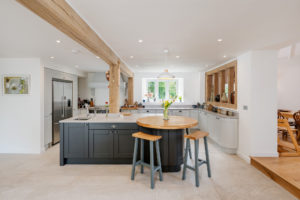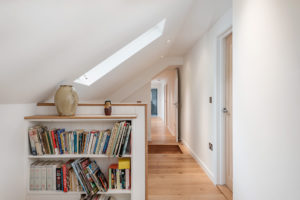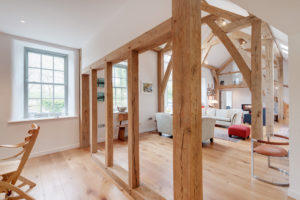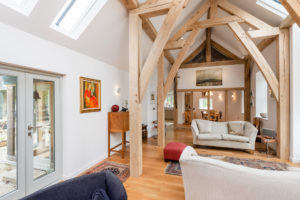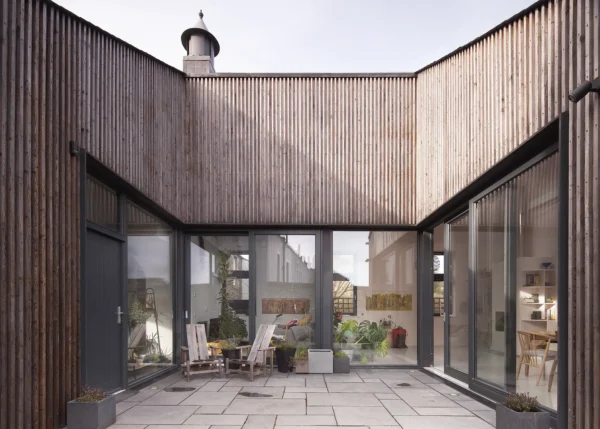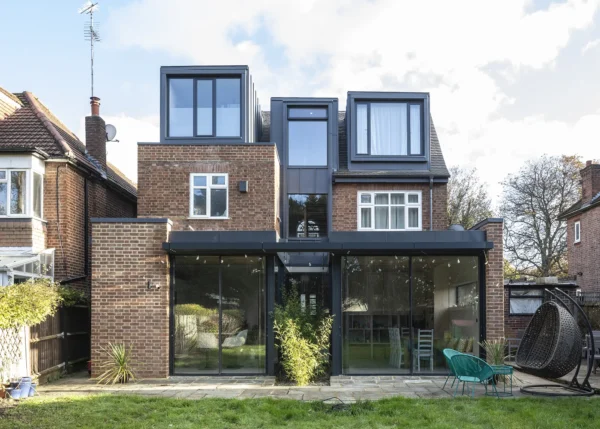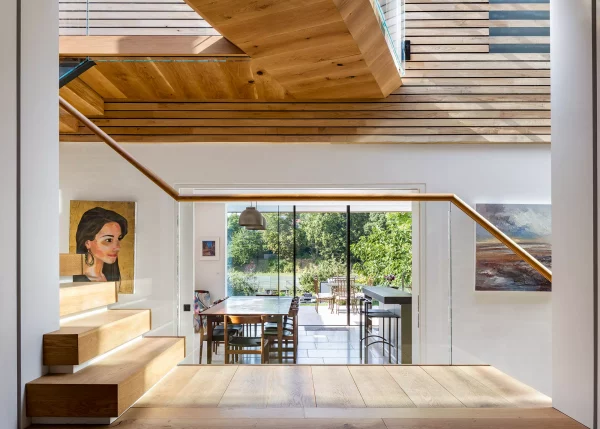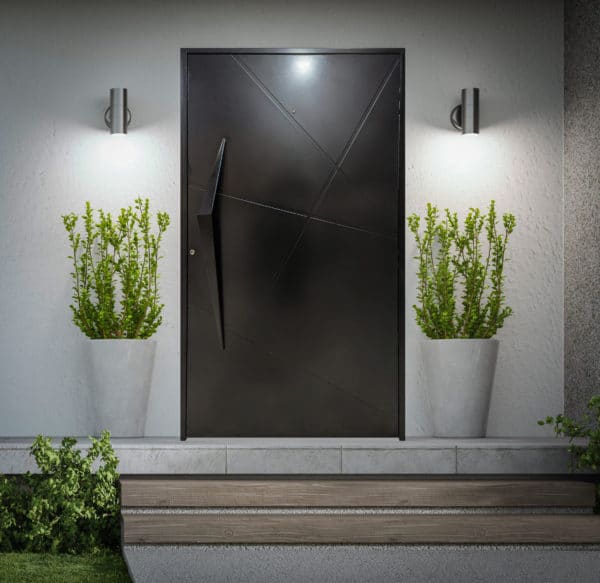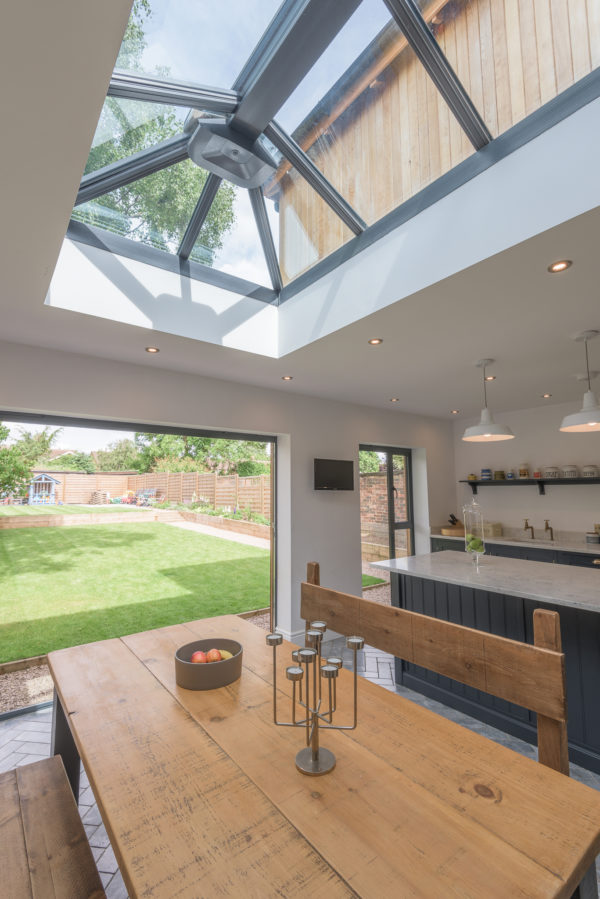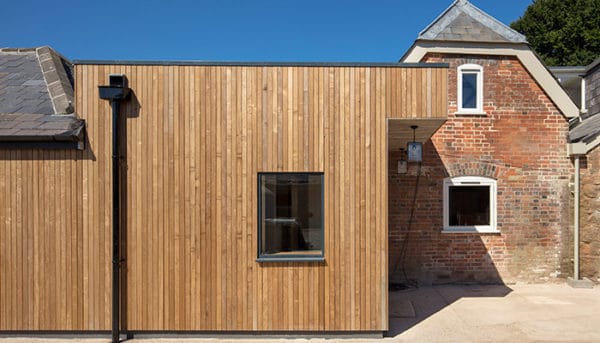Oak Renovation Project
Being close to retirement and with their grown-up children no longer living at home, Robert and Alison Coombs decided it was the right time to relocate from their family home in the Peak District and move closer to Alison’s mother in Devon. They tentatively began their search for the ideal property – somewhere close to the water where they could also enjoy their passion for sailing.
In May 2013, after two years of searching, the couple finally came across Treyard in Weir Quay, which was ideal for a renovation project. “It took approximately two years, from us identifying this area to finding this house,” says Alison.
This project was nominated for the Build It Awards 2019: Learn more
“There wasn’t any particular hurry as we hadn’t retired, but we wanted to find somewhere before we gave up work so we could have planning permission in place before we relocated,” says Alison.
- NamesRobert & Alison Coombs
- OccupationsRetired doctors
- LocationDevon
- Type of projectRenovation
- styleContemporary with original heritage details
- Construction methodOak frame
- Project routeArchitect designed and main contractor project managed
- Property cost£700,000
- Bought2013
- House size486m2 (incl. 77m2 separate garage/workshop)
- Project cost£950,000
- Project cost per m2£1,955
- total cost£1,650,000
- buliding work commencedSeptember 2016
- building work took19 months
- Current value£1,200,000
Sited around eight miles from Tavistock in west Devon, the property overlooks the banks of the nearby River Tamar. Originally offices and outbuildings as part of a local Victorian smelting works, the front parts of the building facing the river had been converted into houses in the 1930s, creating a small self-contained dwelling (the gable-ended section facing the river) with the main house in the remaining buildings.
More recent rear extensions to the smaller home had been built over and were partially obscuring the original, historic site entrance and cobbled track.
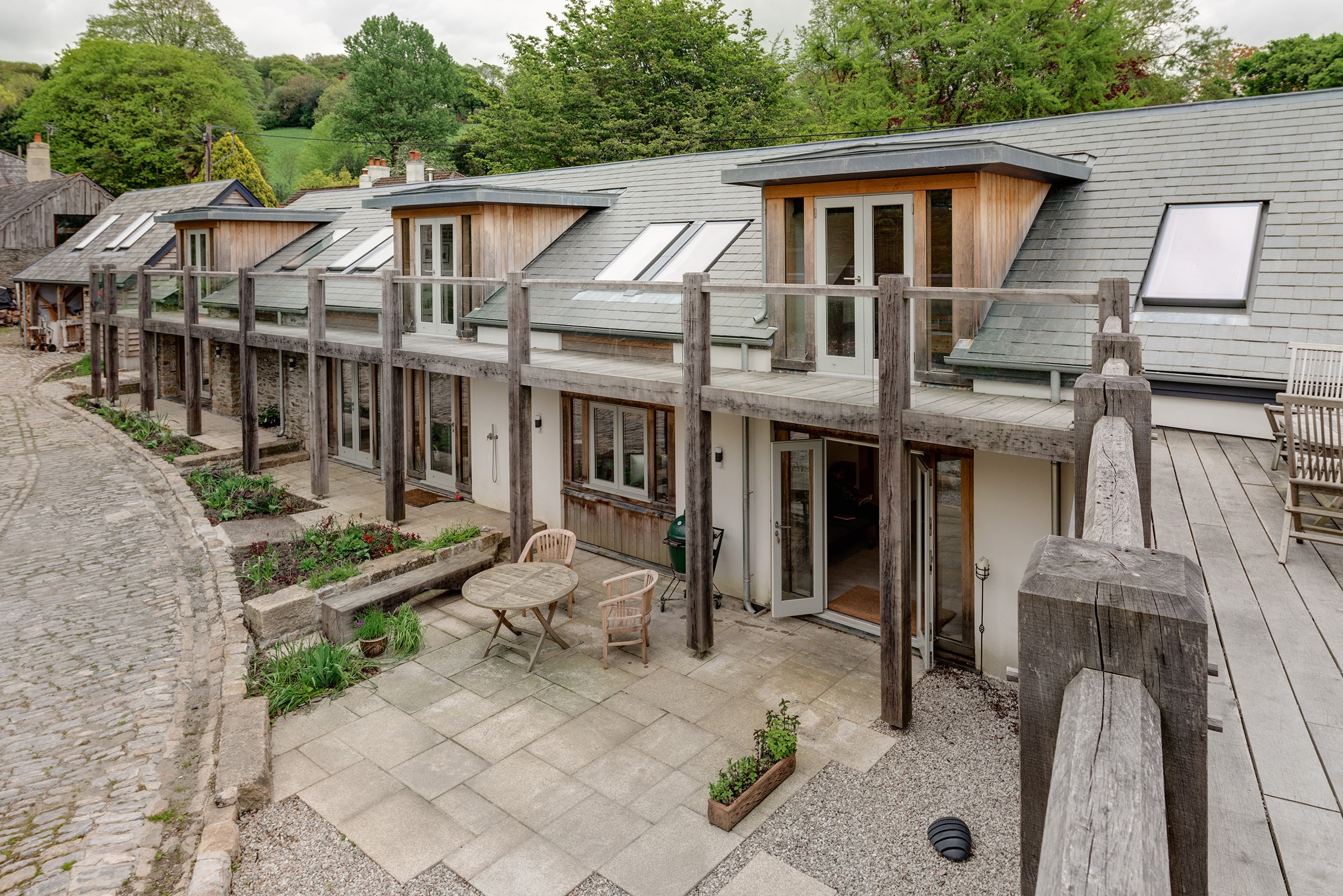
The unconvential shape of the building has been utilised to create an innovative floor plan, which includes a three-bedroom annex with its own kitchen and living spaces. Beyond the property is an outbuilding to keep cars away from the patio areas
“We loved everything about the site, apart from the house,” remarks Alison. “With only 22 dwellings in the Hamlet, a secluded garden and access to the water, the property was in a really lovely location, but in a terrible state. However, we could see that it had fantastic potential.”
Establishing a design
After the purchase went through towards the end of 2013, the couple began looking for an architect who would be able to turn their vision for an exciting family home into reality. “We knew we needed a designer with an insight into local industrial heritage, who would be happy to create a more pared back, sympathetic scheme,” says Robert.
Having seen an example of a project that they liked on the Carpenter Oak website, Robert and Alison requested a brochure from the company which resulted in a site review with Roderick James Architects, who often collaborate with the green oak frame specialist. Mike Hope from the architectural practice, who was living a couple of villages away at the time, met with the couple to discuss their criteria and offer his expertise.
“Mike knew the building and local area well, and immediately came up with some imaginative ideas that we hadn’t initially considered,” says Robert. After the meeting, the couple were so impressed that they decided to employ Mike to design their dream home.
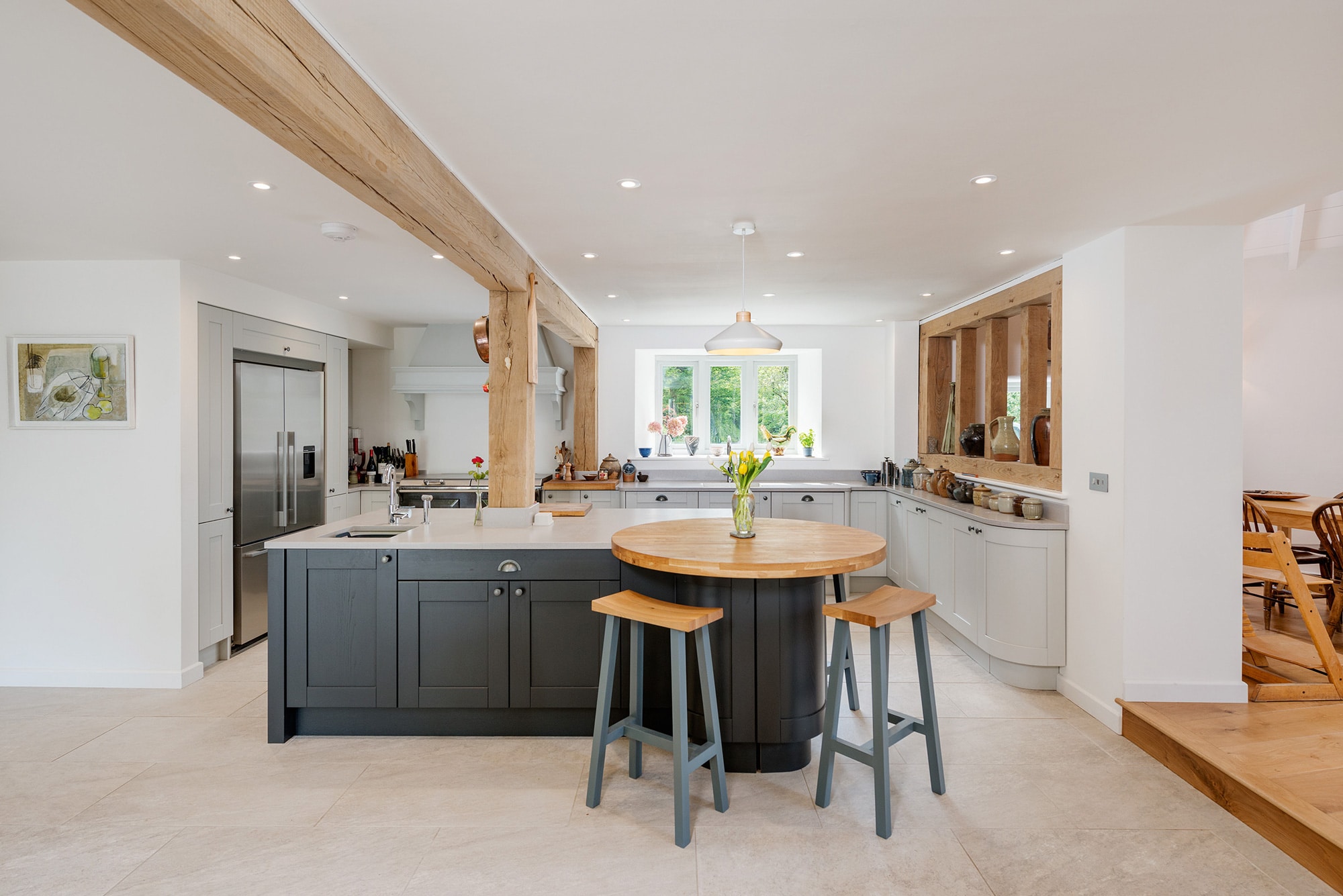
The kitchen designer was a friend of Alison and Robert’s son. He came up with a contemporary scheme featuring different shades of grey that would blend in with the oak interior. An open section of wall includes oak detailing and connects to the dining space
“We weren’t in any rush as we were still working up in The Peak District, which gave us plenty of time to discuss different design ideas,” says Robert. In fact, it took Mike and the Coombses nearly two years before they came up with a design that they were happy to submit to the local planning department.
Top of the couple’s design requirements was a space that reflected the history of the property and the industrial heritage of the area by using good quality, natural materials, along with the incorporation of sustainable energy systems. They wanted to rework the existing layout to create a better flow with lots of natural light filtering throughout.
What we learnedTAKE YOUR TIME at the design stage. We spent nearly two years getting the look and layout of our home correct. BEING POSITIONED in an area of outstanding natural beauty (AONB) and a World Heritage site made it especially important to get the right advice. We took on the expert guidance of the planning officer at a pre-planning meeting and sought expertise from a conservation and heritage officer. The regular meetings and back and forth conversations were really productive and gave us a good idea of what would and wouldn’t be approved. COMMUNICATE REGULARLY with your team. We coordinated the start of our build with the start of our retirement. As we were unable to live on site, we stayed in a family friend’s house close by. It meant we were around nearly every day to check on the progress and answer any questions that arose throughout the renovation. WE HAD A GREAT relationship with our main contractor who, in turn, built up a good rapport with all the individual trades to ensure the scheme ran smoothly. |
“We needed a self-contained annex for if and when our mothers might live with us in the future,” says Robert. “We also wanted separate accommodation, with a kitchen and bathroom, but which was also connected to the main part of the house,” says Alison.
In June 2014, architect Mike Hope submitted a pre-application enquiry to the council. Two months later he, Robert and Alison met with the senior planning & conservation officer on site to discuss the proposals.
Following a productive meeting, discussions, drawings and proposals went backwards and forwards between Mike, the Coombses and the council until they were ready to submit an application in May 2015. Thanks to the good communication and a well-thought out design, permission was granted soon after.
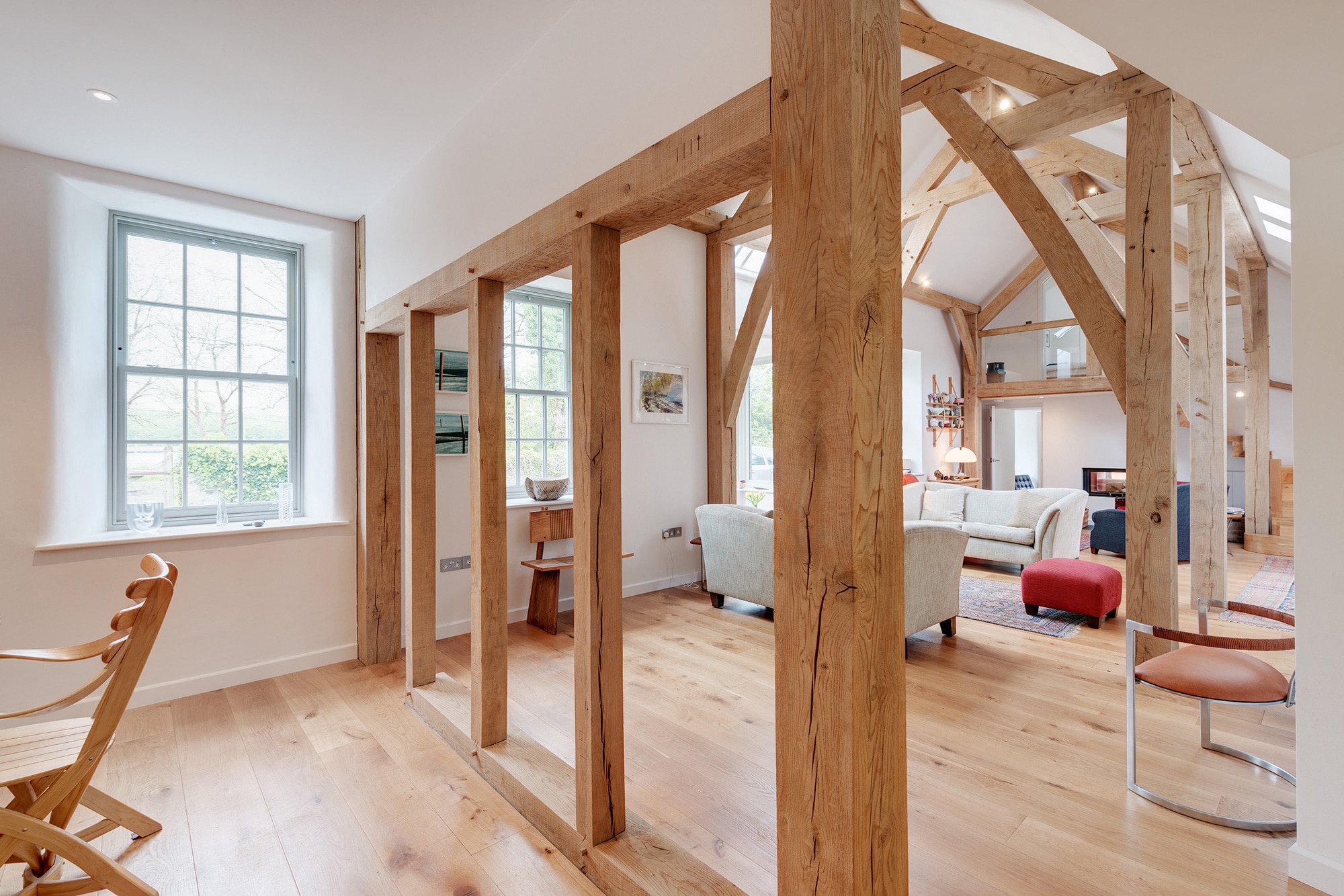
The open oak frame works to zone different areas
With consent achieved, Robert and Alison put the project out to tender to three builders. “One firm pulled out, so we only had two quotes to choose from,” says Robert. “We went with Jonathan Case Builders, who had more experience.”
The couple were thrilled with their choice of main contractor, with the firm taking on the project management. “They worked really hard and were really proud of the scheme,” says Alison. “I think it helped that we were on site most days to oversee and answer any questions.”
Building begins
The first step was to clear the site, remove old timber outbuildings and strip back the house, including unsuitable rooflights and the dilapidated conservatory and extension, ready for the mass concrete strip footing foundations. “At one point, there was just the front wall of the main house standing, with no windows,” says Alison.
While demolition and site clearance took place, the frame was cut to size in the Carpenter Oak workshop. “We actually saw the beams being cut,” says Robert. “It’s amazing how quickly it’s made, transported to site and erected by the same team,” he says.
By 13th December, the main oak frame and steel frame was up and watertight, ready for the new characteristic domestic features to be brought back into the property. For example, bay windows were reintroduced on the roadside elevation after a neighbour showed Alison and Robert photos of the road frontage with two-storey bay window and a front porch, presumably from the 1930s, when the buildings were originally converted into houses.
The roof of the bay windows at the front and the large dormers that open onto the balcony were replaced with a zinc covering and a hidden gutter system. A kitchen window and rendered blockwork was replaced with a larger area of glazing, plus stonework above on the side elevation and conservation rooflights. A much less invasive profile than what was previously there was installed.
Further building work consisted of the removal of the PVC oil tank and replacement of an outbuilding with a new structure for car parking and a workshop. This space ensures the historic track is clear of vehicles, allowing the house to enjoy a strong connection with the garden and historic setting of the old furnace walls.
Six bore holes were drilled down 85m for the ground source heat pump pipework. The system power the underfloor heating setup and provides hot water throughout the home.
Final layout
As you enter the front door and step into the large entrance hallway, the kitchen and larder is straight ahead with the utility and self-contained annex accommodation to the left of the kitchen. To right of the this is the dining area in the curved corner wall of the property, which leads into the living area and snug beyond.

The annex has its own kitchen and staircase leading up to private bedroom accommodation on the first floor
Exposed oak frame beams create a distinction between the dining and living zones within the open-plan space. And, although the snug has a door so that it can be closed off for privacy, a see-through woodburning stove placed within the wall between here and the main living area helps the private space still feel connected to the rest of the house.
There are three sets of staircases that lead up to the first floor. One from the living area which leads to the master bedroom, ensuite and dressing area. Another set of steps to the left of the kitchen take you to the three guest bedrooms and another flight in the annex leads up more sleeping areas. Upstairs, four bedrooms have access to an outdoor balcony that runs the length of the first floor, helping to unify the courtyard elevations with the rest of the building.
Dream result
The finished home that Alison and Robert have created is simply stunning and the mixture of old and new works harmoniously. “If there is one thing we have learnt from our renovation project, it is to communicate well with your project team,” says Robert. Alison adds: “We were so lucky with our trades, we never had any disagreement and, to this day, are still friends with the main contractors – we even threw a party for them and their families upon completion.”

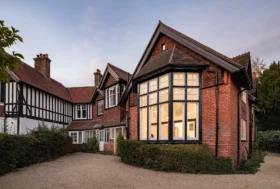















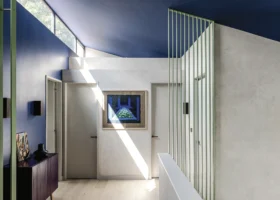
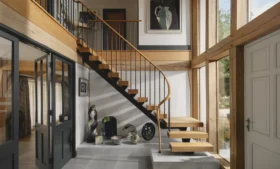











































































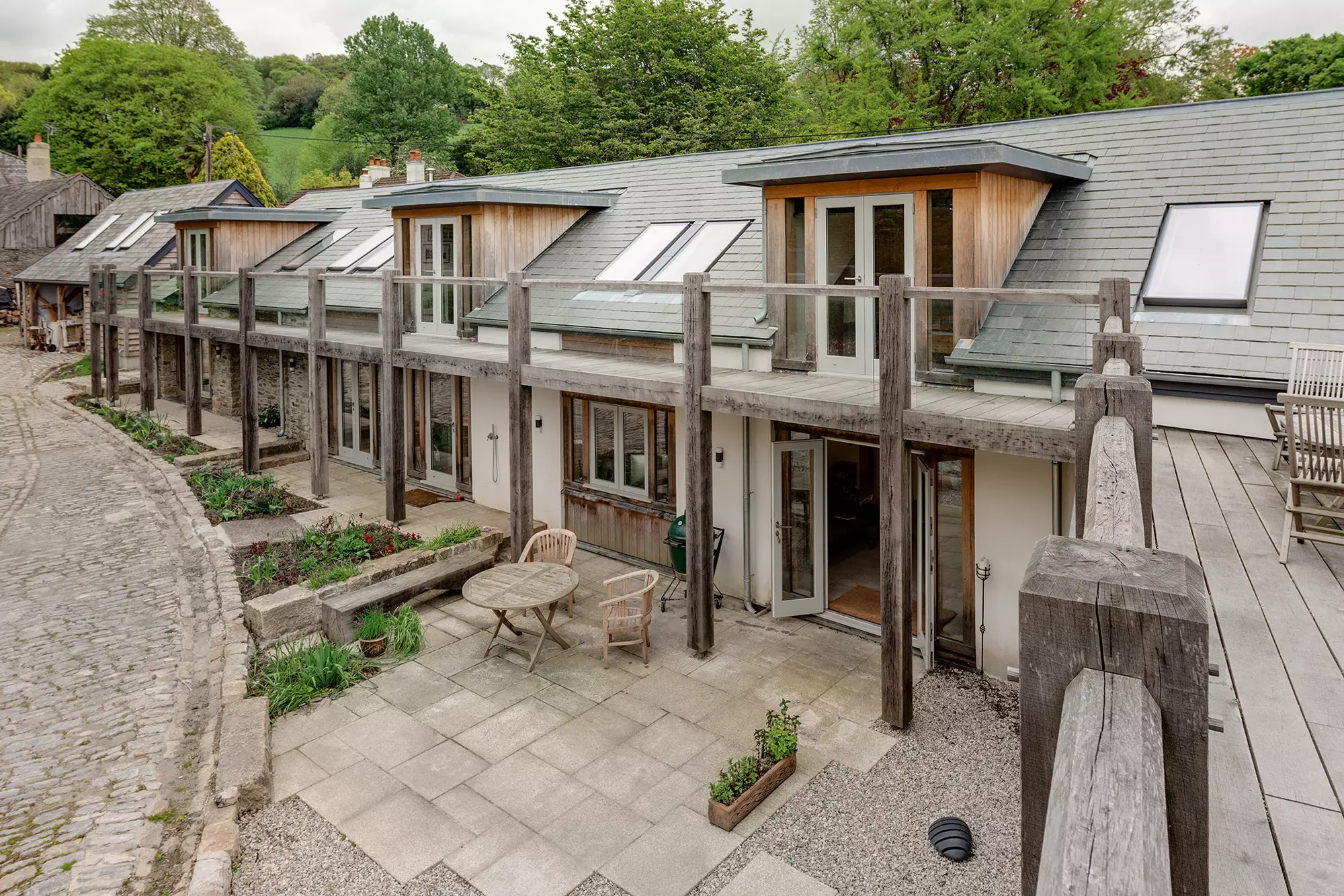
 Login/register to save Article for later
Login/register to save Article for later

