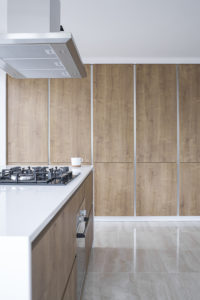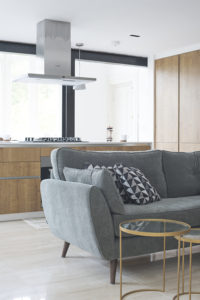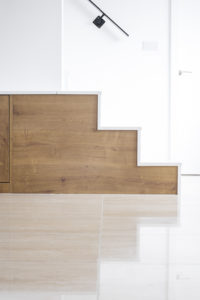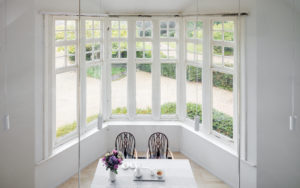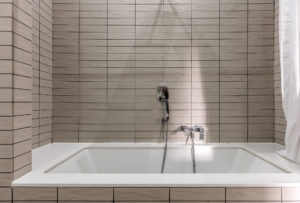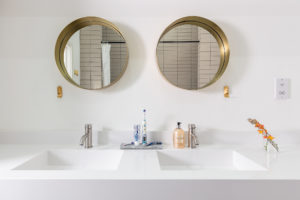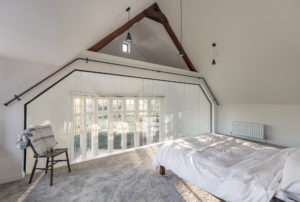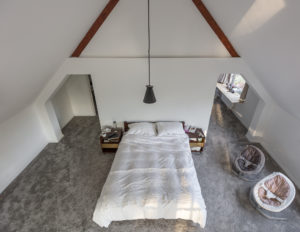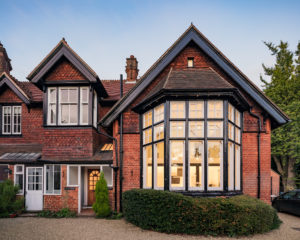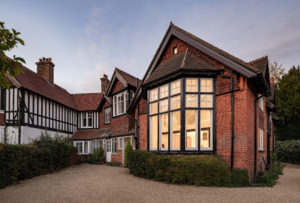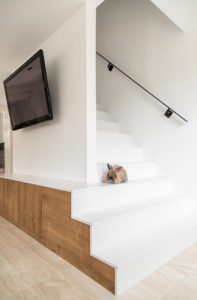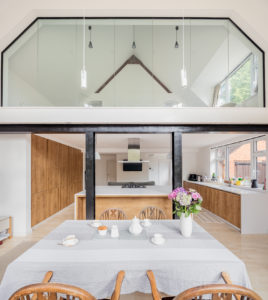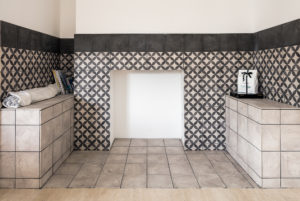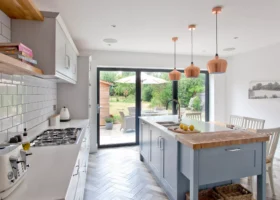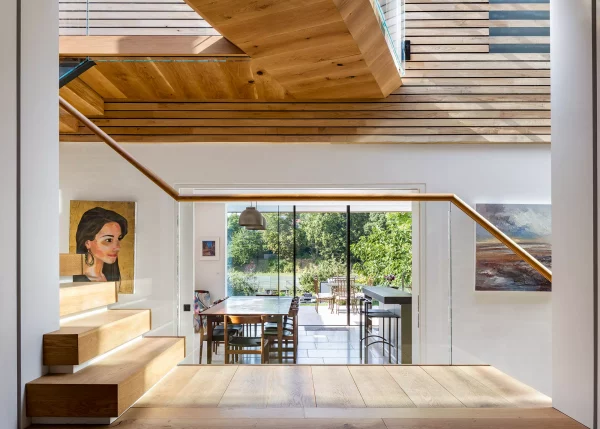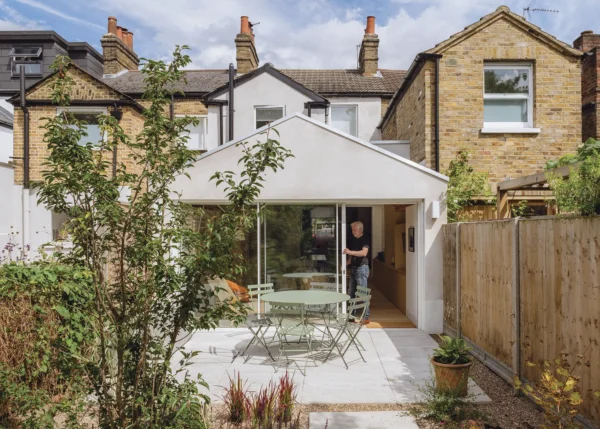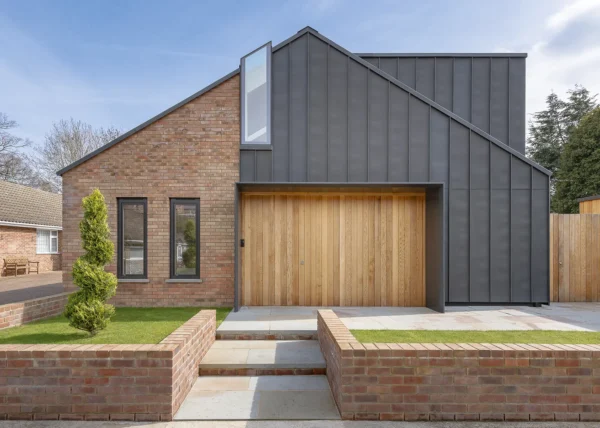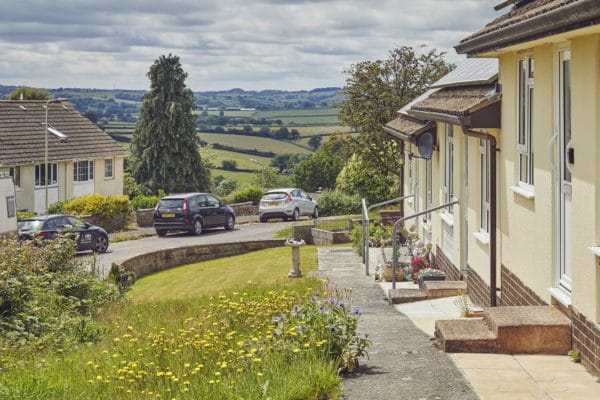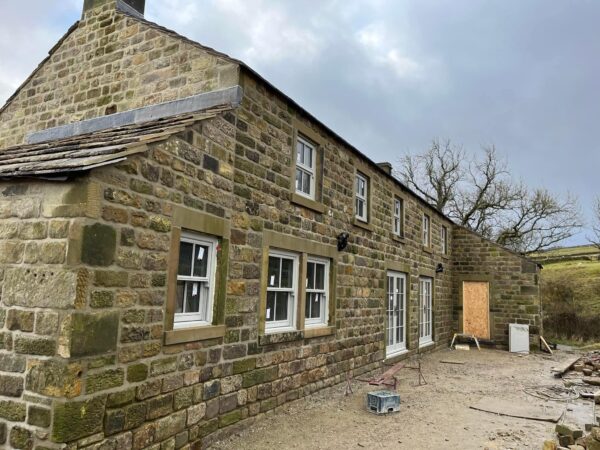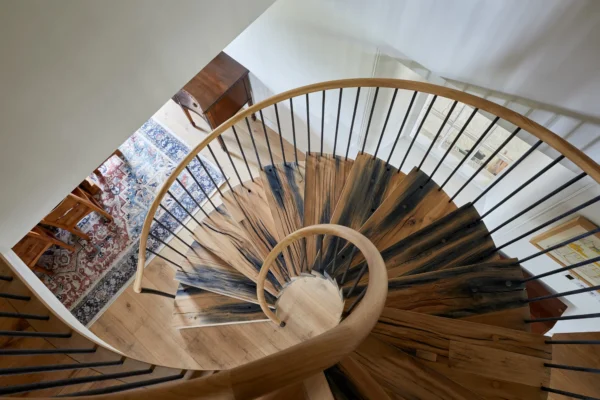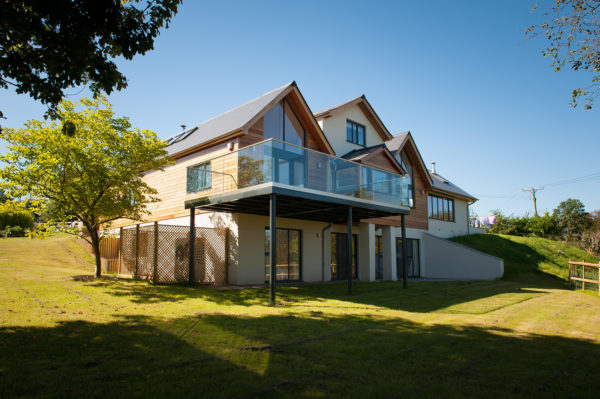Architects Renovate a Victorian House
As professional architects, Ben Lee and Charlene Shum had spent years designing homes for other people, but with a view to starting a family they became eager to take on a scheme of their own. “It had always been a dream of ours to work on a personal project,” says Ben. “We wanted to experience complete creative freedom.”
After selling their London flat, the couple set about searching for a building that had sat unoccupied for at least five years, a tactic that would allow them to cut their VAT bill to just 5% (saving them over £8,000). Ben and Charlene turned their attentions on Betchworth in Surrey, a quaint village on the banks of the River Mole.
“We researched the area thoroughly,” says Ben. “We were looking for a place close to family members, that we could put our own stamp on.”
- NamesBen Lee & Charlene Shum
- OccupationsArchitects
- LocationSurrey
- Type of BuildRenovation
- StyleContemporary update to Victorian property
- Project routeSelf-designed & project managed
- Plot size615m2
- Property cost £500,000
- Bought 2015
- House size 175m2
- Property cost£168,195
- Property cost per m2£961
- Total cost £668,195
- Building work commenced2015
- Building work took39 weeks
- Current value £800,000
After a two-year search, the couple found a historic dwelling that was both affordable and conveniently positioned. “As soon as it came up for sale, we placed a bid immediately,” Ben explains. Although their first offer was rejected, a change in circumstances soon saw the house relisted, much to Ben and Charlene’s delight.
Jumping at the opportunity, the pair placed a successful second bid. “It wasn’t in great condition, but we had plenty of cash left over to finance a comprehensive makeover,” says Ben. A former billiard hall, the building had been constructed in the 1870s and featured an attractive brick facade and a grand bay window.
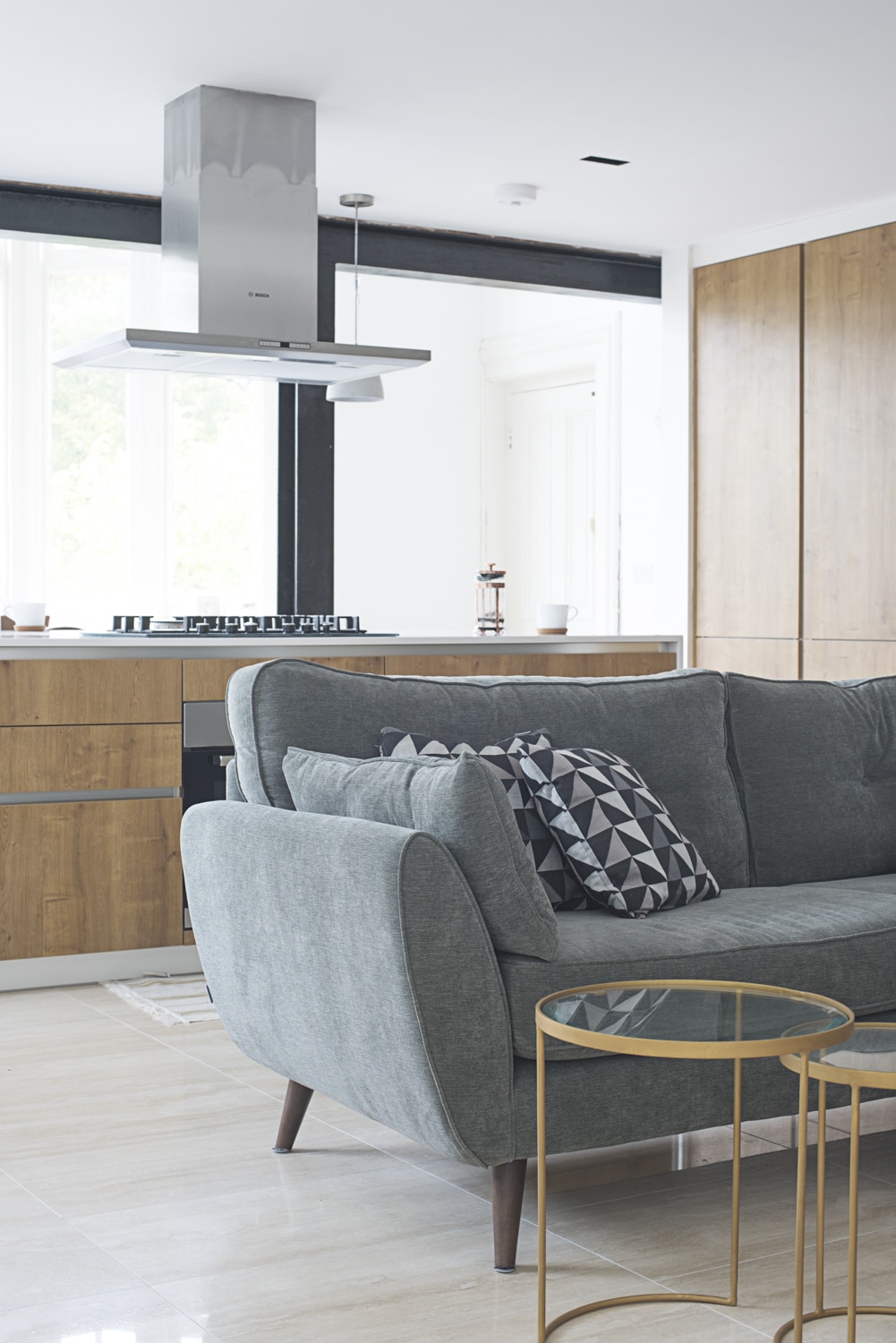
An open-plan layout on the ground floor allows natural light to travel from the double-height bay window right through the length of the property
“The glazing was a huge selling point and we wanted it to play a key role in the redesign,” he explains. “We also loved the height of the ceilings and envisioned an airy space that made the most of natural light.”
Professional differences
After the completion of the sale, the pair began talking through their ideas for the space. They soon discovered that working together might be trickier than anticipated. “Designing a house with your partner, who’s also an architect, is precisely as difficult as it sounds,” says Ben. “We discussed options night after night, keen to create a space that worked for us both.”
Charlene’s desire for a dressing table helped to establish the layout of the master bedroom, while Ben’s eagerness for an open-plan living area, with a centralised entertainment system, directed the design of the ground floor.
“I suppose we reached a compromise! The main thing was that we wanted to create a usable space,” says Ben. Despite a few differences, the duo were on the same page about certain aspects of the redesign. “We craved a simple, open home that was filled with light,” he explains. “These were the traits we didn’t compromise on.”
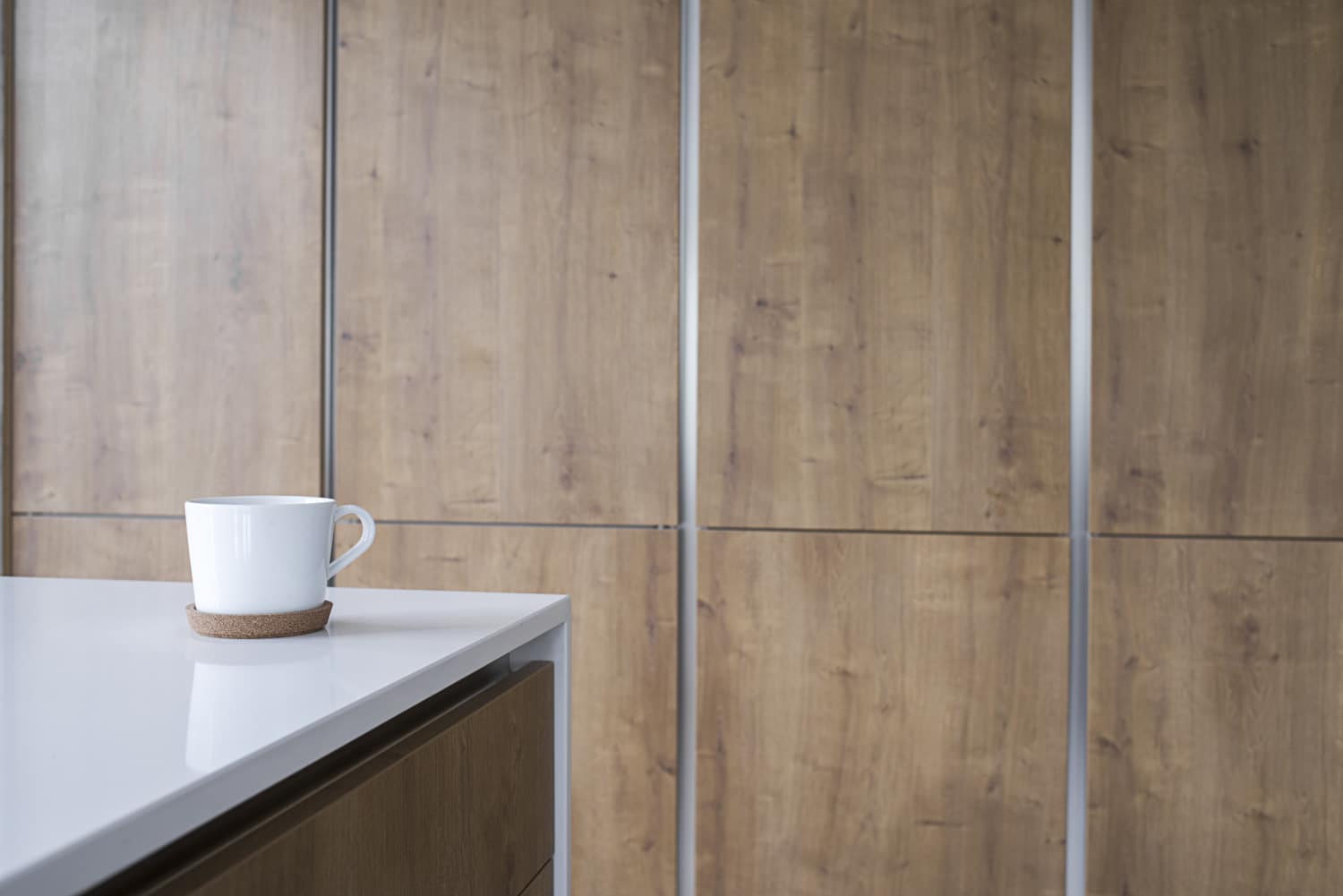
Laminate kitchen panels offer a realistic wood finish at a lower price
Over the years, the period property had been chopped and changed on numerous occasions, resulting in a dark and dingy interior, moulded out of a series of intersecting corridors and cramped rooms. Inspired by the natural splendour of the building, the architects finally agreed on an approach and set about drawing up their plans.
“We owned such a beautiful building, so our proposal simply emphasised and complemented what was already there,” says Ben. “I think all designs should be inspired by their context.”
Making headway
Since all the work would be internal, formal planning consent wasn’t needed, which allowed things to commence almost immediately. Moving in with Ben’s parents during construction, the couple took on project management duties while holding down full-time jobs.
“At the time, I was setting up my practice, Vita Architecture, so we decided to take the process at our own pace,” says Ben. “That way we were able to move things on gradually and be far more involved.”
The couple hired their trades on an individual basis, with most of them supplying their own set of contractors. For Ben and Charlene, this proved tricky to manage. “Coordinating everyone was one of the hardest aspects of the job,” explains Ben. The pair monitored the site closely, to make sure everyone was on the same page throughout, and to ensure their VAT returns were in line.
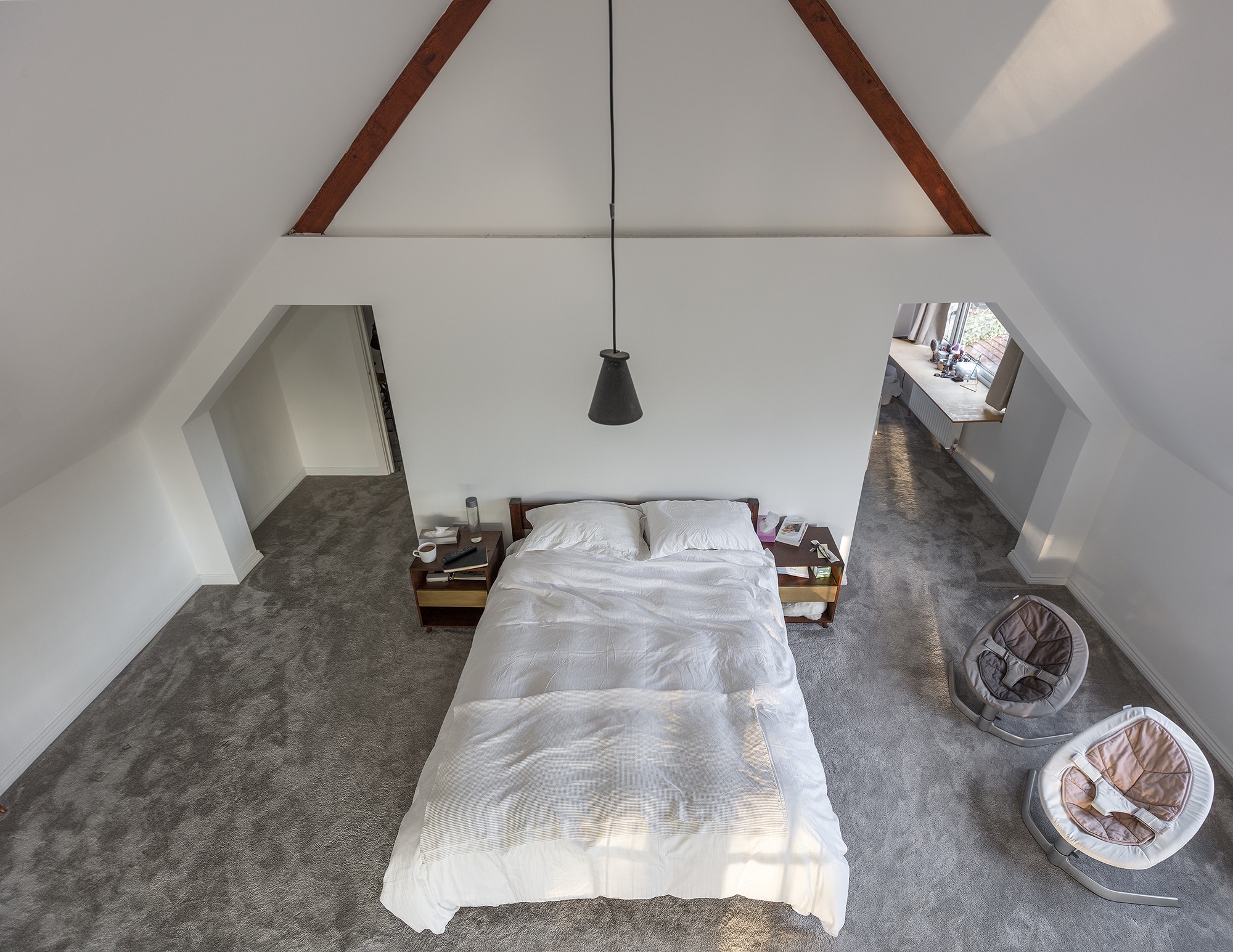
The master bedroom features magnificent vaulted ceilings, original timber beams, and an entire wall of glass overlooking the ground floor
In order to minimise interruptions, they were strict with their on-site meetings. But timing proved to be the biggest challenge. “Perhaps I’m impatient! We were so eager to get in and enjoy the space, it was hard to stomach delays,” says Ben. “Every week we’d go through the construction programme in order to understand, trade by trade, what had been done and what had been promised. This meant that everyone was moving in the same direction.”
A history of issues
Since the original house had such a confused layout, it was necessary to strip out every room and start again. This process revealed some unexpected problems that hadn’t been detected when carrying out a thorough set of surveys at the start of the project.

Steps from the staircase merge into a clever storage system below the TV
“Beginning from scratch made things easier from a design point of view, but after the building was cleared, we discovered that it had a couple of structural issues,” says Ben. For one, the pair found that their chimney was entirely blocked with concrete. “I wish I’d carried out a smoke test at the beginning,” says Ben.
“The finding swiftly spoilt our plans to install a woodburner.” However, the main setback came when they discovered the ceiling joists had been badly adapted by the previous owners, leaving the roof structure weak.
While the builders quickly came up with a neat structural plate solution to strengthen the joists, Ben and Charlene were burdened with finding the money to pay for it. Fortunately, thanks to their professional knowledge, they had a strong grasp on their finances from the get go, reserving an emergency sum for the unexpected. “We’ve seen the importance of a contingency first hand,” says Ben.
The setback with the ceiling ended up being a blessing in disguise, since it allowed the couple to open the second floor up to the full ridge height, giving the interior much more breathing room.
“We managed to keep a small portion of loft space, which is perfect for our storage needs,” says Ben. “When renovating, you should factor in how much storage you actually require, because you might find you can give the space back to the architecture of your home.”
The home straight
All-in-all, the various issues led to a few months’ delay on the main construction phase. That didn’t stop the couple adding real wow factor to their project. Glazing plays a dominant role in the overall finish, drawing light into every room and creating a seamless internal flow.
Downstairs, the open-plan living area boasts a family kitchen, dining zone and lounge, cleverly divided by structural support beams. Upstairs, the existing structures have been exposed to add warmth and character to an otherwise stripped-back space.
In the master bedroom, an entire wall of glass beautifully connects the zone with the double height living area below, flooding it with natural sunlight thanks to the large bay window towards which it faces.
Looking to achieve a modern finish that didn’t distract from the magnificence of the original property, Ben and Charlene opted for neutral colours, warm materials and hard-wearing finishes, including a glossy silestone that they used on the kitchen surfaces and bathrooms counters. They selected a sanded variation for the stairs. “This continues the aesthetic, but the gritted finish aids with slip resistance,” says Ben.
The pair also made the most of all redundant cavities. “We’ve managed to use the space really well,” says Ben. “There are no corridors, apart from a small landing on the first floor, so every nook has been given back to living area.
”The couple’s one-year-old twin boys benefit from this use of space, since their bedroom was once a small alcove that has been brilliantly opened up to make way for two beds.
“The boys absolutely love it,” says Charlene. Ben and Charlene also opted to install electric underfloor heating on the ground floor, in order to keep this large, open zone as cosy as possible. “In an ideal world, we would’ve chosen a water-based system, but the building couldn’t accommodate it,” says Ben.
“The existing floor joists and boards lent themselves better to a matted electric setup, which suited our needs without blowing the budget.”
Their project has taught Ben and Charlene to see things from a new perspective. “We now understand what it’s like for our clients to experience delays, or be hit by unforeseen costs,” Ben explains.
“Construction is never easy, but knowing what we went through to get the house of our dreams makes it very special to us. We both love it and that, for me, is the best part.”
As for taking on another project in the future, they haven’t ruled it out! “A home isn’t a home until you’ve made it your own,” says Ben.
















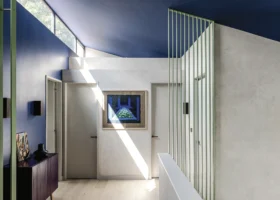
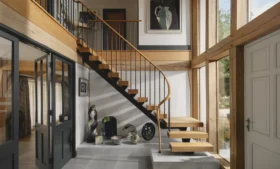













































































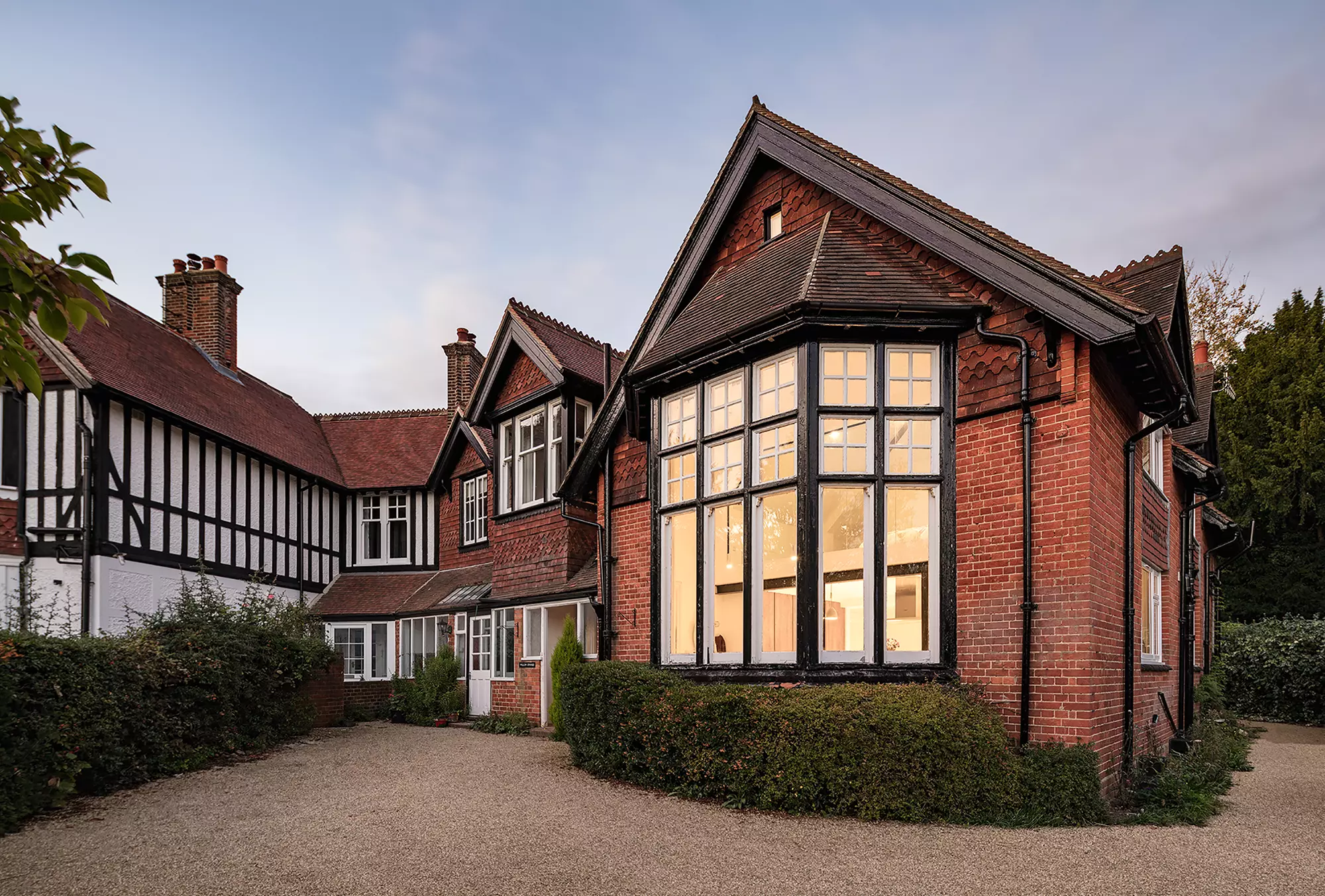
 Login/register to save Article for later
Login/register to save Article for later

