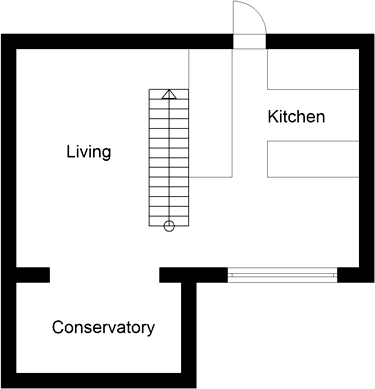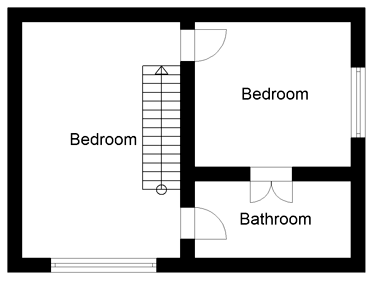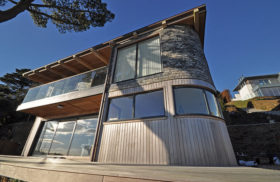
Use code BUILD for 20% off
Book here!
Use code BUILD for 20% off
Book here!|
Fact file |
Self build house plans re-created using Arcon 3D Home Design Software, www.3darchitect.co.uk

First floor

The Burtons transformed a 200-year-old building into a sparkling contemporary home. They renovated the cottage in two phases to help spread out the costs, the first phase was the renovation of the main cottage and the second was the conversion of a single-storey extension at the front of the house at a later date.”
The original property was a single-storey stone building, which had been built up to a second storey using clay bricks.
They removed the ceiling and created a vaulted roof in the master bedroom to allow more light. The also took out the wall between the kitchen and downstairs bathroom to create a bigger space downstairs. The smallest bedroom was also converted into a wetroom.
To read the full reader’s home story online click here.

Comments are closed.