| Fact file Location: Cornwall Project: Self build House size: 102m2 Bedrooms: 2 Architect: Artelier 3 |
Self build house plans re-created using Arcon 3D Home Design Software, www.3darchitect.co.uk
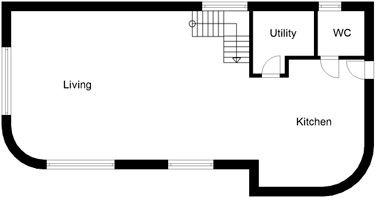
First floor
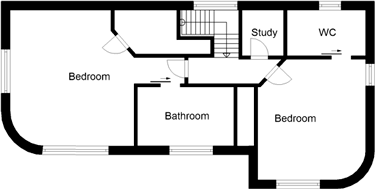
The Crowthers’ transformed their old timber chalet into a beautiful coastal holiday by giving their architects the brief “astound me”.
It took 3 months and £92,000 to prepare the site for construction. As the site is positioned on a sloping cliff, 1,600 tonnes of rock and soil had to be excavated before work could begin. Simon Crowther was forced to strip 2m off the ground level, then dig down a further 3m, drill steel pins into the rock and backfill.
The house features sliding doors that lead to an infinity deck with stunning views across the Atlantic Ocean. Some other key features include the house’s eco-friendly green roof and82 steps down the slope to the parking area.
To read the full reader’s home story online click here.
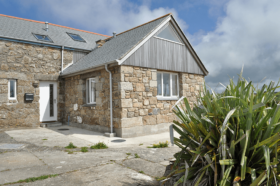
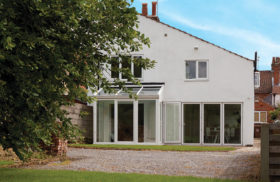






























































































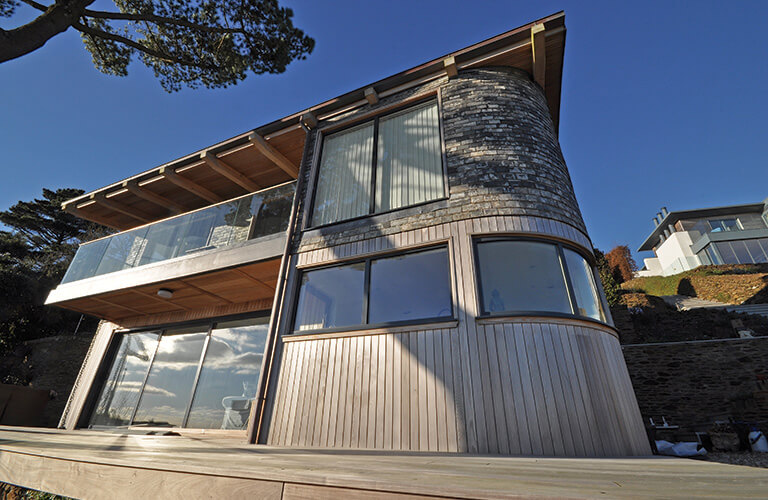
 Login/register to save Article for later
Login/register to save Article for later

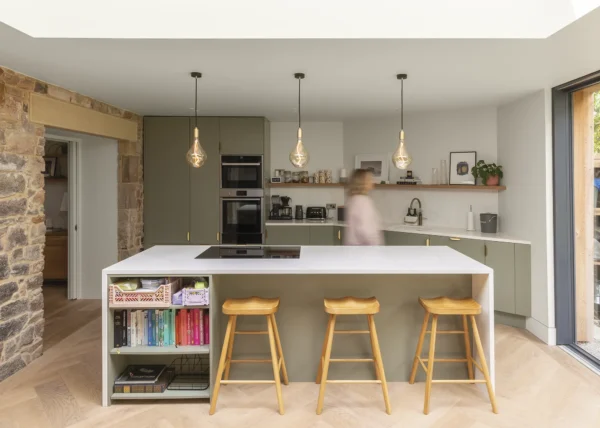
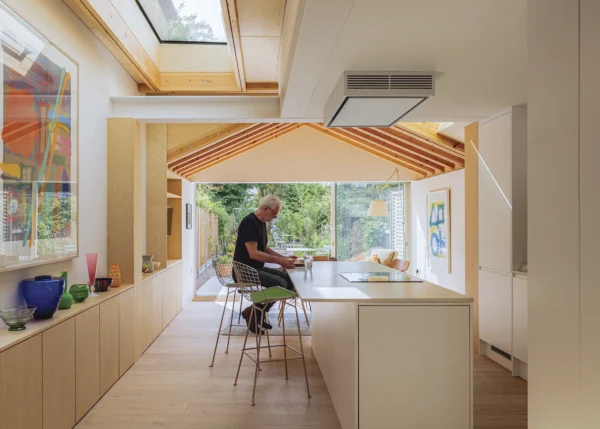
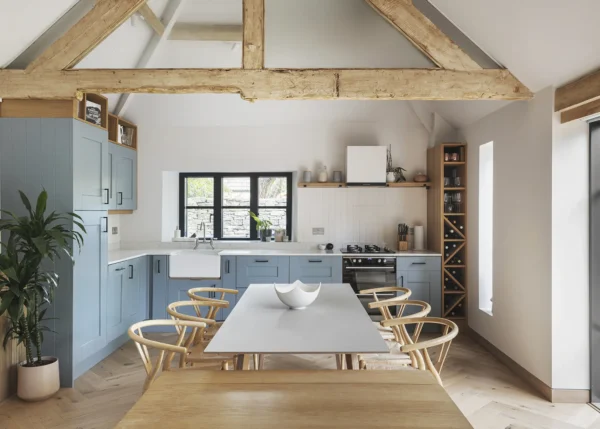
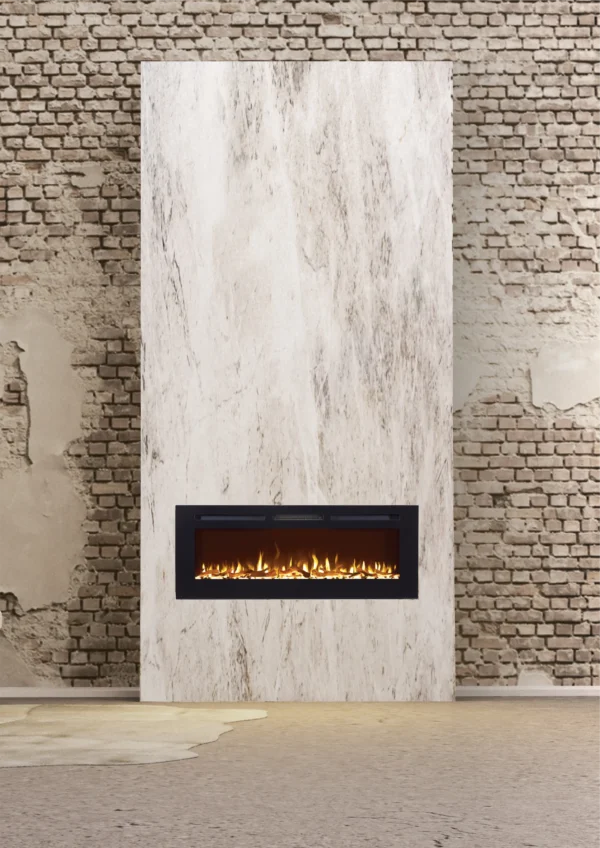
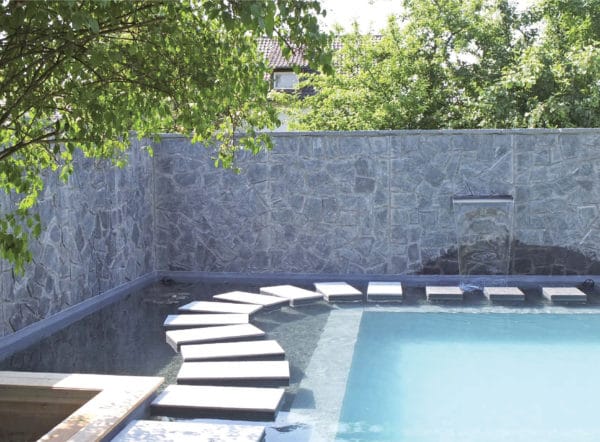
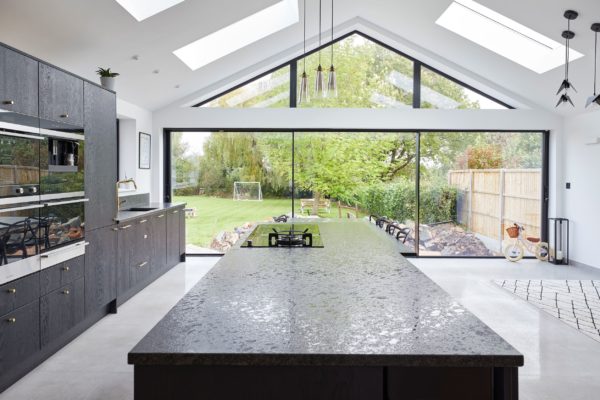
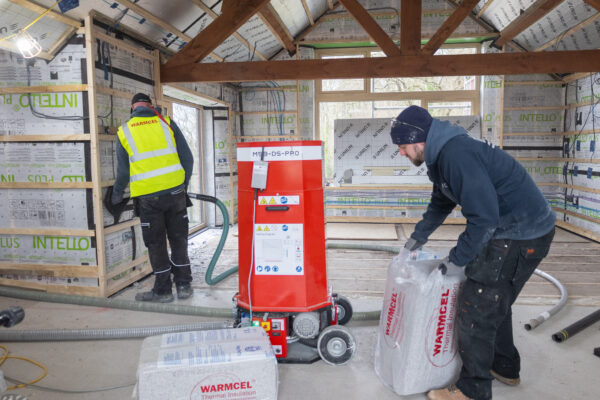




Comments are closed.