Douglas Forrest has been practising architecture for over 35 years and decided to convert a ruined Dutch barn, only previously used for storing straw, into a home for himself and his wife Carol.
Douglas’s aim with the conversion was to retain as elements that revealed its history. The project was completed in only 8 months and is set out in a Scandinavian style.
Key features include a partial glass screen in the kitchen, allowing it to still feel open plan but with some sound proofing. There are glass alcoves in the master bedroom and the house also features lots of storage space in order to minimise clutter.
Redundant steel braces from an old airfield have been retained as pillars, one of which is used to support the television.
Fact file: 1-bed steel barn conversion
- Location Aberdeenshire
- ProjectConversion
- House size300m²
- Bedrooms1
- BuilderDouglas Forrest
Previous Article

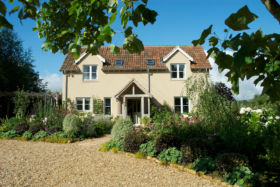
Cottage Renovation and Extension House Plans
Next Article

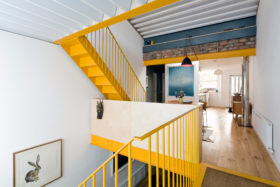
Edinburgh Shop Conversion House Plans






























































































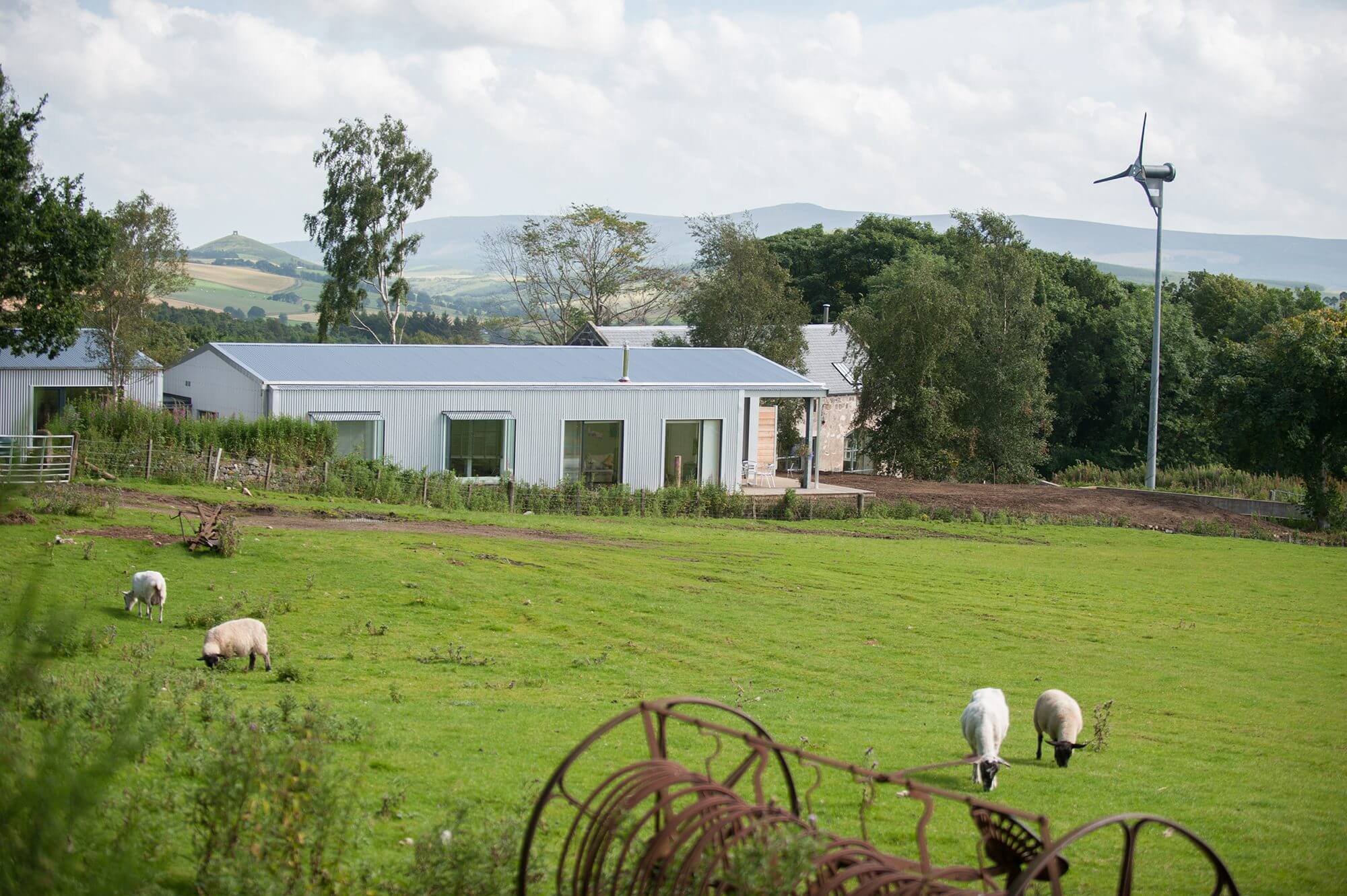
 Login/register to save Article for later
Login/register to save Article for later

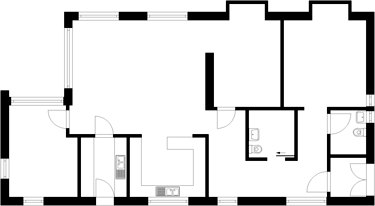
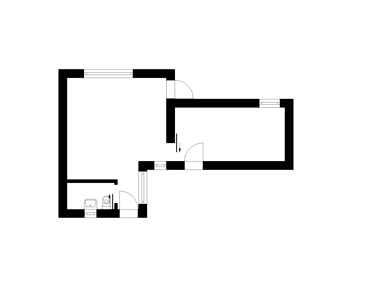



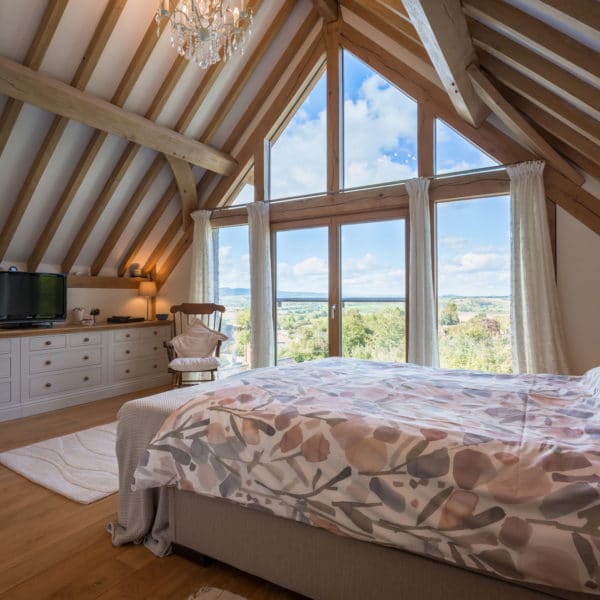
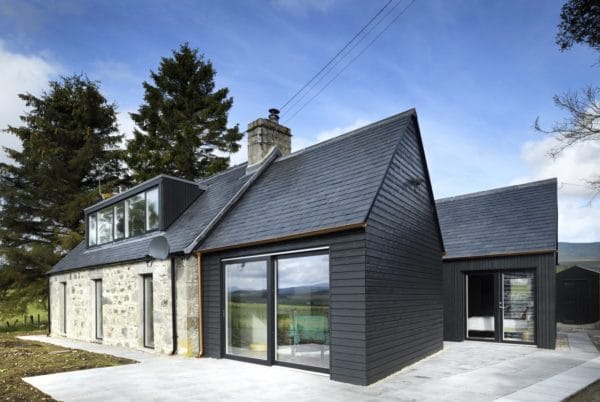

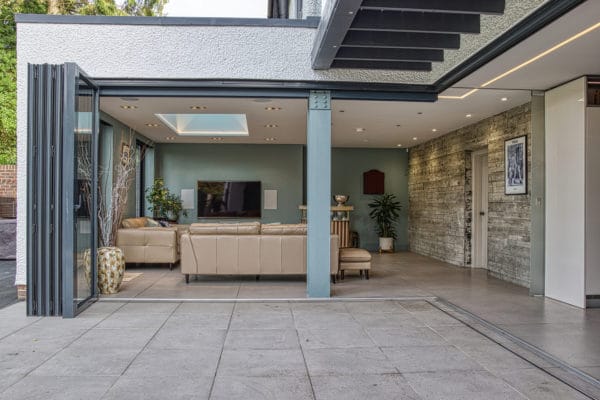




Comments are closed.