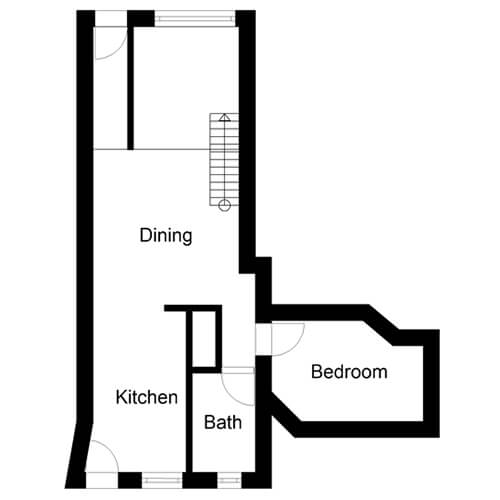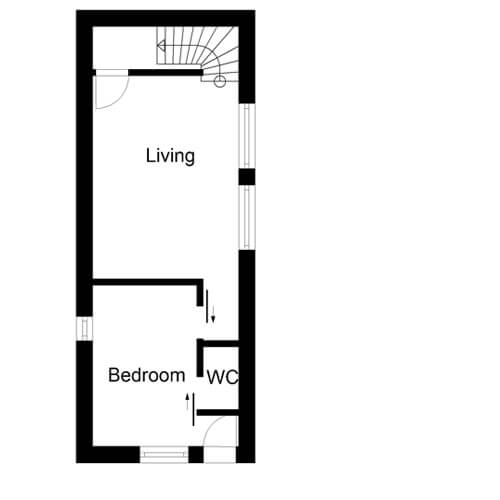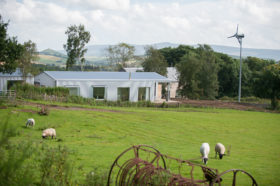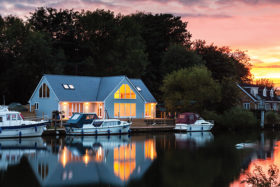
Become a plot hunting pro with our next online training course!
Use code BUILD for 20% off
Book here!
Use code BUILD for 20% off
Book here!Architect Tim Bayman has reconfigured a 96m2 shop unit conversion into a stylish home fit for his young family.
The two-bedroom house has been opened up into a light-filled space, achieved principally by reinstating the old shop window, adding a vaulted roof and including clever details such as open balustrading for the staircases.


Self build house plans re-created using Arcon 3D Home Design Software, www.3darchitect.co.uk


Comments are closed.