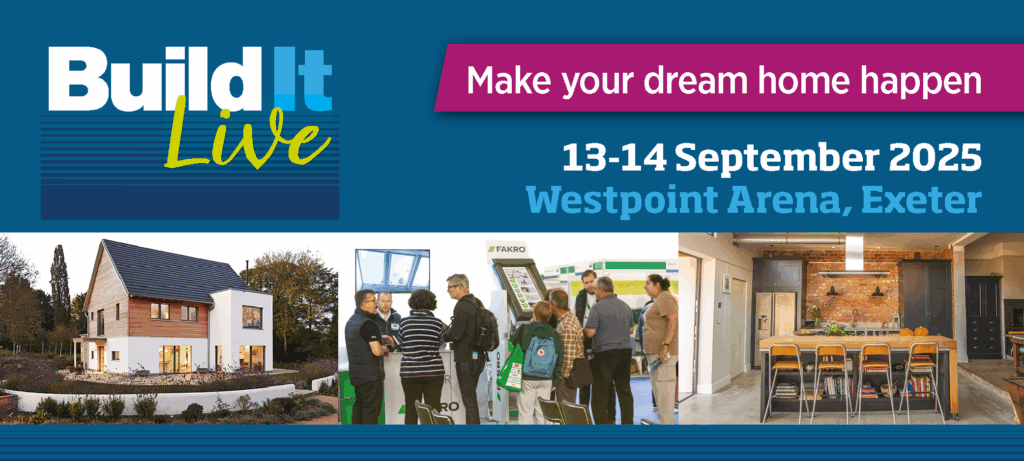
Let us help at Build It Live
Claim your two free tickets here!
Let us help at Build It Live
Claim your two free tickets here!Peter and Donna Granger’s self build journey began 14 years ago, when the pair spotted a group of dilapidated former farm buildings up for sale near their home.
Although it’s located in an area of green belt, the plot didn’t seem especially inspiring when viewed from the road, as there’s a small industrial estate situated just opposite.
Factoring in the sense of tranquil seclusion that arose from the heavily wooded surroundings, the Grangers decided that the opportunity was too good to miss – so the couple quickly went ahead with the purchase.
“We were told by the local council that there was no possibility of obtaining consent to put a replacement dwelling on the site, but thanks to my professional experience I knew that circumstances might change eventually,” he says.
After spending some time scouring the internet for ideas, Peter came across Scandia-Hus. The fact the firm was based in West Sussex was a definite plus.
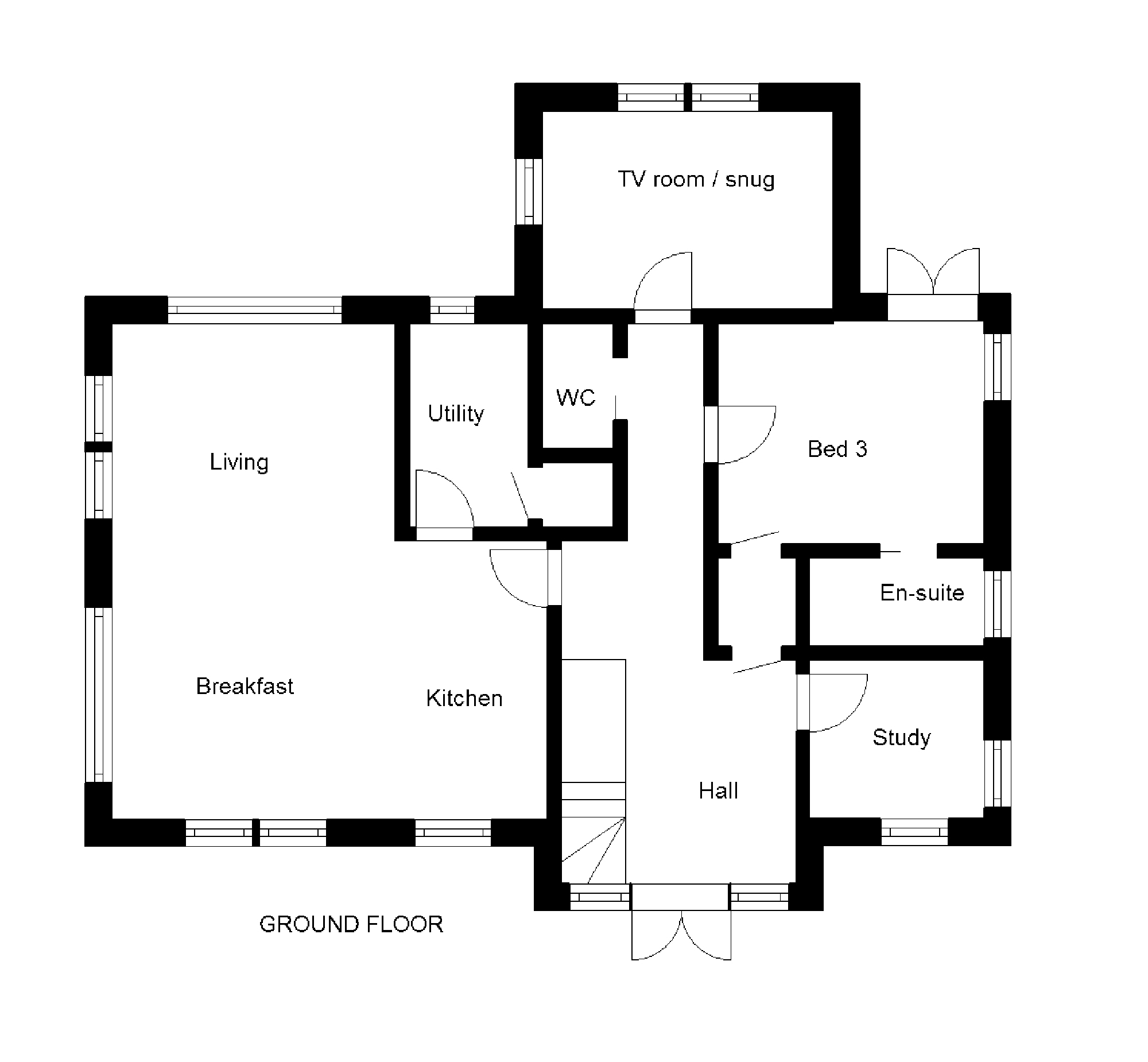
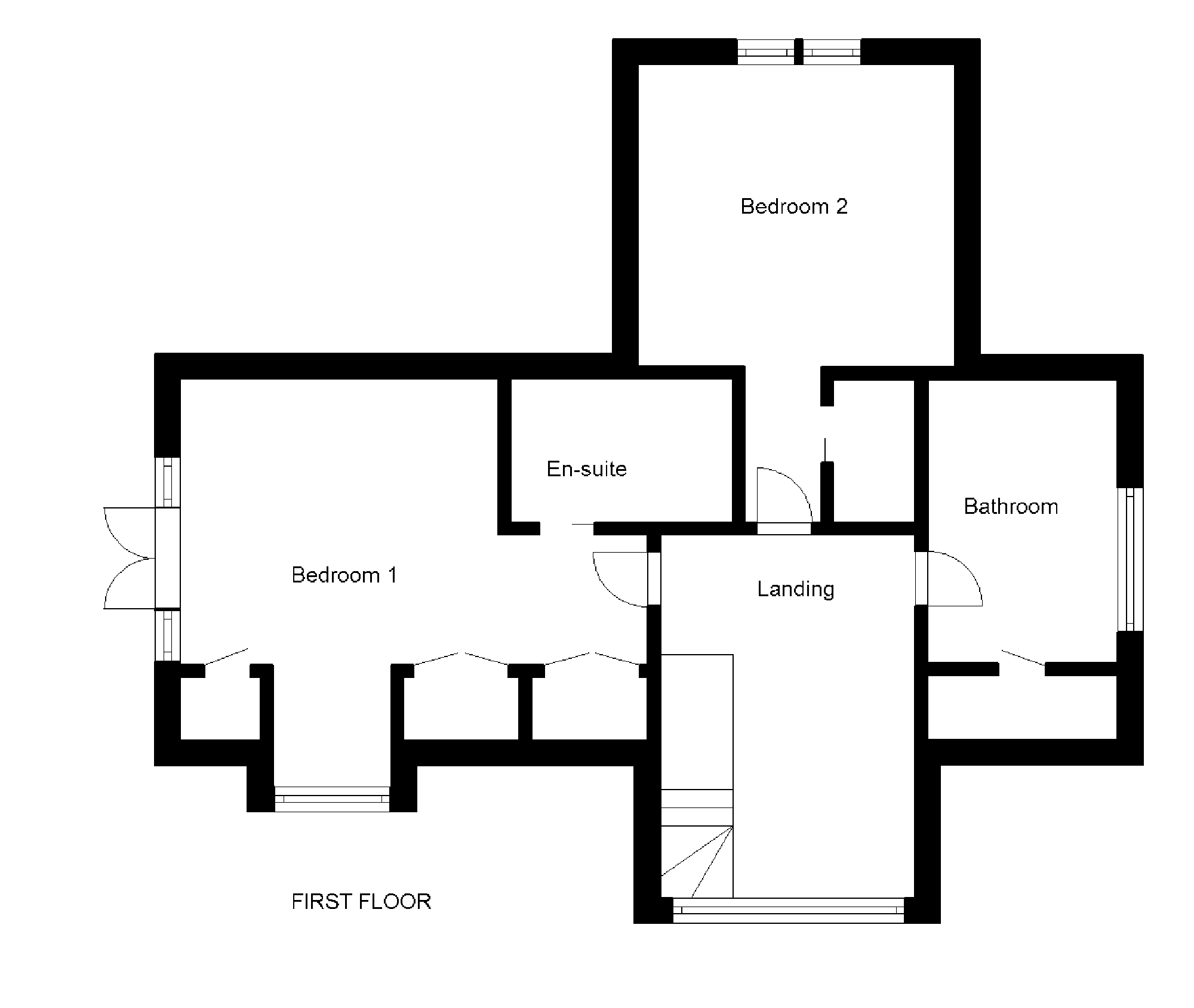
Peter worked closely with Derek on a detailed design for the house, which was partially inspired by the leafy plot.
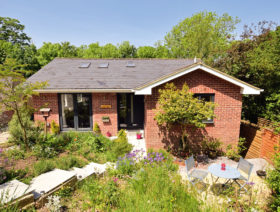
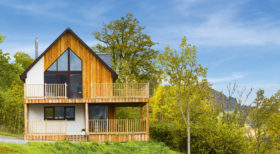
Comments are closed.