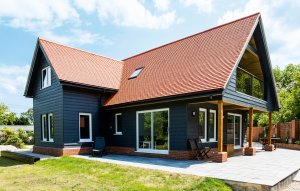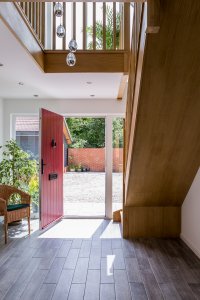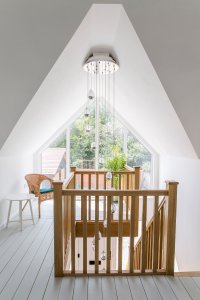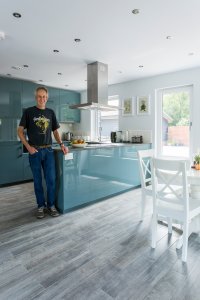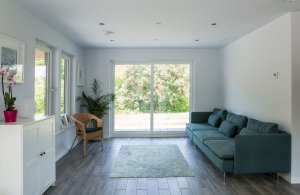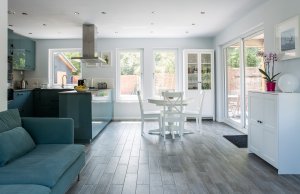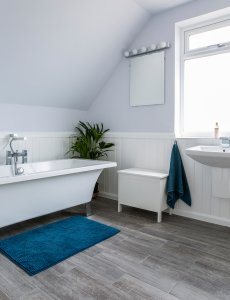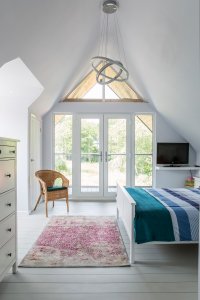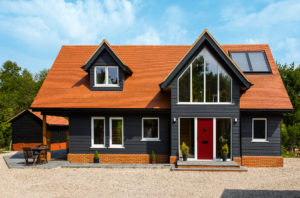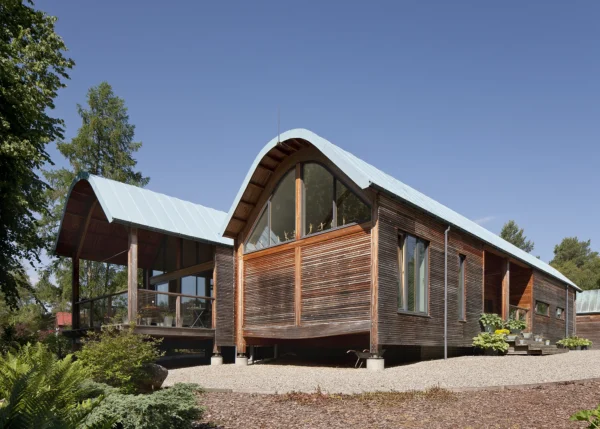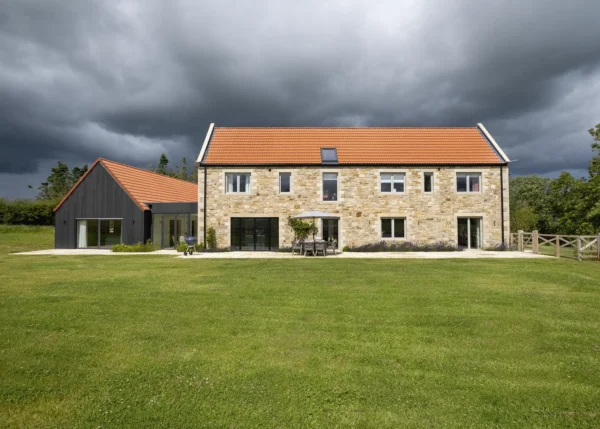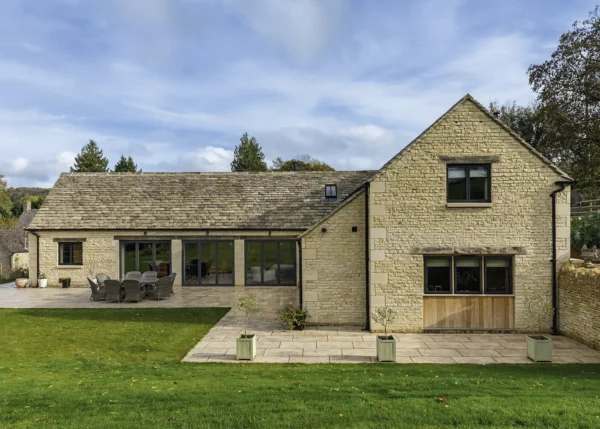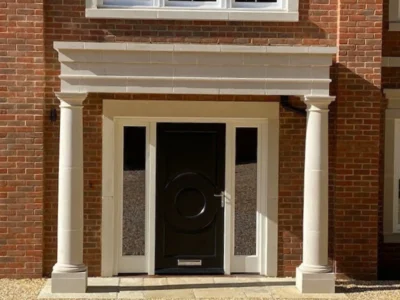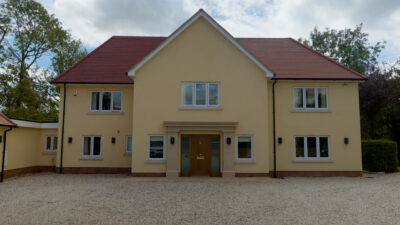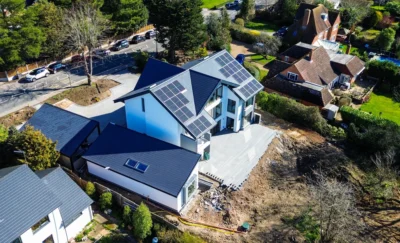Peter and Donna Granger’s self build journey began 14 years ago, when the pair spotted a group of dilapidated former farm buildings up for sale near their home.
“We hadn’t been looking for a piece of land on which to build our own house, but when I saw that this property was available, I appreciated the potential it had,” says Peter.
Although it’s located in an area of green belt, the plot didn’t seem especially inspiring when viewed from the road, as there’s a small industrial estate situated just opposite.
“You wouldn’t know from the outside, but once you drive in, the views from the rear of the site are quite stunning,” says Peter.
- NamesPeter & Donna Granger
- LocationEssex
- Type of ProjectSelf build
- Project routeshell build package & home owner project managed
- Construction methodTimber frame
- Plot sizeTwo acres
- Land cost£40,000 (2004)
- House size201m2
- Project cost£280,000
- Project cost per m2£1,393
- Total cost£320,000
- Building work commencedJune 2016
- Building work took12 months
Buying green belt land at risk
Factoring in the sense of tranquil seclusion that arose from the heavily wooded surroundings, the Grangers decided that the opportunity was too good to miss – so the couple quickly went ahead with the purchase.
With a long career as a chartered surveyor behind him, Peter knew that the odds of attaining planning permission to build a residential dwelling in green belt would be slim.
“We were told by the local council that there was no possibility of obtaining consent to put a replacement dwelling on the site, but thanks to my professional experience I knew that circumstances might change eventually,” he says.
“My plan B was to repair all of the rundown buildings on the plot in order to get some sort of income from the property. I hoped that perhaps our children might one day be lucky enough
to be able to build something here.”
Thorough planning
At this stage, Peter and Donna were also savvy enough to seek out advice from a professional planning consultant.
“He told us to get declarations from people who at that time were using the buildings for storage,” says Peter. “Once we had 10 years of continuous usage for a non-agricultural purpose, we knew we’d be able to apply for a lawful change of use.”
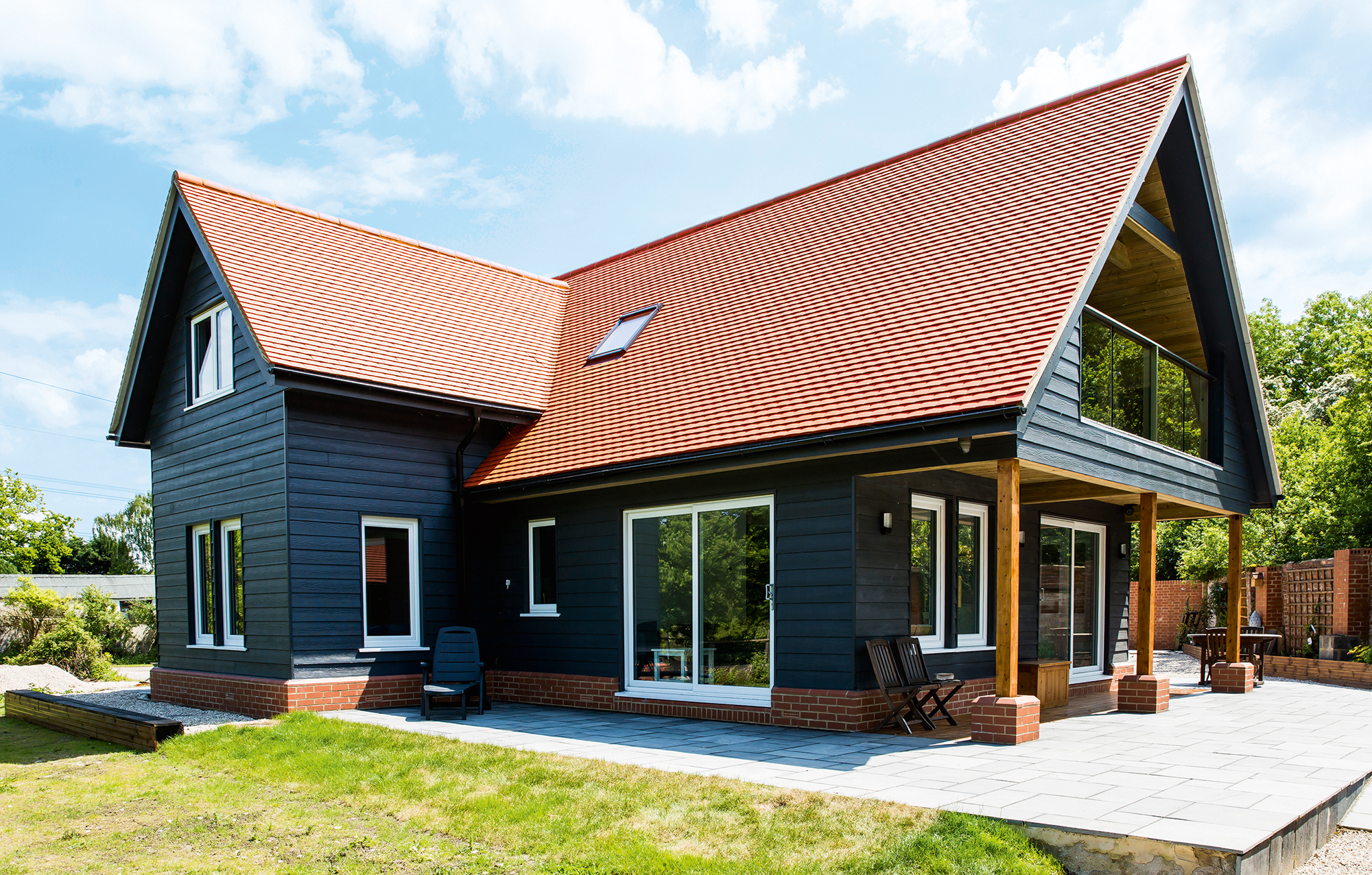
Fibre-cement cladding was used to finish the exterior of the house, with clay plain tiles on the roof
The Grangers’ long-term goal was to demolish the rundown structures and replace them with an attractive home.
A new iteration of the government’s National Planning Policy Framework (NPPF) in 2012 – there is now a 2018 version – marked a turning point for the couple.
“Fortunately our local authority, Chelmsford City Council, responded well to this,” says Peter. “The document specifically stated there would be the possibility for new residential accommodation in green belt if it was deemed that the area would be improved. I decided that was going to be our angle.”
Submitting the first planning application
Hoping that the planners would help steer their design, the couple initially submitted
an application for a new house with a fairly plain aesthetic.
Peter created the sketches himself, and had these drawn up by a timber frame company in Wales. However, the planning department soon came back with feedback that the scheme lacked interest, and was not befitting of the surroundings.
“That was the signal for us to go back and create something that we really wanted,” says Peter. “We were lucky to get a progressively-minded planner at the early pre-application phase – a lady called Katherine Mathieson. She was fantastic, and overall I can’t stress how helpful the planners have been.”
Creating a bespoke design
Keen on using timber frame owing to its ultra-quick build speeds, Peter began his research for a company that could take the scheme forward and help to develop a new design.
“I obtained a quote from the firm in Wales, but it was so low that I was concerned about the quality,” he says. “At the other end of the scale, I looked at German kit houses – they cost tremendously more.”
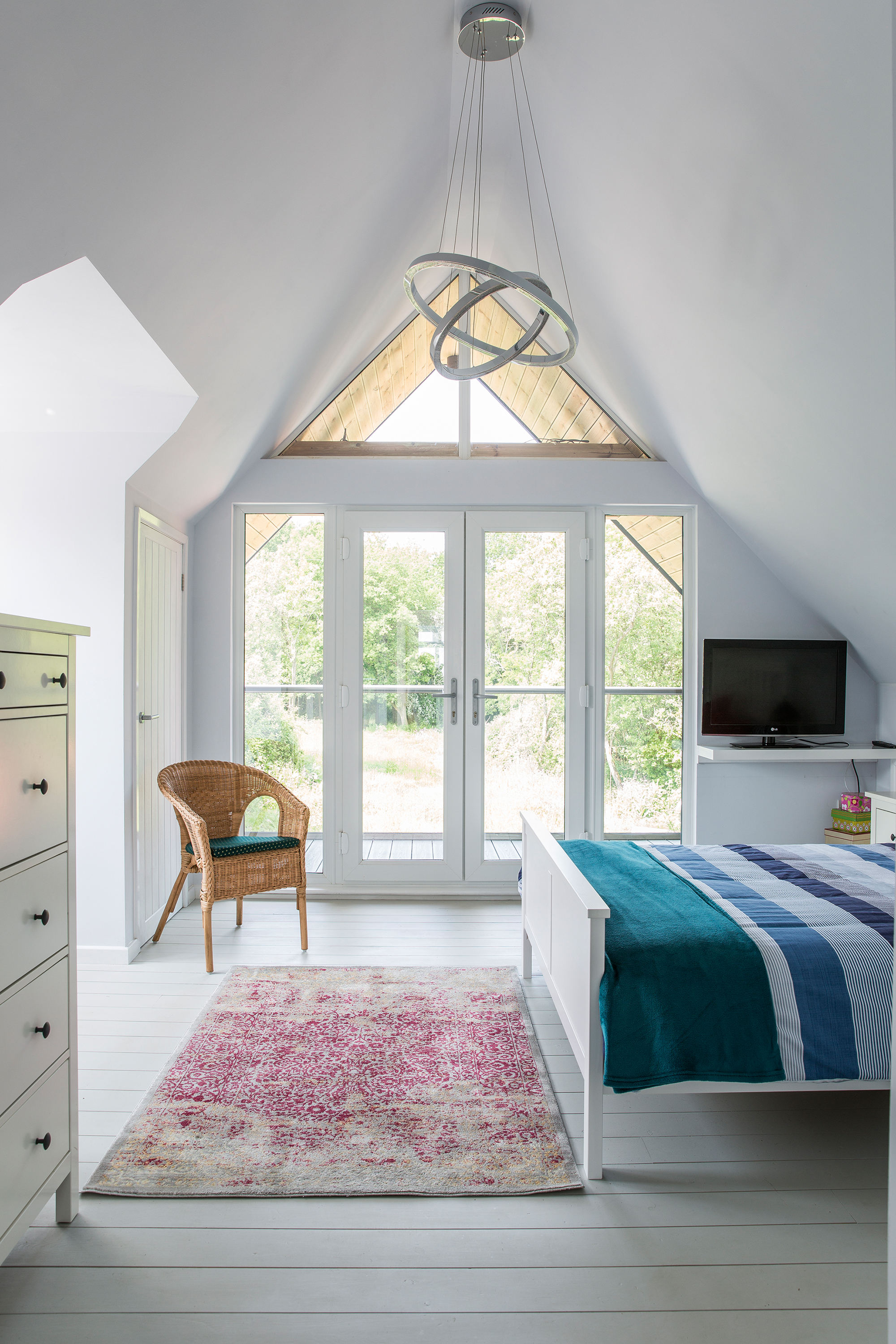
The master bedroom benefits from a glazed gab;e wall and balcony
After spending some time scouring the internet for ideas, Peter came across Scandia-Hus. The fact the firm was based in West Sussex was a definite plus.
“They had their factory here in the UK, and it just felt right,” he says. “Once I met Derek Dawson, the managing director, I didn’t have any doubts. It’s amazing how he manages to run the company and still give clients like me a one-to-one service.”
Peter worked closely with Derek on a detailed design for the house, which was partially inspired by the leafy plot.
“It’s got Scandinavian appeal,” says Peter. “I would describe our home as a modern hybrid between an alpine chalet and a converted barn. It sits really comfortably in the wooded surroundings.”
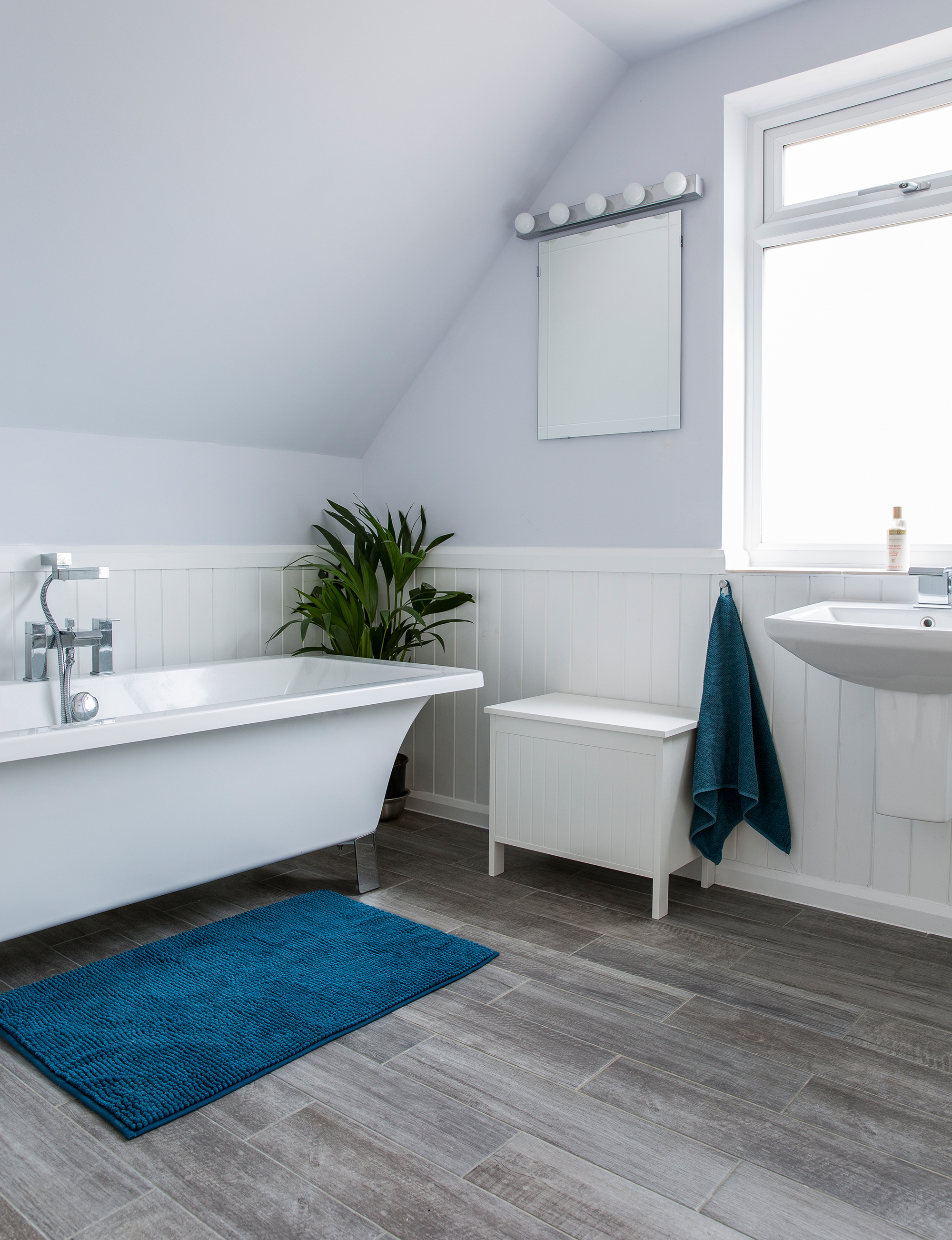
The couple continued the Scandinavian theme when it came to kitting out the property’s interiors
Some useful feedback from Chelmsford City Council – again at the pre-application phase – helped the Grangers to formulate the final plans, and planning permission was soon granted.
The shell build route
With an approved design finally in the bag, Peter set about hiring the workforce to get things moving on site. Having taken early retirement a few years previously, he was free to project manage the scheme himself.
Peter also became heavily involved in the construction side of things and did a lot of labouring on site. “I was there every day from 7am,” he says. “I worked on virtually everything apart from the erection of the timber frame – I wouldn’t go near that!”
Hiring the best tradesperson for each role was a major focus. “Some of my friends work in the industry so they were able to help out, and I was lucky enough to get some good recommendations, too,” he says. “However, it’s so important to secure at least two or three quotes for each job.”
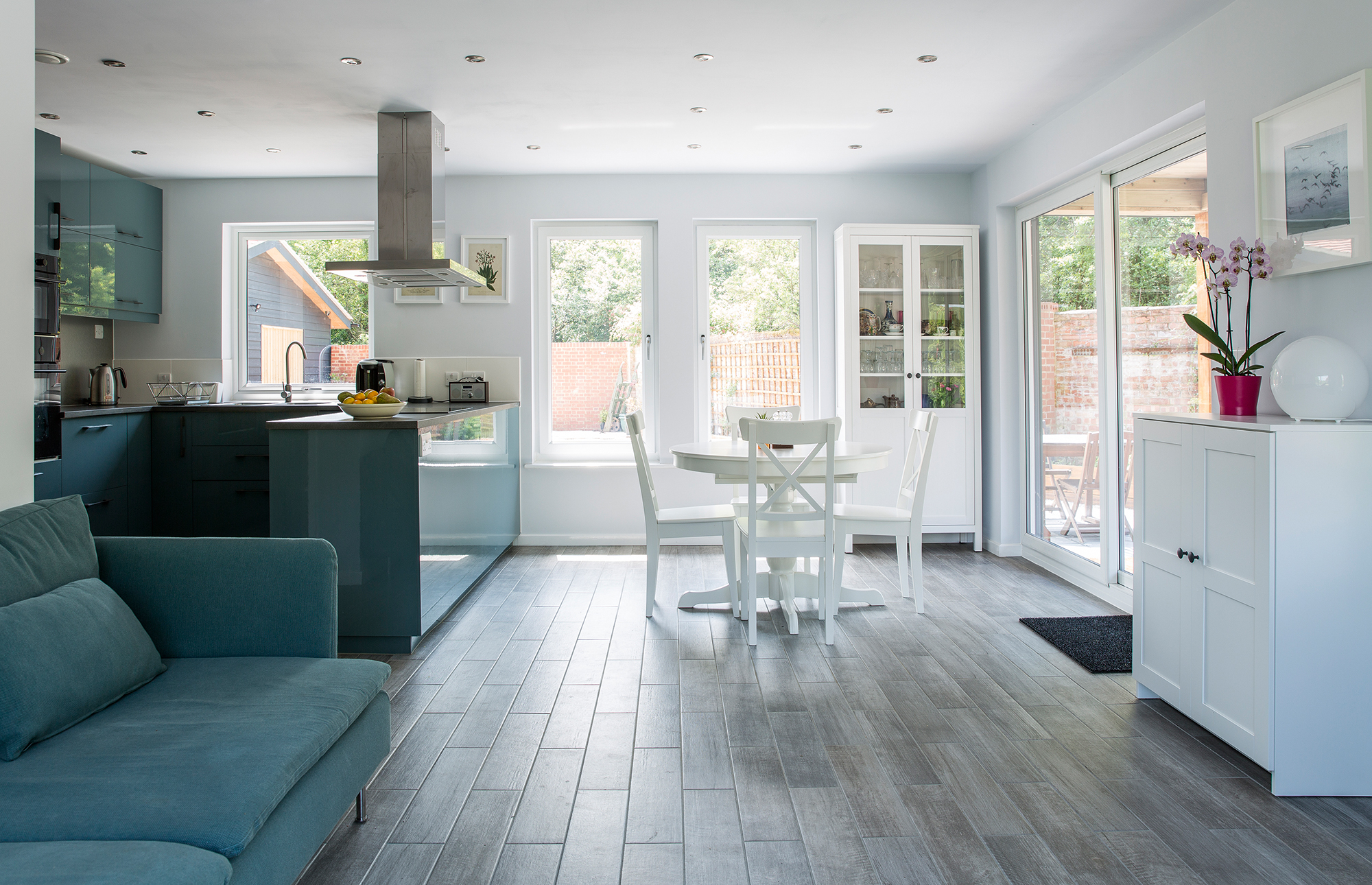
The open-plan kitchen-dining-living area benefits from ample natural light
Peter’s hard work on this front paid off, and he believes that his careful research contributed to helping things run smoothly on site. “On the whole, the trades I hired were all amazing to work with – but I did so much investigation beforehand to make sure that we got the right people,” he says.
Progress on site
The foundations went down without a hitch, and the open-panel timber frame was erected swiftly after that. It took two of Scandia-Hus’s team just 10 days to erect the shell.
“If I hadn’t been there, and somebody told me that those two guys had built the whole thing, I wouldn’t have believed them,” says Peter.
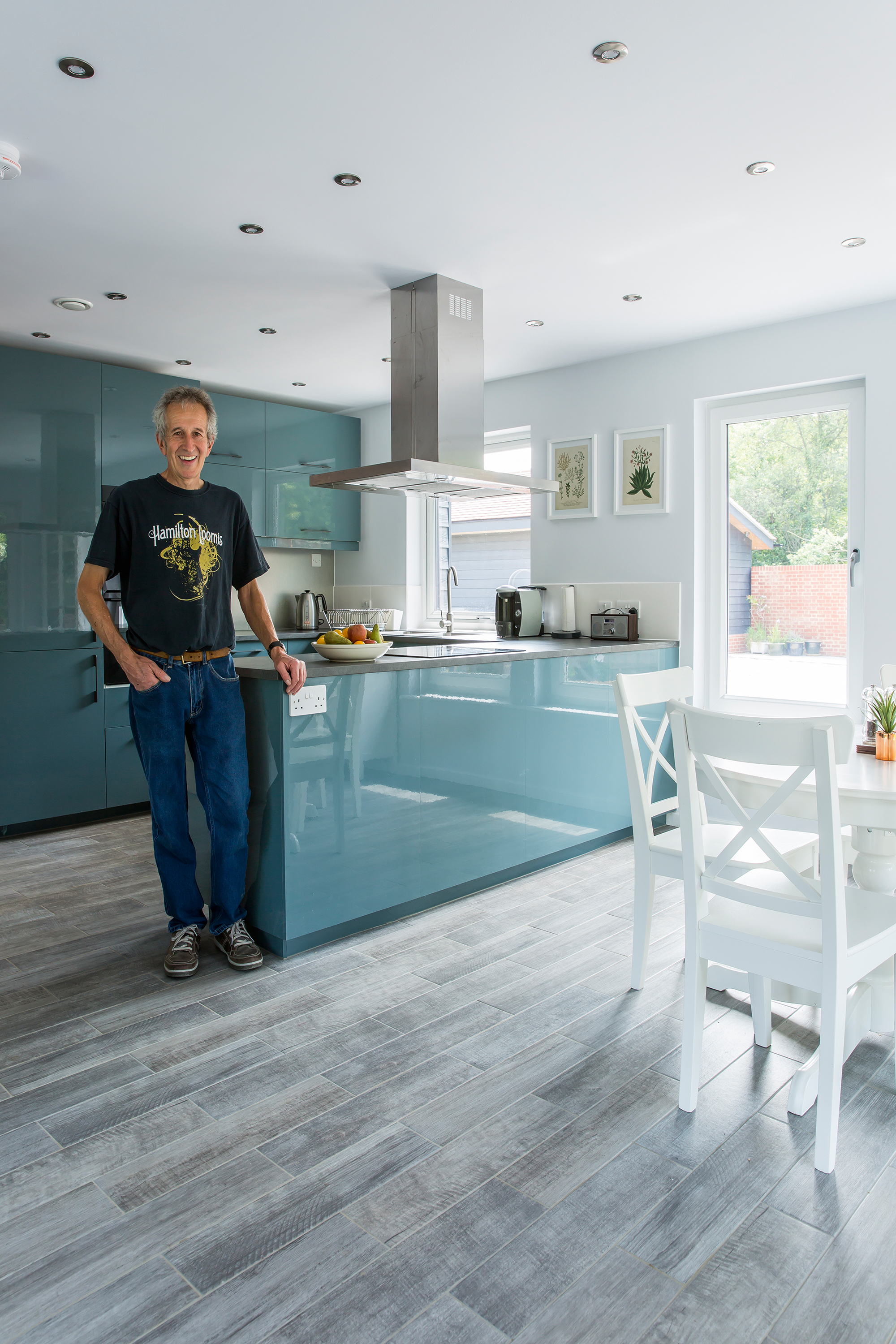
The open-plan ground floor is one Peter’s favourite areas of the home
The timber structure was covered with a watertight membrane and a roof sheathed with OSB board. Fibre-cement cladding was used to finish the exterior of the house, with clay plain tiles on the roof. “For budget reasons, I opted for PVCu windows and doors,” says Peter.
Overall, the main construction phase ran fairly smoothly – although there was a slight hiccup when it came to tiling the roof.
“Having spent time making sure I got the right person for the job, I phoned him three days prior to the delivery of the tiles only to discover that he was unable to carry out the work due to a pending operation in hospital,” says Peter.
“This was not a good situation to be in – it was summer and all the good roofers were already booked up, and I had 12,000 tiles that needed to be laid.”
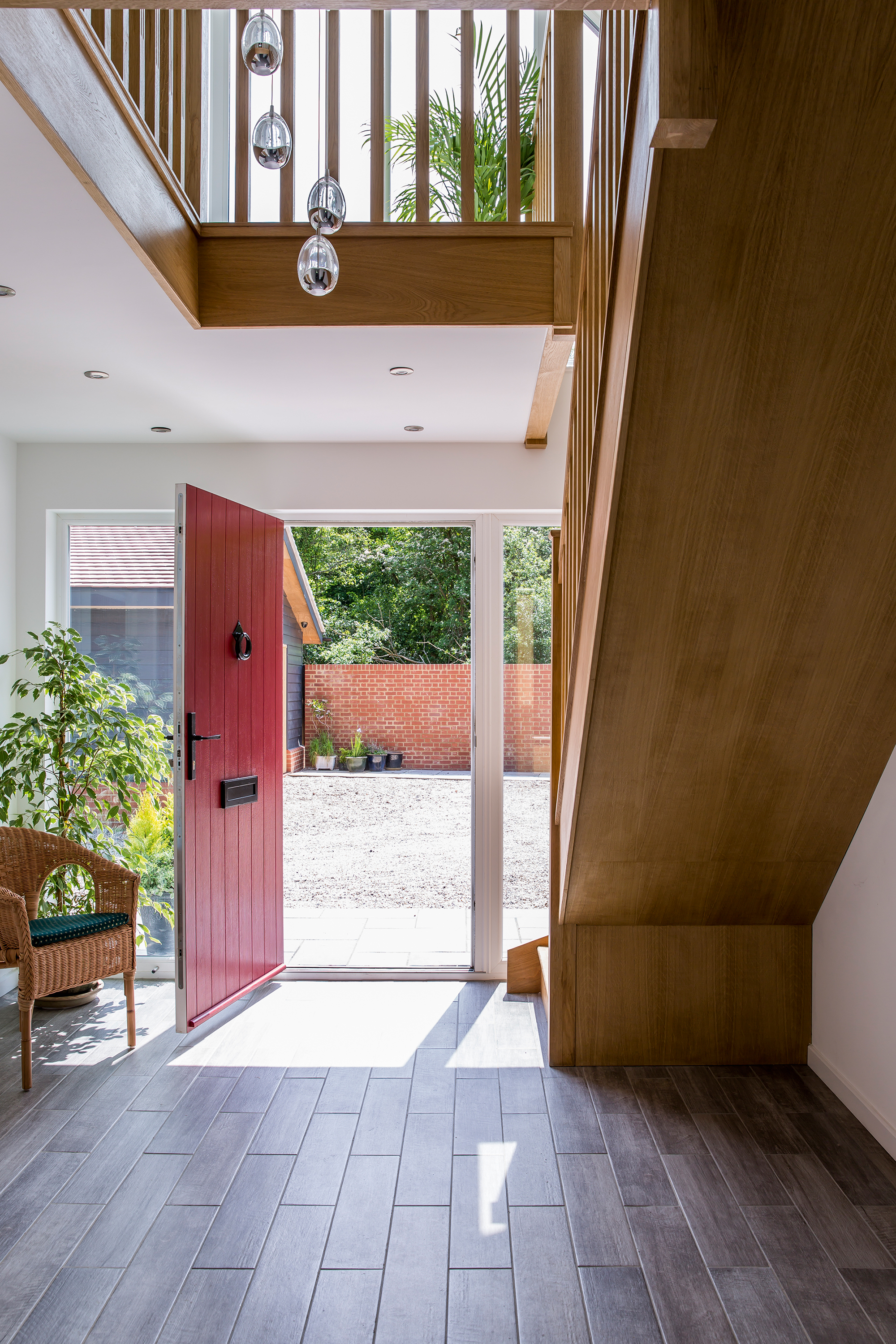
The staircase was upgraded with oak elements to provide more wow factor
By chance, Peter got talking to a passer-by who had stopped to ask about the project. “It turned out he’d just completed a self build of his own, which I was aware had been constructed to a high standard,” says Peter.
“He was able to recommend his roofing contractor, who fortunately had a free slot and was on site the following week.”
Project managing a self build
Even with Peter’s surveying knowledge, the prospect of managing his first self build was daunting. “My stress levels were considerably reduced after the first assessment from the council’s building control inspector, Stephanie Power. She provided excellent technical support and guidance throughout,” says Peter.
As project manager, it was also Peter’s responsibility to keep a close eye on the initial build budget of £1,000 per m2, which was funded by a lump sum he had received on retirement. However, they soon sensed they’d need to go into their contingency.
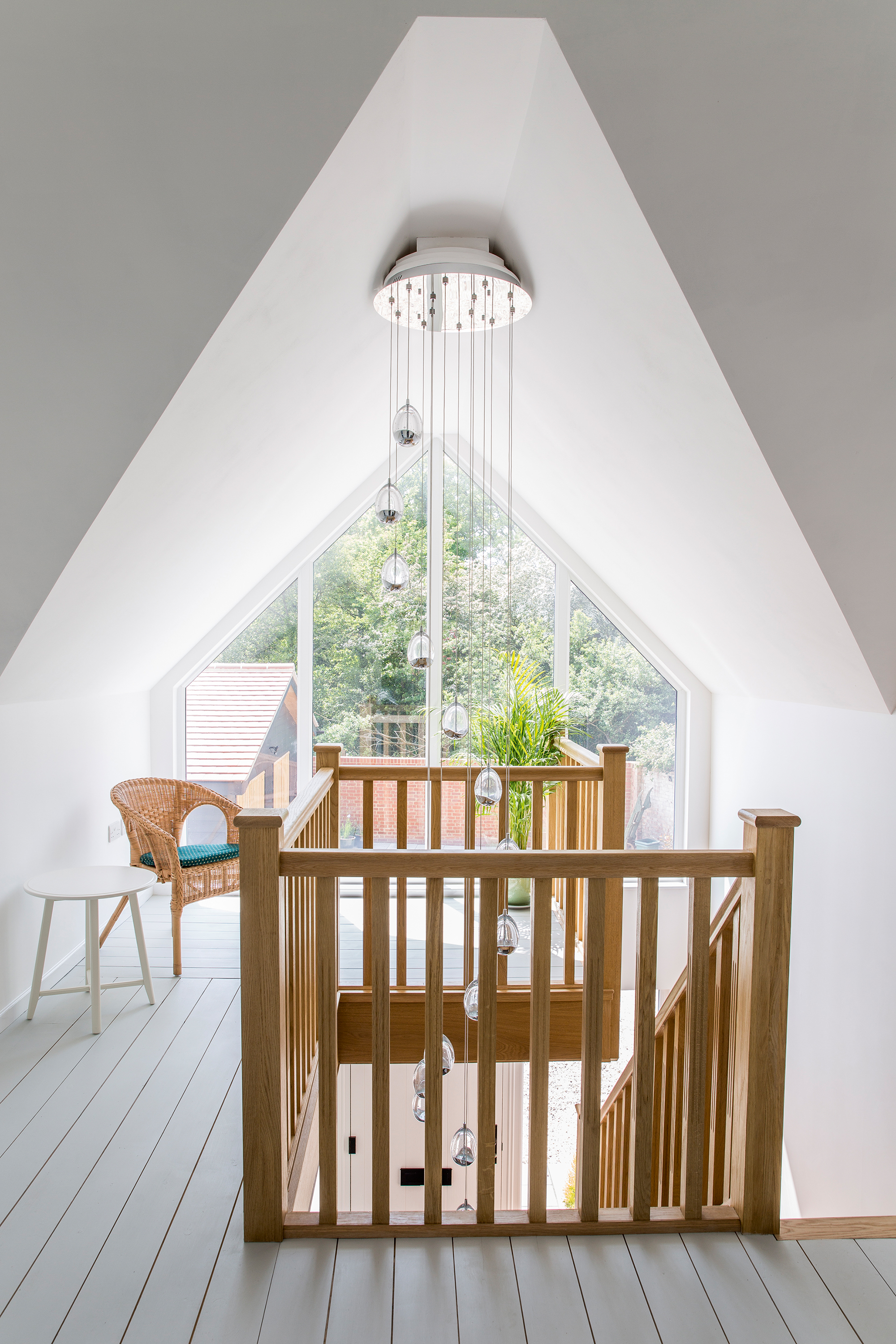
The landing area include a nook with woodland views
“It was worth using the contingency,” says Peter. “You reach the stage when you realise you only get one opportunity to design and build your own house. It becomes clear that there are certain areas where the whole scheme would benefit from going over budget. For example, we decided to install an oak staircase instead of standard pine and to fit feature lighting.”
Bespoke finish
Peter estimates that his surveying work has seen him go in and out of 20,000 houses over the years.
This experience gave the couple a good steer when it came to planning the interior layout of their new dwelling.
“The design is for a 60s-plus couple with two children who are looking to spend a number of years there,” he says. “That’s why we’ve incorporated a large bathroom and entrance hall. It would have been possible to have created a four-bedroom home with the available floor area, but that didn’t suit our personal requirements.”
The spacious open-plan ground floor, which houses a kitchen-diner-living area, is one of Peter’s favourite zones. There’s also a cosy snug on this level, plus a study and a bedroom with ensuite facilities. “If we ever have any mobility problems, we know there’s a provision for downstairs accommodation – even if we just use the space as a guest room at the moment,” says Peter.
The stunning oak staircase winds upwards onto a sun-soaked galleried landing, which is another aspect of the project Peter’s particularly pleased with.
Featuring spacious vaulted ceilings, the master suite leads out onto a sheltered outdoor balcony from which the couple can enjoy the fantastic rural vistas. There is also a generously-proportioned second bedroom on this floor, plus a large bathroom with a walk-in linen cupboard.
Inspired by the Swedish style of the house’s exterior, the couple continued the Scandinavian theme when it came to kitting out the property’s interiors.
“I would probably have gone for magnolia walls with wood flooring throughout, but Donna has a lot more flair than I do,” says Peter. “Nevertheless, we agreed that we wanted a fairly straightforward scheme and ended up sourcing all of the furniture from Ikea – it all seemed to fit so well.”
Wood-effect ceramic tiles have been laid throughout much of the house, acting as an excellent partner for the underfloor heating system.

At the plot is off the mains gas grid, the couple installed a Ground Source Heat Pump
Looking back, the pair have no regrets about their project. “The satisfaction of seeing it through and knowing you had an input is wonderful,” says Peter. “Seeing your design realised from start to finish has left us with an almost dream-like sensation since we moved in.”
Having lived in the house for 10 months, there isn’t much he and Donna would alter. “It seems that all the years of planning have paid off,” he says.
“That might change once the initial euphoria has worn off, but for now I’m still in dreamland.”
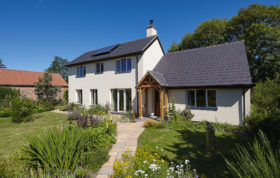
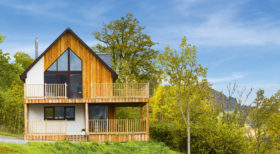






























































































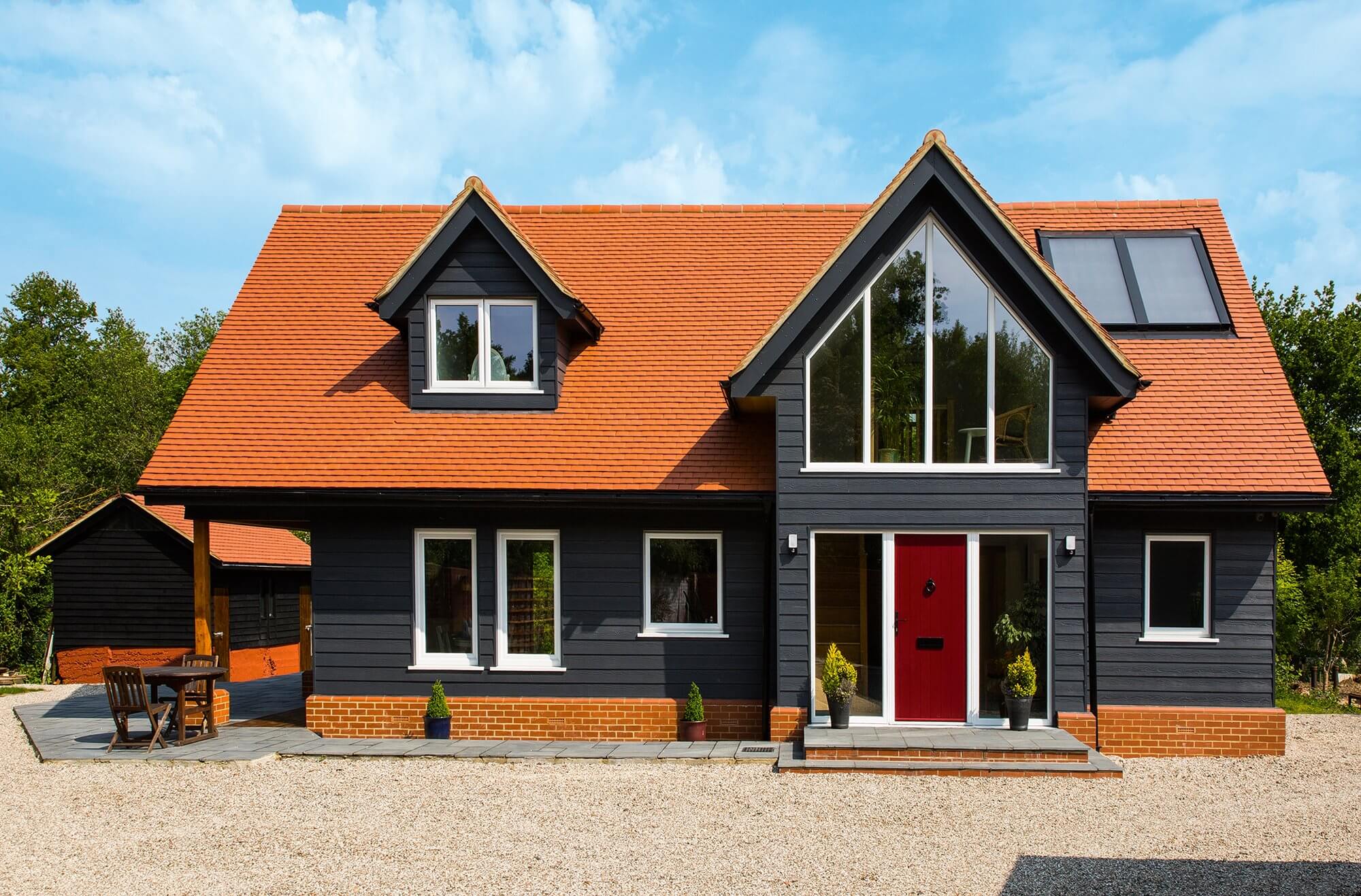
 Login/register to save Article for later
Login/register to save Article for later

