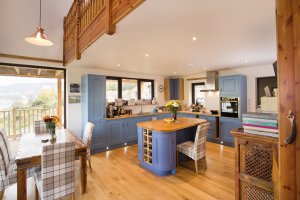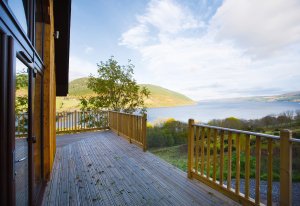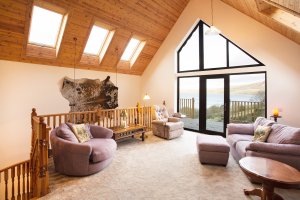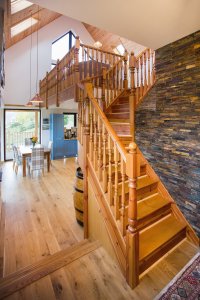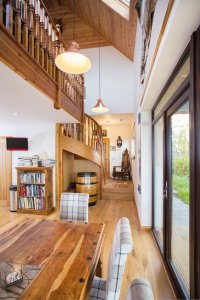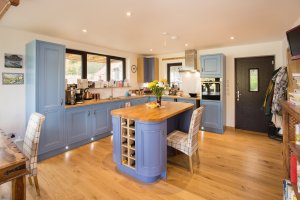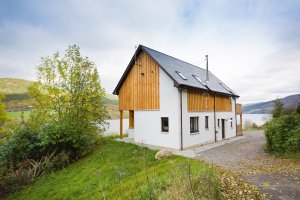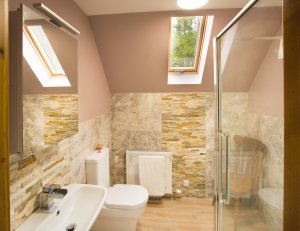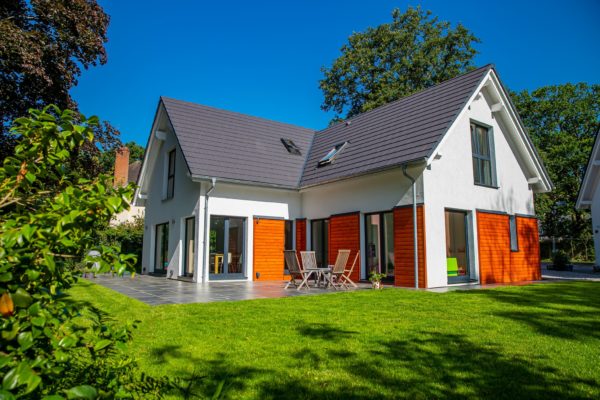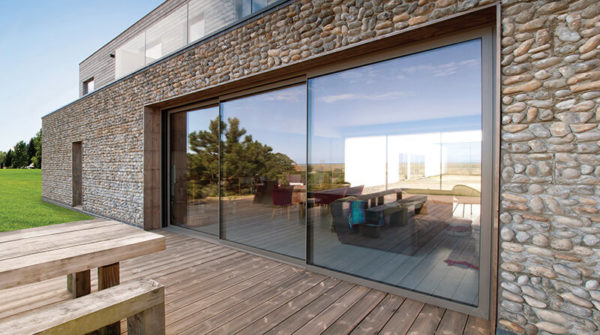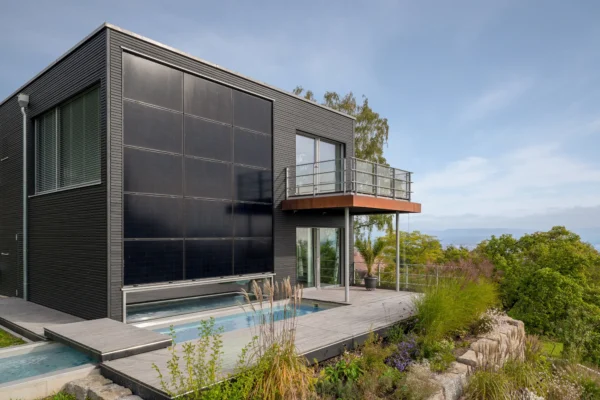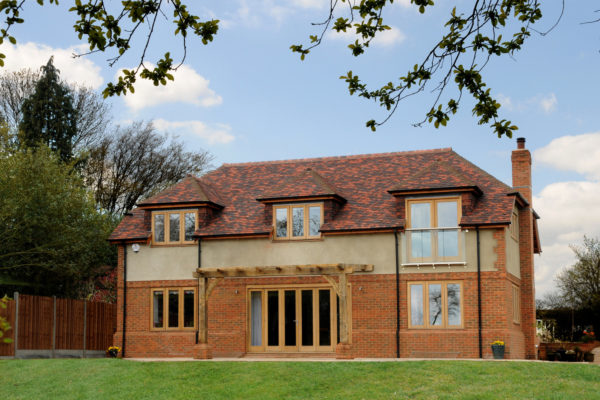Bespoke Kit Home Next to Loch Ness
Ian and Caroline Urquhart have made it their mission to play the housing game over the course of the last 30 years, renovating one property and building four others.
Their canny approach means they’ve been able to hang onto their main family home, now occupied by their two adult daughters, and build their ideal retirement property – a beautiful new home perched on a picturesque site just along from Urquhart Castle and overlooking the iconic waters of Loch Ness.
While Ian and Caroline are now highly experienced self builders, they didn’t originally set out with the intention of developing so many properties.
“We would think that we were settled, but then we’d spot a patch of land that was up for sale and tickled our fancy; and we’d just go for it,” explains Caroline.
The many lessons they’ve learned through decades of house building meant they were well positioned to make the most of this opportunity – and to achieve the dream home they were after.
- NamesIan & Caroline Urquhart
- LocationInverness-shire
- Type of projectSelf build
- project routeMain contractor
- construction methodTimber frame
- plot size10 acres
- land cost£66,000 (2002)
- house size128m2
- project cost£285,000 (2016)
- project cost per m2£2,227
- Building work took35 weeks
“I’m a believer that you should never take no for an answer,” says Ian. “When we applied for our first mortgage we were both working for a bank, which could have entitled us to very low interest rates, but they turned us down for funding.
“We went to another lender instead and soon became homeowners. We’ve also been refused planning permission on more than one occasion with past projects, but either fought our corner to get what we wanted or waited for a change of personnel on the planning committee.”
Land next to Loch Ness
The couple’s latest project, known as Hilltop, is a stunning scheme featuring extensive decking on both the ground and first floors, so the couple can gaze over the loch as often as the weather permits.
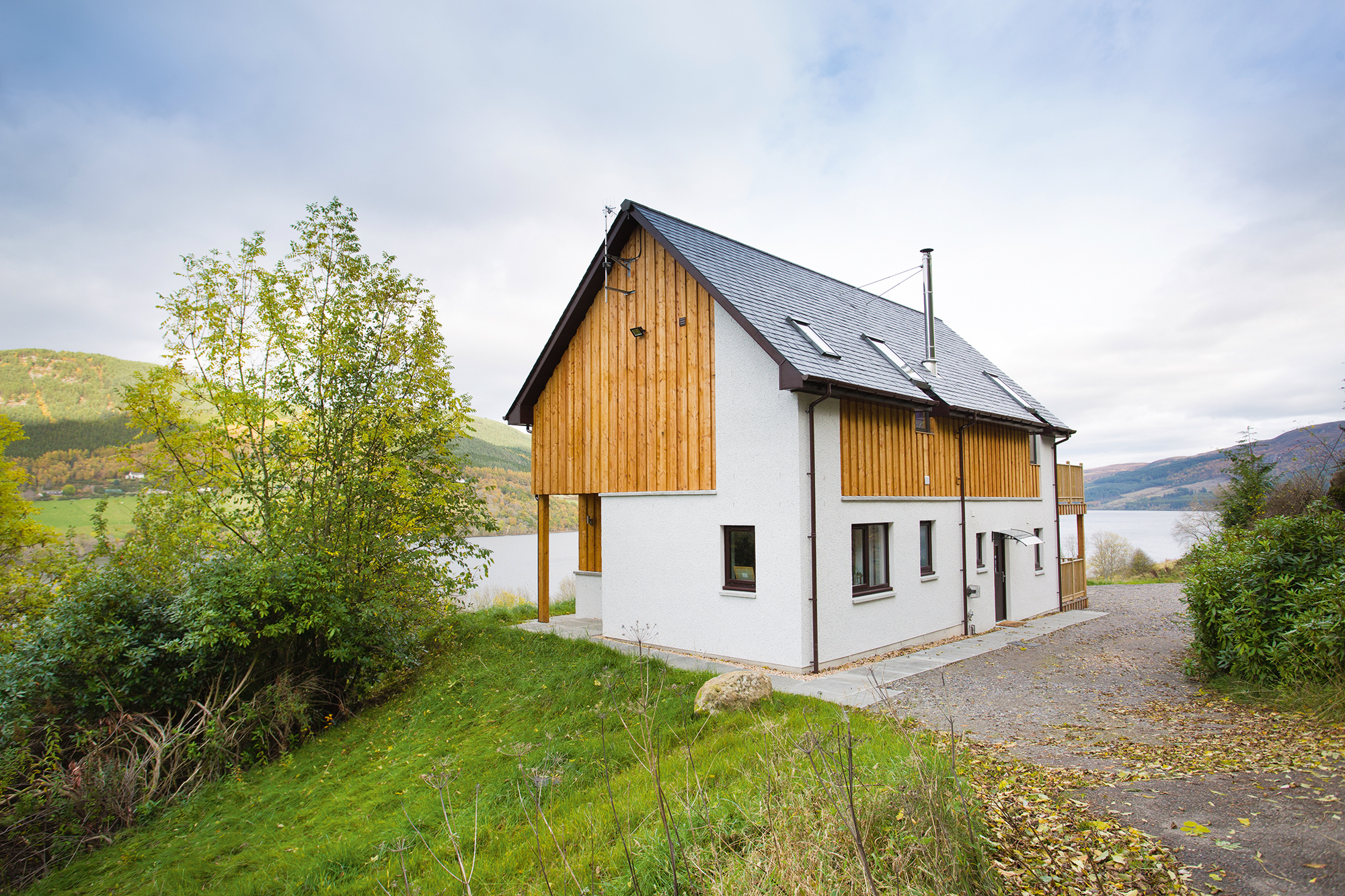
The coastal kit home design was modified to maximise views of Loch Ness
Inside, the lower storey houses an open-plan kitchen and dining area, a bedroom and a bathroom – meaning their new home will still be fit for purpose should restricted mobility become an issue.
Upstairs is a large living room from which to soak up the views, along with a master ensuite bedroom and a sizeable study.
When the couple bought the plot some 16 years ago, at a cost of £60,000, there was already a bungalow in place.
At the time, the land stretched to five acres; and the purchase represented good value for money given the site’s proximity to both Loch Ness and Urquhart Castle.
“We were driving past one day and saw the property was up for sale,” says Ian. “We leapt into action and secured a deal within 24 hours. Had it lingered on the market for a few weeks, I think it would have gone for about four or five times the amount we paid.”
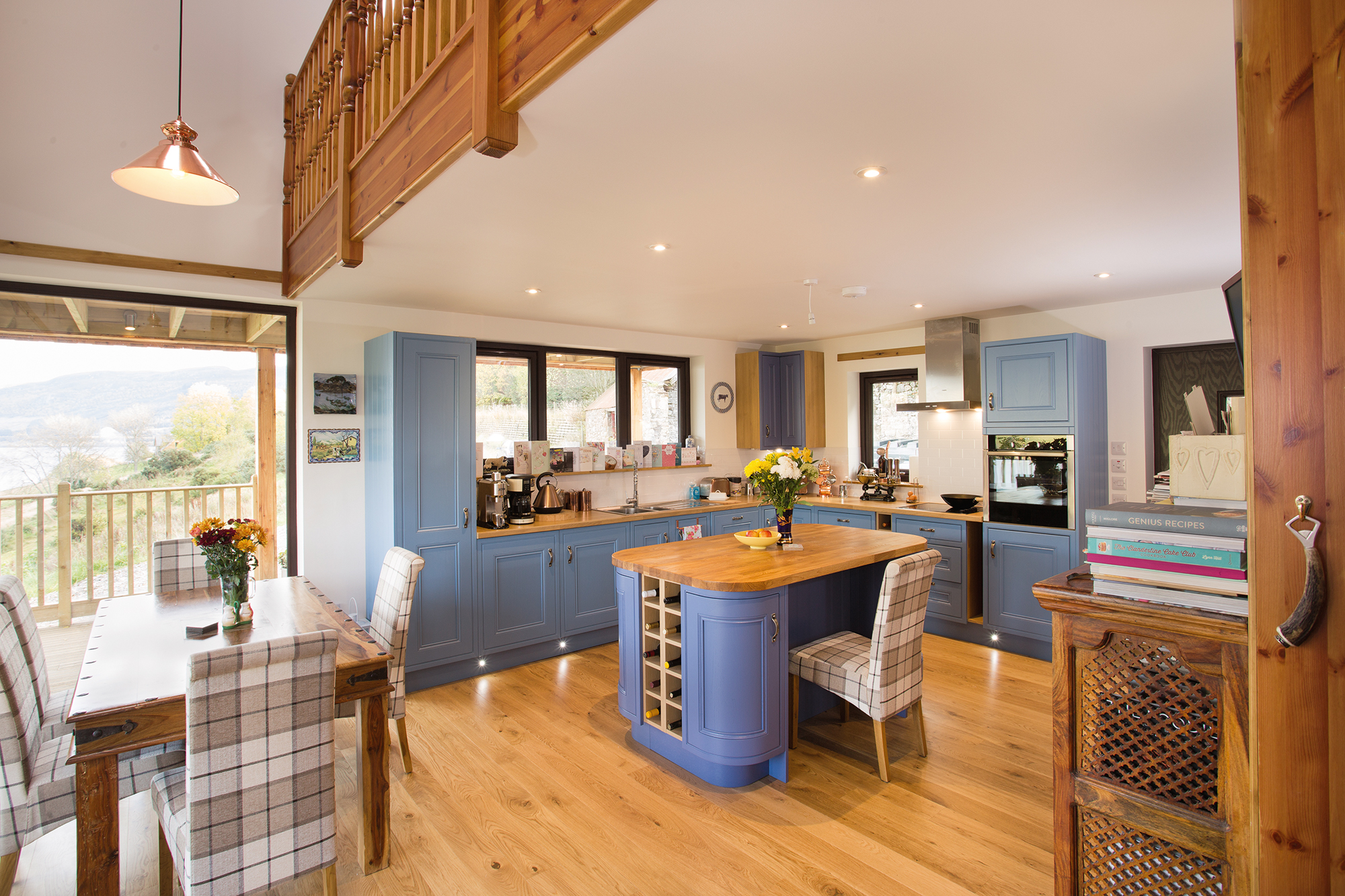
The kitchen island is painted in a different hue to the rest of the kitchen cabinets, adding a splash of colour and interest
Nevertheless, there was no sense of urgency with regards to the project, because the couple were happily settled across the loch in their own bed and breakfast, which they’d purpose-built to accommodate six guests.
In keeping with Highland tradition, the pair were working a number of different jobs simultaneously. They farm cattle on 51 hectares of their own land and, until his recent retirement, Ian was a sales rep for an animal medicine firm.
As well as raising their two daughters, Caroline ran the B&B and, at one point, headed up a catering company.
Knock-down & rebuild
Initially, the Urquhart’s ideas centred around renovating and extending the existing bungalow. But all of that changed when a structural engineer came to take a look at the building.
“The foundations were good, but things got worse the closer you got to the roof,” says Caroline. “There was a complete lack of insulation and the whole thing was about to cave in.”
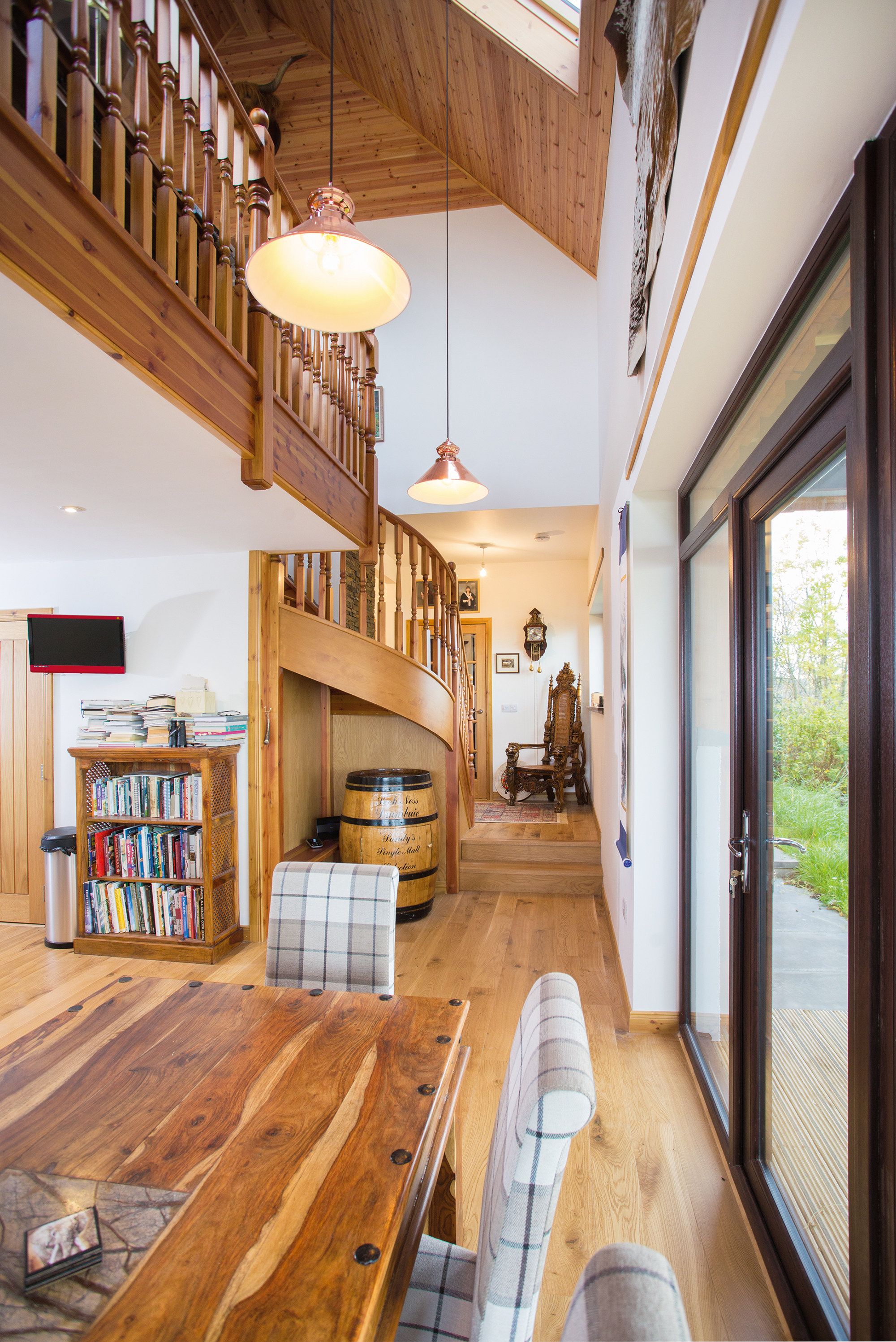
The home benefits from ample glazing to allow for natural light
The pair have both experienced serious health problems in the last few years, and the situation spurred them on to change their lives by self building their ideal home.
Ian and Caroline searched far and wide for an affordable, attractive house design – but found it difficult to track down something that fitted their needs.
“Our heads were full of ideas but it was impossible to pin things down to a single, workable scheme,” says Ian. “We tried to sketch out our own plan, but this was turned down by the planners, who objected to the extensive glazing we proposed.”
They eventually tracked down the right solution via timber frame kit home specialist Scotframe, tweaking one of the firm’s designs to suit their requirements and architectural preferences.
“We picked a house that was created for a coastal location, and then positioned it to make the best of the loch view,” says Ian, who made a number of other changes to the plans.
“For instance, we decided that the cathedral ceiling in the living space should be lined with wood rather than plaster.”
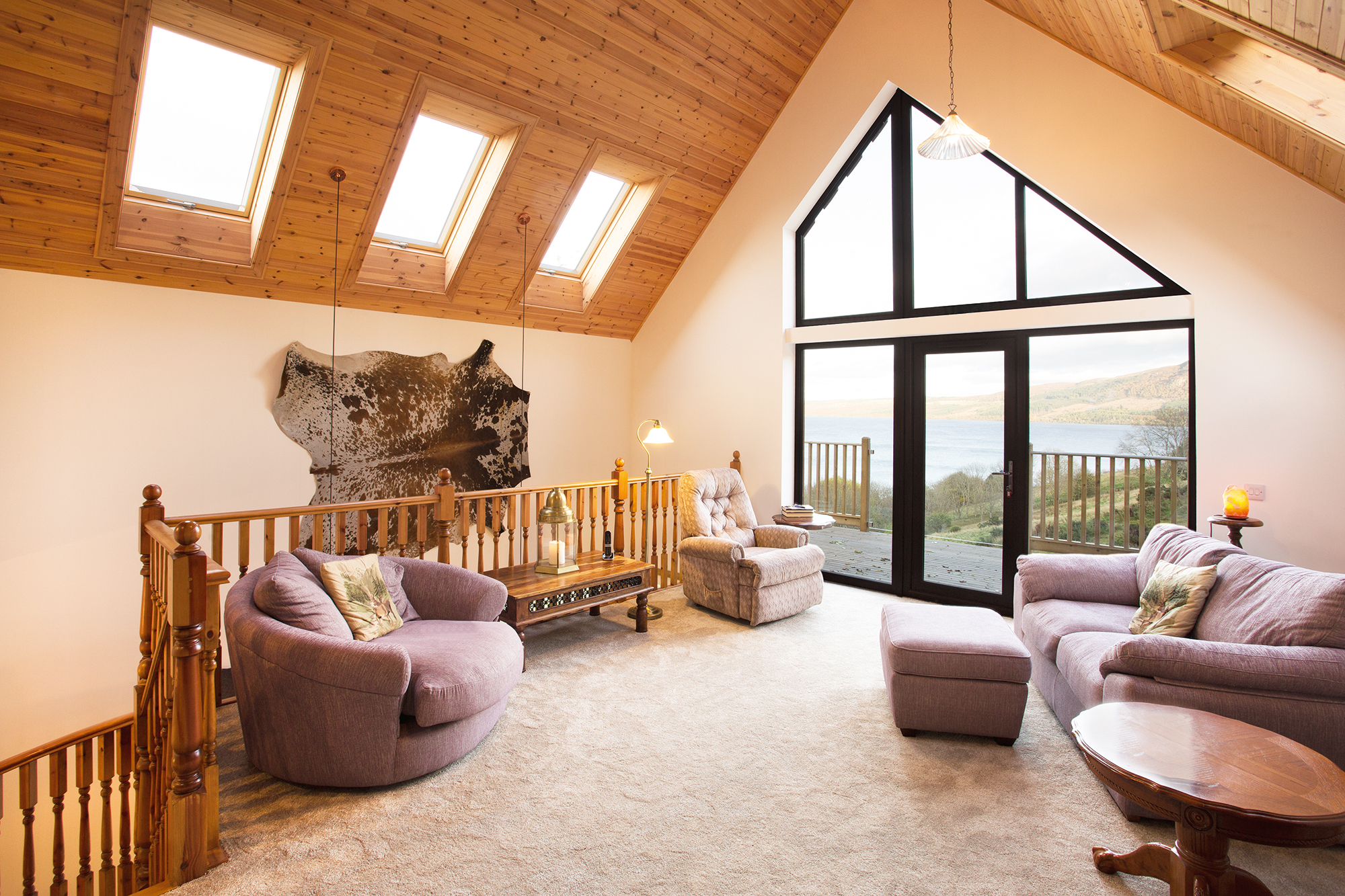
The lounge has a vaulted ceiling and a glazed gable framing the loch views
Planning raised no objections to the proposals, although there was a bit of a hold-up when two rare bat populations were identified on the site.
It took about six months to sensitively relocate the protected species to the satisfaction of the conservationists, at a cost of around £3,000, before work could begin in earnest.
A reliable building team
The couple chose to appoint a local firm, Compass, as their main contractor. The decision really worked in their favour, as the build process was very smooth and amicable.
“Right from the start, owner Thom told his workforce they had to get the job absolutely right, because he was actually living in the village,” says Ian.
In fact, the team made a strong contribution to the project. “We found we were really on the same wavelength,” says Caroline. “They didn’t just come to work to build the house; they brought ideas with them that were borne out of their experience.”
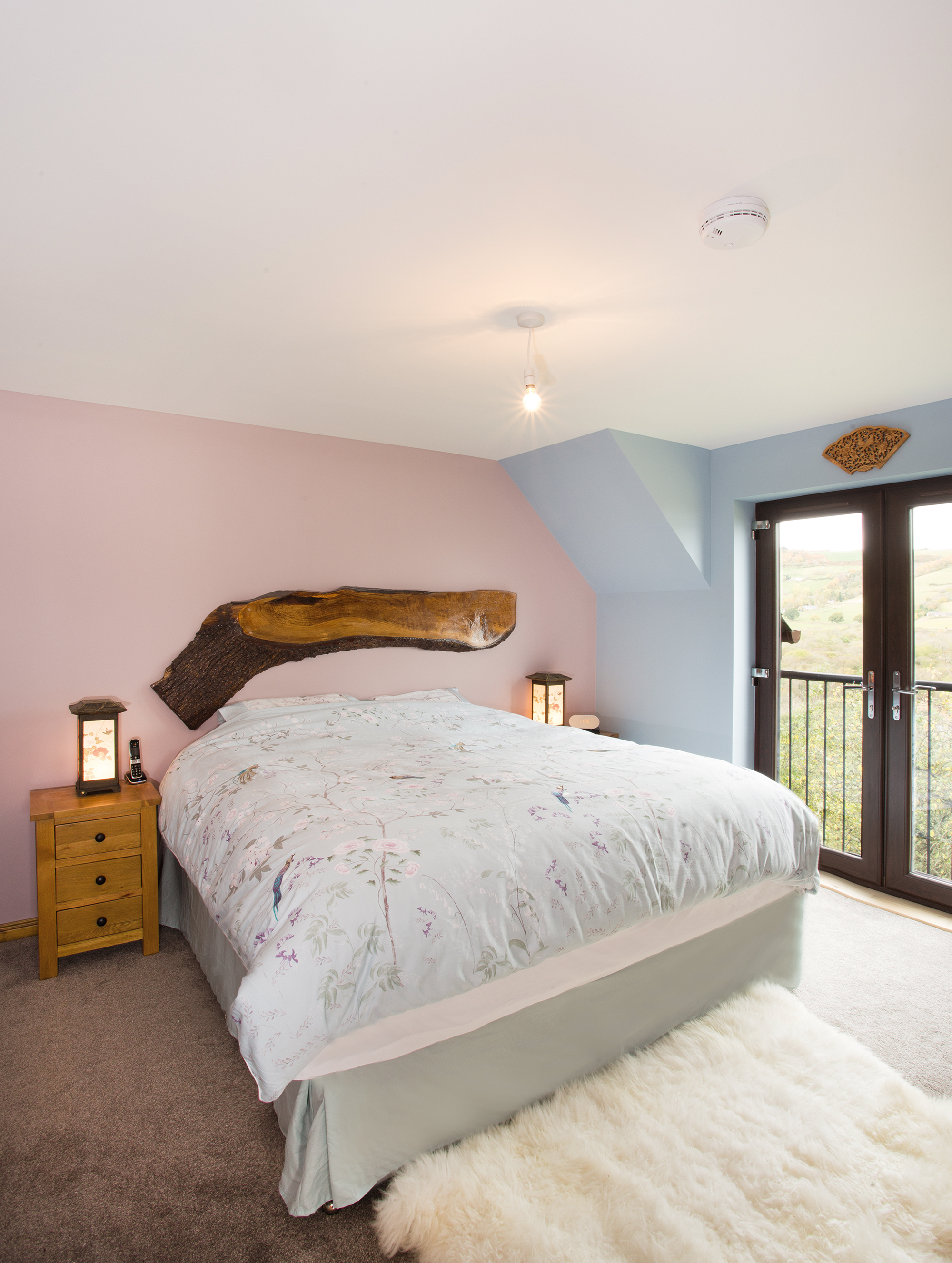
The bedroom features a Juliette balcony
One such suggestion came from the digger driver. He knew that Ian was fond of natural materials such as wood and stone, and put it to him that he could keep a particularly large boulder and use it as a signpost for the house at the top of the drive – a delightful finishing touch.
Another idea was put forward by the joiner, who said the covered timber decking would look better if it were mitred to meet at 45° in the corners, rather than a right-angle.
The couple are particularly pleased with the results of his inspiration and expertise. The Urquharts made a few changes of their own to their original plans as the project progressed.
For instance, they noticed the master bedroom would be overlooking the main road – so they shifted it to the north-facing elevation, where it would benefit from views of the loch.
In retrospect, however, the pair feel it’s a good idea to try to firmly set your scheme before you get on site, as alterations midway through will add more expense. This was particularly true of the kitchen.
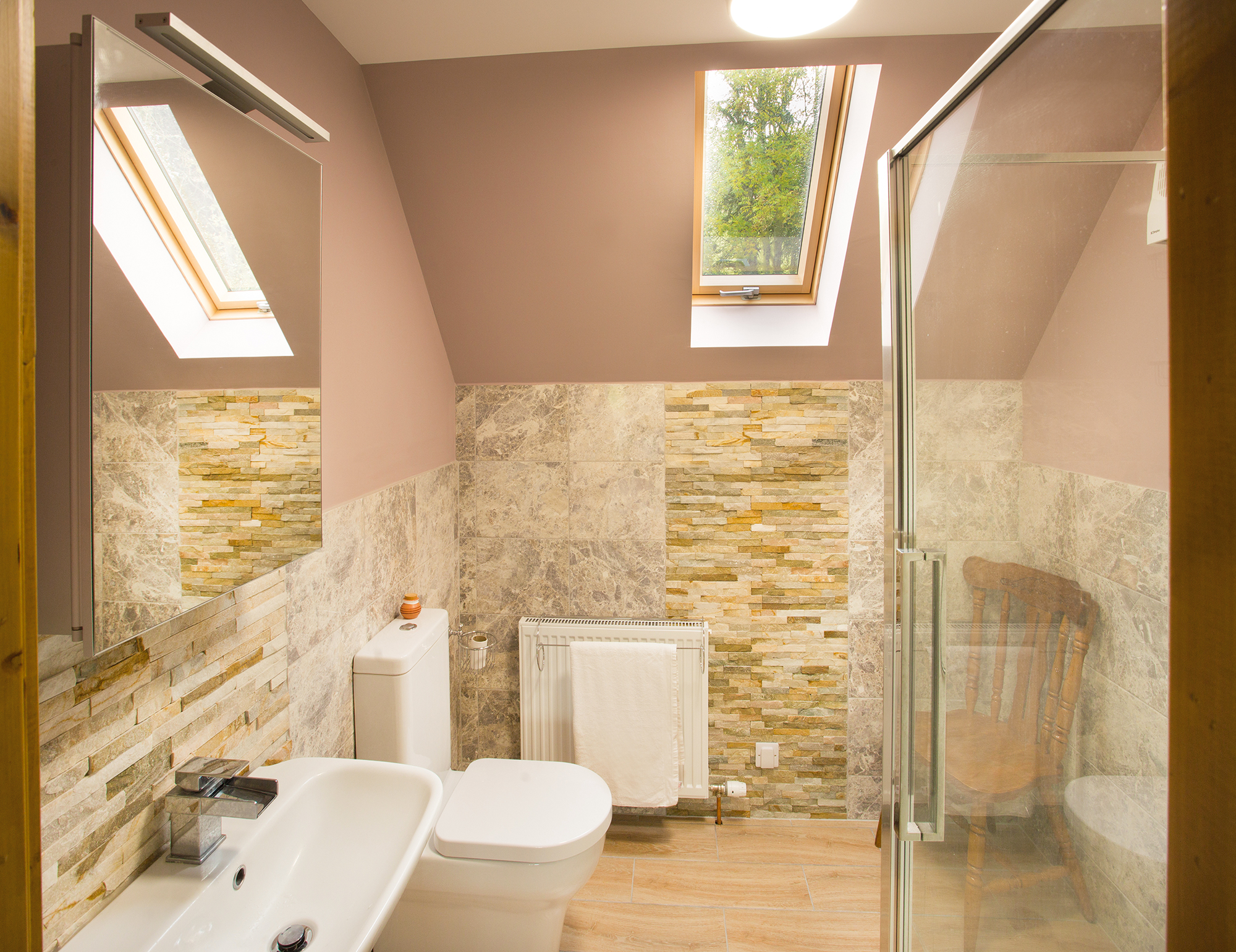
Small insert panels of split-faced stone and slate add texture and interest to the bathroom
Caroline, who is a keen cook, wanted something special – and the design she chose was more than twice the amount allocated in their budget. Nevertheless, the couple are happy with the results (see the closer look on page 25 for more on this).
Teething problems
While the main construction phase went well, there was some bad news on completion, when the builders revealed that the final energy rating didn’t match up to expectations.
The house is fueled by a modern oil-fired boiler, running the underfloor heating system, and a woodburning stove; and the insulation levels are impressive throughout.
However, to reach their desired Standard Assessment Procedure (SAP) rating for energy performance, the couple had to have solar photovoltaic panels installed on the roof of a small outbuilding. These supply electricity to the house, with any excess being sent to the main power grid. They do the job for the SAP, but haven’t proved particularly revolutionary.
“We’ve hardly generated any power all summer because the weather has been so awful,” says Ian. “However, it’s quite handy to have a source of electricity in the shed.”
More unwelcome news came to light when the couple invited a visitor to stay in the house.
“A Swiss lady, who came to the area as part of a pipe band, stayed with us for a few days,” says Caroline. “She happened to be an expert on bats, and let us know that some of the creatures were roosting under the eaves. So they’re not even hanging out in the bat boxes we were obliged to put up for them as part of the conditions on our planning permission!”
A forever home
Nevertheless, the couple are pleased with the results of their scheme – and despite their track record as serial self builders, they’re pretty sure Hilltop will be their last project.
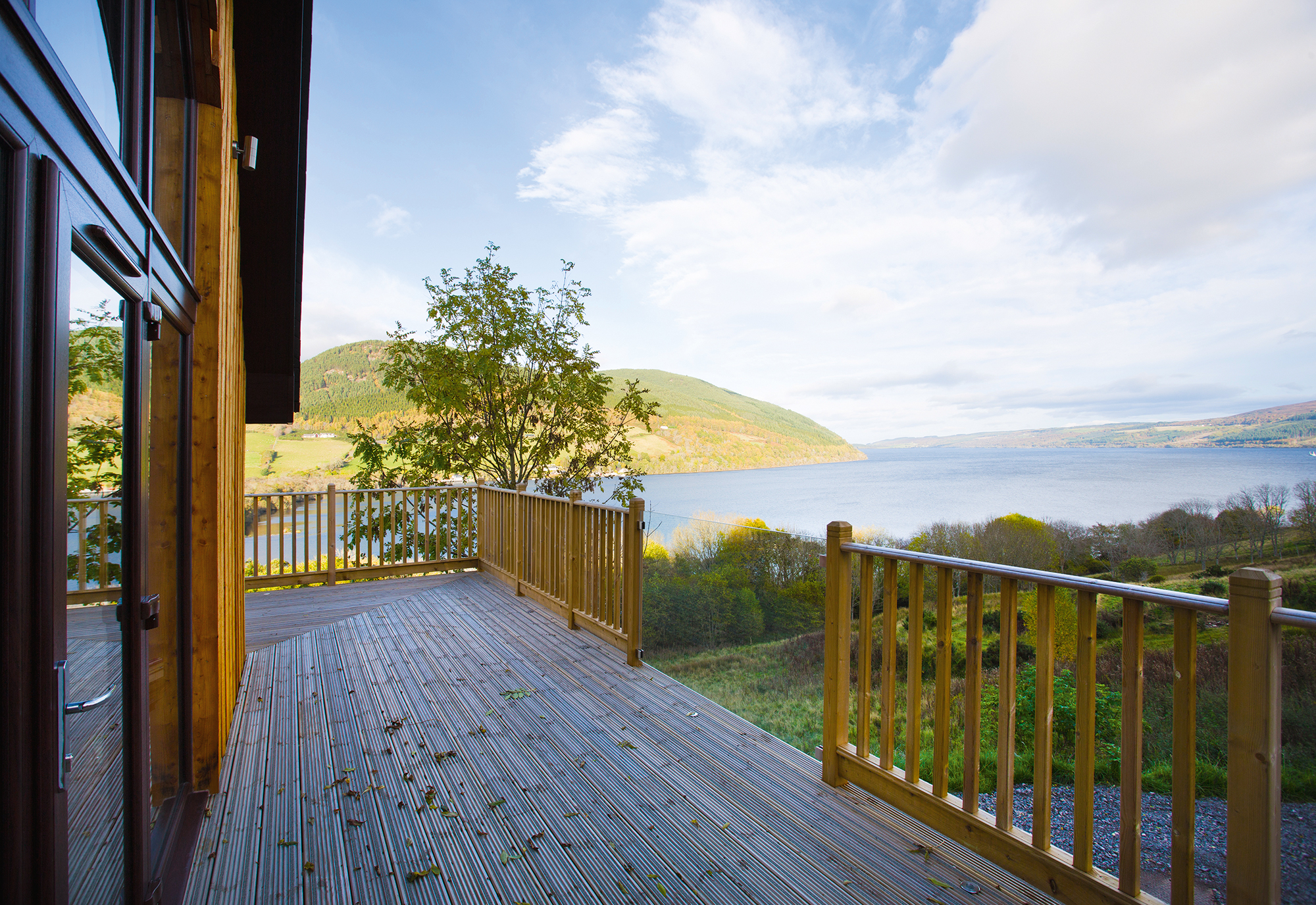
The couple find their new home is the ideal place to relax
“You should really tackle this kind of thing when you’re young and have a lot of drive and energy,” says Ian. “We just want to take it easy nowadays.”
Thankfully, their new home is the perfect place to do just that. The high-quality finishes are easy to keep clean, for instance, and there are plenty more plus points.
“Living further away from the farm means we don’t have to look after the animals so much; our daughters do that, so we actually feel retired,” says Caroline.
“We also don’t watch much TV any more. Instead, every morning I get up and look out at the water. It’s so relaxing to watch the slow progress of boats on the loch.”
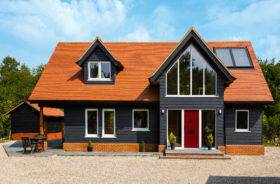
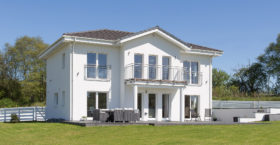






























































































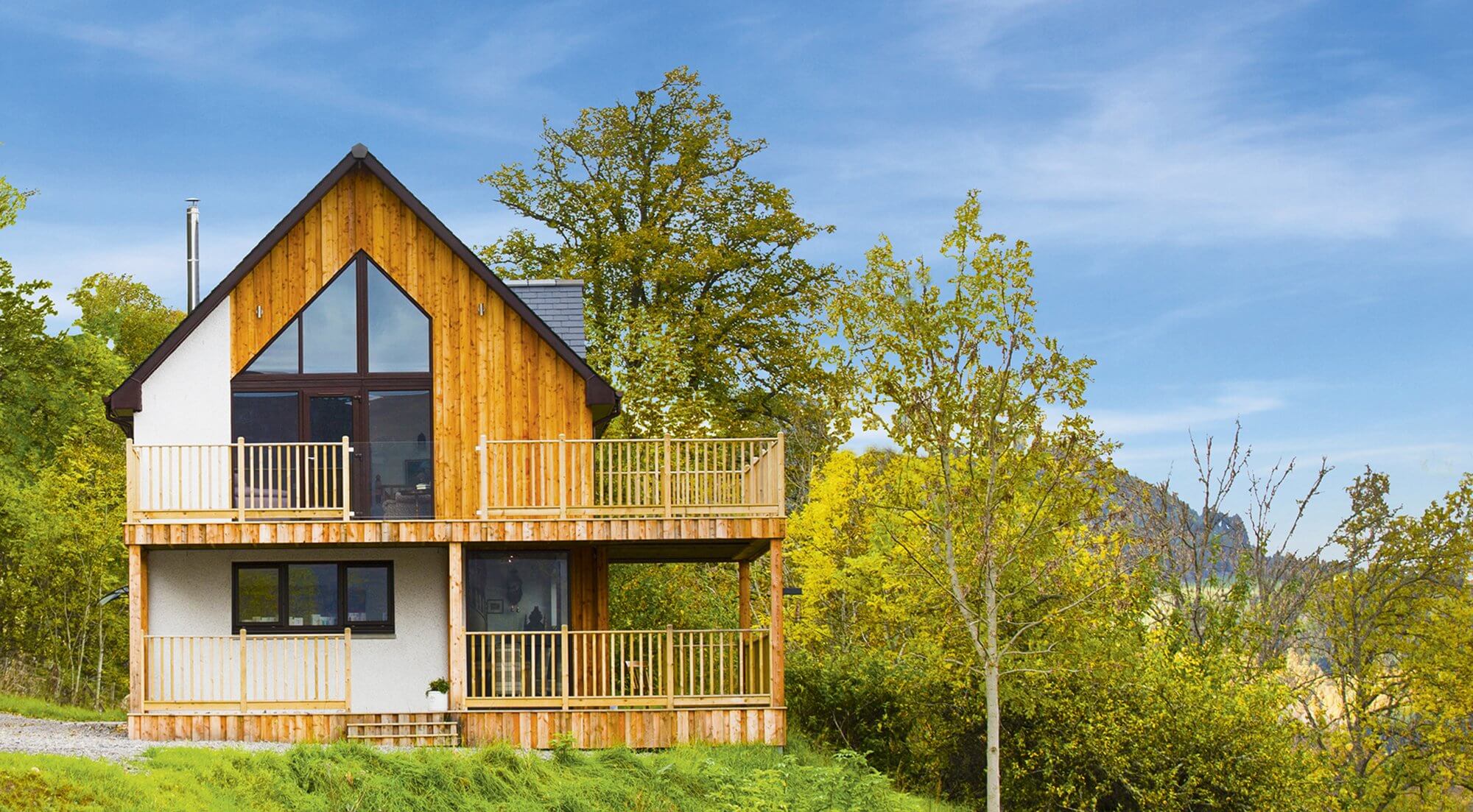
 Login/register to save Article for later
Login/register to save Article for later
