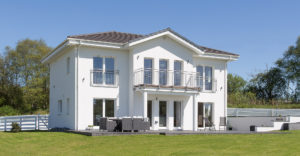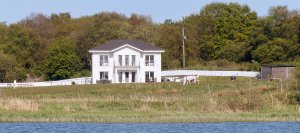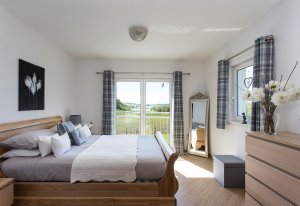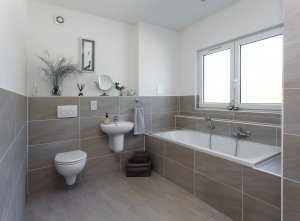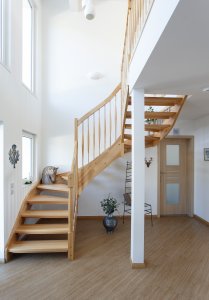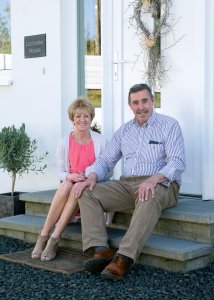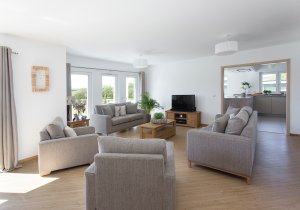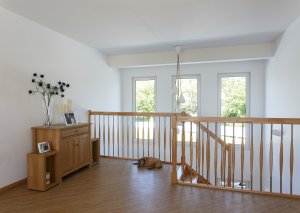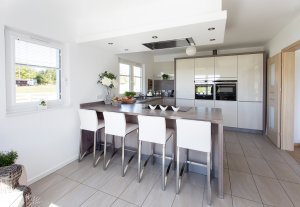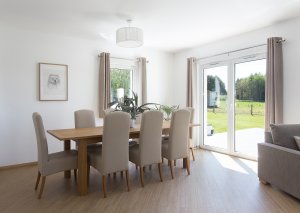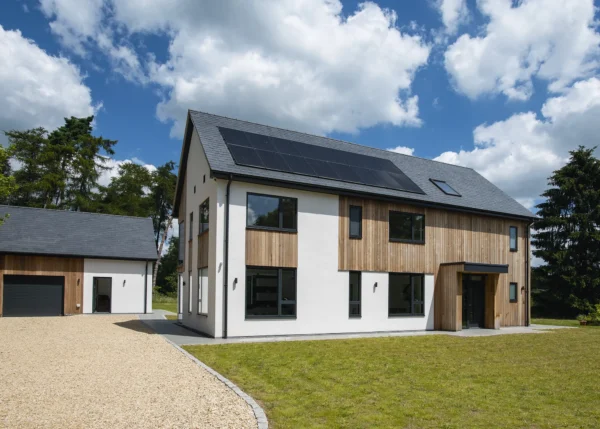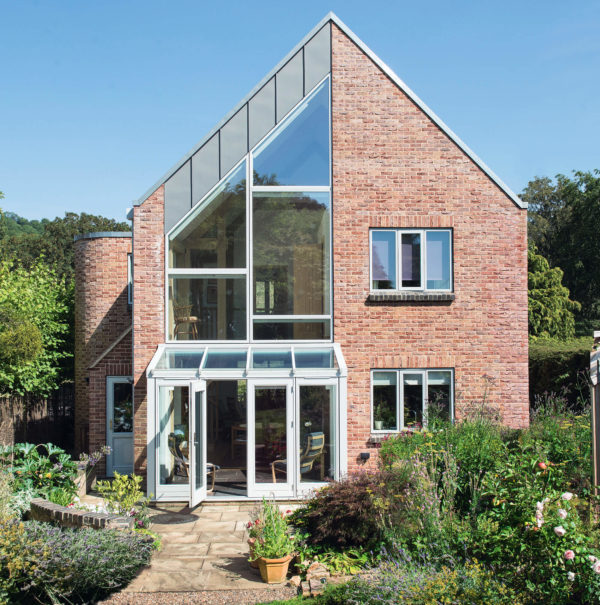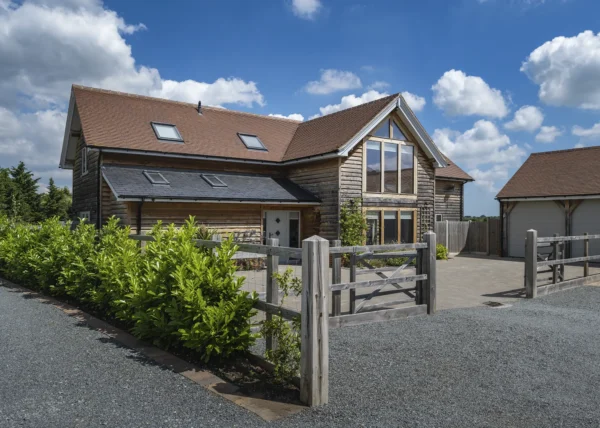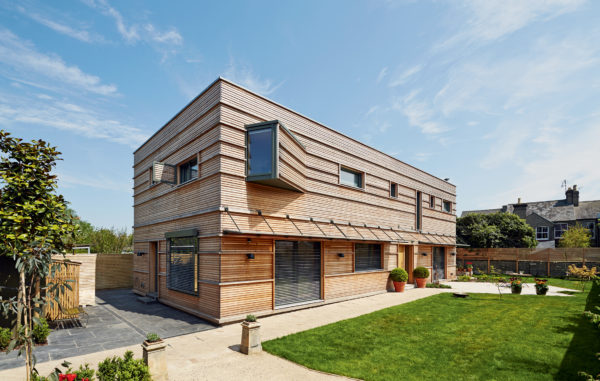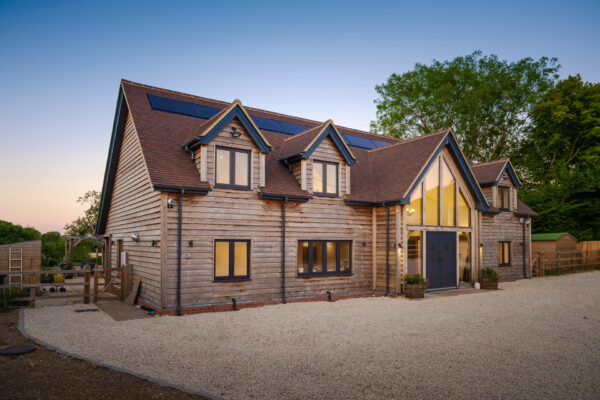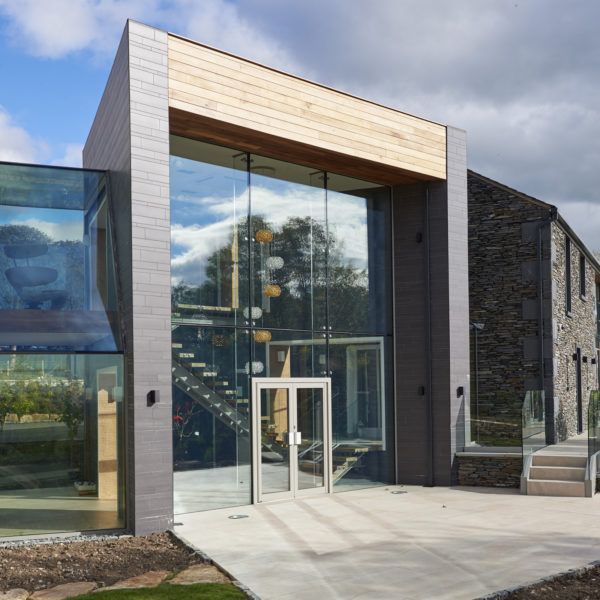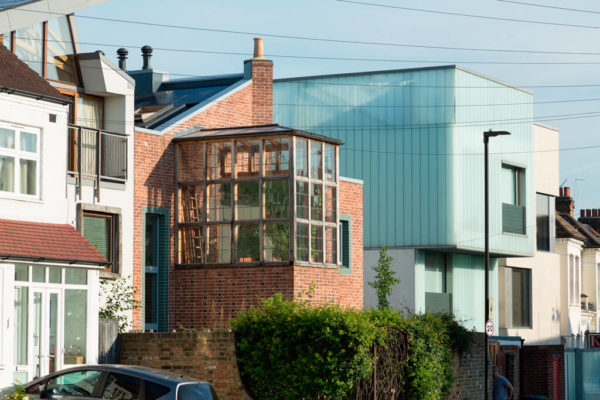Closed Panel Timber Frame Home in Fife
When William and Jess Ogg decided to launch their own livery yard business, they couldn’t have imagined the blood, sweat and tears that would be involved.
Little did they know that it would take them two years to find a suitable location, and a further three to secure planning permission.
Even now the couple are happily living in their three-bedroom detached home, which overlooks Loch Fitty in Fife, the frustrations of navigating the protracted planning system remain fresh in their minds.
- NamesWilliam & Jess Ogg
- LocationFife
- Type of projectSelf build
- Project routeTurnkey
- Construction methodClosed panel timber frame
- Plot size0.75 acres
- Land cost£120,000 (for 19 acres bought in 2008)
- House size186m2
- Project cost£228,000
- Project cost per m2£1,226
- Total cost£348,000
- Building work tookTwo months (2014)
Planning woes
“We had to seek the help of our local MP,” says William, who insists that despite the obstacles the pair faced, they were determined not to give up.
“Planning laws in Fife don’t permit you to build houses in the countryside unless you have an associated business that requires a rural location. Before considering a submission for a house, the planners wanted us to obtain consent for the business and run it for two years, just to prove it was viable.”
This tie policy was established in an attempt to deter house builders who claim they need a home in the country for commercial purposes – only to subsequently close the company and retain the large rural property.
The Oggs challenged the planners, lobbied councillors and contacted their local MP.
“Basically, we made a bit of a song and dance about it,” says William. “It was during the banking crash and I convinced the local authority that no mortgage provider would allow us to borrow on that basis. If, for some reason, the lender had to foreclose on the house they couldn’t sell it with this tie.”
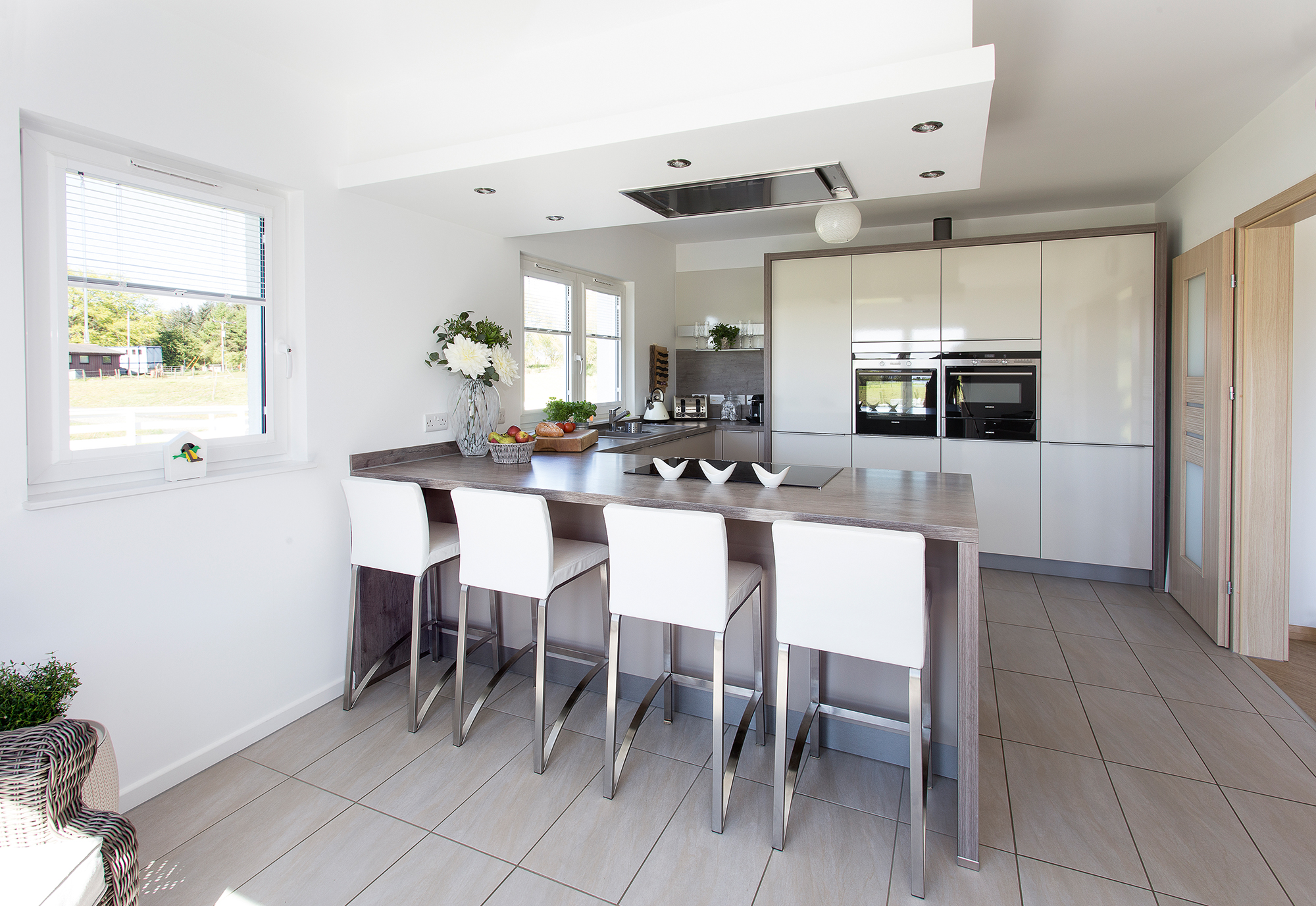
The open-plan kitchen features its own breakfast bar for casual dining
After much negotiating, the Oggs won the case and the restriction was removed. The couple also stood firm when the planners raised concerns about aspects of the design.
Their apprehension focused the use of charcoal-coloured roof tiles rather than more expensive slate alternatives. “Thankfully, after we supplied a sample unit, the planners agreed that the product we’d chosen was satisfactory.”
A design & build solution
William and Jess dreamt of creating a home with contemporary farmhouse appeal and a modern twist.
They wanted the property constructed quickly, which is why they were initially attracted to Dan-Wood. The company specialises in the design, factory pre-fabrication and on-site erection of timber frame properties.
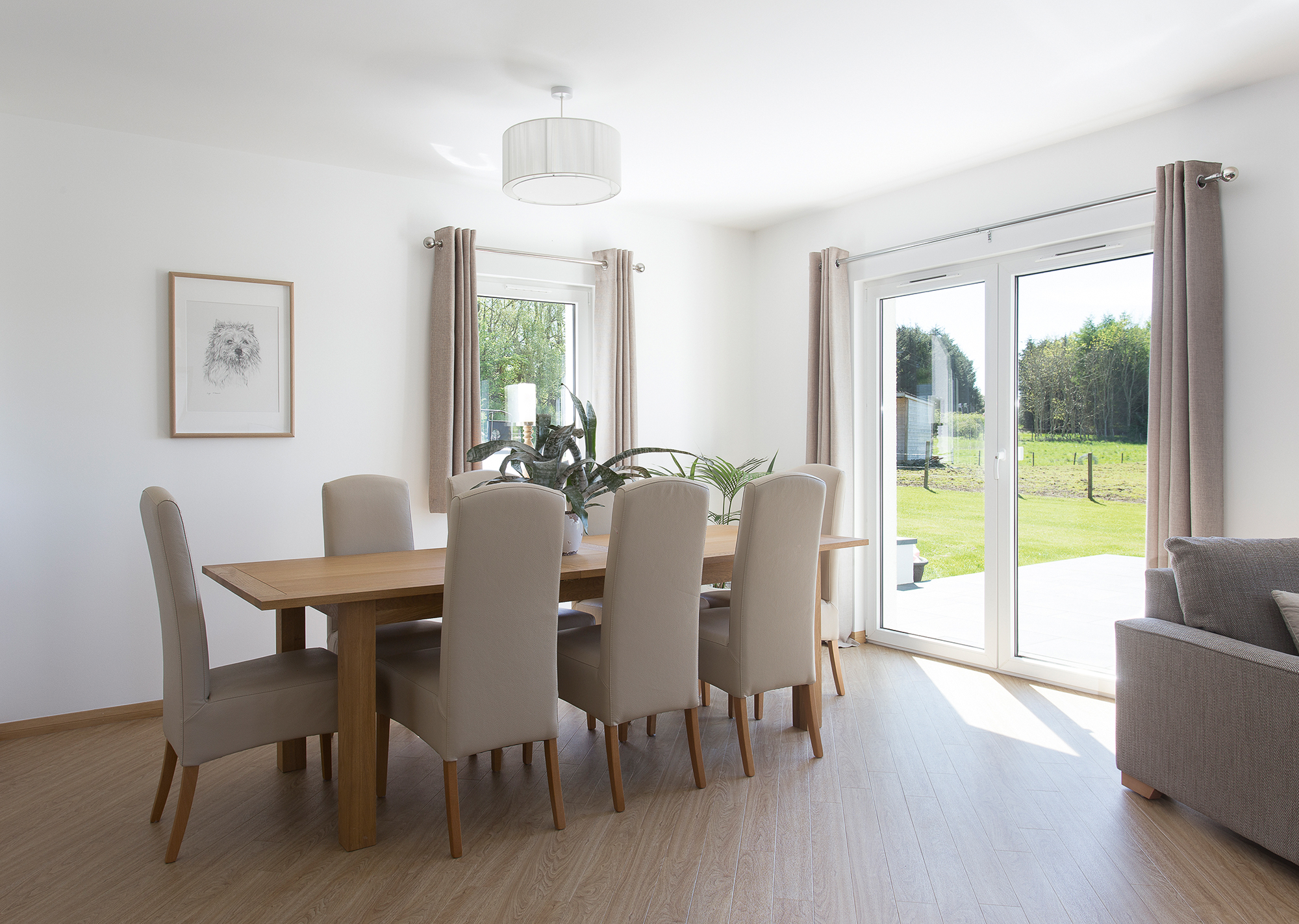
The dining room benefits from natural light thanks to the glazed doors connecting to the garden
The Oggs were particularly drawn to the firm’s turnkey package, which offers a stress-free, hands-off route to construction of closed panel timber frames.
“Dan-Wood offers several interesting house styles and fast build times,” says William. “We contacted their agent and he took us through the process, including the various design options and pricing. We were shown a completed dwelling and spoke to the owners about their experience of working with the company.”
The couple were also taken to visit one of the firm’s construction sites, where a property was three days into the build. “Despite having only been on site for a few days, the structure was already wind and watertight, which really impressed us,” says William.
The Oggs had already sold their three-bedroom bungalow in Dunfermline for £250,000 to help finance the project. This sum, plus savings, went towards the initial purchase of the land, the cost of temporary accommodation, the new stable block and the indoor riding school.
Once the equestrian facilities were established, the couple’s livery business could be used as collateral for their self build project.
Bespoke home
The design phase of the venture involved close collaboration between the Oggs and Dan-Wood, which currently has over 150 houses finished or under construction across the UK and Ireland.
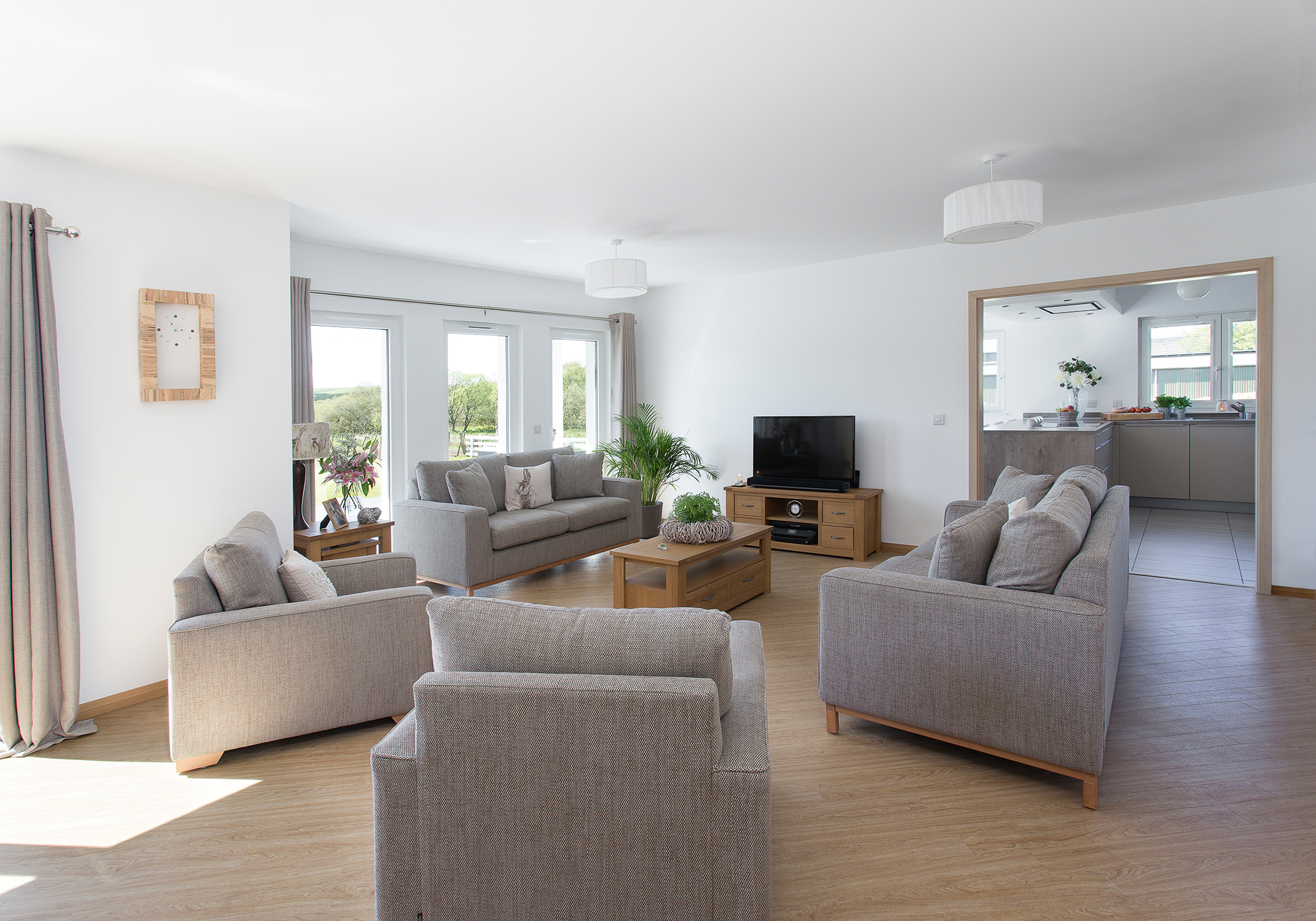
The couple enjoys stunning views to the vast farmland and loch
Each of the company’s dwellings comes fitted with every detail in place, apart from kitchen units and appliances. This is so each client can fully tailor this zone of the abode to meet their specific needs.
After selecting their favourite house style from Dan-Wood’s brochure, the internal layout was altered to meet William and Jess’s requirements.
“We feel that the look of the property sits well in the country setting,” says Jess.
The tweaks the Oggs have made to the floor plan have helped them to achieve their goal of creating a good-sized country house with an open, airy feel.
Breaking ground
When it came to laying the foundations, William and Jess opted for a reinforced concrete raft arrangement.
However, they knew from the early stages of the project that the water table was high.
“The holes that were dug out for the porosity tests filled with water almost immediately because we’re only 30m from a stream,” says William.
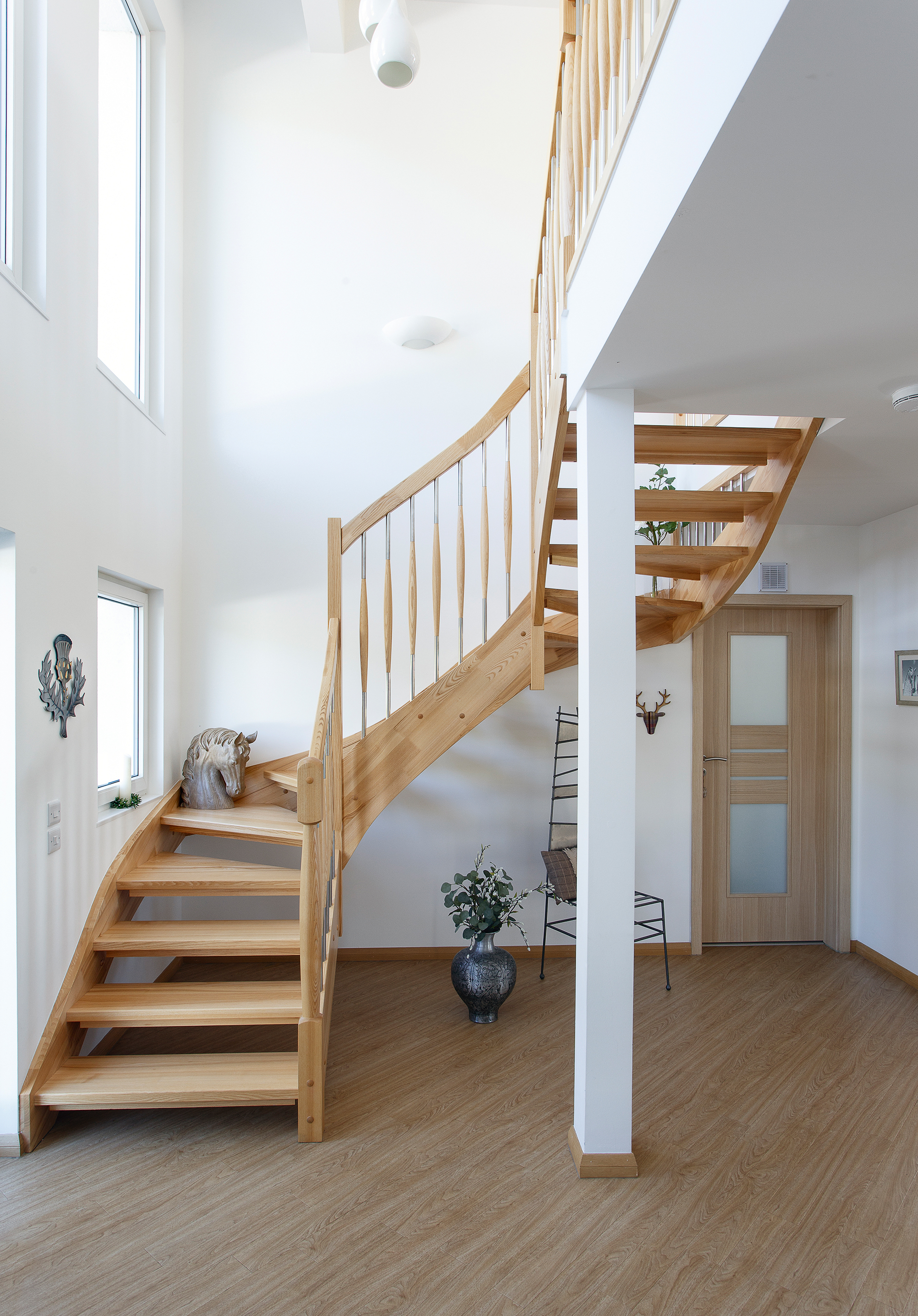
The curved staircase in the main atrium is one of the house’s most striking features
“But ultimately it saved us money, because a soakaway from the bio-disc foul water system couldn’t be installed. As a result, and with the agreement of our local environmental protection agency, discharge was directed into the stream.”
Although the Oggs did not become full time project managers of the scheme, they regarded themselves as the interface between the foundation contractor, builder, kitchen supplier and structural engineers.
The company that the pair brought in to handle the groundworks had already been employed to build the stables and riding arena, so William and Jess knew them quite well.
“We were involved with any design changes and the financial management, too,” says William, who advises other would-be self builders to touch base with each of their contractors and trades regularly.
“Ensure they understand exactly what you’re asking of them, keep them aware of timescales, deliveries – everything. Always remember that they’re working for you.”
When it comes to working with Dan-Wood’s employees, the Oggs have nothing but praise.
“The workforce was Polish, but we were still able to communicate with them and we appreciated their fantastic work ethic,” says William, who remembers a potential issue that the company stepped in to help resolve.
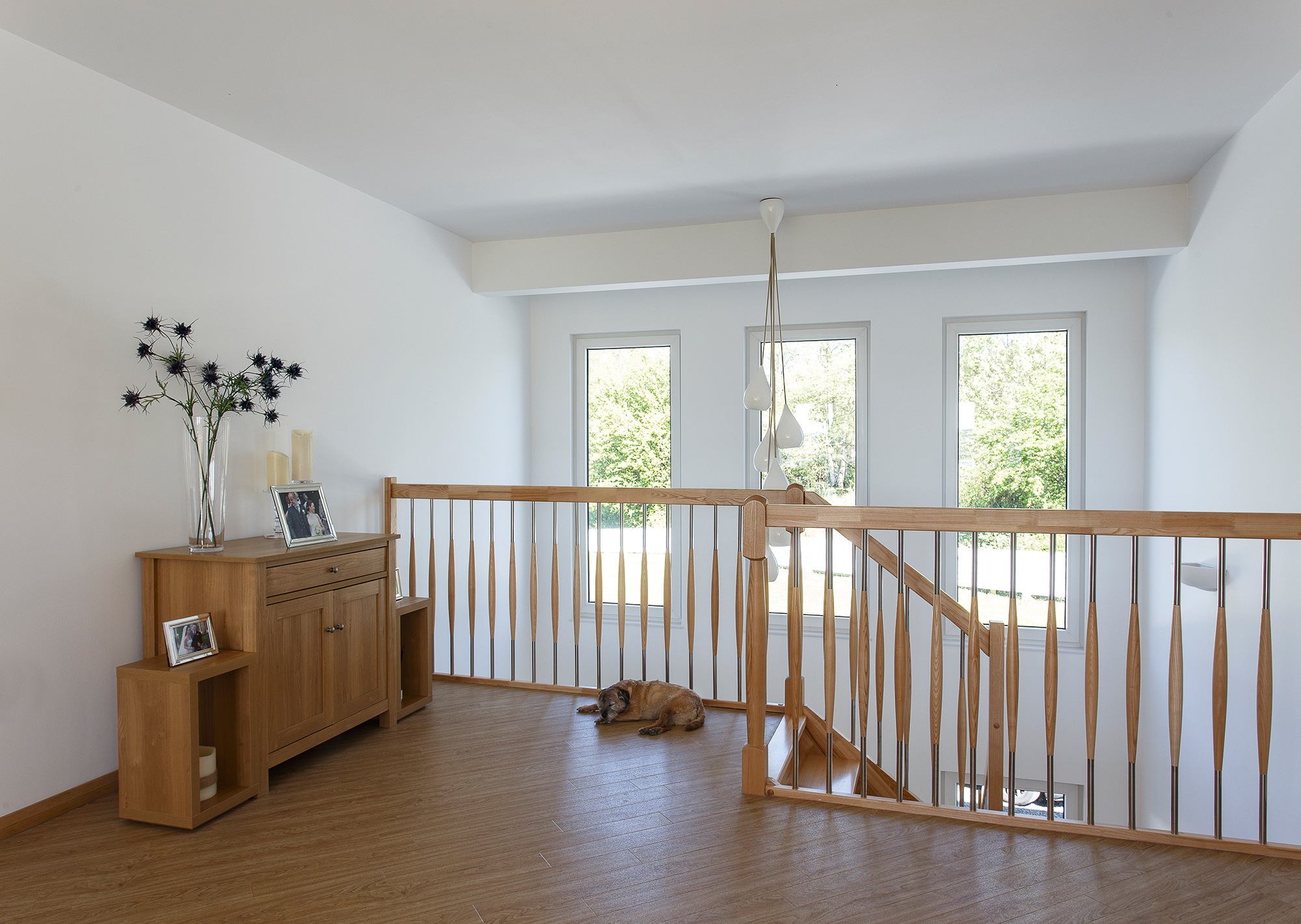
The house’s double height reception area connects to a first-floor landing
Atop the thermally protective material sit 2mm render-finished factory-made panels, which are designed to withstand temperatures of -30°.
Ultimately, opting to use this precision-engineered offsite method ensured an excellent fit and swift build times. “The construction of the house is first class,” says Jess.
A Thermia Diplomat ground source heat pump (GSHP) with an electrical backup was chosen to power the property’s underfloor heating (UFH) and hot water system.
“The setup is extremely efficient,” says William. “It also attracts government cashback payments for the use of a renewable technology (via the RHI).”

Wall-hung units enhance the sense of spaciousness in the bathroom
The couple opted to install a wet UFH arrangement, whereby a controlled flow of warm water is pumped through a network of pipes that has been embedded in the floor structure beneath a layer of screed.
The setup supplies warmth to each room in the property, with thermostats linked to manifolds on each floor so William and Jess can manage the output temperature easily.
Tailor-made home
As Jess and William took advantage of Dan-Wood’s full design service, they were able to establish a bespoke floor plan that matches their needs precisely.
The ground floor features a spacious living-dining room, a kitchen with breakfast bar with its own sitting area, a generous reception room, plus a utility zone and toilet/shower room.
Upstairs, an additional seating area is positioned alongside a bathroom, office and three double bedrooms. In addition to an ensuite, the master room boasts its own balcony.

The master bedroom enjoys direct access to its own ensuite and a private balcony
Now they’ve had some time to enjoy the house, the couple are particularly enamoured of the generously appointed family rooms, which are ideal for regular get-togethers with children and grandchildren.
“The space is wonderful for the occasions when we can dine and relax together,” says Jess, who also identifies the broad spans of glazing throughout the house as an important aesthetic feature.
“Not only can we look out and enjoy the incredible views, but the glass makes the house feel light and airy, too.”
Another aspect the couple are particularly pleased with is the overall energy efficiency of the house.
“Our bills are very low thanks to the high levels of insulation and air tightness. I’d suggest a saving of between 50% and 60% compared to our previous home,” says William, who is especially pleased with the performance of the GSHP.
Final thoughts
The Oggs agree that they’ve learnt plenty from their self build adventure, although they do acknowledge that there are some small things they’d do differently if they were ever to tackle another project.
“For example, we’d pay more attention to the positioning of the television and phone points – but that’s about all,” says William.
Overall, they’re delighted with their attractive contemporary home.
“Seeing your dream materialise in front of your eyes is wonderful,” says William. “Plus, knowing that banging your head against a wall with the planning department eventually proved to be the right thing to do is very satisfying.”
While the process of self building hasn’t put the Oggs off the idea of doing it all again, they’re so pleased with their current home that their chances of embarking on another scheme are slim.
“We’re probably in our forever home now – and we’re happy with that,” says William.
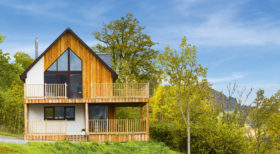
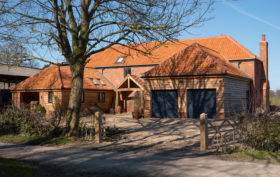






























































































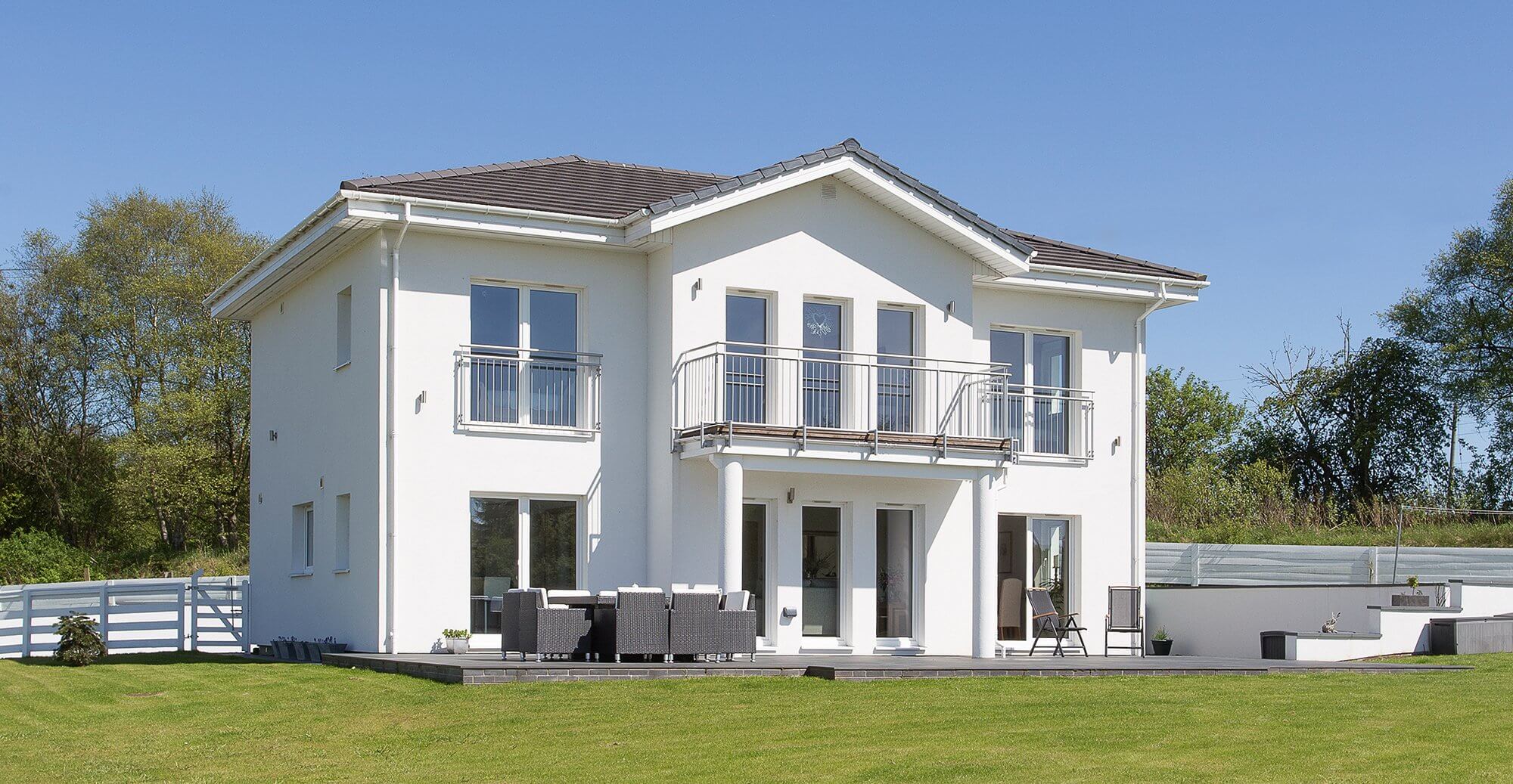
 Login/register to save Article for later
Login/register to save Article for later
