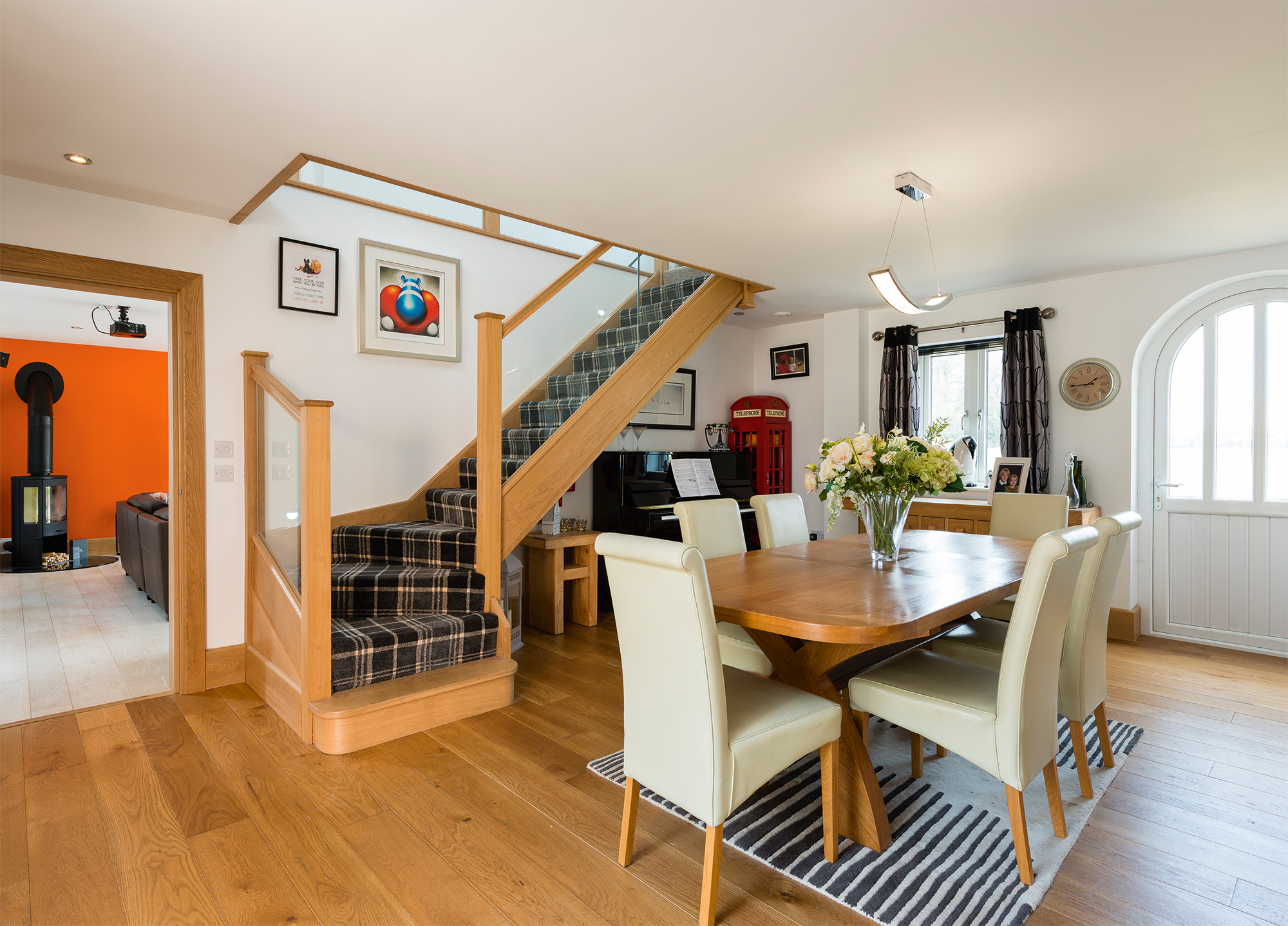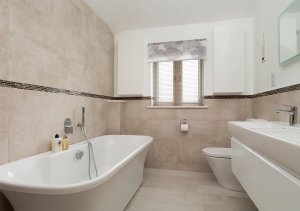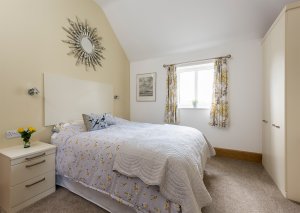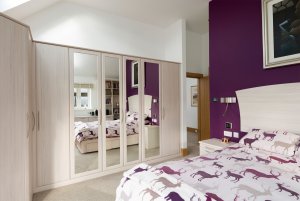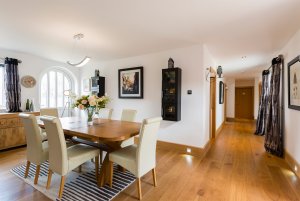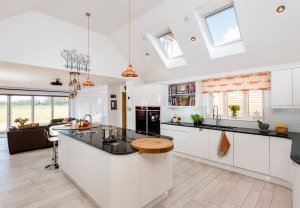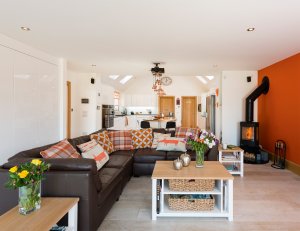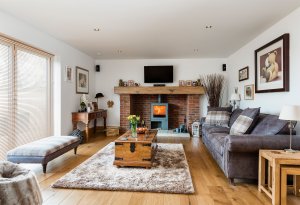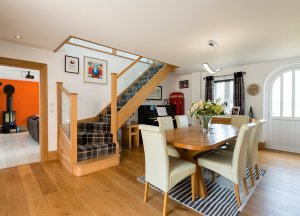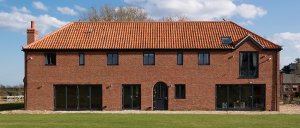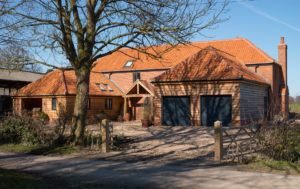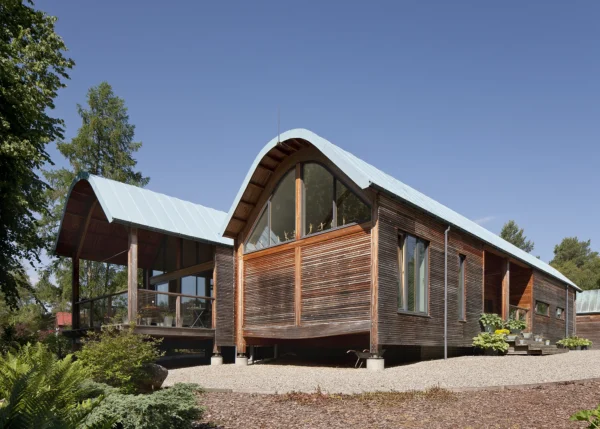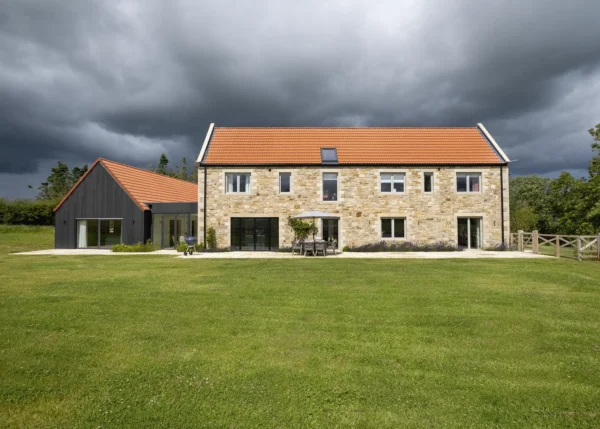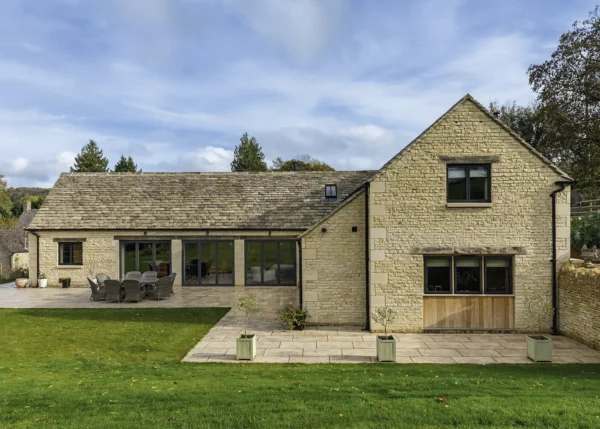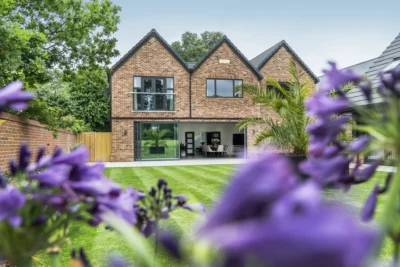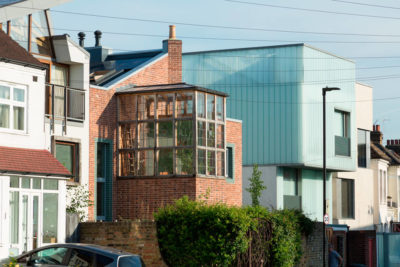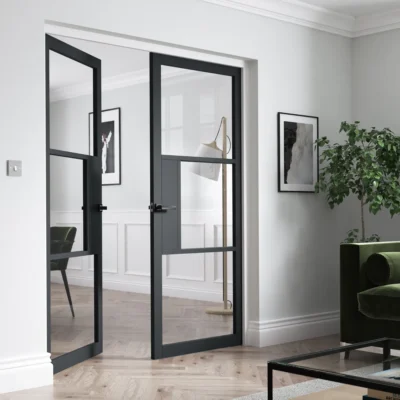Challenging The Planners to Build a Forever Home
Few people can claim to have caught the self build bug at the age of 16, but that’s exactly what happened to Sharron Reetham.
“My parents constructed their own house the year I did my GCSEs,” she says. “I went on all the site visits and watched the whole process, from foundations to the erection of the timber frame.”
Sharron found the journey so fascinating that she decided there and then to create her own home one day.
Sharron and her husband David had already built two Potton houses, which they sold on a commercial basis back in 2008. So in 2014, when they decided to create their own home near Lincoln, the couple naturally looked at the firm’s offering again.
- NamesDavid & Sharron Reetham
- LocationLincolnshire
- Type of projectSelf build
- Construction methodTimber frame
- Project routeArchitect designed & owner project managed
- plot sizeOne acre
- house size280m2
- project cost£550,660
- project cost per m2£1,967
- vat reclaim£30,260
- building work took40 weeks (2015)
- current value£625,000
Designing a self build home
“We sent the drawings out to several other companies but kept coming back to Potton, and eventually went with them,” says Sharron.
The pair already had a clear idea of how they wanted the house to look. They were keen to establish a barn-style abode that would fit with the farm building aesthetic prevalent in the local area.
“We had previously hunted high and low but couldn’t find what we were looking for on the open market, especially as we wanted an eco-friendly property with energy-saving features,” says Sharron.
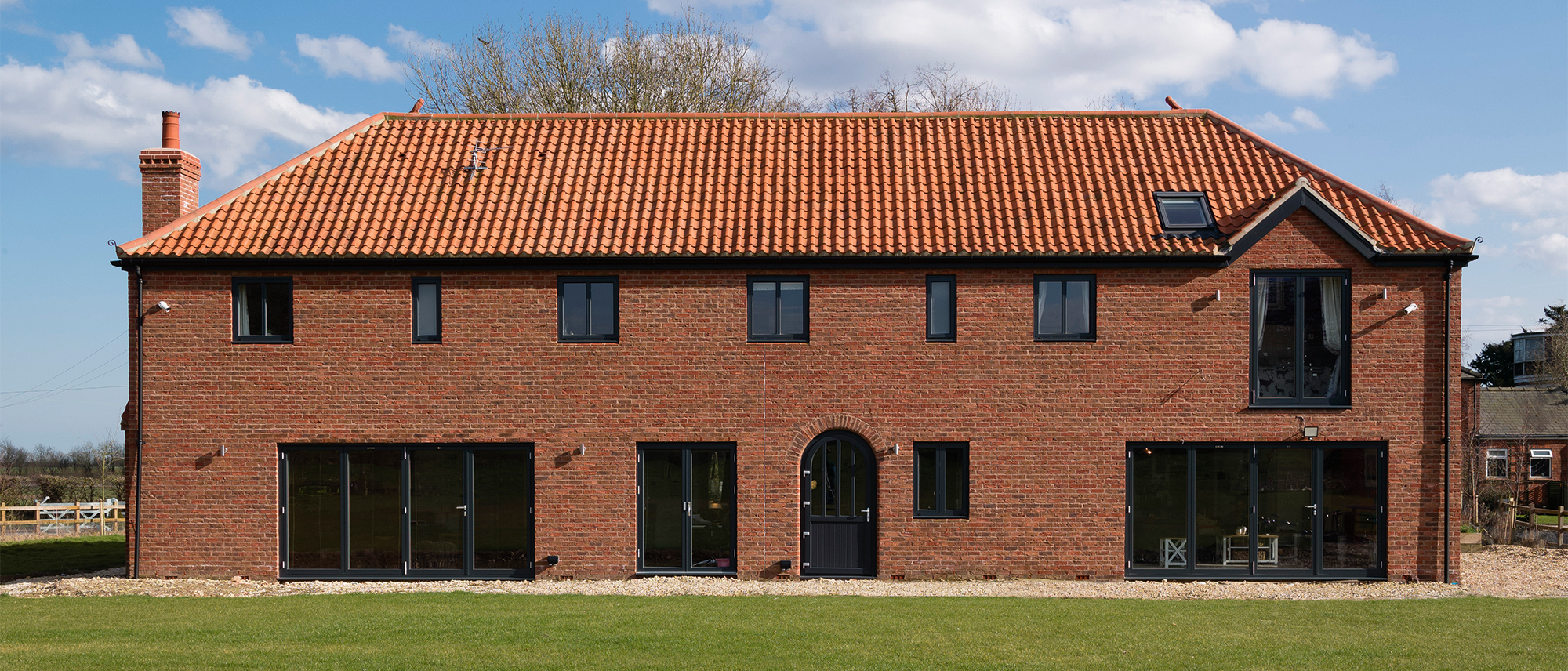
The couple wanted to build a forever home to be near Sharron’s parents
The next step for the Reethams was to create a detailed brief for John Roberts, their architect. “We wanted this to be our forever house, with spaces we could easily adapt to our changing lifestyle as our two young daughters grew up,” says Sharron.
The couple also wanted space to work from home, and plenty of room for entertaining family and friends. Energy-efficiency was a high priority, too, so that the house would be cheap to run.
Navigating planning policies
Sharron and David were lucky enough to already own the plot that they wanted to build on – a 1.5 acre field next to the farm belonging to Sharron’s parents.
“My mother and father had given us the land some time ago. As there were other houses nearby, we thought we had a good chance of getting planning permission,” says Sharron.
Read more: What to Do if Your Planning Application Fails
As it happened, the process was fraught with problems, and it took a full year to gain consent.
Luckily, the couple’s architect was well acquainted with the pitfalls of local planning procedure.
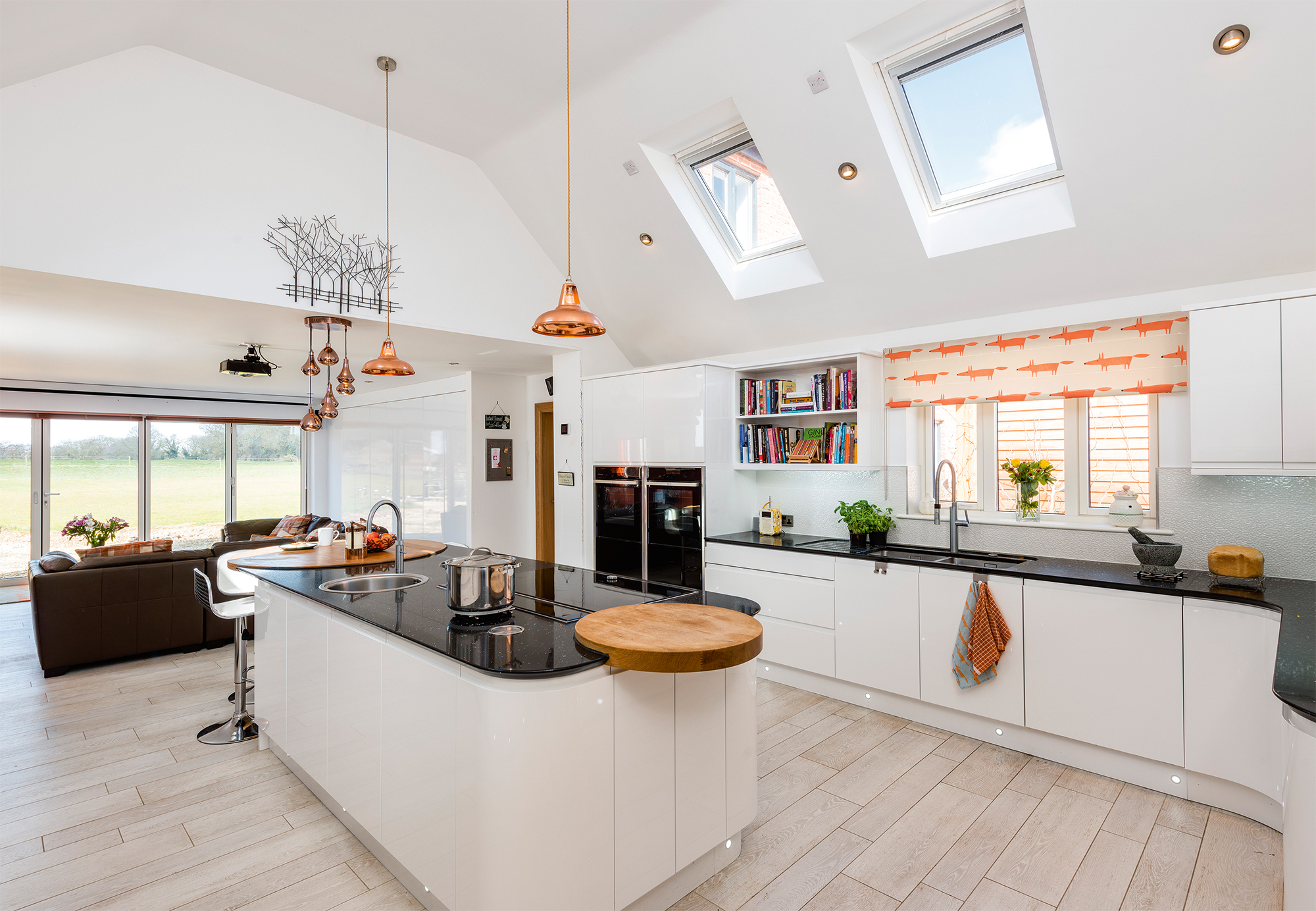
Angled skylight windows introduce extra light into the streamlined contemporary kitchen-diner
“Current housing policy doesn’t favour new builds in rural communities, and our pre-application drawings were turned down flat,” says Sharron. “We were also told we stood no chance of ever building our own property on the plot.”
John advised the Reethams to appeal to the planning committee and find a local councillor to endorse their application.
“We wanted to be close to my parents in their old age, and also so we could help diversify the farm,” she adds. Fortunately, the appeal went in the couple’s favour and their submission was approved in April 2015.
Budgeting the build
Sharron and David financed the build using equity from the sale of their previous home and raised a mortgage for the balance.
“Our initial budget was £520,000 and we ended up spending slightly more,” says Sharron.
The building plot was clay, which is subject to the risk of heave. Therefore, insurance was a top priority for the project.
“We had cover for £5,000,000 and it protected us on site and throughout the build,” says Sharron, who decided to project manage the scheme herself.
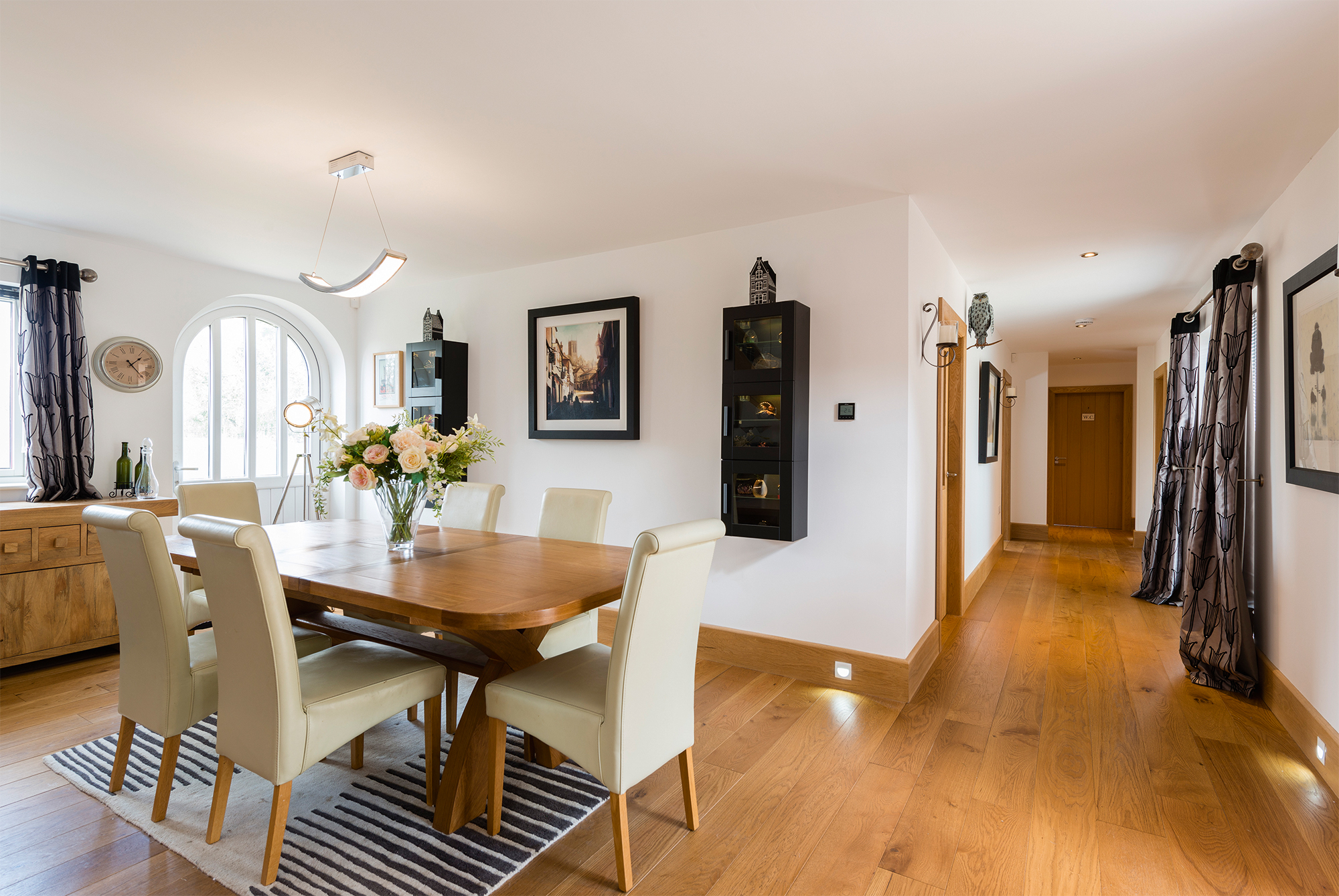
The spacious entrance hall serves a dual function as a dining room while providing ample space for entertaining
The construction details, such as style of windows and timber finishes, were finalised with Potton by July 2015, and work on the foundations began the following month.
Work starts on site
Despite the difficult heavy clay soil, the groundworks phase was fairly straightforward.
“We had plans from a structural engineer that showed how deep to go at each point, taking into account existing trees, the heavy clay soil and the tree planting scheme that had been approved in our planning permission,” says Sharron.
Although the cost of this phase was relatively high, ground preparation was minimal, and the beam and block foundations they’d chosen were quick to install, which saved on building time and labour.
Project managing a self build
Sharron and David decided that the most cost-effective way to manage the project was to tender the construction work out in packages, using different contractors for each stage of the development.
“We used one company for the foundations, and others for the brickwork, roofing, drainage, plaster boarding and plaster work – but to be honest, our experience with builders wasn’t great,” says Sharron.
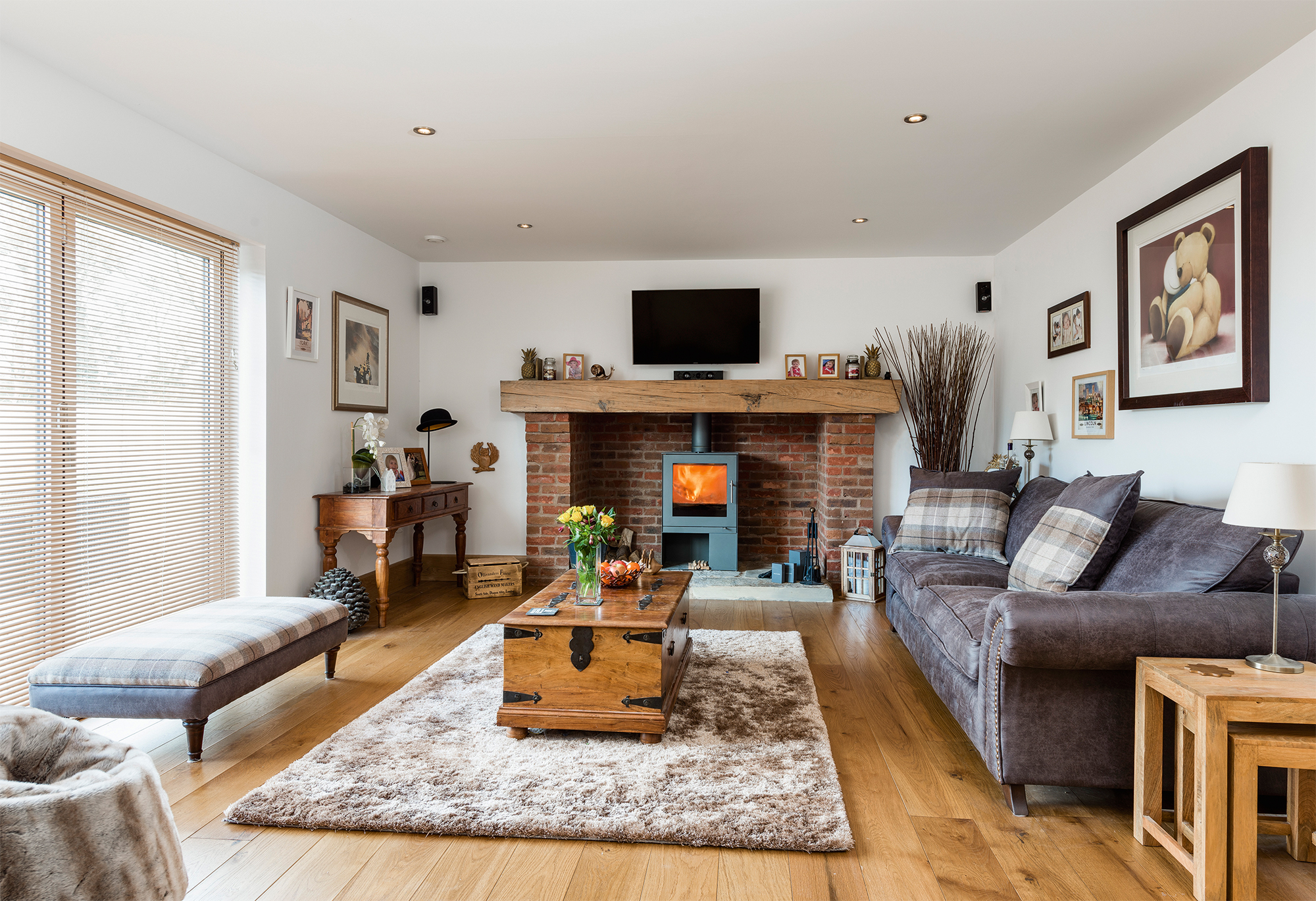
The house has underfloor heating throughout, which is supplemented by two woodburning stoves the winter months
“Extras were routinely billed to us without prior discussion. We quickly laid down a rule that approval for extra work had to be agreed in advance, in order to keep control of our budget.”
The Reethams also encountered administrative problems with their chosen contractors. “Several firms we used didn’t invoice properly or seem to know the rules on VAT and self build,” says Sharron.
One of the most challenging aspects was synchronising all the different trades. “It was hard work co-ordinating people who needed to be on site at the same time, as well as getting them to communicate,” she explains. “I have to say, some were better at this than others!”
The shell structure goes up
The timber frame was delivered by Potton in mid-September. For Sharron, seeing the erection of the structure was one of the project’s biggest highlights.
“The most rewarding part was witnessing the house take shape over a single week,” she says. “From that moment, the property was real and you could walk around the spaces and picture the rooms.”
To line the inner walls, the couple opted for Gyproc Habito, a damage-resistant plasterboard that supports weights of up to 15kg with a single wood screw.
Happily, the project progressed smoothly through the winter months, with no major delays resulting from bad weather.
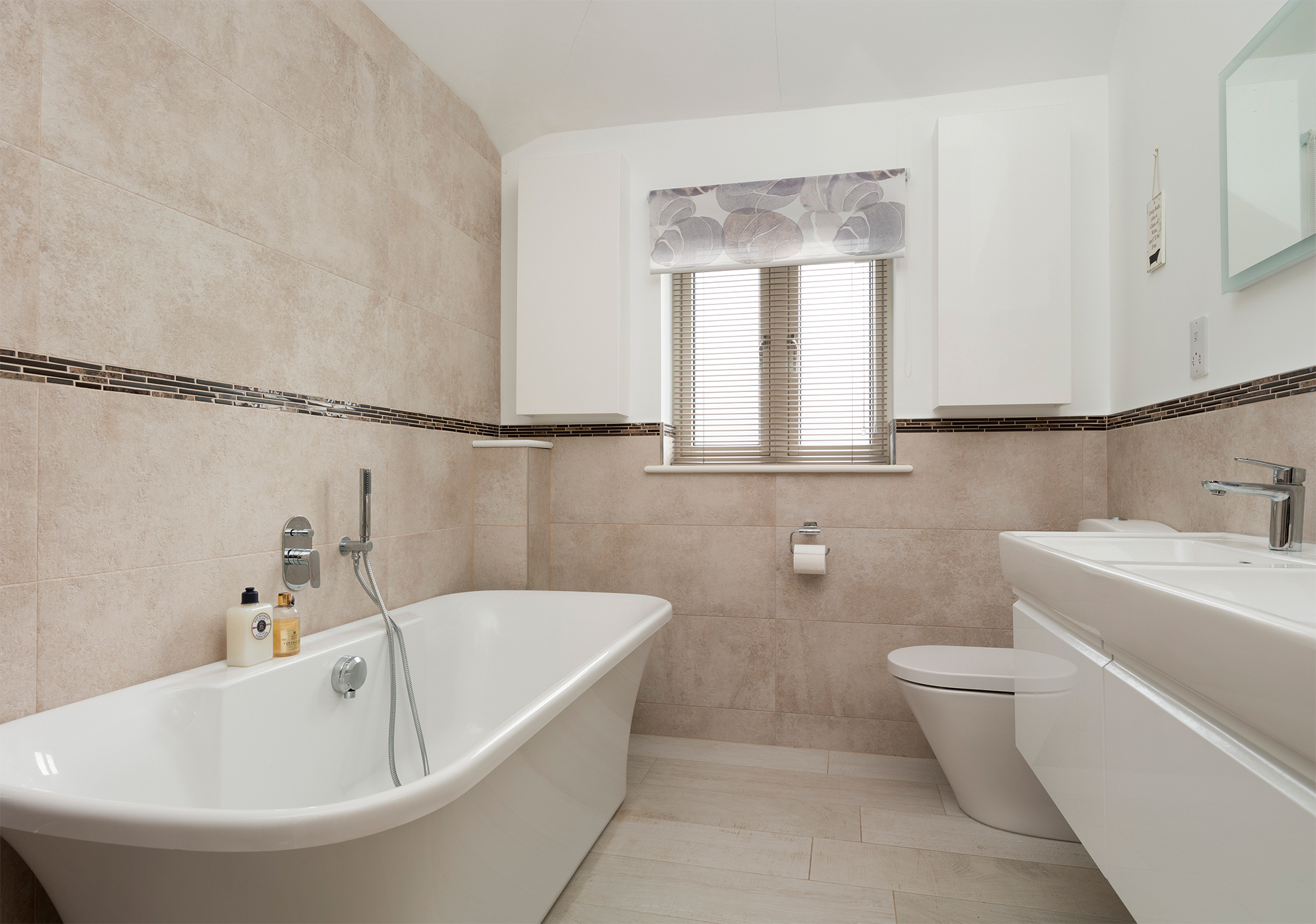
The bathroom features a neutral decor scheme
Design choices
Sharron and David devoted a great deal of effort to putting together the interior details of the scheme.
“We’d learned from experience that you need to make most of the design decisions before the build starts,” says Sharron, who planned her kitchen, pantry and utility configurations in advance.
“We created furniture layouts for all of the rooms. We knew where beds were going, where sofas would be located and also TVs, so we knew exactly where all the sockets needed to be positioned.”
The floor plan comprises a dining hall, kitchen, pantry, den, utility, study, lounge, two downstairs WCs, plant room and garage. Upstairs there are four bedrooms, three with ensuites and dressing rooms, and a fourth with an ensuite. A fifth bedroom above the garage is currently used as a playroom.
An energy-efficient home
One of Sharron and David’s goals was to ensure their home was as energy efficient as possible. They installed a NIBE ground source heat pump, laying a huge network of collector pipework at the back of the house to extract warmth from the earth.
“Underfloor heating (UFH) was fitted throughout the house, plus a mechanical ventilation and heat recovery system,” says Sharron. “We also have two woodburning stoves, one at either end of the building, for extra warmth in winter.”
Solar panels power the hot water supply. All the lighting is LED and appliances throughout the dwelling are A-rated.
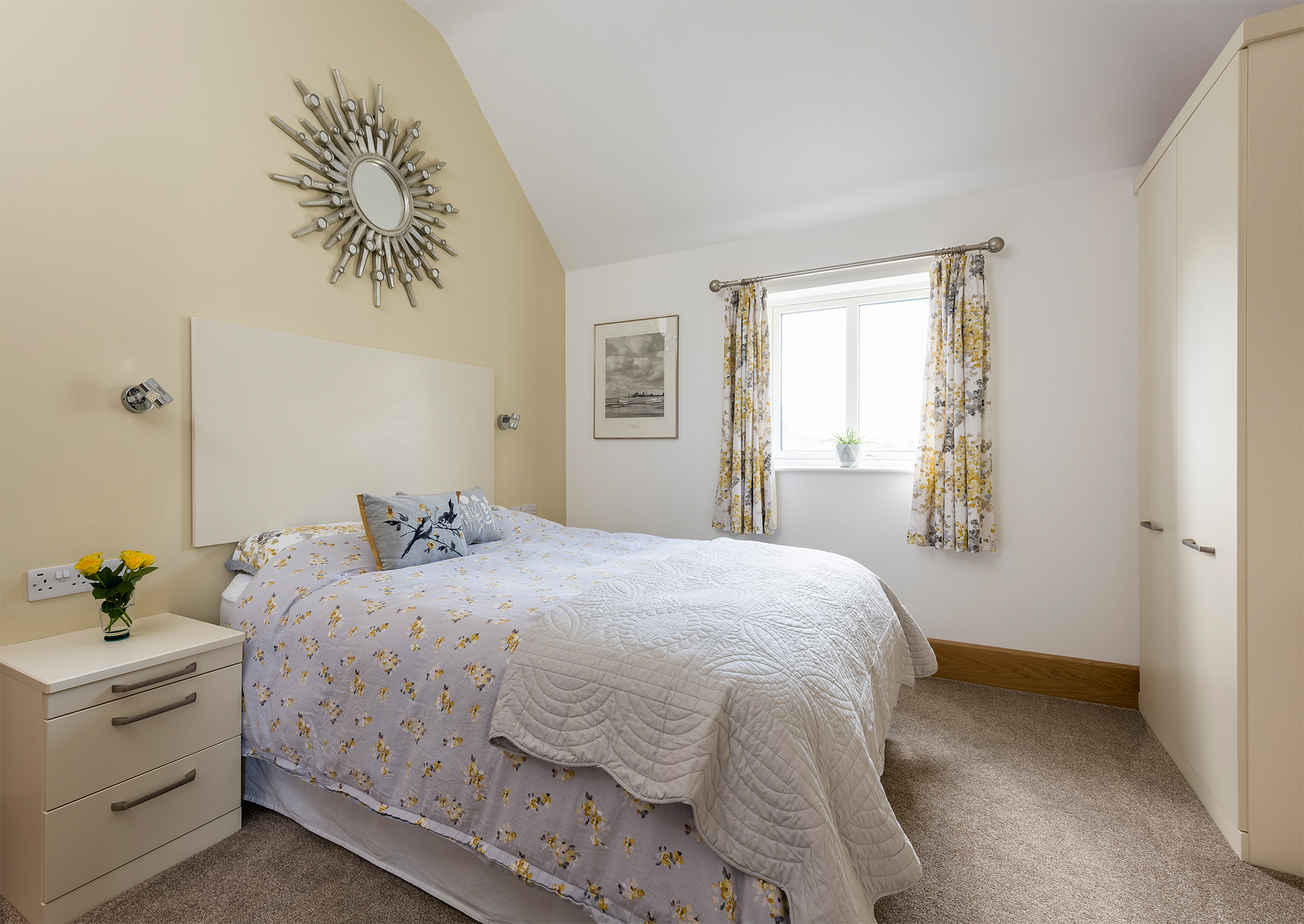
Sloping ceilings create extra height in this spacious bedroom
Another high priority was to establish a high-tech home on a budget.
“We live in a rural location, so it’s important to have a good entertainment system,” says David. The couple also wanted an internet hub in each study and high-speed access in all the bedrooms.
“Our goal was to load all our films onto a server, which would then allow us to watch them from any room in the house,” says Sharron. “When we tendered this to different companies we were quoted huge amounts of money, so we decided to do it ourselves.”
CAT6 cable was laid from the study to every TV point in the house, with extra connections at desks in bedrooms. The wiring terminates at a single outlet in the study, which is connected to a router and the broadband hub.
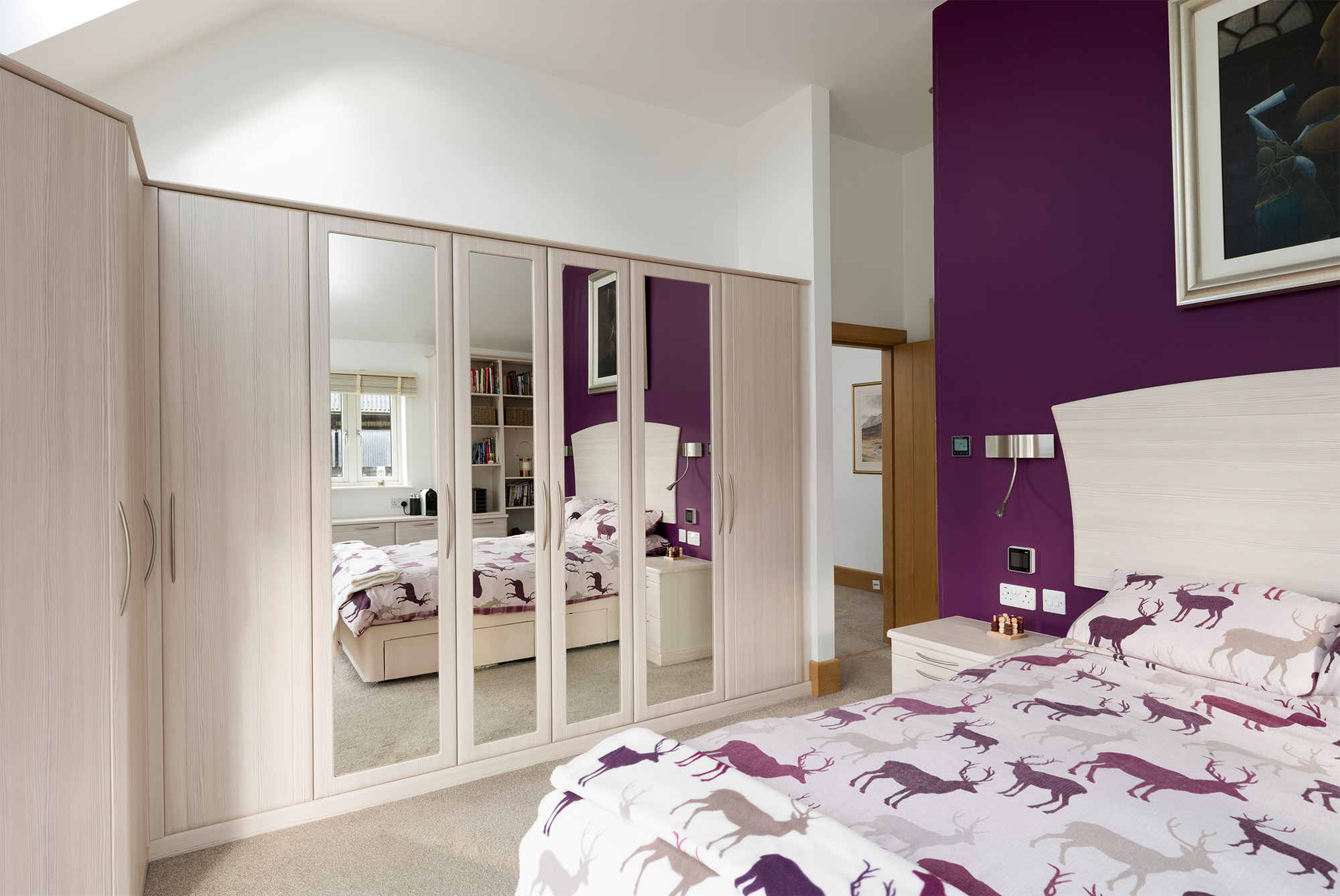
Built-in wardrobes maximise space
The couple are able to store all their multimedia on a small server and stream a wide choice of films around the house. In the den, there’s a large drop-down screen and a ceiling-mounted projector, so the room can be converted into a fully-fledged home cinema at a moment’s notice.
Final reflections
Sharron and David are very pleased with the overall design of the house and how well it works with their family’s lifestyle.
“The great thing about the self build process is that you end up with exactly what you want out of a home – it is truly bespoke. We really love the place and so do our children, and we all feel we had an input into its design,” says Sharron, whose oldest daughter was fascinated by the whole process.
“She now says she wants to be an architect or an interior designer when she grows up!”
For Sharron, the best part of the scheme was the day in July 2016 when the family moved in. “Our first meal here was beans on toast, surrounded by boxes and furniture from storage. It was chaos, but wonderful!” she says.
“Living here is an absolute pleasure. We still wake up sometimes and can’t believe we actually managed to do it.”
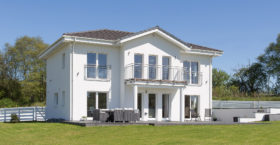
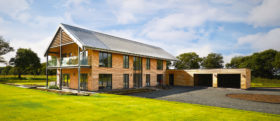






























































































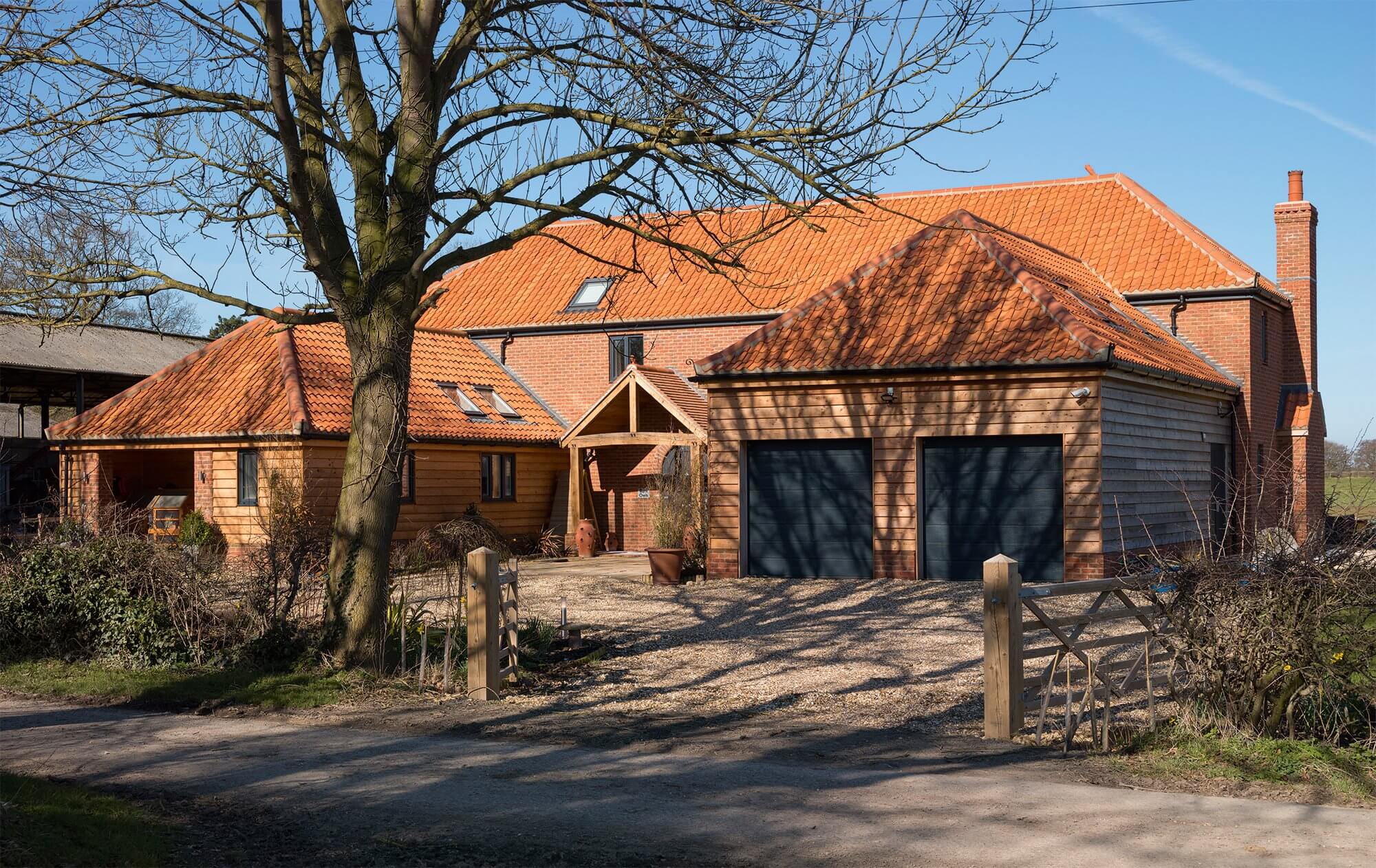
 Login/register to save Article for later
Login/register to save Article for later
