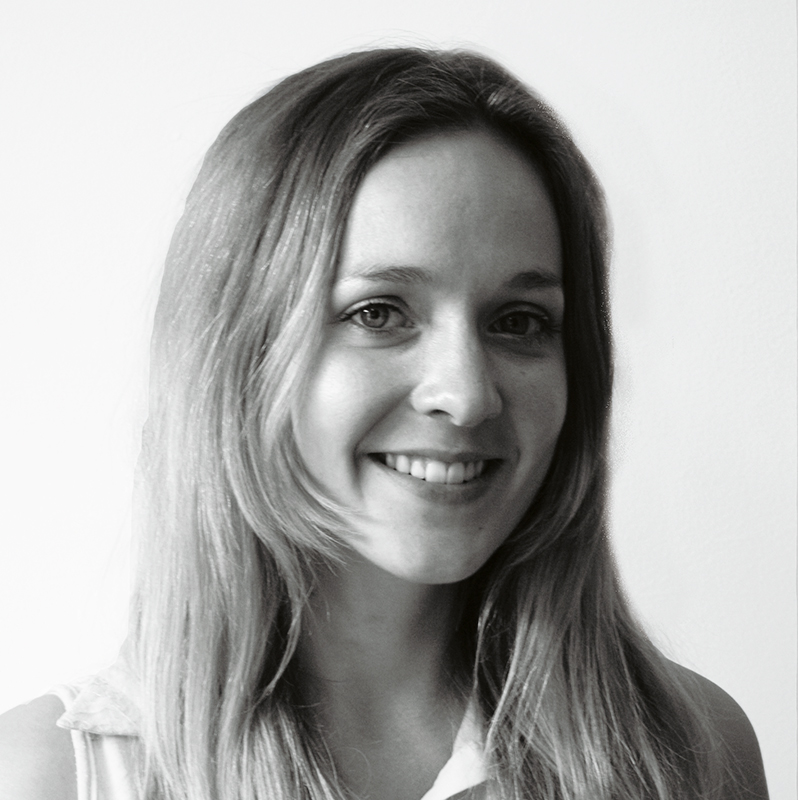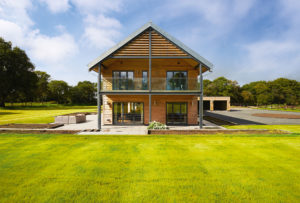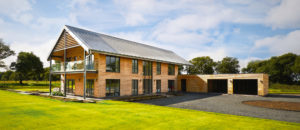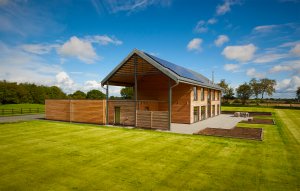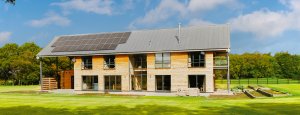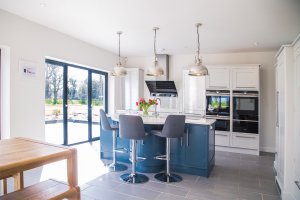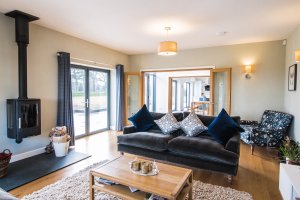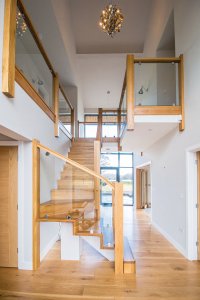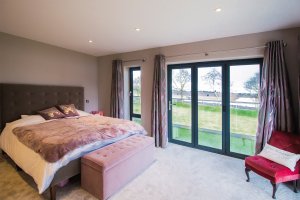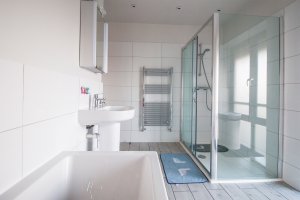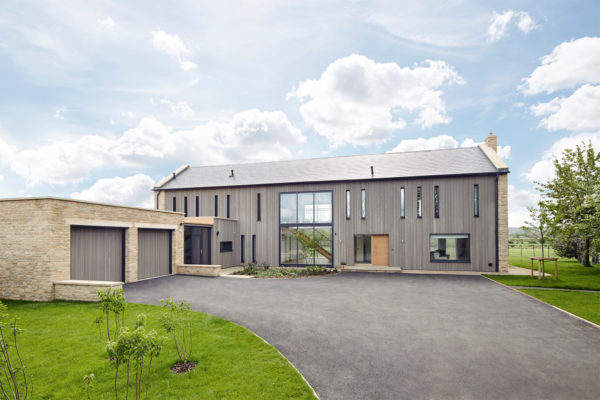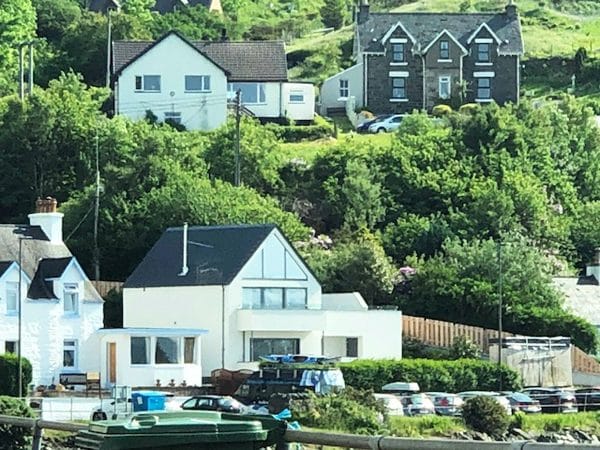Paragraph 55: A Stunning Barn-Style House
Despite both having lived and worked in London for 20 years, Annabel and David Jones had always considered themselves country people.
“I still thought of Shropshire as home – it’s where my heart is,” says David, who was brought up on his grandparents’ farm near Newport.
“My parents purchased a four acre plot here from my uncle in the 1980s,” he says. “It’s a great patch of land, and I always thought it’d be a fantastic spot to build a family home.”
In fact, David was so keen to create his own house on the site that he took Annabel to visit it not long after they became a couple.
- NamesAnnabel & David Jones
- OccupationsFreelance management consultant & company director
- LocationShropshire
- Construction methodBlockwork
- Project routeArchitect & main contractor
- plot cost£15,000 (1985)
- house size345m2
- project cost£650,000
- project cost per m2£1,884
- total cost£665,000
- Building work took44 weeks (2015)
- Current value£800,000
“I remember looking at the plot and feeling slightly sceptical, because it was hideous back then,” she admits. “David’s father was a pig farmer, so at that point the land hosted an ugly agricultural building that had been housing the animals for 15 years.”
Annabel was soon able to see past the existing structure, however, and appreciate the site’s assets. “The views are fantastic – you can see for miles. It feels so calming to be surrounded by nature, with nothing but trees and sky in the outlook,” she says.
So, when the couple’s first child arrived, they decided to make the move back up to Shropshire to create their dream family abode. “Ultimately, we wanted to bring our kids up in the country, to have the same childhood that David experienced,” she says.
Navigating planning rules in rural England
Despite already having their plot in the bag, David and Annabel knew that gaining planning permission would be tricky, given the site’s rural position.
As a result, they decided to remain in London until they had finalised the design and achieved formal consent to build. Finding an architect who could help them present the project to the planners was the first step.
“Base Architecture & Design was recommended to us by close friends,” says David. “My family has been in the area for 80 years and in a rural community there’s often a network of people who want to help each other out like this.
“You’ve got to be confident the firm you go with won’t let you down, and vice versa. If you’ve got that relationship with a professional because they’ve been recommended, you’re starting from a place of trust.”
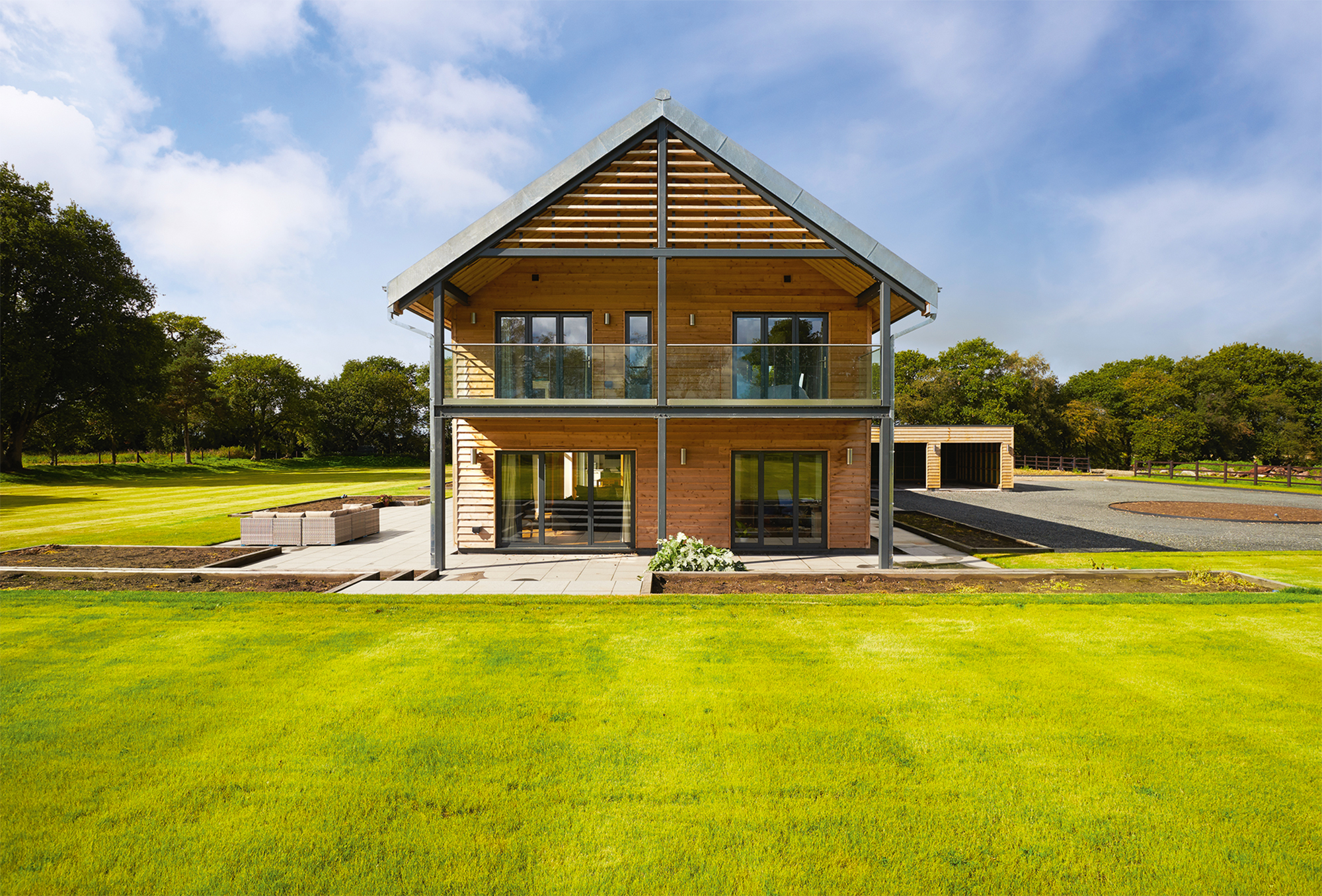
Specifying a high-quality exterior materials palette was essential to gain planning permission
A qualified accountant, David toyed with the idea of establishing their own business on the site in order to help get a new house past the planning department.
“Following a pre-application submission, however, the council came back to us and said we’d need to go down the Paragraph 55 route (now Paragraph 79 of the NPPF 2018) to get permission,” he says, referring to a clause in national planning policy that allows for the creation of exceptionally-designed homes in rural areas.
“The feedback was nevertheless positive, because it said that in principle, we would be allowed to build – it would just depend what the house looked like.”
After receiving this encouraging news at the start of their scheme, the couple weren’t to realise that they were about to embark on a long and frustrating journey to gain formal consent; “It felt like it took about 20 years at the time – but it was only two,” says David.
Design evolution
The Joneses worked closely with Carl Huntley and Harry Reece from Base Architecture & Design to come up with the plans for their new house.
Taking their cue from the rural setting, the first drawing they presented to the planners was fairly straightforward and traditional in appearance – but it was quickly rejected.
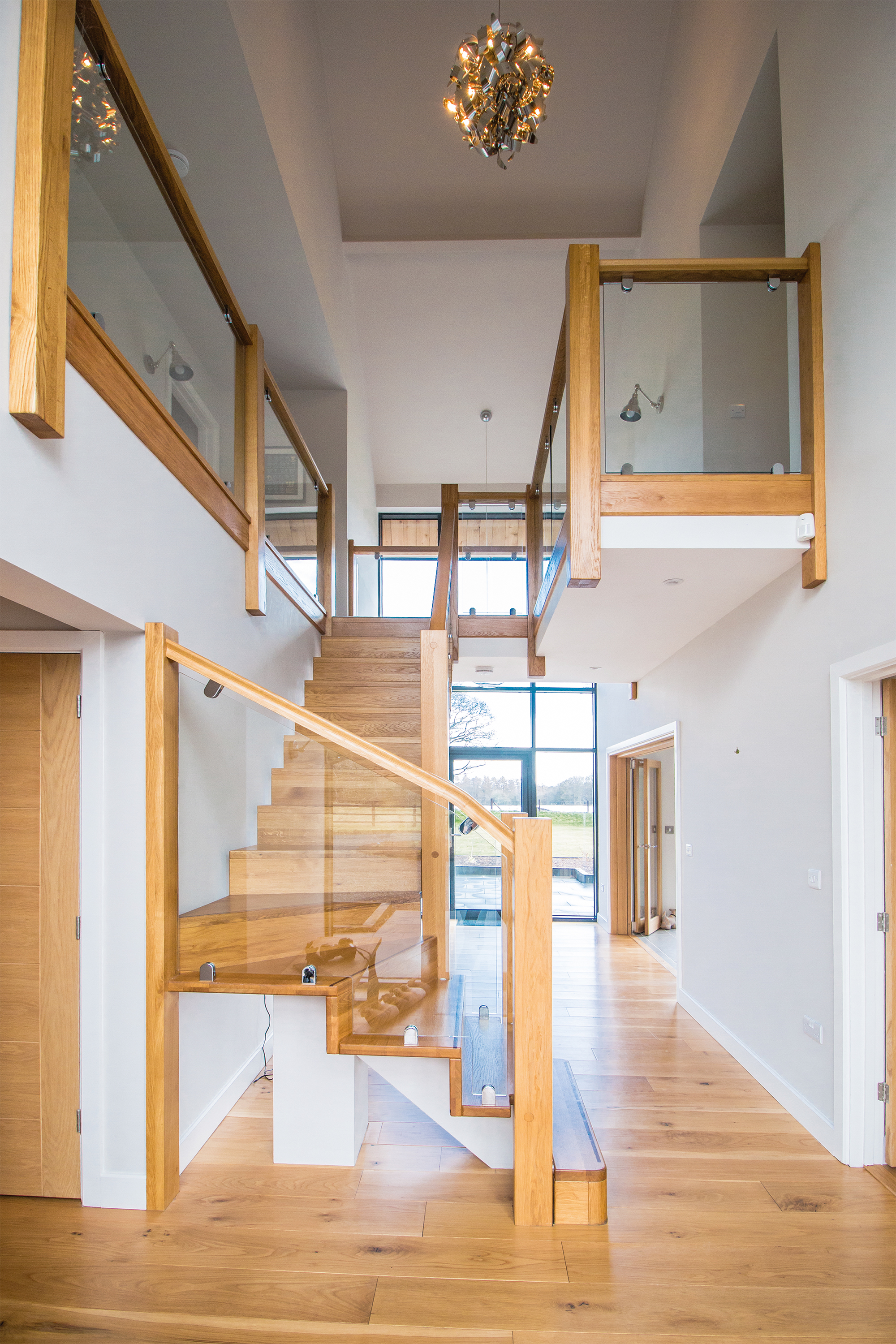
The hallway features a double-height ceiling, cantilevered staircase and galleried landing
The council’s feedback was that they would need to come up with something more exciting and innovative to secure consent under the Paragraph 55 rule. “Carl came up with a lot of weird and wonderful designs – many of which were then refused because they were considered too radical,” says Annabel.
The process went backwards and forwards in this way for 18 months. In fact, the couple estimate that as many as 15 different designs were proposed during this period.
Helpfully, architect Carl kept in constant discussion with the local authority about the design, so the Joneses did not need to submit another application every time they formulated a new plan.
“Ultimately, we ended up seeking an independent review via Midlands Architecture and the Designed Environment (MADE),” says Annabel.
“They saw all the information and plans for the project and said the bottom line was that we should create something that fitted with the area, using high-quality building materials.
“They told us they were keen on one of the barn-style designs within our portfolio of options, so we went with something like that.”
Armed with this advice, the couple finally gained the green light from the planners.
Finding the right builder
Base Architecture & Design put the project out to tender with its builder contacts – but things didn’t get off to a flying start.
“Some of the quotes we received back were astronomical,” says David. “We were doing our project at a time when the industry was booming and it meant that all the contractors were flat out. They were so busy they could pick and choose the jobs they wanted to do.”
It was a chance meeting on a clay pigeon shoot, organised by Base, that led the Joneses to their builder.
“I got chatting to Paul Spendlove from Coalbrookdale Construction and he came across as such a nice guy,” says David.
It turned out the architects hadn’t tendered the job to Paul’s firm at first, as they weren’t sure he’d be able to tackle a project of this scope. When the quote they put together came back
at an affordable price, Coalbrookdale was brought on board.
“As well as being extremely likeable, Paul was creative with the way he tendered,” says Annabel. “He came up with money-saving ideas.”
Work starts on site
Once the existing agricultural structure had been demolished, the project went from strength to strength.
“Building the house was a piece of cake compared to anything that came before it,” says David. “The foundations went down in mid-October and by December the roof was going on.”
The new property features a highly-insulated blockwork structure, with steel frame elements at either end that help to enhance its barn-like appearance.
The walls are finished with characterful cedar cladding to help the house sit gracefully
in its rural setting, with a zinc roof on top.
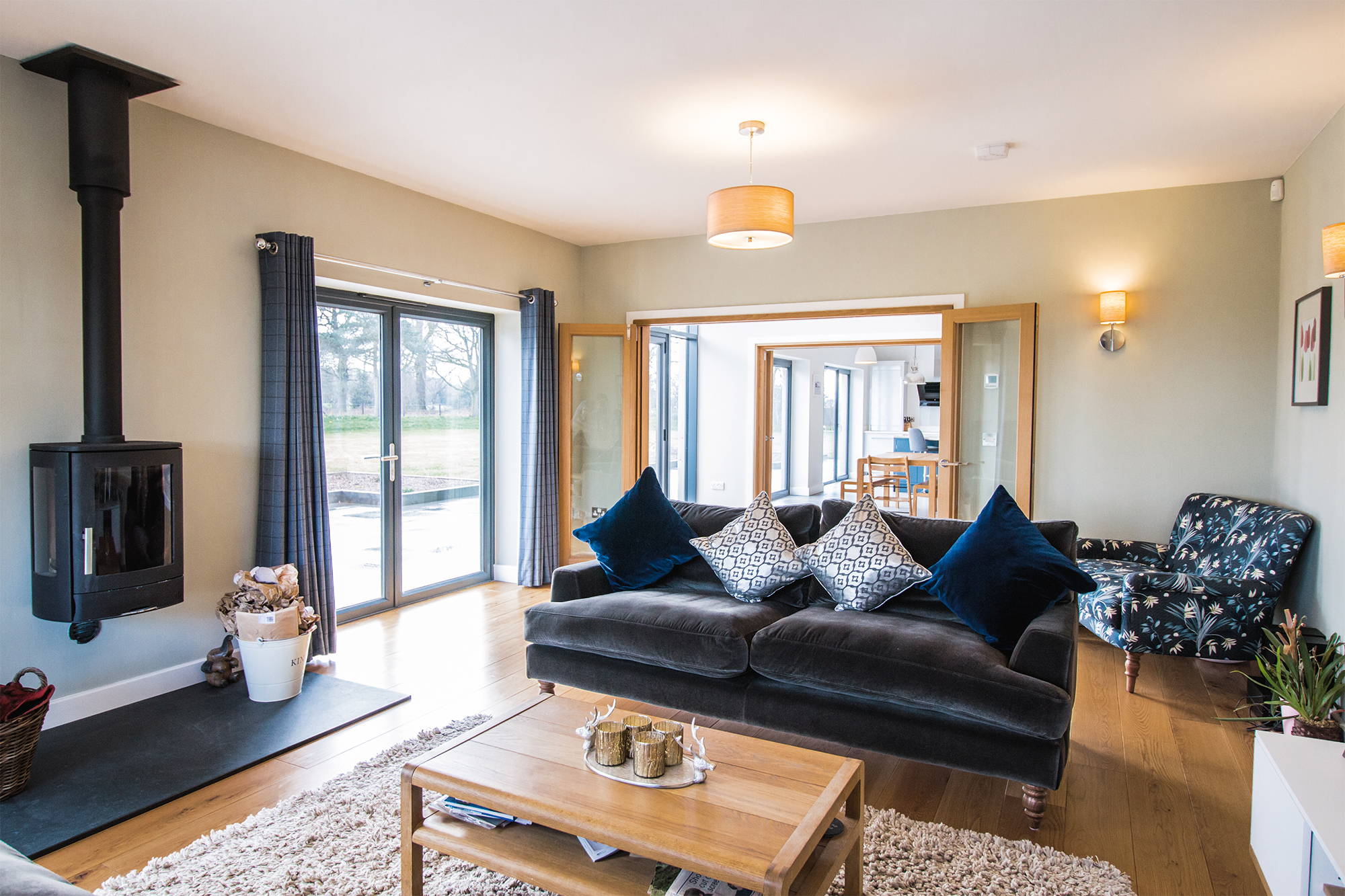
Underfloor heating has been laid throughout the ground floor of the house and a woodburning stove installed in the living room
By the time construction began, the Joneses had moved to rented accommodation a couple of miles away so they would be nearby to supervise. Annabel was on site at least once a week, working closely with Paul, who acted as project manager, on all the decision-making that needed to be done.
“We had a great relationship with Paul and the sub-contractors he hired,” says Annabel. “At Christmas, he even bought mini hard hats and high-vis jackets for our kids so they could feel like they were part of the process, too.”
Although they enjoyed a largely stress-free construction process, Annabel can remember one tense moment when Paul called her up to the master suite to tell her the layout wasn’t working.
“The flooring was due to be fitted the next day, so we were in the middle of this big empty space with planks of wood, literally redesigning the whole room on the fly,” she says. “It was quite funny, but the pressure was on, because we knew we had to get it done to keep the whole build on track. Luckily, the new layout we created really works.”
Beautiful interiors
Annabel, David and their three young children moved into their new home in August 2016. Despite experiencing some difficulties getting their phone and broadband hooked up, the Joneses have loved every minute they’ve spent in the property so far.
Vast expanses of glazing on each elevation mean that stunning rural views form a permanent backdrop to the interiors. Thanks to these swathes of glass, the internal space is flooded with light throughout the day, too.
When it came to kitting out the house, the couple decided to bring a professional on board.
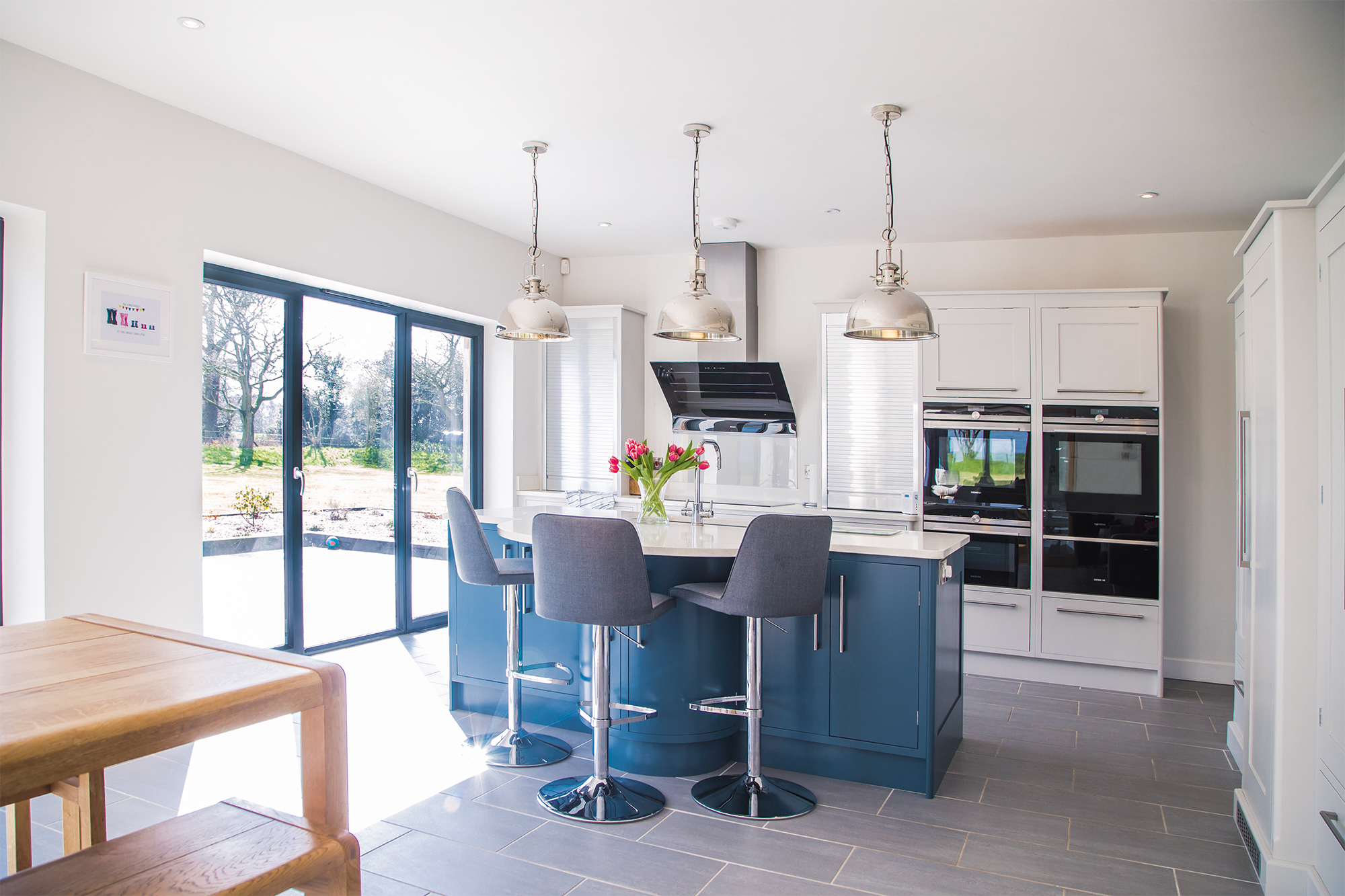
The blue kitchen island is topped with white granite, with statement pendants hanging from above
“I’d never done any interior design before, and it’s hard to know where to start when you’re furnishing a whole building,” says Annabel. “We got a specialist paint consultant to visit us on site, and the advice she gave on colours for each room was brilliant.”
A variety of tones has been used throughout the property, but the Joneses ensured each shade fitted the subtle look they were going for.
“The walls are all different colours, but the scheme flows beautifully. If I’d have been left to my own devices everything would have ended up being white,” says Annabel.
The spacious kitchen-diner, which accommodates a sociable curved kitchen island, is one of Annabel’s favourite areas.
For David, however, any spot where he can sit to enjoy the panoramic vistas is a highlight. “We’re outdoorsy people, so anywhere you can see green, open space works for me,” he says.
A forever home
For both Annabel and David, the highlight of the self build process has been moving into a dwelling that’s been tailored to their family’s lifestyle.
“We wanted to create a living environment where we could get loads of people together without it feeling claustrophobic,” says Annabel. “That’s the principle the house was designed around, and that’s what we’ve achieved. The whole back of the building opens up so you can enjoy this huge indoor-outdoor area.”
The couple agree the finished project has enhanced their family lifestyle.
“I feel like I’m 10 years younger because I’m no longer flat out doing the Monday to Friday rat race,” says David. “We’ve got three very happy kids, too, and actually they don’t realise how lucky they are.”
While self building presented the opportunity for Annabel and David to create their dream home, it’s not a challenge they’ll be tackling again any time soon.
“We did it for the lifestyle rather than because we really enjoyed the process,” says David. “This is our forever house, and I can’t see us getting twitchy to take on another project in three or five years’ time – we’re definitely staying here.”
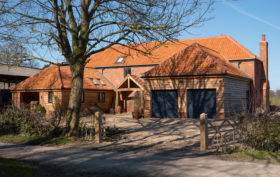
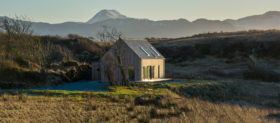






























































































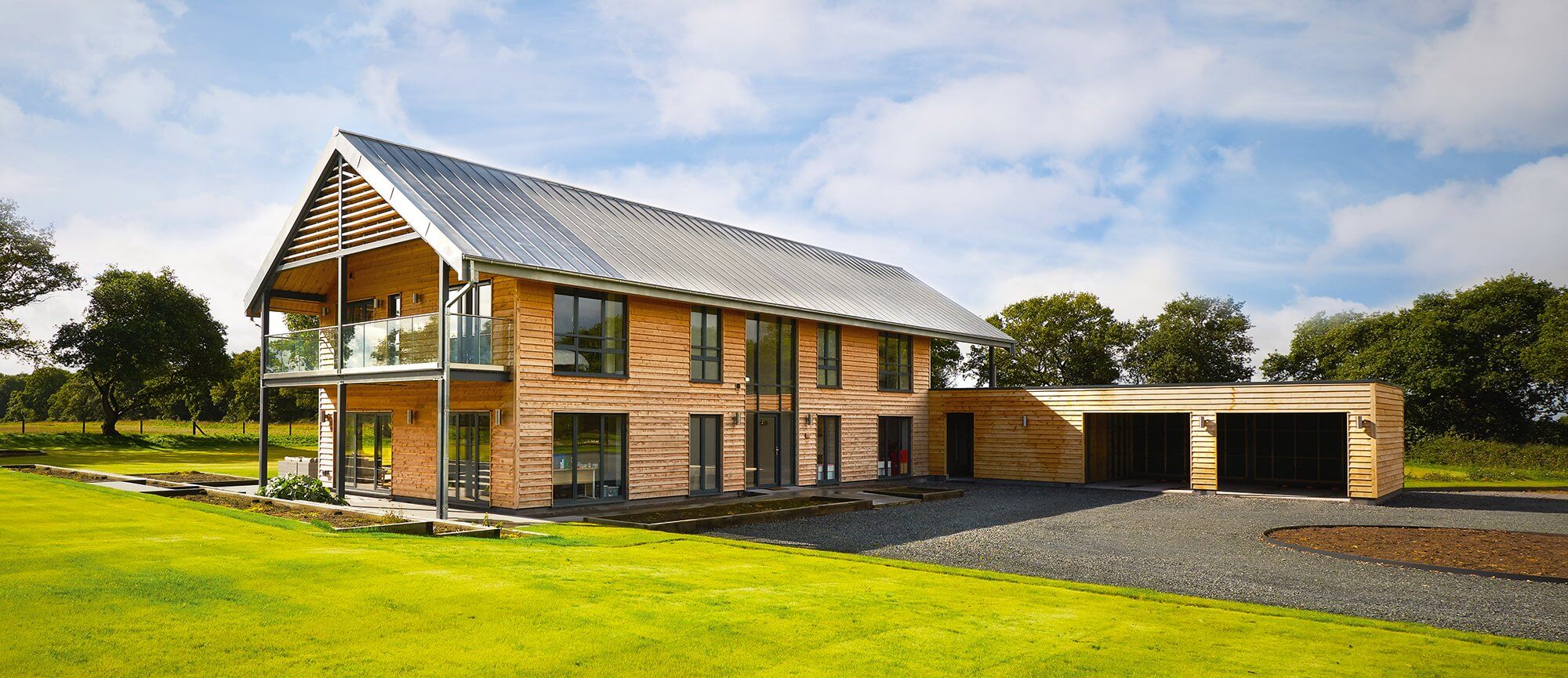
 Login/register to save Article for later
Login/register to save Article for later
