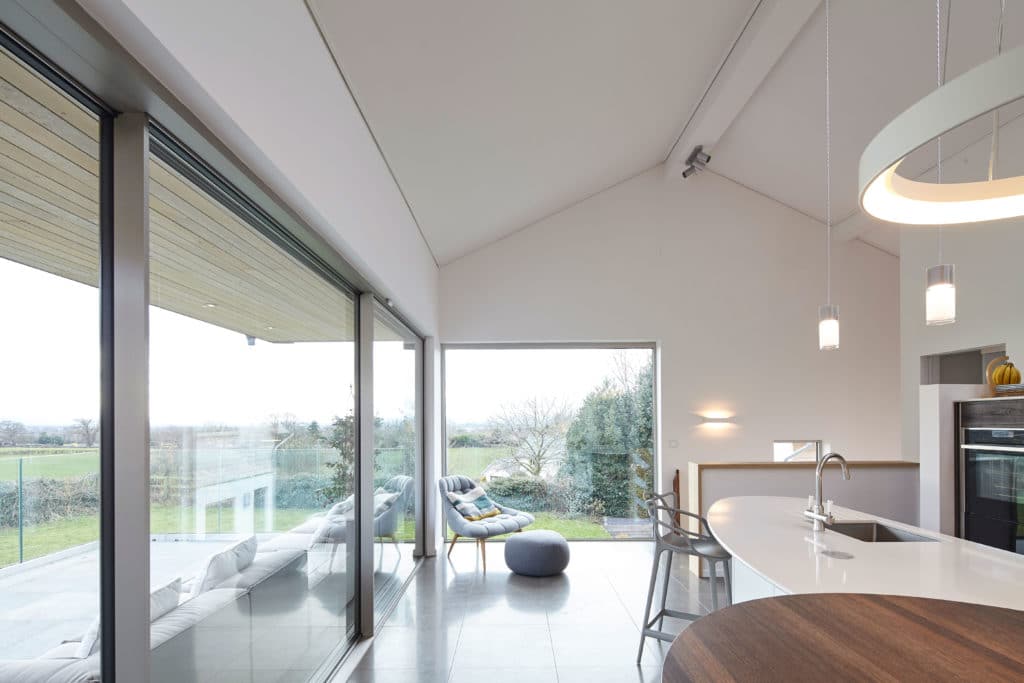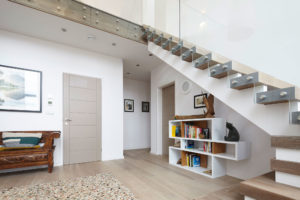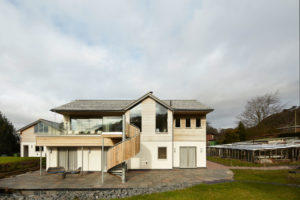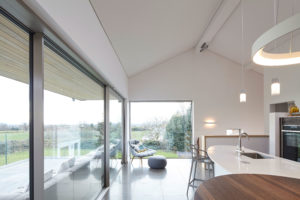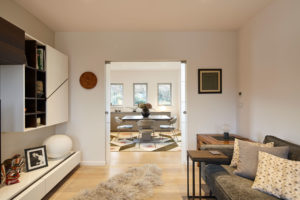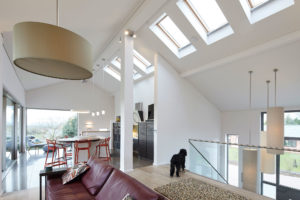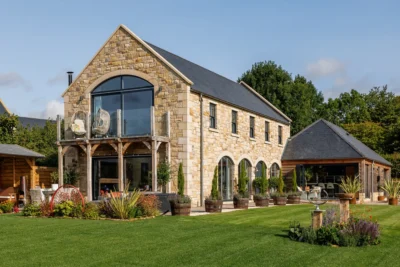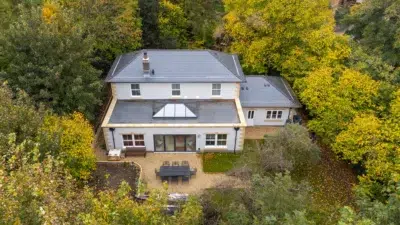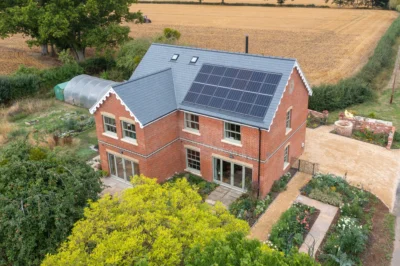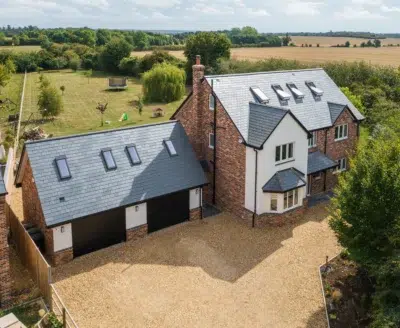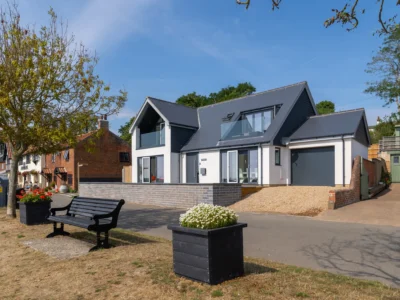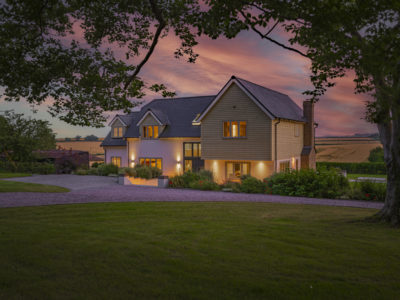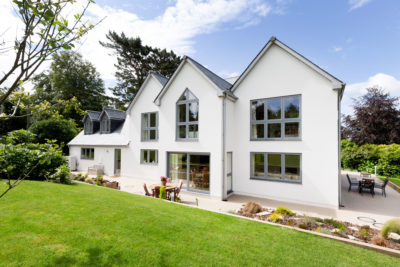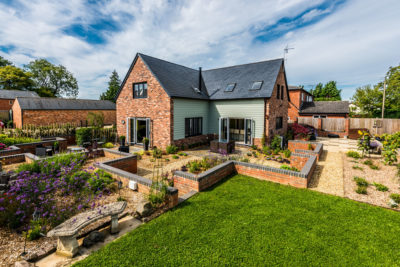Having lived in Edwardian and Victorian style homes for many years, Louise and Nigel knew they wanted a home with generous living and circulation space, combined with as much natural light as possible. And after coming up with a design they were happy with, Potton drew up the technical drawings and managed the final planning application.
“Making the most of the view from the rear of the house was the prime consideration – so we knew we would have all the living space upstairs and that we wanted a balcony.”
Read more: Papworth Case Study
We also had to consider the orientation of the plot, it gets full sun most of the day at the back. This is great, but could have caused problems with such big areas of glass, that’s why we came up with the deep roof overhangs at the back which protect the interiors from too much direct sun. Externally we wanted to mix the claddings in an effort to mirror local materials, we achieved this by using render, cedar cladding and red sandstone.”
“As part of our research we subscribed to a lot of self-build publications and we also attended some of the exhibitions for self-builders – which were really useful. We knew we didn’t want to manage the entire build from scratch and were really impressed with the effort that Potton go to in terms of education and support for clients – and potential clients.”
































































































