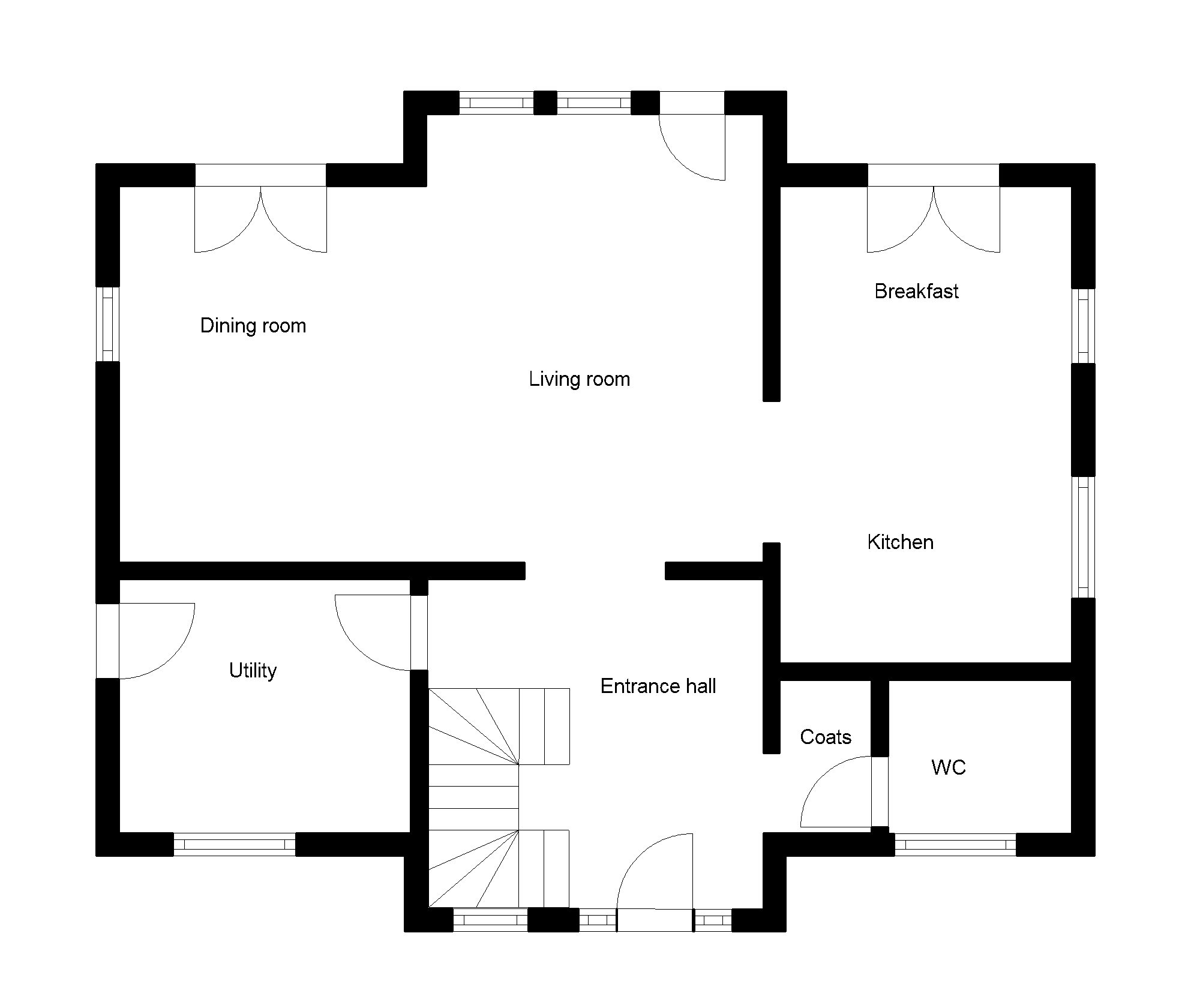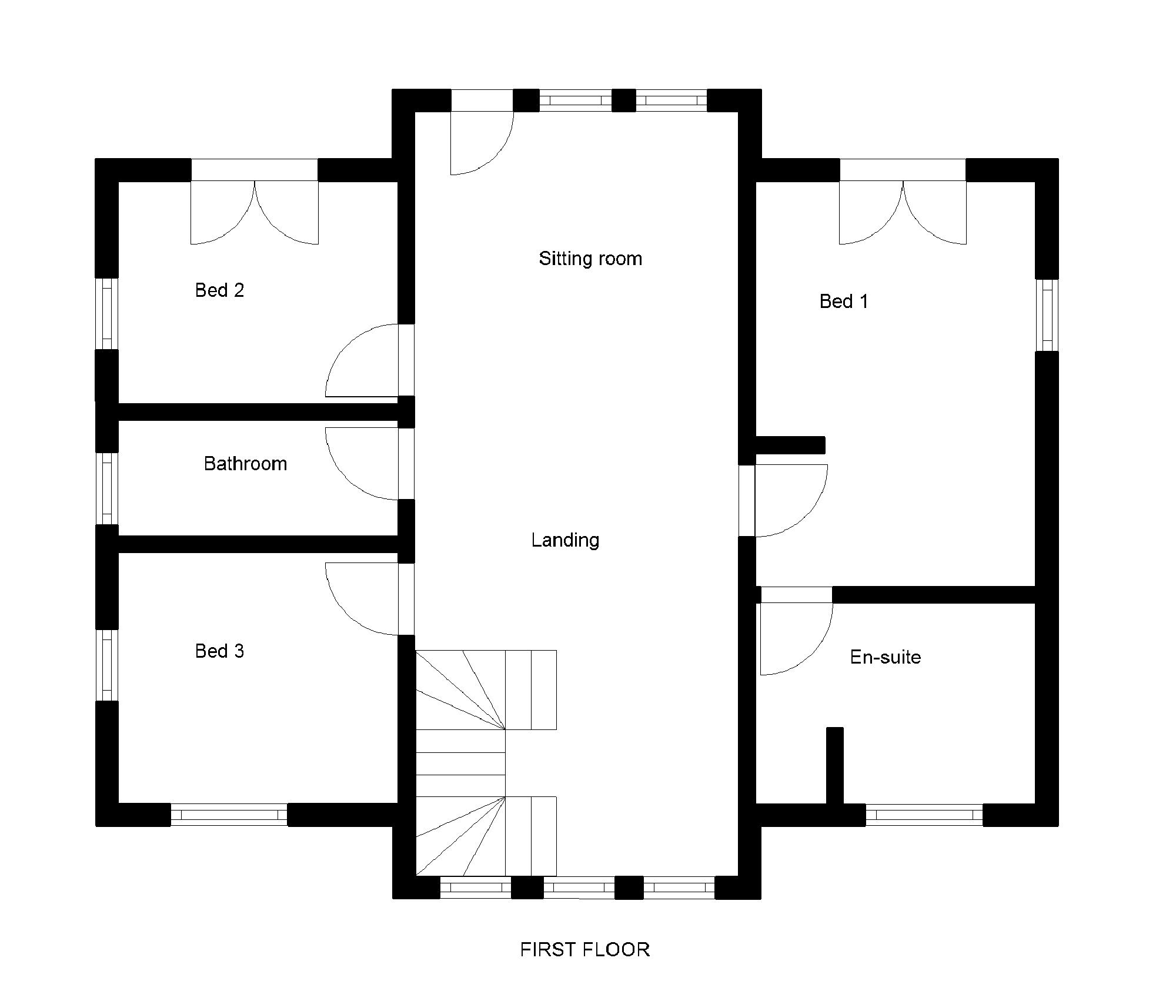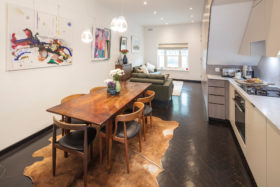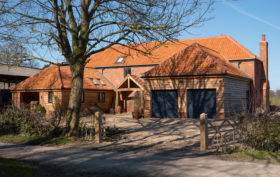
Use code BUILD for 20% off
Book here!
Use code BUILD for 20% off
Book here!William and Jess Ogg dreamt of creating a home with contemporary farmhouse appeal and a modern twist.
They wanted the property constructed quickly, which is why they were initially attracted to Dan-Wood. The company specialises in the design, factory pre-fabrication and on-site erection of timber frame properties.
The Oggs were particularly drawn to the firm’s turnkey package, which offers a stress-free, hands-off route to construction of closed panel timber frames.
As Jess and William took advantage of Dan-Wood’s full design service, they were able to establish a bespoke floor plan that matches their needs precisely.

 The ground floor features a spacious living-dining room, a kitchen with breakfast bar with its own sitting area, a generous reception room, plus a utility zone and toilet/shower room.
The ground floor features a spacious living-dining room, a kitchen with breakfast bar with its own sitting area, a generous reception room, plus a utility zone and toilet/shower room.
Upstairs, an additional seating area is positioned alongside a bathroom, office and three double bedrooms. In addition to an ensuite, the master room boasts its own balcony.
Now they’ve had some time to enjoy the house, the couple are particularly enamoured of the generously appointed family rooms, which are ideal for regular get-togethers with children and grandchildren.
“The space is wonderful for the occasions when we can dine and relax together,” says Jess, who also identifies the broad spans of glazing throughout the house as an important aesthetic feature.
“Not only can we look out and enjoy the incredible views, but the glass makes the house feel light and airy, too.”


Comments are closed.