Looking to set down roots in London, Australian couple D’Arcy and Sarah Heath bought their Victorian end-of-terrace abode in 2009.
“We had been living locally for some time and really loved the area and its proximity to central London,” says D’Arcy.
“We initially dismissed this particular property because of its awkward layout. However, after three months of house hunting and with a reduction in the price, we eventually decided to buy it with the intention of renovating it.”
The two-up, two-down Victorian terrace had started life as a shop. Over the years it underwent various transformations, resulting in a dark, boxy ground floor with an awkwardly-placed entrance straight into a living room
The couple worked with a local architecture firm to come up with plans to radically transform the dwelling and, after numerous rejections from the local planners due to the property being in a conservation area, consent for a sympathetic design was finally approved in 2010.
- NamesD'arcy & Sarah Heath
- LocationLondon
- Type of projectExtension & renovation
- House size110 m2
- Project cost£194,700
- Project cost per m2£1,770
The Heaths are delighted with the outcome of their extension and renovation – but tweaks can always be made.
When asked whether they’d have done anything differently, D’Arcy admits he’d like to make the window in the living area bigger. “From what we can tell, it was originally a large arched unit. It would be great to return it to its genuine aesthetic,” he says.
“We didn’t consider it at the design stage as it would have changed the exterior look of the house, and we didn’t want to get into the conservation planning side of things.”
The couple also want to maximise the room in the attic. “At the moment, it’s just a blank space that the children sometimes use for playtime or when guests stay over,” says D’Arcy.
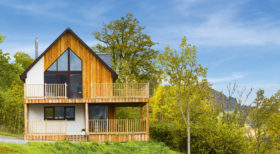






























































































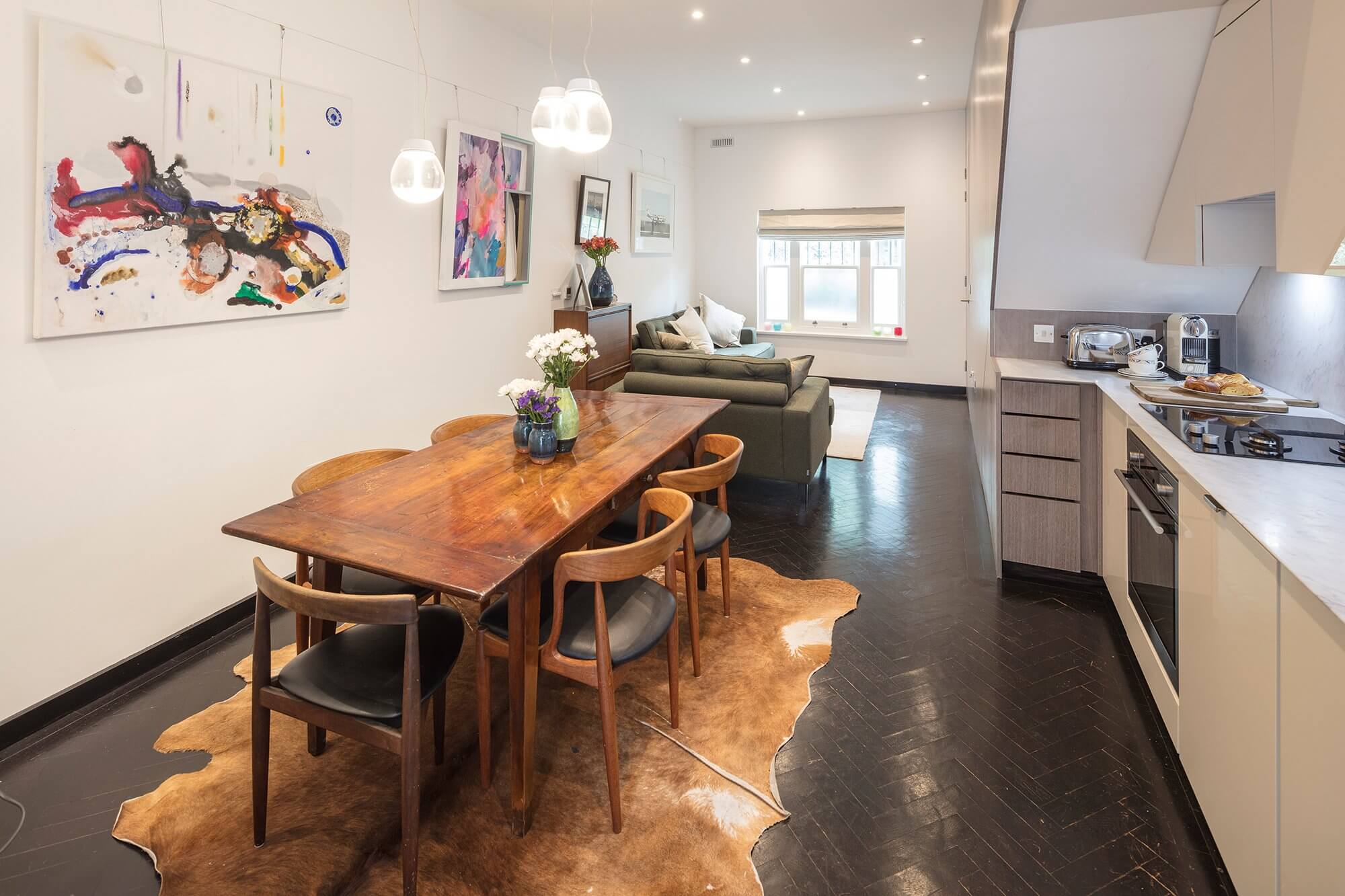
 Login/register to save Article for later
Login/register to save Article for later

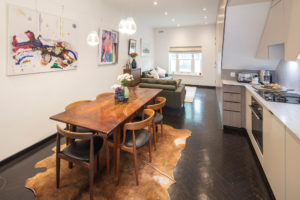
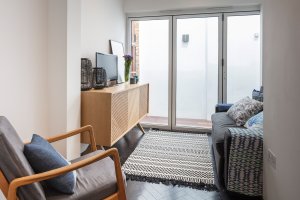
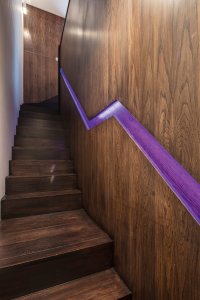
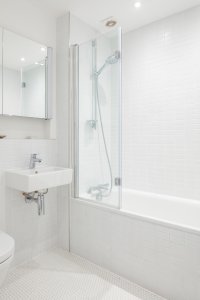
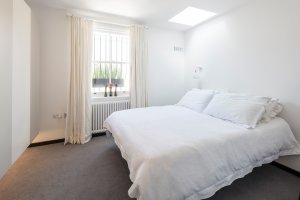
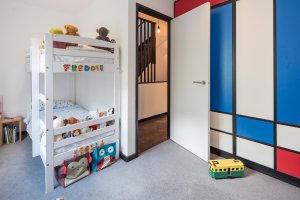
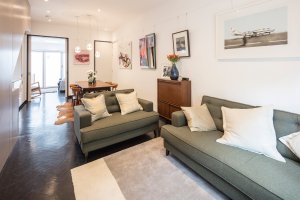
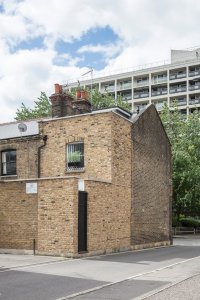
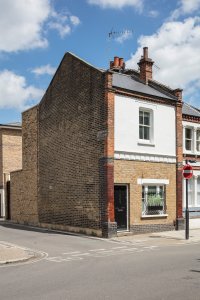
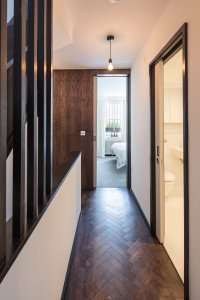
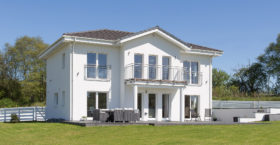



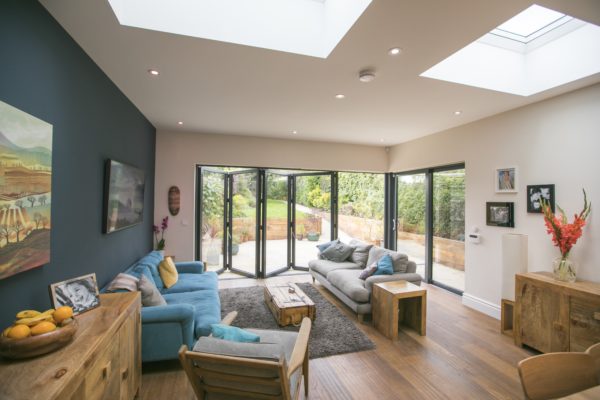
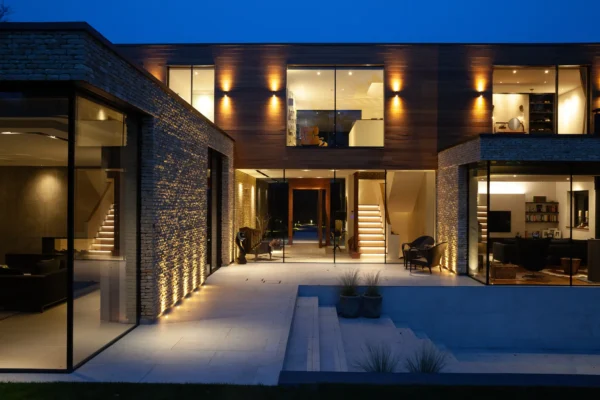

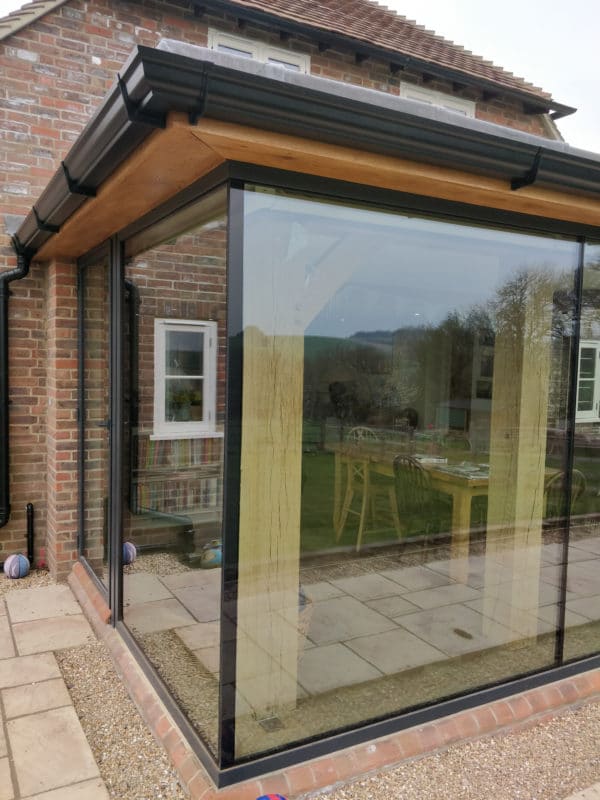




Comments are closed.