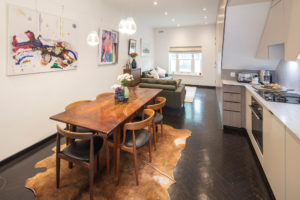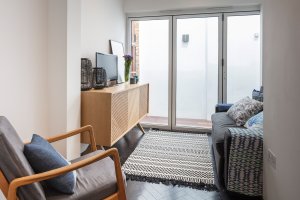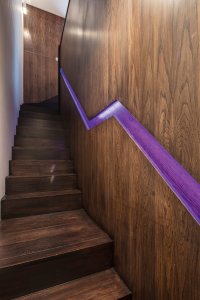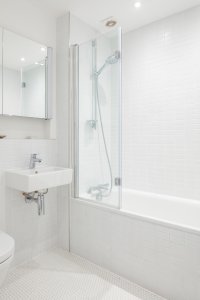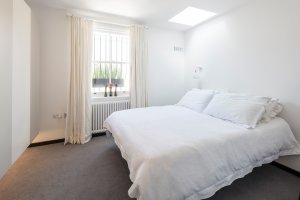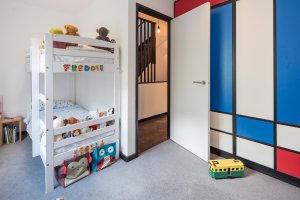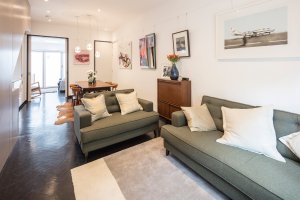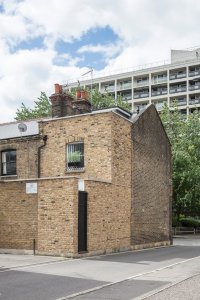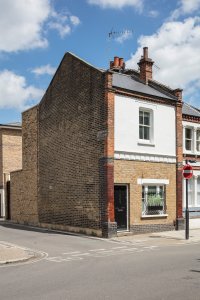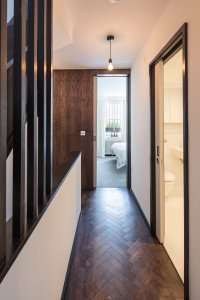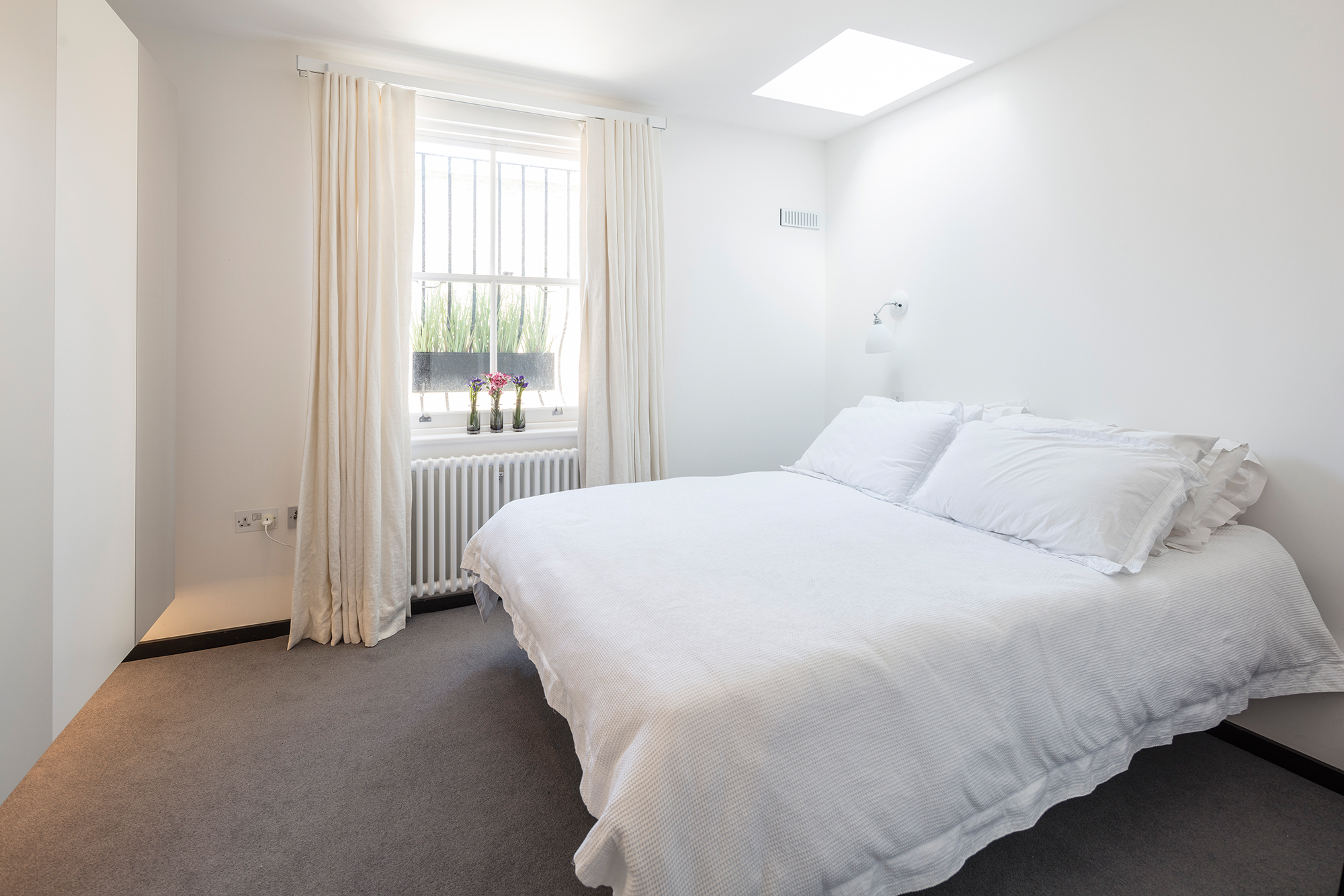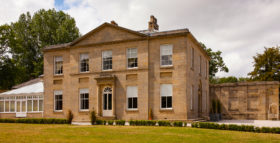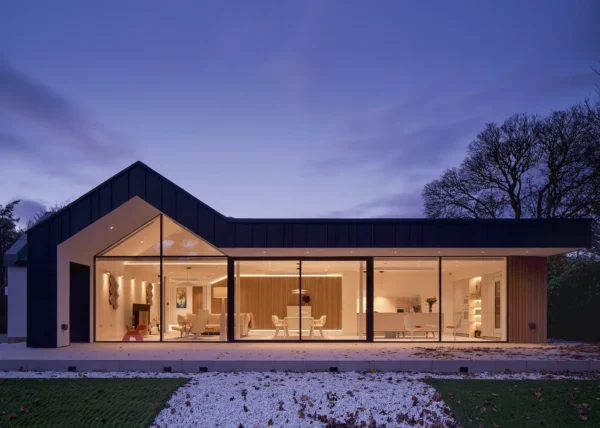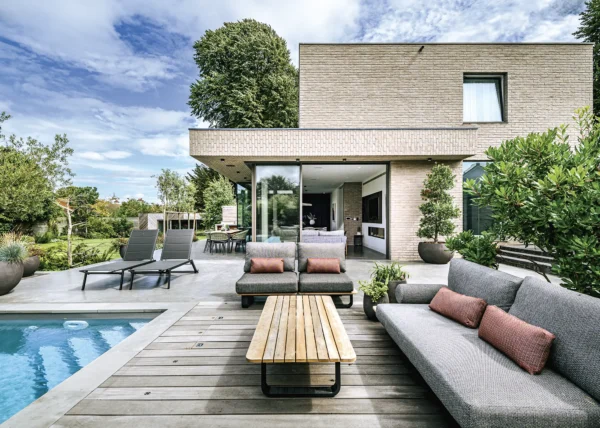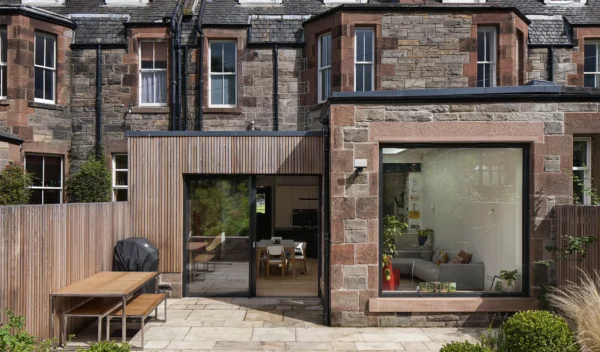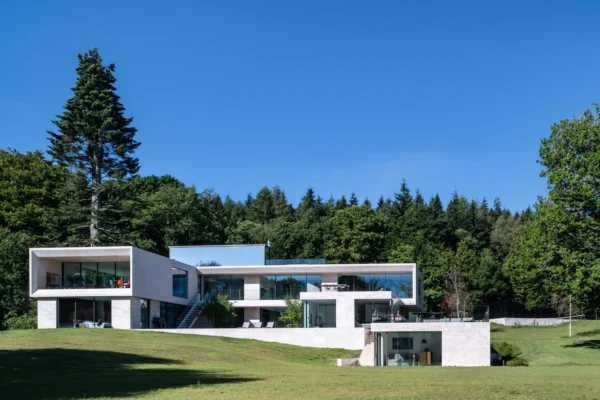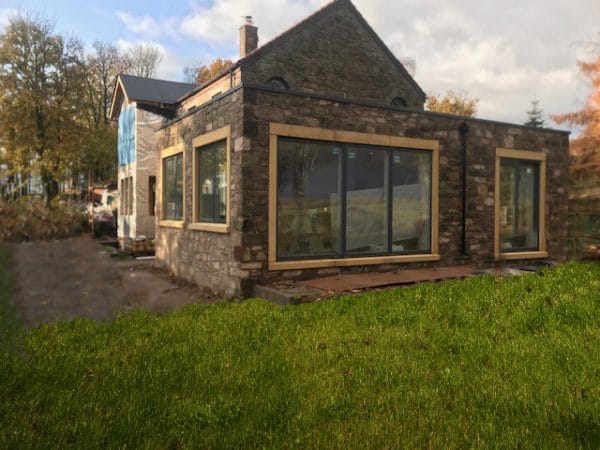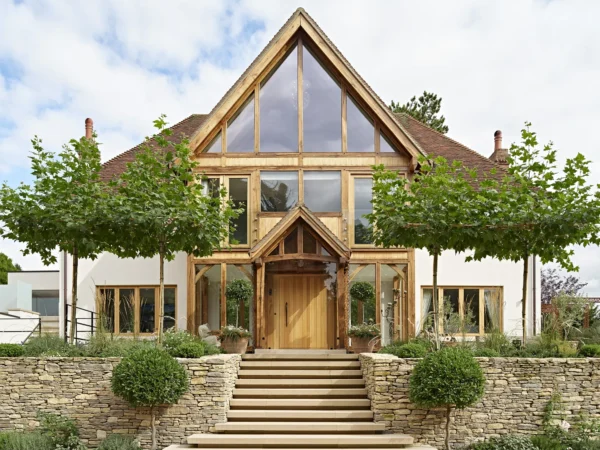Looking to set down roots in London, Australian couple D’Arcy and Sarah Heath bought their Victorian end-of-terrace abode in 2009.
“We had been living locally for some time and really loved the area and its proximity to central London,” says D’Arcy.
“We initially dismissed this particular property because of its awkward layout. However, after three months of house hunting and with a reduction in the price, we eventually decided to buy it with the intention of renovating it.”
The two-up, two-down Victorian terrace had started life as a shop. Over the years it underwent various transformations, resulting in a dark, boxy ground floor with an awkwardly-placed entrance straight into a living room.
- NamesD'Arcy & Sarah Heath
- LocationLondon
- Type of projectExtension & renovation
- Project routeArchitect designed & main contractor
- Property cost£304,000 (2009)
- House size110 m2
- Project cost£194,700
- Project cost per m2£1,770
- Total cost£498,700
- Building work took10 months (2015)
The staircase took up an unnecessary amount of space across the middle of the floor plan. There was no upstairs bathroom and, with little natural flow or circulation to the property, it was in dire need of an architectural overhaul.
The couple worked with a local architecture firm to come up with plans to radically transform the dwelling and, after numerous rejections from the local planners due to the property being in a conservation area, consent for a sympathetic design was finally approved in 2010.
However, when the couple put the project out to tender, the proposed costs came in way above what Sarah and D’Arcy had anticipated.
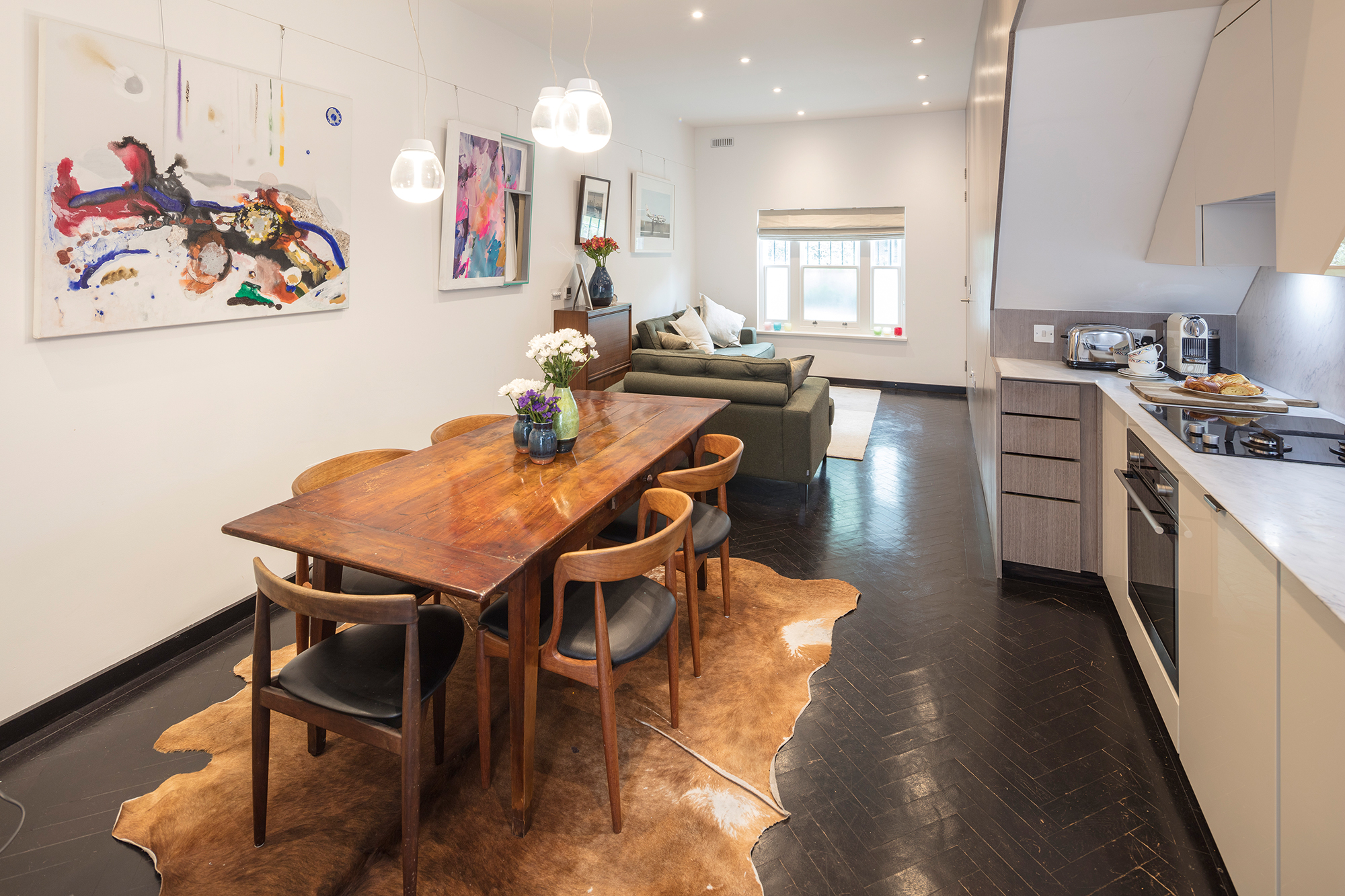
The open-plan kitchen-dining-living area features a mid-century modern feel
“We put the renovation plans on hold and did a quick makeover instead, replacing the kitchen and bathroom and redecorating throughout,” says D’Arcy.
A family home
It wasn’t until some years later in 2012 – when Sarah fell pregnant with the couple’s first child Frederick, who is now five years old – that the Heaths rekindled their initial refurbishment plans. “The house wasn’t working for us anymore,” says D’Arcy.
The pair also wanted enough room for a second child – they now have a daughter Stella, who is four years old.
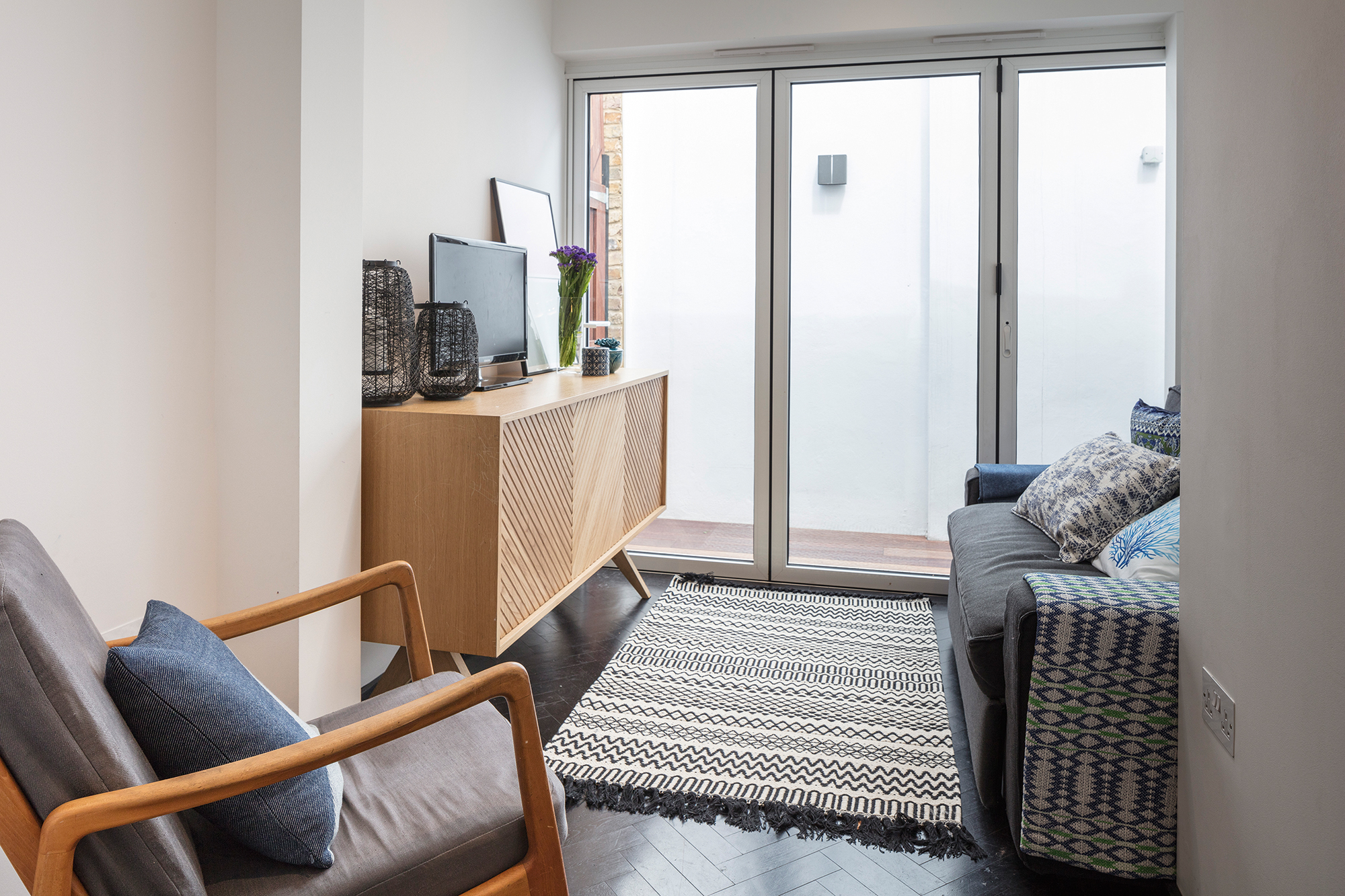
Bifold doors channel natural light into this otherwise dark space, and provide natural ventilation when open in the summer
“We knew we’d need more space, but we couldn’t afford anything bigger in the area, nor did we want to move further out of London,” says D’Arcy.
With a firm budget of £200,000 in mind and on the lookout for a company that fully understood the family’s design aspirations, he got in touch with local KMK Architects.
“Coincidentally, they are based a few minutes from where we used to live,” says D’Arcy. “They had a really good idea of what we wanted to achieve in terms of opening up a small space. They came up with a pragmatic suggestion that appealed to us from a design perspective, too.”
Modern design
The couple’s brief was for a third bedroom, a family bathroom on the upper storey and to open up the space on the ground floor, all while considering the history and heritage of the Victorian dwelling.
KMK Architects came back with a design to extend the property at the rear over two levels.
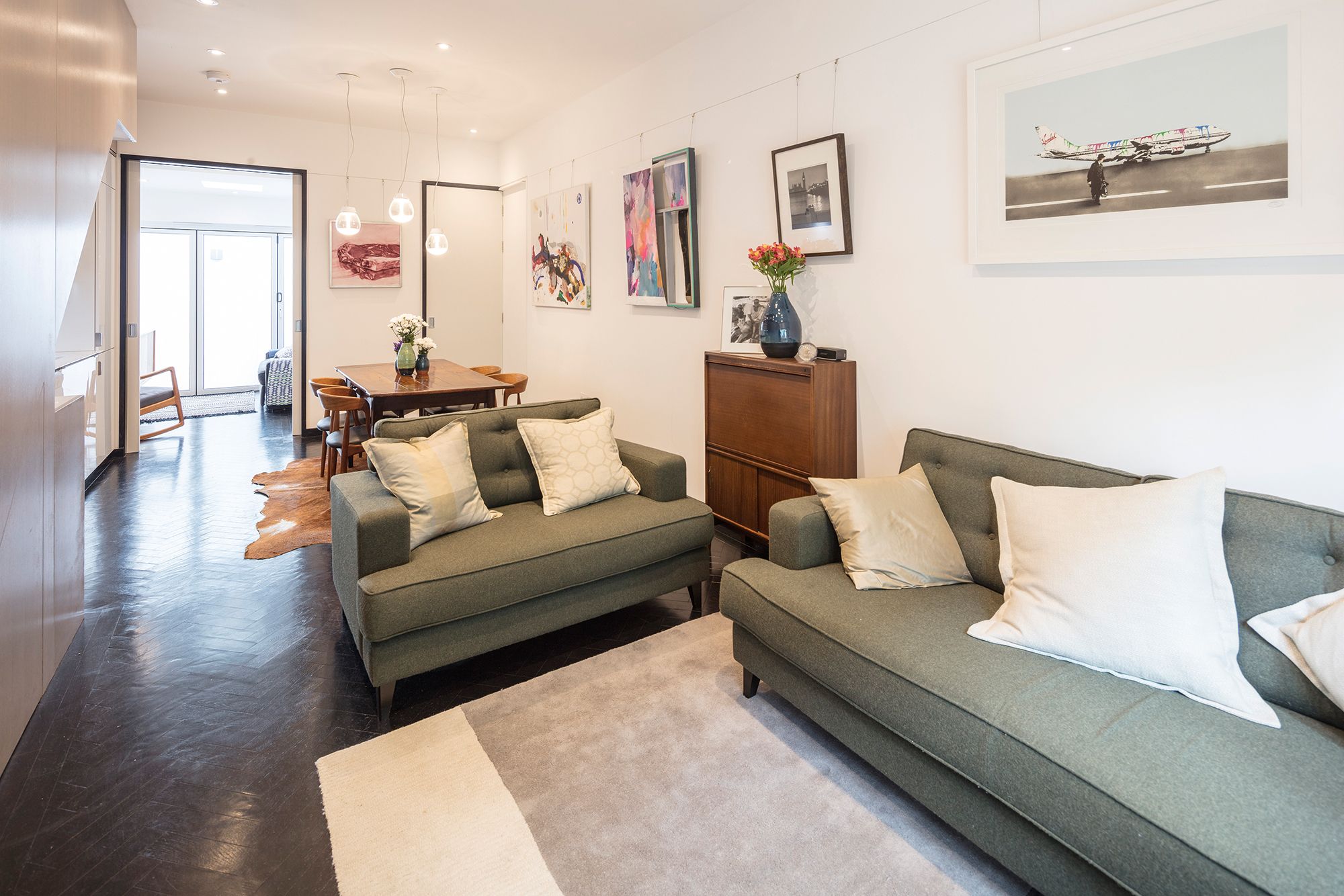
The living area has been filled with an eclectic mix of furniture and accessories
This would provide more ground floor living space, as well as capacity for a family bathroom upstairs – without compromising on bedroom accommodation.
The staircase would be moved so it would run the depth of the house, allowing for an open-plan layout downstairs and a loft conversion to provide the much-needed third bedroom.
“The design pretty much used the existing footprint, but in a smarter way,” says D’Arcy.
Works start on site
The Heaths’ plans were submitted in August 2014 and by October that year they had planning approval.
On the recommendation of their architects, the couple chose to work with SMC Building Solutions, who took on the project management of the scheme as well.
“We didn’t want to have to outsource or tackle this job ourselves,” says D’Arcy. “That said, we did end up overseeing the build to some extent to ensure everything was how we wanted it to be, especially towards the end, when we were managing the contractors out of the house so that we could move in!”
D’Arcy and Sarah relocated to a rental flat nearby and, in October 2015, work finally began.
The first step was to rebuild the foundations and demolish all interior and some exterior walls, ceilings and roof.
“At one point, we were literally standing on bare earth and looking up to the sky, which essentially made the house worthless,” says D’Arcy. “It was daunting to think that all we owned was dirt.”
Once the groundworks had been completed, the brick and block extension to the rear could be built.
Other key works included fitting windows and bifold doors, converting the loft and adding a new roof. “Any bricks that had been taken down and were still useable were recycled,” says D’Arcy.
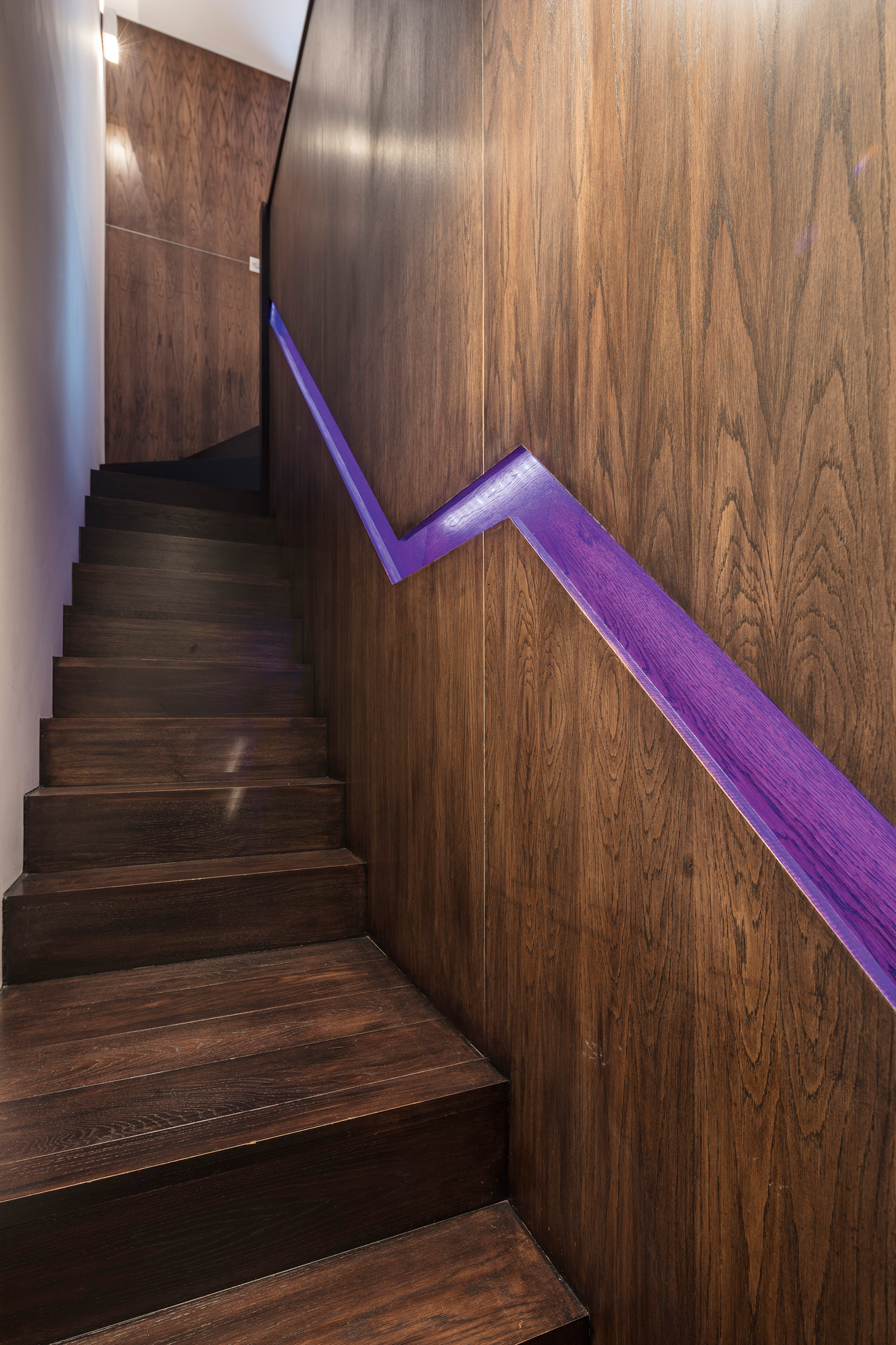
The new timber staircase features a recessed lighting system that changes colour, and was installed and fitted to run alongside the external wall
Work progressed quickly and efficiently, and the house reached wind and watertight stage within six months.
Next, 70mm of wall insulation was fitted, along with a protective thermal layer on the ground floor in preparation for the underfloor heating (UFH).
The first floor ceiling also had to be lowered slightly to allow at least 2.4m of headroom in the loft extension, as the external roofline couldn’t be altered due to planning restrictions.
Space saving solutions
The new timber staircase, which features a recessed lighting system that changes colour, was installed and fitted to run alongside the external wall, rather than in the middle of the floor plan.
This has opened up the ground floor and provided enough room for a generously-appointed kitchen, dining and living space.
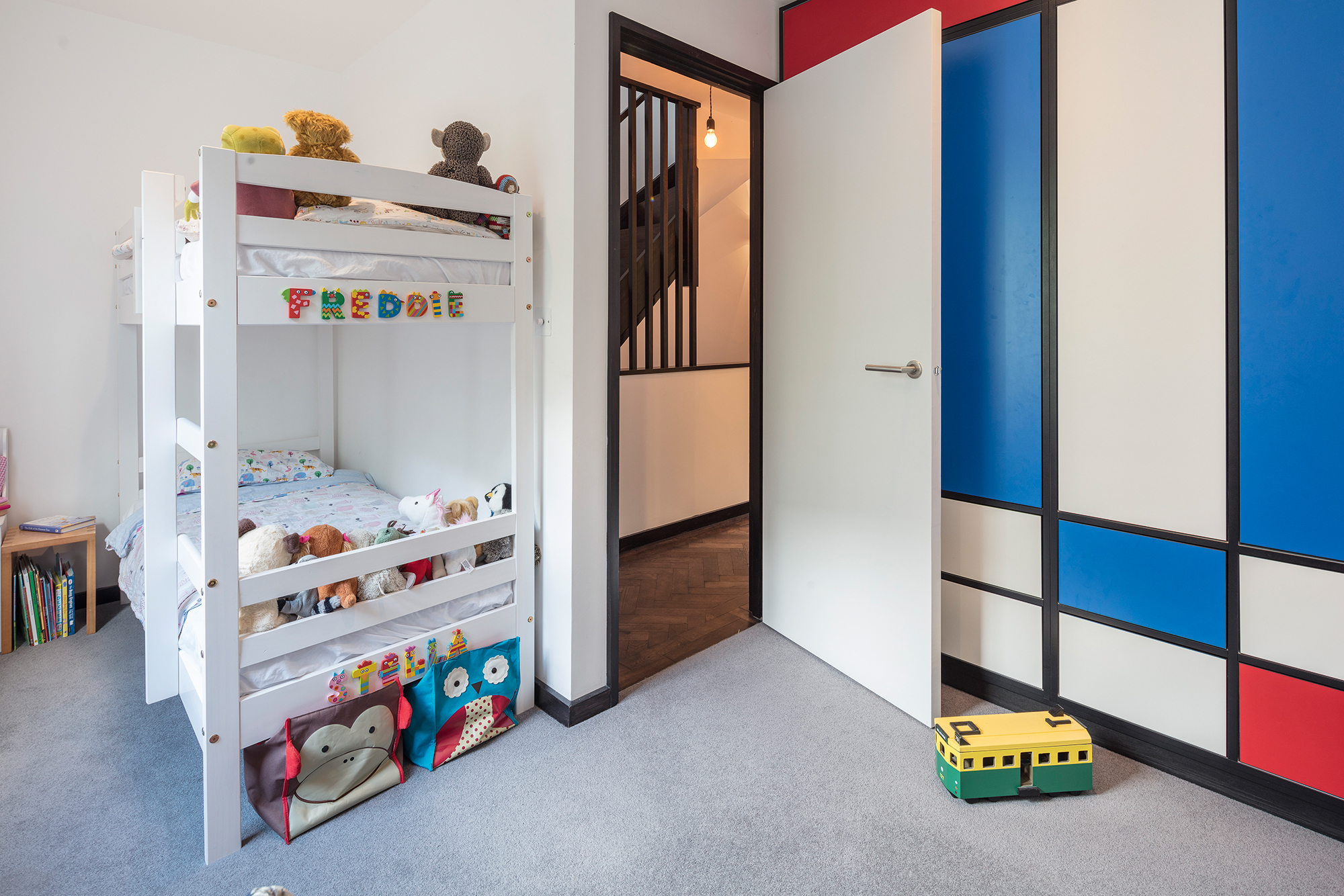
The children’s bedroom features a colourful built-in wardrobe
“The illumination of the staircase is a great safety feature at night, and we love that the fittings can change colour, too,” says D’Arcy.
An additional TV room sits just off the kitchen. It’s connected via a pocket sliding door, which can be opened up to make the ground floor larger or closed off for privacy.
“We want to do more with this space, perhaps by building in fitted storage to hide all the cabling. Then we’ll be able to install a projector and a screen to turn it into a cinema zone. We’d like to repurpose it into a more practical area.”
Clever space-saving design techniques don’t end here. The door leading into the laundry cupboard area beyond the dining zone recesses into the wall when open, so that it takes up less floor space when open.
The wetroom is accessed via a sliding pocket door, supplied by Eclisse, for the same reason.
Storage for the UFH controls and consumer unit has been built under the stairs and concealed with natural wood veneer wall cladding. “We went with a heat applied covering. It looks more expensive than it is and means the utilities have been hidden away out of sight,” says D’Arcy.
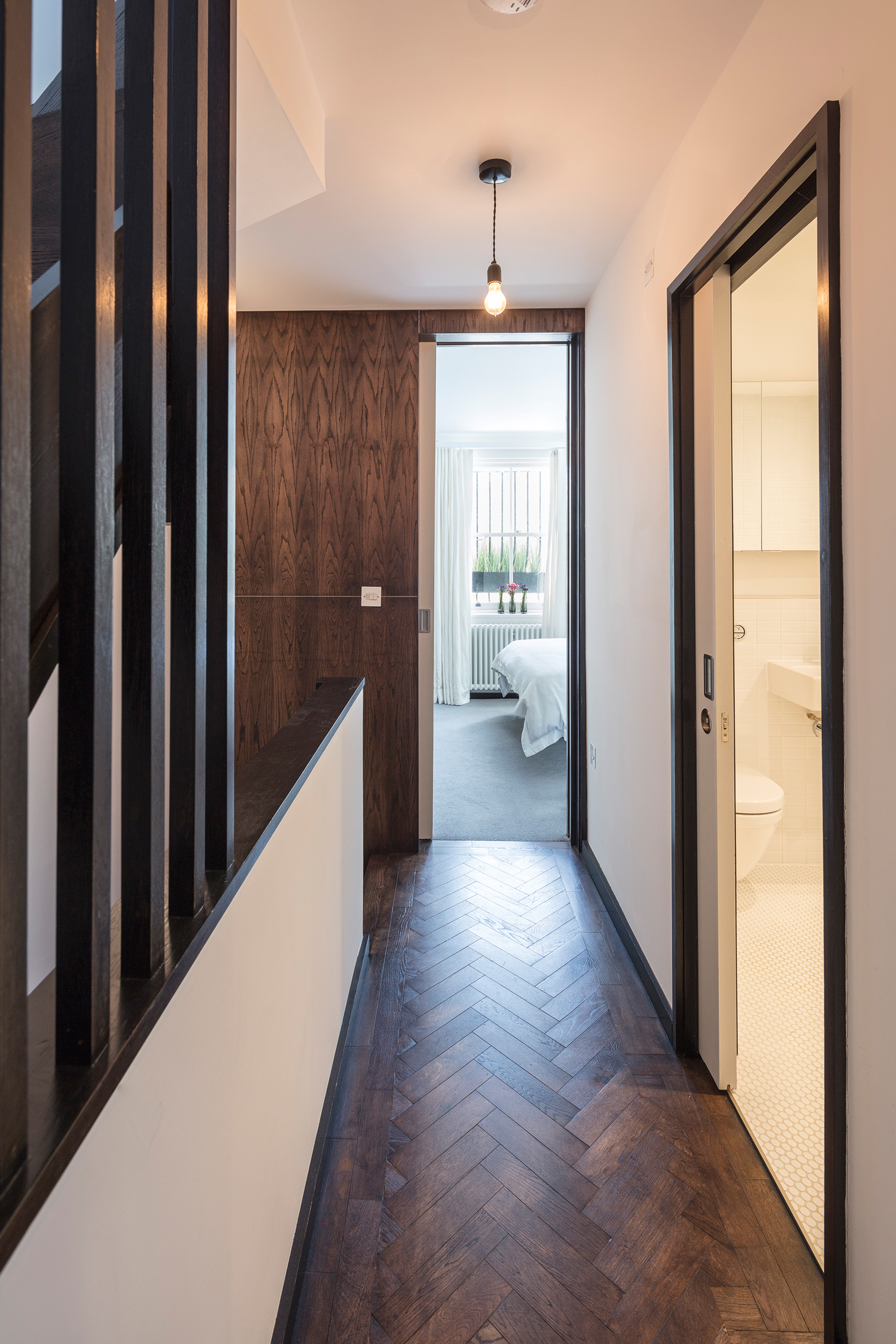
The couple painted the whole house in white emulsion to allow their art and furniture to really stand out
KMK Architects also introduced an array of small design details to make all the rooms work harder.
For example, lighting has been installed under the master bedroom’s wall-hung wardrobes to help create the illusion of a larger space.
The couple are also keen art collectors, so the designers suggested inserting a picture rail into the wall to hang pieces from, like you’d see in a gallery.
“It means we don’t have to worry about hammering in nails, plus the technique has achieved a clean finish,” says D’Arcy.
Mission accomplished
The Heaths are delighted with the outcome of their extension and renovation – but tweaks can always be made.
When asked whether they’d have done anything differently, D’Arcy admits he’d like to make the window in the living area bigger. “From what we can tell, it was originally a large arched unit. It would be great to return it to its genuine aesthetic,” he says.
“We didn’t consider it at the design stage as it would have changed the exterior look of the house, and we didn’t want to get into the conservation planning side of things.”
The couple also want to maximise the room in the attic. “At the moment, it’s just a blank space that the children sometimes use for playtime or when guests stay over,” says D’Arcy.
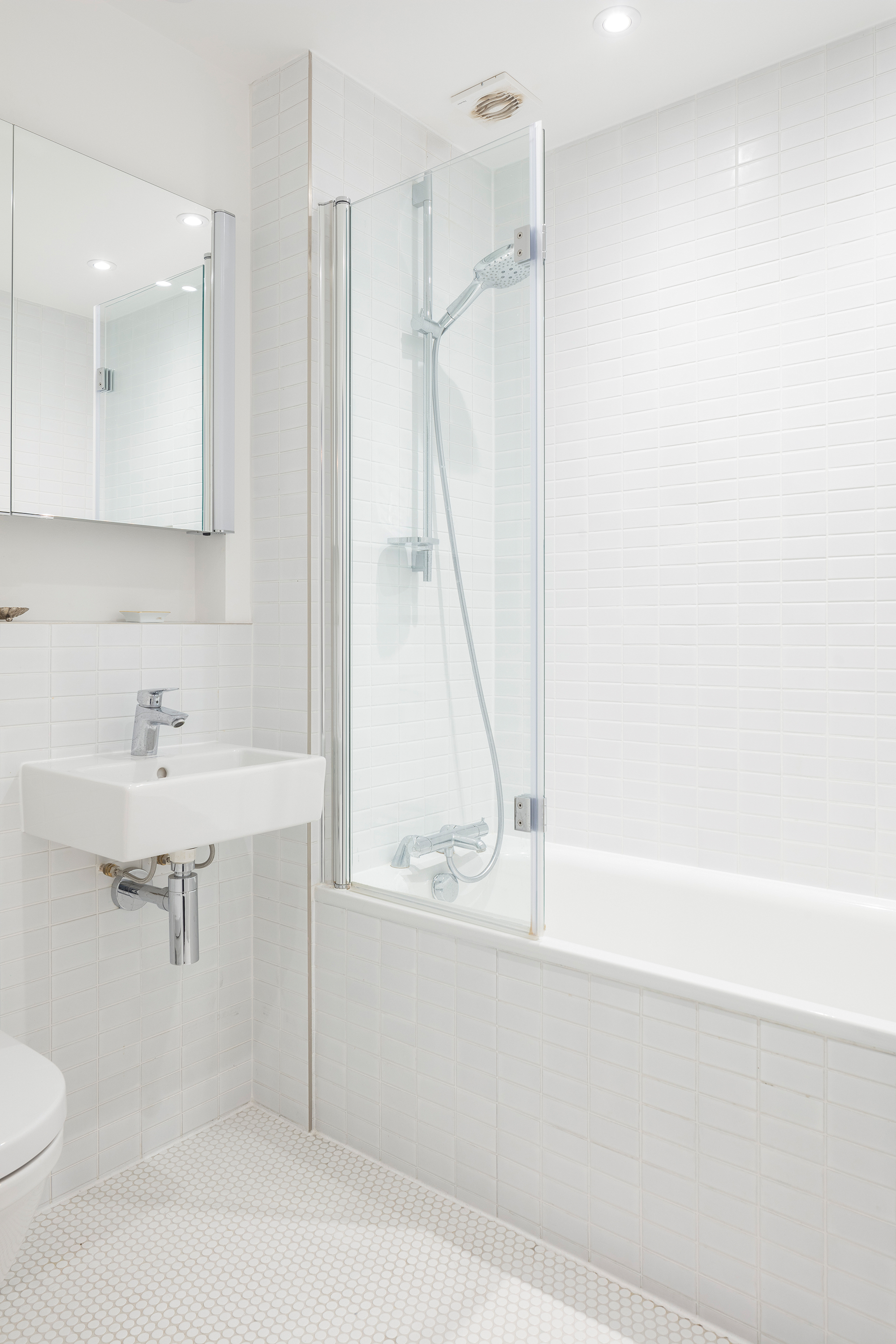
The two-storey extension allowed space for a large family bathroom on the first floor
“But it’s a nicely sized zone with lots of natural light. We’re thinking of making it into more of a living area with access to a roof terrace,” says D’Arcy.
While the renovation was relatively straightforward, with few bumps in the road, it has resulted in some dramatic changes.
“I’ve always liked the concept of doing up properties others wouldn’t take on; getting in there and seeing what you can make out of them,” says D’Arcy,
“I think this is a great example of that. We loved being able to bring new ideas into the old, while respecting the dwelling’s heritage. I think we’ve really reinvigorated the space and made it into a much more user-friendly family home.”
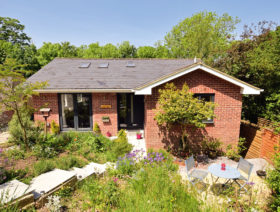






























































































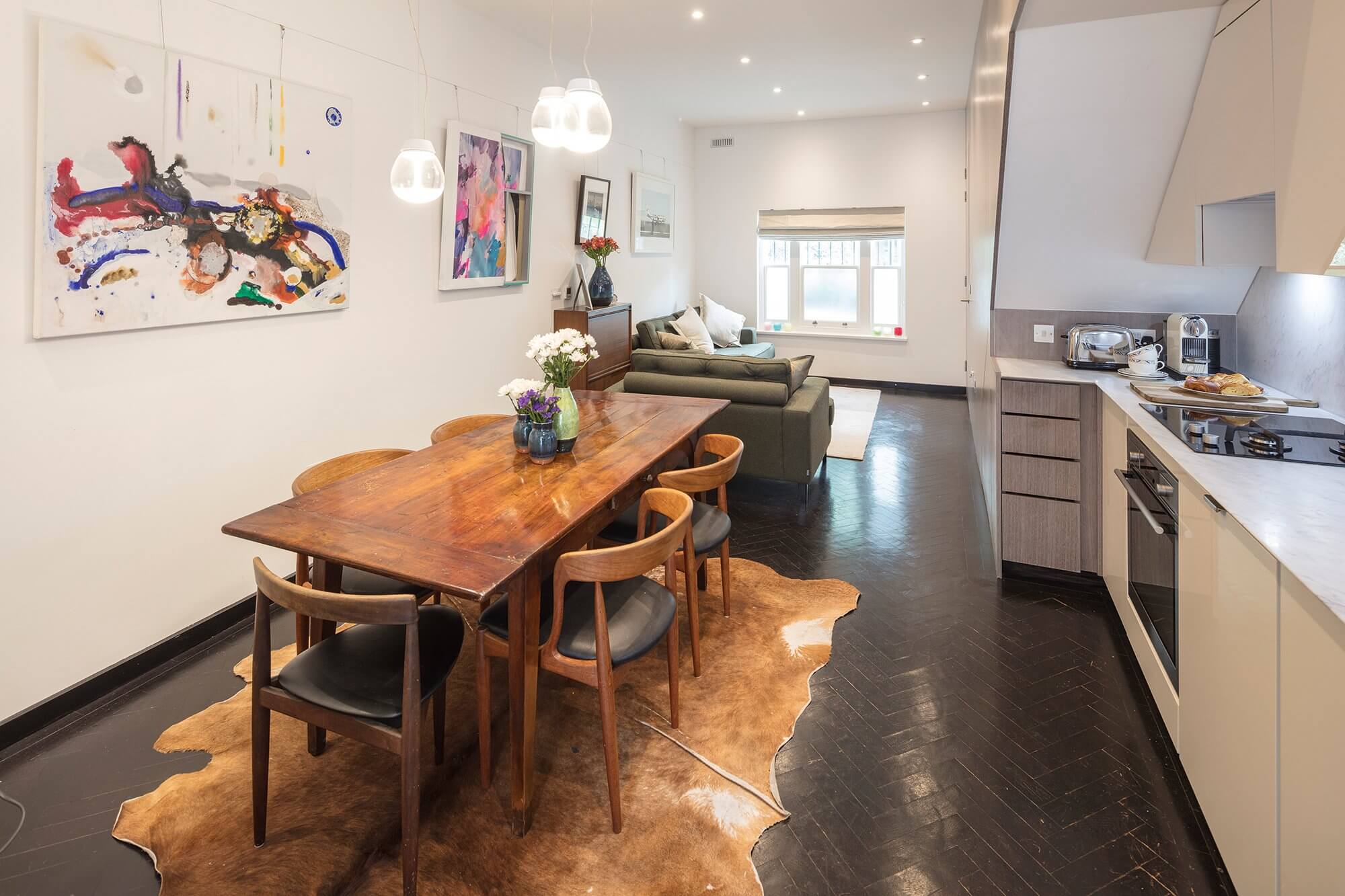
 Login/register to save Article for later
Login/register to save Article for later

